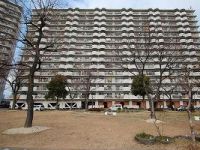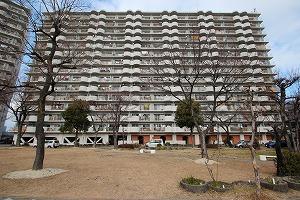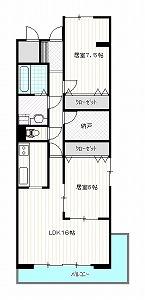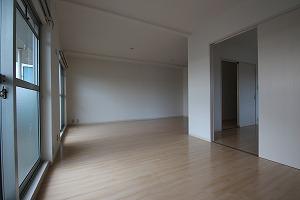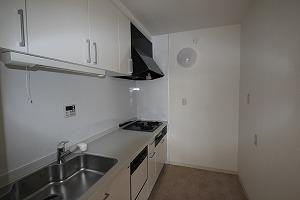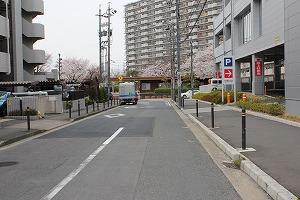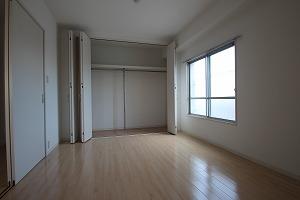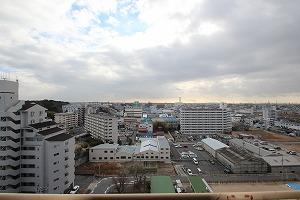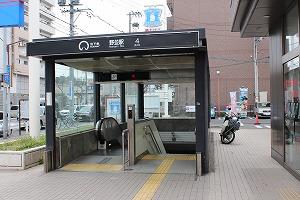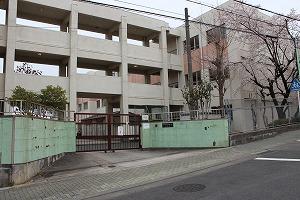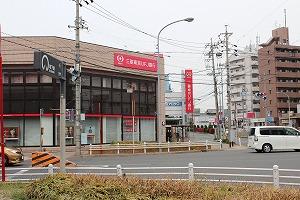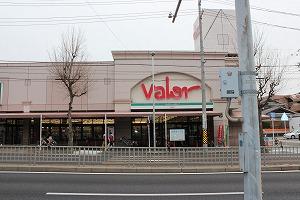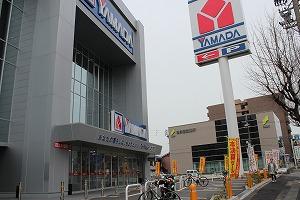|
|
Nagoya, Aichi Prefecture Midori Ward
愛知県名古屋市緑区
|
|
Subway Sakura-dori Line "Nonami" walk 4 minutes
地下鉄桜通線「野並」歩4分
|
|
The entire interior renovation completed, Pet breeding Allowed, The southeast corner room seismic reinforcement work already, Subway Sakura-dori Line "Nonami" station 4 minutes walk
全面内装リフォーム済、ペット飼育可、南東角部屋耐震補強工事済、地下鉄桜通線『野並』駅徒歩4分
|
Features pickup 特徴ピックアップ | | Interior renovation / Facing south / System kitchen / Corner dwelling unit / Yang per good / All room storage / Flat to the station / LDK15 tatami mats or more / South balcony / Elevator / Ventilation good / All room 6 tatami mats or more / Storeroom / Flat terrain 内装リフォーム /南向き /システムキッチン /角住戸 /陽当り良好 /全居室収納 /駅まで平坦 /LDK15畳以上 /南面バルコニー /エレベーター /通風良好 /全居室6畳以上 /納戸 /平坦地 |
Property name 物件名 | | San'vira Nonami サンヴィラ野並 |
Price 価格 | | 11.8 million yen 1180万円 |
Floor plan 間取り | | 2LDK + S (storeroom) 2LDK+S(納戸) |
Units sold 販売戸数 | | 1 units 1戸 |
Total units 総戸数 | | 168 units 168戸 |
Occupied area 専有面積 | | 81.97 sq m (24.79 tsubo) (center line of wall) 81.97m2(24.79坪)(壁芯) |
Other area その他面積 | | Balcony area: 8.57 sq m バルコニー面積:8.57m2 |
Whereabouts floor / structures and stories 所在階/構造・階建 | | 12th floor / SRC15 story 12階/SRC15階建 |
Completion date 完成時期(築年月) | | August 1975 1975年8月 |
Address 住所 | | Nagoya, Aichi Prefecture Midori-ku Narumi-cho Komori 愛知県名古屋市緑区鳴海町字小森 |
Traffic 交通 | | Subway Sakura-dori Line "Nonami" walk 4 minutes 地下鉄桜通線「野並」歩4分
|
Contact お問い合せ先 | | (Ltd.) Tomoe Real Estate TEL: 0800-808-5934 [Toll free] mobile phone ・ Also available from PHS
Caller ID is not notified
Please contact the "saw SUUMO (Sumo)"
If it does not lead, If the real estate company (株)巴不動産TEL:0800-808-5934【通話料無料】携帯電話・PHSからもご利用いただけます
発信者番号は通知されません
「SUUMO(スーモ)を見た」と問い合わせください
つながらない方、不動産会社の方は
|
Administrative expense 管理費 | | 6300 yen / Month (consignment (resident)) 6300円/月(委託(常駐)) |
Repair reserve 修繕積立金 | | 14,300 yen / Month 1万4300円/月 |
Expenses 諸費用 | | Town fee: 1500 yen / Year 町内会費:1500円/年 |
Time residents 入居時期 | | Consultation 相談 |
Whereabouts floor 所在階 | | 12th floor 12階 |
Direction 向き | | South 南 |
Renovation リフォーム | | December 2012 interior renovation completed (kitchen ・ bathroom ・ toilet ・ wall ・ floor ・ all rooms) 2012年12月内装リフォーム済(キッチン・浴室・トイレ・壁・床・全室) |
Structure-storey 構造・階建て | | SRC15 story SRC15階建 |
Site of the right form 敷地の権利形態 | | Ownership 所有権 |
Use district 用途地域 | | One dwelling 1種住居 |
Parking lot 駐車場 | | Nothing 無 |
Company profile 会社概要 | | <Mediation> Governor of Aichi Prefecture (12) No. 004463 (Ltd.) Tomoe real estate Yubinbango467-0842 Nagoya, Aichi Prefecture Mizuho-ku, Myoontori 4-20 <仲介>愛知県知事(12)第004463号(株)巴不動産〒467-0842 愛知県名古屋市瑞穂区妙音通4-20 |
