Used Apartments » Tokai » Aichi Prefecture » Nagoya City Midori-ku
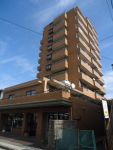 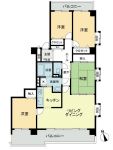
| | Nagoya, Aichi Prefecture Midori Ward 愛知県名古屋市緑区 |
| Nagoyahonsen Meitetsu "Sakyoyama" walk 2 minutes 名鉄名古屋本線「左京山」歩2分 |
| Facing south, Corner dwelling unit, Yang per good, Flat to the station, Around traffic fewerese-style room, TV monitor interphone, Ventilation good, Good view 南向き、角住戸、陽当り良好、駅まで平坦、周辺交通量少なめ、和室、TVモニタ付インターホン、通風良好、眺望良好 |
Features pickup 特徴ピックアップ | | Facing south / Corner dwelling unit / Yang per good / Flat to the station / Around traffic fewer / Japanese-style room / TV monitor interphone / Ventilation good / Good view 南向き /角住戸 /陽当り良好 /駅まで平坦 /周辺交通量少なめ /和室 /TVモニタ付インターホン /通風良好 /眺望良好 | Property name 物件名 | | Lions Mansion Sakyoyama third ライオンズマンション左京山第3 | Price 価格 | | 12.8 million yen 1280万円 | Floor plan 間取り | | 4LDK 4LDK | Units sold 販売戸数 | | 1 units 1戸 | Occupied area 専有面積 | | 90.39 sq m (center line of wall) 90.39m2(壁芯) | Other area その他面積 | | Balcony area: 19.61 sq m バルコニー面積:19.61m2 | Whereabouts floor / structures and stories 所在階/構造・階建 | | 9 floor / SRC11 story 9階/SRC11階建 | Completion date 完成時期(築年月) | | January 1989 1989年1月 | Address 住所 | | Nagoya, Aichi Prefecture Midori Ward four Motoki 愛知県名古屋市緑区四本木 | Traffic 交通 | | Nagoyahonsen Meitetsu "Sakyoyama" walk 2 minutes 名鉄名古屋本線「左京山」歩2分
| Related links 関連リンク | | [Related Sites of this company] 【この会社の関連サイト】 | Person in charge 担当者より | | Rep Watanabe Akio Age: 30 Daigyokai Experience: 4 years Green Zone, It is a popular area in the new town also in Nagoya city. Irasshaimasu many those who are hope. Whether it also purchases hope the person who sold hope, Please feel free to contact us. We look forward to when you can meet you and your. 担当者渡邉 昭夫年齢:30代業界経験:4年緑区は、名古屋市内でも新しい街で人気のエリアです。希望されている方も多くいらっしゃいます。ご売却希望の方もご購入希望の方も、お気軽にお問合せください。お客様とお会いできる時を楽しみにしております。 | Contact お問い合せ先 | | TEL: 0120-984841 [Toll free] Please contact the "saw SUUMO (Sumo)" TEL:0120-984841【通話料無料】「SUUMO(スーモ)を見た」と問い合わせください | Administrative expense 管理費 | | 19,250 yen / Month (consignment (cyclic)) 1万9250円/月(委託(巡回)) | Repair reserve 修繕積立金 | | 15,910 yen / Month 1万5910円/月 | Time residents 入居時期 | | Immediate available 即入居可 | Whereabouts floor 所在階 | | 9 floor 9階 | Direction 向き | | South 南 | Overview and notices その他概要・特記事項 | | Contact: Watanabe Akio 担当者:渡邉 昭夫 | Structure-storey 構造・階建て | | SRC11 story SRC11階建 | Site of the right form 敷地の権利形態 | | Ownership 所有権 | Company profile 会社概要 | | <Mediation> Minister of Land, Infrastructure and Transport (6) No. 004139 (Ltd.) Daikyo Riarudo Yagoto shop / Telephone reception → Headquarters: Tokyo Yubinbango468-0061 Nagoya, Aichi Prefecture Tempaku-ku Yagototendo 308 <仲介>国土交通大臣(6)第004139号(株)大京リアルド八事店/電話受付→本社:東京〒468-0061 愛知県名古屋市天白区八事天道308 |
Local appearance photo現地外観写真 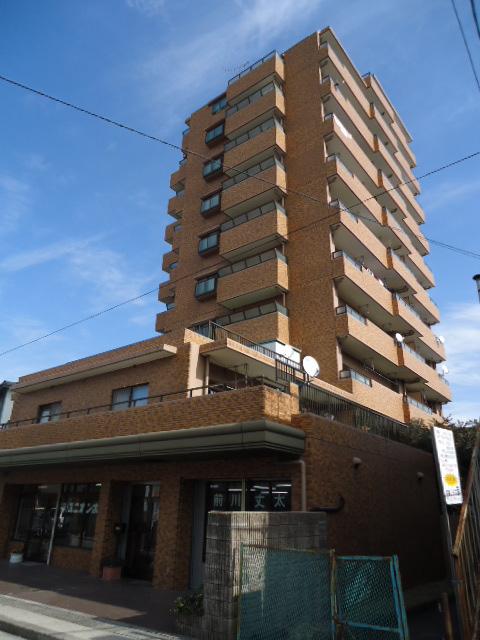 Local (September 2013) Shooting
現地(2013年9月)撮影
Floor plan間取り図 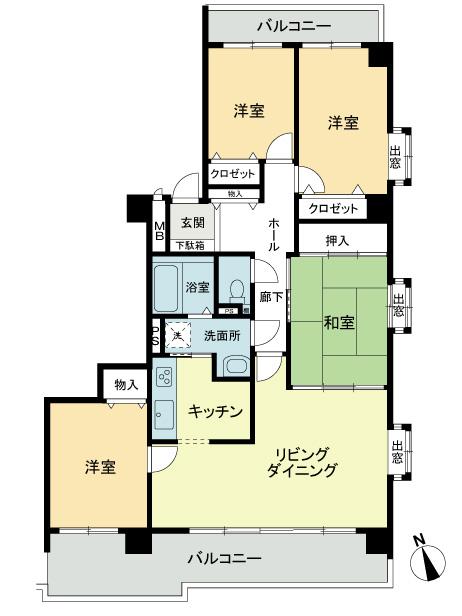 4LDK, Price 12.8 million yen, Occupied area 90.39 sq m , Balcony area 19.61 sq m floor plan
4LDK、価格1280万円、専有面積90.39m2、バルコニー面積19.61m2 間取り図
Livingリビング 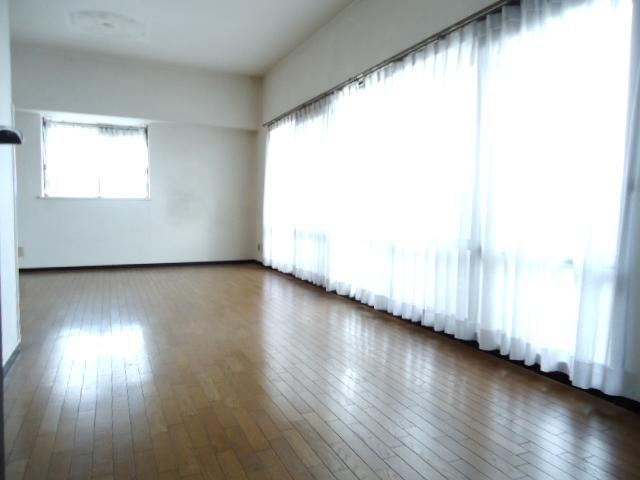 Indoor (September 2013) Shooting
室内(2013年9月)撮影
Local appearance photo現地外観写真 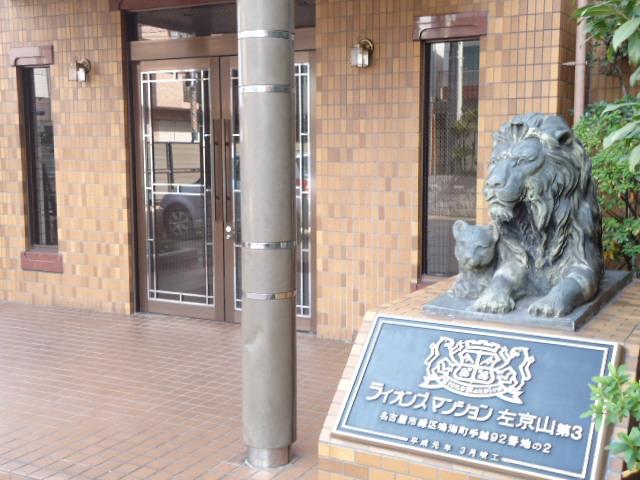 Local (September 2013) Shooting
現地(2013年9月)撮影
Livingリビング 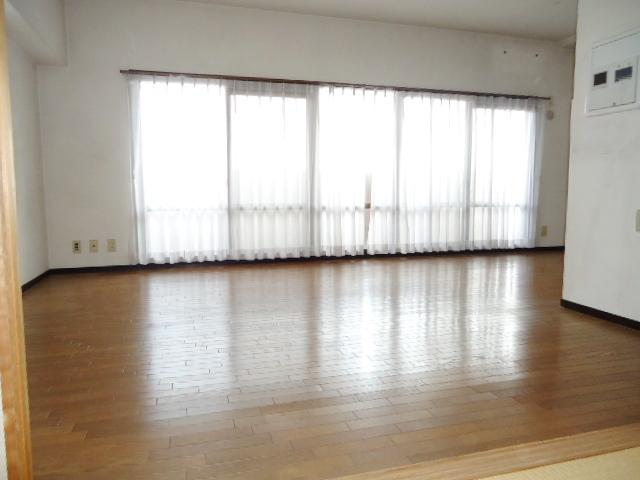 Indoor (September 2013) Shooting
室内(2013年9月)撮影
Bathroom浴室 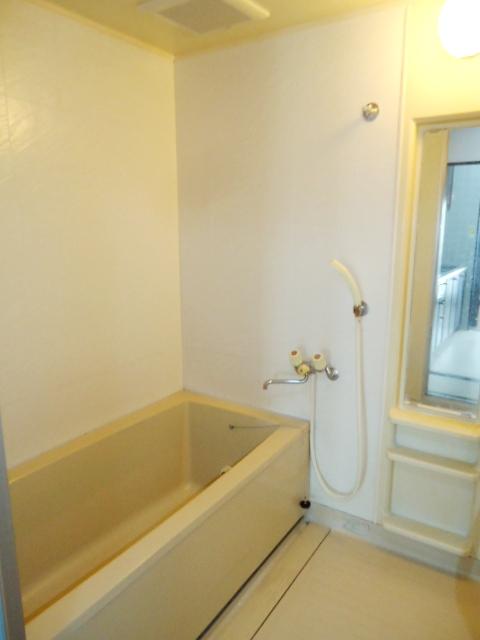 Indoor (September 2013) Shooting
室内(2013年9月)撮影
Kitchenキッチン 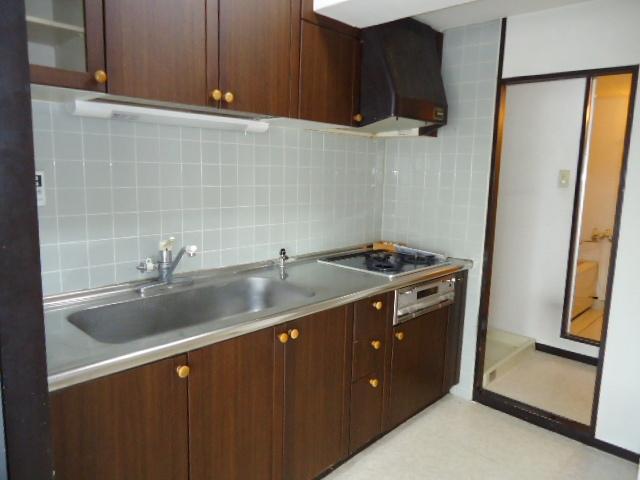 Indoor (September 2013) Shooting
室内(2013年9月)撮影
Non-living roomリビング以外の居室 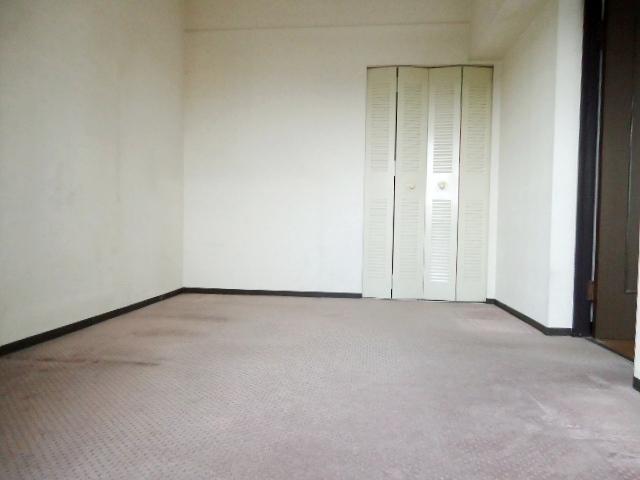 Indoor (September 2013) Shooting
室内(2013年9月)撮影
Entrance玄関 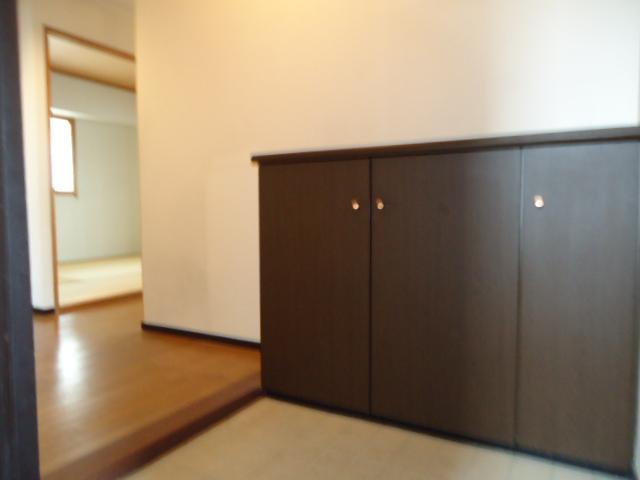 Local (September 2013) Shooting
現地(2013年9月)撮影
Wash basin, toilet洗面台・洗面所 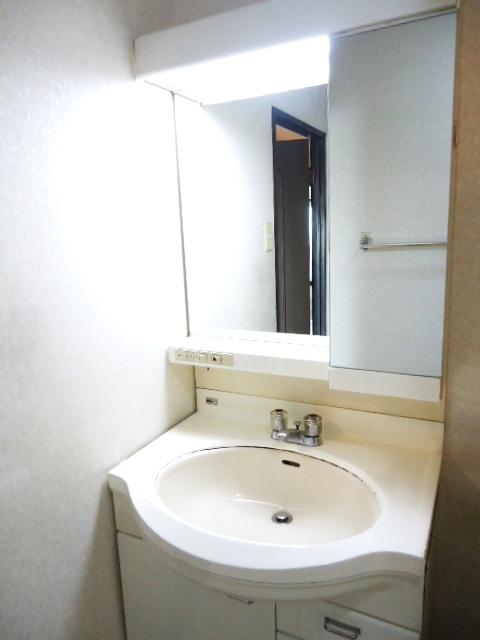 Indoor (September 2013) Shooting
室内(2013年9月)撮影
View photos from the dwelling unit住戸からの眺望写真 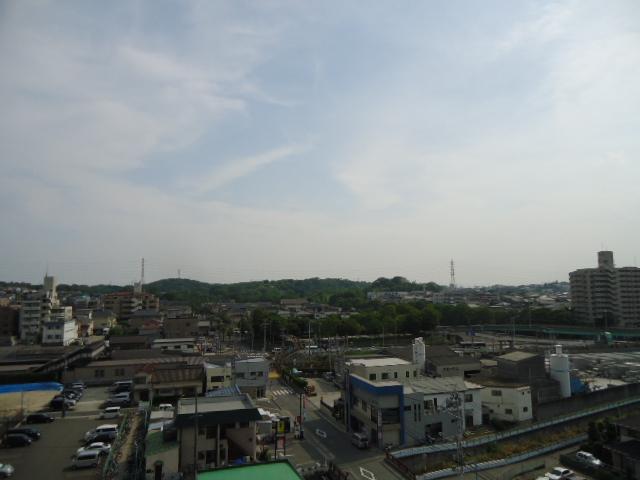 View from local (September 2013) Shooting
現地からの眺望(2013年9月)撮影
Otherその他 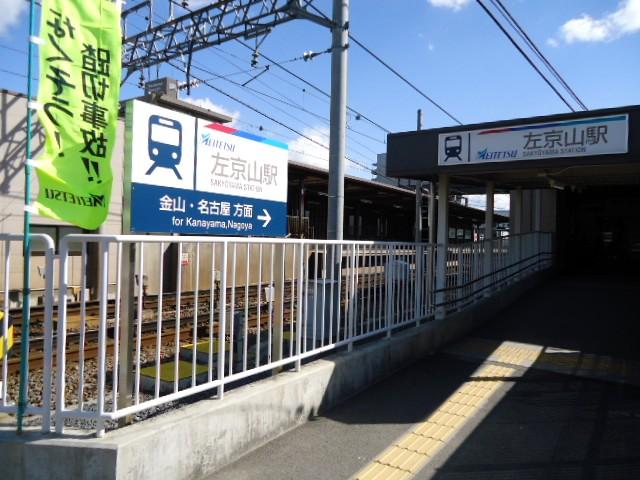 Nagoyahonsen Meitetsu "Sakyoyama" 2-minute walk
名鉄名古屋本線「左京山」徒歩2分
Local appearance photo現地外観写真 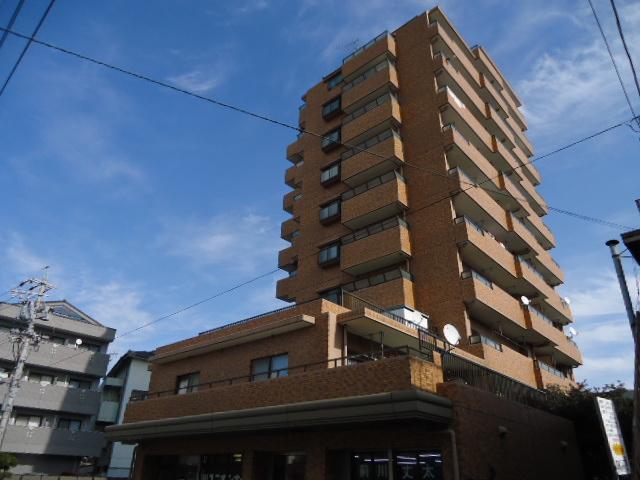 Local (September 2013) Shooting
現地(2013年9月)撮影
Livingリビング 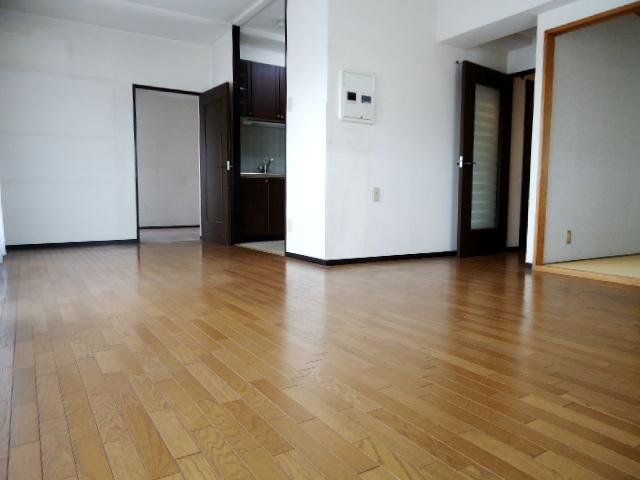 Indoor (September 2013) Shooting
室内(2013年9月)撮影
Kitchenキッチン 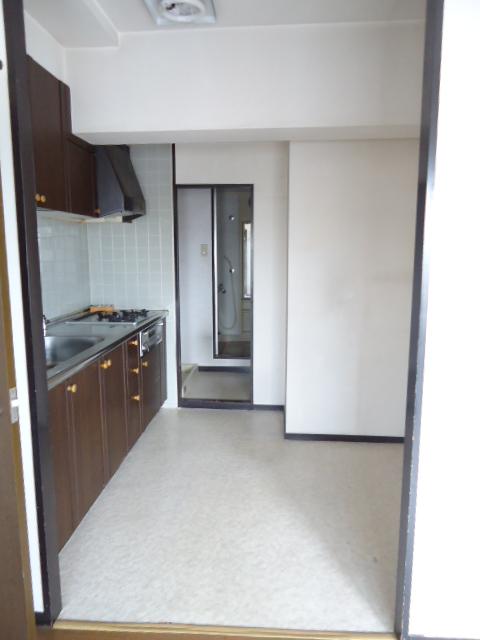 Indoor (September 2013) Shooting
室内(2013年9月)撮影
Non-living roomリビング以外の居室 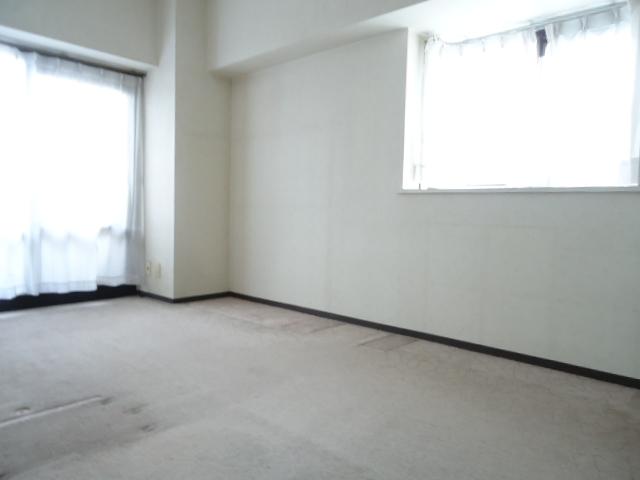 Indoor (September 2013) Shooting
室内(2013年9月)撮影
Otherその他 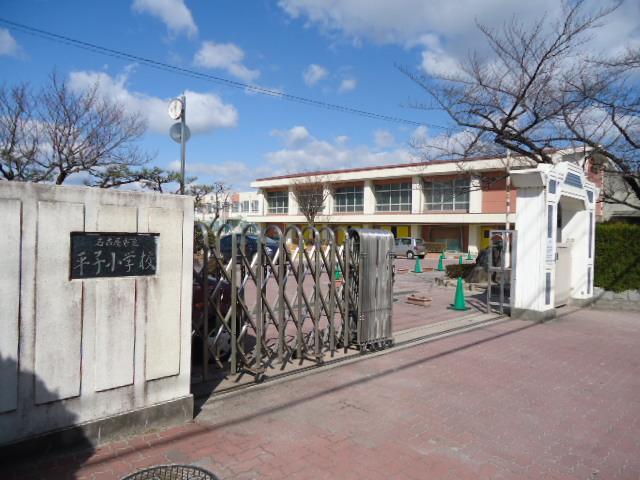 Nagoya Municipal Hirako Elementary School
名古屋市立平子小学校
Local appearance photo現地外観写真 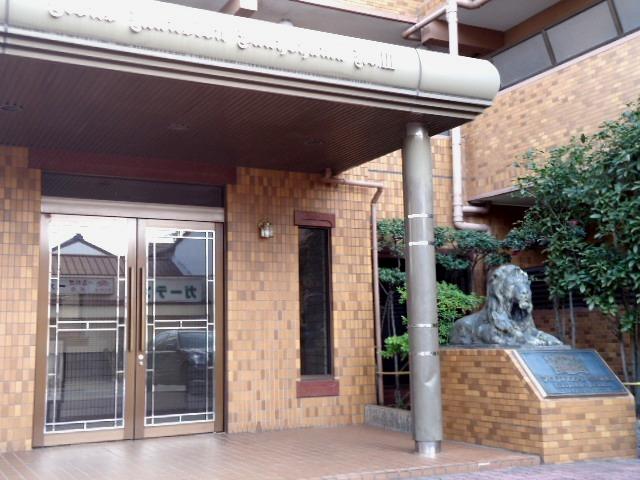 Local (September 2013) Shooting
現地(2013年9月)撮影
Non-living roomリビング以外の居室 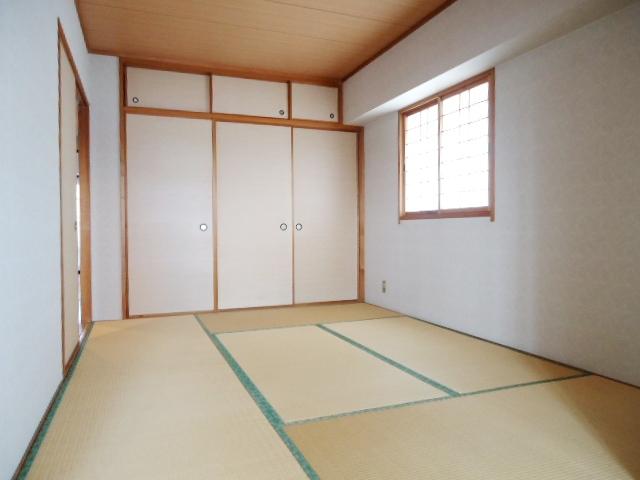 Indoor (September 2013) Shooting
室内(2013年9月)撮影
Otherその他 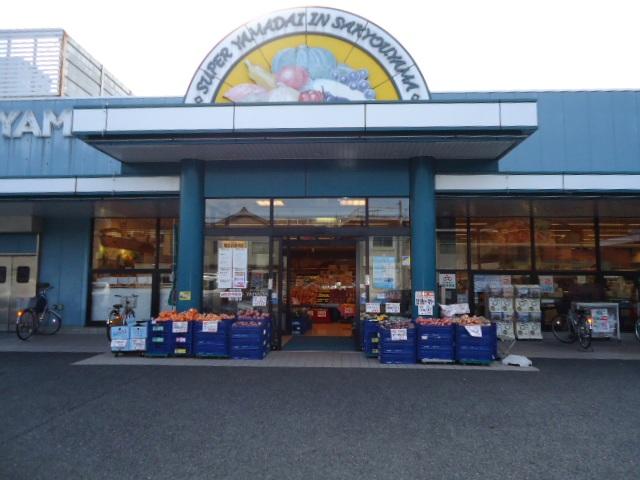 Super Yamadai Sakyoyama shop, 2 minutes (150m)
スーパーヤマダイ左京山店、2分(150m)
Location
| 




















