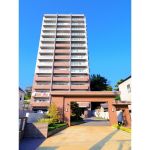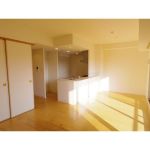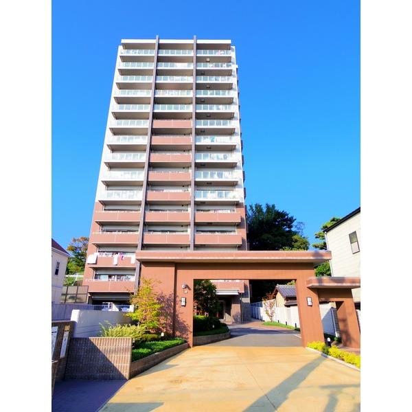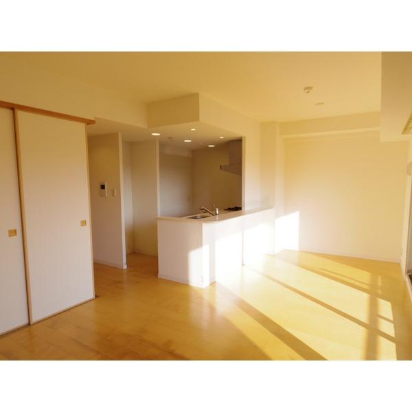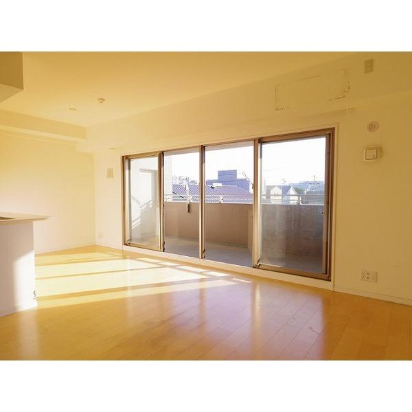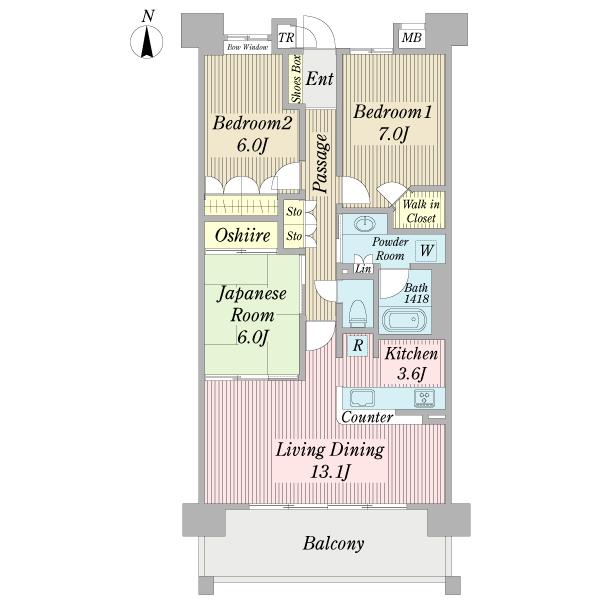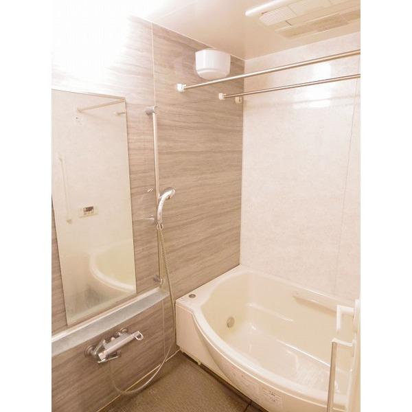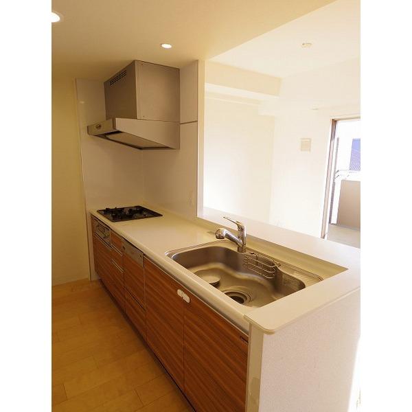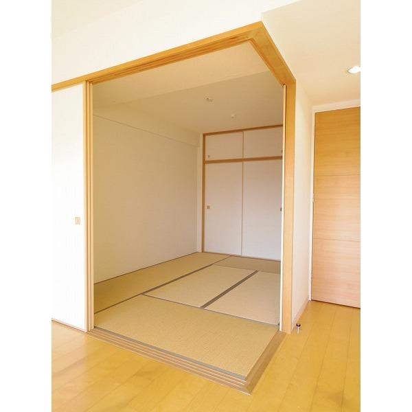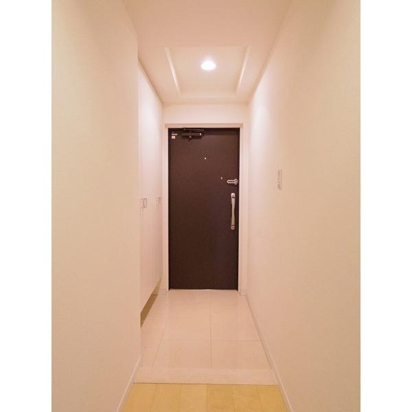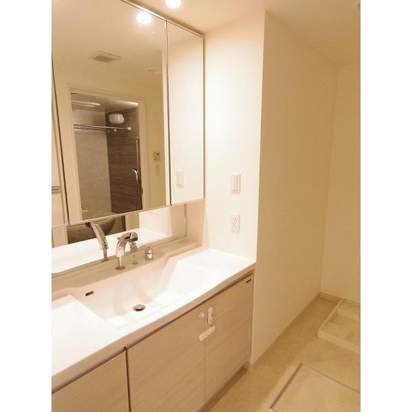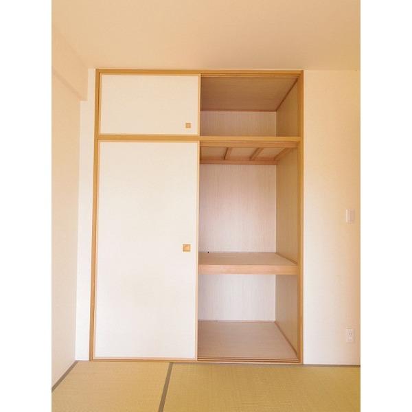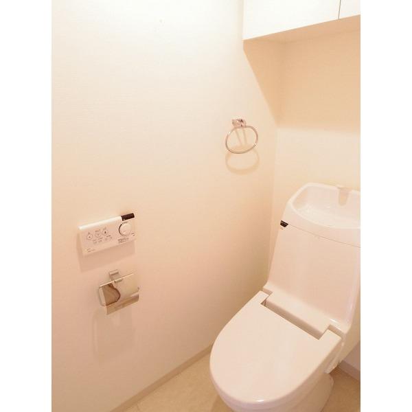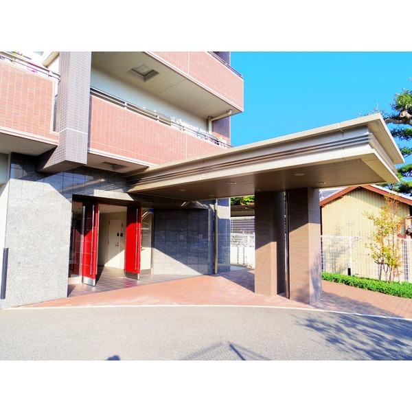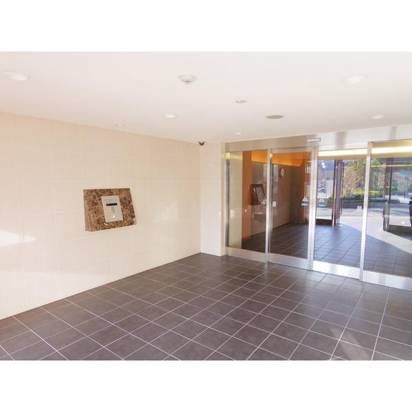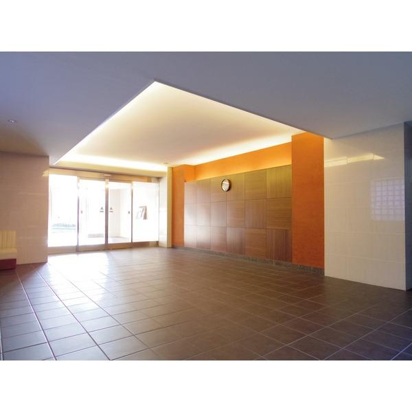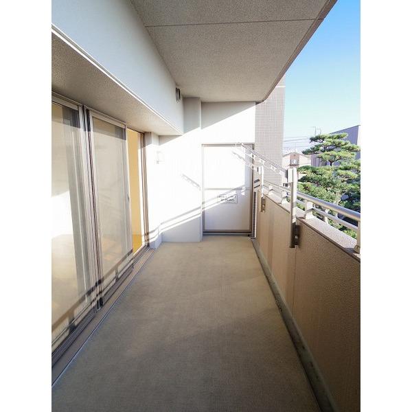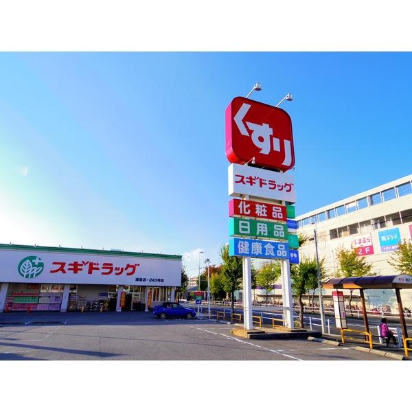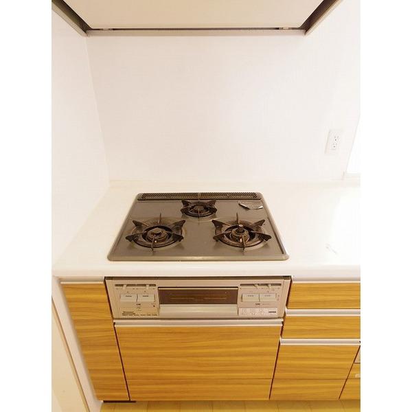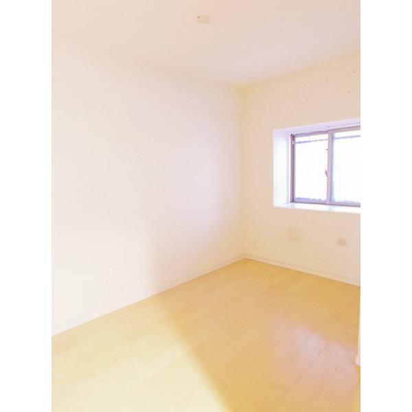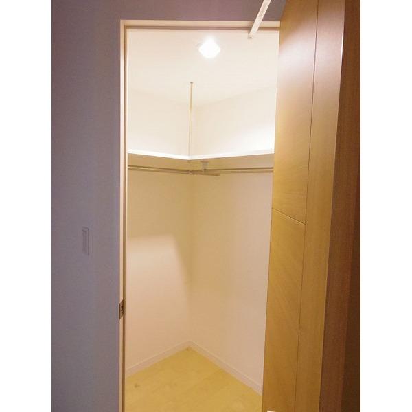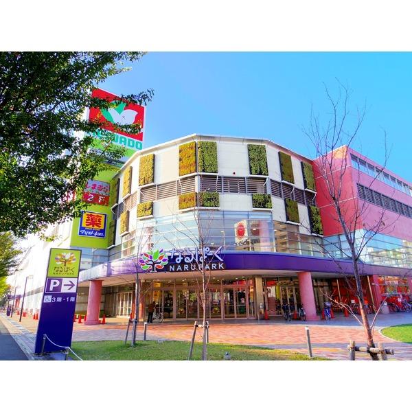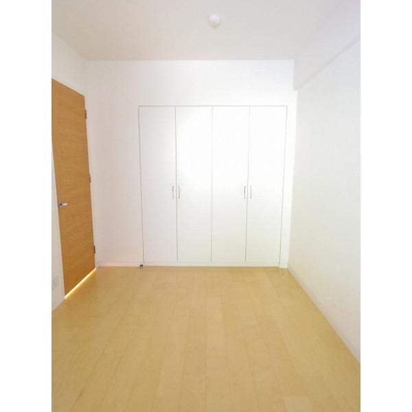|
|
Nagoya, Aichi Prefecture Midori Ward
愛知県名古屋市緑区
|
|
Nagoyahonsen Meitetsu "Narumi" walk 2 minutes
名鉄名古屋本線「鳴海」歩2分
|
|
It is a good location of Narumi Station 2-minute walk! There is also a spacious 80 sq m room, Many storage, such as walk-in closet!
鳴海駅徒歩2分の好立地です!室内も広々80m2あり、ウォークインクローゼットなど収納多数!
|
|
We are also enhancing the bathroom dry and add cooked, such as equipment. Please feel free to contact us so we become your preview is also possible!
浴室乾燥や追炊きなど設備も充実しております。ご内覧も可能となっておりますのでお気軽にお問合せください!
|
Features pickup 特徴ピックアップ | | Immediate Available / 2 along the line more accessible / Facing south / System kitchen / Bathroom Dryer / Japanese-style room / Washbasin with shower / Face-to-face kitchen / Barrier-free / Elevator / Warm water washing toilet seat / TV monitor interphone / Walk-in closet / Pets Negotiable / BS ・ CS ・ CATV 即入居可 /2沿線以上利用可 /南向き /システムキッチン /浴室乾燥機 /和室 /シャワー付洗面台 /対面式キッチン /バリアフリー /エレベーター /温水洗浄便座 /TVモニタ付インターホン /ウォークインクロゼット /ペット相談 /BS・CS・CATV |
Property name 物件名 | | Towa Narumi Holmes 藤和鳴海ホームズ |
Price 価格 | | 27.3 million yen 2730万円 |
Floor plan 間取り | | 3LDK 3LDK |
Units sold 販売戸数 | | 1 units 1戸 |
Total units 総戸数 | | 42 units 42戸 |
Occupied area 専有面積 | | 80.28 sq m (24.28 tsubo) (center line of wall) 80.28m2(24.28坪)(壁芯) |
Whereabouts floor / structures and stories 所在階/構造・階建 | | 3rd floor / RC15 story 3階/RC15階建 |
Completion date 完成時期(築年月) | | February 2008 2008年2月 |
Address 住所 | | Nagoya, Aichi Prefecture Midori-ku Narumi-cho Negoya 愛知県名古屋市緑区鳴海町字根古屋 |
Traffic 交通 | | Nagoyahonsen Meitetsu "Narumi" walk 2 minutes
Nagoyahonsen Meitetsu "Moto Hoshizaki" walk 19 minutes
Nagoyahonsen Meitetsu "Sakyoyama" walk 22 minutes 名鉄名古屋本線「鳴海」歩2分
名鉄名古屋本線「本星崎」歩19分
名鉄名古屋本線「左京山」歩22分
|
Contact お問い合せ先 | | Pitattohausu Jinshan shop Central Starts (Ltd.) TEL: 0800-603-9361 [Toll free] mobile phone ・ Also available from PHS
Caller ID is not notified
Please contact the "saw SUUMO (Sumo)"
If it does not lead, If the real estate company ピタットハウス金山店中部スターツ(株)TEL:0800-603-9361【通話料無料】携帯電話・PHSからもご利用いただけます
発信者番号は通知されません
「SUUMO(スーモ)を見た」と問い合わせください
つながらない方、不動産会社の方は
|
Administrative expense 管理費 | | 11,450 yen / Month (consignment (commuting)) 1万1450円/月(委託(通勤)) |
Repair reserve 修繕積立金 | | 6510 yen / Month 6510円/月 |
Time residents 入居時期 | | Immediate available 即入居可 |
Whereabouts floor 所在階 | | 3rd floor 3階 |
Direction 向き | | South 南 |
Structure-storey 構造・階建て | | RC15 story RC15階建 |
Site of the right form 敷地の権利形態 | | Ownership 所有権 |
Use district 用途地域 | | Commerce 商業 |
Parking lot 駐車場 | | Site (5000 yen / Month) 敷地内(5000円/月) |
Company profile 会社概要 | | <Mediation> Governor of Aichi Prefecture (1) the first 021,427 No. Pitattohausu Jinshan shop Central Starts Co. Yubinbango456-0018 Nagoya, Aichi Prefecture Atsuta-ku Shin'oto 1-6-8 <仲介>愛知県知事(1)第021427号ピタットハウス金山店中部スターツ(株)〒456-0018 愛知県名古屋市熱田区新尾頭1-6-8 |
