Used Apartments » Tokai » Aichi Prefecture » Nagoya City Midori-ku
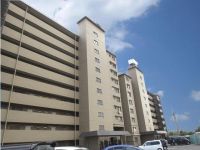 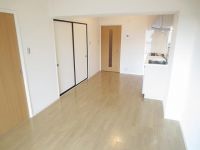
| | Nagoya, Aichi Prefecture Midori Ward 愛知県名古屋市緑区 |
| Nagoyahonsen Meitetsu "Chukyokeibajomae" walk 5 minutes 名鉄名古屋本線「中京競馬場前」歩5分 |
| ○ 4 floor, Exposure to the sun ・ View good ○ Meitetsu Nagoya Main Line "Chukyokeibajomae" station walk 5 minutes ○ 2013 mid-November full renovation completion ○4階部分、陽当り・眺望良好○名鉄名古屋本線「中京競馬場前」駅徒歩5分○平成25年11月中旬フルリフォーム終了 |
| A quiet residential area, Fit renovation, Yang per good, Interior renovation, Located on a hill, Southeast direction, System kitchenese-style room, Flooring Chokawa, Warm water washing toilet seat 閑静な住宅地、適合リノベーション、陽当り良好、内装リフォーム、高台に立地、東南向き、システムキッチン、和室、フローリング張替、温水洗浄便座 |
Features pickup 特徴ピックアップ | | Fit renovation / Interior renovation / System kitchen / Yang per good / A quiet residential area / Japanese-style room / Southeast direction / Flooring Chokawa / Warm water washing toilet seat / Located on a hill 適合リノベーション /内装リフォーム /システムキッチン /陽当り良好 /閑静な住宅地 /和室 /東南向き /フローリング張替 /温水洗浄便座 /高台に立地 | Property name 物件名 | | Narumi Grand Heights Building C 鳴海グランドハイツC棟 | Price 価格 | | 9.8 million yen 980万円 | Floor plan 間取り | | 3LDK 3LDK | Units sold 販売戸数 | | 1 units 1戸 | Total units 総戸数 | | 77 units 77戸 | Occupied area 専有面積 | | 63.76 sq m (center line of wall) 63.76m2(壁芯) | Other area その他面積 | | Balcony area: 7.49 sq m バルコニー面積:7.49m2 | Whereabouts floor / structures and stories 所在階/構造・階建 | | 4th floor / SRC11 story 4階/SRC11階建 | Completion date 完成時期(築年月) | | March 1976 1976年3月 | Address 住所 | | Nagoya, Aichi Prefecture green-ku, Gen. Ke root 2 愛知県名古屋市緑区大将ケ根2 | Traffic 交通 | | Nagoyahonsen Meitetsu "Chukyokeibajomae" walk 5 minutes 名鉄名古屋本線「中京競馬場前」歩5分
| Related links 関連リンク | | [Related Sites of this company] 【この会社の関連サイト】 | Person in charge 担当者より | | Rep Watanabe Hideki 担当者渡邉 英樹 | Contact お問い合せ先 | | TEL: 0120-362601 [Toll free] Please contact the "saw SUUMO (Sumo)" TEL:0120-362601【通話料無料】「SUUMO(スーモ)を見た」と問い合わせください | Administrative expense 管理費 | | 6340 yen / Month (consignment (commuting)) 6340円/月(委託(通勤)) | Repair reserve 修繕積立金 | | 5870 yen / Month 5870円/月 | Time residents 入居時期 | | Consultation 相談 | Whereabouts floor 所在階 | | 4th floor 4階 | Direction 向き | | Southeast 南東 | Renovation リフォーム | | 2013 November interior renovation completed (kitchen ・ bathroom ・ toilet ・ wall ・ floor ・ all rooms) 2013年11月内装リフォーム済(キッチン・浴室・トイレ・壁・床・全室) | Overview and notices その他概要・特記事項 | | Contact: Watanabe Hideki 担当者:渡邉 英樹 | Structure-storey 構造・階建て | | SRC11 story SRC11階建 | Site of the right form 敷地の権利形態 | | Ownership 所有権 | Use district 用途地域 | | One dwelling 1種住居 | Parking lot 駐車場 | | Sky Mu 空無 | Company profile 会社概要 | | <Seller> Governor of Aichi Prefecture (3) No. 019539 (Corporation) Aichi Prefecture Building Lots and Buildings Transaction Business Association Tokai Real Estate Fair Trade Council member (Ltd.) Woody Yubinbango454-0838 Nagoya, Aichi Prefecture, Nakagawa-ku Taiheitori 6-11 <売主>愛知県知事(3)第019539号(公社)愛知県宅地建物取引業協会会員 東海不動産公正取引協議会加盟(株)ウッディ〒454-0838 愛知県名古屋市中川区太平通6-11 | Construction 施工 | | (Ltd.) Zenitaka Corporation (株)錢高組 |
Local appearance photo現地外観写真 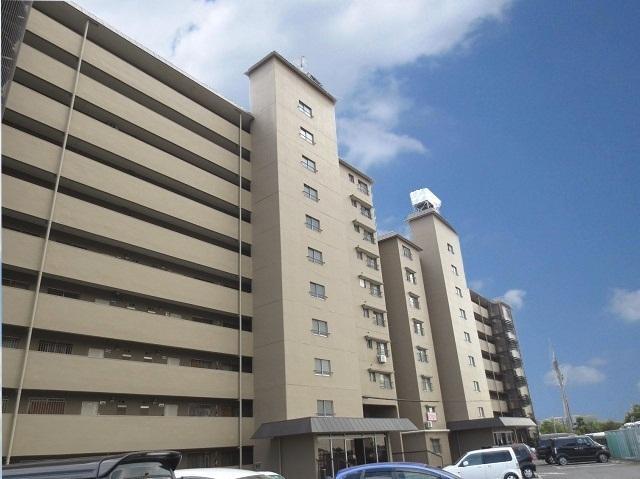 4 floor, Exposure to the sun ・ View is good room.
4階部分、陽当り・眺望良好なお部屋です。
Livingリビング 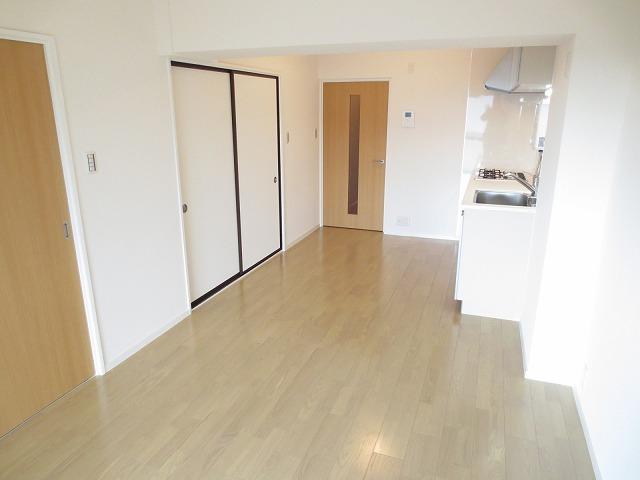 For the flooring of bright, It has become a friendly atmosphere living.
明るめのフローリングのため、優しい雰囲気のリビングになっています。
Kitchenキッチン 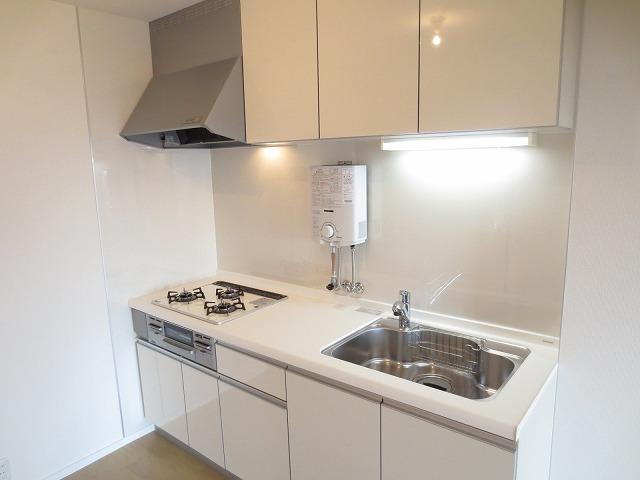 Top plate of the artificial marble ・ Exchange did glass top stove in the kitchen.
人工大理石の天板・ガラストップコンロのキッチンに交換しました。
Floor plan間取り図 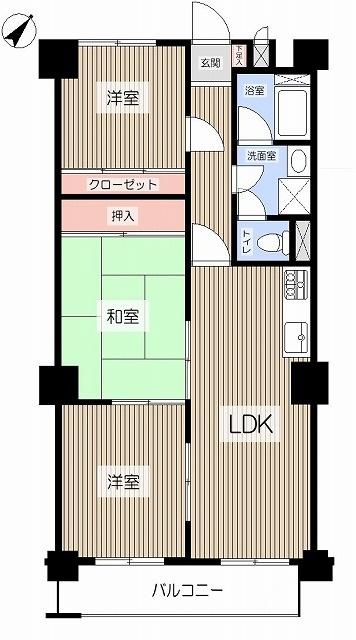 3LDK, Price 9.8 million yen, Occupied area 63.76 sq m , Balcony area 7.49 sq m
3LDK、価格980万円、専有面積63.76m2、バルコニー面積7.49m2
Livingリビング 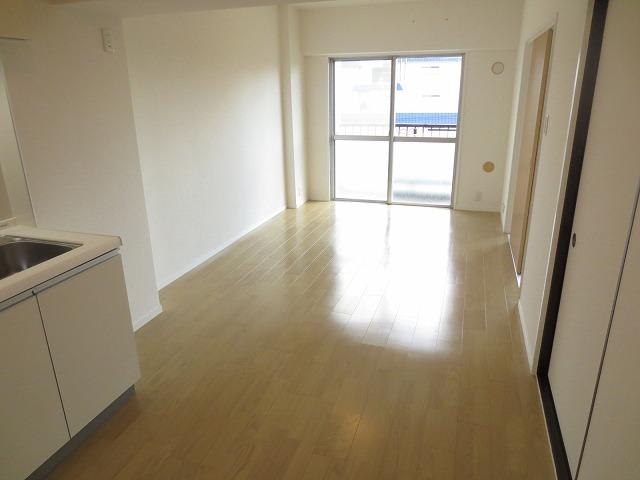 All rooms of the wall ・ Ceiling Cross (antifungal specification), Flooring is re-covered already.
全室の壁・天井クロス(防カビ仕様)、フローリング張替え済みです。
Bathroom浴室 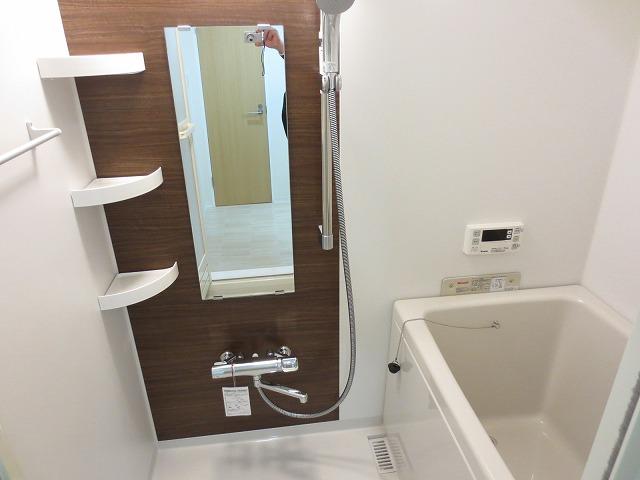 Now calm bathroom.
落ち着いたバスルームになりました。
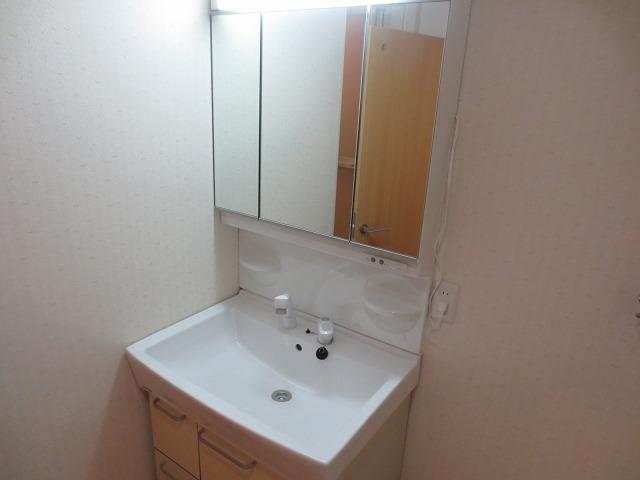 Wash basin, toilet
洗面台・洗面所
Toiletトイレ 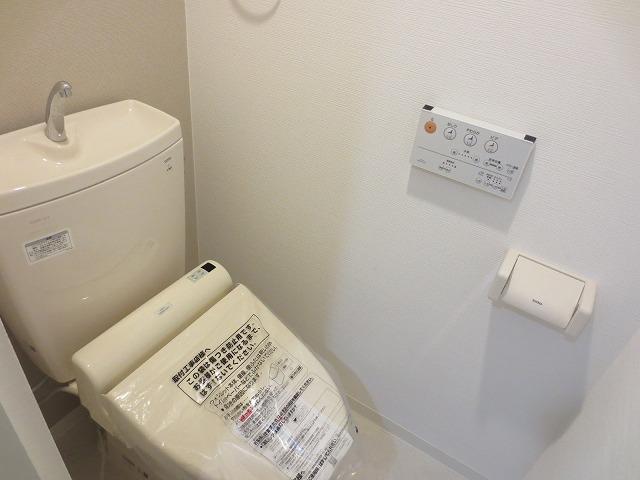 Is a warm water washing toilet seat replaced..
温水洗浄便座交換済みです。
Non-living roomリビング以外の居室 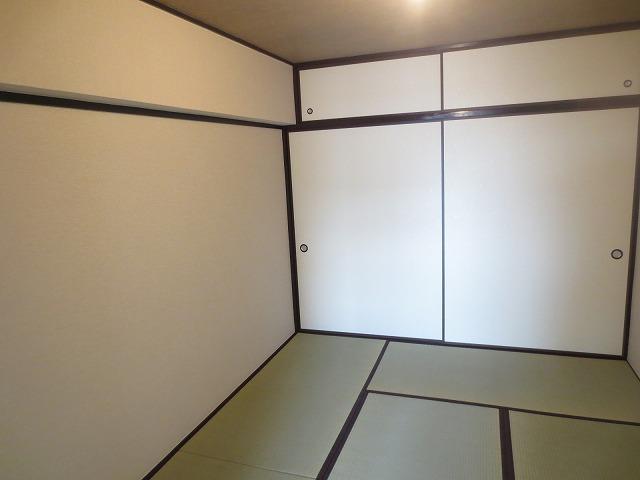 6 Pledge Japanese-style room
6帖和室
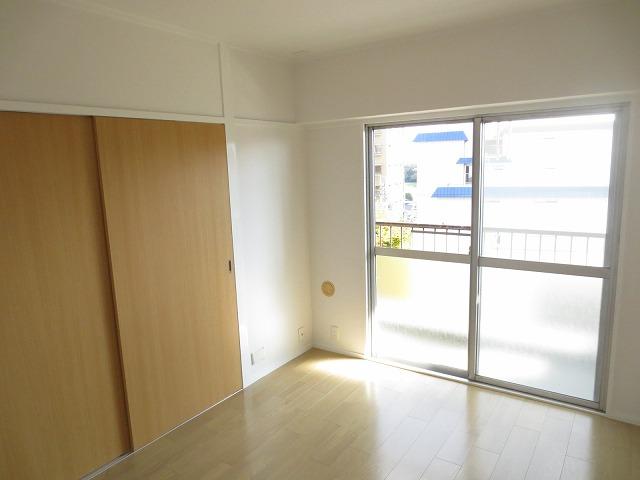 Nanyang room Good per yang.
南洋室 陽当たり良好です。
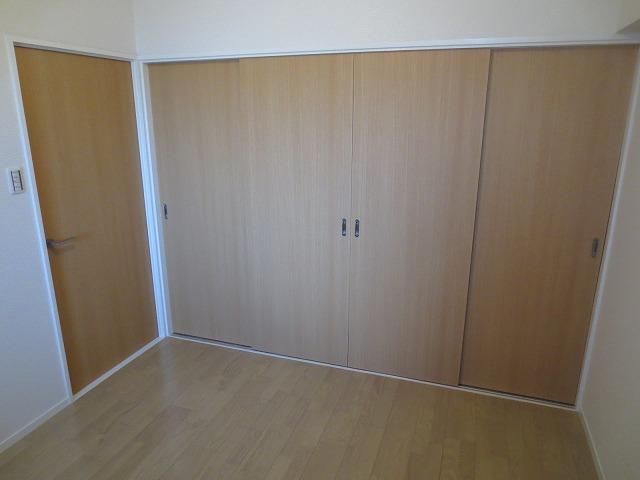 Northwest Western-style It has a large closet.
北西洋室 大きなクローゼットが備わっています。
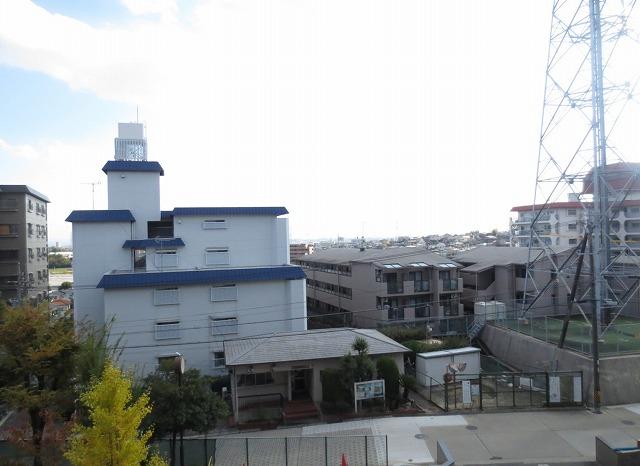 View photos from the dwelling unit
住戸からの眺望写真
Local appearance photo現地外観写真 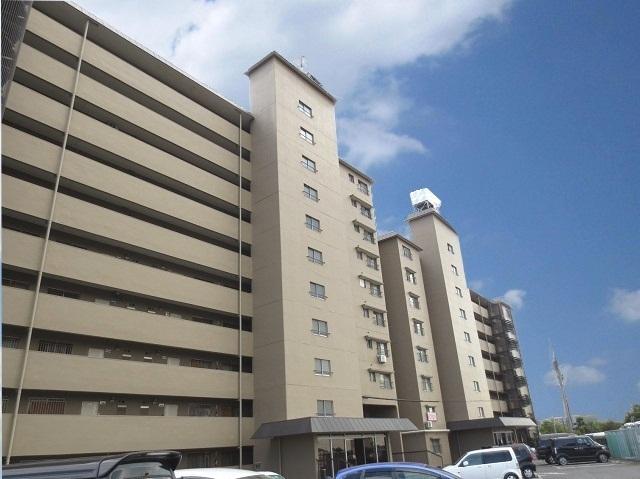 4 floor, Exposure to the sun ・ View is good room.
4階部分、陽当り・眺望良好なお部屋です。
Location
|














