Used Apartments » Tokai » Aichi Prefecture » Nagoya City Midori-ku
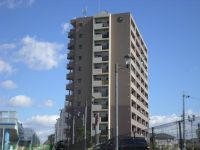 
| | Nagoya, Aichi Prefecture Midori Ward 愛知県名古屋市緑区 |
| Subway Sakura-dori Line "Kanzawa" walk 25 minutes 地下鉄桜通線「神沢」歩25分 |
| 2 along the line more accessible, System kitchen, All room storage, LDK15 tatami mats or more, Starting station, 3 face lighting, Plane parking, 2 or more sides balcony, Elevator, All living room flooring, Walk-in closet, All room 6 tatami mats or more 2沿線以上利用可、システムキッチン、全居室収納、LDK15畳以上、始発駅、3面採光、平面駐車場、2面以上バルコニー、エレベーター、全居室フローリング、ウォークインクロゼット、全居室6畳以上 |
Features pickup 特徴ピックアップ | | 2 along the line more accessible / System kitchen / All room storage / LDK15 tatami mats or more / Starting station / 3 face lighting / Plane parking / 2 or more sides balcony / Elevator / All living room flooring / Walk-in closet / All room 6 tatami mats or more 2沿線以上利用可 /システムキッチン /全居室収納 /LDK15畳以上 /始発駅 /3面採光 /平面駐車場 /2面以上バルコニー /エレベーター /全居室フローリング /ウォークインクロゼット /全居室6畳以上 | Property name 物件名 | | City Corporate Kosaka シティコーポ小坂 | Price 価格 | | 18,800,000 yen 1880万円 | Floor plan 間取り | | 3LDK 3LDK | Units sold 販売戸数 | | 1 units 1戸 | Total units 総戸数 | | 44 units 44戸 | Occupied area 専有面積 | | 83.16 sq m (center line of wall) 83.16m2(壁芯) | Other area その他面積 | | Balcony area: 19.94 sq m バルコニー面積:19.94m2 | Whereabouts floor / structures and stories 所在階/構造・階建 | | 3rd floor / RC11 story 3階/RC11階建 | Completion date 完成時期(築年月) | | June 2000 2000年6月 | Address 住所 | | Nagoya, Aichi Prefecture green-ku Kosaka 1-904 愛知県名古屋市緑区小坂1-904 | Traffic 交通 | | Subway Sakura-dori Line "Kanzawa" walk 25 minutes
Subway Sakura-dori Line "Tokushige" walk 30 minutes
Nagoyahonsen Meitetsu "Arimatsu" walk 33 minutes 地下鉄桜通線「神沢」歩25分
地下鉄桜通線「徳重」歩30分
名鉄名古屋本線「有松」歩33分
| Related links 関連リンク | | [Related Sites of this company] 【この会社の関連サイト】 | Contact お問い合せ先 | | TEL: 052-899-2580 Please inquire as "saw SUUMO (Sumo)" TEL:052-899-2580「SUUMO(スーモ)を見た」と問い合わせください | Administrative expense 管理費 | | 7700 yen / Month (consignment (cyclic)) 7700円/月(委託(巡回)) | Repair reserve 修繕積立金 | | 9000 yen / Month 9000円/月 | Time residents 入居時期 | | Consultation 相談 | Whereabouts floor 所在階 | | 3rd floor 3階 | Direction 向き | | Southeast 南東 | Structure-storey 構造・階建て | | RC11 story RC11階建 | Site of the right form 敷地の権利形態 | | Ownership 所有権 | Use district 用途地域 | | Two dwellings 2種住居 | Parking lot 駐車場 | | Site (5000 yen / Month) 敷地内(5000円/月) | Company profile 会社概要 | | <Mediation> Governor of Aichi Prefecture (3) No. 019200 (Ltd.) Sakura real estate Yubinbango458-0021 Nagoya, Aichi Prefecture Midori Ward Takinomizu 3-101 <仲介>愛知県知事(3)第019200号(株)さくら不動産〒458-0021 愛知県名古屋市緑区滝ノ水3-101 |
Local appearance photo現地外観写真 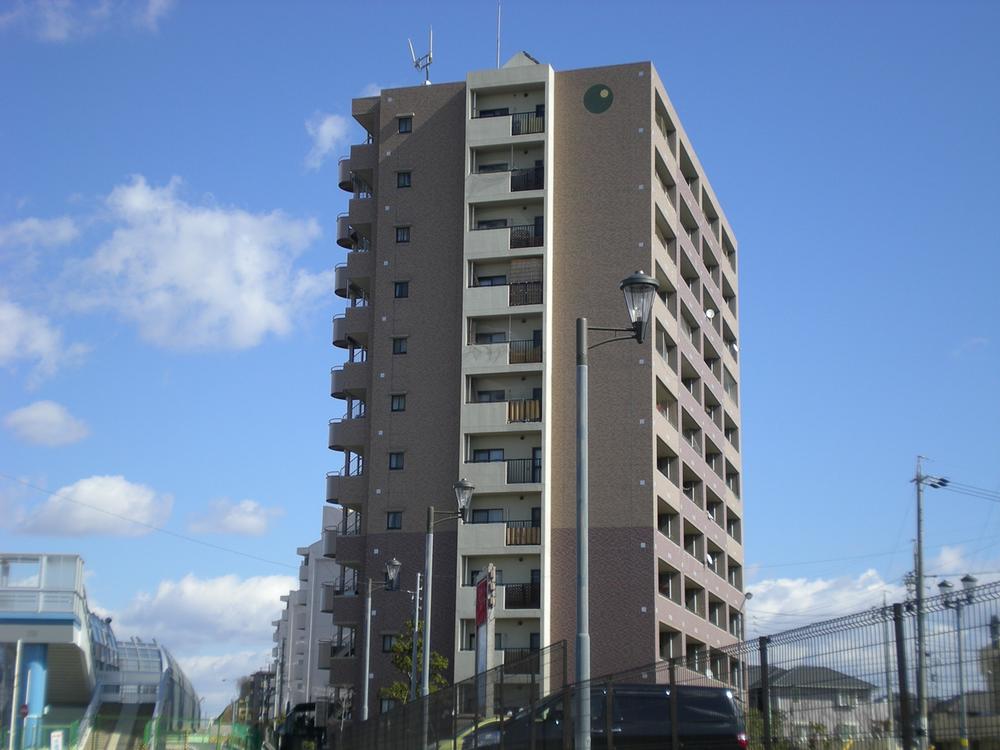 Local (12 May 2013) Shooting
現地(2013年12月)撮影
Floor plan間取り図 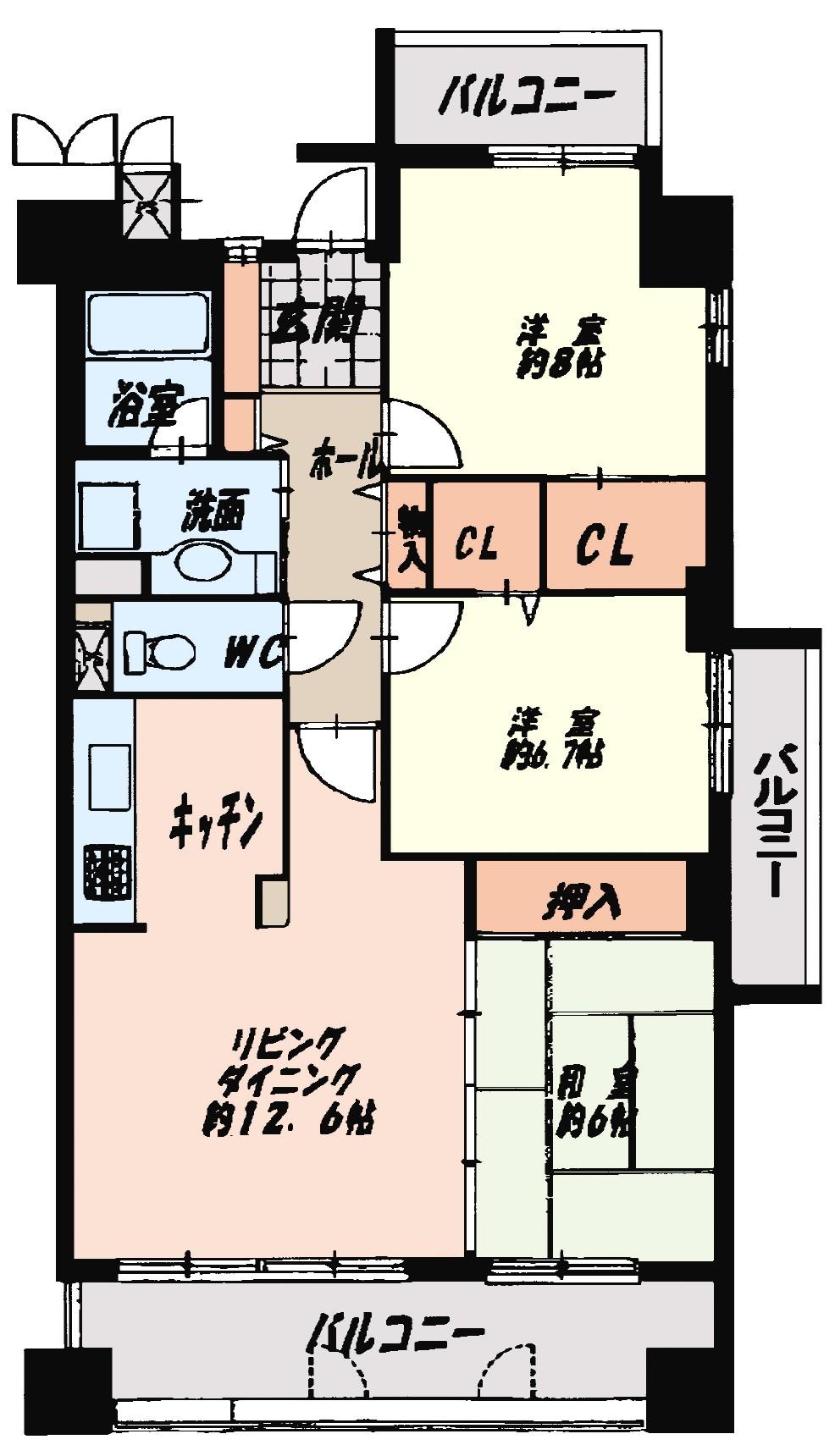 3LDK, Price 18,800,000 yen, Occupied area 83.16 sq m , Balcony area 19.94 sq m
3LDK、価格1880万円、専有面積83.16m2、バルコニー面積19.94m2
View photos from the dwelling unit住戸からの眺望写真 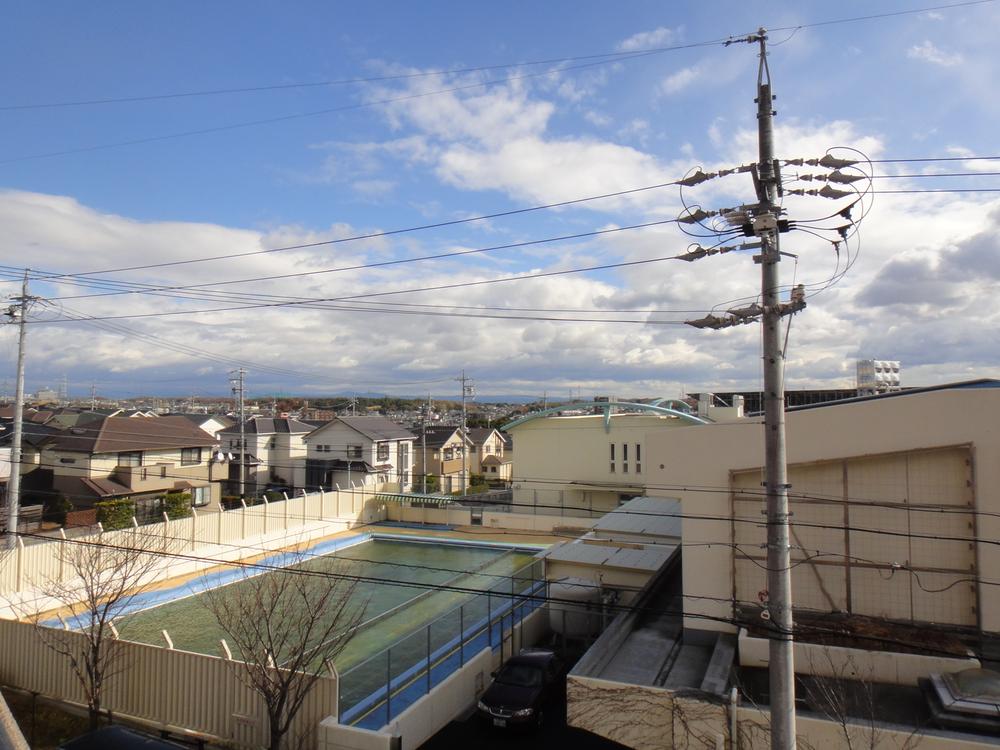 View from the site (December 2013) Shooting
現地からの眺望(2013年12月)撮影
Livingリビング 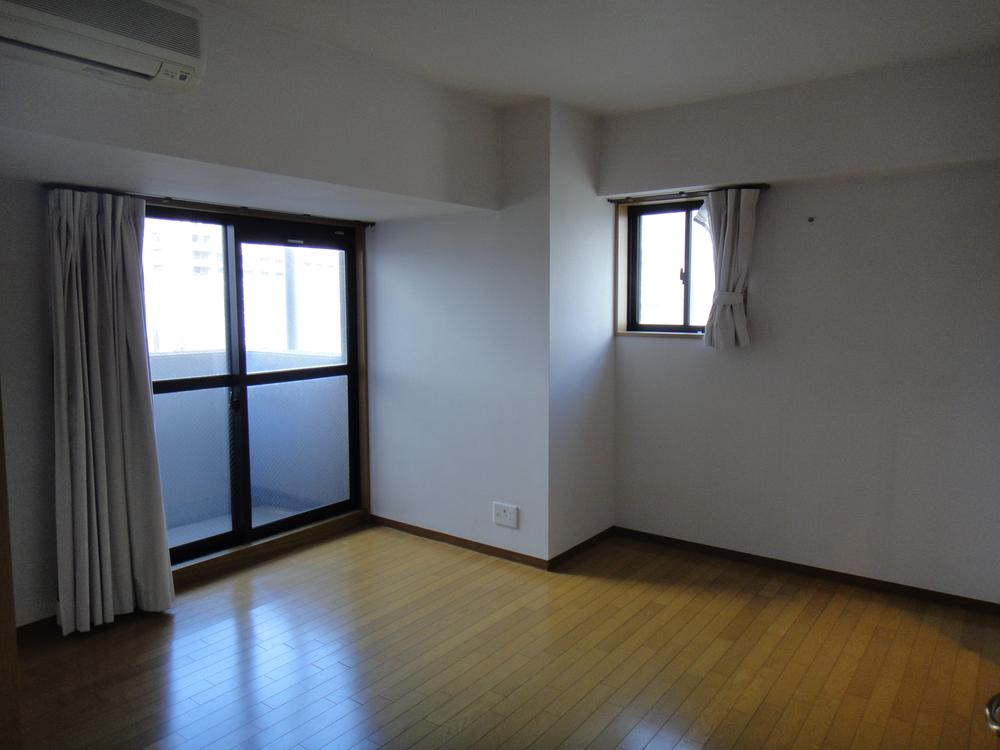 Indoor (12 May 2013) Shooting
室内(2013年12月)撮影
Bathroom浴室 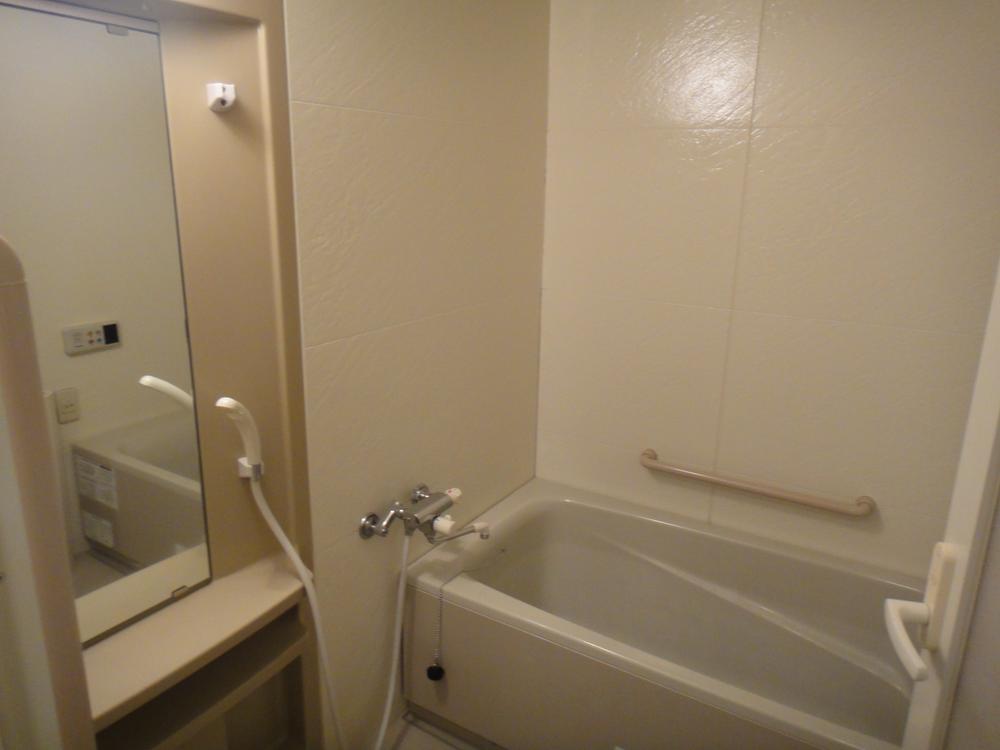 Indoor (12 May 2013) Shooting
室内(2013年12月)撮影
Kitchenキッチン 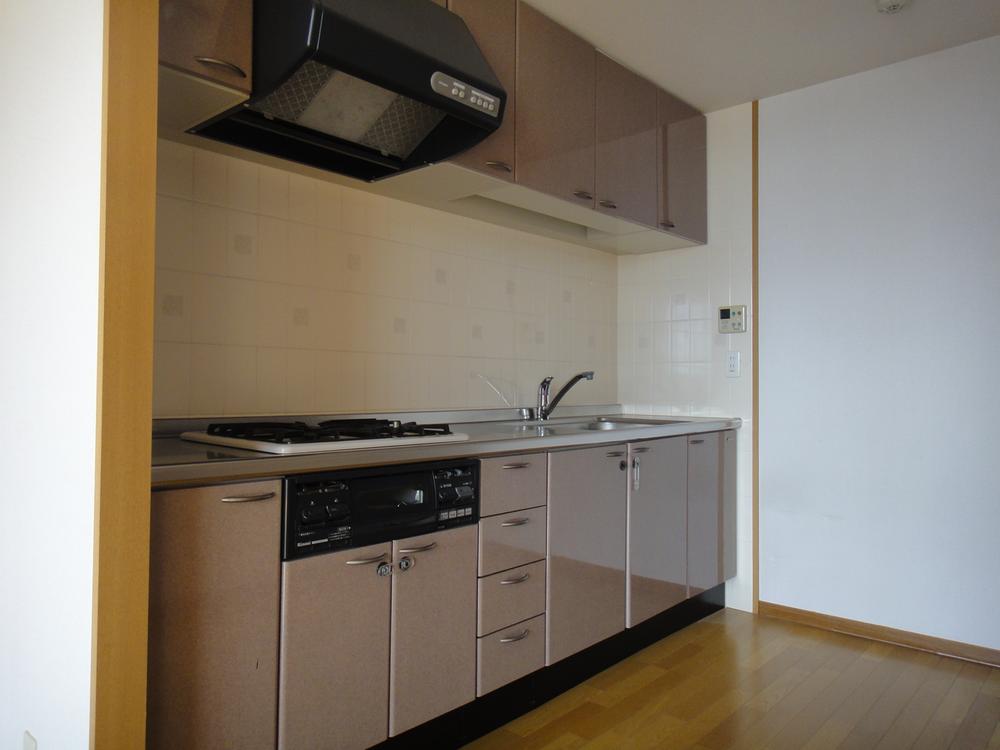 Indoor (12 May 2013) Shooting
室内(2013年12月)撮影
Non-living roomリビング以外の居室 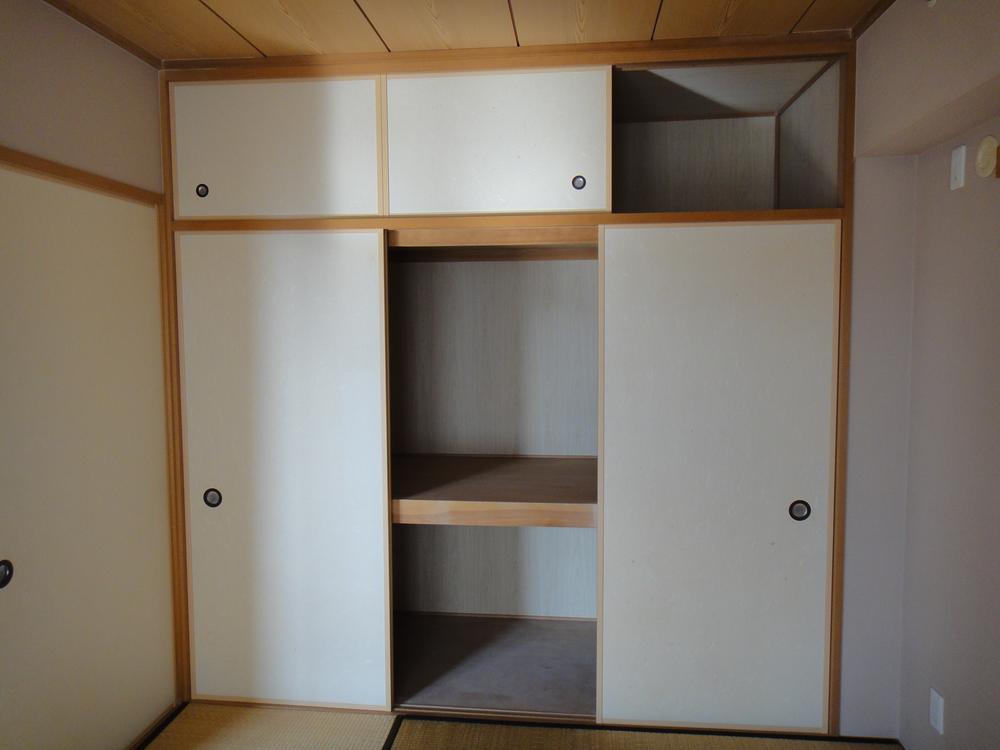 Indoor (12 May 2013) Shooting
室内(2013年12月)撮影
Toiletトイレ 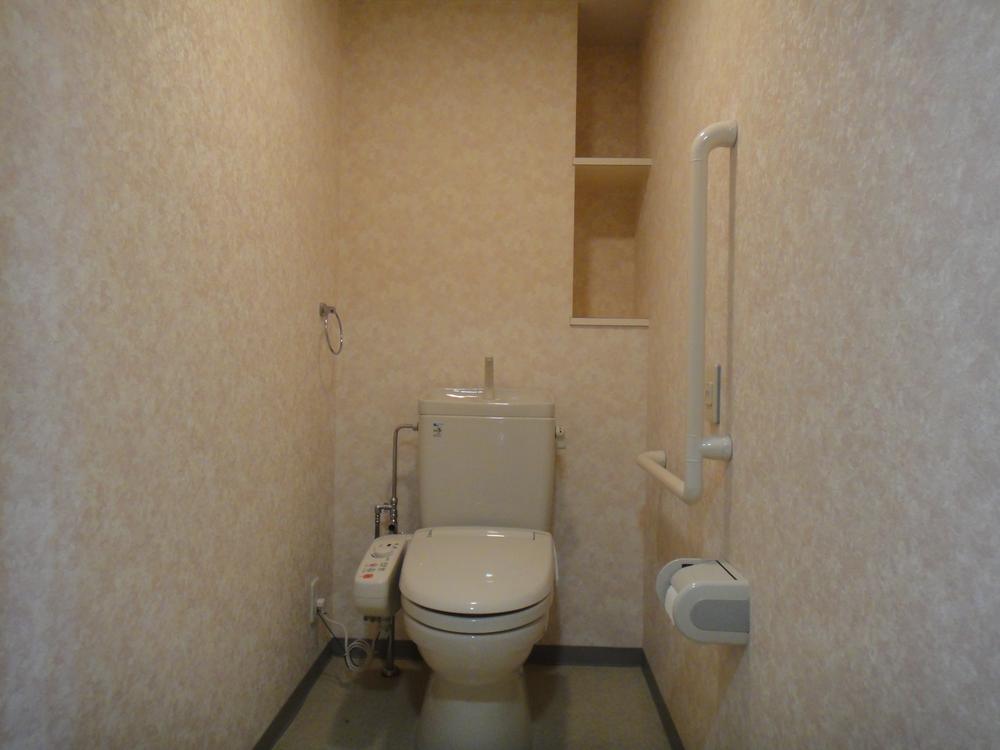 Indoor (12 May 2013) Shooting
室内(2013年12月)撮影
Entranceエントランス 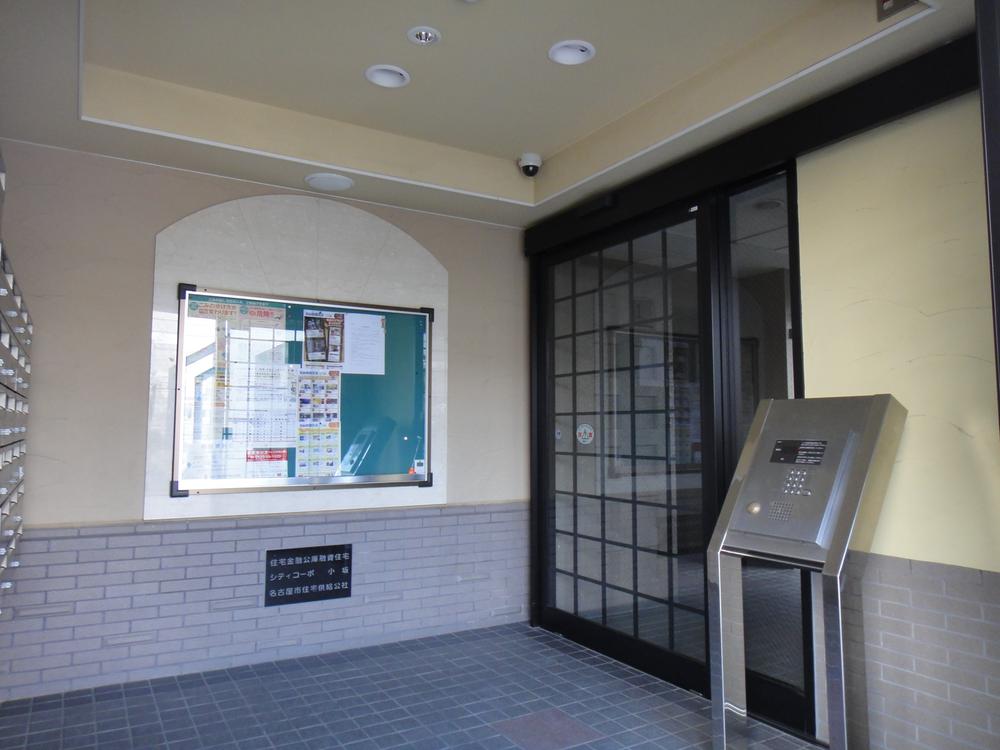 Common areas
共用部
Balconyバルコニー 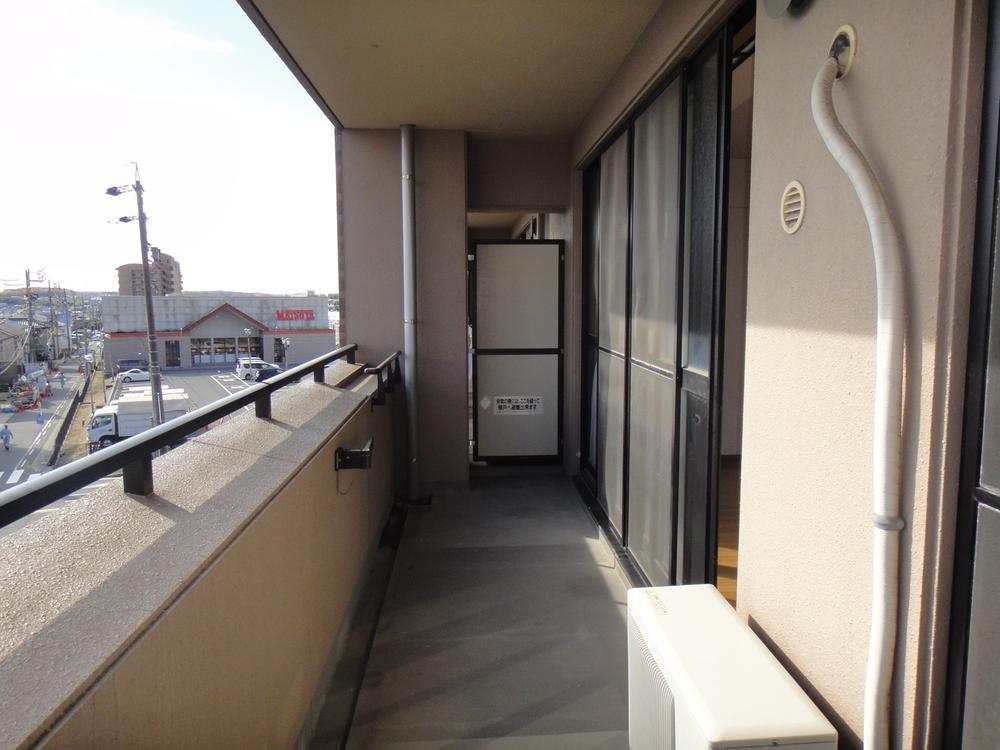 Local (12 May 2013) Shooting
現地(2013年12月)撮影
Supermarketスーパー 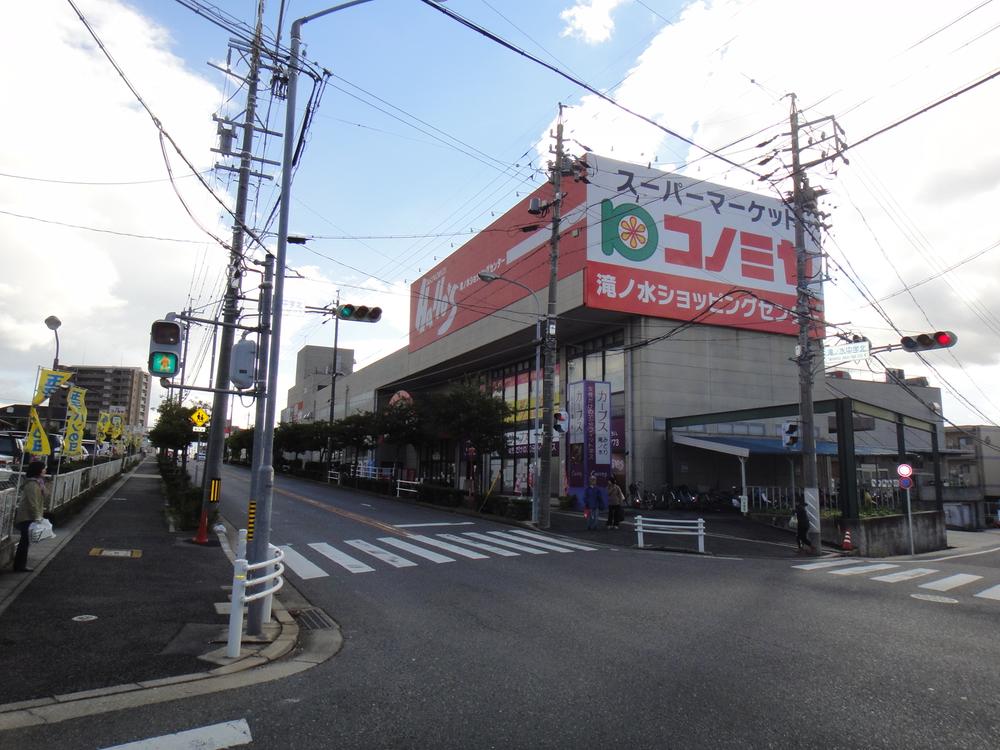 Konomiya until Takinomizu shop 382m
コノミヤ滝ノ水店まで382m
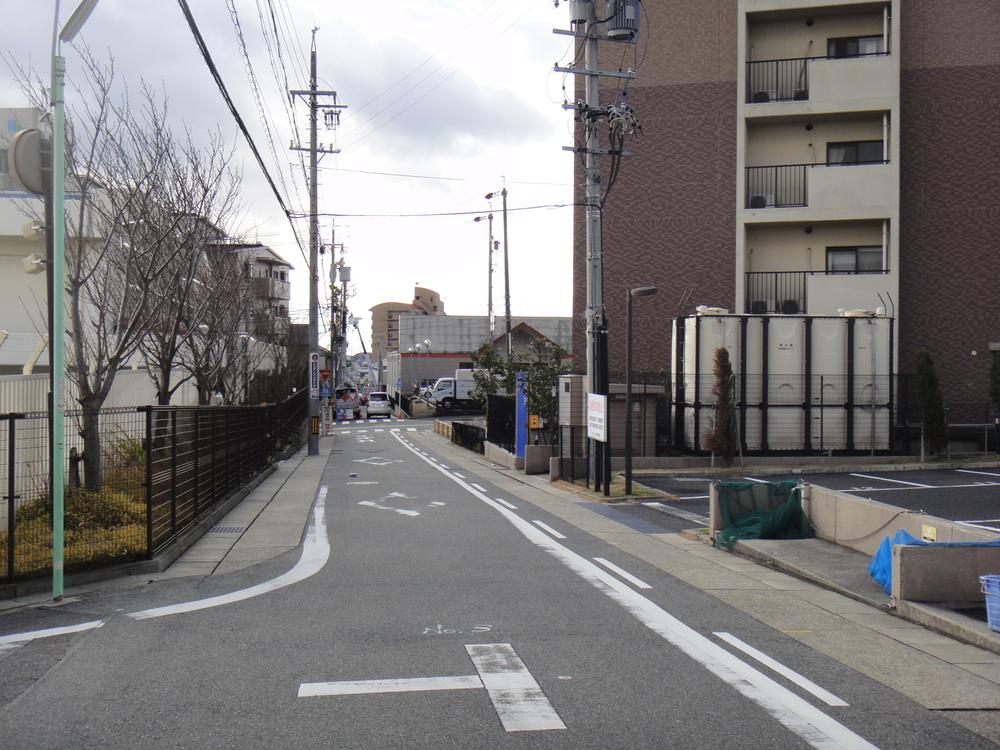 Other
その他
Balconyバルコニー 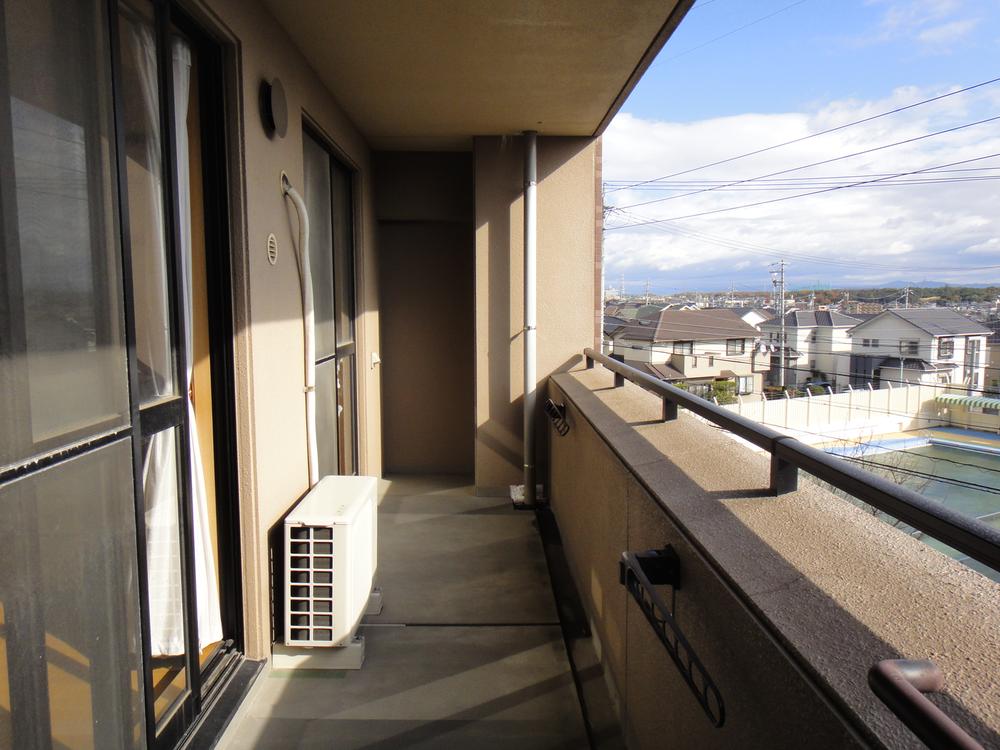 Local (12 May 2013) Shooting
現地(2013年12月)撮影
Junior high school中学校 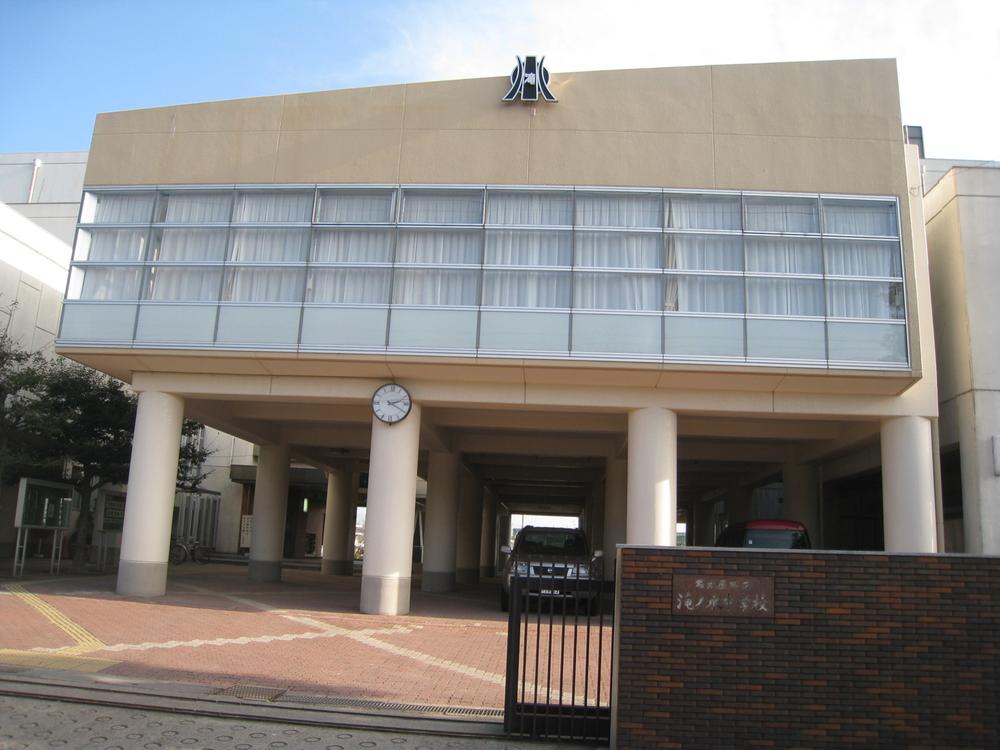 621m to Nagoya Municipal Takinomizu junior high school
名古屋市立滝ノ水中学校まで621m
Primary school小学校 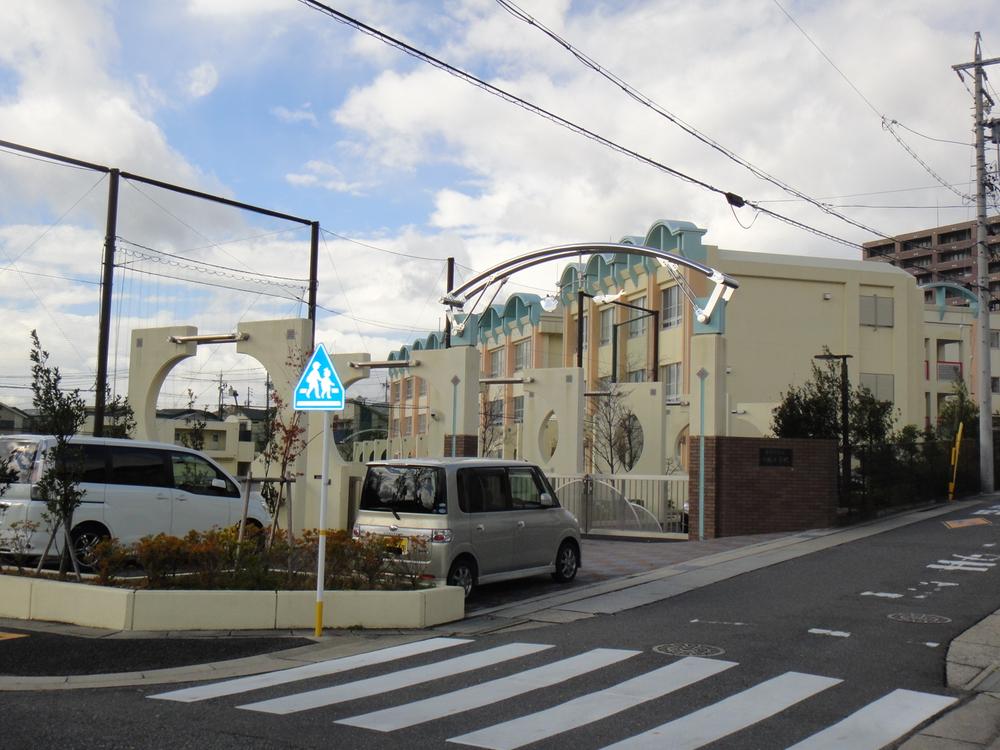 153m to Nagoya Municipal Kosaka elementary school
名古屋市立小坂小学校まで153m
Location
|
















