2008September
28.5 million yen, 4LDK, 90.45 sq m
Used Apartments » Tokai » Aichi Prefecture » Nagoya City Midori-ku
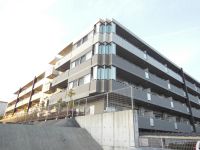 
| | Nagoya, Aichi Prefecture Midori Ward 愛知県名古屋市緑区 |
| Subway Sakura-dori Line "Tokushige" walk 8 minutes 地下鉄桜通線「徳重」歩8分 |
Features pickup 特徴ピックアップ | | LDK18 tatami mats or more / Energy-saving water heaters / Super close / System kitchen / Bathroom Dryer / Yang per good / All room storage / Flat to the station / A quiet residential area / Japanese-style room / Starting station / Washbasin with shower / Face-to-face kitchen / Security enhancement / Barrier-free / Plane parking / Bathroom 1 tsubo or more / Bicycle-parking space / Elevator / Otobasu / Warm water washing toilet seat / TV monitor interphone / Leafy residential area / Ventilation good / All living room flooring / Dish washing dryer / water filter / Pets Negotiable / Delivery Box / Bike shelter LDK18畳以上 /省エネ給湯器 /スーパーが近い /システムキッチン /浴室乾燥機 /陽当り良好 /全居室収納 /駅まで平坦 /閑静な住宅地 /和室 /始発駅 /シャワー付洗面台 /対面式キッチン /セキュリティ充実 /バリアフリー /平面駐車場 /浴室1坪以上 /駐輪場 /エレベーター /オートバス /温水洗浄便座 /TVモニタ付インターホン /緑豊かな住宅地 /通風良好 /全居室フローリング /食器洗乾燥機 /浄水器 /ペット相談 /宅配ボックス /バイク置場 | Property name 物件名 | | The ・ Green Square ザ・グリーンスクエア | Price 価格 | | 28.5 million yen 2850万円 | Floor plan 間取り | | 4LDK 4LDK | Units sold 販売戸数 | | 1 units 1戸 | Total units 総戸数 | | 53 houses 53戸 | Occupied area 専有面積 | | 90.45 sq m (center line of wall) 90.45m2(壁芯) | Other area その他面積 | | Balcony area: 13.87 sq m バルコニー面積:13.87m2 | Whereabouts floor / structures and stories 所在階/構造・階建 | | 4th floor / RC5 story 4階/RC5階建 | Completion date 完成時期(築年月) | | September 2008 2008年9月 | Address 住所 | | Nagoya, Aichi Prefecture Midori Ward Kurosawadai 5 愛知県名古屋市緑区黒沢台5 | Traffic 交通 | | Subway Sakura-dori Line "Tokushige" walk 8 minutes
Subway Sakura-dori Line "Kanzawa" walk 12 minutes 地下鉄桜通線「徳重」歩8分
地下鉄桜通線「神沢」歩12分
| Contact お問い合せ先 | | TEL: 0800-603-1483 [Toll free] mobile phone ・ Also available from PHS
Caller ID is not notified
Please contact the "saw SUUMO (Sumo)"
If it does not lead, If the real estate company TEL:0800-603-1483【通話料無料】携帯電話・PHSからもご利用いただけます
発信者番号は通知されません
「SUUMO(スーモ)を見た」と問い合わせください
つながらない方、不動産会社の方は
| Administrative expense 管理費 | | 14,200 yen / Month (consignment (cyclic)) 1万4200円/月(委託(巡回)) | Repair reserve 修繕積立金 | | 3000 yen / Month 3000円/月 | Expenses 諸費用 | | Trunk room fee: 170 yen / Month トランクルーム使用料:170円/月 | Time residents 入居時期 | | Consultation 相談 | Whereabouts floor 所在階 | | 4th floor 4階 | Direction 向き | | Southwest 南西 | Structure-storey 構造・階建て | | RC5 story RC5階建 | Site of the right form 敷地の権利形態 | | Ownership 所有権 | Use district 用途地域 | | One low-rise 1種低層 | Parking lot 駐車場 | | Site (3000 yen / Month) 敷地内(3000円/月) | Company profile 会社概要 | | <Mediation> Minister of Land, Infrastructure and Transport (9) No. 002,961 (one company) Property distribution management Association (Corporation) metropolitan area real estate Fair Trade Council member Sekiwa Real Estate Chubu Co., Ltd., Aichi south distribution office Yubinbango478-0017 Aichi Prefecture Chita cinch Higashi 2-2-36 <仲介>国土交通大臣(9)第002961号(一社)不動産流通経営協会会員 (公社)首都圏不動産公正取引協議会加盟積和不動産中部(株)愛知南流通営業所〒478-0017 愛知県知多市新知東町2-2-36 |
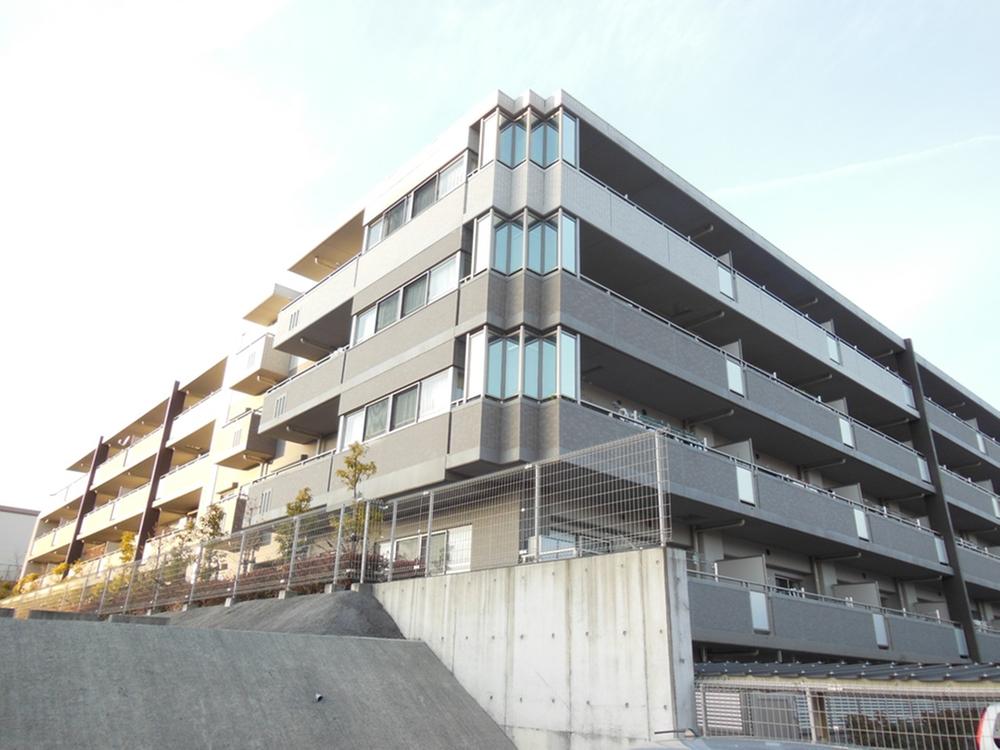 Local appearance photo
現地外観写真
Floor plan間取り図 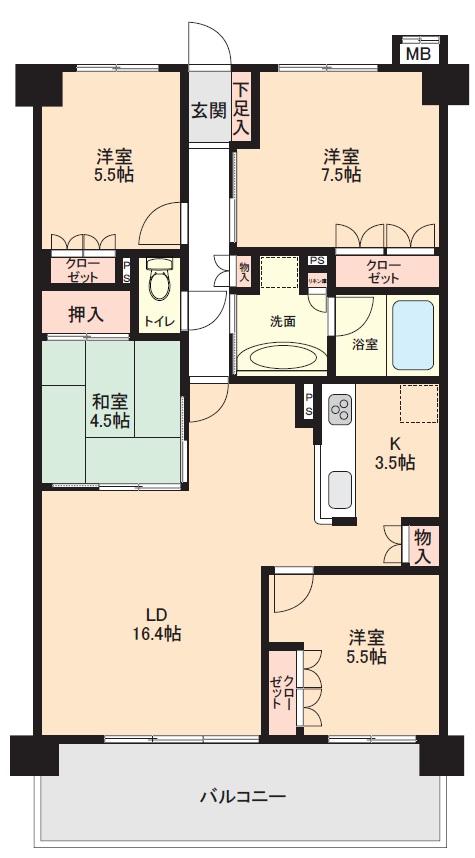 4LDK, Price 28.5 million yen, Occupied area 90.45 sq m , Balcony area 13.87 sq m
4LDK、価格2850万円、専有面積90.45m2、バルコニー面積13.87m2
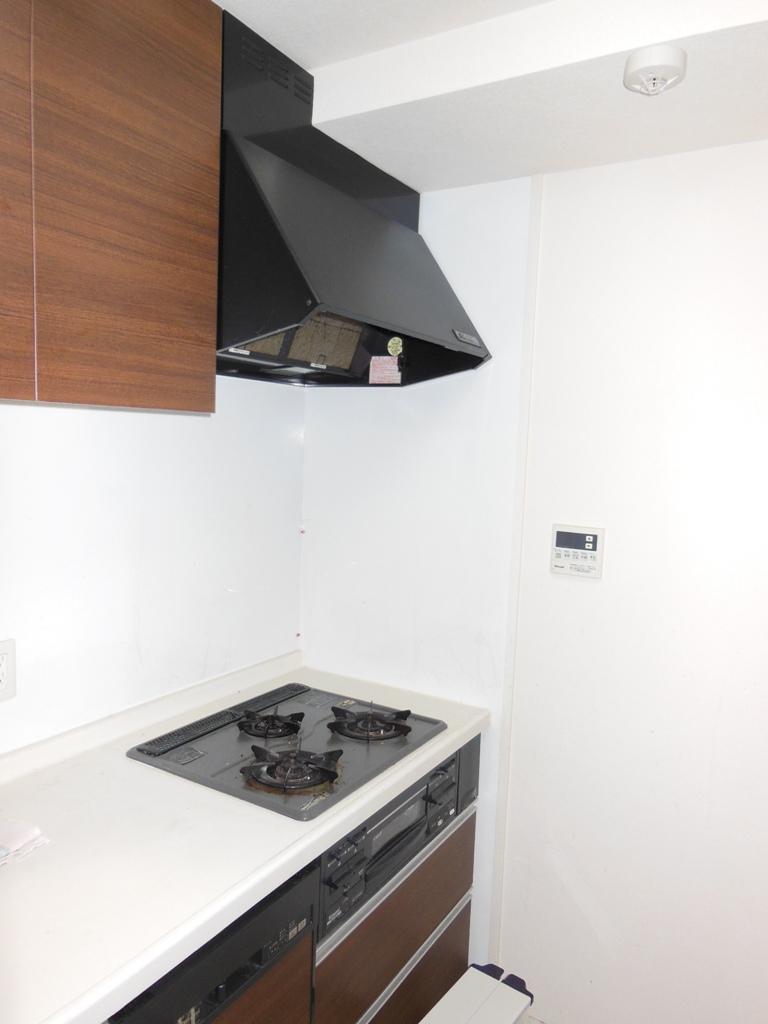 Kitchen
キッチン
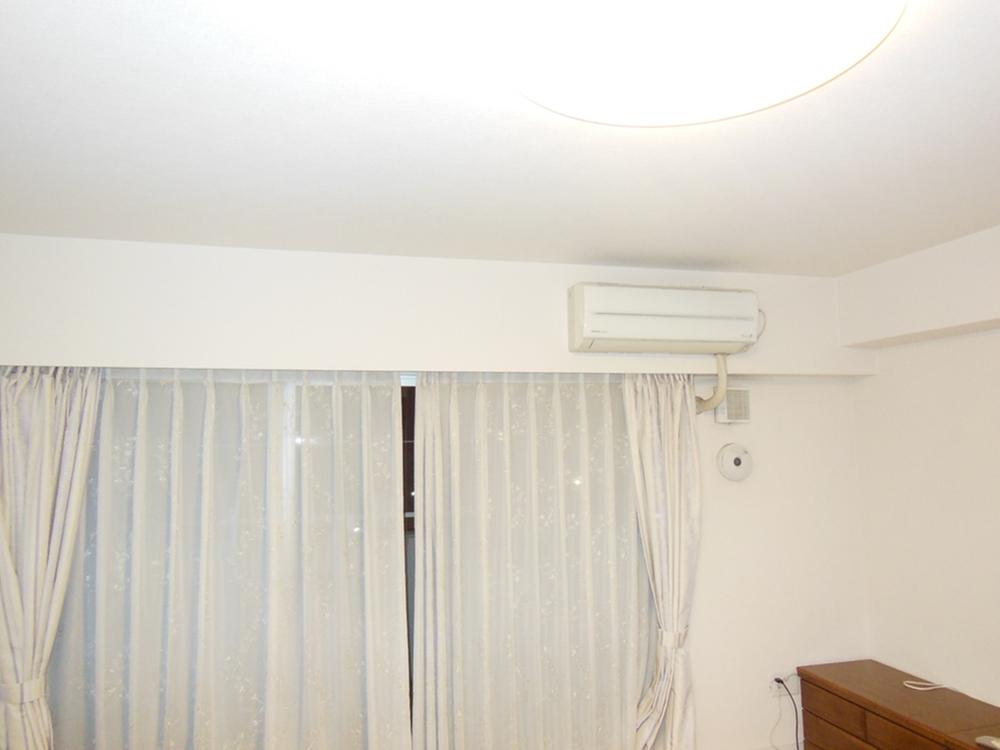 Living
リビング
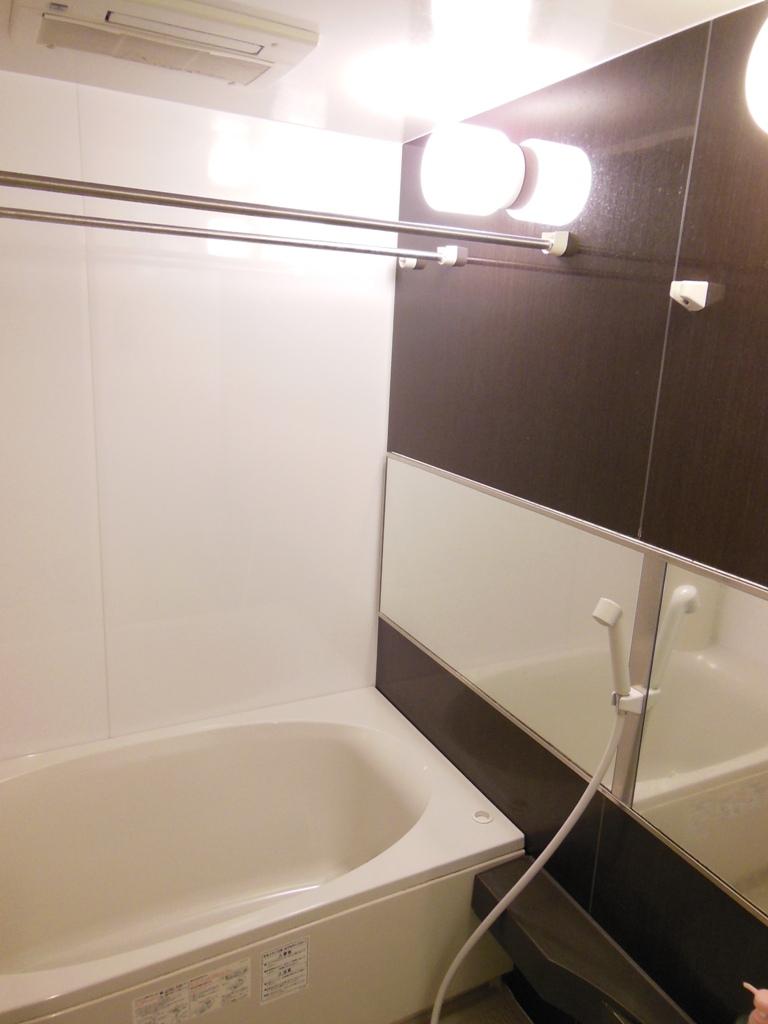 Bathroom
浴室
Non-living roomリビング以外の居室 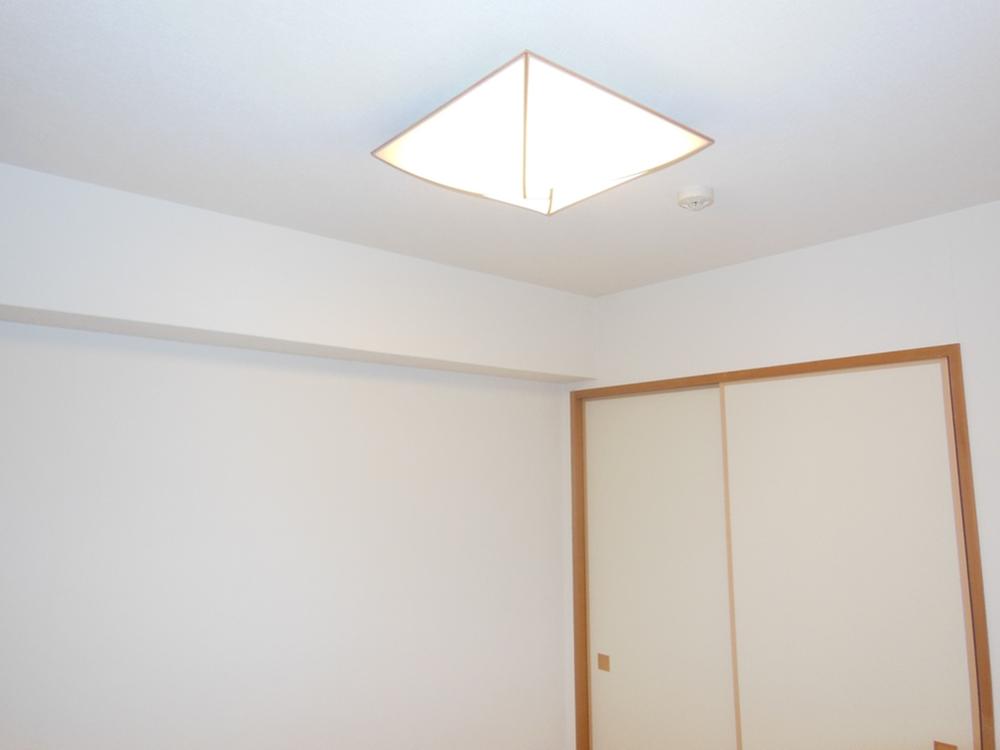 Japanese style room
和室
Shopping centreショッピングセンター 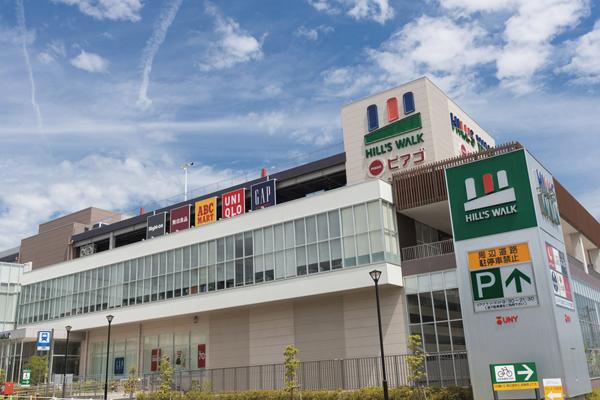 708m to UNIQLO Hills Walk Tokushige Gardens shop
ユニクロヒルズウォーク徳重ガーデンズ店まで708m
Supermarketスーパー 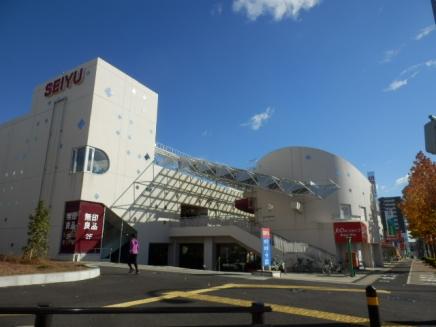 635m until Seiyu Narumi
西友鳴海店まで635m
Home centerホームセンター 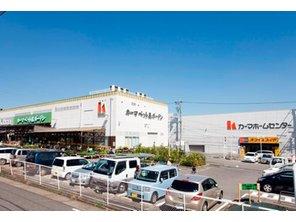 569m until Kama home improvement Narumi
カーマホームセンター鳴海店まで569m
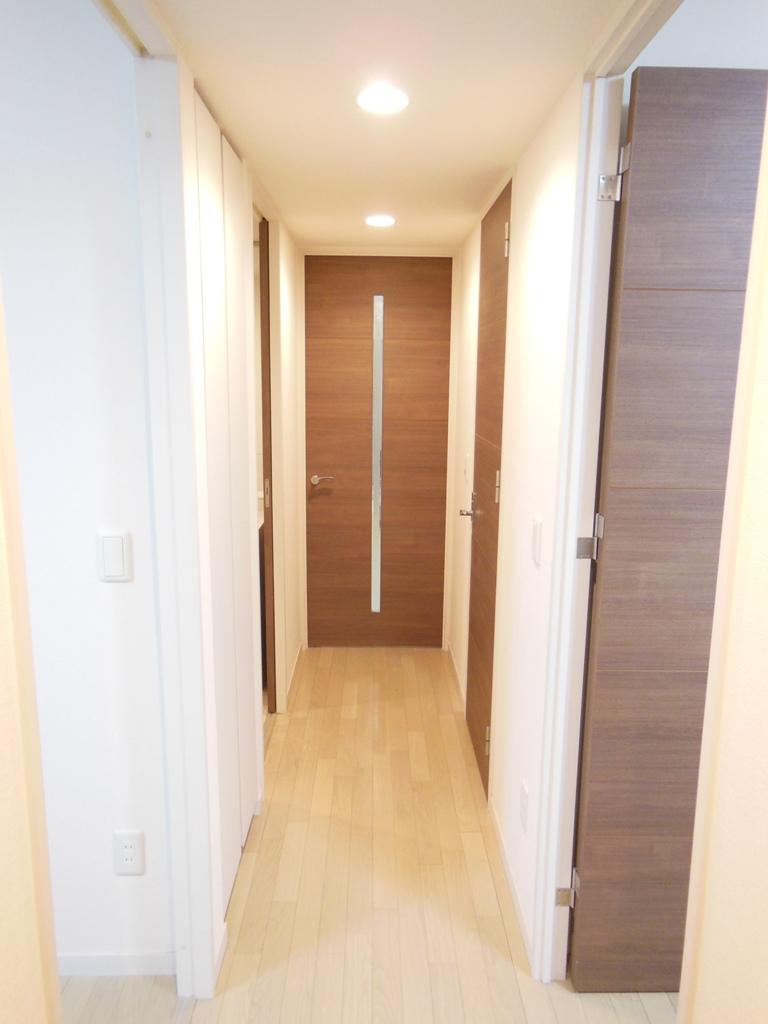 Other introspection
その他内観
Entranceエントランス 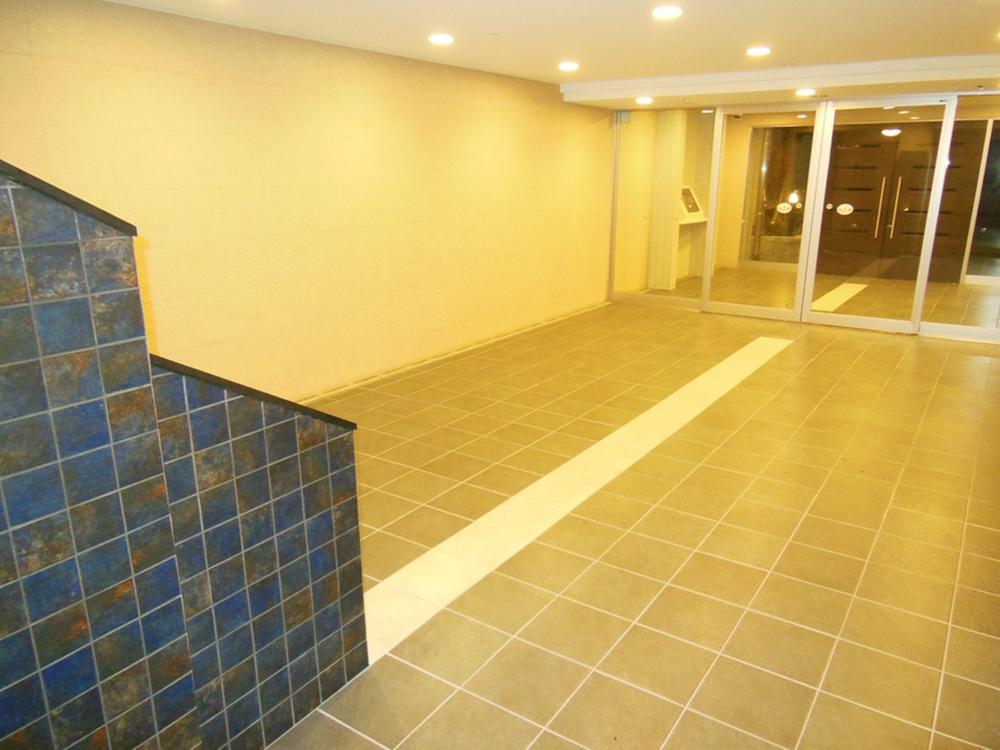 Common areas
共用部
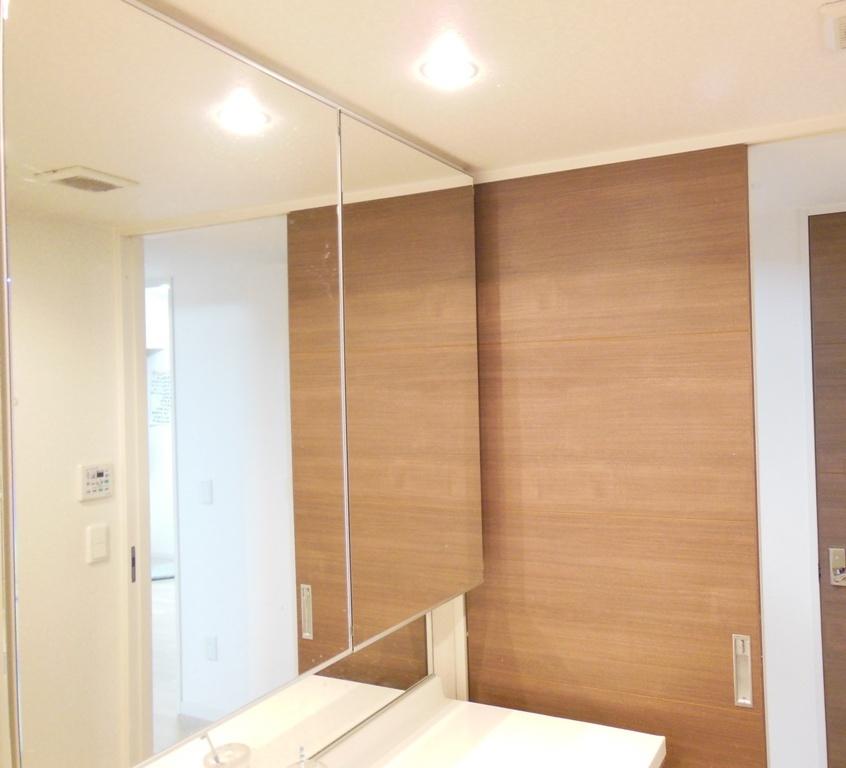 Wash basin, toilet
洗面台・洗面所
Location
|













