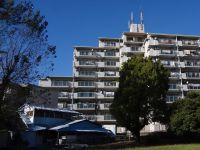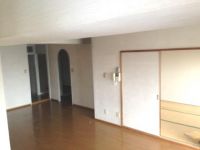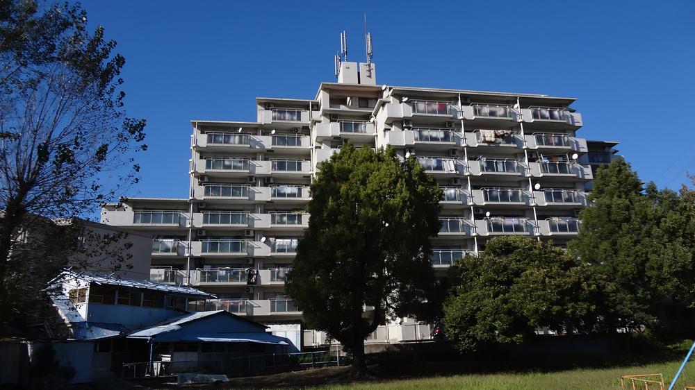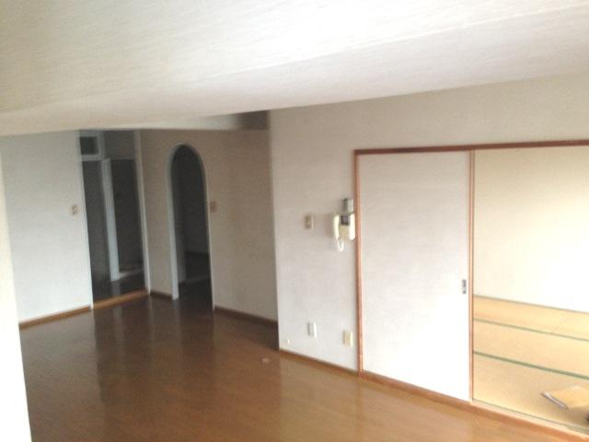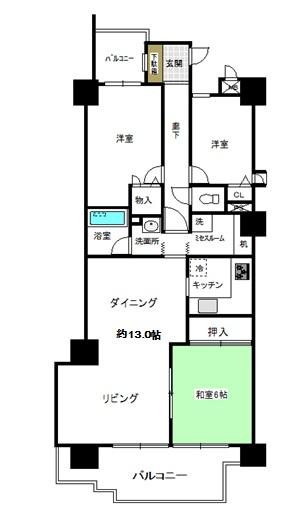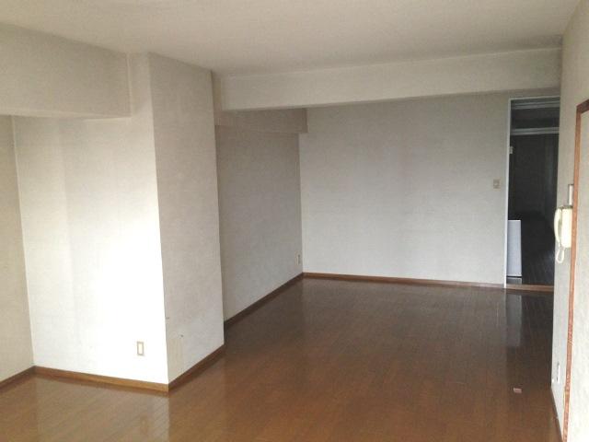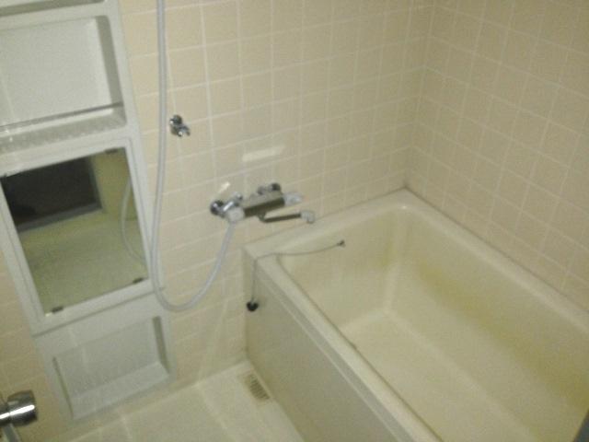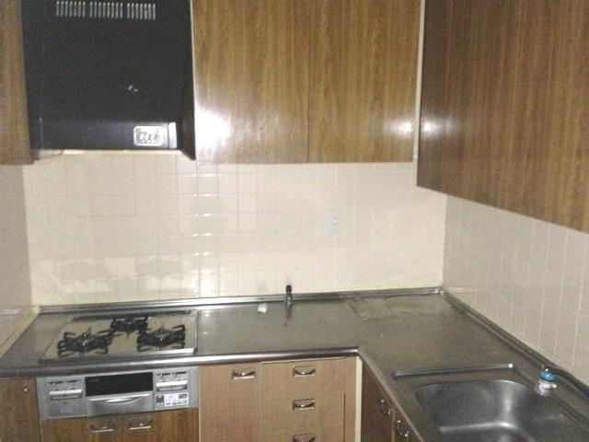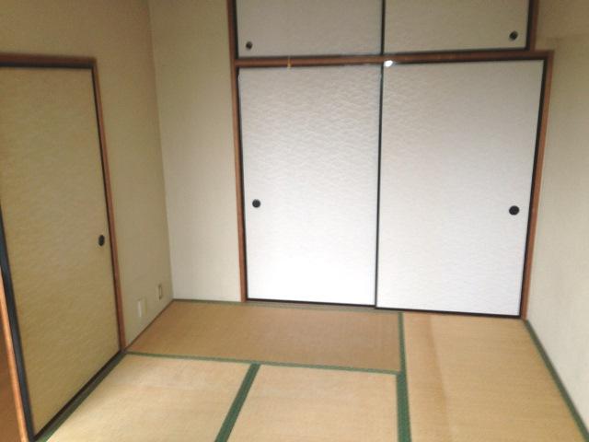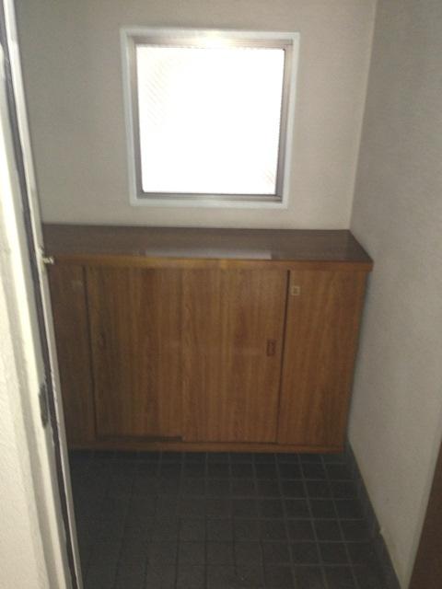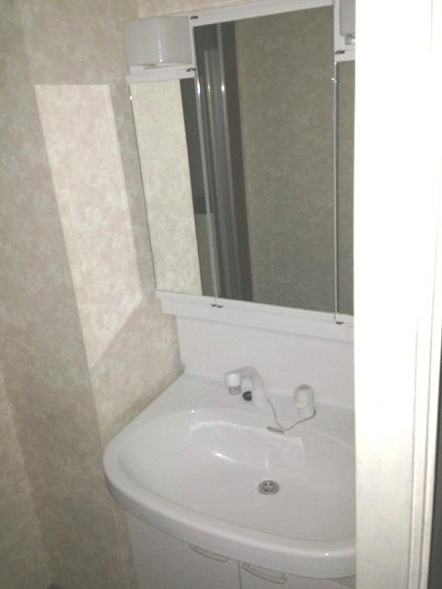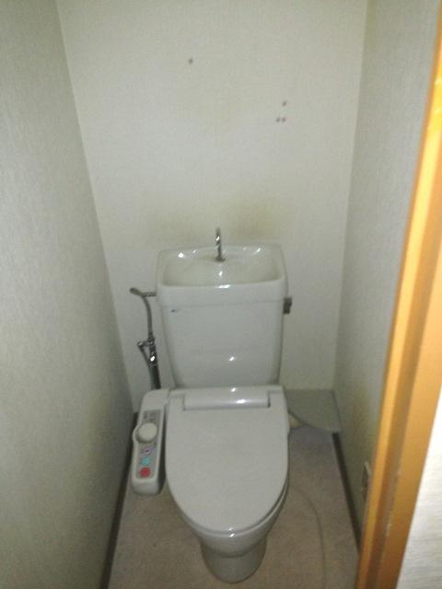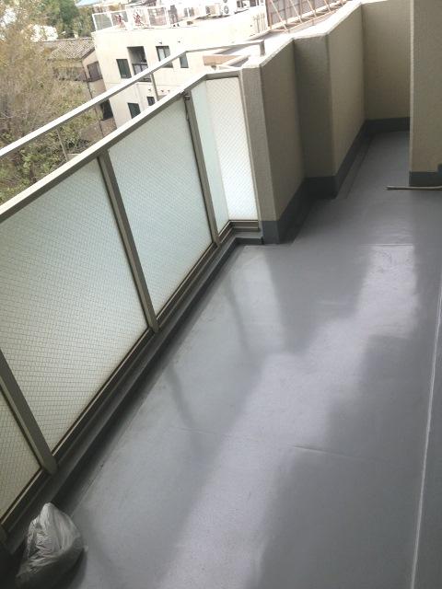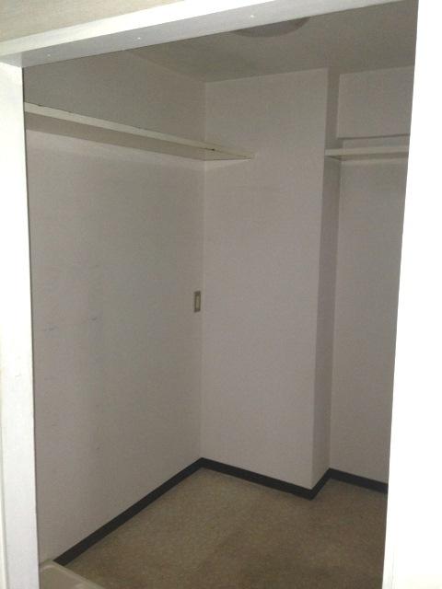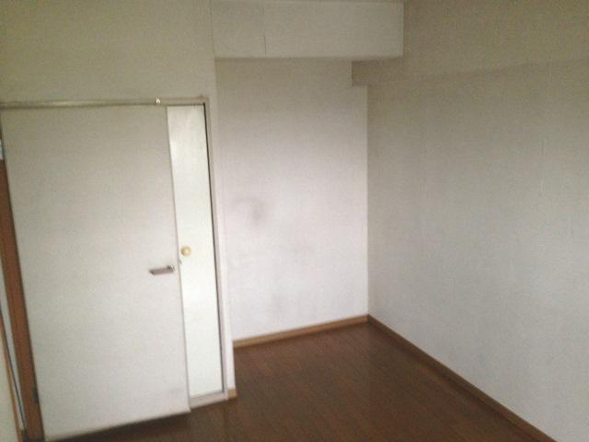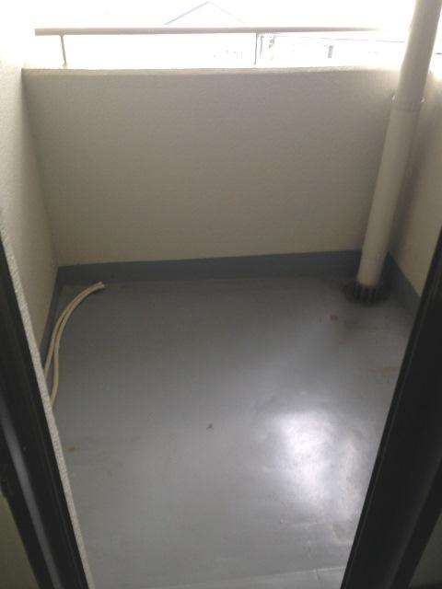|
|
Nagoya, Aichi Prefecture, Minami-ku,
愛知県名古屋市南区
|
|
Tokonamesen Meitetsu "Shibata" walk 12 minutes
名鉄常滑線「柴田」歩12分
|
|
☆ Pet breeding Allowed ☆ With Mrs. Room ☆ Some renovation completed ☆ Two-sided balcony ☆
☆ペット飼育可☆ミセスルーム付☆一部リフォーム済☆2面バルコニー☆
|
|
Meitetsu Tokoname Line ・ Kowasen "Shibata" station Chica property that station 1 minute walk! Is the renovation already listing 2009 ... Living ・ Flooring Chokawa 2011. ... vanity exchange
名鉄常滑線・河和線「柴田」駅徒歩約1分という駅チカ物件!リフォーム済物件です平成21年…リビング・フローリング張替平成23年…洗面化粧台交換
|
Property name 物件名 | | White water park Heights 白水公園ハイツ |
Price 価格 | | 10.8 million yen 1080万円 |
Floor plan 間取り | | 3LDK + S (storeroom) 3LDK+S(納戸) |
Units sold 販売戸数 | | 1 units 1戸 |
Total units 総戸数 | | 80 units 80戸 |
Occupied area 専有面積 | | 79.47 sq m (center line of wall) 79.47m2(壁芯) |
Other area その他面積 | | Balcony area: 13.79 sq m バルコニー面積:13.79m2 |
Whereabouts floor / structures and stories 所在階/構造・階建 | | 5th floor / SRC9-story part RC 5階/SRC9階建一部RC |
Completion date 完成時期(築年月) | | January 1988 1988年1月 |
Address 住所 | | Nagoya, Aichi Prefecture, Minami-ku, Takiharu cho 愛知県名古屋市南区滝春町 |
Traffic 交通 | | Tokonamesen Meitetsu "Shibata" walk 12 minutes 名鉄常滑線「柴田」歩12分
|
Related links 関連リンク | | [Related Sites of this company] 【この会社の関連サイト】 |
Person in charge 担当者より | | Person in charge of City Village It is going to embody the feelings and dreams of to Rikiya who we believe it is my ministry. We really are committed to be able to suggest something worth. 担当者市村 力也家への想いや夢を具現化していくのが私の務めだと考えています。本当に価値のあるものをご提案できるように尽力してまいります。 |
Contact お問い合せ先 | | TEL: 0800-808-9228 [Toll free] mobile phone ・ Also available from PHS
Caller ID is not notified
Please contact the "saw SUUMO (Sumo)"
If it does not lead, If the real estate company TEL:0800-808-9228【通話料無料】携帯電話・PHSからもご利用いただけます
発信者番号は通知されません
「SUUMO(スーモ)を見た」と問い合わせください
つながらない方、不動産会社の方は
|
Administrative expense 管理費 | | 6400 yen / Month (consignment (commuting)) 6400円/月(委託(通勤)) |
Repair reserve 修繕積立金 | | 960 yen / Month 960円/月 |
Expenses 諸費用 | | Town fee: 4000 yen / Year, CATV flat rate: 500 yen / Month, Bike storage: 200 yen / Month 町内会費:4000円/年、CATV定額料金:500円/月、自転車置場:200円/月 |
Time residents 入居時期 | | Consultation 相談 |
Whereabouts floor 所在階 | | 5th floor 5階 |
Direction 向き | | South 南 |
Overview and notices その他概要・特記事項 | | Contact: Ichimura Rikiya 担当者:市村 力也 |
Structure-storey 構造・階建て | | SRC9-story part RC SRC9階建一部RC |
Site of the right form 敷地の権利形態 | | Ownership 所有権 |
Use district 用途地域 | | One dwelling 1種住居 |
Company profile 会社概要 | | <Mediation> Governor of Aichi Prefecture (1) the first 021,569 No. Appurebo Real Estate Sales Co., Ltd. House Carrier green shop Yubinbango458-0032 Nagoya, Aichi Prefecture Midori Ward Ogatayama 1303 <仲介>愛知県知事(1)第021569号アップレボ不動産販売(株)ハウスボカン緑店〒458-0032 愛知県名古屋市緑区大形山1303 |
