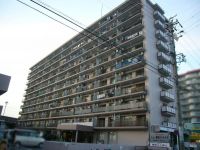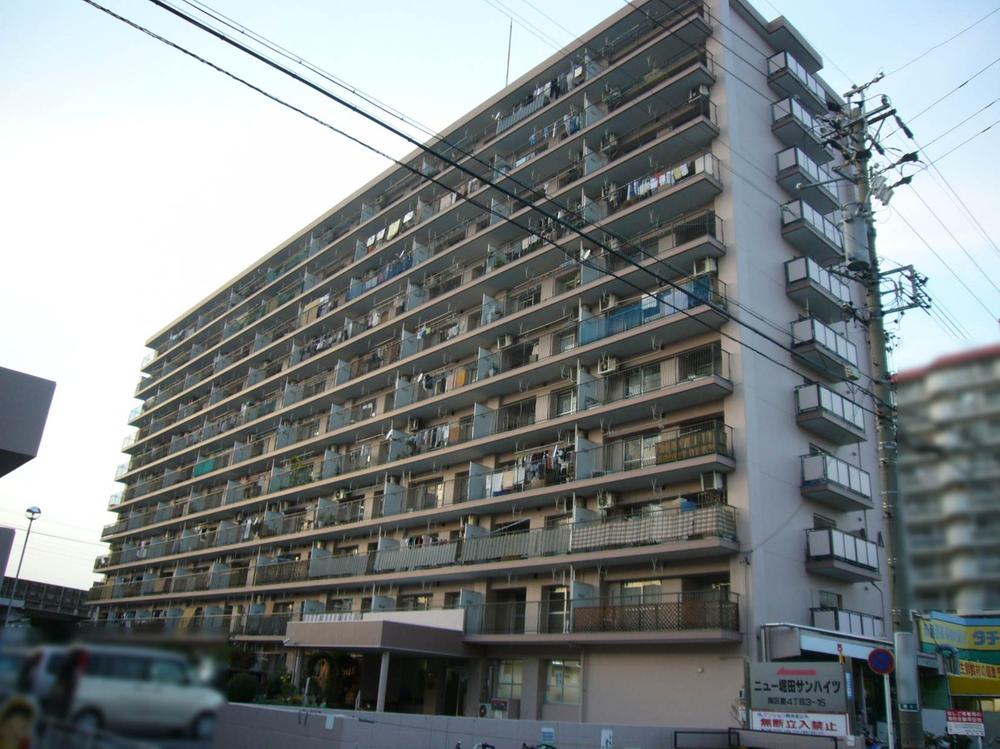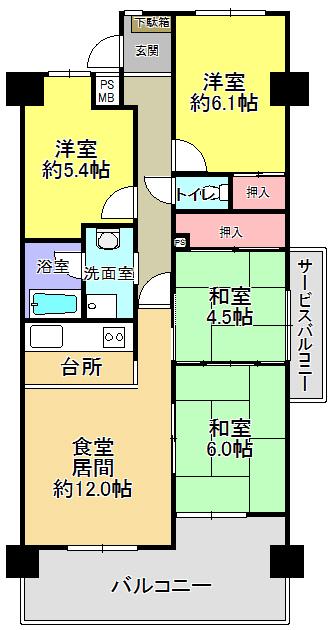|
|
Nagoya, Aichi Prefecture, Minami-ku,
愛知県名古屋市南区
|
|
Subway Meijo Line "Hotta" walk 11 minutes
地下鉄名城線「堀田」歩11分
|
|
2 along the line more accessible, Facing south, Corner dwelling unitese-style room, top floor ・ No upper floor, 2 or more sides balcony, South balcony, Elevator, Pets Negotiable
2沿線以上利用可、南向き、角住戸、和室、最上階・上階なし、2面以上バルコニー、南面バルコニー、エレベーター、ペット相談
|
|
■ Yes elevator (the stairs from the 10th floor) ■ Repair reserve fund: from 2014 January, Administrative expenses: will be changed in each Amounts from 2014 April. ■ Warranty disclaimer
■エレベーターあり(10階より階段)■修繕積立金:平成26年1月より、管理費:平成26年4月よりそれぞれ記載金額に変更されます。■瑕疵担保免責
|
Features pickup 特徴ピックアップ | | 2 along the line more accessible / Facing south / Corner dwelling unit / Japanese-style room / top floor ・ No upper floor / 2 or more sides balcony / South balcony / Elevator / Pets Negotiable 2沿線以上利用可 /南向き /角住戸 /和室 /最上階・上階なし /2面以上バルコニー /南面バルコニー /エレベーター /ペット相談 |
Property name 物件名 | | New Hotta Sanhaitsu Building A ニュー堀田サンハイツA棟 |
Price 価格 | | 7.8 million yen 780万円 |
Floor plan 間取り | | 4LDK 4LDK |
Units sold 販売戸数 | | 1 units 1戸 |
Total units 総戸数 | | 133 units 133戸 |
Occupied area 専有面積 | | 72.98 sq m (center line of wall) 72.98m2(壁芯) |
Other area その他面積 | | Balcony area: 16.3 sq m バルコニー面積:16.3m2 |
Whereabouts floor / structures and stories 所在階/構造・階建 | | 11th floor / SRC11 story 11階/SRC11階建 |
Completion date 完成時期(築年月) | | August 1983 1983年8月 |
Address 住所 | | Nagoya, Aichi Prefecture, Minami-ku, Yutaka 4 愛知県名古屋市南区豊4 |
Traffic 交通 | | Subway Meijo Line "Hotta" walk 11 minutes
Meitetsu Tokoname Line "Toyodahon town" walk 11 minutes
Nagoyahonsen Meitetsu "Hotta" walk 17 minutes 地下鉄名城線「堀田」歩11分
名鉄常滑線「豊田本町」歩11分
名鉄名古屋本線「堀田」歩17分
|
Related links 関連リンク | | [Related Sites of this company] 【この会社の関連サイト】 |
Person in charge 担当者より | | Rep Tomomatsu 担当者友松 |
Contact お問い合せ先 | | Asahi Kasei Real Estate Residence Co., Ltd. brokerage sales department Nagoya office TEL: 052-685-0034 "saw SUUMO (Sumo)" and please contact 旭化成不動産レジデンス(株)仲介営業部名古屋営業所TEL:052-685-0034「SUUMO(スーモ)を見た」と問い合わせください |
Administrative expense 管理費 | | 5974 yen / Month (consignment (commuting)) 5974円/月(委託(通勤)) |
Repair reserve 修繕積立金 | | 10,504 yen / Month 1万504円/月 |
Time residents 入居時期 | | September 2014 2014年9月予定 |
Whereabouts floor 所在階 | | 11th floor 11階 |
Direction 向き | | South 南 |
Overview and notices その他概要・特記事項 | | Contact: Tomomatsu 担当者:友松 |
Structure-storey 構造・階建て | | SRC11 story SRC11階建 |
Site of the right form 敷地の権利形態 | | Ownership 所有権 |
Use district 用途地域 | | Industry 工業 |
Parking lot 駐車場 | | Sky Mu 空無 |
Company profile 会社概要 | | <Mediation> Minister of Land, Infrastructure and Transport (5) Article 005344 No. Asahi Kasei Real Estate Residence Co., Ltd. brokerage sales department Nagoya office Yubinbango460-0004 Nagoya, Aichi Prefecture, Naka-ku, Shinyoung-cho, 1-1 Meiji Yasuda Life Insurance Nagoya Building 15th floor <仲介>国土交通大臣(5)第005344号旭化成不動産レジデンス(株)仲介営業部名古屋営業所〒460-0004 愛知県名古屋市中区新栄町1-1 明治安田生命名古屋ビル15階 |
Construction 施工 | | Mitsuikensetsu 三井建設 |



