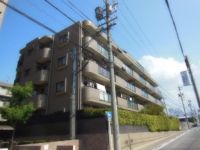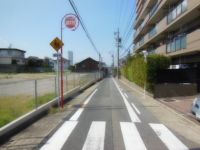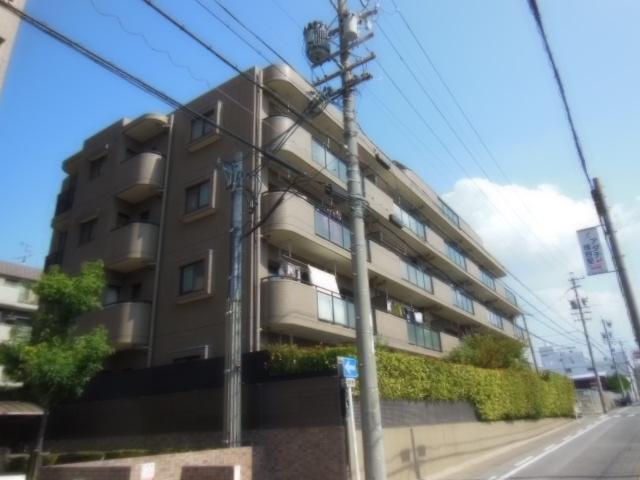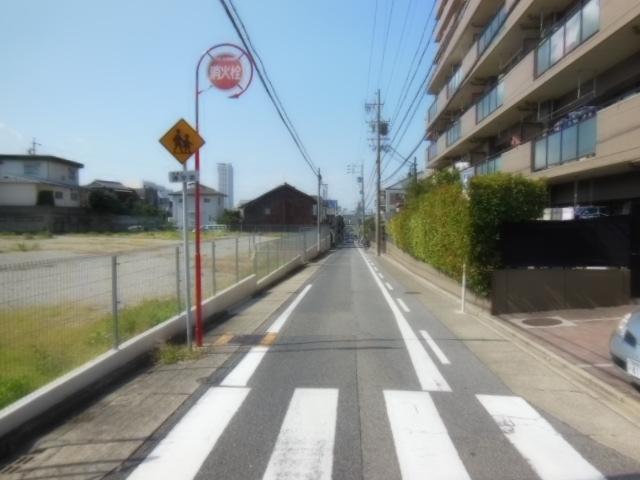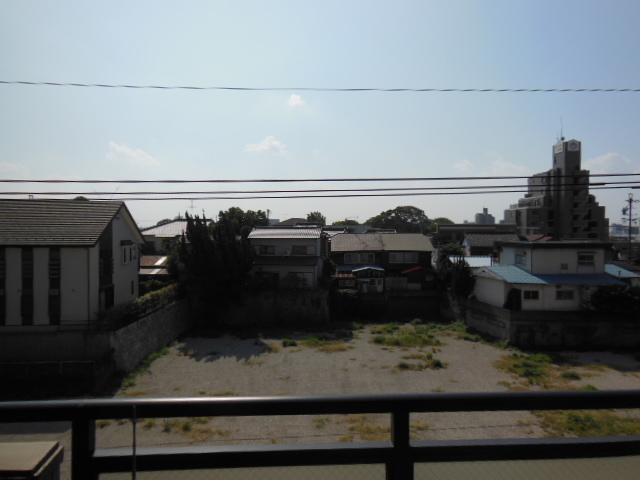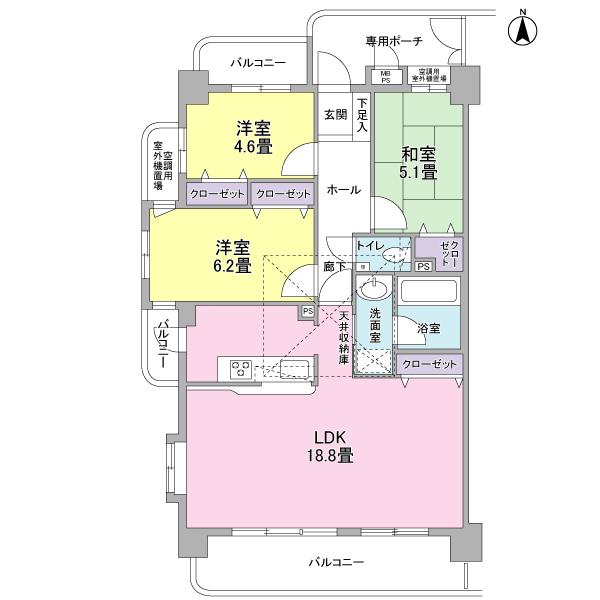|
|
Nagoya, Aichi Prefecture Mizuho-ku,
愛知県名古屋市瑞穂区
|
|
Subway Sakura-dori Line "Sakurayama" walk 15 minutes
地下鉄桜通線「桜山」歩15分
|
|
LDK18 tatami mats or more, Facing south, System kitchen, Corner dwelling unit, All room storageese-style room, Face-to-face kitchen, 2 or more sides balcony, Elevator, Storeroom
LDK18畳以上、南向き、システムキッチン、角住戸、全居室収納、和室、対面式キッチン、2面以上バルコニー、エレベーター、納戸
|
Features pickup 特徴ピックアップ | | LDK18 tatami mats or more / Facing south / System kitchen / Corner dwelling unit / All room storage / Japanese-style room / Face-to-face kitchen / 2 or more sides balcony / Elevator / Storeroom LDK18畳以上 /南向き /システムキッチン /角住戸 /全居室収納 /和室 /対面式キッチン /2面以上バルコニー /エレベーター /納戸 |
Property name 物件名 | | Lions Mansion Sakurayama west ライオンズマンション桜山西 |
Price 価格 | | 21.9 million yen 2190万円 |
Floor plan 間取り | | 3LDK + S (storeroom) 3LDK+S(納戸) |
Units sold 販売戸数 | | 1 units 1戸 |
Occupied area 専有面積 | | 79.53 sq m (center line of wall) 79.53m2(壁芯) |
Other area その他面積 | | Balcony area: 15.07 sq m バルコニー面積:15.07m2 |
Whereabouts floor / structures and stories 所在階/構造・階建 | | 4th floor / RC5 story 4階/RC5階建 |
Completion date 完成時期(築年月) | | February 1996 1996年2月 |
Address 住所 | | Nagoya, Aichi Prefecture Mizuho-ku, Takeda-cho, 2 愛知県名古屋市瑞穂区竹田町2 |
Traffic 交通 | | Subway Sakura-dori Line "Sakurayama" walk 15 minutes
Subway Tsurumai "Arahata" walk 19 minutes
Subway Sakura-dori Line "Mizuho Ward Office" walk 22 minutes 地下鉄桜通線「桜山」歩15分
地下鉄鶴舞線「荒畑」歩19分
地下鉄桜通線「瑞穂区役所」歩22分
|
Related links 関連リンク | | [Related Sites of this company] 【この会社の関連サイト】 |
Contact お問い合せ先 | | TEL: 0800-600-7728 [Toll free] mobile phone ・ Also available from PHS
Caller ID is not notified
Please contact the "saw SUUMO (Sumo)"
If it does not lead, If the real estate company TEL:0800-600-7728【通話料無料】携帯電話・PHSからもご利用いただけます
発信者番号は通知されません
「SUUMO(スーモ)を見た」と問い合わせください
つながらない方、不動産会社の方は
|
Administrative expense 管理費 | | 15,100 yen / Month (consignment (cyclic)) 1万5100円/月(委託(巡回)) |
Repair reserve 修繕積立金 | | 9540 yen / Month 9540円/月 |
Expenses 諸費用 | | Cable broadcasting Initial Cost: TBD, Flat rate: 800 yen / Month 有線放送初期費用:金額未定、定額料金:800円/月 |
Time residents 入居時期 | | Consultation 相談 |
Whereabouts floor 所在階 | | 4th floor 4階 |
Direction 向き | | South 南 |
Structure-storey 構造・階建て | | RC5 story RC5階建 |
Site of the right form 敷地の権利形態 | | Ownership 所有権 |
Parking lot 駐車場 | | Sky Mu 空無 |
Company profile 会社概要 | | <Mediation> Governor of Aichi Prefecture (1) Article 022 345 issue (stock) land fabric Yubinbango460-0003 Nagoya, Aichi Prefecture, Naka-ku Nishiki 3-11-25 arc Sakaenishiki new business building 414 No. <仲介>愛知県知事(1)第022345号(株)ランドファブリック〒460-0003 愛知県名古屋市中区錦3-11-25 アーク栄錦ニュービジネスビル414号 |
Construction 施工 | | (Ltd.) village construction (株)村中建設 |
