Used Apartments » Tokai » Aichi Prefecture » Nagoya Mizuho-ku
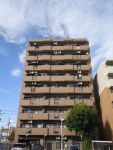 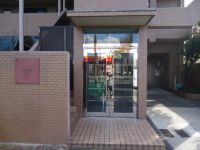
| | Nagoya, Aichi Prefecture Mizuho-ku, 愛知県名古屋市瑞穂区 |
| Subway Meijo Line "Mizuho playground east" walk 19 minutes 地下鉄名城線「瑞穂運動場東」歩19分 |
| Facing south, Corner dwelling unit, Yang per good, Bathroom Dryer, High floor, 3 face lightingese-style room, Elevator, TV monitor interphone, Ventilation good 南向き、角住戸、陽当り良好、浴室乾燥機、高層階、3面採光、和室、エレベーター、TVモニタ付インターホン、通風良好 |
| Facing south, Corner dwelling unit, Yang per good, Bathroom Dryer, High floor, 3 face lightingese-style room, Elevator, TV monitor interphone, Ventilation good 南向き、角住戸、陽当り良好、浴室乾燥機、高層階、3面採光、和室、エレベーター、TVモニタ付インターホン、通風良好 |
Features pickup 特徴ピックアップ | | Facing south / Bathroom Dryer / Corner dwelling unit / Yang per good / Japanese-style room / High floor / 3 face lighting / Elevator / TV monitor interphone / Ventilation good 南向き /浴室乾燥機 /角住戸 /陽当り良好 /和室 /高層階 /3面採光 /エレベーター /TVモニタ付インターホン /通風良好 | Property name 物件名 | | Yuniburu Yatomitori ユニーブル弥富通 | Price 価格 | | 16.8 million yen 1680万円 | Floor plan 間取り | | 4LDK 4LDK | Units sold 販売戸数 | | 1 units 1戸 | Total units 総戸数 | | 21 units 21戸 | Occupied area 専有面積 | | 78.67 sq m (23.79 tsubo) (center line of wall) 78.67m2(23.79坪)(壁芯) | Other area その他面積 | | Balcony area: 12.61 sq m バルコニー面積:12.61m2 | Whereabouts floor / structures and stories 所在階/構造・階建 | | 7th floor / SRC9 story 7階/SRC9階建 | Completion date 完成時期(築年月) | | December 1990 1990年12月 | Address 住所 | | Nagoya, Aichi Prefecture Mizuho-ku, Yatomitori 5 愛知県名古屋市瑞穂区彌富通5 | Traffic 交通 | | Subway Meijo Line "Mizuho playground east" walk 19 minutes 地下鉄名城線「瑞穂運動場東」歩19分
| Related links 関連リンク | | [Related Sites of this company] 【この会社の関連サイト】 | Person in charge 担当者より | | Person in charge of real-estate and building FP drapes Masataka Age: My name is 30s Yagoto shop drapes (of over). Planning of new condominiums ・ Sales were also involved for 15 years in the real estate industry, including experience ・ Taking advantage of the know-how, Your sale ・ We will carry out support of your purchase. 担当者宅建FP掛布 政孝年齢:30代八事店の掛布(かけの)と申します。新築マンションの企画・販売も含め不動産業界での15年間携わった経験・ノウハウを活かし、ご売却・ご購入のサポートをさせて頂きます。 | Contact お問い合せ先 | | TEL: 0120-984841 [Toll free] Please contact the "saw SUUMO (Sumo)" TEL:0120-984841【通話料無料】「SUUMO(スーモ)を見た」と問い合わせください | Administrative expense 管理費 | | 9700 yen / Month (self-management) 9700円/月(自主管理) | Repair reserve 修繕積立金 | | 5000 Yen / Month 5000円/月 | Whereabouts floor 所在階 | | 7th floor 7階 | Direction 向き | | South 南 | Overview and notices その他概要・特記事項 | | Contact: drapes Masataka 担当者:掛布 政孝 | Structure-storey 構造・階建て | | SRC9 story SRC9階建 | Site of the right form 敷地の権利形態 | | Ownership 所有権 | Use district 用途地域 | | Residential 近隣商業 | Company profile 会社概要 | | <Mediation> Minister of Land, Infrastructure and Transport (6) No. 004139 (Ltd.) Daikyo Riarudo Yagoto shop / Telephone reception → Headquarters: Tokyo Yubinbango468-0061 Nagoya, Aichi Prefecture Tempaku-ku Yagototendo 308 <仲介>国土交通大臣(6)第004139号(株)大京リアルド八事店/電話受付→本社:東京〒468-0061 愛知県名古屋市天白区八事天道308 |
Local appearance photo現地外観写真 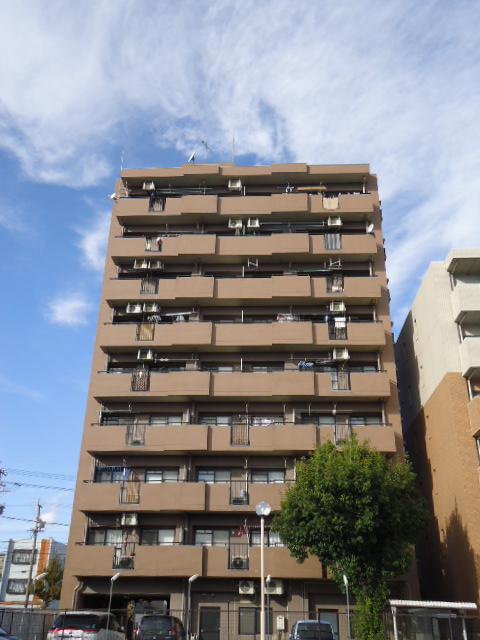 Local (11 May 2013) Shooting
現地(2013年11月)撮影
Entranceエントランス 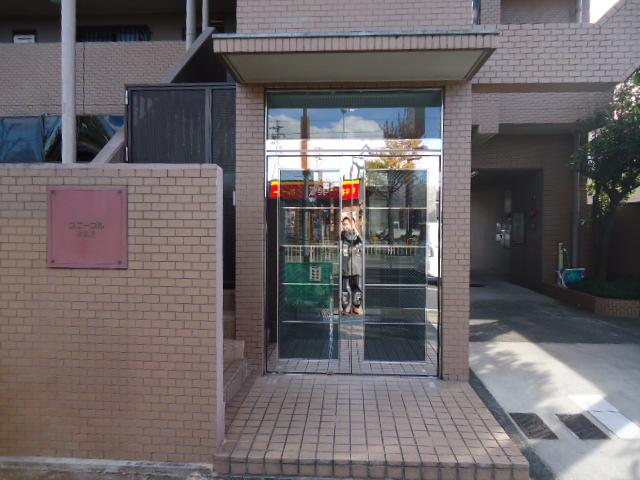 Common areas
共用部
Floor plan間取り図 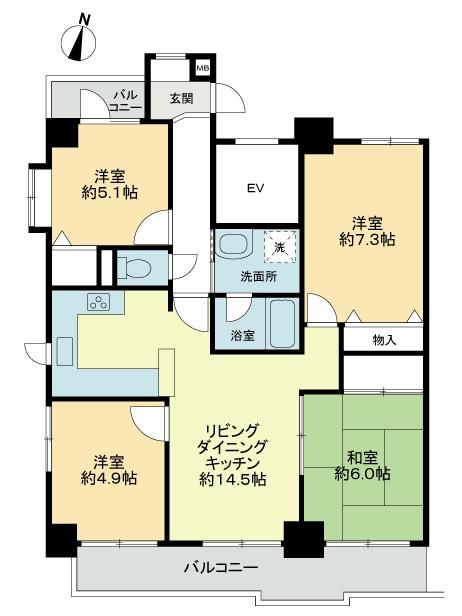 4LDK, Price 16.8 million yen, Occupied area 78.67 sq m , Balcony area 12.61 sq m floor plan
4LDK、価格1680万円、専有面積78.67m2、バルコニー面積12.61m2 間取り図
Local appearance photo現地外観写真 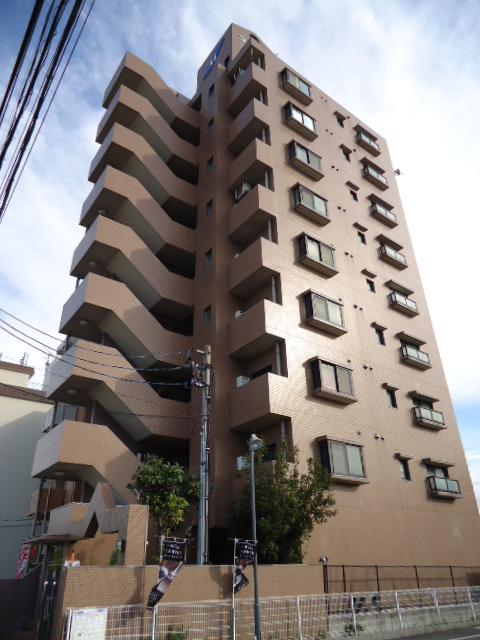 Local (11 May 2013) Shooting
現地(2013年11月)撮影
Livingリビング 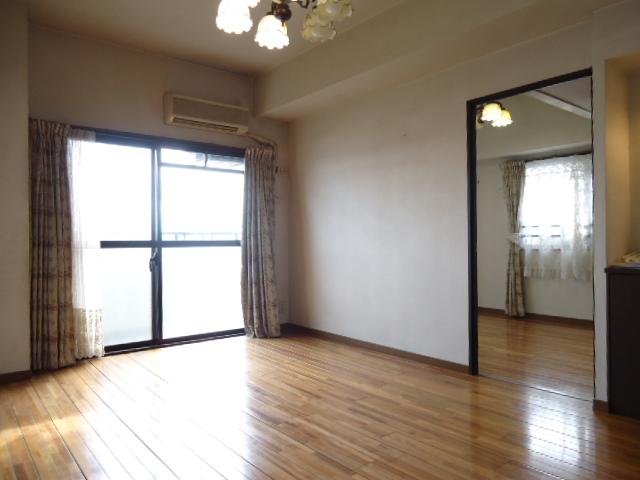 Indoor (11 May 2013) Shooting
室内(2013年11月)撮影
Bathroom浴室 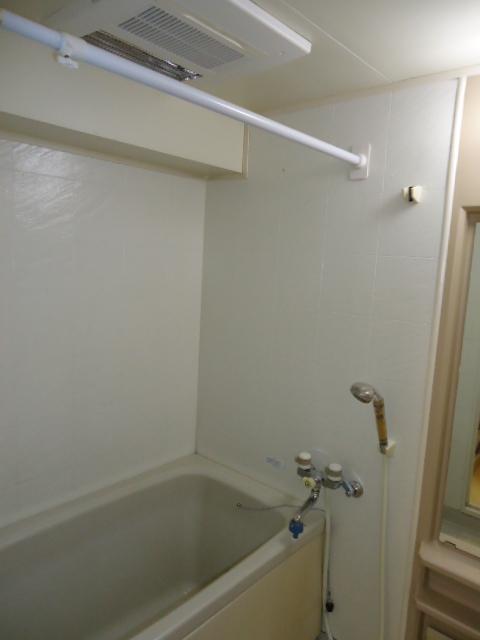 Bathroom Dryer ・ Bathing with a reheating
浴室乾燥機・追い炊き付のお風呂
Kitchenキッチン 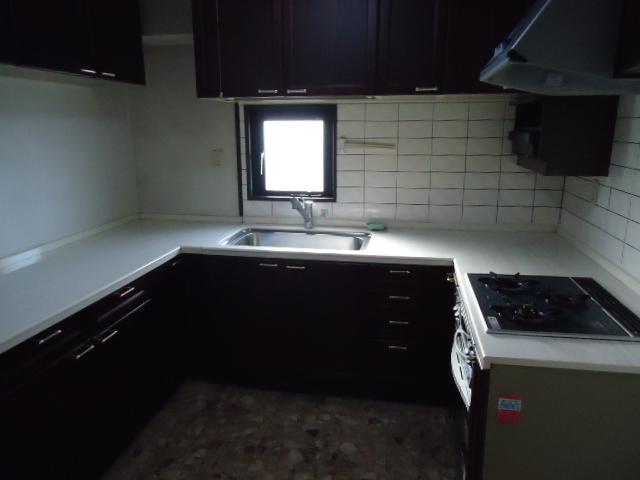 Kitchen with a convenient window to ventilation
換気に便利な窓付のキッチン
Non-living roomリビング以外の居室 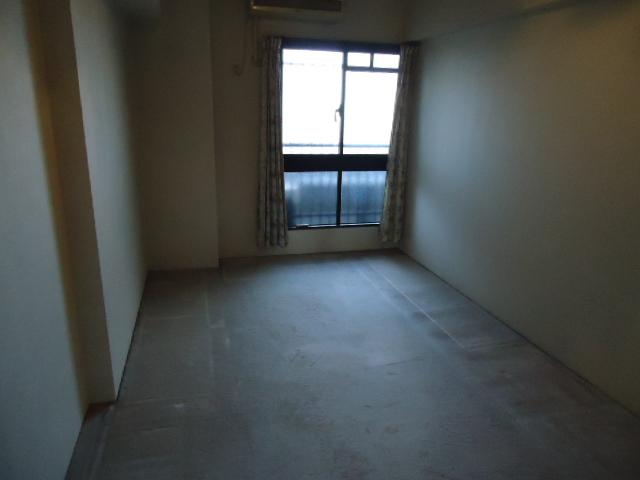 Indoor (11 May 2013) Shooting
室内(2013年11月)撮影
Entranceエントランス 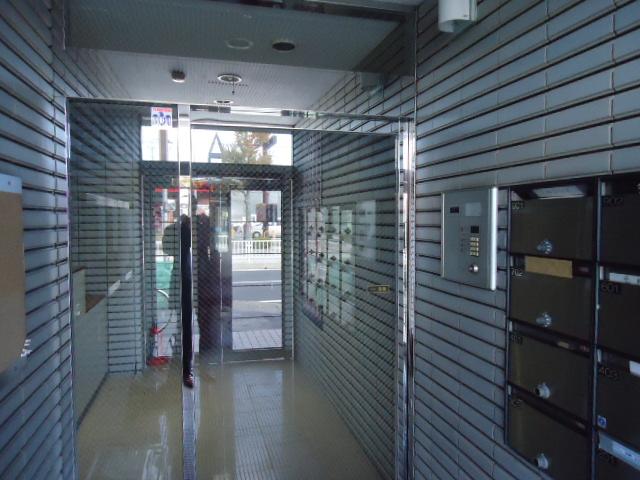 Auto-lock adoption of Entrance
オートロック採用のエントランス
View photos from the dwelling unit住戸からの眺望写真 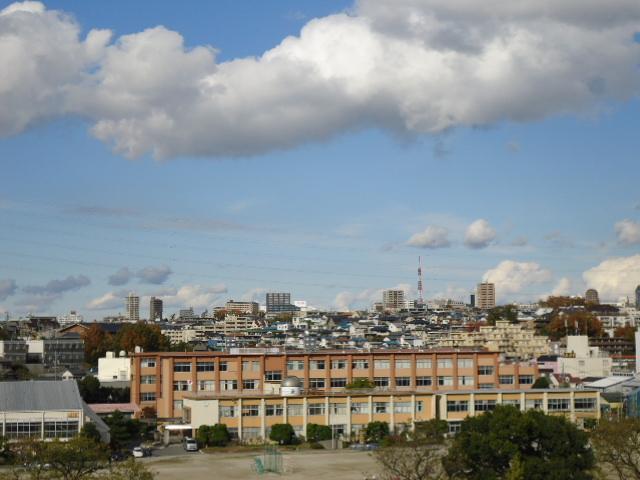 View from the site (November 2013) Shooting
現地からの眺望(2013年11月)撮影
Otherその他 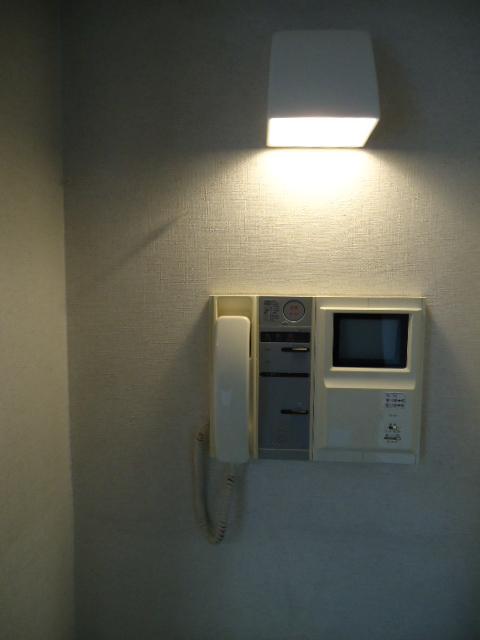 "TV monitor auto lock" adopted
「テレビモニター付オートロック」採用
Livingリビング 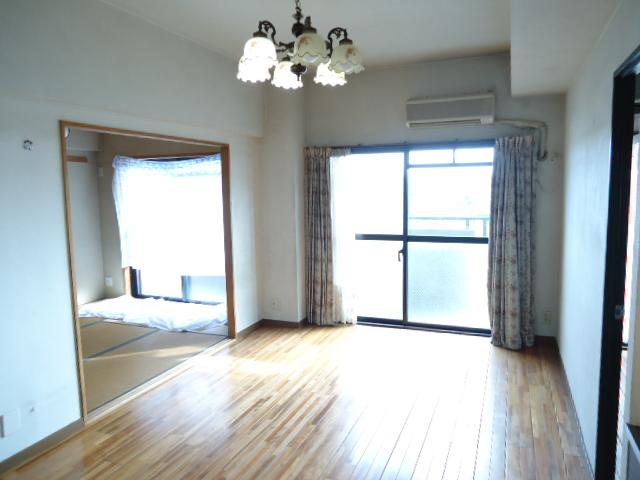 Indoor (11 May 2013) Shooting
室内(2013年11月)撮影
Kitchenキッチン 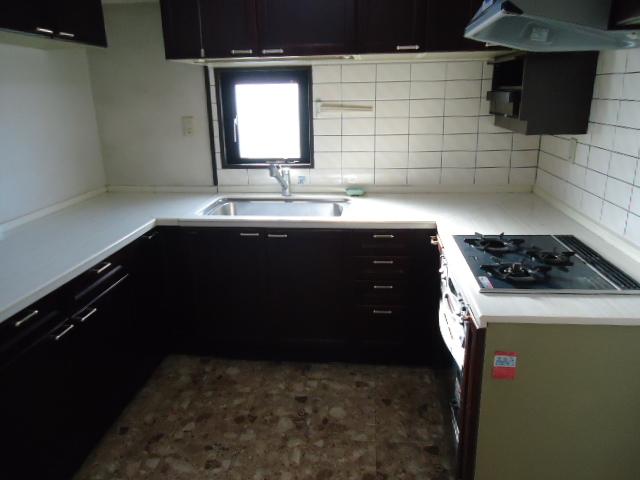 Kitchen with a convenient window to ventilation
換気に便利な窓付のキッチン
Non-living roomリビング以外の居室 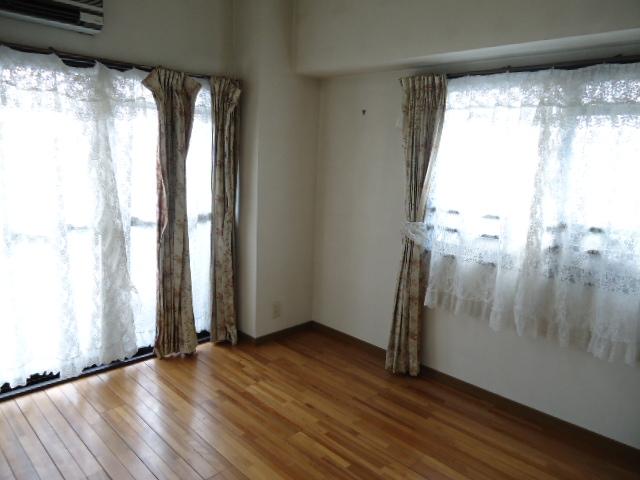 Excellent ventilation and lighting "Western-style there is a window to the two sides."
通風や採光に優れる「2面に窓がある洋室」
View photos from the dwelling unit住戸からの眺望写真 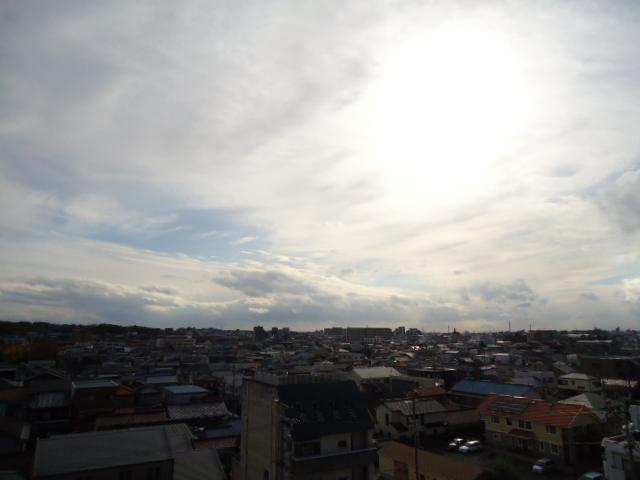 View from the site (November 2013) Shooting
現地からの眺望(2013年11月)撮影
Livingリビング 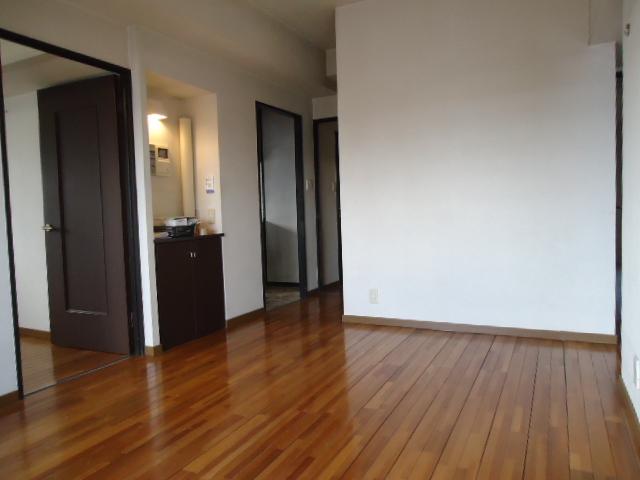 Indoor (11 May 2013) Shooting
室内(2013年11月)撮影
Non-living roomリビング以外の居室 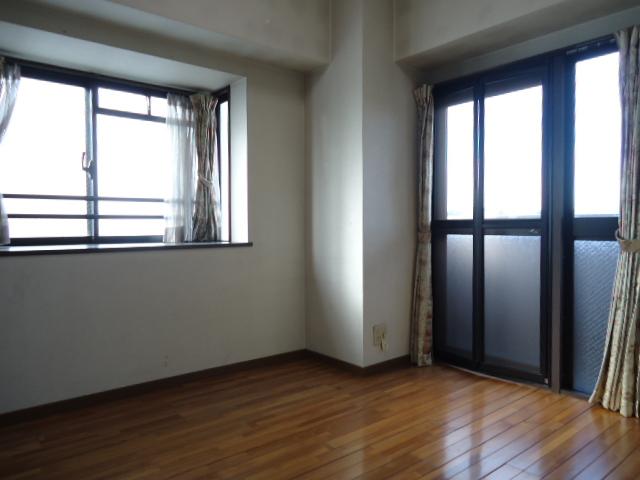 Excellent ventilation and lighting "Western-style there is a window to the two sides."
通風や採光に優れる「2面に窓がある洋室」
View photos from the dwelling unit住戸からの眺望写真 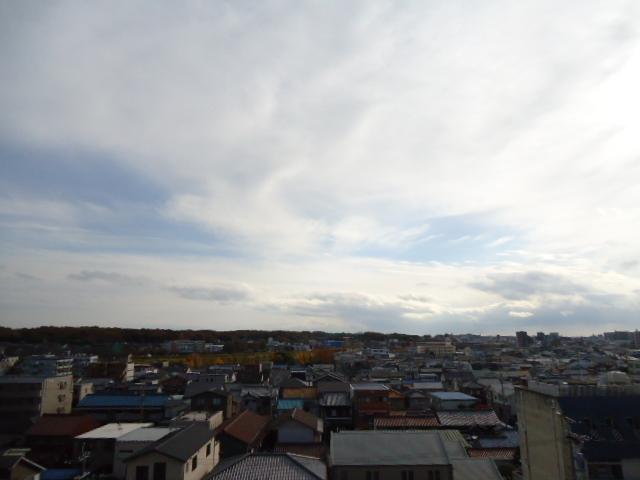 View from the site (November 2013) Shooting
現地からの眺望(2013年11月)撮影
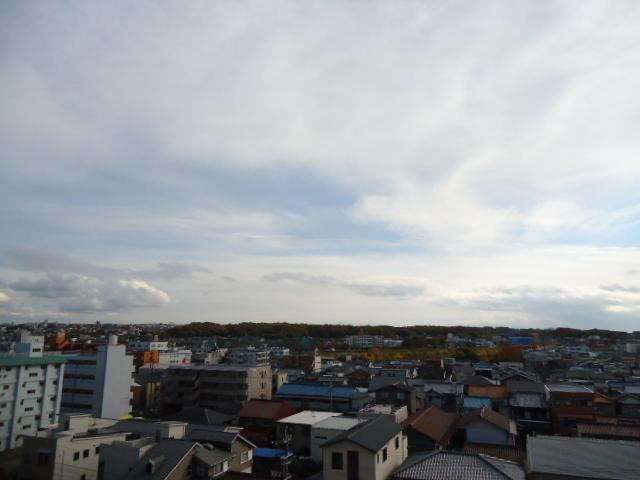 View from the site (November 2013) Shooting
現地からの眺望(2013年11月)撮影
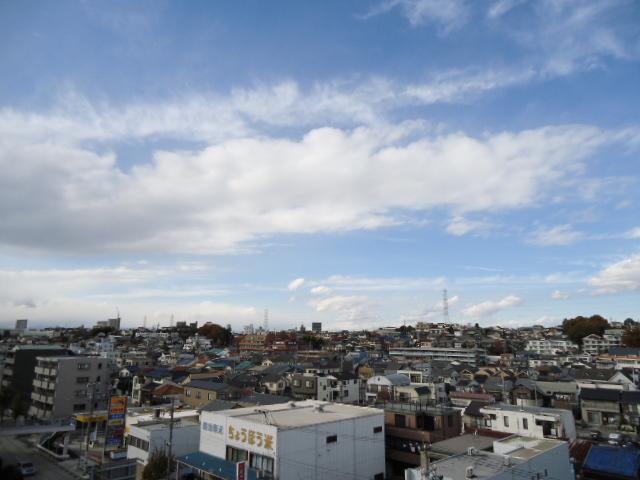 View from the site (November 2013) Shooting
現地からの眺望(2013年11月)撮影
Location
| 




















