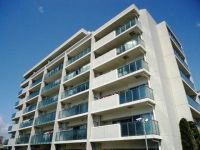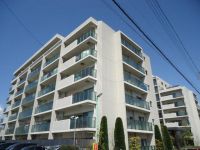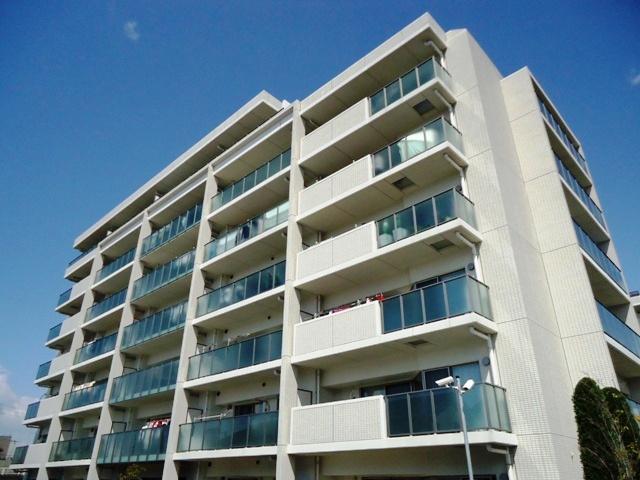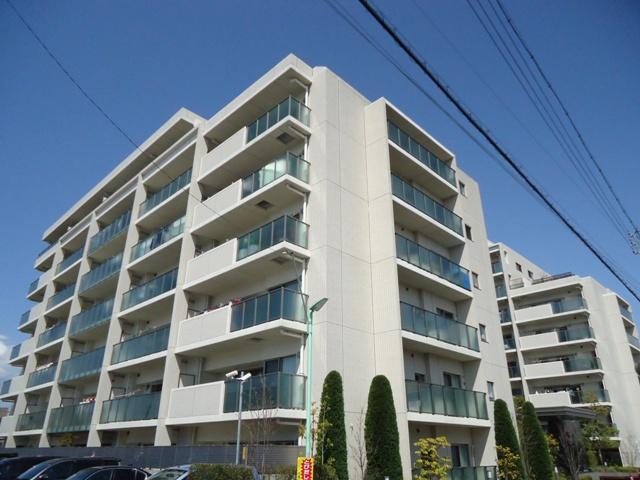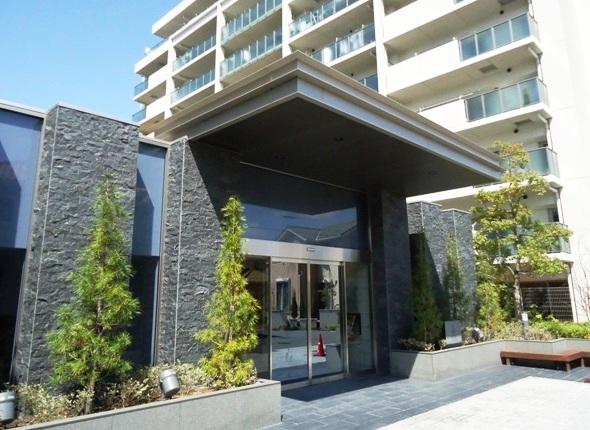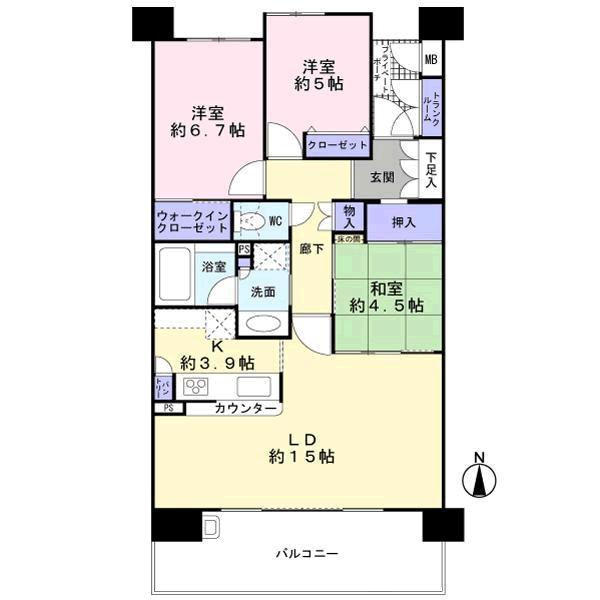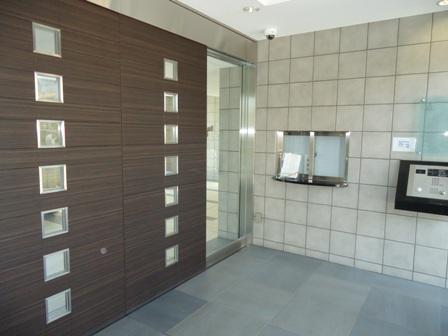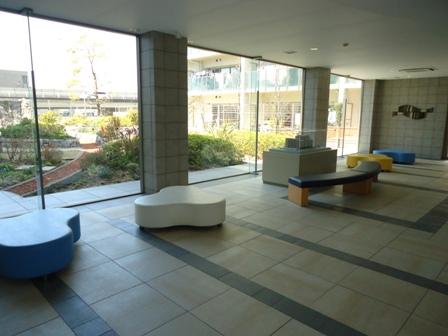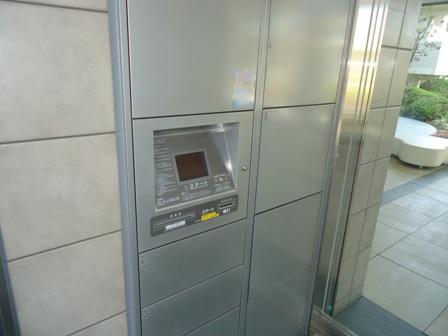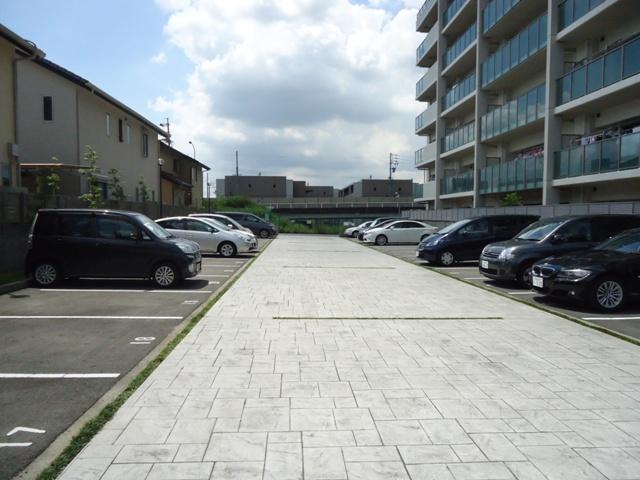|
|
Nagoya, Aichi Prefecture Moriyama-ku,
愛知県名古屋市守山区
|
|
JR Chuo Line "Kozoji" walk 16 minutes
JR中央本線「高蔵寺」歩16分
|
|
◆ February 2008 completed properties ◆ trunk room ・ There is walk-in closet
◆平成20年2月完成物件◆トランクルーム・ウォークインクロゼットあり
|
Features pickup 特徴ピックアップ | | LDK18 tatami mats or more / It is close to the city / Facing south / Yang per good / All room storage / Flat to the station / A quiet residential area / Japanese-style room / 3 face lighting / South balcony / Leafy residential area / Mu front building / Ventilation good / Walk-in closet / Pets Negotiable / Flat terrain LDK18畳以上 /市街地が近い /南向き /陽当り良好 /全居室収納 /駅まで平坦 /閑静な住宅地 /和室 /3面採光 /南面バルコニー /緑豊かな住宅地 /前面棟無 /通風良好 /ウォークインクロゼット /ペット相談 /平坦地 |
Property name 物件名 | | ULVAC scan Moriyama アルバックス守山 |
Price 価格 | | 22 million yen 2200万円 |
Floor plan 間取り | | 3LDK 3LDK |
Units sold 販売戸数 | | 1 units 1戸 |
Total units 総戸数 | | 71 units 71戸 |
Occupied area 専有面積 | | 78.85 sq m (center line of wall) 78.85m2(壁芯) |
Other area その他面積 | | Balcony area: 14.2 sq m バルコニー面積:14.2m2 |
Whereabouts floor / structures and stories 所在階/構造・階建 | | 6th floor / RC9 story 6階/RC9階建 |
Completion date 完成時期(築年月) | | February 2008 2008年2月 |
Address 住所 | | Nagoya, Aichi Prefecture Moriyama-ku, Oaza Kamishidami shaped Ueshima 愛知県名古屋市守山区大字上志段味字上島 |
Traffic 交通 | | JR Chuo Line "Kozoji" walk 16 minutes JR中央本線「高蔵寺」歩16分
|
Related links 関連リンク | | [Related Sites of this company] 【この会社の関連サイト】 |
Person in charge 担当者より | | Person in charge of real-estate and building Takagi Kazushi Age: 30 Daigyokai Experience: 8 years "in good faith" we will correspond to the motto. Sale of real estate ・ When the purchase of your consideration, please contact to us, "Takagi". 担当者宅建高木 一志年齢:30代業界経験:8年「誠実」をモットーにご対応させて頂きます。不動産の売却・購入をご検討の際には是非「高木」までご連絡下さい。 |
Contact お問い合せ先 | | TEL: 0120-984841 [Toll free] Please contact the "saw SUUMO (Sumo)" TEL:0120-984841【通話料無料】「SUUMO(スーモ)を見た」と問い合わせください |
Administrative expense 管理費 | | 10,500 yen / Month (consignment (cyclic)) 1万500円/月(委託(巡回)) |
Repair reserve 修繕積立金 | | 9900 yen / Month 9900円/月 |
Time residents 入居時期 | | Consultation 相談 |
Whereabouts floor 所在階 | | 6th floor 6階 |
Direction 向き | | South 南 |
Overview and notices その他概要・特記事項 | | Contact: Takagi Kazushi 担当者:高木 一志 |
Structure-storey 構造・階建て | | RC9 story RC9階建 |
Site of the right form 敷地の権利形態 | | Ownership 所有権 |
Use district 用途地域 | | Two dwellings 2種住居 |
Company profile 会社概要 | | <Mediation> Minister of Land, Infrastructure and Transport (6) No. 004139 (Ltd.) Daikyo Riarudo Nagoya center shop / Telephone reception → Headquarters: Tokyo Yubinbango460-0003 Aichi Prefecture medium Nagoya-ku Nishiki 2-9-29 ORE Nagoya Fushimi Building first floor 1F <仲介>国土交通大臣(6)第004139号(株)大京リアルド名古屋中央店/電話受付→本社:東京〒460-0003 愛知県名古屋市中区錦2-9-29 ORE名古屋伏見ビル1階1F |
