Used Apartments » Tokai » Aichi Prefecture » Nagoya City Moriyama-ku
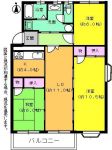 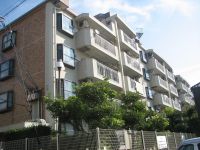
| | Nagoya, Aichi Prefecture Moriyama-ku, 愛知県名古屋市守山区 |
| JR Chuo Line "Shin Moriyama" walk 12 minutes JR中央本線「新守山」歩12分 |
| Corner dwelling unit, top floor ・ No upper floor, Yang per good, A quiet residential area, Facing south, LDK15 tatami mats or more, Flat to the station, Plane parking, South balcony, Bicycle-parking space, Mu front building, Ventilation good 角住戸、最上階・上階なし、陽当り良好、閑静な住宅地、南向き、LDK15畳以上、駅まで平坦、平面駐車場、南面バルコニー、駐輪場、前面棟無、通風良好 |
| Corner dwelling unit, top floor ・ No upper floor, Yang per good, A quiet residential area, Facing south, LDK15 tatami mats or more, Flat to the station, Plane parking, South balcony, Bicycle-parking space, Mu front building, Ventilation good 角住戸、最上階・上階なし、陽当り良好、閑静な住宅地、南向き、LDK15畳以上、駅まで平坦、平面駐車場、南面バルコニー、駐輪場、前面棟無、通風良好 |
Features pickup 特徴ピックアップ | | Facing south / Corner dwelling unit / Yang per good / Flat to the station / A quiet residential area / LDK15 tatami mats or more / top floor ・ No upper floor / Plane parking / South balcony / Bicycle-parking space / Mu front building / Ventilation good 南向き /角住戸 /陽当り良好 /駅まで平坦 /閑静な住宅地 /LDK15畳以上 /最上階・上階なし /平面駐車場 /南面バルコニー /駐輪場 /前面棟無 /通風良好 | Property name 物件名 | | Kosin pair east housing 幸心東住宅 | Price 価格 | | 7.6 million yen 760万円 | Floor plan 間取り | | 3LDK 3LDK | Units sold 販売戸数 | | 1 units 1戸 | Total units 総戸数 | | 29 units 29戸 | Occupied area 専有面積 | | 82.69 sq m (registration) 82.69m2(登記) | Other area その他面積 | | Balcony area: 9 sq m バルコニー面積:9m2 | Whereabouts floor / structures and stories 所在階/構造・階建 | | 5th floor / RC5 story 5階/RC5階建 | Completion date 完成時期(築年月) | | December 1976 1976年12月 | Address 住所 | | Nagoya, Aichi Prefecture Moriyama-ku, Kosin pair 2 愛知県名古屋市守山区幸心2 | Traffic 交通 | | JR Chuo Line "Shin Moriyama" walk 12 minutes
Yutori and line "Kanaya" walk 21 minutes
Yutori and line "Kawamiya" walk 20 minutes JR中央本線「新守山」歩12分
ゆとりーとライン「金屋」歩21分
ゆとりーとライン「川宮」歩20分
| Contact お問い合せ先 | | TEL: 0561-53-8686 Please inquire as "saw SUUMO (Sumo)" TEL:0561-53-8686「SUUMO(スーモ)を見た」と問い合わせください | Administrative expense 管理費 | | 7000 yen / Month (self-management) 7000円/月(自主管理) | Repair reserve 修繕積立金 | | 8000 yen / Month 8000円/月 | Time residents 入居時期 | | Immediate available 即入居可 | Whereabouts floor 所在階 | | 5th floor 5階 | Direction 向き | | South 南 | Structure-storey 構造・階建て | | RC5 story RC5階建 | Site of the right form 敷地の権利形態 | | Ownership 所有権 | Use district 用途地域 | | One dwelling 1種住居 | Parking lot 駐車場 | | Site (6000 yen / Month) 敷地内(6000円/月) | Company profile 会社概要 | | <Mediation> Governor of Aichi Prefecture (1) the first 021,445 No. housing support (Ltd.) Yubinbango488-0024 Aichi Prefecture Owariasahi Ida-cho 3-7 Fauchon Building first floor <仲介>愛知県知事(1)第021445号ハウジングサポート(株)〒488-0024 愛知県尾張旭市井田町3-7 フォーションビル1階 |
Floor plan間取り図 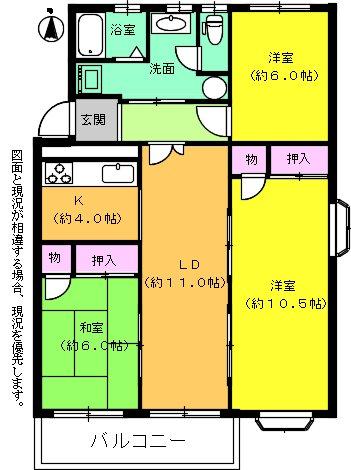 3LDK, Price 7.6 million yen, Occupied area 82.69 sq m , Balcony area 9 sq m
3LDK、価格760万円、専有面積82.69m2、バルコニー面積9m2
Local appearance photo現地外観写真 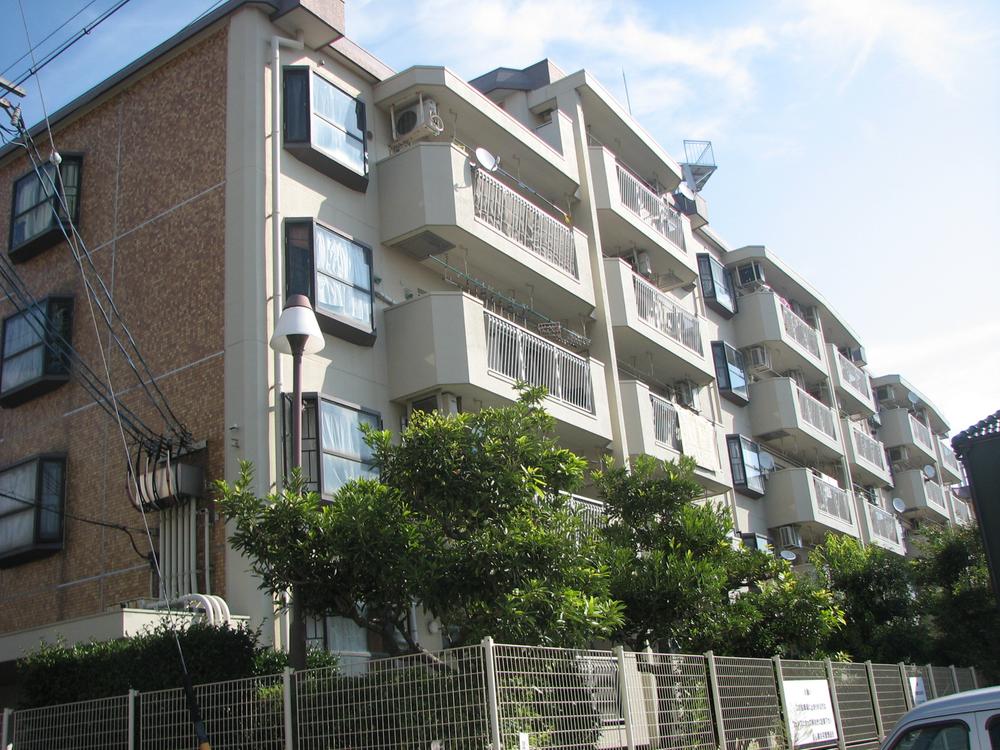 Local (09 May 2013) Shooting
現地(2013年09月)撮影
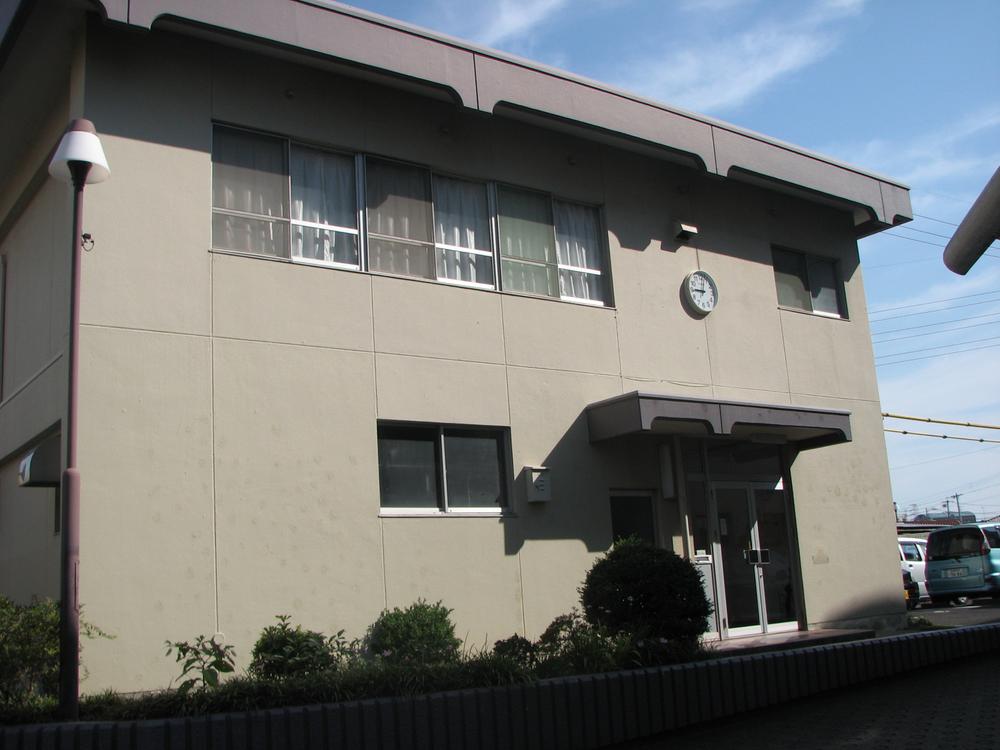 Local (09 May 2013) Shooting
現地(2013年09月)撮影
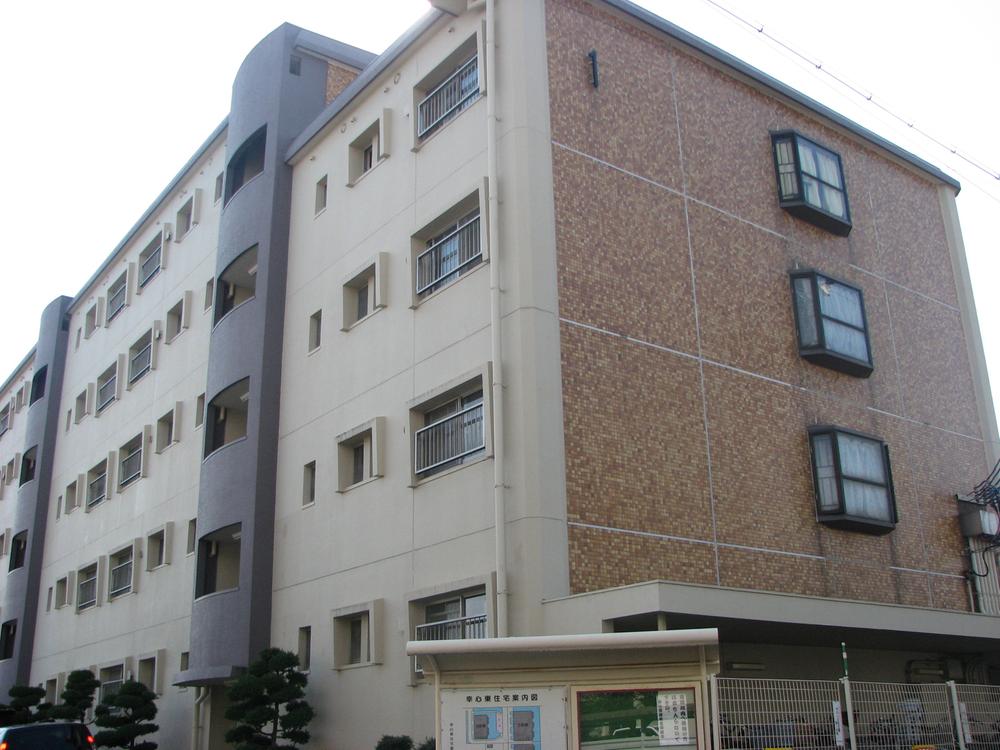 Local (09 May 2013) Shooting
現地(2013年09月)撮影
Livingリビング 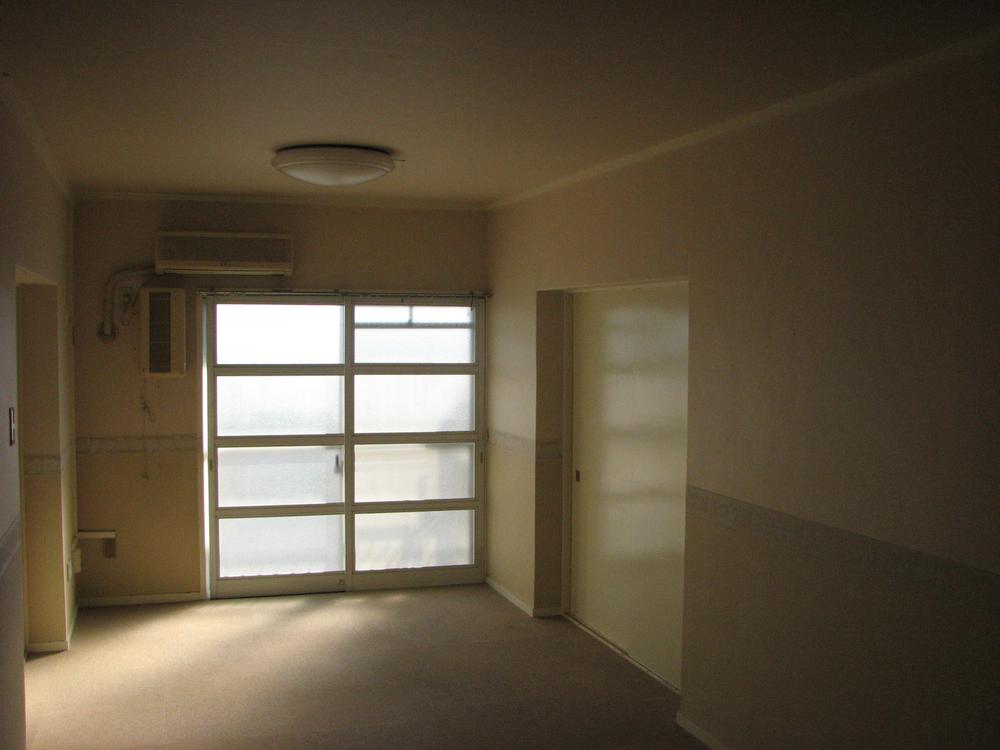 Indoor (11 May 2013) Shooting
室内(2013年11月)撮影
Other localその他現地 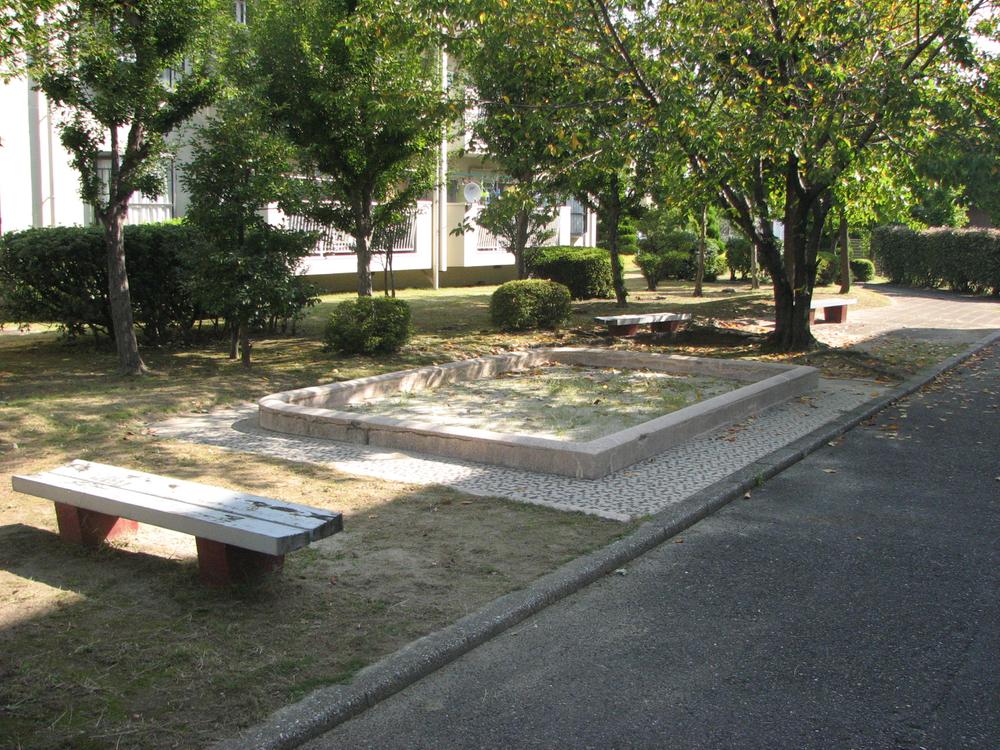 Local (09 May 2013) Shooting
現地(2013年09月)撮影
Kitchenキッチン 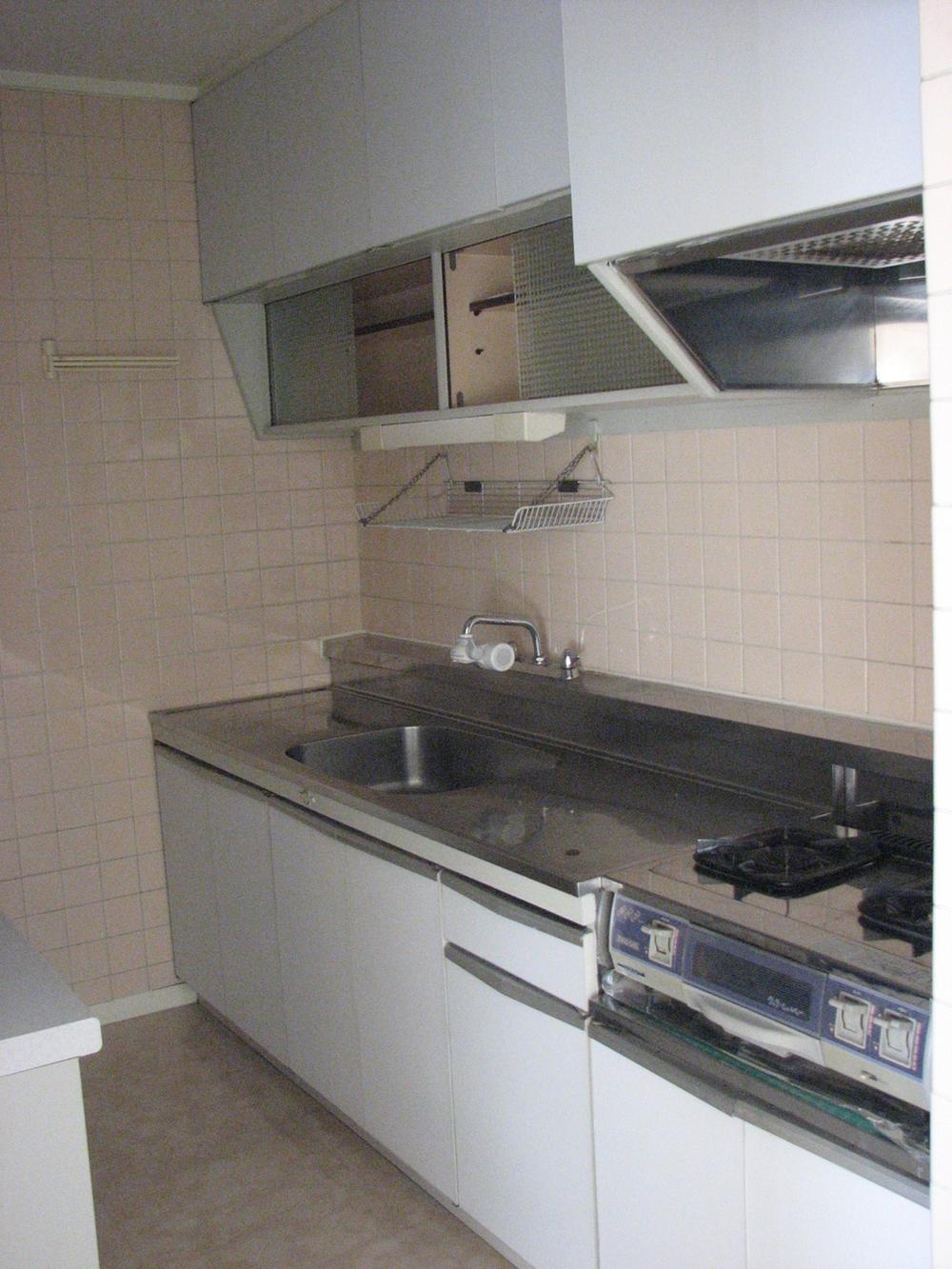 Indoor (11 May 2013) Shooting
室内(2013年11月)撮影
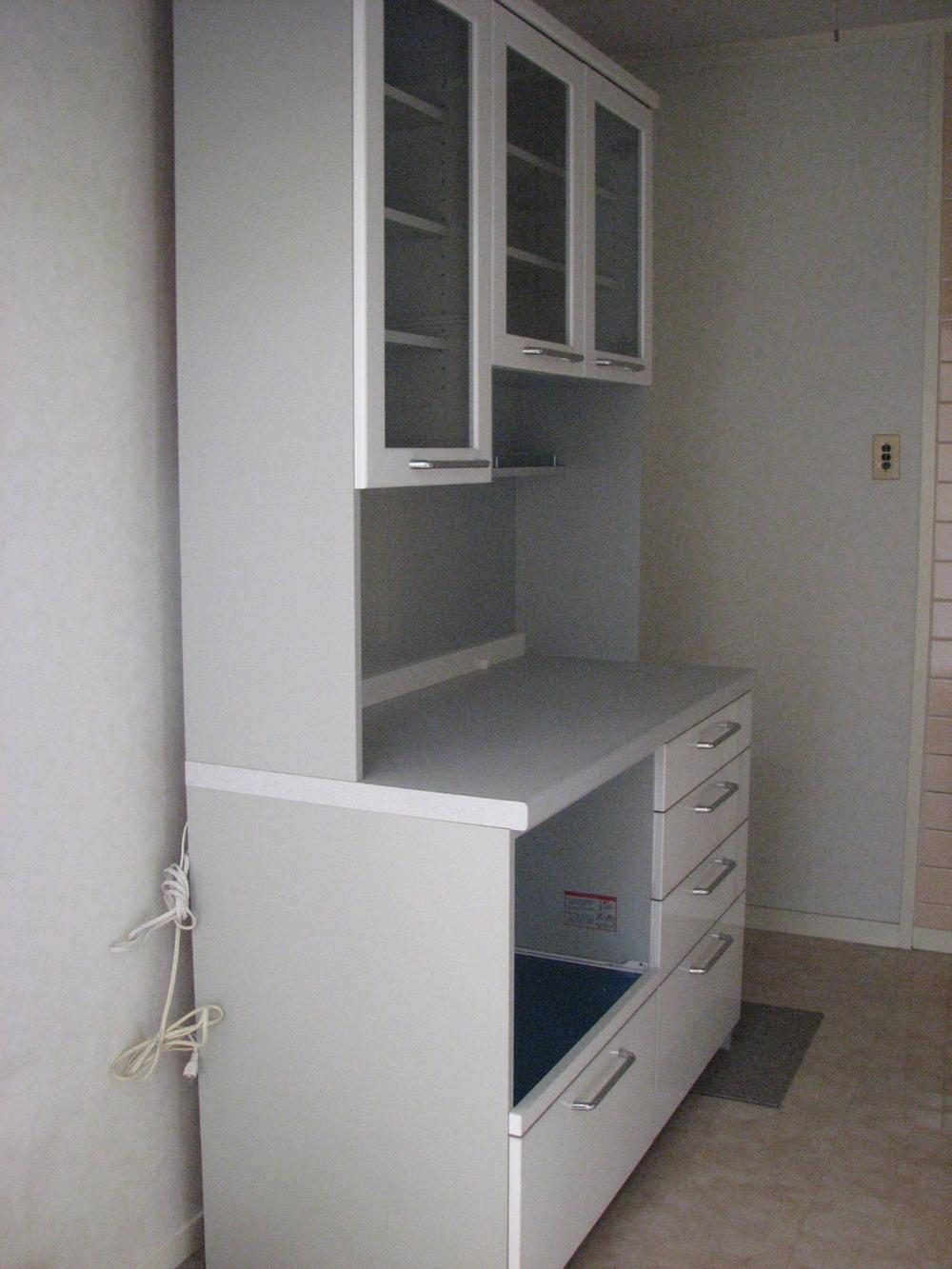 Indoor (11 May 2013) Shooting
室内(2013年11月)撮影
Bathroom浴室 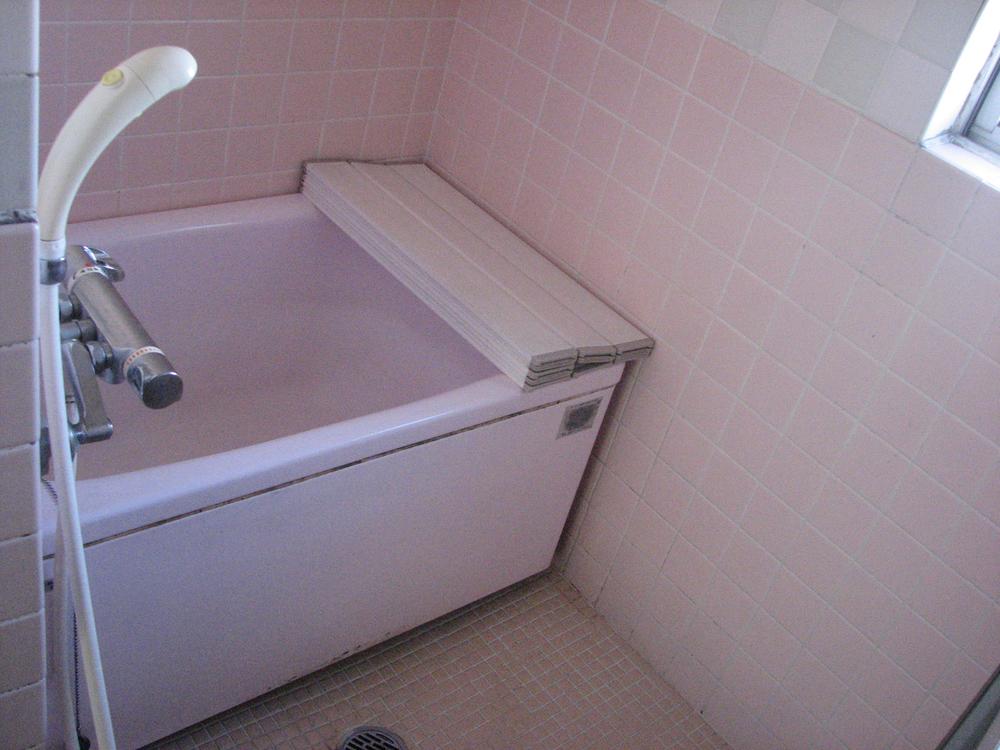 Indoor (11 May 2013) Shooting
室内(2013年11月)撮影
Wash basin, toilet洗面台・洗面所 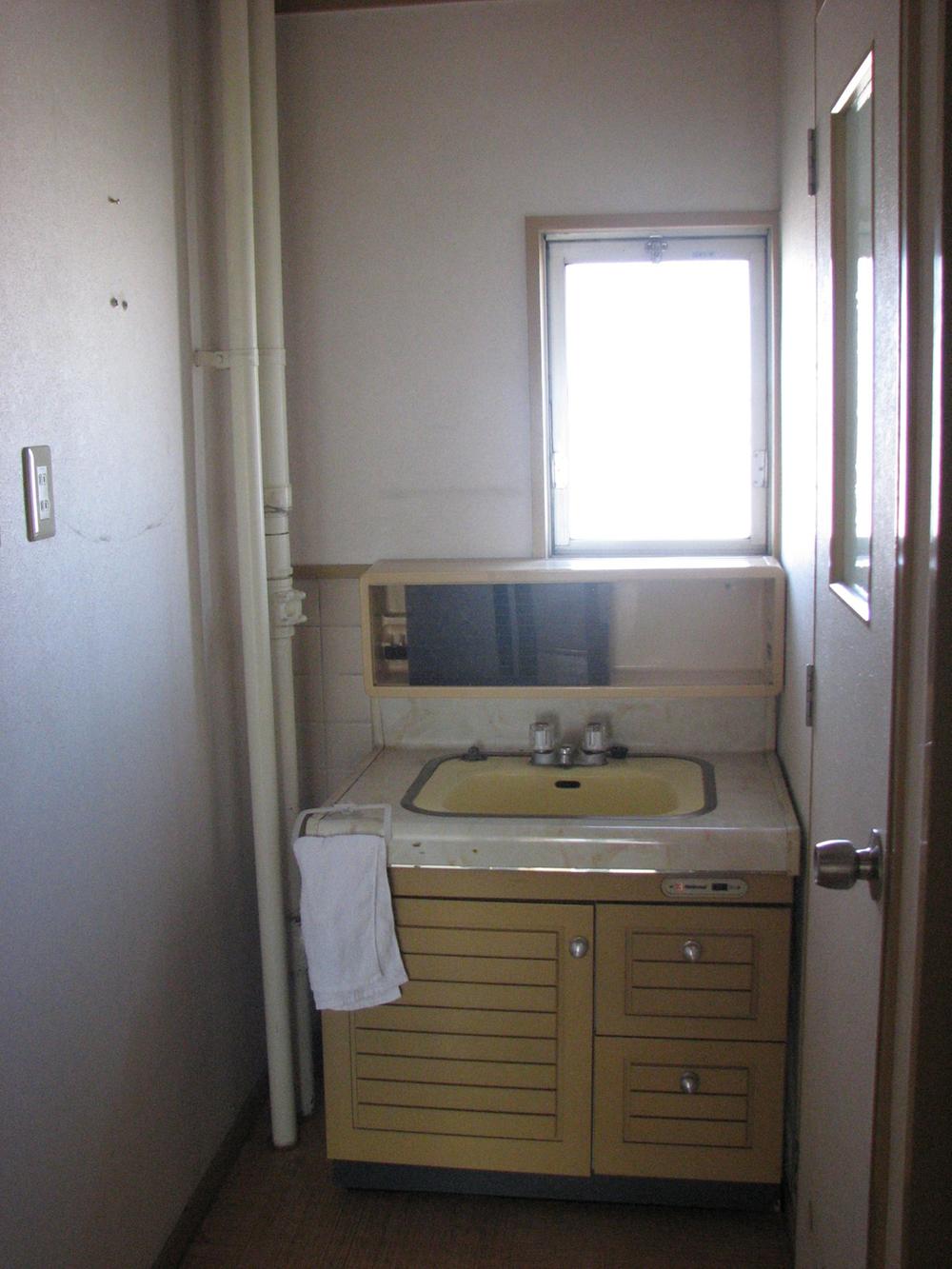 Indoor (11 May 2013) Shooting
室内(2013年11月)撮影
Non-living roomリビング以外の居室 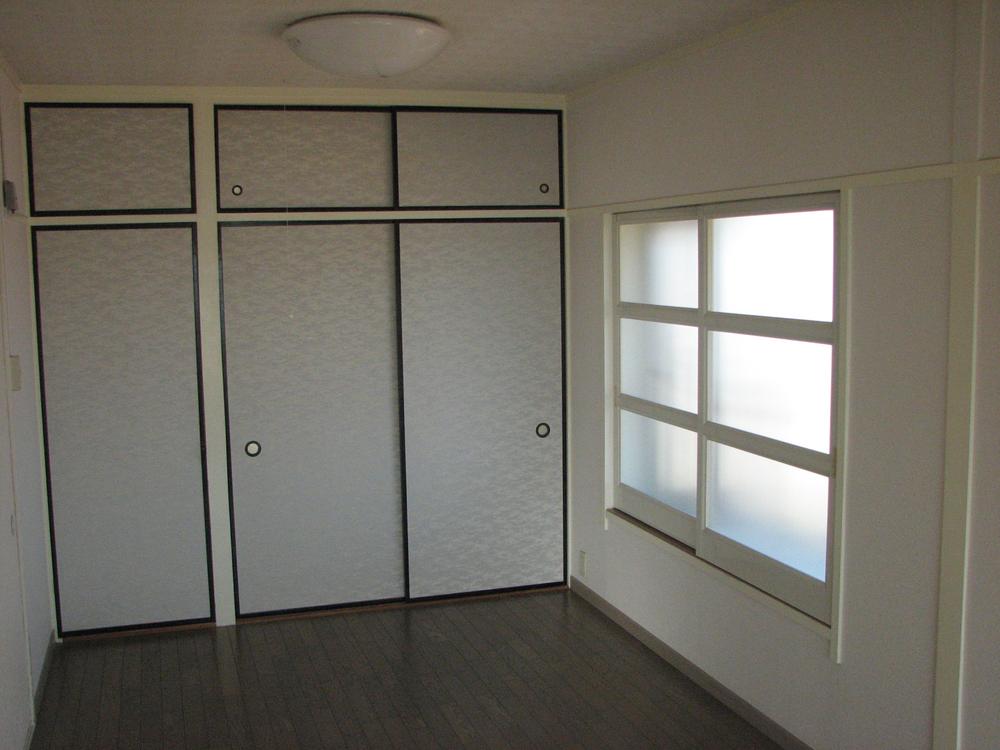 Indoor (11 May 2013) Shooting
室内(2013年11月)撮影
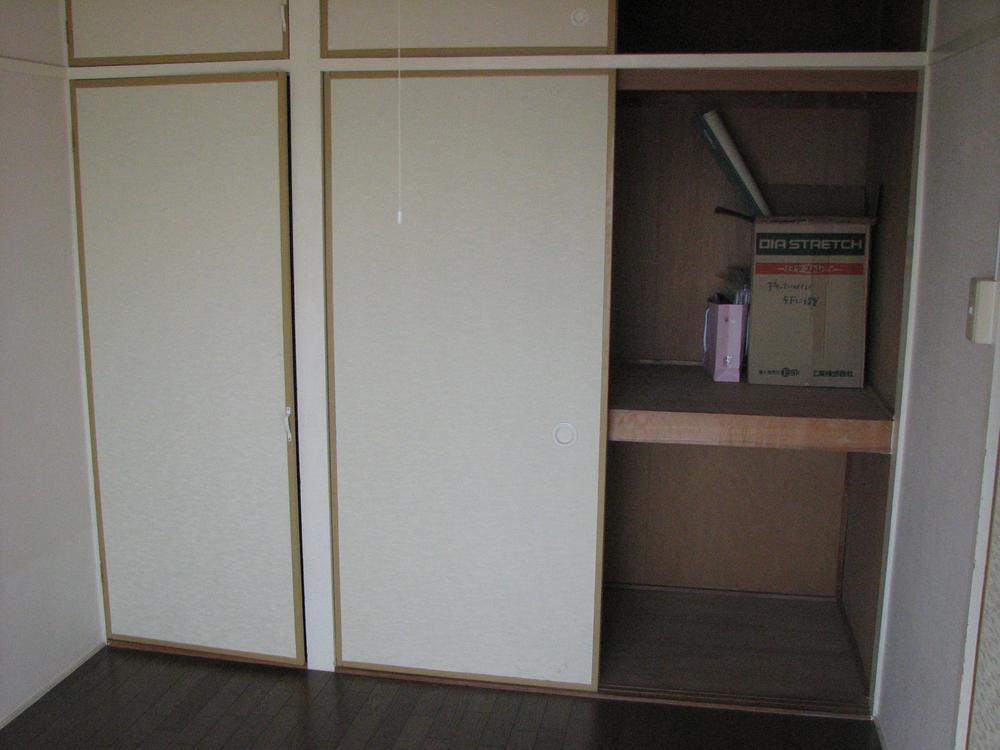 Indoor (11 May 2013) Shooting
室内(2013年11月)撮影
View photos from the dwelling unit住戸からの眺望写真 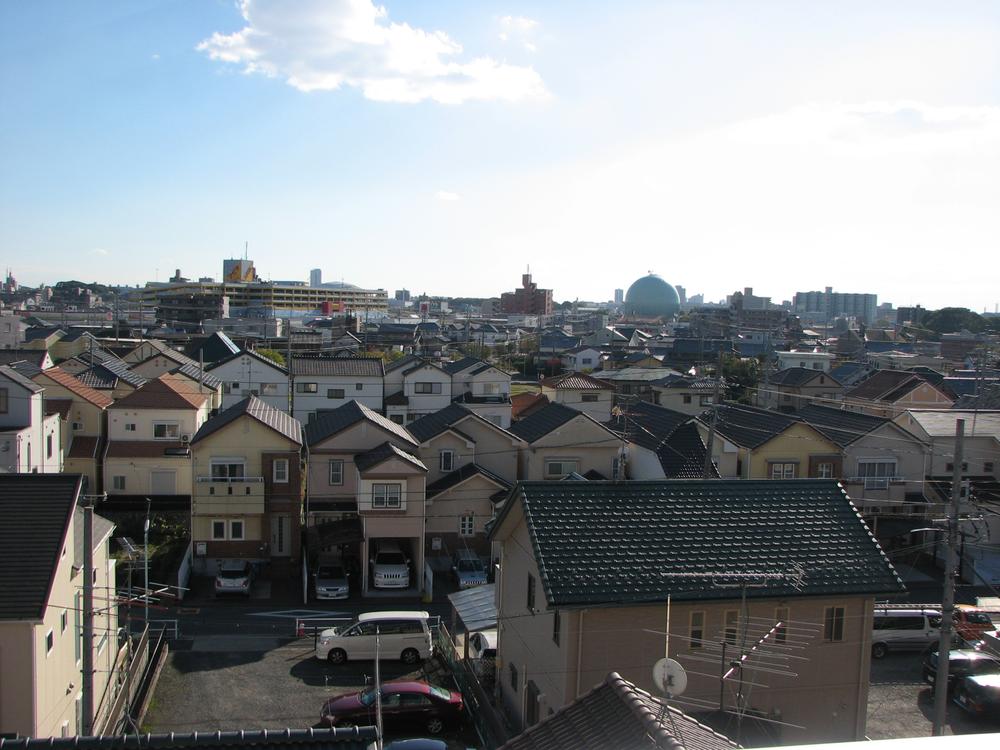 View from the site (November 2013) Shooting
現地からの眺望(2013年11月)撮影
Location
|














