Used Apartments » Tokai » Aichi Prefecture » Nagoya City Moriyama-ku
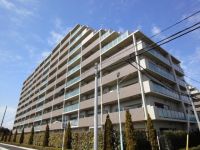 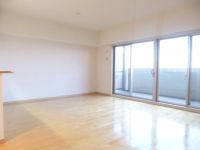
| | Nagoya, Aichi Prefecture Moriyama-ku, 愛知県名古屋市守山区 |
| Setosen Meitetsu "Moriyamajieitaimae" walk 7 minutes 名鉄瀬戸線「守山自衛隊前」歩7分 |
| MORIYAMA SUITE PLACE ■ February 2009 completed properties ■ 10 floor ・ top floor ■ Walk-in closet there ■ The living dining there floor heating MORIYAMA SUITE PLACE ■平成21年2月完成物件 ■10階部分・最上階 ■ウォークインクローゼット有り■リビングダイニングには床暖房有り |
| ~ Daikyo Riarudo is open from January 4 ~ <2014 New Year please visit Campaign> (January 4, 2014 ~ 13 days) → Entitled to in your visit after booking "1,000 yen Kuokado" Present! → In addition to the 20 people in the lottery "5,000 yen Kara log Gift" Present! ~ From the application form of Daikyo realistic homepage, Or at the head office information desk top of your tour reservation by phone, For those who are visitors to the subject property during the campaign period, It will be presented the "Guo card 1,000 yen" without exception ~ ※ Please refer to the Daikyo realistic homepage more information about the "New Year visit of campaign". ~ 大京リアルドは1月4日より営業しております ~ <2014 新春ご見学キャンペーン開催> (2014年1月4日 ~ 13日)→ ご予約のうえご来場でもれなく 「クオカード1,000円分」 プレゼント!→ さらに抽選で20名様に 「カラログギフト5,000円分」 プレゼント! ~ 大京リアルドホームページの申し込みフォームから、または本社インフォメーションデスクで電話でご見学予約のうえ、キャンペーン期間中に対象物件に来場された方に、もれなく「クオカード1,000円分」をプレゼントします ~ ※「新春ご見学キャンペーン」の詳細は大京リアルドホームページをご覧ください。 |
Features pickup 特徴ピックアップ | | System kitchen / Bathroom Dryer / Yang per good / Share facility enhancement / All room storage / Flat to the station / A quiet residential area / LDK15 tatami mats or more / Japanese-style room / top floor ・ No upper floor / High floor / Face-to-face kitchen / Security enhancement / Barrier-free / Elevator / Otobasu / Warm water washing toilet seat / TV monitor interphone / Leafy residential area / Urban neighborhood / Mu front building / Ventilation good / Good view / IH cooking heater / Walk-in closet / Pets Negotiable / Flat terrain / Floor heating / Delivery Box システムキッチン /浴室乾燥機 /陽当り良好 /共有施設充実 /全居室収納 /駅まで平坦 /閑静な住宅地 /LDK15畳以上 /和室 /最上階・上階なし /高層階 /対面式キッチン /セキュリティ充実 /バリアフリー /エレベーター /オートバス /温水洗浄便座 /TVモニタ付インターホン /緑豊かな住宅地 /都市近郊 /前面棟無 /通風良好 /眺望良好 /IHクッキングヒーター /ウォークインクロゼット /ペット相談 /平坦地 /床暖房 /宅配ボックス | Event information イベント情報 | | Open House (Please make a reservation beforehand) schedule / January 4 (Saturday) ~ January 13 (Monday) Time / 10:00 ~ 18:30 ■ ■ Appointment sneak preview held ■ ■ Customers to slowly get for visit, We are allowed to consider it as "appointment". Local staff will call in advance because it does not have to wait ・ Please make your reservation at on the Web. オープンハウス(事前に必ず予約してください)日程/1月4日(土曜日) ~ 1月13日(月曜日)時間/10:00 ~ 18:30■■予約制内覧会開催■■ お客様にゆっくりとご覧いただくため、『予約制』とさせていただいております。 現地にスタッフは待機しておりませんので事前にお電話・Web上にてご予約ください。 | Property name 物件名 | | Moriyama Sweet Place Air Residence 守山スイートプレイスエアレジデンス | Price 価格 | | 24,800,000 yen 2480万円 | Floor plan 間取り | | 3LDK 3LDK | Units sold 販売戸数 | | 1 units 1戸 | Total units 総戸数 | | 116 units 116戸 | Occupied area 専有面積 | | 78.8 sq m (center line of wall) 78.8m2(壁芯) | Other area その他面積 | | Balcony area: 15.2 sq m バルコニー面積:15.2m2 | Whereabouts floor / structures and stories 所在階/構造・階建 | | 10th floor / RC10 story 10階/RC10階建 | Completion date 完成時期(築年月) | | February 2009 2009年2月 | Address 住所 | | Nagoya, Aichi Prefecture Moriyama-ku, Moriyama 2 愛知県名古屋市守山区守山2 | Traffic 交通 | | Setosen Meitetsu "Moriyamajieitaimae" walk 7 minutes
Yutori and line "Kanaya" walk 4 minutes
Yutori and line "Moriyama" walk 7 minutes 名鉄瀬戸線「守山自衛隊前」歩7分
ゆとりーとライン「金屋」歩4分
ゆとりーとライン「守山」歩7分
| Related links 関連リンク | | [Related Sites of this company] 【この会社の関連サイト】 | Person in charge 担当者より | | Person in charge of real-estate and building Takagi Kazushi Age: 30 Daigyokai Experience: 8 years "in good faith" we will correspond to the motto. Sale of real estate ・ When the purchase of your consideration, please contact to us, "Takagi". 担当者宅建高木 一志年齢:30代業界経験:8年「誠実」をモットーにご対応させて頂きます。不動産の売却・購入をご検討の際には是非「高木」までご連絡下さい。 | Contact お問い合せ先 | | TEL: 0120-984841 [Toll free] Please contact the "saw SUUMO (Sumo)" TEL:0120-984841【通話料無料】「SUUMO(スーモ)を見た」と問い合わせください | Administrative expense 管理費 | | 10,600 yen / Month (consignment (cyclic)) 1万600円/月(委託(巡回)) | Repair reserve 修繕積立金 | | 4700 yen / Month 4700円/月 | Expenses 諸費用 | | Internet flat rate: 473 yen / Month, Estates repair reserve: 400 yen / Month インターネット定額料金:473円/月、団地修繕積立金:400円/月 | Time residents 入居時期 | | Consultation 相談 | Whereabouts floor 所在階 | | 10th floor 10階 | Direction 向き | | Southeast 南東 | Overview and notices その他概要・特記事項 | | Contact: Takagi Kazushi 担当者:高木 一志 | Structure-storey 構造・階建て | | RC10 story RC10階建 | Site of the right form 敷地の権利形態 | | Ownership 所有権 | Use district 用途地域 | | One dwelling 1種住居 | Company profile 会社概要 | | <Mediation> Minister of Land, Infrastructure and Transport (6) No. 004139 (Ltd.) Daikyo Riarudo Nagoya center shop / Telephone reception → Headquarters: Tokyo Yubinbango460-0003 Aichi Prefecture medium Nagoya-ku Nishiki 2-9-29 ORE Nagoya Fushimi Building first floor 1F <仲介>国土交通大臣(6)第004139号(株)大京リアルド名古屋中央店/電話受付→本社:東京〒460-0003 愛知県名古屋市中区錦2-9-29 ORE名古屋伏見ビル1階1F | Construction 施工 | | HASEKO Corporation (株)長谷工コーポレーション |
Local appearance photo現地外観写真 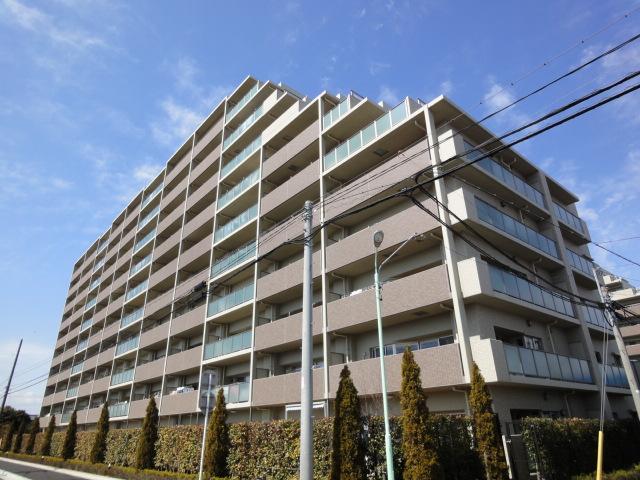 local Shooting from the southeast side (November 2013) Shooting
現地 東南側より撮影(2013年11月)撮影
Livingリビング 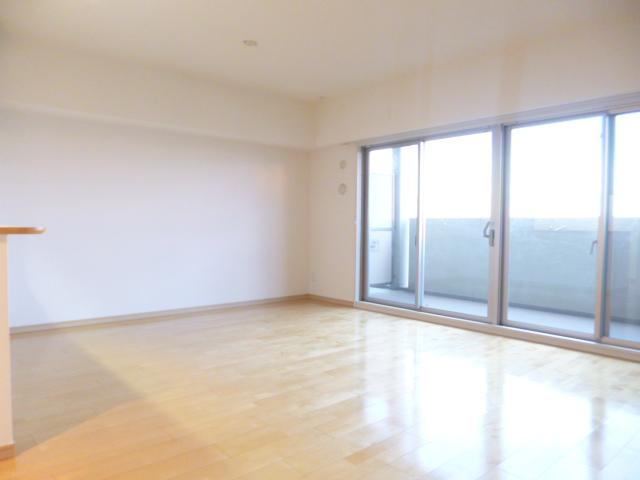 Living room facing the balcony ・ Hot-water floor heating installed in the dining (November 2013) Shooting
バルコニーに面したリビング・ダイニングには温水式床暖房設置(2013年11月)撮影
Floor plan間取り図 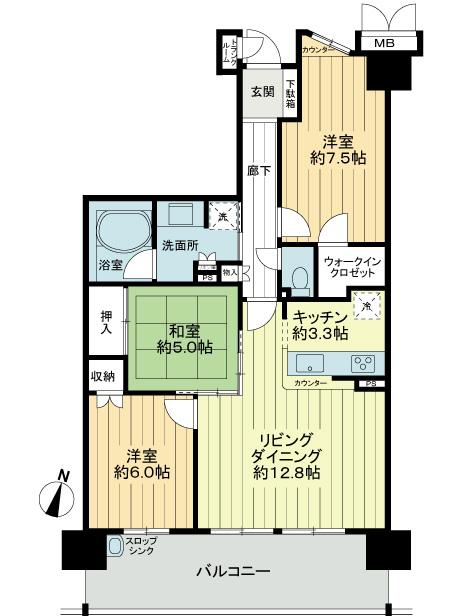 3LDK, Price 24,800,000 yen, Footprint 78.8 sq m , Balcony area 15.2 sq m top floor ・ 10 floor
3LDK、価格2480万円、専有面積78.8m2、バルコニー面積15.2m2 最上階・10階部分
Local appearance photo現地外観写真 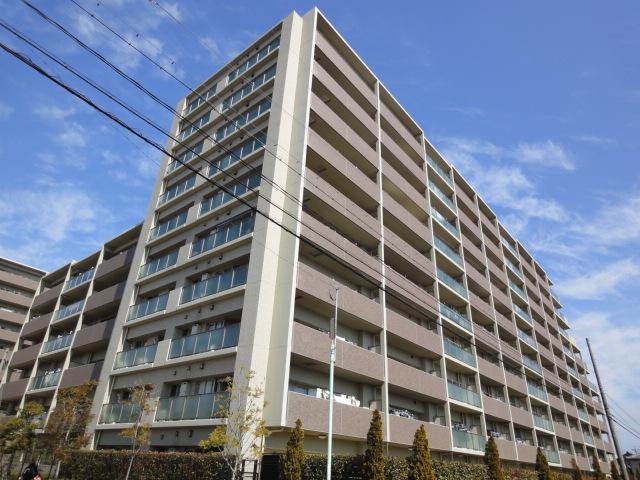 Appearance from the local southwest side (November 2013) Shooting
現地南西側からの外観(2013年11月)撮影
Bathroom浴室 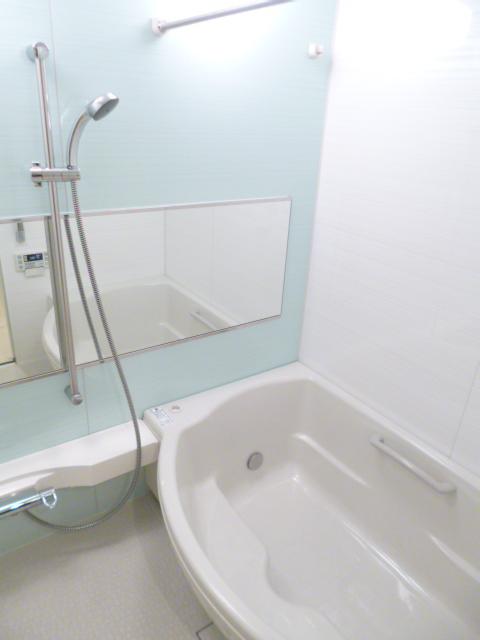 Shell type of tub is going to be fun bath time is also suitable for sitz bath. (November 2013) Shooting
シェル型タイプの浴槽は半身浴にも適していてバスタイムが楽しくなりそうです。(2013年11月)撮影
Kitchenキッチン 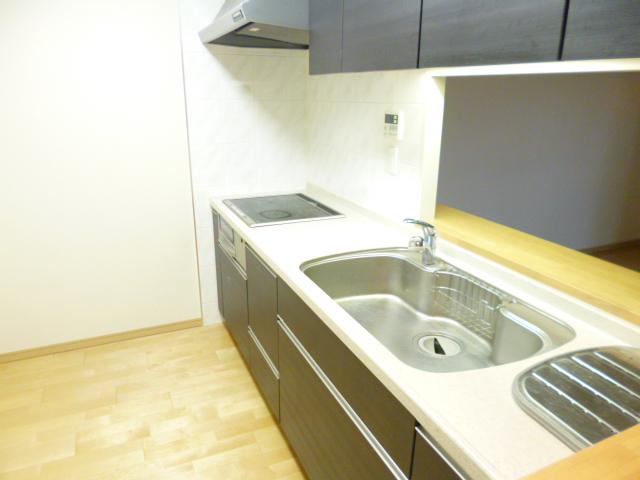 Face-to-face system kitchen, It is also likely to bounce conversation with family. (December 2013) Shooting
対面式のシステムキッチンは、家族との会話も弾みそうですね。(2013年12月)撮影
Wash basin, toilet洗面台・洗面所 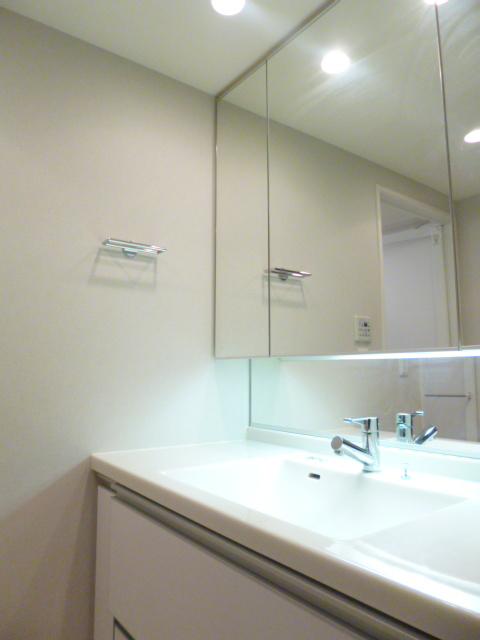 Vanity is with three-sided mirror, The back of the mirror has become a storage for small items. (November 2013) Shooting
三面鏡付洗面化粧台は、鏡の後ろが小物用の収納となっています。(2013年11月)撮影
Toiletトイレ 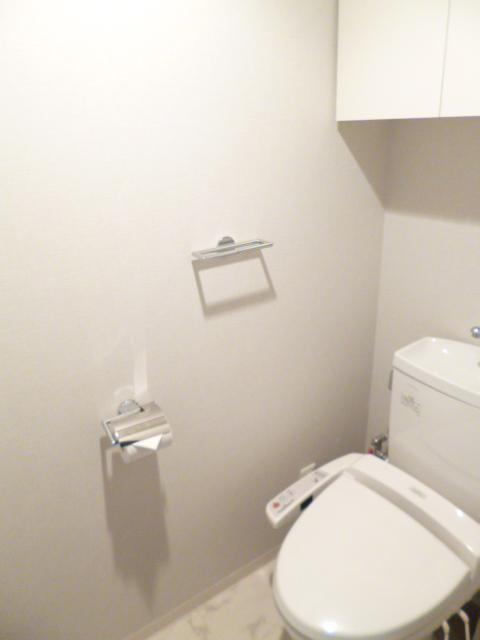 With hot water washer toilet (November 2013) Shooting
温水洗浄機付トイレ(2013年11月)撮影
Entranceエントランス 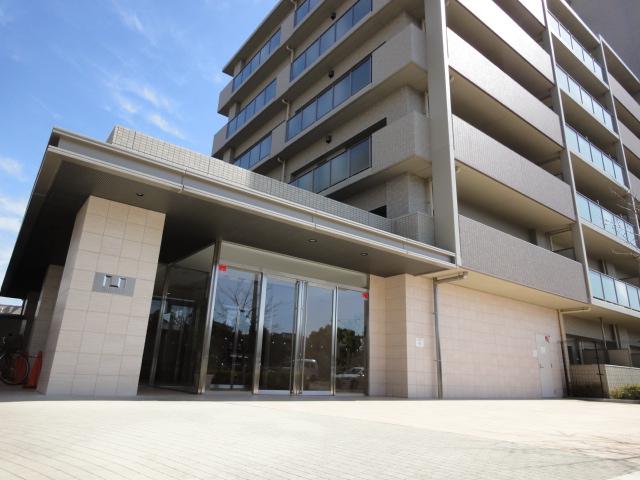 Main entrance entrance
メインエントランス入口
Lobbyロビー 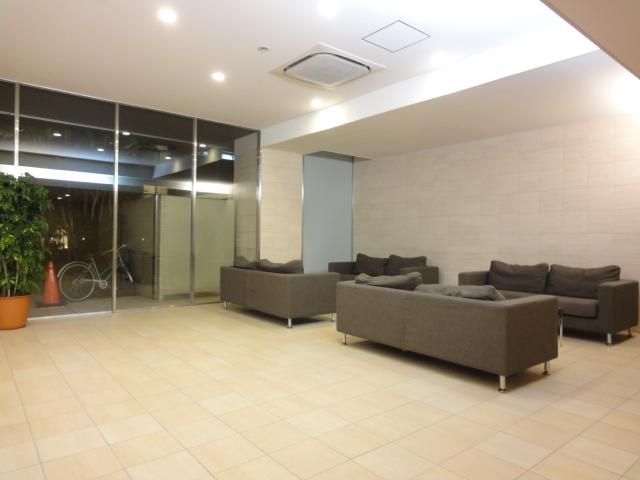 In the lobby of the auto in the lock it has become a place of Talking residents to place the sofa.
オートロック内のロビーにはソファーを配置し居住者の語らいの場となっています。
Other common areasその他共用部 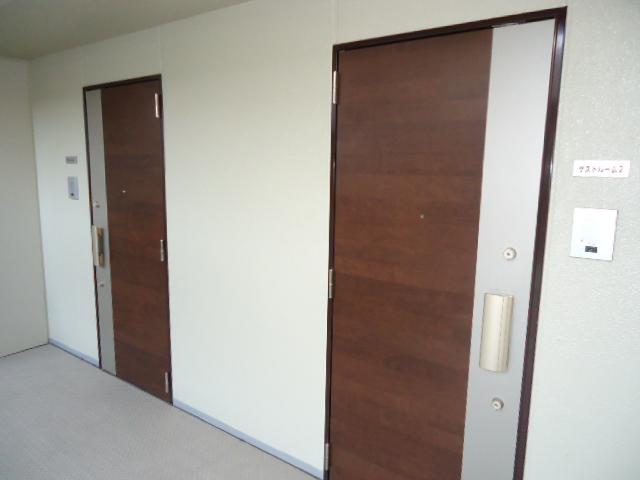 A guest room in the building. Also peace of mind the person who relatives and acquaintances It seems to me to come to play with. (With detailed regulations ・ Paid)
建物内のゲストルームです。お身内や知人の方も安心して遊びに来てくれそうですね。(細則あり・有償)
Parking lot駐車場 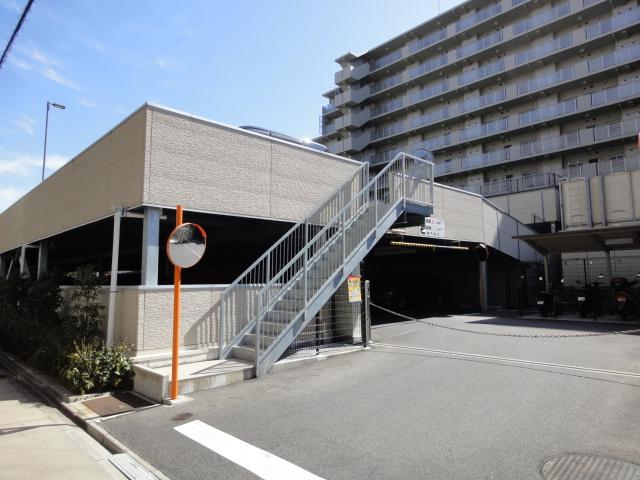 Self-propelled on-site parking is, With shutter gate
自走式の敷地内駐車場は、シャッターゲート付
Supermarketスーパー 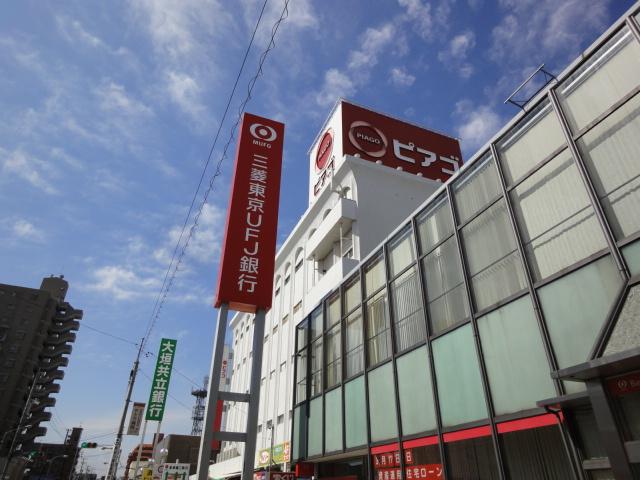 Piago until Moriyama shop 735m
ピアゴ守山店まで735m
View photos from the dwelling unit住戸からの眺望写真 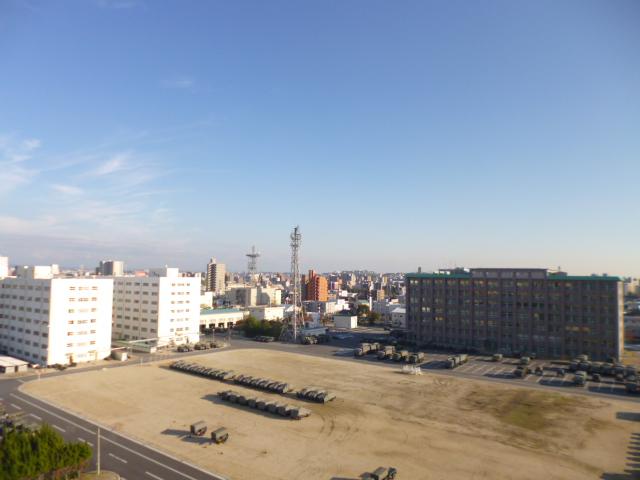 View from the balcony (11 May 2013) Shooting
バルコニーからの眺望(2013年11月)撮影
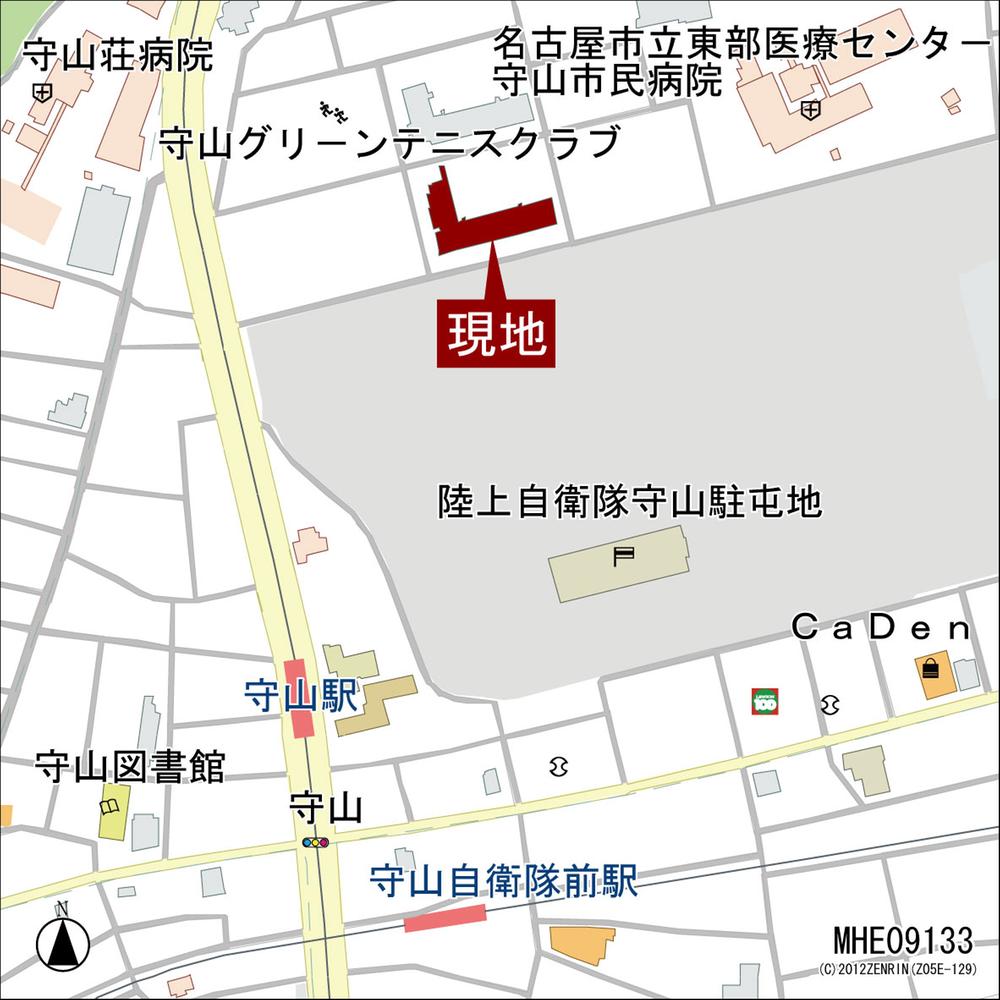 Local guide map
現地案内図
Otherその他 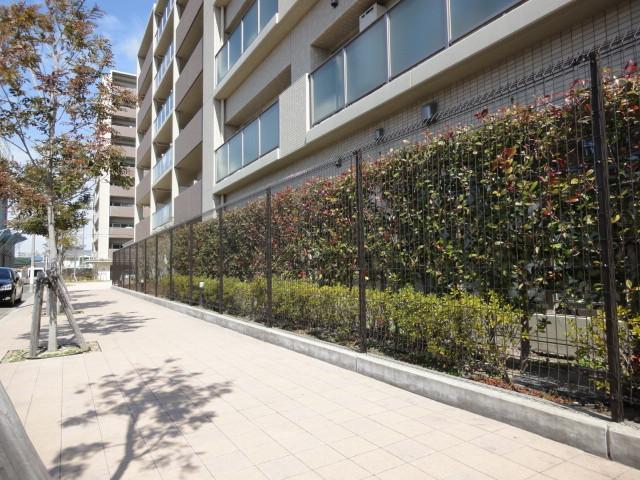 The west side of the road has become a landscaped sidewalk.
西側の道路は整備された歩道となっています。
Kitchenキッチン 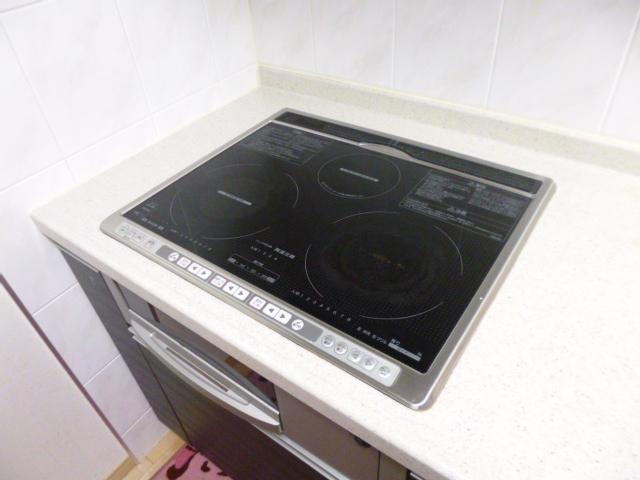 The IH stove has been standard equipment. (November 2013) Shooting
IHコンロを標準装備されています。(2013年11月)撮影
Entranceエントランス 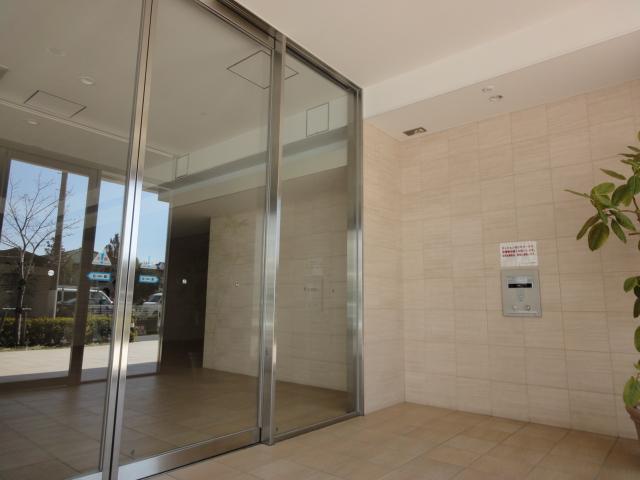 This is an automatic lock system with monitor.
モニター付オートロックシステムです。
Lobbyロビー 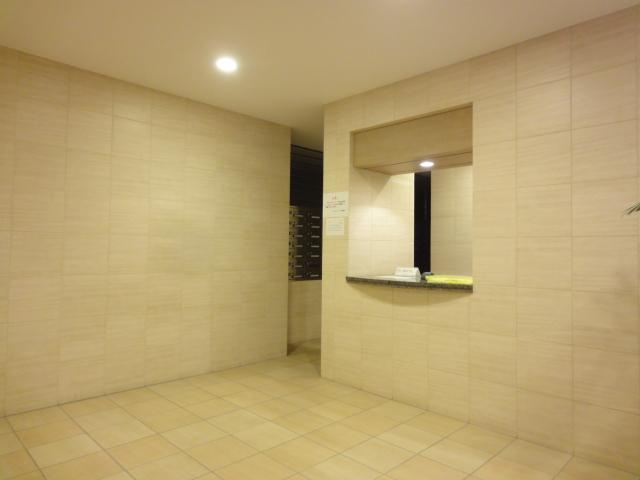 There is a caretaker's reception counter.
管理人さん受付カウンターがございます。
Other common areasその他共用部 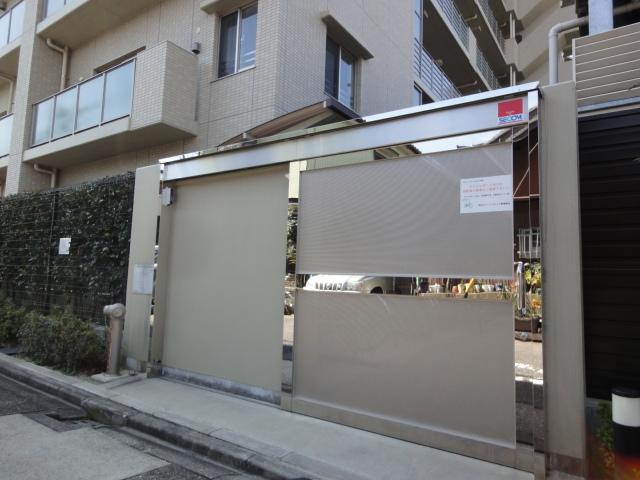 Sub Entrance
サブエントランス
Supermarketスーパー 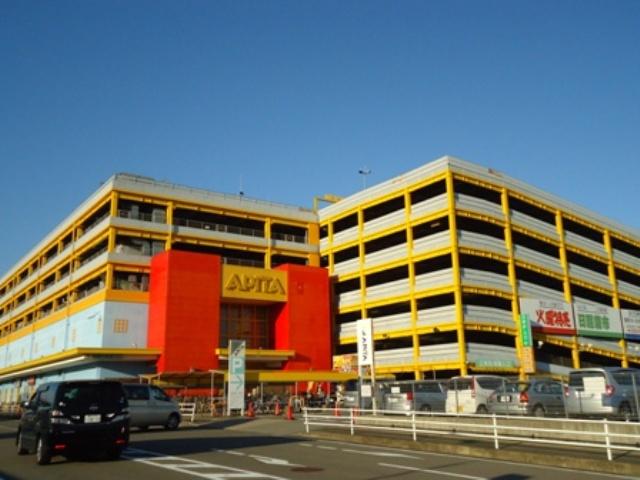 Apita until Shin Moriyama shop 1446m
アピタ新守山店まで1446m
Otherその他 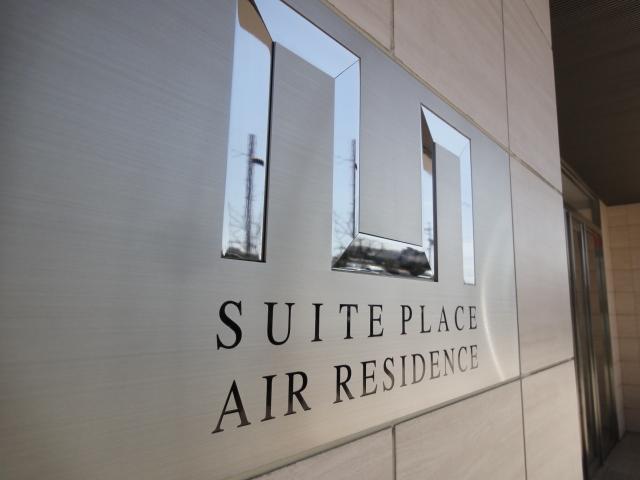 Meitetsu Real Estate ・ Nippon Steel urban development ・ Tokyu Land Corporation ・ Sale at four companies joint project of Haseko (at the time of new construction)
名鉄不動産・新日鉄都市開発・東急不動産・長谷工コーポレーションの4社合同プロジェクトにて分譲(新築時)
Station駅 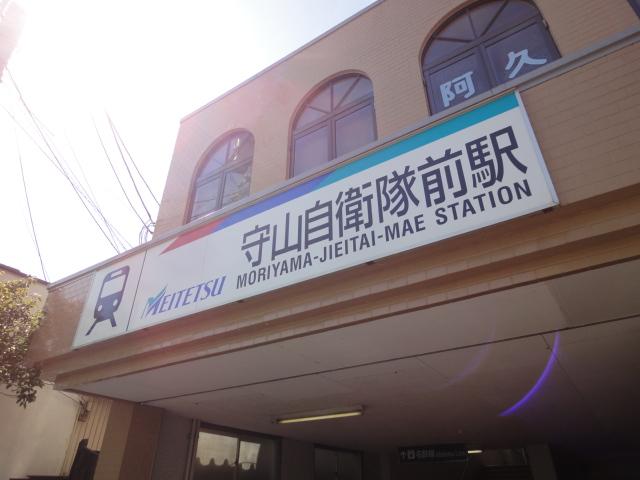 Setosen Meitetsu "Moriyamajieitaimae" station 7-minute walk
名鉄瀬戸線「守山自衛隊前」駅徒歩7分
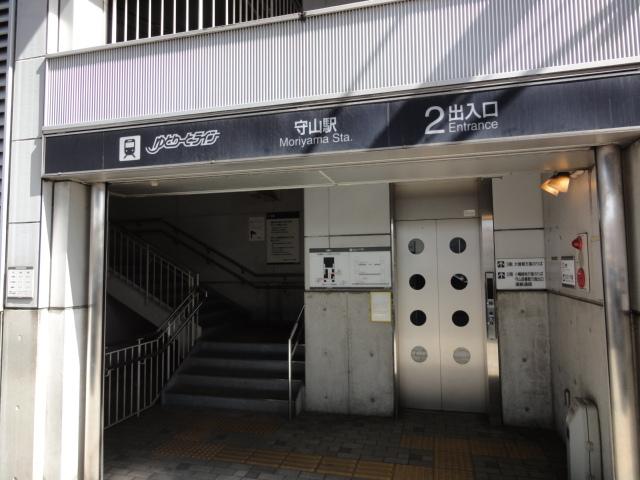 Yutori and line "Moriyama" station walk 5 minutes
ゆとりーとライン「守山」駅徒歩5分
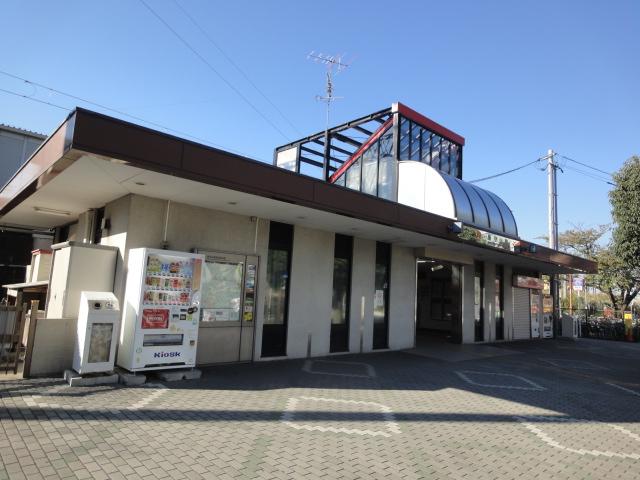 JR Chuo Line "Shin Moriyama" station a 15-minute walk
JR中央本線「新守山」駅徒歩15分
Location
| 

























