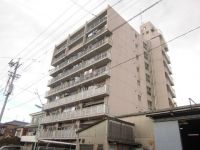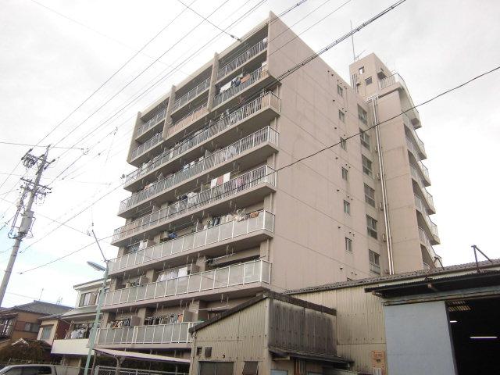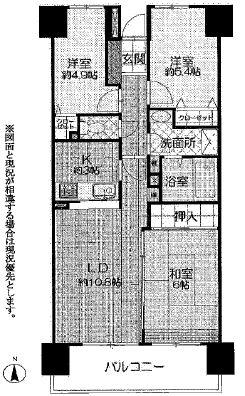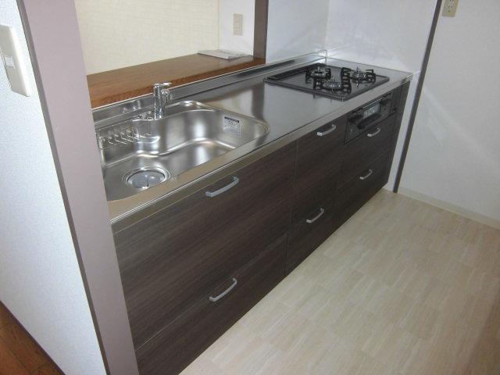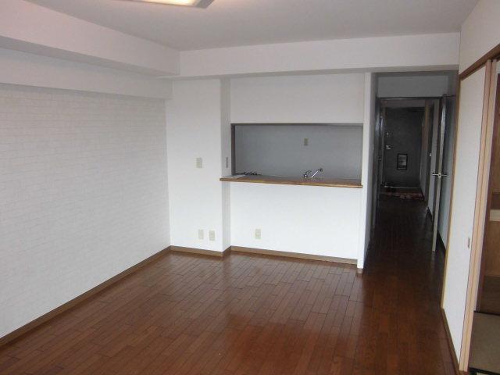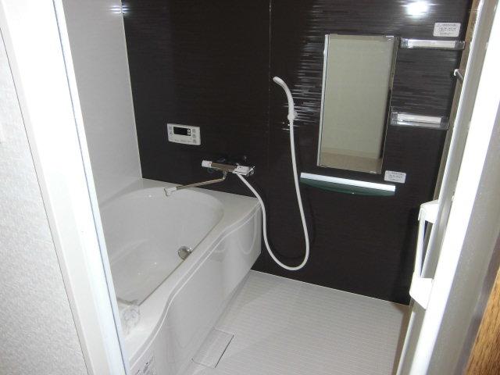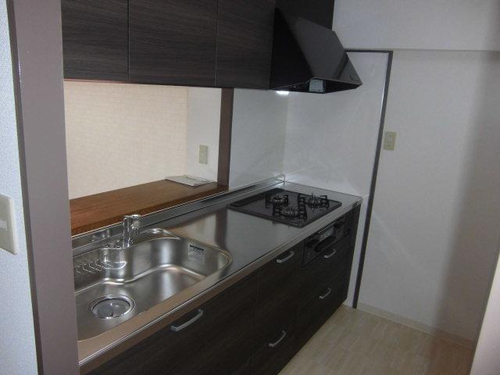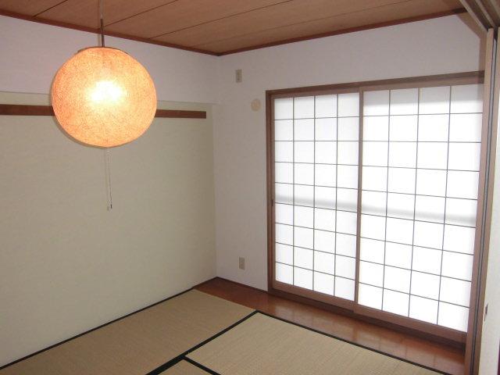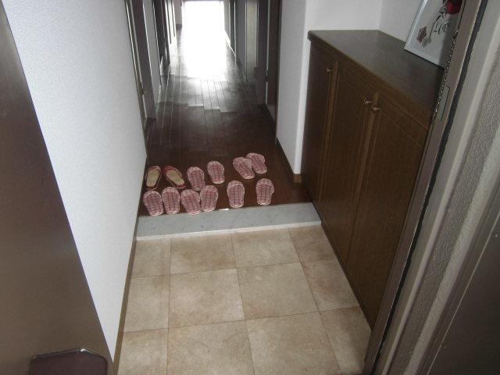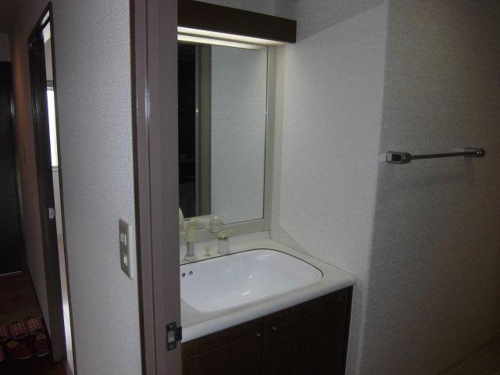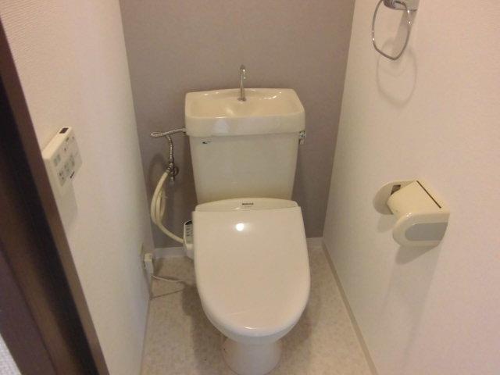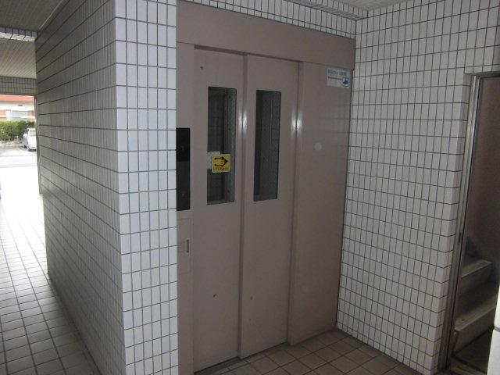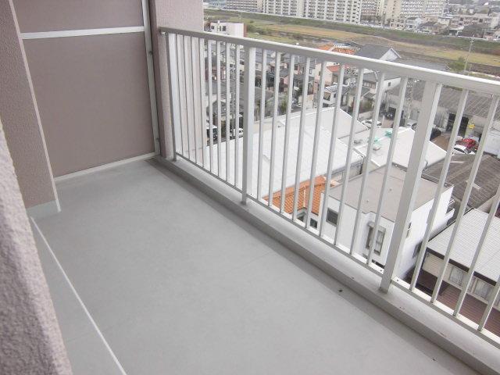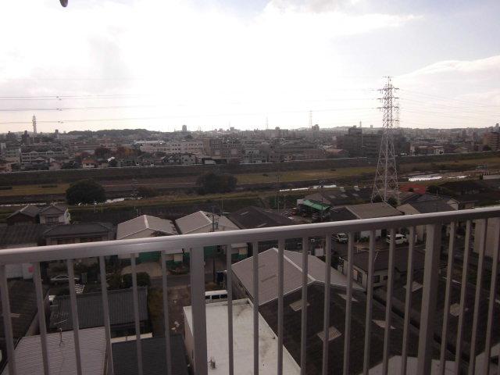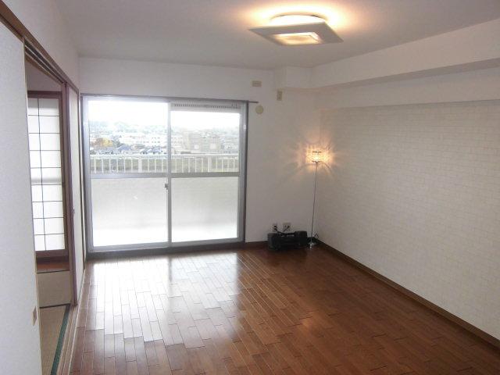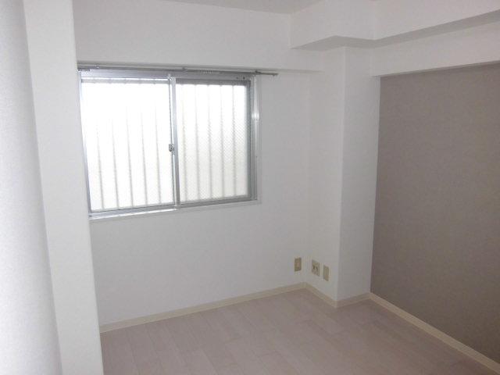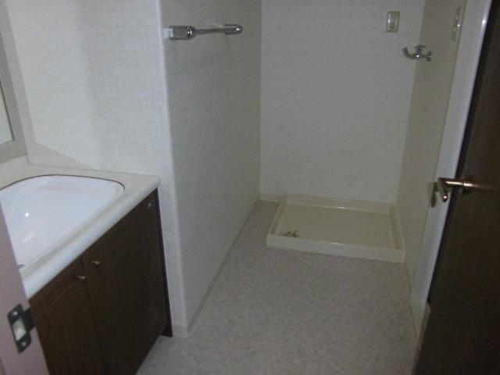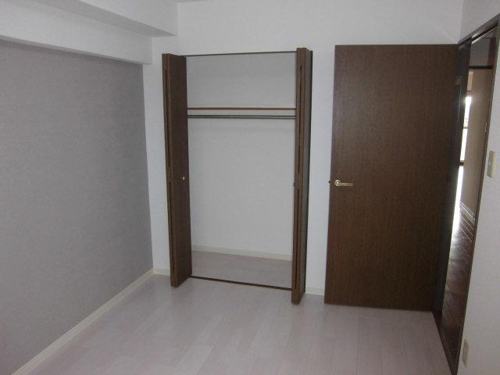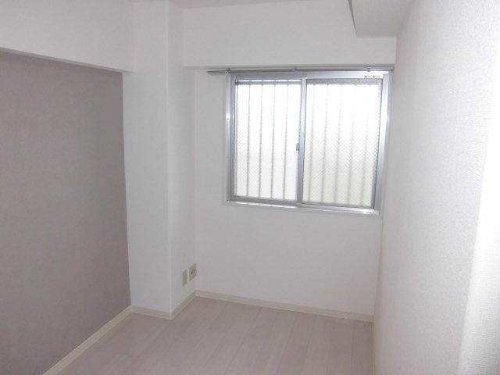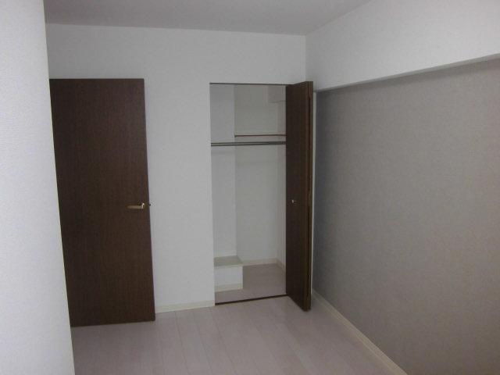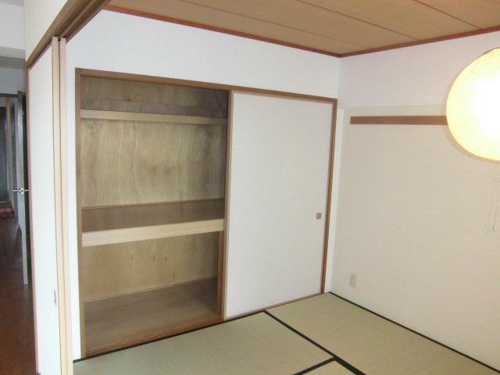|
|
Nagoya, Aichi Prefecture Moriyama-ku,
愛知県名古屋市守山区
|
|
Setosen Meitetsu "Omori ・ Kinjo Gakuin before "walk 17 minutes
名鉄瀬戸線「大森・金城学院前」歩17分
|
|
Interior renovation, Facing south, System kitchen, Yang per good, All room storageese-style room, top floor ・ No upper floor, Face-to-face kitchen, South balcony, Bicycle-parking space, Elevator
内装リフォーム、南向き、システムキッチン、陽当り良好、全居室収納、和室、最上階・上階なし、対面式キッチン、南面バルコニー、駐輪場、エレベーター
|
|
Renovated of condominium. kitchen, Bathing is a new article. Western-style flooring, Of all rooms Cross, tatami, Sliding door, Also re-covering shoji. Also, 9th floor of the top floor for, View, Ventilation is also good. Please certainly once seeing the room.
リフォーム済みのマンションです。キッチン、お風呂は新品です。洋室のフローリング、全室のクロス、畳、襖、障子も張り替えています。また、9階の最上階の為、眺望、通風も良好です。是非一度室内をご覧になって下さい。
|
Features pickup 特徴ピックアップ | | Interior renovation / Facing south / System kitchen / Yang per good / All room storage / Japanese-style room / top floor ・ No upper floor / Face-to-face kitchen / South balcony / Bicycle-parking space / Elevator 内装リフォーム /南向き /システムキッチン /陽当り良好 /全居室収納 /和室 /最上階・上階なし /対面式キッチン /南面バルコニー /駐輪場 /エレベーター |
Property name 物件名 | | Yuhausu Omori ユーハウス大森 |
Price 価格 | | 12.8 million yen 1280万円 |
Floor plan 間取り | | 3LDK 3LDK |
Units sold 販売戸数 | | 1 units 1戸 |
Total units 総戸数 | | 26 units 26戸 |
Occupied area 専有面積 | | 68.2 sq m (center line of wall) 68.2m2(壁芯) |
Other area その他面積 | | Balcony area: 9.57 sq m バルコニー面積:9.57m2 |
Whereabouts floor / structures and stories 所在階/構造・階建 | | 9 floor / RC9 story 9階/RC9階建 |
Completion date 完成時期(築年月) | | January 1994 1994年1月 |
Address 住所 | | Nagoya, Aichi Prefecture Moriyama-ku, Wakita-cho 愛知県名古屋市守山区脇田町 |
Traffic 交通 | | Setosen Meitetsu "Omori ・ Kinjo Gakuin before "walk 17 minutes 名鉄瀬戸線「大森・金城学院前」歩17分
|
Related links 関連リンク | | [Related Sites of this company] 【この会社の関連サイト】 |
Contact お問い合せ先 | | Able Network green shop (with) Best House TEL: 052-625-5261 Please inquire as "saw SUUMO (Sumo)" エイブルネットワーク緑店(有)ベストハウスTEL:052-625-5261「SUUMO(スーモ)を見た」と問い合わせください |
Administrative expense 管理費 | | ¥ 10,000 / Month (consignment (cyclic)) 1万円/月(委託(巡回)) |
Repair reserve 修繕積立金 | | 6000 yen / Month 6000円/月 |
Expenses 諸費用 | | Cable broadcasting flat fee: 1365 yen / Month, Account transfer fee: 105 yen / Month 有線放送定額料金:1365円/月、口座振替手数料:105円/月 |
Time residents 入居時期 | | Consultation 相談 |
Whereabouts floor 所在階 | | 9 floor 9階 |
Direction 向き | | South 南 |
Renovation リフォーム | | August interior renovation completed (Kitchen 2013 ・ bathroom ・ wall ・ floor) 2013年8月内装リフォーム済(キッチン・浴室・壁・床) |
Structure-storey 構造・階建て | | RC9 story RC9階建 |
Site of the right form 敷地の権利形態 | | Ownership 所有権 |
Parking lot 駐車場 | | Site (6000 yen / Month) 敷地内(6000円/月) |
Company profile 会社概要 | | <Mediation> Governor of Aichi Prefecture (4) The 018,338 No. Able network green shop (with) on Best House Yubinbango458-0835 Nagoya, Aichi Prefecture Midori-ku Narumi-cho Shioda 17 <仲介>愛知県知事(4)第018338号エイブルネットワーク緑店(有)ベストハウス〒458-0835 愛知県名古屋市緑区鳴海町字上汐田17 |
