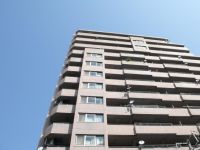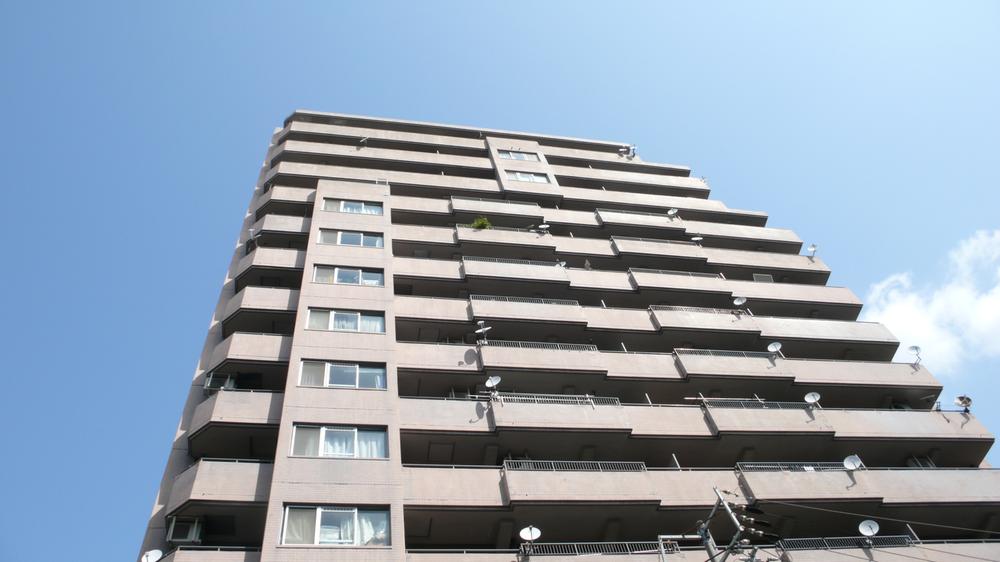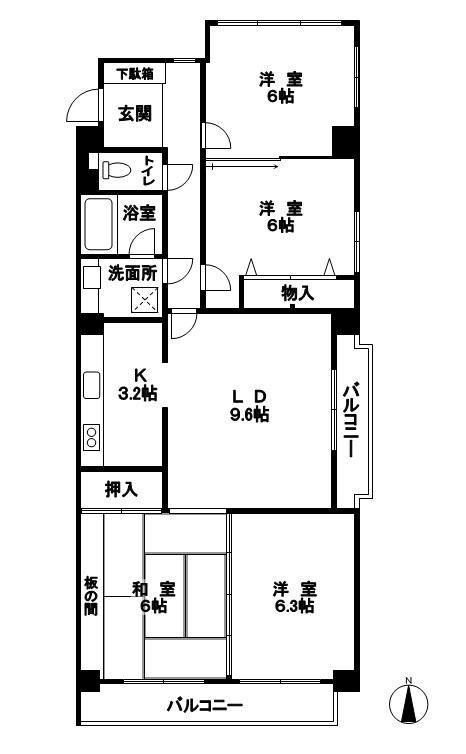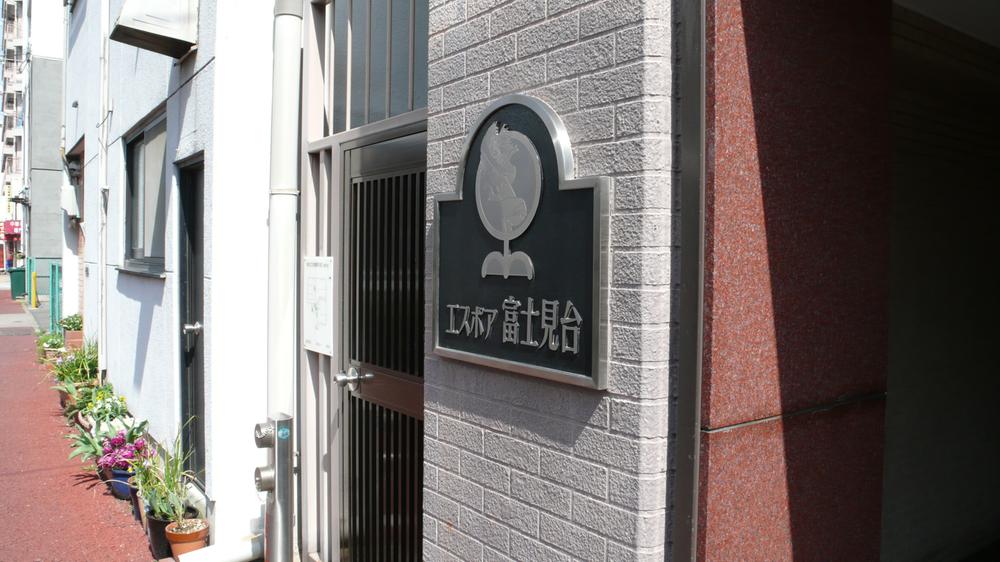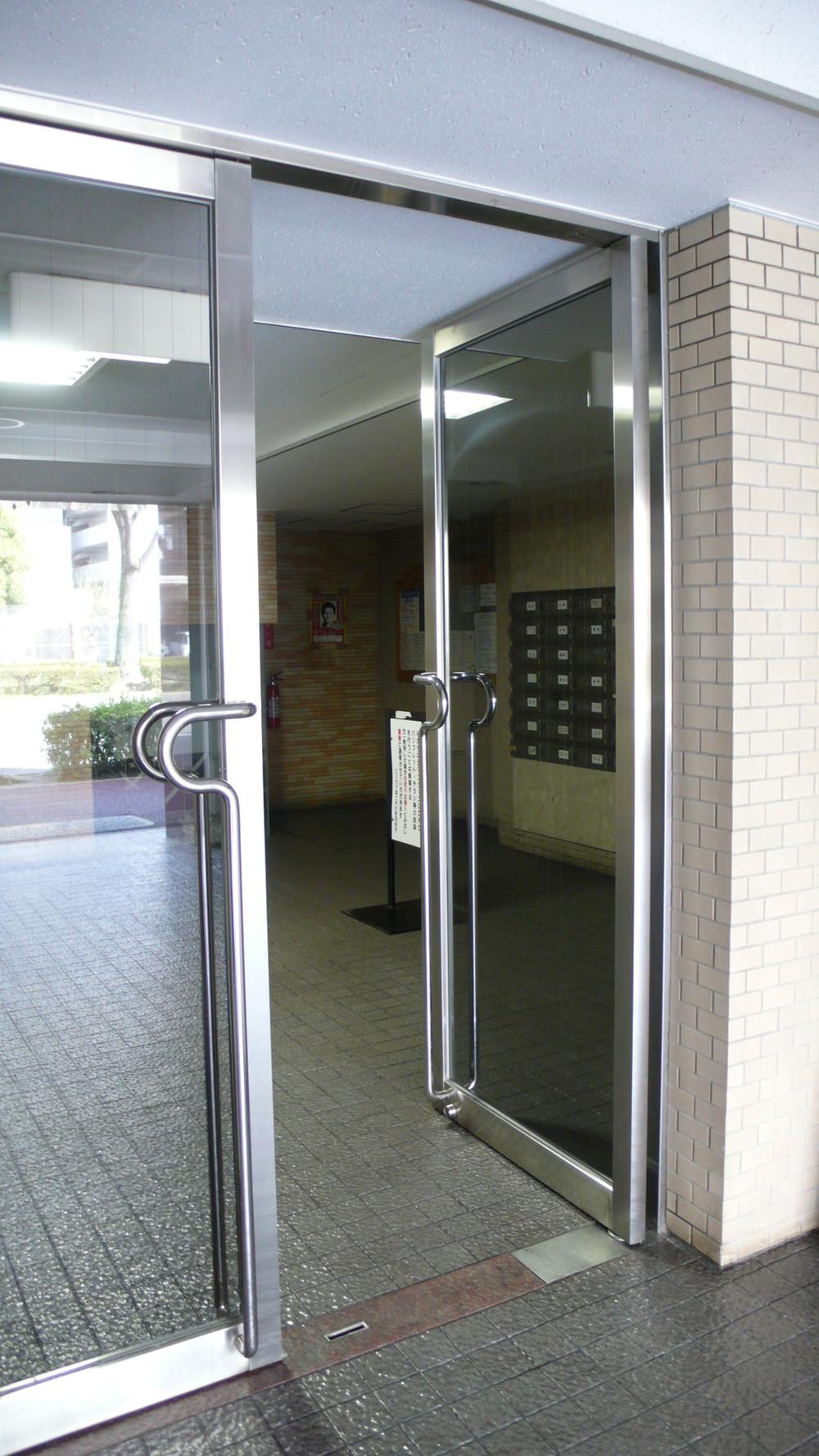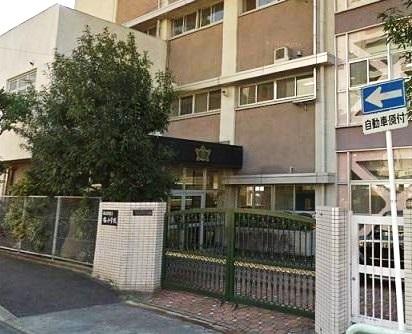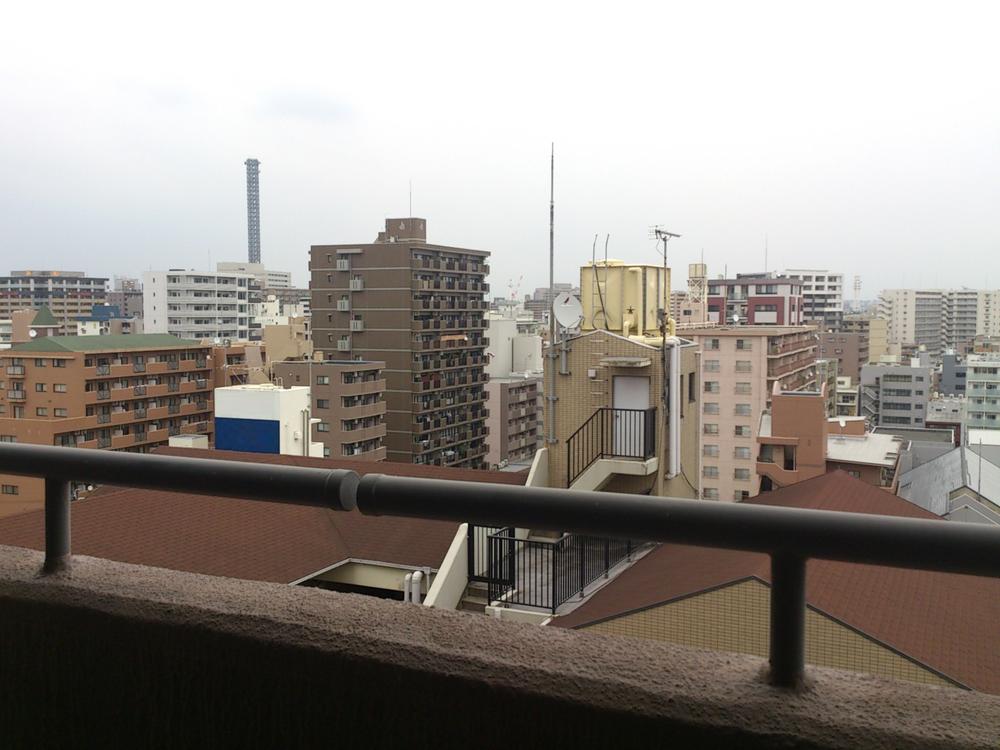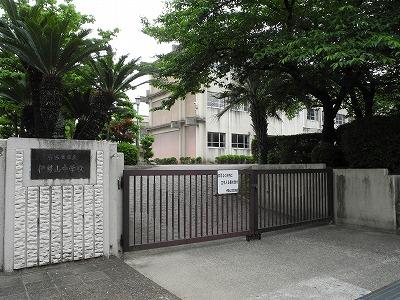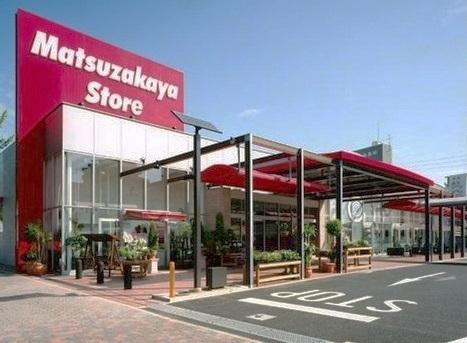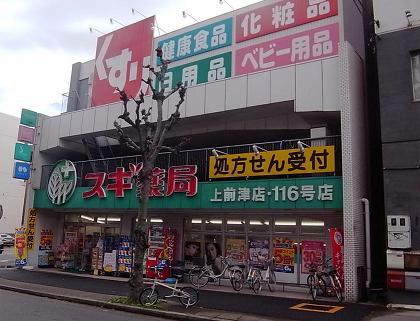|
|
Nagoya, Aichi Prefecture, Naka-ku,
愛知県名古屋市中区
|
|
Subway Meijo Line "Kamimaezu" walk 4 minutes
地下鉄名城線「上前津」歩4分
|
|
● Tachibana elementary school 300m ● cedar pharmacy Kamimaezu shop 70m ●
●橘小学校300m●スギ薬局上前津店70m●
|
|
Southeast corner room! Goodness of the overwhelming access! Matsuzakaya store ・ convenience store ・ There cedar pharmacy, etc. close to shopping is very convenient!
南東角部屋!圧倒的なアクセスの良さ!松坂屋ストア・コンビニ・スギ薬局等が近くにあり買い物がとても便利です!
|
Features pickup 特徴ピックアップ | | 2 along the line more accessible / Super close / Facing south / Corner dwelling unit / Yang per good / 2 or more sides balcony / South balcony / Bicycle-parking space / Elevator 2沿線以上利用可 /スーパーが近い /南向き /角住戸 /陽当り良好 /2面以上バルコニー /南面バルコニー /駐輪場 /エレベーター |
Property name 物件名 | | Esupoa Fujimidai エスポア富士見台 |
Price 価格 | | 14.8 million yen 1480万円 |
Floor plan 間取り | | 4LDK 4LDK |
Units sold 販売戸数 | | 1 units 1戸 |
Total units 総戸数 | | 62 units 62戸 |
Occupied area 専有面積 | | 82.77 sq m (25.03 tsubo) (center line of wall) 82.77m2(25.03坪)(壁芯) |
Other area その他面積 | | Balcony area: 10.74 sq m バルコニー面積:10.74m2 |
Whereabouts floor / structures and stories 所在階/構造・階建 | | 10th floor / SRC15 story 10階/SRC15階建 |
Completion date 完成時期(築年月) | | March 1984 1984年3月 |
Address 住所 | | Aichi Prefecture medium Nagoya District Fujimi 愛知県名古屋市中区富士見町 |
Traffic 交通 | | Subway Meijo Line "Kamimaezu" walk 4 minutes
Subway Meijo Line "Higashi Betsuin" walk 6 minutes
Subway Tsurumai "Kamimaezu" walk 4 minutes 地下鉄名城線「上前津」歩4分
地下鉄名城線「東別院」歩6分
地下鉄鶴舞線「上前津」歩4分
|
Related links 関連リンク | | [Related Sites of this company] 【この会社の関連サイト】 |
Contact お問い合せ先 | | TEL: 0800-603-2355 [Toll free] mobile phone ・ Also available from PHS
Caller ID is not notified
Please contact the "saw SUUMO (Sumo)"
If it does not lead, If the real estate company TEL:0800-603-2355【通話料無料】携帯電話・PHSからもご利用いただけます
発信者番号は通知されません
「SUUMO(スーモ)を見た」と問い合わせください
つながらない方、不動産会社の方は
|
Administrative expense 管理費 | | 10,680 yen / Month (consignment (cyclic)) 1万680円/月(委託(巡回)) |
Repair reserve 修繕積立金 | | 16,800 yen / Month 1万6800円/月 |
Time residents 入居時期 | | Immediate available 即入居可 |
Whereabouts floor 所在階 | | 10th floor 10階 |
Direction 向き | | South 南 |
Structure-storey 構造・階建て | | SRC15 story SRC15階建 |
Site of the right form 敷地の権利形態 | | Ownership 所有権 |
Use district 用途地域 | | Commerce 商業 |
Parking lot 駐車場 | | Nothing 無 |
Company profile 会社概要 | | <Seller> Governor of Aichi Prefecture (4) The 017,993 No. Trek Group Co., Ltd. Sanyu housing Yubinbango464-0074 Aichi Prefecture, Chikusa-ku, Nagoya Nakata 1-5-16 <売主>愛知県知事(4)第017993号トレックグループ(株)サンユーハウジング〒464-0074 愛知県名古屋市千種区仲田1-5-16 |
Construction 施工 | | (Ltd.) Okumura Corporation (株)奥村組 |
