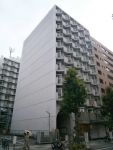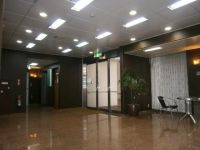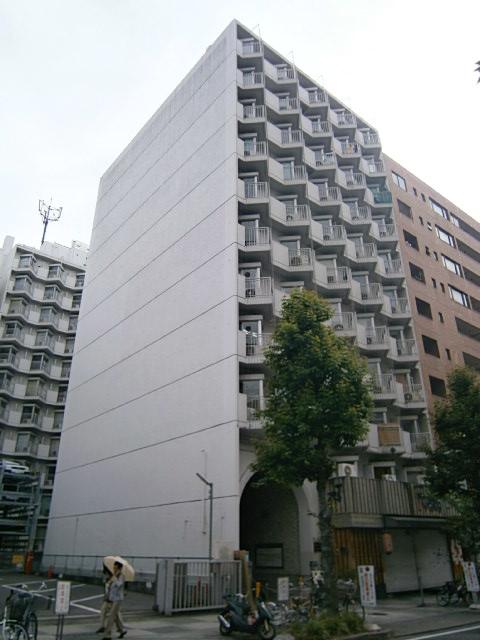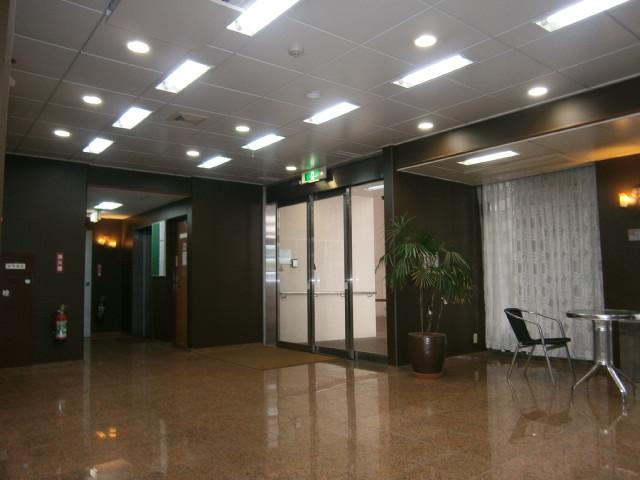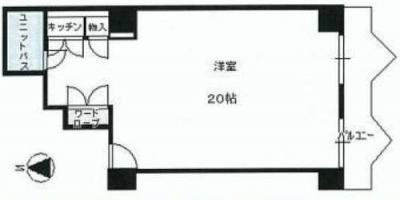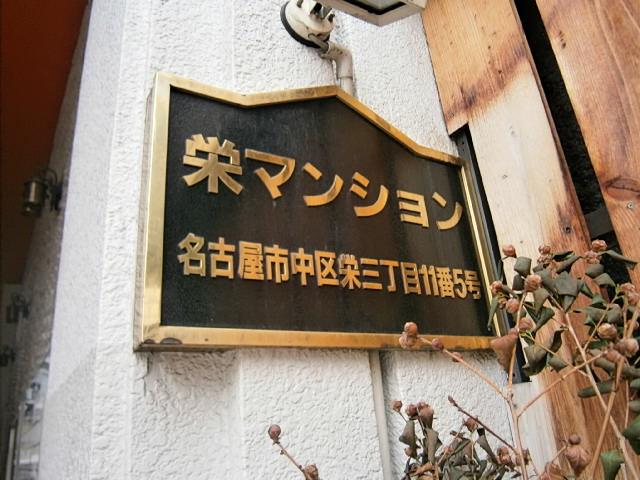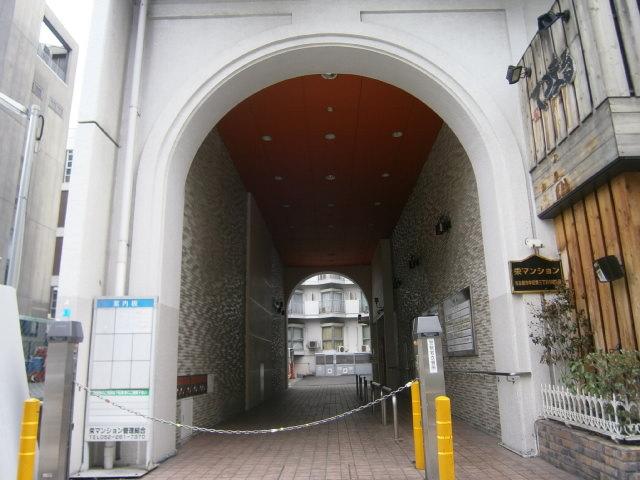|
|
Nagoya, Aichi Prefecture, Naka-ku,
愛知県名古屋市中区
|
|
Subway Higashiyama Line "Sakae" walk 5 minutes
地下鉄東山線「栄」歩5分
|
|
Sakae 3-chome studio. A 1-minute walk from a convenience store! ! Good location of the 5-minute walk from the subway Higashiyama Line "Sakae" station.
栄3丁目のワンルーム。コンビニまで徒歩1分!!地下鉄東山線「栄」駅まで徒歩5分の好立地。
|
Features pickup 特徴ピックアップ | | 2 along the line more accessible / It is close to the city / Facing south / Yang per good / Flat to the station / Elevator / Flat terrain 2沿線以上利用可 /市街地が近い /南向き /陽当り良好 /駅まで平坦 /エレベーター /平坦地 |
Property name 物件名 | | Sakae Mansion N Building [9 floor] 栄マンションN棟【9階】 |
Price 価格 | | 6.6 million yen 660万円 |
Floor plan 間取り | | One-room ワンルーム |
Units sold 販売戸数 | | 1 units 1戸 |
Total units 総戸数 | | 188 units 188戸 |
Occupied area 専有面積 | | 43.23 sq m (center line of wall) 43.23m2(壁芯) |
Other area その他面積 | | Balcony area: 5.81 sq m バルコニー面積:5.81m2 |
Whereabouts floor / structures and stories 所在階/構造・階建 | | 11th floor / SRC11-story part RC 11階/SRC11階建一部RC |
Completion date 完成時期(築年月) | | September 1975 1975年9月 |
Address 住所 | | Sakae medium Nagoya, Aichi Prefecture Ward 3 愛知県名古屋市中区栄3 |
Traffic 交通 | | Subway Higashiyama Line "Sakae" walk 5 minutes
Subway Meijo Line "Yaba-cho" walk 7 minutes
Subway Higashiyama Line "Fushimi" walk 11 minutes 地下鉄東山線「栄」歩5分
地下鉄名城線「矢場町」歩7分
地下鉄東山線「伏見」歩11分
|
Related links 関連リンク | | [Related Sites of this company] 【この会社の関連サイト】 |
Person in charge 担当者より | | Person in charge of real-estate and building FP Ueno Koji Age: 40 Daigyokai Experience: dealings of the 14-year real estate is a major event in the life. Customers are your sale ・ Customers are purchasing is, I always think you for your anxiety and questions. I will do my best in the best to become the advisor trusted for everyone. 担当者宅建FP上野 幸司年齢:40代業界経験:14年不動産のお取引は人生において一大イベントです。ご売却されるお客様・ご購入されるお客様は、常にご不安やご質問をお持ちかと思います。皆様にとって私が信頼のおけるアドバイザーになれるよう全力で頑張ります。 |
Contact お問い合せ先 | | TEL: 0120-984841 [Toll free] Please contact the "saw SUUMO (Sumo)" TEL:0120-984841【通話料無料】「SUUMO(スーモ)を見た」と問い合わせください |
Administrative expense 管理費 | | 18,450 yen / Month (consignment (cyclic)) 1万8450円/月(委託(巡回)) |
Repair reserve 修繕積立金 | | 3800 yen / Month 3800円/月 |
Time residents 入居時期 | | Consultation 相談 |
Whereabouts floor 所在階 | | 11th floor 11階 |
Direction 向き | | South 南 |
Overview and notices その他概要・特記事項 | | Contact: Ueno Koji 担当者:上野 幸司 |
Structure-storey 構造・階建て | | SRC11-story part RC SRC11階建一部RC |
Site of the right form 敷地の権利形態 | | Ownership 所有権 |
Use district 用途地域 | | Commerce 商業 |
Company profile 会社概要 | | <Mediation> Minister of Land, Infrastructure and Transport (6) No. 004139 (Ltd.) Daikyo Riarudo Nagoya center shop / Telephone reception → Headquarters: Tokyo Yubinbango460-0003 Aichi Prefecture medium Nagoya-ku Nishiki 2-9-29 ORE Nagoya Fushimi Building first floor 1F <仲介>国土交通大臣(6)第004139号(株)大京リアルド名古屋中央店/電話受付→本社:東京〒460-0003 愛知県名古屋市中区錦2-9-29 ORE名古屋伏見ビル1階1F |
Construction 施工 | | Takenaka Corporation (株)竹中工務店 |
