Used Apartments » Tokai » Aichi Prefecture » Nagoya, Naka-ku
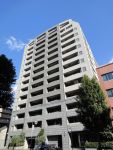 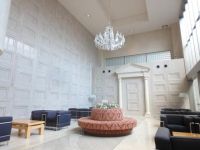
| | Nagoya, Aichi Prefecture, Naka-ku, 愛知県名古屋市中区 |
| Subway Sakura-dori Line "Marunouchi" walk 3 minutes 地下鉄桜通線「丸の内」歩3分 |
| ■ Subway Sakura-dori Line "Marunouchi" Station 3-minute walk, Tsurumai "Marunouchi" station 4 minutes walk ■ Bathroom bathroom heating dryer in the 1620 size & add-fired function with Otobasu ■ Gas is to LDK hot water floor heating ■地下鉄桜通線「丸の内」駅徒歩3分、鶴舞線「丸の内」駅徒歩4分■浴室は1620サイズで浴室暖房乾燥機&追焚機能付オートバス■LDKにはガス温水式床暖房 |
| ~ Daikyo Riarudo is open from January 4 ~ <2014 New Year please visit Campaign> (January 4, 2014 ~ 13 days) → Entitled to in your visit after booking "1,000 yen Kuokado" Present! → In addition to the 20 people in the lottery "5,000 yen Kara log Gift" Present! ~ From the application form of Daikyo realistic homepage, Or at the head office information desk top of your tour reservation by phone, For those who are visitors to the subject property during the campaign period, It will be presented the "Guo card 1,000 yen" without exception ~ ※ Please refer to the Daikyo realistic homepage more information about the "New Year visit of campaign". ~ 大京リアルドは1月4日より営業しております ~ <2014 新春ご見学キャンペーン開催> (2014年1月4日 ~ 13日)→ ご予約のうえご来場でもれなく 「クオカード1,000円分」 プレゼント!→ さらに抽選で20名様に 「カラログギフト5,000円分」 プレゼント! ~ 大京リアルドホームページの申し込みフォームから、または本社インフォメーションデスクで電話でご見学予約のうえ、キャンペーン期間中に対象物件に来場された方に、もれなく「クオカード1,000円分」をプレゼントします ~ ※「新春ご見学キャンペーン」の詳細は大京リアルドホームページをご覧ください。 |
Features pickup 特徴ピックアップ | | Vibration Control ・ Seismic isolation ・ Earthquake resistant / Seismic fit / 2 along the line more accessible / It is close to the city / System kitchen / Bathroom Dryer / Corner dwelling unit / All room storage / Flat to the station / LDK15 tatami mats or more / Washbasin with shower / Security enhancement / Barrier-free / 2 or more sides balcony / Bicycle-parking space / Elevator / Otobasu / High speed Internet correspondence / Warm water washing toilet seat / TV monitor interphone / Urban neighborhood / Ventilation good / All living room flooring / Dish washing dryer / Walk-in closet / All room 6 tatami mats or more / water filter / Pets Negotiable / BS ・ CS ・ CATV / Maintained sidewalk / Flat terrain / Floor heating / Delivery Box / Bike shelter 制震・免震・耐震 /耐震適合 /2沿線以上利用可 /市街地が近い /システムキッチン /浴室乾燥機 /角住戸 /全居室収納 /駅まで平坦 /LDK15畳以上 /シャワー付洗面台 /セキュリティ充実 /バリアフリー /2面以上バルコニー /駐輪場 /エレベーター /オートバス /高速ネット対応 /温水洗浄便座 /TVモニタ付インターホン /都市近郊 /通風良好 /全居室フローリング /食器洗乾燥機 /ウォークインクロゼット /全居室6畳以上 /浄水器 /ペット相談 /BS・CS・CATV /整備された歩道 /平坦地 /床暖房 /宅配ボックス /バイク置場 | Property name 物件名 | | Lions City Marunouchi ライオンズシティ丸の内 | Price 価格 | | 30,900,000 yen 3090万円 | Floor plan 間取り | | 3LDK 3LDK | Units sold 販売戸数 | | 1 units 1戸 | Total units 総戸数 | | 65 units 65戸 | Occupied area 専有面積 | | 78.6 sq m (center line of wall) 78.6m2(壁芯) | Other area その他面積 | | Balcony area: 12.6 sq m バルコニー面積:12.6m2 | Whereabouts floor / structures and stories 所在階/構造・階建 | | 5th floor / SRC14 story 5階/SRC14階建 | Completion date 完成時期(築年月) | | March 2003 2003年3月 | Address 住所 | | Medium Nagoya, Aichi Prefecture-ku, Marunouchi 2 愛知県名古屋市中区丸の内2 | Traffic 交通 | | Subway Sakura-dori Line "Marunouchi" walk 3 minutes
Subway Tsurumai "Marunouchi" walk 4 minutes
Subway Higashiyama Line "Fushimi" walk 10 minutes 地下鉄桜通線「丸の内」歩3分
地下鉄鶴舞線「丸の内」歩4分
地下鉄東山線「伏見」歩10分
| Related links 関連リンク | | [Related Sites of this company] 【この会社の関連サイト】 | Person in charge 担当者より | | Person in charge of real-estate and building FP Ueno Koji Age: 40 Daigyokai Experience: dealings of the 14-year real estate is a major event in the life. Customers are your sale ・ Customers are purchasing is, I always think you for your anxiety and questions. I will do my best in the best to become the advisor trusted for everyone. 担当者宅建FP上野 幸司年齢:40代業界経験:14年不動産のお取引は人生において一大イベントです。ご売却されるお客様・ご購入されるお客様は、常にご不安やご質問をお持ちかと思います。皆様にとって私が信頼のおけるアドバイザーになれるよう全力で頑張ります。 | Contact お問い合せ先 | | TEL: 0120-984841 [Toll free] Please contact the "saw SUUMO (Sumo)" TEL:0120-984841【通話料無料】「SUUMO(スーモ)を見た」と問い合わせください | Administrative expense 管理費 | | 8630 yen / Month (consignment (cyclic)) 8630円/月(委託(巡回)) | Repair reserve 修繕積立金 | | 14,540 yen / Month 1万4540円/月 | Time residents 入居時期 | | Consultation 相談 | Whereabouts floor 所在階 | | 5th floor 5階 | Direction 向き | | South 南 | Overview and notices その他概要・特記事項 | | Contact: Ueno Koji 担当者:上野 幸司 | Structure-storey 構造・階建て | | SRC14 story SRC14階建 | Site of the right form 敷地の権利形態 | | Ownership 所有権 | Use district 用途地域 | | Commerce 商業 | Parking lot 駐車場 | | Site (15,000 yen ~ 18,000 yen / Month) 敷地内(1万5000円 ~ 1万8000円/月) | Company profile 会社概要 | | <Mediation> Minister of Land, Infrastructure and Transport (6) No. 004139 (Ltd.) Daikyo Riarudo Nagoya center shop / Telephone reception → Headquarters: Tokyo Yubinbango460-0003 Aichi Prefecture medium Nagoya-ku Nishiki 2-9-29 ORE Nagoya Fushimi Building first floor 1F <仲介>国土交通大臣(6)第004139号(株)大京リアルド名古屋中央店/電話受付→本社:東京〒460-0003 愛知県名古屋市中区錦2-9-29 ORE名古屋伏見ビル1階1F | Construction 施工 | | Dainihondoboku (Ltd.) 大日本土木(株) |
Local appearance photo現地外観写真 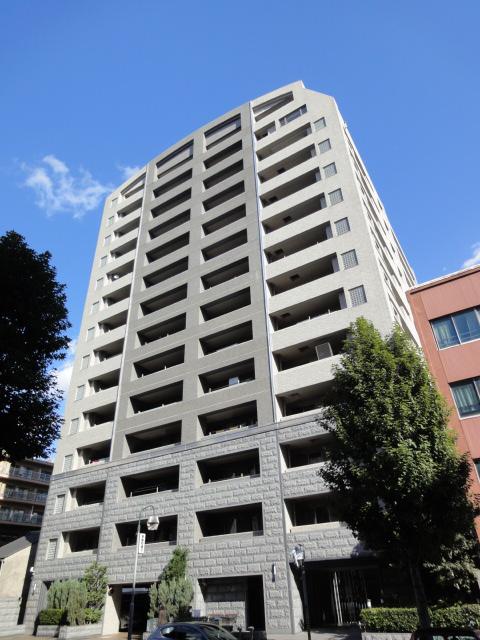 The upper part is stuck full of profound feeling stone from the first floor to the third floor is pasted modern tile. (November 2013) Shooting
1階から3階までは重厚感溢れる石貼り上層部はモダンなタイル貼りです。(2013年11月)撮影
Lobbyロビー 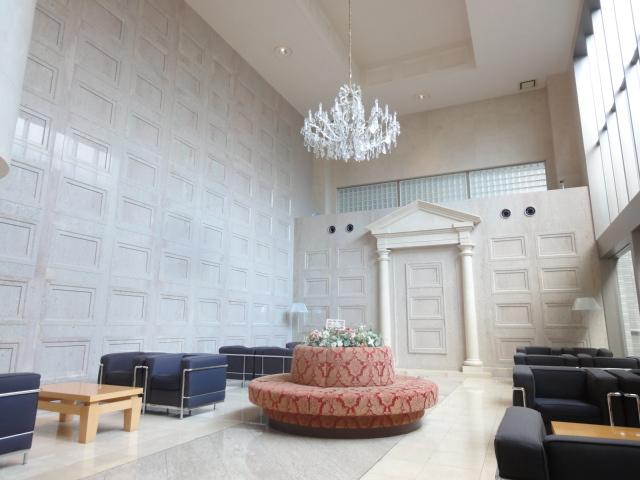 The lobby of the three-layer blow-the classical modern of beauty drifts
クラシカルモダンの美が漂う3層吹抜のロビー
Entranceエントランス 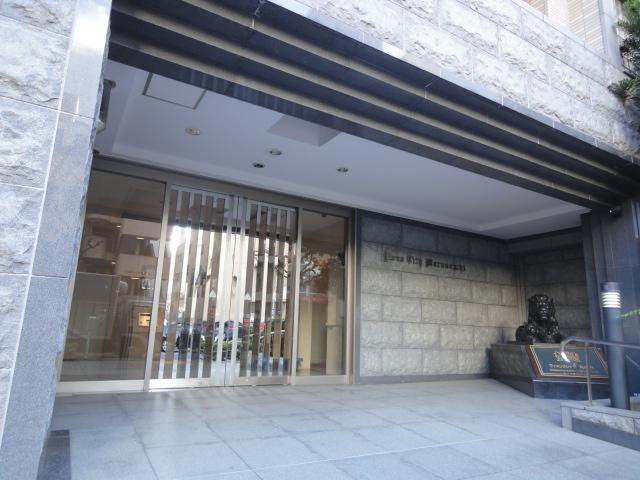 Of stainless steel material of modern taste Entrance
ステンレス素材のモダンテイストのエントランス
Floor plan間取り図 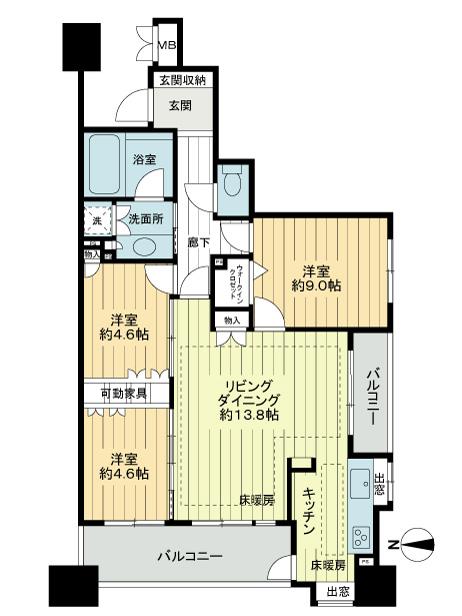 3LDK, Price 30,900,000 yen, Footprint 78.6 sq m , Balcony area 12.6 sq m southwest angle room ・ There is a window in the kitchen
3LDK、価格3090万円、専有面積78.6m2、バルコニー面積12.6m2 南西角部屋・キッチンに窓あり
Local appearance photo現地外観写真 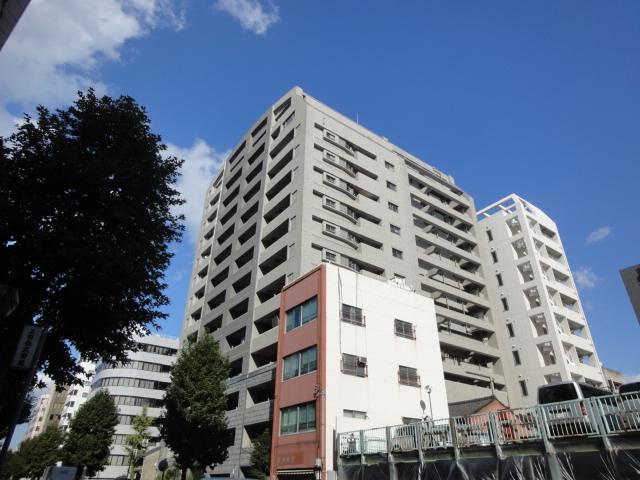 Design and construction of housing performance evaluation report acquisition Mansion (at the time of new construction) (11 May 2013) Shooting
設計&建設住宅性能評価書取得マンション(新築時)(2013年11月)撮影
Entranceエントランス 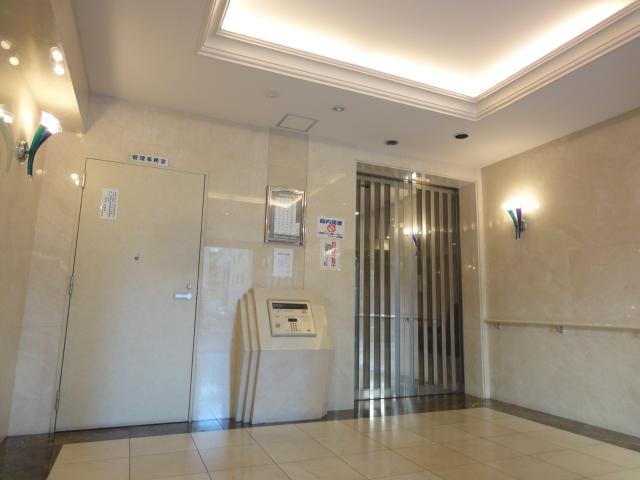 You can see on the monitor the visitors in the auto lock with monitor.
モニター付オートロックで来訪者をモニターで確認できます。
Other common areasその他共用部 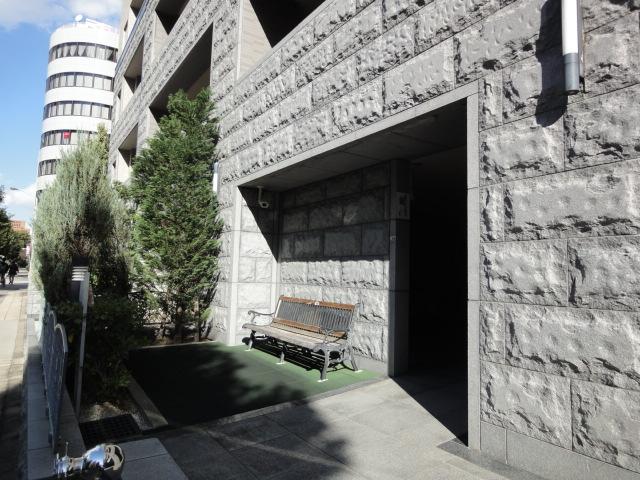 Main entrance next to the bench
メインエントランス横のベンチ
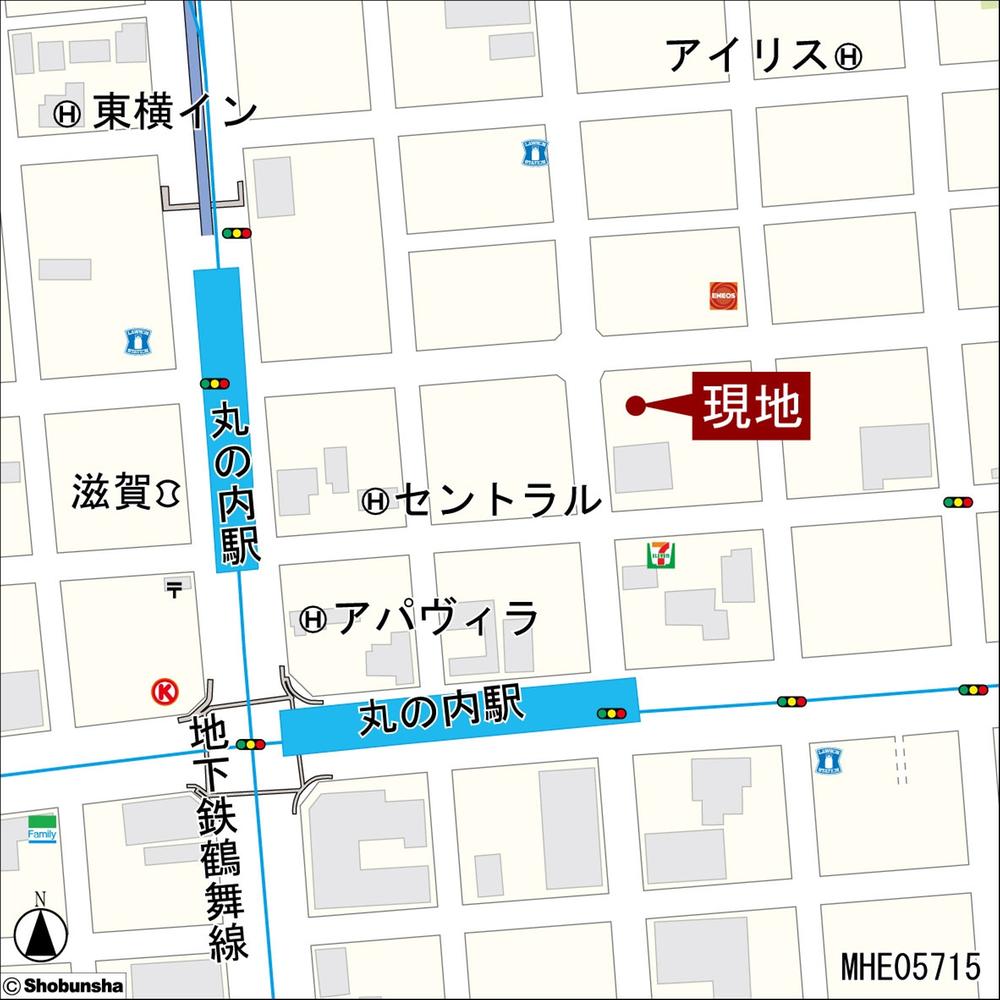 Local guide map
現地案内図
Otherその他 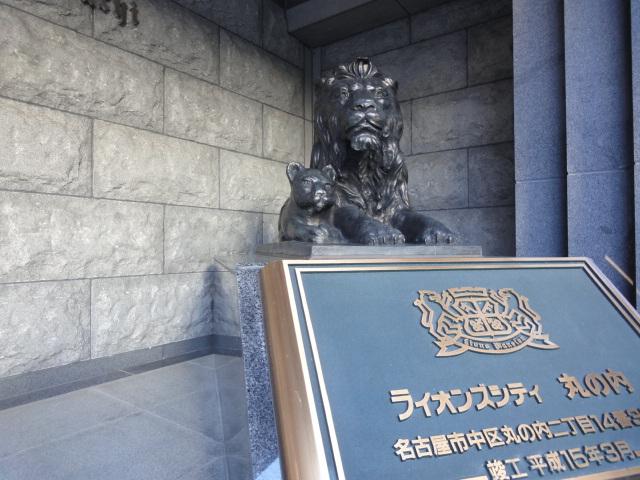 Lion of the same order
おなじめのライオン像
Entranceエントランス 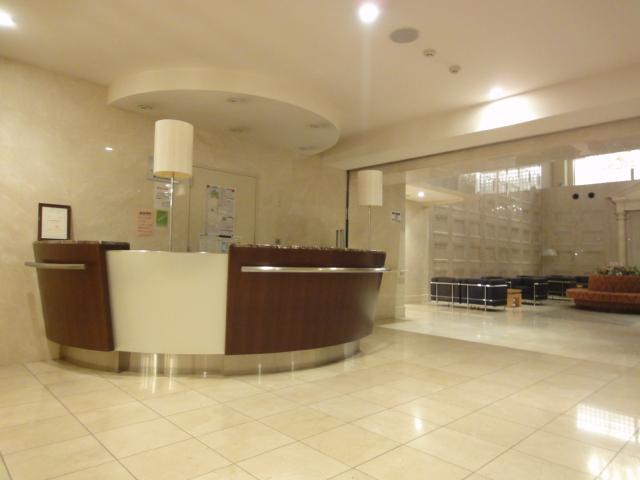 Entrance hall
エントランスホール
Other common areasその他共用部 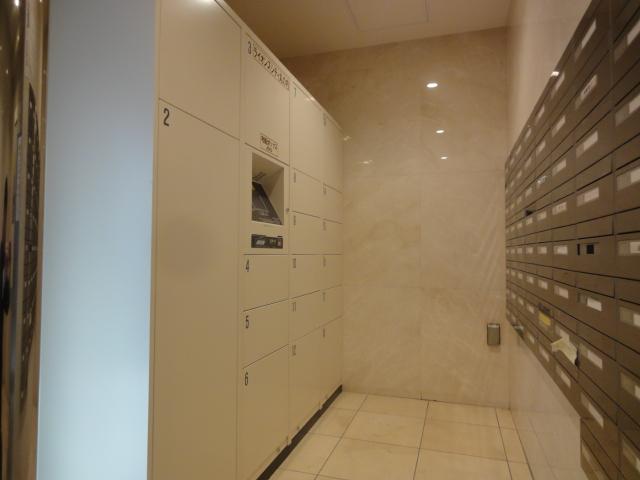 Delivery Box equipped to receive a missed even at baggage
不在時でもお荷物が受け取れる宅配ボックス完備
Otherその他 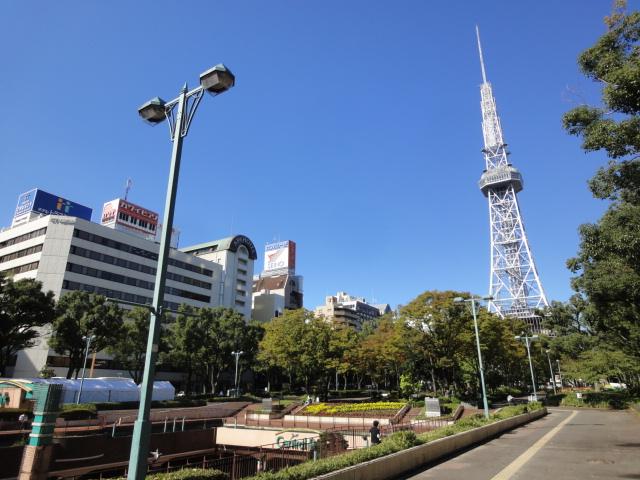 Until the TV tower 810m (11 minutes walk)
TV塔まで810m(徒歩11分)
Entranceエントランス 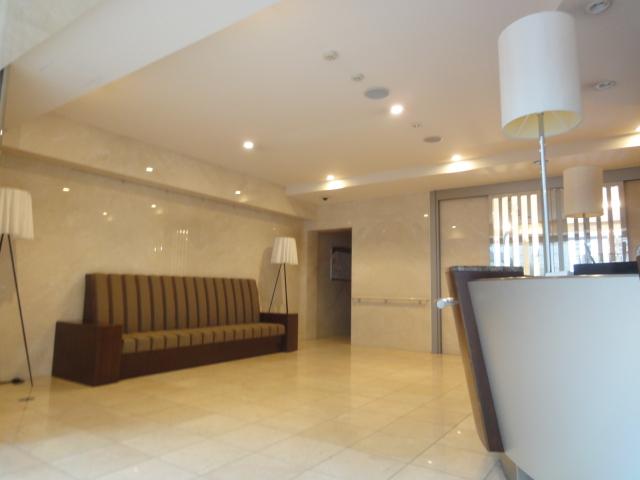 Entrance hall
エントランスホール
Other common areasその他共用部 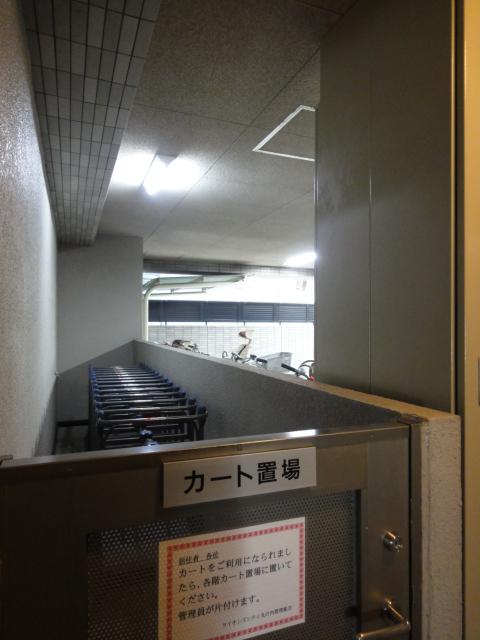 Parking next to the cart yard ・ ・ ・ Use this cart can be transported to the whereabouts floor when there is a baggage. Only after use put on as it is located floors of the yard, Janitor will clean up.
駐車場横のカート置場・・・お荷物がある際にこのカートを使って所在階まで運搬できます。使用後はそのまま所在階の置場に置くだけ、管理人さんが片付けます。
Otherその他 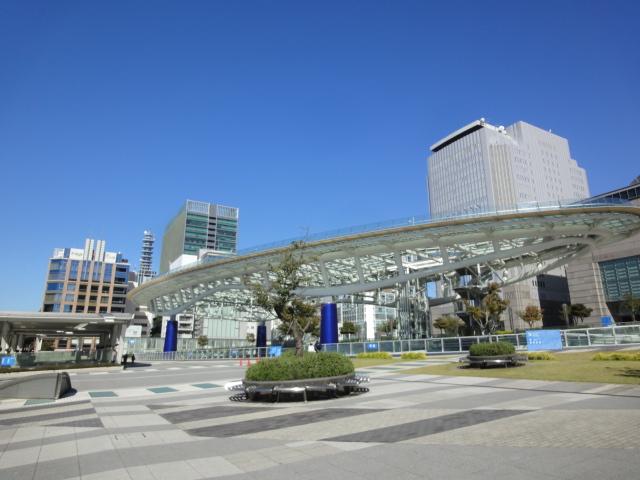 Until the Oasis 21 900m (12 minutes walk)
オアシス21まで900m(徒歩12分)
Other common areasその他共用部 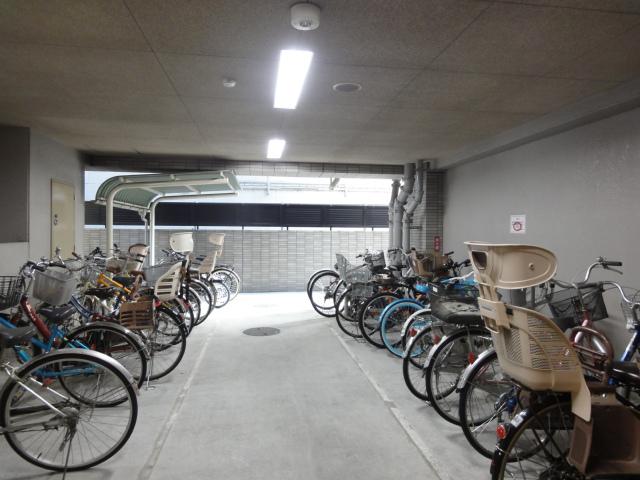 Bike storage is also safe on a rainy day because it is indoor. (Except for some)
自転車置場は屋内にあるので雨の日も安心です。(一部除く)
Otherその他 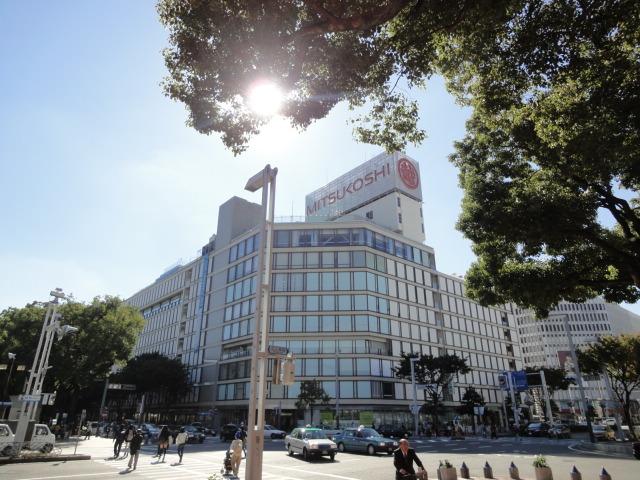 Nagoyamitsukoshi to Sakae head office 1410m (18 minutes walk)
名古屋三越栄本店まで1410m(徒歩18分)
Other common areasその他共用部 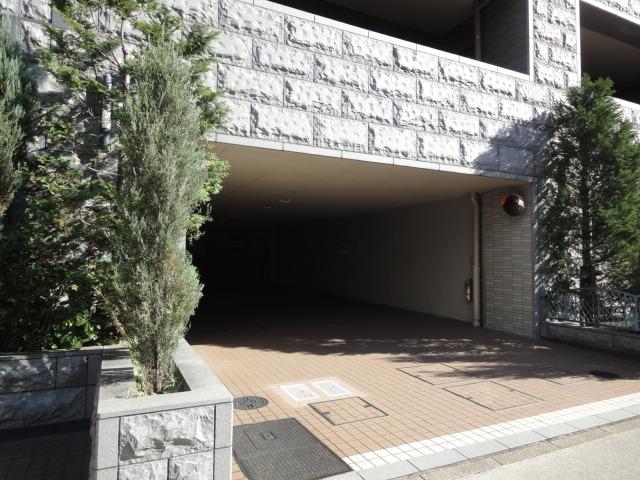 Tower type parking lot entrance
タワー式駐車場入り口
Otherその他 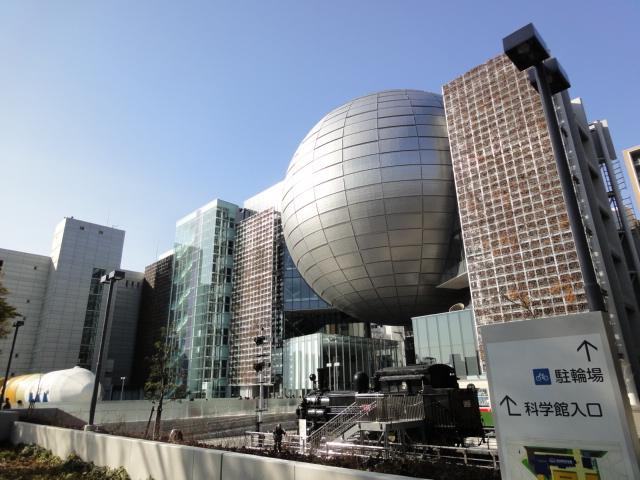 To Nagoya City Science Museum 1060m (14 minutes walk)
名古屋市科学館まで1060m(徒歩14分)
Other common areasその他共用部 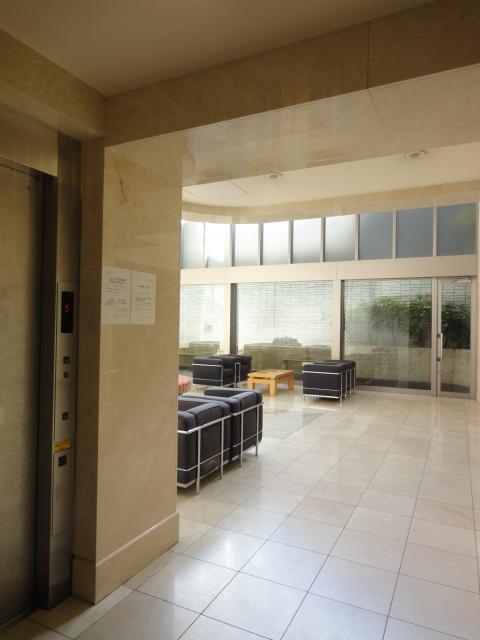 The first floor of the elevator hall
1階のエレベーターホール
Location
| 




















