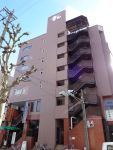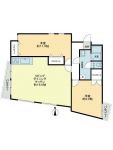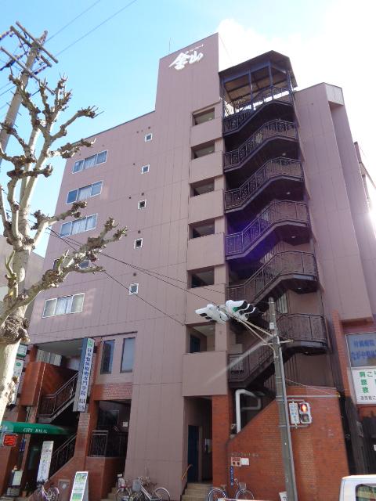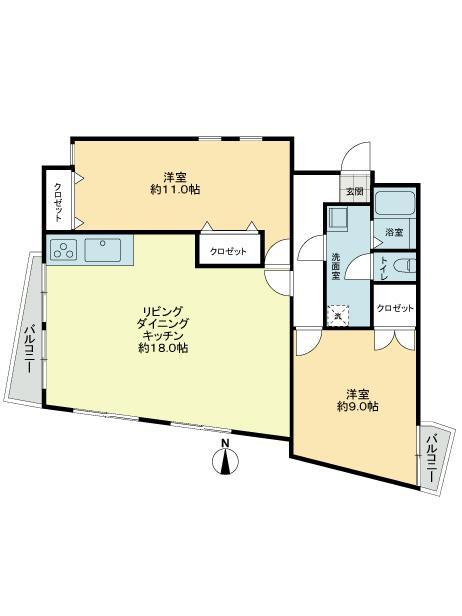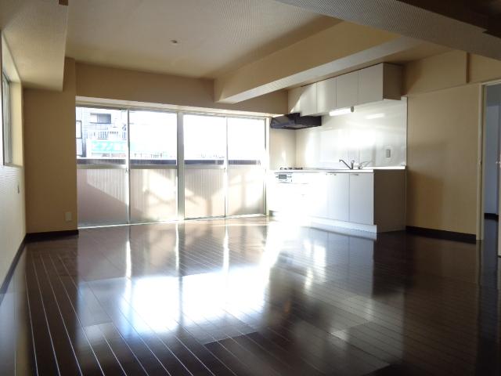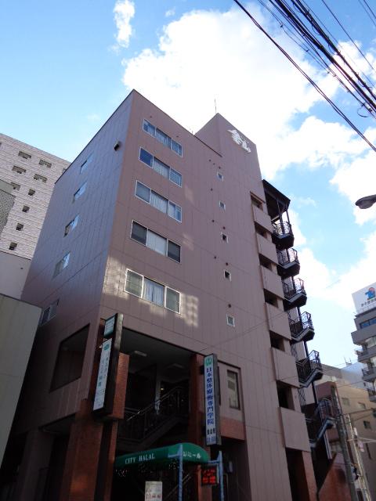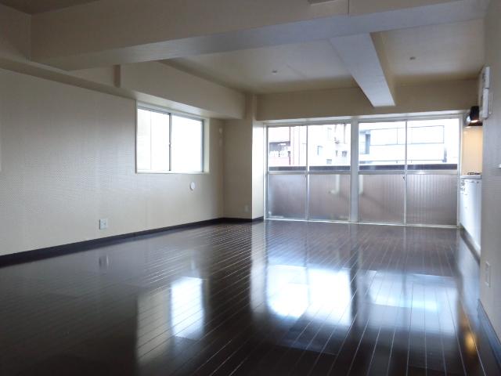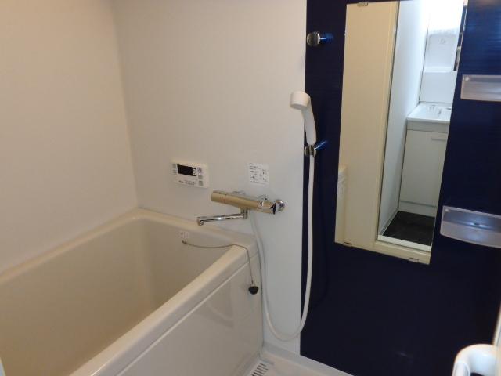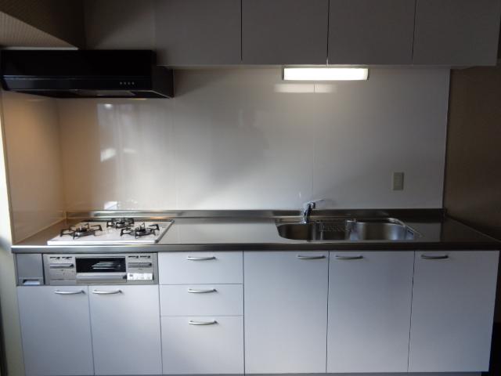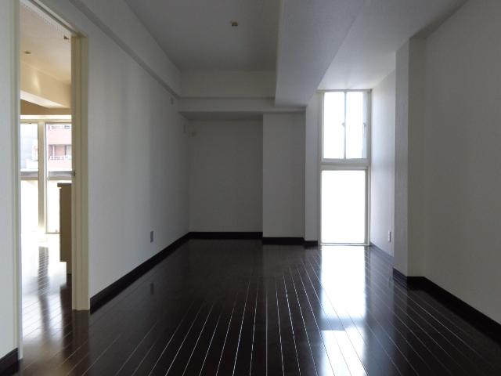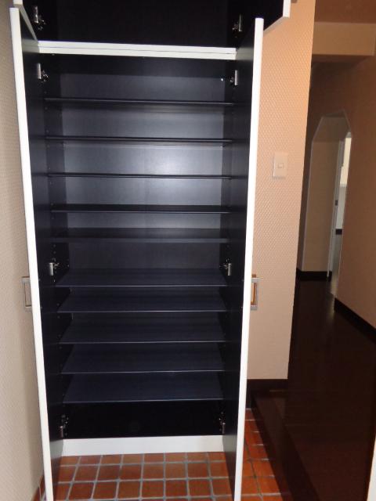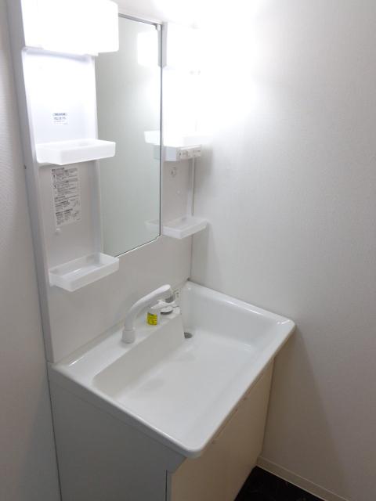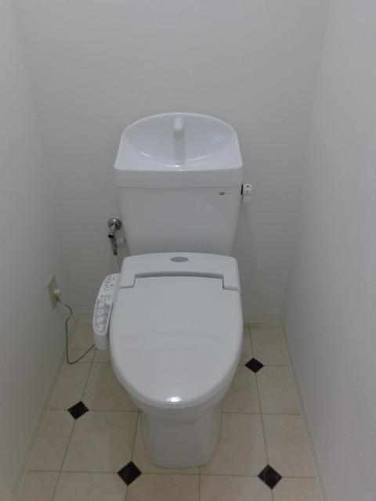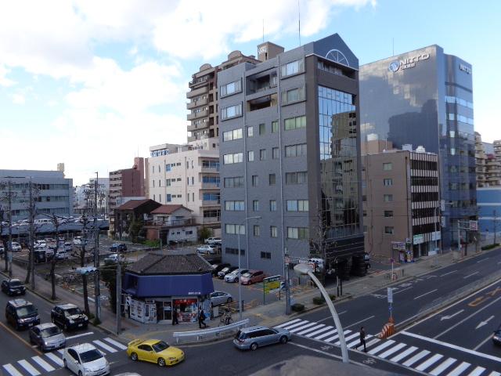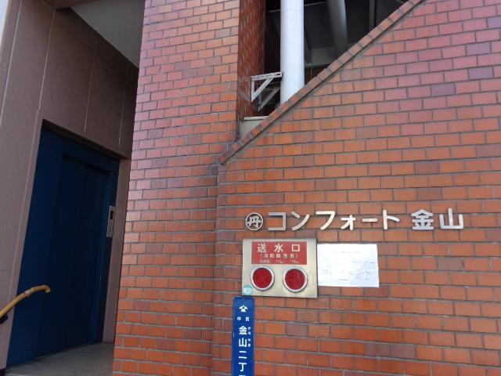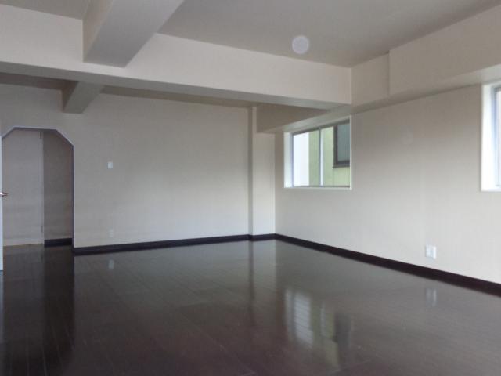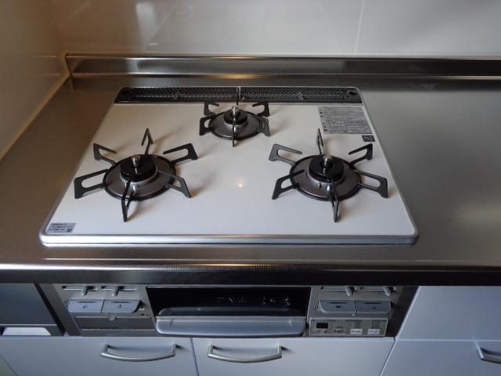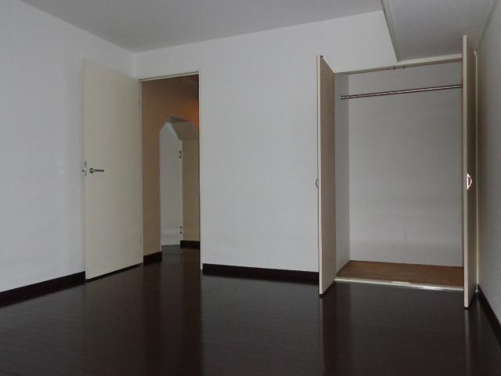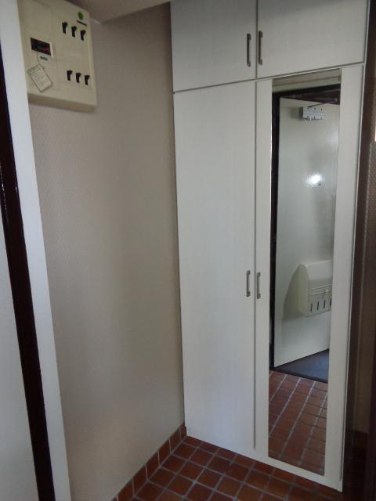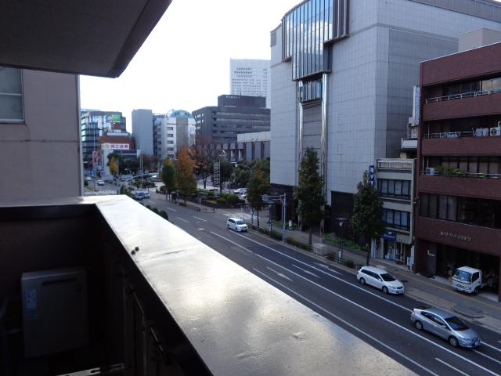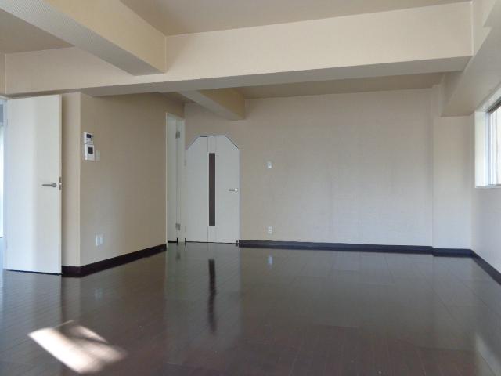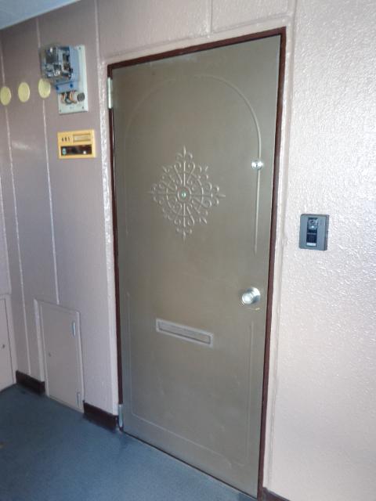|
|
Nagoya, Aichi Prefecture, Naka-ku,
愛知県名古屋市中区
|
|
Nagoyahonsen Meitetsu "Jinshan" walk 8 minutes
名鉄名古屋本線「金山」歩8分
|
|
Renovated! (Please contact us for more information) ◆ Spacious LDK ◆ ◇ storage, Enhancement ◇
リフォーム済み!(詳しくはお問い合わせください)◆広々としたLDK◆◇収納、充実◇
|
|
LDK18 tatami mats or more, System kitchen, All room storage, 2 or more sides balcony, All room 6 tatami mats or more, Corner dwelling unit
LDK18畳以上、システムキッチン、全居室収納、2面以上バルコニー、全居室6畳以上、角住戸
|
Features pickup 特徴ピックアップ | | LDK18 tatami mats or more / System kitchen / Corner dwelling unit / All room storage / 2 or more sides balcony / All room 6 tatami mats or more LDK18畳以上 /システムキッチン /角住戸 /全居室収納 /2面以上バルコニー /全居室6畳以上 |
Property name 物件名 | | Comfort Jinshan コンフォート金山 |
Price 価格 | | 14.5 million yen 1450万円 |
Floor plan 間取り | | 2LDK 2LDK |
Units sold 販売戸数 | | 1 units 1戸 |
Occupied area 専有面積 | | 82.76 sq m (center line of wall) 82.76m2(壁芯) |
Other area その他面積 | | Balcony area: 7.3 sq m バルコニー面積:7.3m2 |
Whereabouts floor / structures and stories 所在階/構造・階建 | | 4th floor / RC7 story 4階/RC7階建 |
Completion date 完成時期(築年月) | | 1980 March 1980年3月 |
Address 住所 | | Jinshan middle Nagoya, Aichi Prefecture District 2-101 愛知県名古屋市中区金山2-101 |
Traffic 交通 | | Nagoyahonsen Meitetsu "Jinshan" walk 8 minutes 名鉄名古屋本線「金山」歩8分
|
Related links 関連リンク | | [Related Sites of this company] 【この会社の関連サイト】 |
Person in charge 担当者より | | Rep 峙 Hiroki 担当者峙 裕樹 |
Contact お問い合せ先 | | TEL: 0120-984841 [Toll free] Please contact the "saw SUUMO (Sumo)" TEL:0120-984841【通話料無料】「SUUMO(スーモ)を見た」と問い合わせください |
Administrative expense 管理費 | | 20,000 yen / Month (consignment (cyclic)) 2万円/月(委託(巡回)) |
Repair reserve 修繕積立金 | | Nothing 無 |
Time residents 入居時期 | | Consultation 相談 |
Whereabouts floor 所在階 | | 4th floor 4階 |
Direction 向き | | West 西 |
Overview and notices その他概要・特記事項 | | Contact: 峙 Hiroki 担当者:峙 裕樹 |
Structure-storey 構造・階建て | | RC7 story RC7階建 |
Site of the right form 敷地の権利形態 | | Ownership 所有権 |
Use district 用途地域 | | Commerce 商業 |
Company profile 会社概要 | | <Mediation> Minister of Land, Infrastructure and Transport (6) No. 004139 (Ltd.) Daikyo Riarudo Jinshan shop / Telephone reception → Headquarters: Tokyo Yubinbango460-0022 Nagoya, Aichi Prefecture, Naka-ku, Jinshan 4-6-27 Jinshan Kyodo Building 6th floor <仲介>国土交通大臣(6)第004139号(株)大京リアルド金山店/電話受付→本社:東京〒460-0022 愛知県名古屋市中区金山4-6-27 金山共同ビル6階 |
