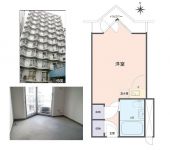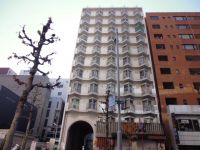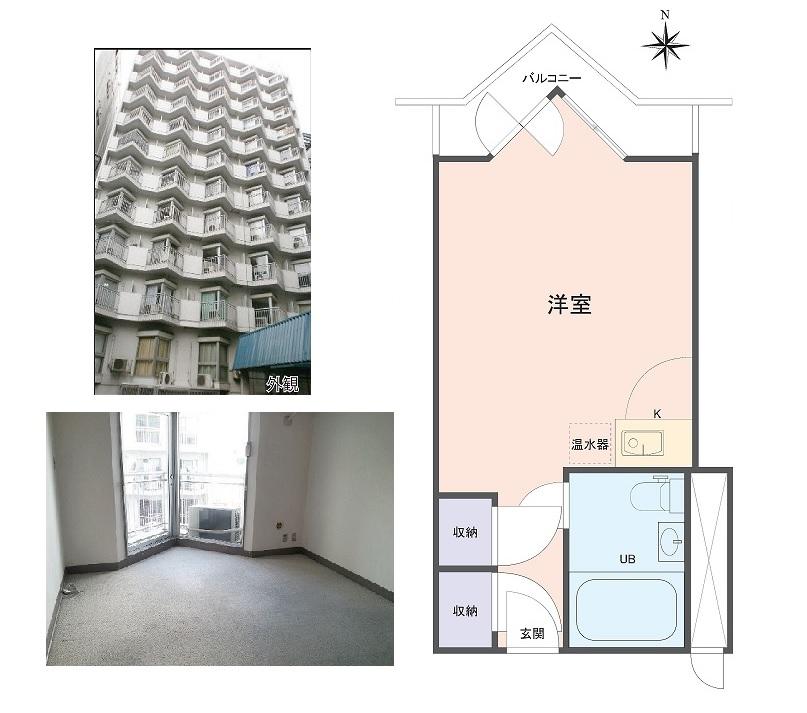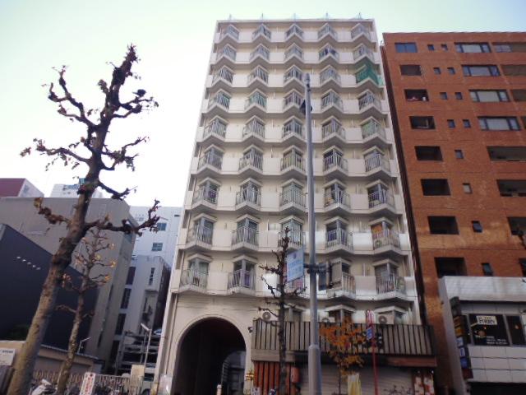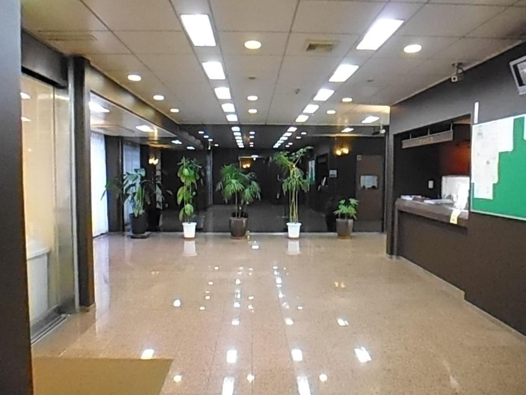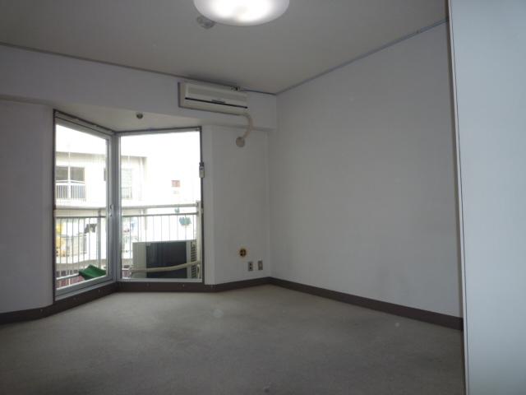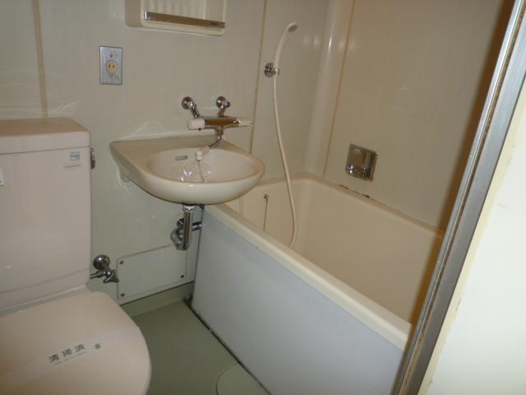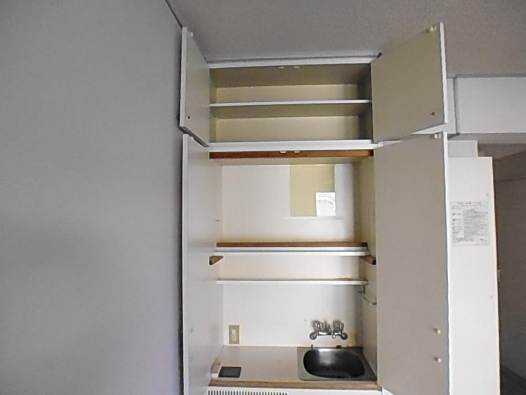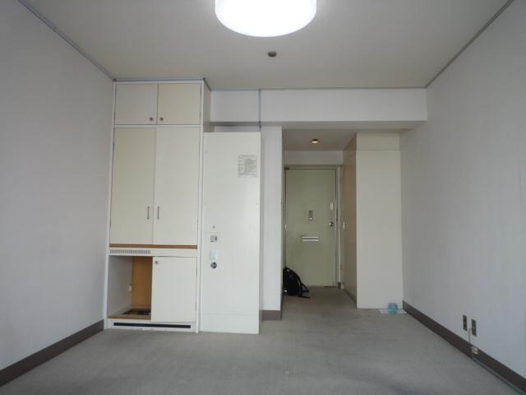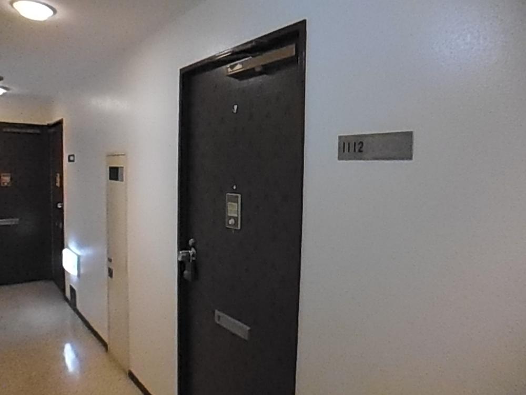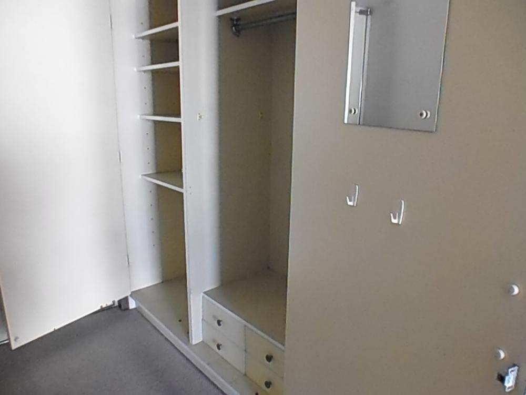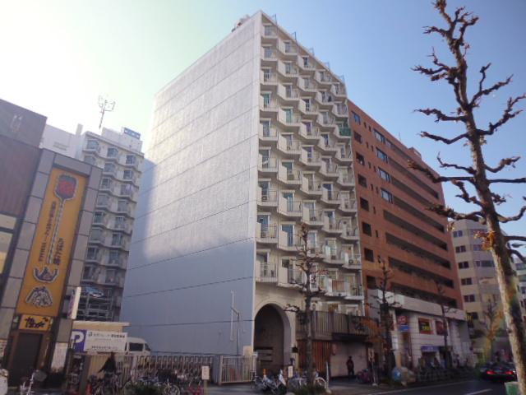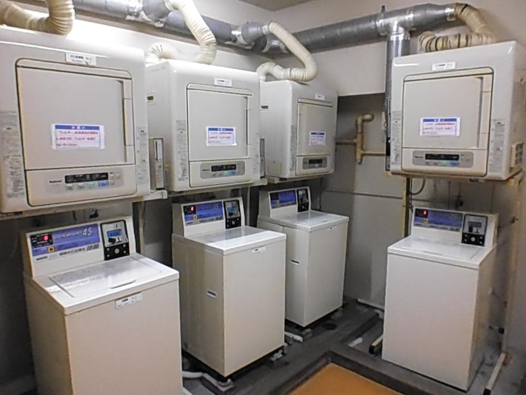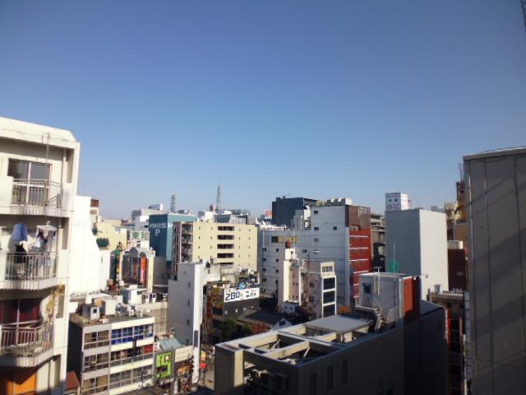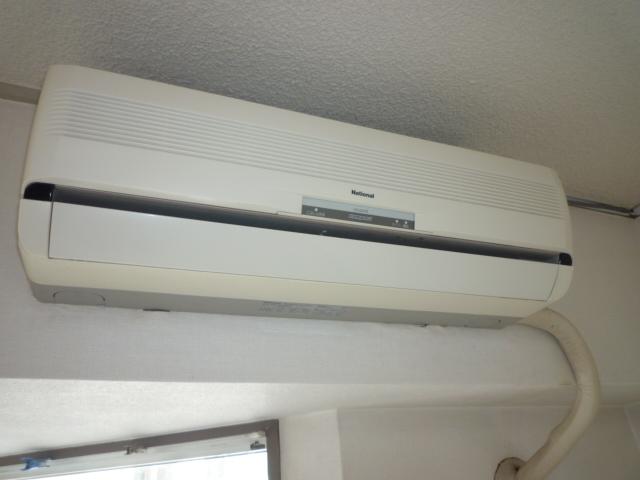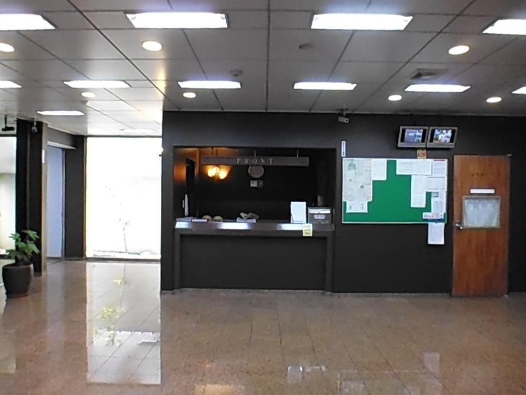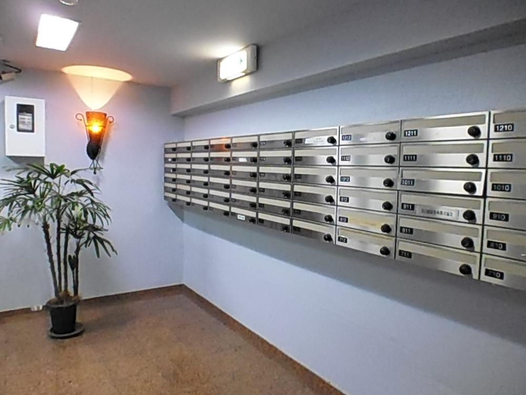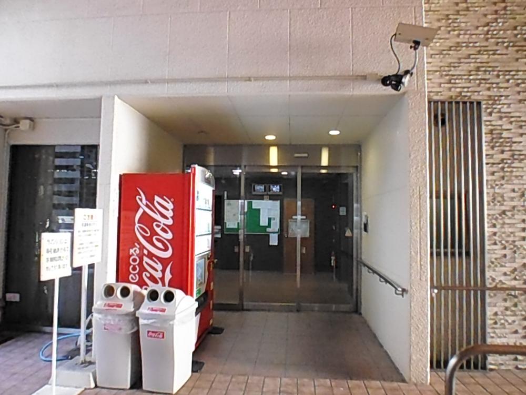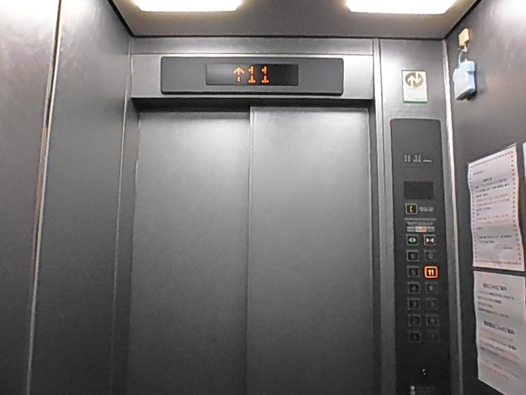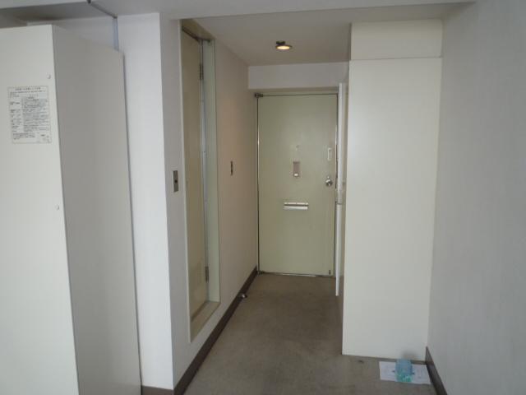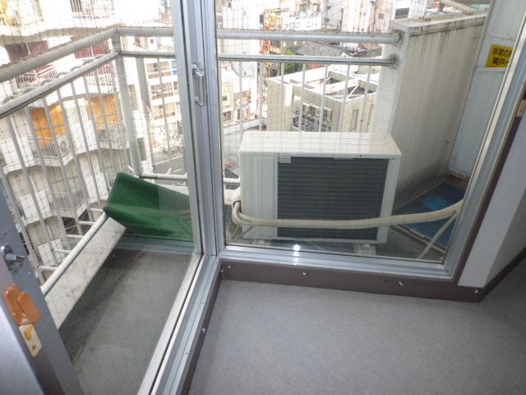|
|
Nagoya, Aichi Prefecture, Naka-ku,
愛知県名古屋市中区
|
|
Subway Higashiyama Line "Sakae" walk 5 minutes
地下鉄東山線「栄」歩5分
|
|
Current situation vacancy Preview Allowed
現状空室 内覧可
|
|
■ Apply to investment income-producing properties! ■ Also suitable as our own office! ■ Annual income expected 516,000 yen Surface 12.0 percent Real 8.0%
■投資収益物件に適!■自社事務所としても適!■年間収入想定51.6万円 表面12.0% 実質8.0%
|
Features pickup 特徴ピックアップ | | 2 along the line more accessible / It is close to the city 2沿線以上利用可 /市街地が近い |
Event information イベント情報 | | Open Room (Please be sure to ask in advance) If preview hope, Please contact us in advance. オープンルーム(事前に必ずお問い合わせください)ご内覧希望の方は、事前にお問合せください。 |
Property name 物件名 | | Sakae Mansion S Building 栄マンションS棟 |
Price 価格 | | 4.3 million yen 430万円 |
Floor plan 間取り | | One-room ワンルーム |
Units sold 販売戸数 | | 1 units 1戸 |
Total units 総戸数 | | 189 units 189戸 |
Occupied area 専有面積 | | 20.21 sq m 20.21m2 |
Other area その他面積 | | Balcony area: 2.7 sq m バルコニー面積:2.7m2 |
Whereabouts floor / structures and stories 所在階/構造・階建 | | 11th floor / SRC12 story 11階/SRC12階建 |
Completion date 完成時期(築年月) | | September 1975 1975年9月 |
Address 住所 | | Sakae medium Nagoya, Aichi Prefecture Ward 3 愛知県名古屋市中区栄3 |
Traffic 交通 | | Subway Higashiyama Line "Sakae" walk 5 minutes
Subway Higashiyama Line "Fushimi" walk 7 minutes 地下鉄東山線「栄」歩5分
地下鉄東山線「伏見」歩7分
|
Related links 関連リンク | | [Related Sites of this company] 【この会社の関連サイト】 |
Contact お問い合せ先 | | TEL: 0800-603-7398 [Toll free] mobile phone ・ Also available from PHS
Caller ID is not notified
Please contact the "we saw SUUMO (Sumo)"
If it does not lead, If the real estate company TEL:0800-603-7398【通話料無料】携帯電話・PHSからもご利用いただけます
発信者番号は通知されません
「SUUMO(スーモ)を見た」と問い合わせください
つながらない方、不動産会社の方は
|
Administrative expense 管理費 | | 8460 yen / Month (consignment (commuting)) 8460円/月(委託(通勤)) |
Repair reserve 修繕積立金 | | 1700 yen / Month 1700円/月 |
Expenses 諸費用 | | Water fee: 1240 yen / Month 水道料:1240円/月 |
Time residents 入居時期 | | Consultation 相談 |
Whereabouts floor 所在階 | | 11th floor 11階 |
Direction 向き | | North 北 |
Structure-storey 構造・階建て | | SRC12 story SRC12階建 |
Site of the right form 敷地の権利形態 | | Ownership 所有権 |
Use district 用途地域 | | Commerce 商業 |
Company profile 会社概要 | | <Marketing alliance (mediated)> Governor of Aichi Prefecture (2) Article 020 274 issue (stock) Life Design Yubinbango461-0001 Nagoya, Aichi Prefecture, Higashi-ku, Izumi 3-17-10 Izumi Bill 404 <販売提携(媒介)>愛知県知事(2)第020274号(株)ライフデザイン〒461-0001 愛知県名古屋市東区泉3-17-10 泉ビル404 |
