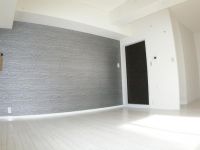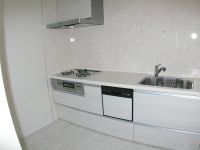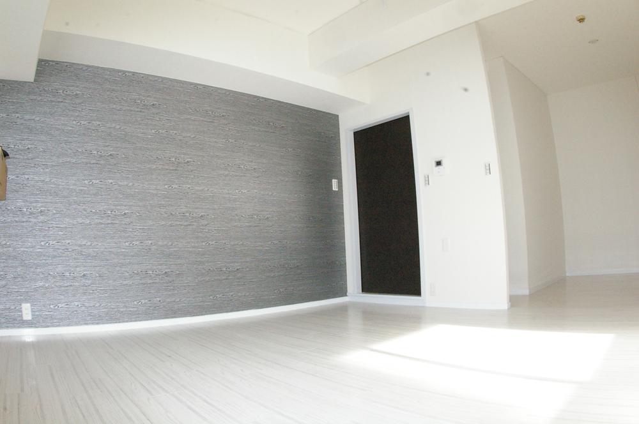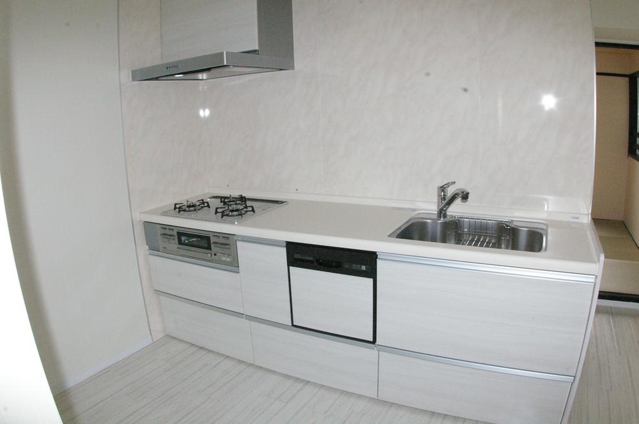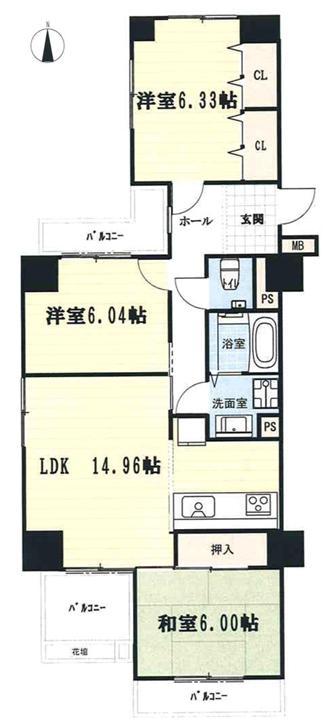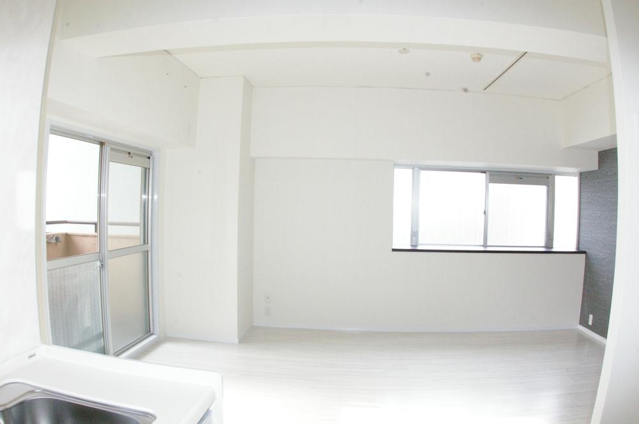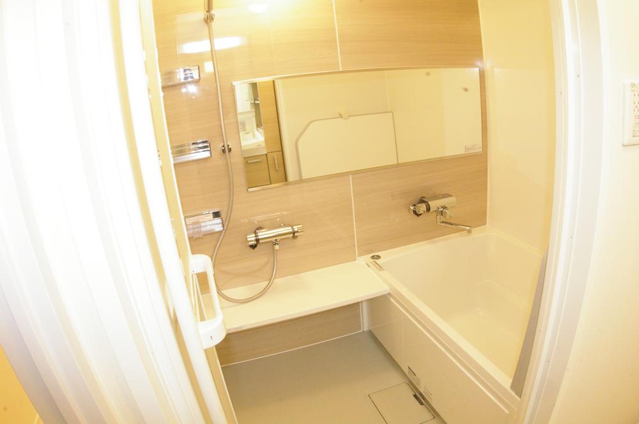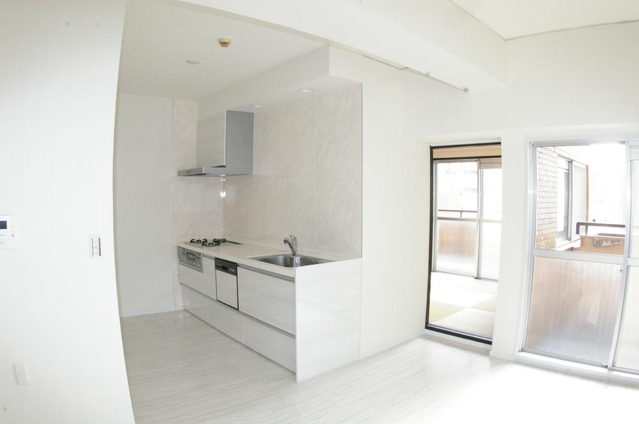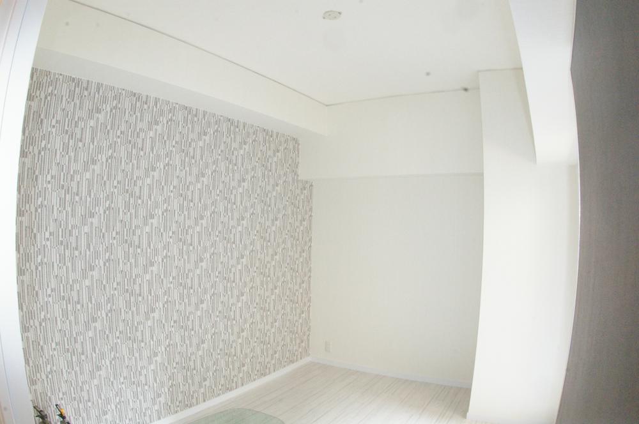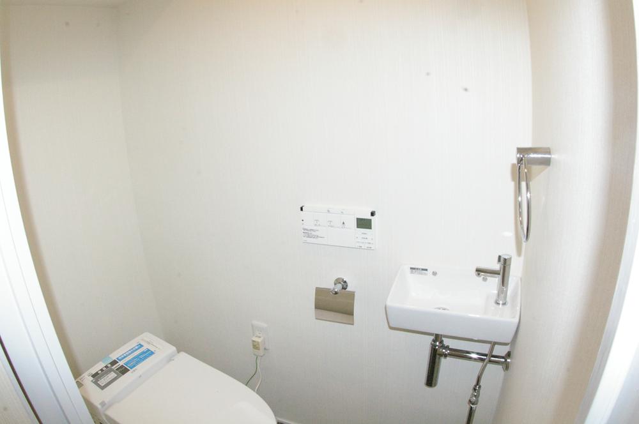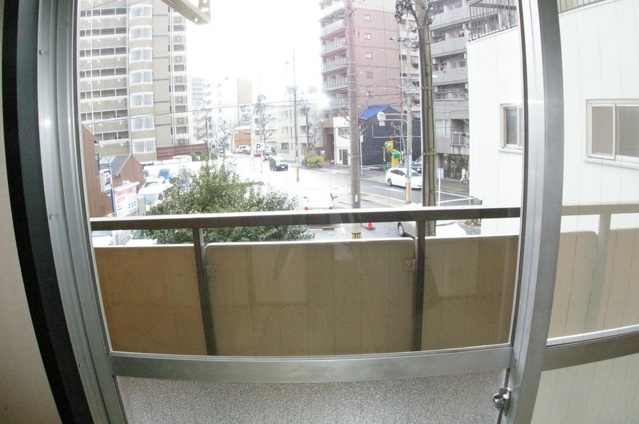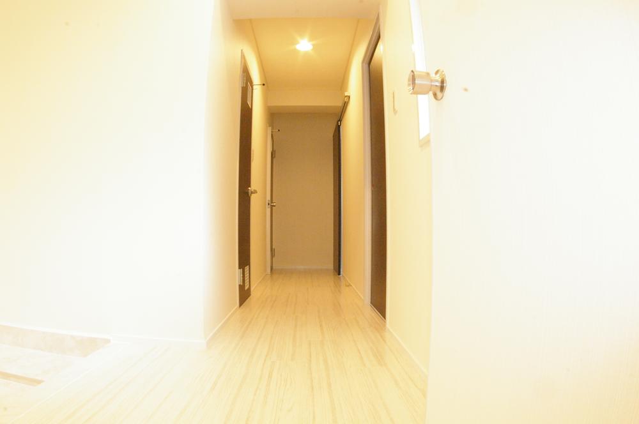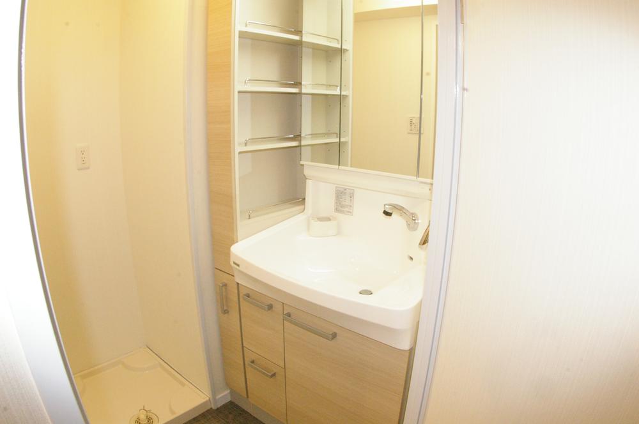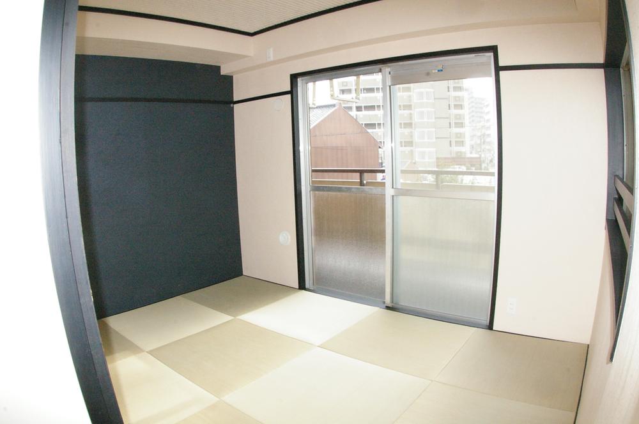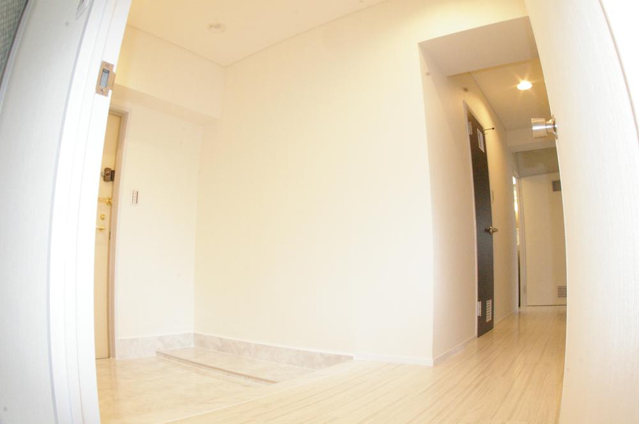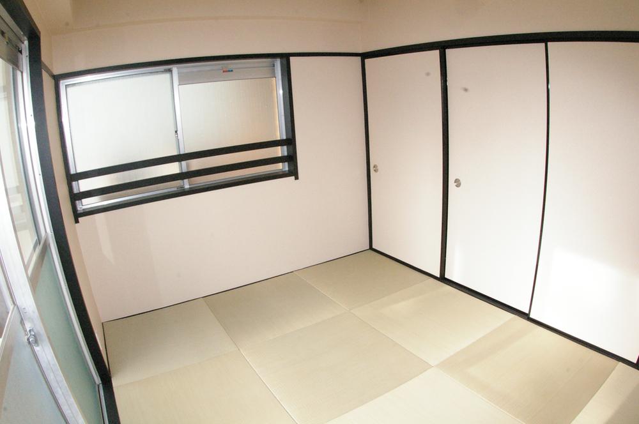|
|
Nagoya, Aichi Prefecture, Naka-ku,
愛知県名古屋市中区
|
|
Subway Higashiyama Line "Shinyoung town" walk 10 minutes
地下鉄東山線「新栄町」歩10分
|
|
◎ the entire cross Chokawa ◎ All rooms have wood tile Chokawa ◎ tatami exchange ・ FusumaChokawa ◎ north Western-style closet new ◎ camera-equipped intercom new ◎ down light new ◎ kitchen new goods exchange ・ Dishwasher newly established ◎ dryer with unit bus exchange ◎ vanity exchange ◎ tankless toilet new
◎全面クロス張替 ◎全室ウッドタイル張替 ◎畳交換・襖張替 ◎北側洋室クローゼット新設 ◎カメラ付インターホン新設◎ダウンライト新設 ◎キッチン新品交換・食洗機新設 ◎乾燥機付ユニットバス交換◎洗面化粧台交換◎タンクレストイレ新設
|
Features pickup 特徴ピックアップ | | Interior renovation / Facing south / System kitchen / Bathroom Dryer / Corner dwelling unit / Yang per good / Japanese-style room / Washbasin with shower / 2 or more sides balcony / Bicycle-parking space / Elevator / Warm water washing toilet seat / TV monitor interphone / Dish washing dryer / All room 6 tatami mats or more 内装リフォーム /南向き /システムキッチン /浴室乾燥機 /角住戸 /陽当り良好 /和室 /シャワー付洗面台 /2面以上バルコニー /駐輪場 /エレベーター /温水洗浄便座 /TVモニタ付インターホン /食器洗乾燥機 /全居室6畳以上 |
Property name 物件名 | | Three-wang Mansion third Shinsakae 三旺マンション第3新栄 |
Price 価格 | | 17.8 million yen 1780万円 |
Floor plan 間取り | | 3LDK 3LDK |
Units sold 販売戸数 | | 1 units 1戸 |
Total units 総戸数 | | 27 units 27戸 |
Occupied area 専有面積 | | 77.43 sq m (center line of wall) 77.43m2(壁芯) |
Other area その他面積 | | Balcony area: 11.53 sq m バルコニー面積:11.53m2 |
Whereabouts floor / structures and stories 所在階/構造・階建 | | Second floor / SRC10 story 2階/SRC10階建 |
Completion date 完成時期(築年月) | | November 1983 1983年11月 |
Address 住所 | | Aichi Prefecture medium Nagoya District Shinsakae 1 愛知県名古屋市中区新栄1 |
Traffic 交通 | | Subway Higashiyama Line "Shinyoung town" walk 10 minutes 地下鉄東山線「新栄町」歩10分
|
Contact お問い合せ先 | | Trek Group Co., Ltd., Nagoya Real Estate Center TEL: 0800-602-6545 [Toll free] mobile phone ・ Also available from PHS
Caller ID is not notified
Please contact the "saw SUUMO (Sumo)"
If it does not lead, If the real estate company トレックグループ(株)名古屋不動産センターTEL:0800-602-6545【通話料無料】携帯電話・PHSからもご利用いただけます
発信者番号は通知されません
「SUUMO(スーモ)を見た」と問い合わせください
つながらない方、不動産会社の方は
|
Administrative expense 管理費 | | 8300 yen / Month (consignment (cyclic)) 8300円/月(委託(巡回)) |
Repair reserve 修繕積立金 | | 9700 yen / Month 9700円/月 |
Time residents 入居時期 | | Consultation 相談 |
Whereabouts floor 所在階 | | Second floor 2階 |
Direction 向き | | South 南 |
Renovation リフォーム | | December 2013 interior renovation completed (kitchen ・ bathroom ・ toilet ・ wall ・ floor ・ all rooms) 2013年12月内装リフォーム済(キッチン・浴室・トイレ・壁・床・全室) |
Structure-storey 構造・階建て | | SRC10 story SRC10階建 |
Site of the right form 敷地の権利形態 | | Ownership 所有権 |
Use district 用途地域 | | Commerce 商業 |
Parking lot 駐車場 | | Nothing 無 |
Company profile 会社概要 | | <Mediation> Governor of Aichi Prefecture (1) the first 021,843 No. Trek Group Co., Ltd., Nagoya Real Estate Center Yubinbango460-0012 Chiyoda Naka-ku, Nagoya, Aichi Prefecture 3-20-22 Maison Chiyotsu first floor <仲介>愛知県知事(1)第021843号トレックグループ(株)名古屋不動産センター〒460-0012 愛知県名古屋市中区千代田3-20-22 メゾン千代津1階 |
