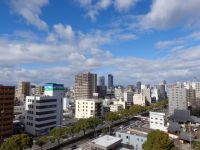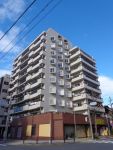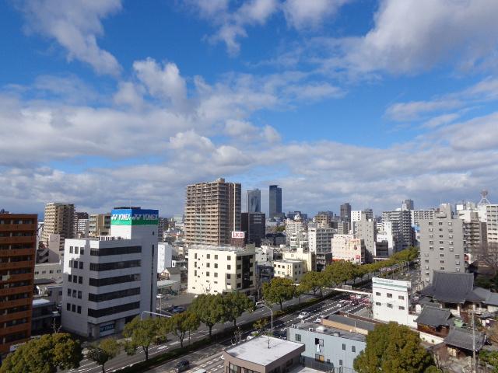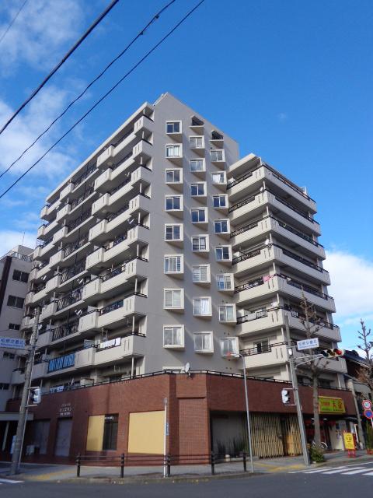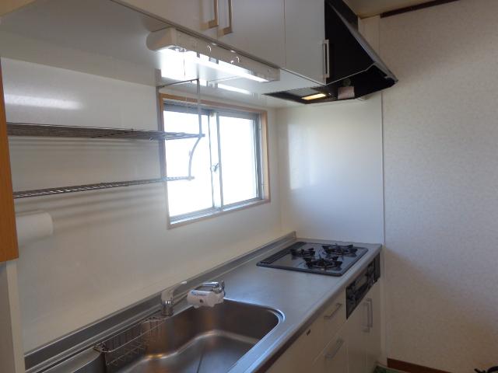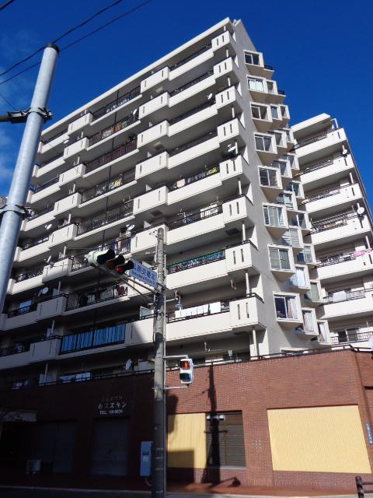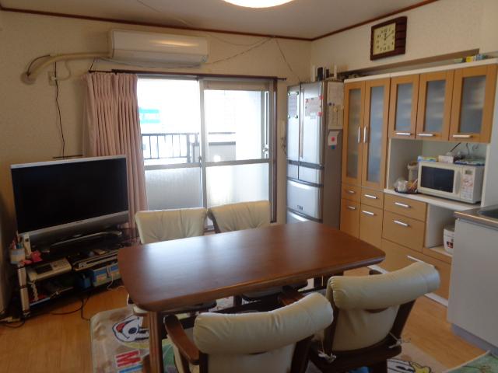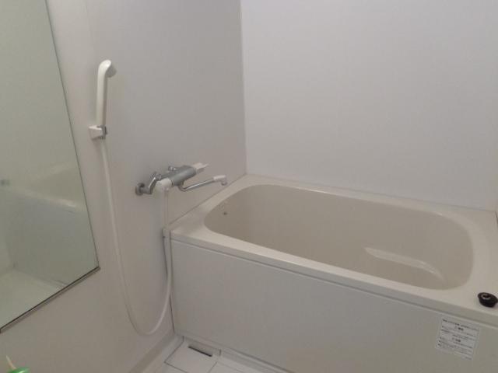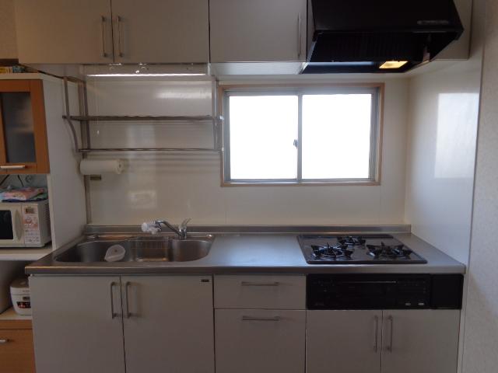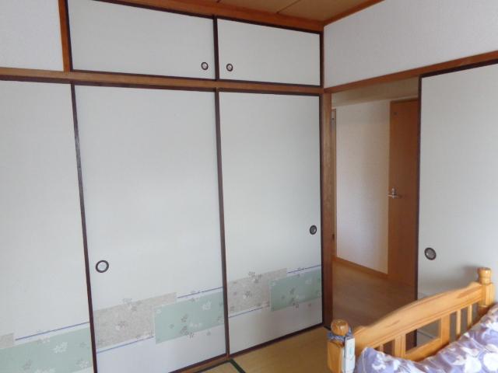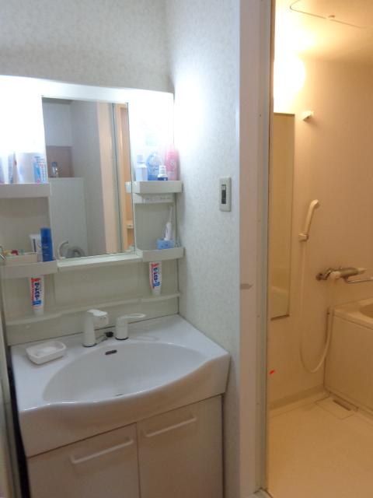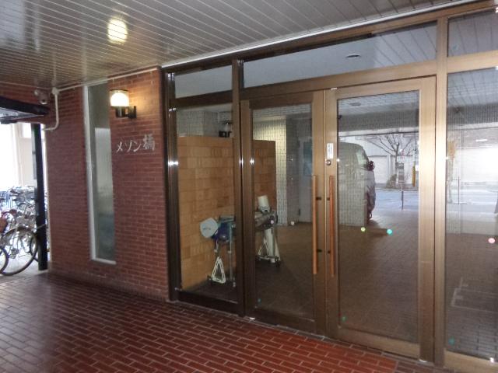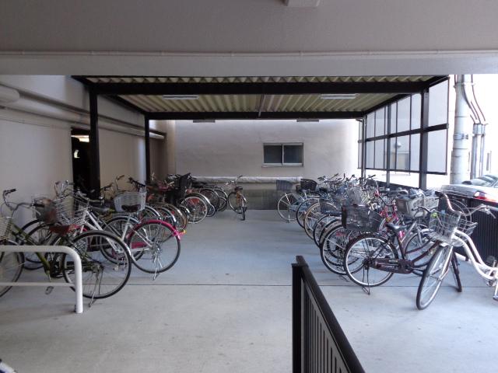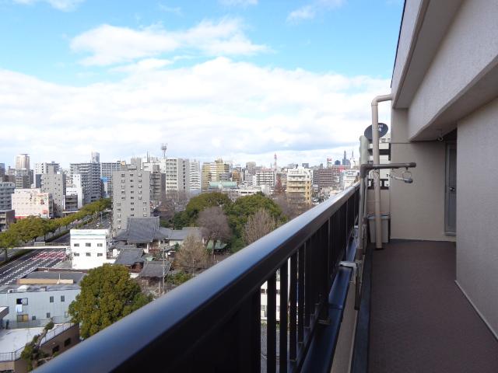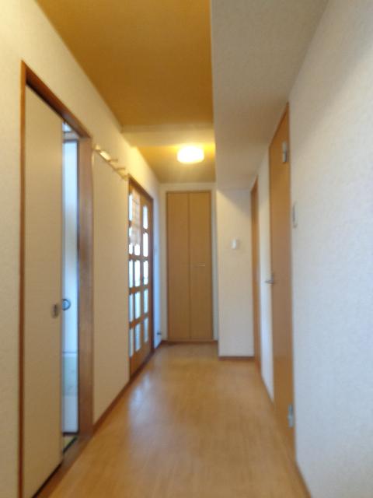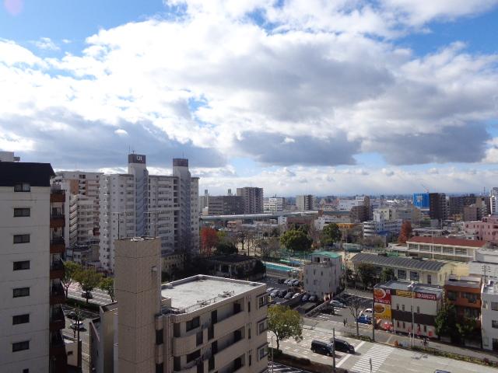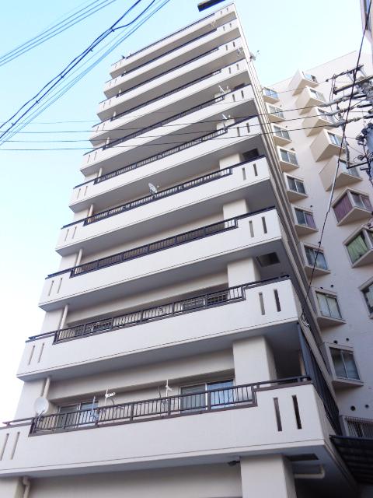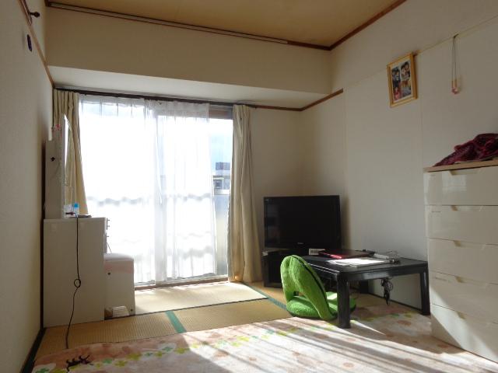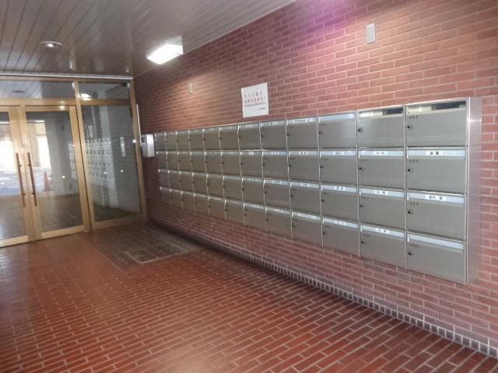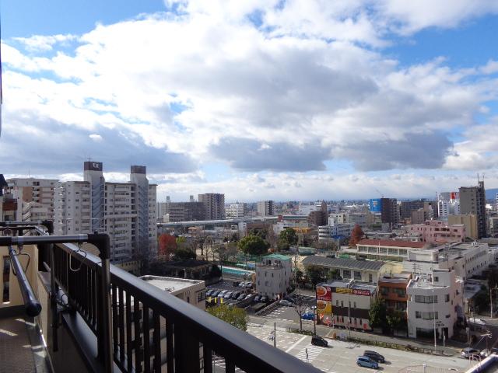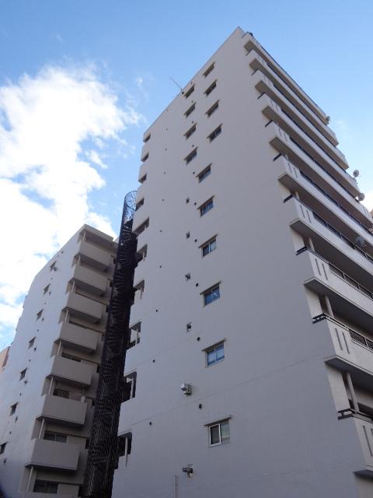|
|
Nagoya, Aichi Prefecture, Naka-ku,
愛知県名古屋市中区
|
|
Subway Tsurumai "Osu Kannon" walk 7 minutes
地下鉄鶴舞線「大須観音」歩7分
|
|
・ The top floor southwest angle room ・ 3LDK of occupied area 66.50 sq m ・ Day view is good for the entire surface of the daylighting
・最上階南西角部屋・専有面積66.50m2の3LDK・全面採光のため日当り眺望良好です
|
|
~ Daikyo Riarudo is open from January 4 ~ <2014 New Year please visit Campaign> (January 4, 2014 ~ 13 days) → Entitled to in your visit after booking "1,000 yen Kuokado" Present! → In addition to the 20 people in the lottery "5,000 yen Kara log Gift" Present! ~ From the application form of Daikyo realistic homepage, Or at the head office information desk top of your tour reservation by phone, For those who are visitors to the subject property during the campaign period, It will be presented the "Guo card 1,000 yen" without exception ~ ※ Please refer to the Daikyo realistic homepage more information about the "New Year visit of campaign".
~ 大京リアルドは1月4日より営業しております ~ <2014 新春ご見学キャンペーン開催> (2014年1月4日 ~ 13日)→ ご予約のうえご来場でもれなく 「クオカード1,000円分」 プレゼント!→ さらに抽選で20名様に 「カラログギフト5,000円分」 プレゼント! ~ 大京リアルドホームページの申し込みフォームから、または本社インフォメーションデスクで電話でご見学予約のうえ、キャンペーン期間中に対象物件に来場された方に、もれなく「クオカード1,000円分」をプレゼントします ~ ※「新春ご見学キャンペーン」の詳細は大京リアルドホームページをご覧ください。
|
Property name 物件名 | | Maison Tachibana メゾン橘 |
Price 価格 | | 12.8 million yen 1280万円 |
Floor plan 間取り | | 3LDK 3LDK |
Units sold 販売戸数 | | 1 units 1戸 |
Occupied area 専有面積 | | 66.5 sq m (center line of wall) 66.5m2(壁芯) |
Other area その他面積 | | Balcony area: 27.89 sq m バルコニー面積:27.89m2 |
Whereabouts floor / structures and stories 所在階/構造・階建 | | 11th floor / SRC11-story part RC 11階/SRC11階建一部RC |
Completion date 完成時期(築年月) | | October 1980 1980年10月 |
Address 住所 | | Nagoya, Aichi Prefecture, Naka-ku, Tachibana 1-19 No. No. 10 愛知県名古屋市中区橘1-19番10号 |
Traffic 交通 | | Subway Tsurumai "Osu Kannon" walk 7 minutes
Subway Meijo Line "Higashi Betsuin" walk 9 minutes 地下鉄鶴舞線「大須観音」歩7分
地下鉄名城線「東別院」歩9分
|
Related links 関連リンク | | [Related Sites of this company] 【この会社の関連サイト】 |
Person in charge 担当者より | | Rep 峙 Hiroki 担当者峙 裕樹 |
Contact お問い合せ先 | | TEL: 0120-984841 [Toll free] Please contact the "saw SUUMO (Sumo)" TEL:0120-984841【通話料無料】「SUUMO(スーモ)を見た」と問い合わせください |
Administrative expense 管理費 | | 8100 yen / Month (consignment (cyclic)) 8100円/月(委託(巡回)) |
Repair reserve 修繕積立金 | | 15,190 yen / Month 1万5190円/月 |
Time residents 入居時期 | | Consultation 相談 |
Whereabouts floor 所在階 | | 11th floor 11階 |
Direction 向き | | Southeast 南東 |
Overview and notices その他概要・特記事項 | | Contact: 峙 Hiroki 担当者:峙 裕樹 |
Structure-storey 構造・階建て | | SRC11-story part RC SRC11階建一部RC |
Site of the right form 敷地の権利形態 | | Ownership 所有権 |
Use district 用途地域 | | Commerce 商業 |
Company profile 会社概要 | | <Mediation> Minister of Land, Infrastructure and Transport (6) No. 004139 (Ltd.) Daikyo Riarudo Jinshan shop / Telephone reception → Headquarters: Tokyo Yubinbango460-0022 Nagoya, Aichi Prefecture, Naka-ku, Jinshan 4-6-27 Jinshan Kyodo Building 6th floor <仲介>国土交通大臣(6)第004139号(株)大京リアルド金山店/電話受付→本社:東京〒460-0022 愛知県名古屋市中区金山4-6-27 金山共同ビル6階 |
Construction 施工 | | (Ltd.) bi-sum builders (株)双和工務店 |
