Used Apartments » Tokai » Aichi Prefecture » Nagoya Nakagawa-ku
 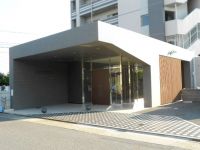
| | Nagoya, Aichi Prefecture Nakagawa-ku, 愛知県名古屋市中川区 |
| Aonami line "small book" walk 15 minutes あおなみ線「小本」歩15分 |
| ■ Southwest Corner Room ・ 4LDK □ Music is happy soundproof room towards the hobby ■ June 2008 complete listing □ Pets considered (with detailed regulations) ■南西角部屋・4LDK□音楽が趣味の方にうれしい防音室■平成20年6月完成物件□ペット相談可(細則あり) |
| ~ Daikyo Riarudo is open from January 4 ~ <2014 New Year please visit Campaign> (January 4, 2014 ~ 13 days) → Entitled to in your visit after booking "1,000 yen Kuokado" Present! → In addition to the 20 people in the lottery "5,000 yen Kara log Gift" Present! ~ From the application form of Daikyo realistic homepage, Or at the head office information desk top of your tour reservation by phone, For those who are visitors to the subject property during the campaign period, It will be presented the "Guo card 1,000 yen" without exception ~ ※ Please refer to the Daikyo realistic homepage more information about the "New Year visit of campaign". ~ 大京リアルドは1月4日より営業しております ~ <2014 新春ご見学キャンペーン開催> (2014年1月4日 ~ 13日)→ ご予約のうえご来場でもれなく 「クオカード1,000円分」 プレゼント!→ さらに抽選で20名様に 「カラログギフト5,000円分」 プレゼント! ~ 大京リアルドホームページの申し込みフォームから、または本社インフォメーションデスクで電話でご見学予約のうえ、キャンペーン期間中に対象物件に来場された方に、もれなく「クオカード1,000円分」をプレゼントします ~ ※「新春ご見学キャンペーン」の詳細は大京リアルドホームページをご覧ください。 |
Features pickup 特徴ピックアップ | | Facing south / System kitchen / Corner dwelling unit / All room storage / LDK15 tatami mats or more / Japanese-style room / Face-to-face kitchen / 2 or more sides balcony / South balcony / Elevator / The window in the bathroom / Urban neighborhood / All living room flooring / Pets Negotiable 南向き /システムキッチン /角住戸 /全居室収納 /LDK15畳以上 /和室 /対面式キッチン /2面以上バルコニー /南面バルコニー /エレベーター /浴室に窓 /都市近郊 /全居室フローリング /ペット相談 | Property name 物件名 | | Furesuto Nakagawa four women フレスト中川四女子 | Price 価格 | | 23.8 million yen 2380万円 | Floor plan 間取り | | 4LDK 4LDK | Units sold 販売戸数 | | 1 units 1戸 | Total units 総戸数 | | 36 units 36戸 | Occupied area 専有面積 | | 80.6 sq m (center line of wall) 80.6m2(壁芯) | Other area その他面積 | | Balcony area: 20.11 sq m バルコニー面積:20.11m2 | Whereabouts floor / structures and stories 所在階/構造・階建 | | 7th floor / RC12 story 7階/RC12階建 | Completion date 完成時期(築年月) | | June 2008 2008年6月 | Address 住所 | | Nagoya, Aichi Prefecture, Nakagawa-ku Yonjoshi cho 3 愛知県名古屋市中川区四女子町3 | Traffic 交通 | | Aonami line "small book" walk 15 minutes
Kintetsu Nagoya line "golden" walk 18 minutes
JR Tokaido Line "Nagoya" bus 17 minutes four women walk 2 minutes あおなみ線「小本」歩15分
近鉄名古屋線「黄金」歩18分
JR東海道本線「名古屋」バス17分四女子歩2分
| Related links 関連リンク | | [Related Sites of this company] 【この会社の関連サイト】 | Person in charge 担当者より | | Person in charge of real-estate and building OkaTsuji Kazumi Age: 40 Daigyokai Experience: 24 years your sale, Consultation of your purchase are available to quickly. Your Relocation, For purchasing replacement, Other please feel free to contact us. Hobby is mountain-climbing, It has last month climbed to Akadake of Yatsugatake. 担当者宅建岡辻 和巳年齢:40代業界経験:24年ご売却、ご購入の相談は迅速に承ります。お住み替え、お買替え、その他お気軽にご相談ください。趣味は山登りで、先月八ヶ岳の赤岳に登ってきました。 | Contact お問い合せ先 | | TEL: 0120-984841 [Toll free] Please contact the "saw SUUMO (Sumo)" TEL:0120-984841【通話料無料】「SUUMO(スーモ)を見た」と問い合わせください | Administrative expense 管理費 | | 11,800 yen / Month (consignment (cyclic)) 1万1800円/月(委託(巡回)) | Repair reserve 修繕積立金 | | 3900 yen / Month 3900円/月 | Whereabouts floor 所在階 | | 7th floor 7階 | Direction 向き | | South 南 | Overview and notices その他概要・特記事項 | | Contact: OkaTsuji Kazumi 担当者:岡辻 和巳 | Structure-storey 構造・階建て | | RC12 story RC12階建 | Site of the right form 敷地の権利形態 | | Ownership 所有権 | Use district 用途地域 | | Semi-industrial 準工業 | Company profile 会社概要 | | <Mediation> Minister of Land, Infrastructure and Transport (6) No. 004139 (Ltd.) Daikyo Riarudo Nagoya center shop / Telephone reception → Headquarters: Tokyo Yubinbango460-0003 Aichi Prefecture medium Nagoya-ku Nishiki 2-9-29 ORE Nagoya Fushimi Building first floor 1F <仲介>国土交通大臣(6)第004139号(株)大京リアルド名古屋中央店/電話受付→本社:東京〒460-0003 愛知県名古屋市中区錦2-9-29 ORE名古屋伏見ビル1階1F | Construction 施工 | | (Ltd.) Kondo set (株)近藤組 |
Local appearance photo現地外観写真 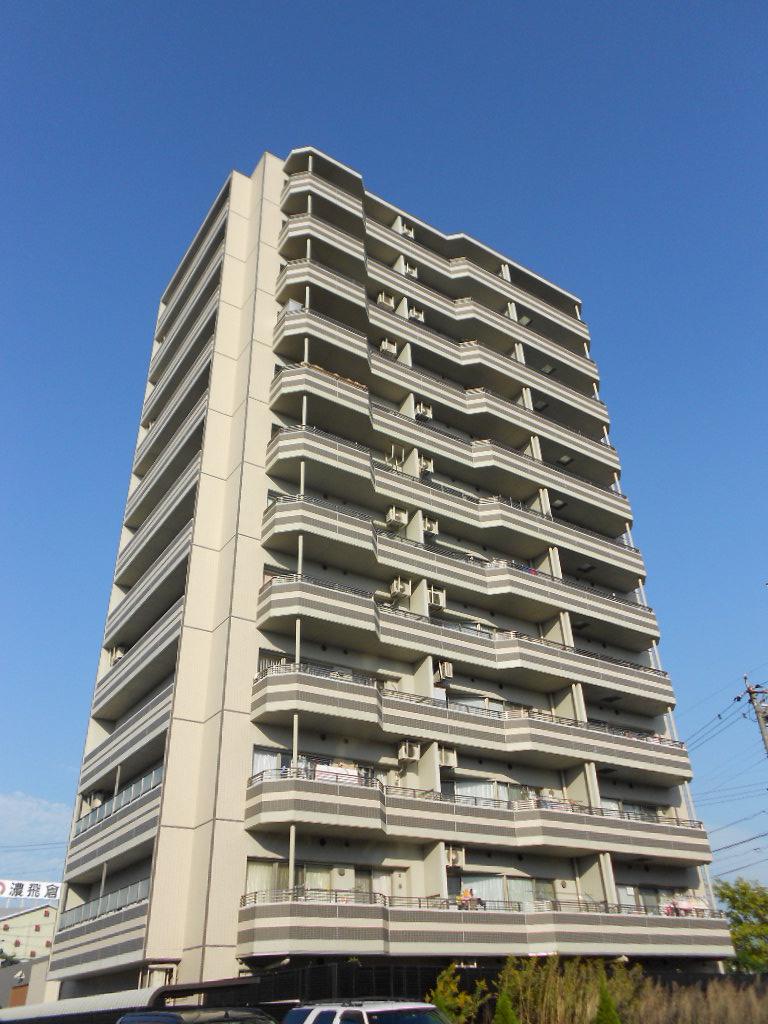 Southwest side appearance. (2013 November shooting)
南西側外観です。(2013年11月撮影)
Entranceエントランス 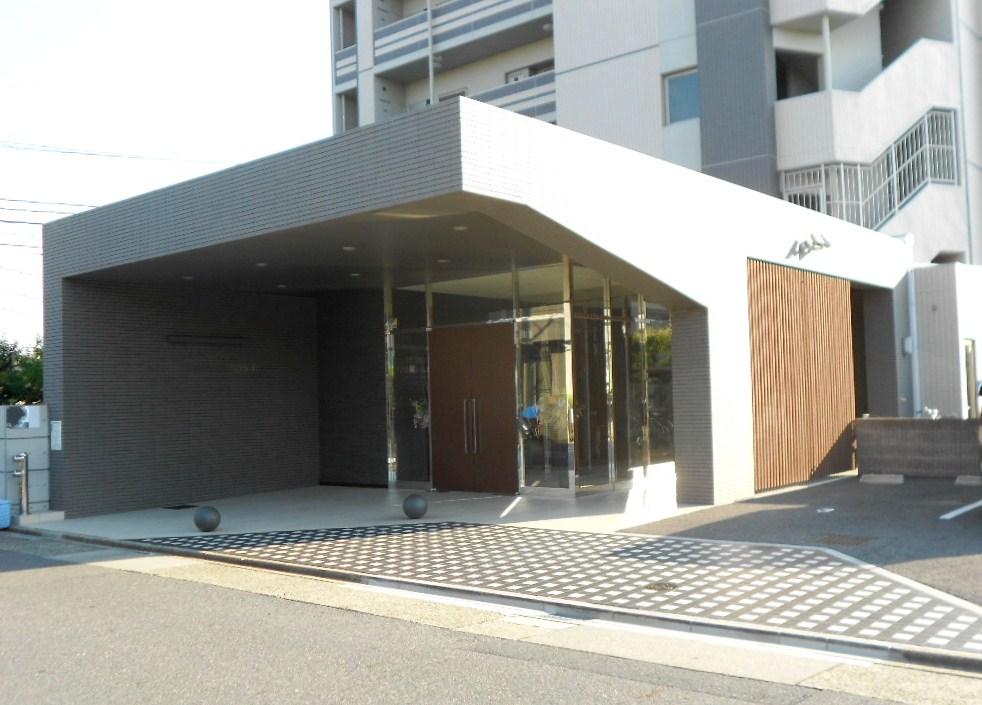 There is the entrance of the porte-cochere.
車寄せのあるエントランスです。
Floor plan間取り図 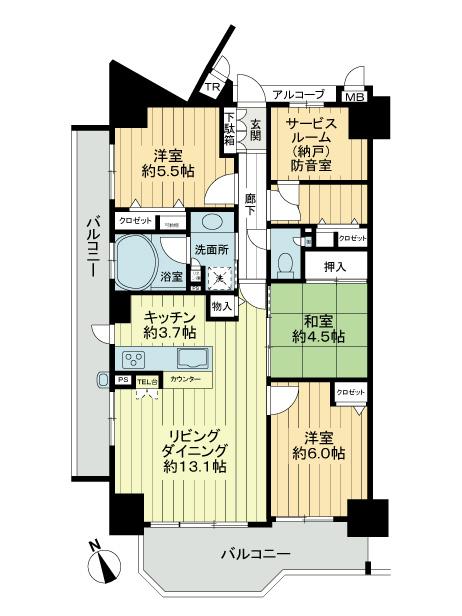 4LDK, Price 23.8 million yen, Footprint 80.6 sq m , Balcony area 20.11 sq m
4LDK、価格2380万円、専有面積80.6m2、バルコニー面積20.11m2
Local appearance photo現地外観写真 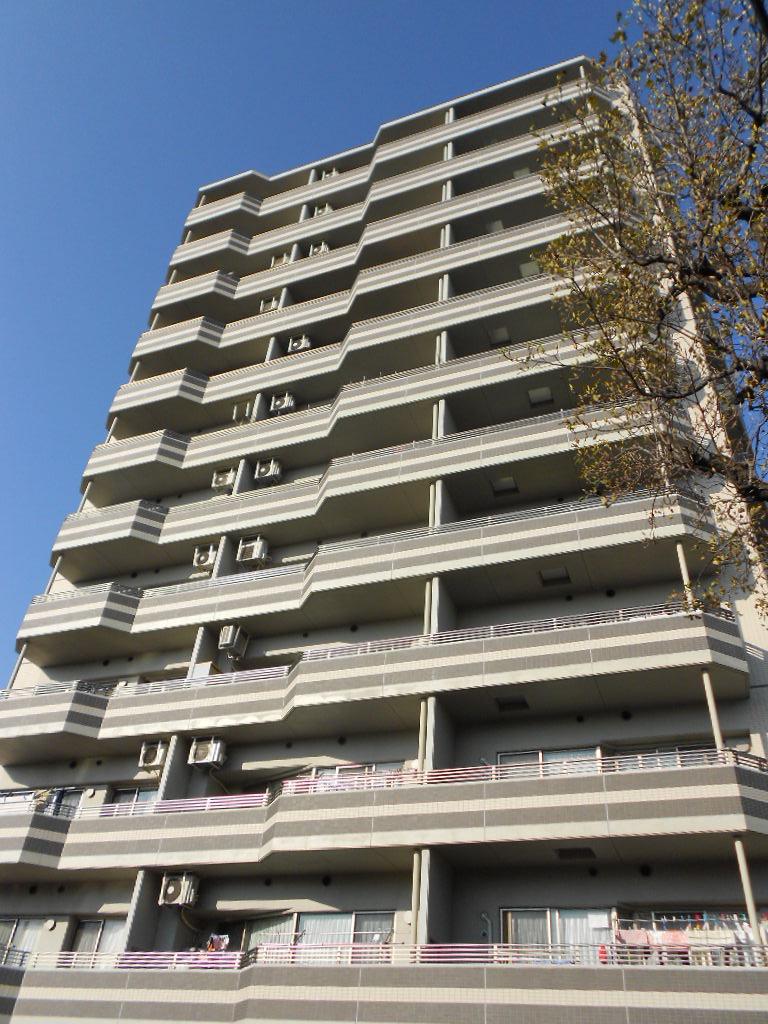 It is south appearance. (November 2013) Shooting
南側外観です。(2013年11月)撮影
Livingリビング 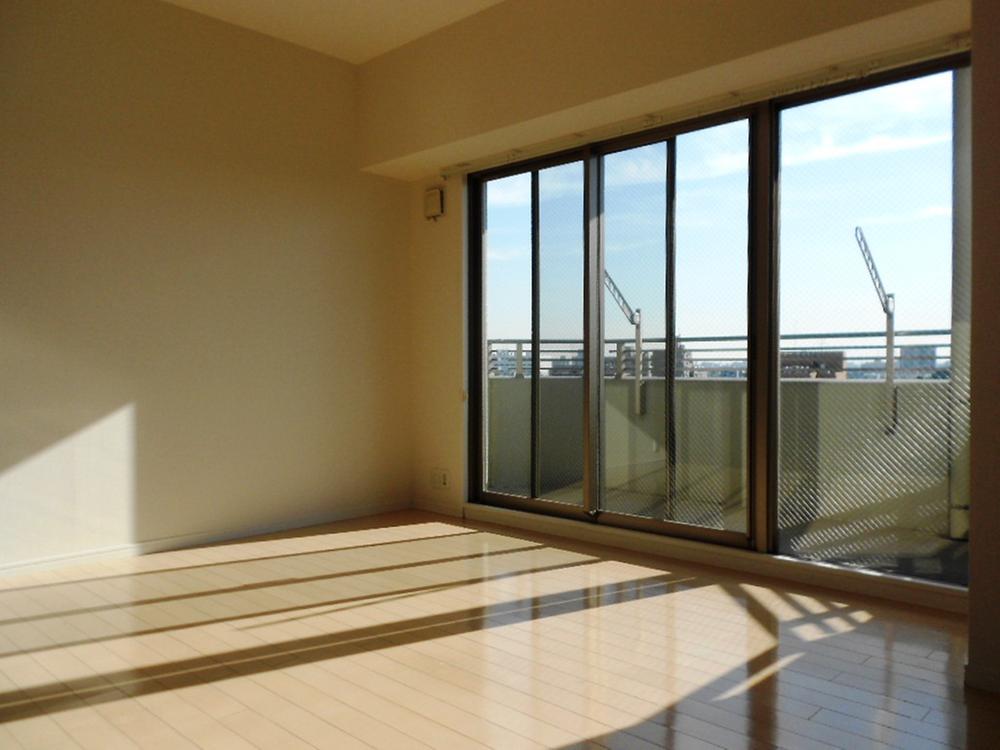 It is a living-dining of bright south-facing. (November 2013) Shooting
明るい南向きのリビングダイニングです。(2013年11月)撮影
Bathroom浴室 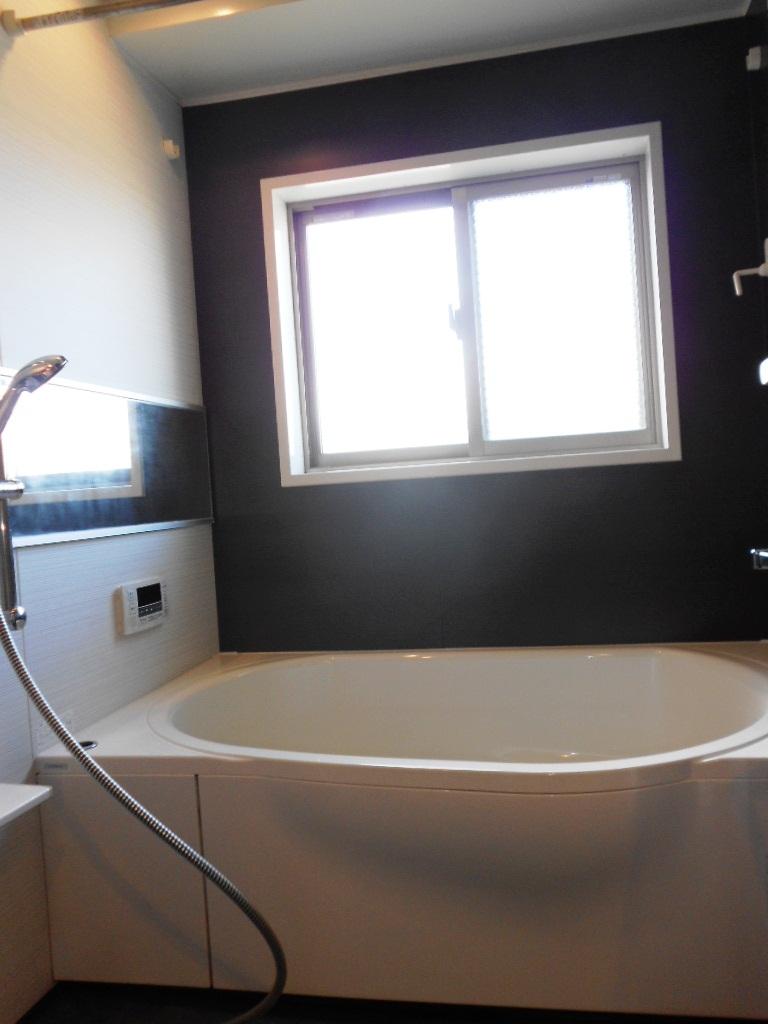 1418 size, Bathroom heating dryer ・ It is with window. (November 2013) Shooting
1418サイズ、浴室暖房乾燥機・窓付きです。(2013年11月)撮影
Kitchenキッチン 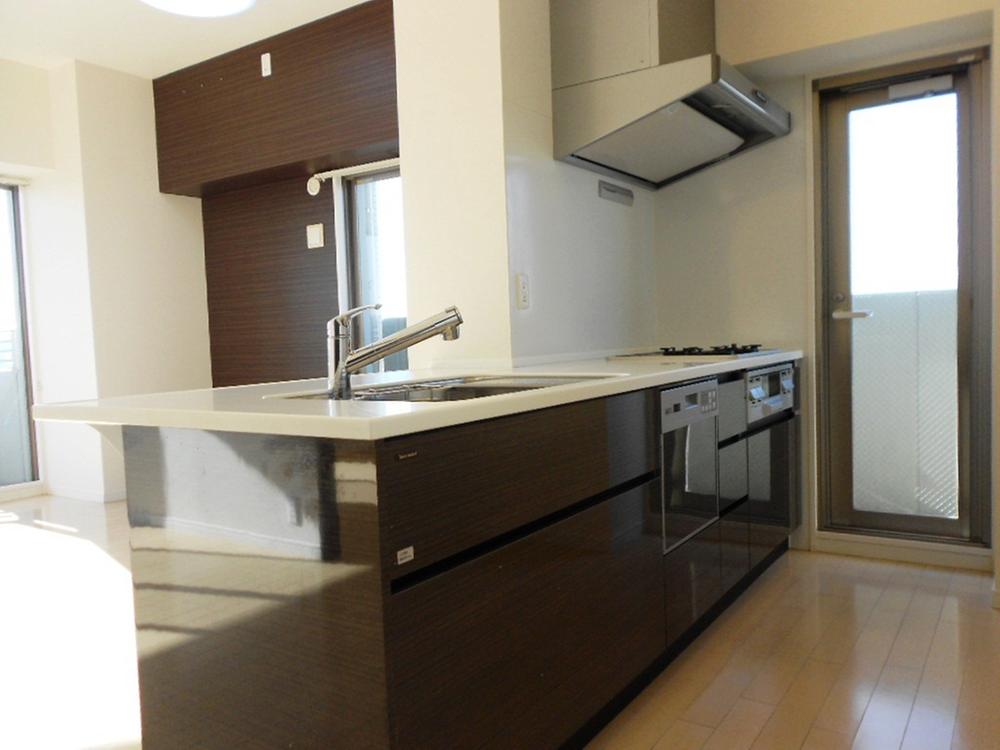 Dishwasher, water filter, Artificial marble of the top plate, Glass top is with a stove. (November 2013) Shooting
食洗機、浄水器、人造大理石の天板、ガラストップコンロ付きです。(2013年11月)撮影
Wash basin, toilet洗面台・洗面所 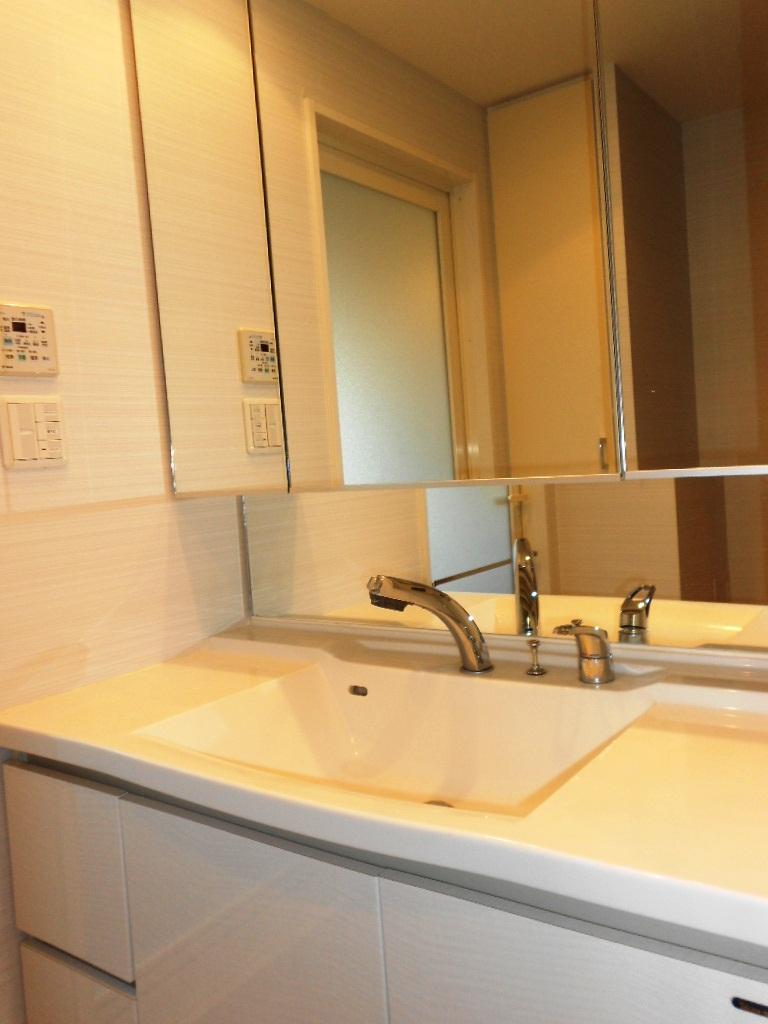 This basin bowl of integrally molded with the top plate. There is a linen cabinet. (November 2013) Shooting
天板と一体成型の洗面ボウルです。リネン庫があります。(2013年11月)撮影
Toiletトイレ 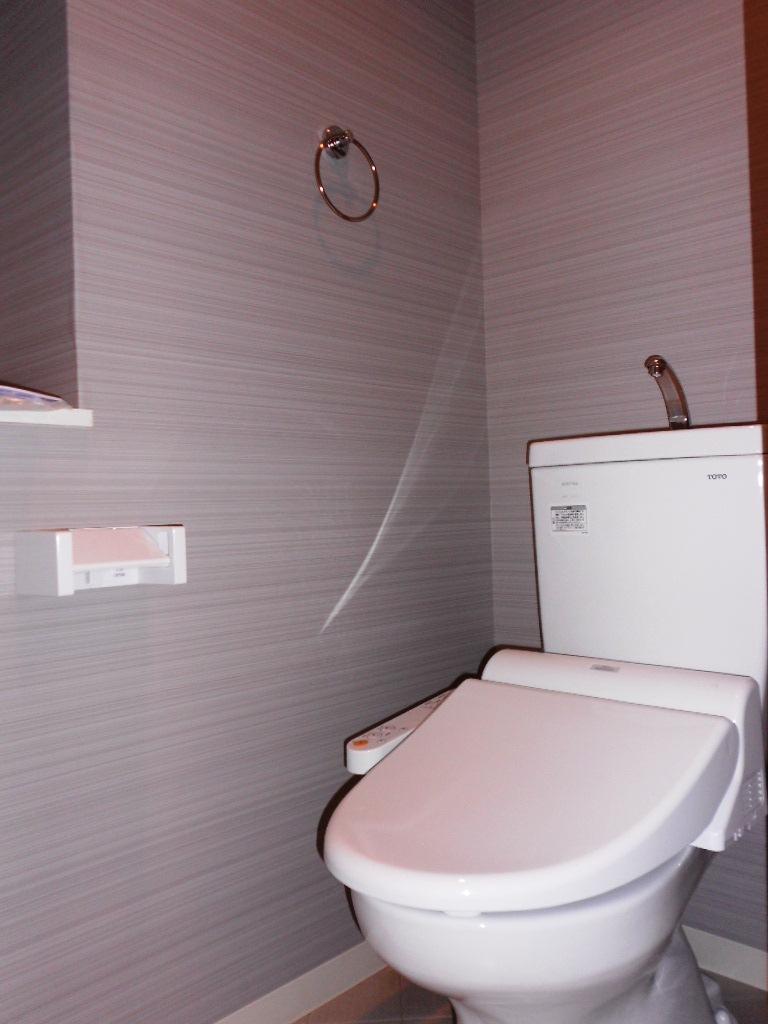 With warm water washing toilet seat, Toilet bowl with a pre-exchange. (November 2013) Shooting
温水洗浄便座付きで、便器とも交換済みです。(2013年11月)撮影
Entranceエントランス 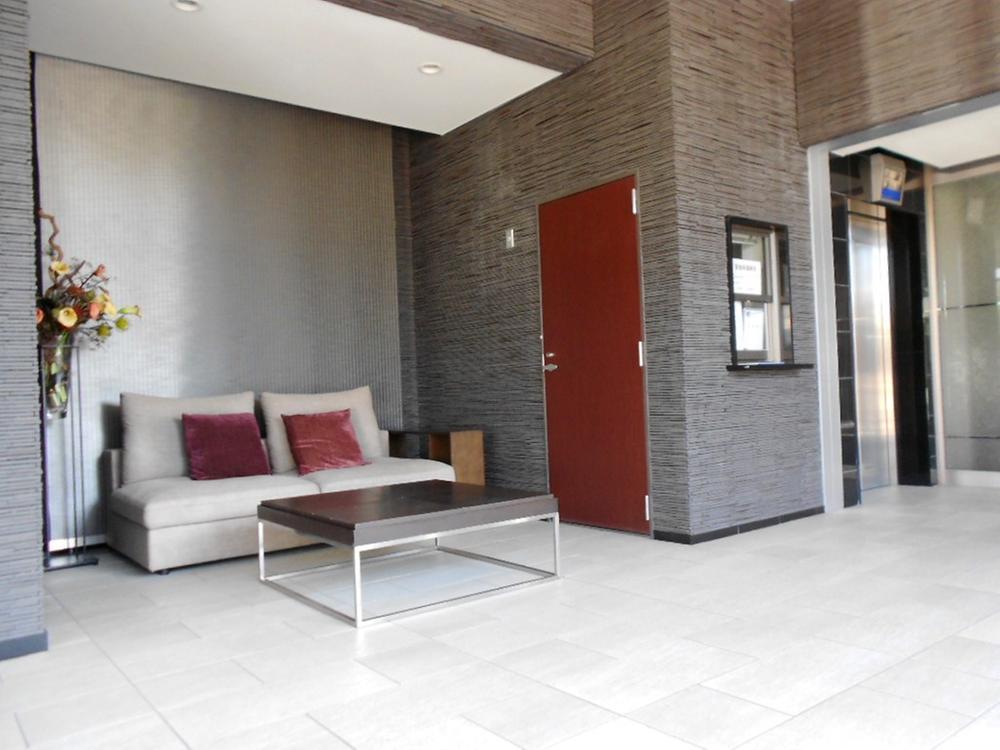 Entrance is Hall.
エントランスホールです。
Other common areasその他共用部 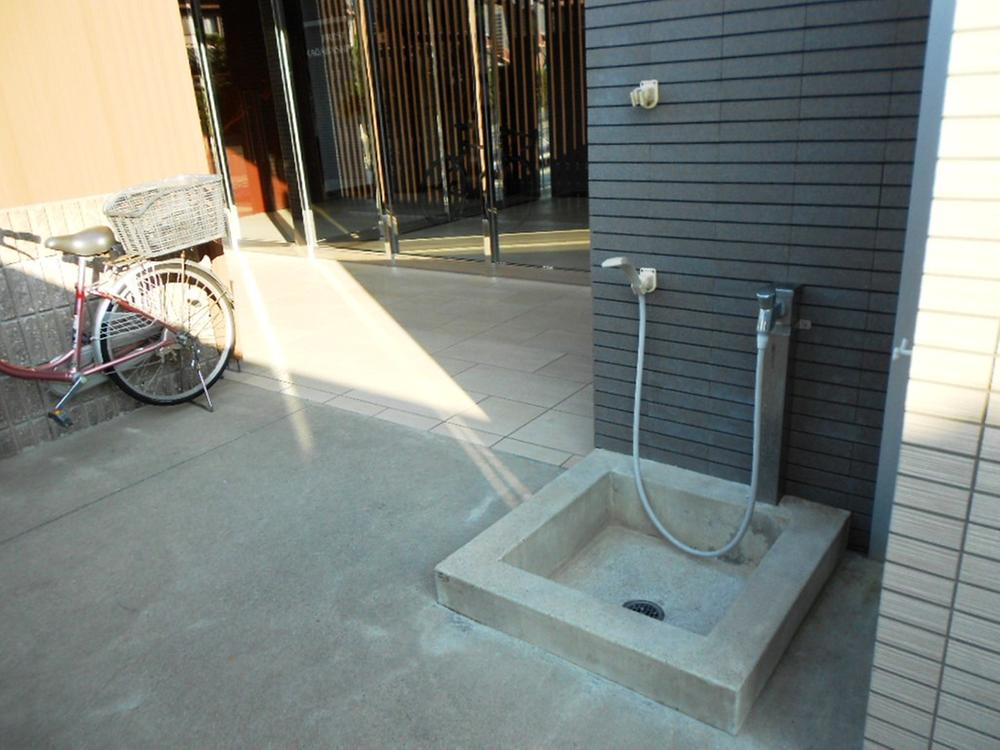 It is the first floor communal area of pet foot washing place.
1階共用部分のペット足洗い場です。
Balconyバルコニー 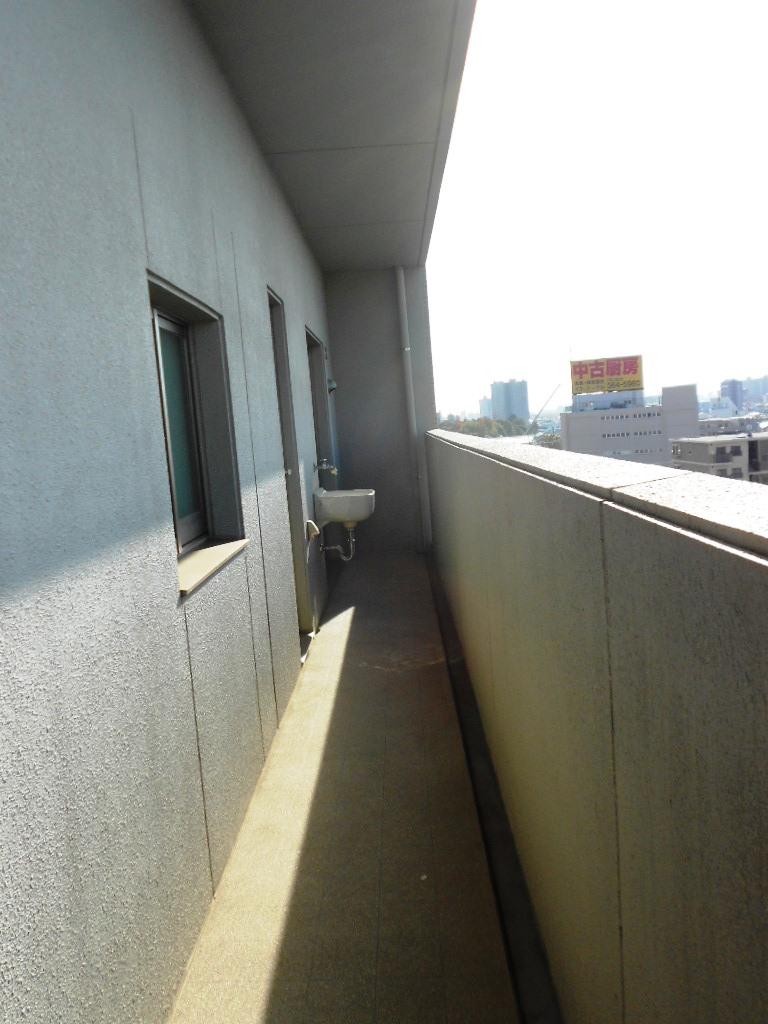 West balcony.
西側バルコニーです。
View photos from the dwelling unit住戸からの眺望写真 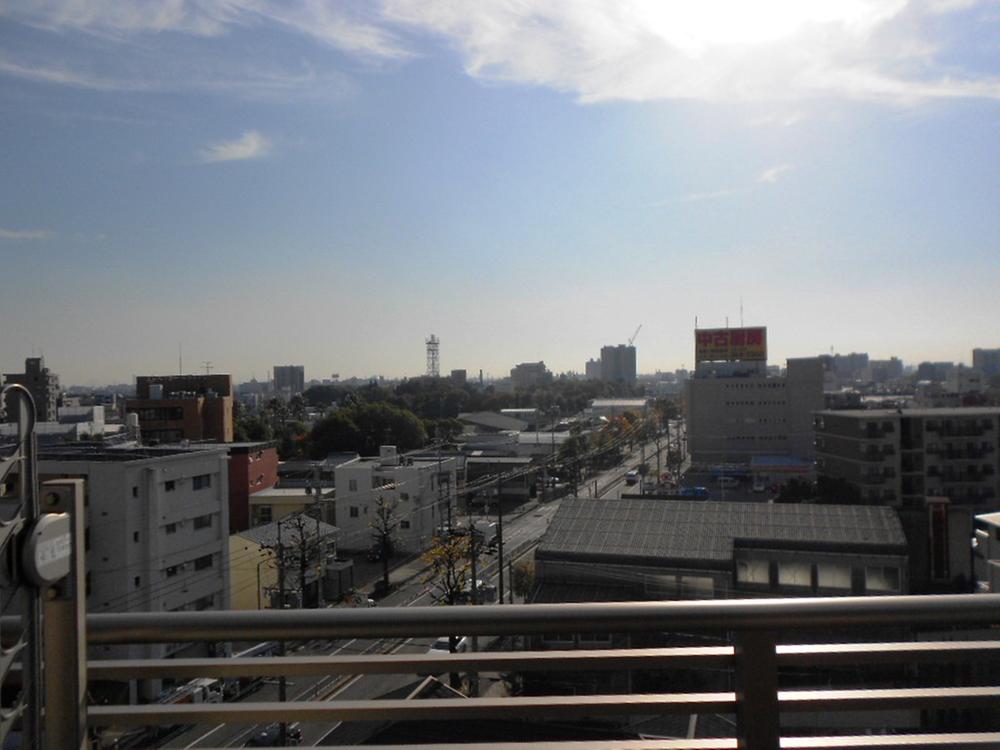 It is a view from the south balcony. (2013 November shooting)
南側バルコニーからの眺望です。(2013年11月撮影)
Local appearance photo現地外観写真 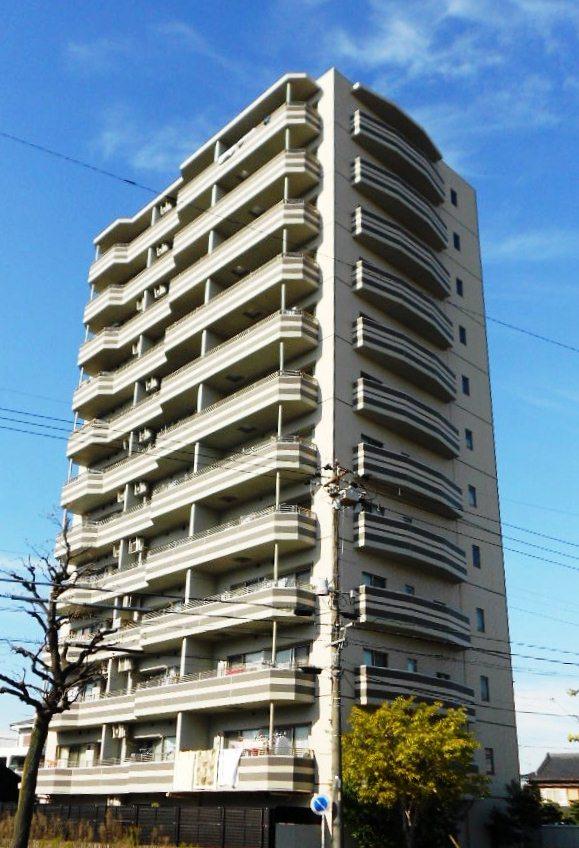 North-east side appearance. (2013 November shooting)
北東側外観です。(2013年11月撮影)
Livingリビング 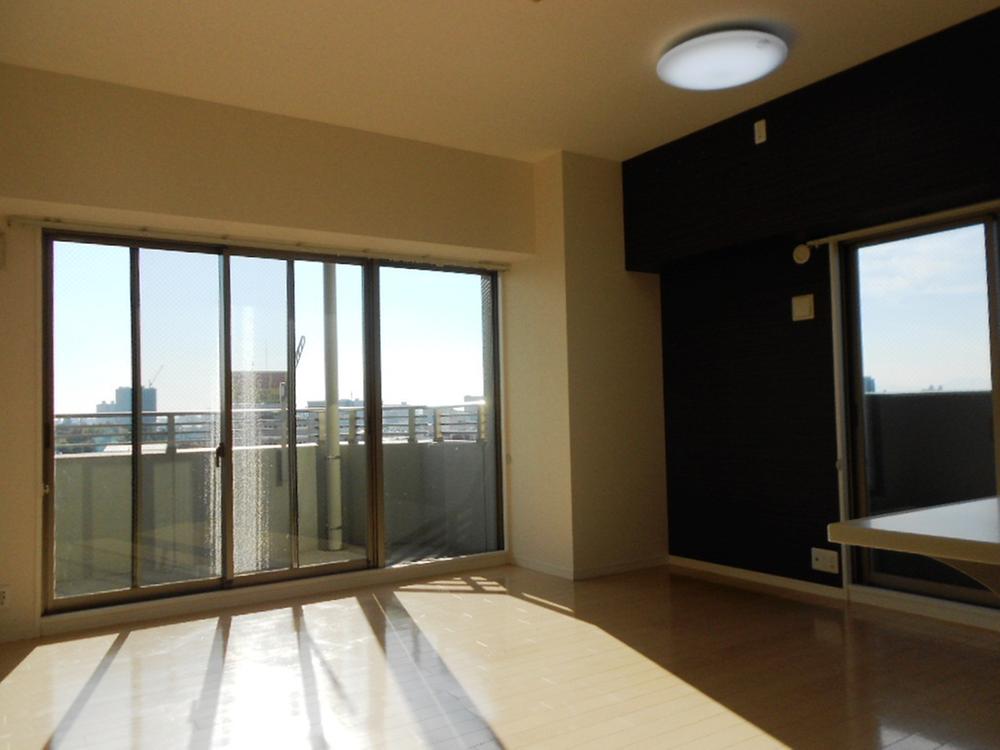 It is a living-dining of bright south-facing. (November 2013) Shooting
明るい南向きのリビングダイニングです。(2013年11月)撮影
Kitchenキッチン 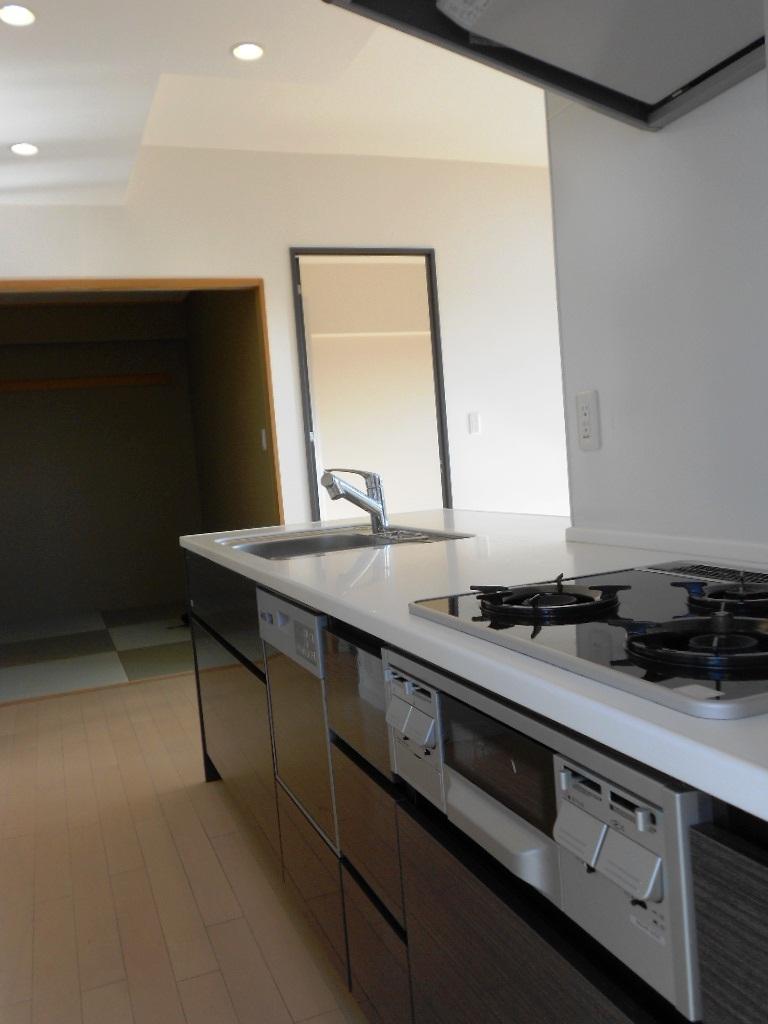 Dishwasher, water filter, Artificial marble of the top plate, Glass top is with a stove. (November 2013) Shooting
食洗機、浄水器、人造大理石の天板、ガラストップコンロ付きです。(2013年11月)撮影
View photos from the dwelling unit住戸からの眺望写真 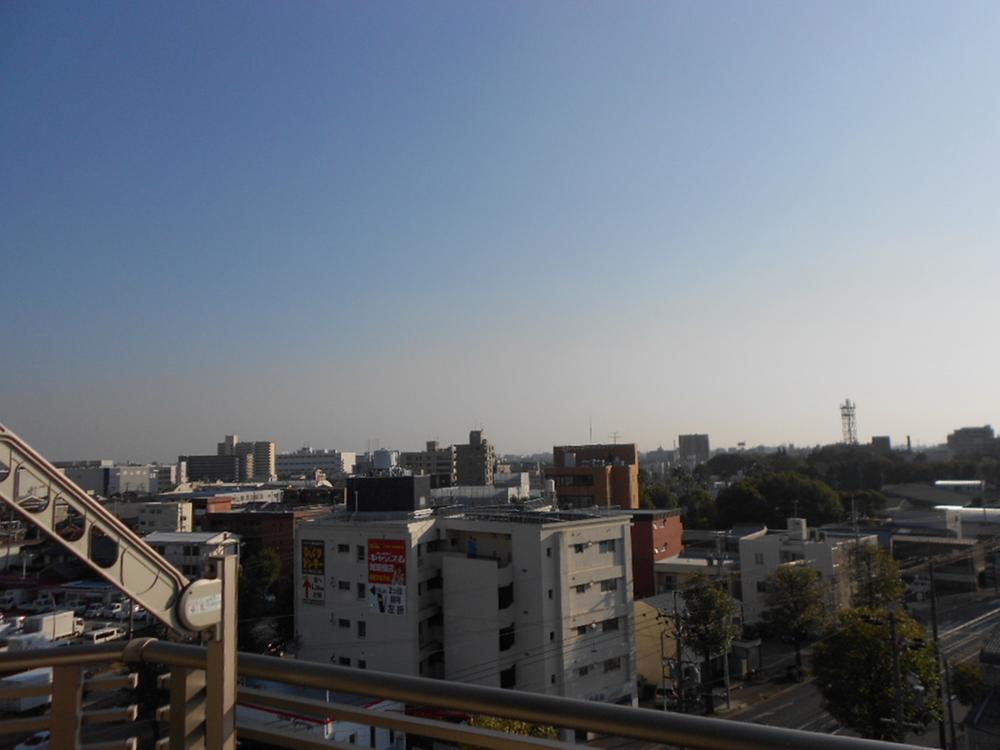 Southeast side of the view. (November 2013) Shooting
南東側の眺望です。(2013年11月)撮影
Livingリビング 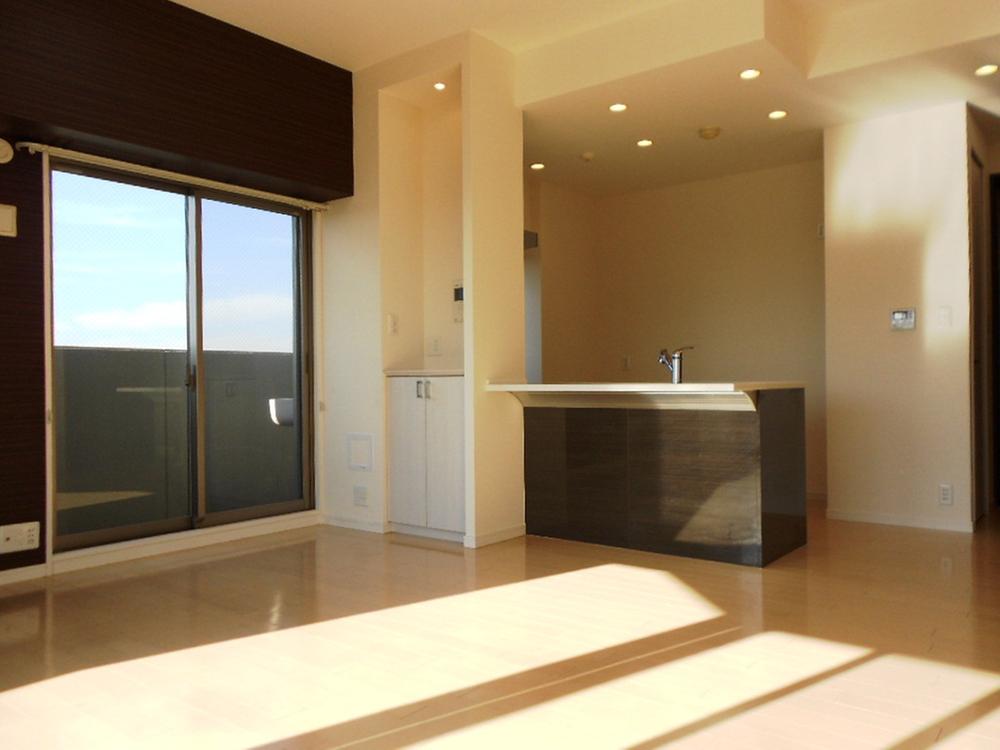 No hanging cupboard kitchen, It is open-minded open kitchen. (November 2013) Shooting
キッチンは吊戸棚の無い、開放的なオープンキッチンです。(2013年11月)撮影
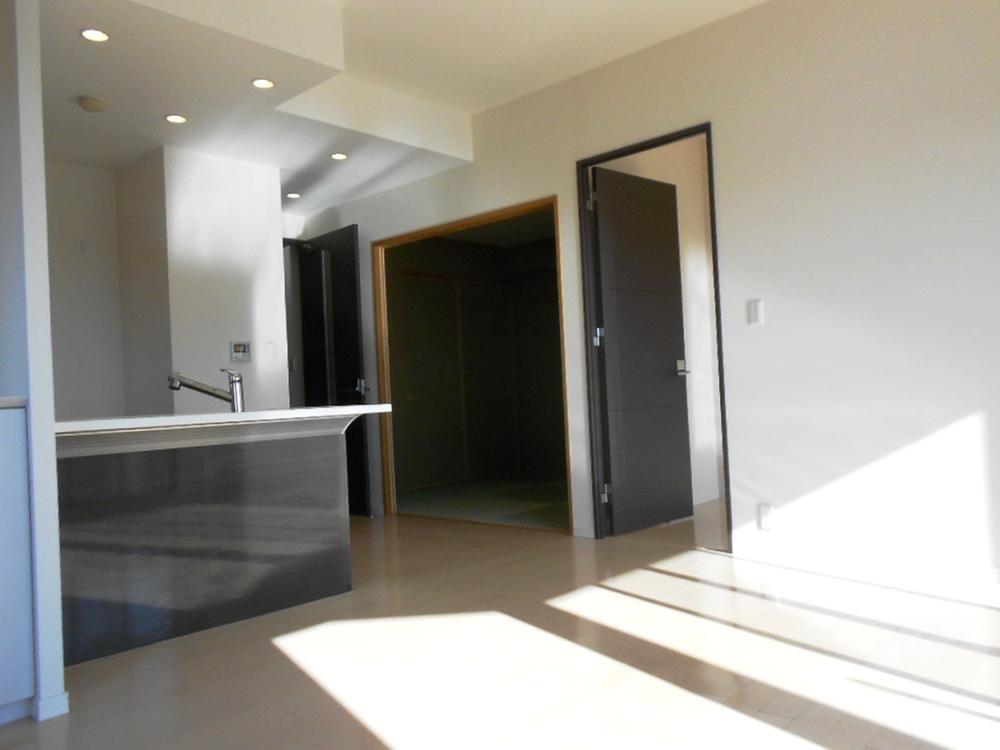 It is a living-dining of bright south-facing. (November 2013) Shooting
明るい南向きのリビングダイニングです。(2013年11月)撮影
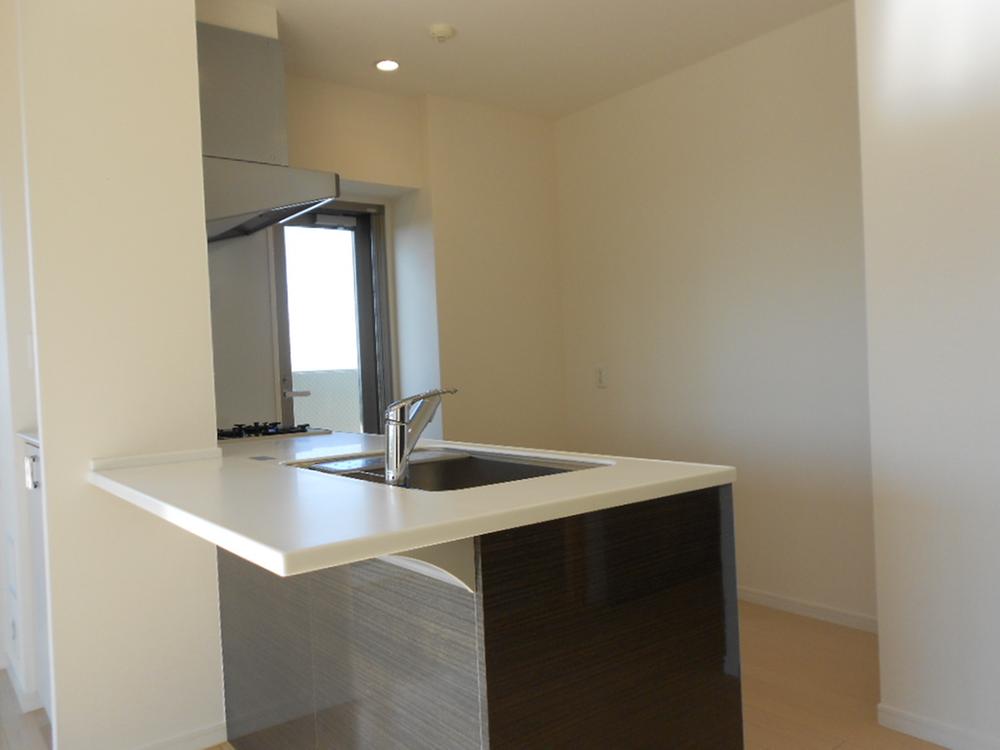 South living room dining. (2013 November shooting)
南側リビングダイニングです。(2013年11月撮影)
Non-living roomリビング以外の居室 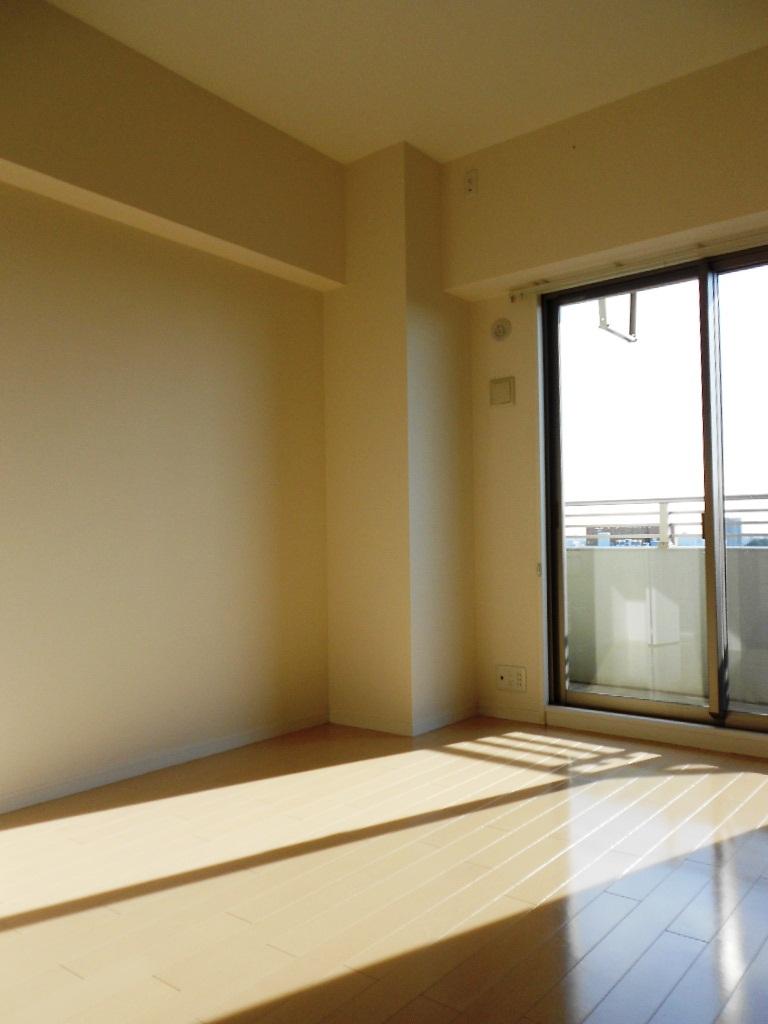 South Western-style. (November 2013) Shooting
南側洋室です。(2013年11月)撮影
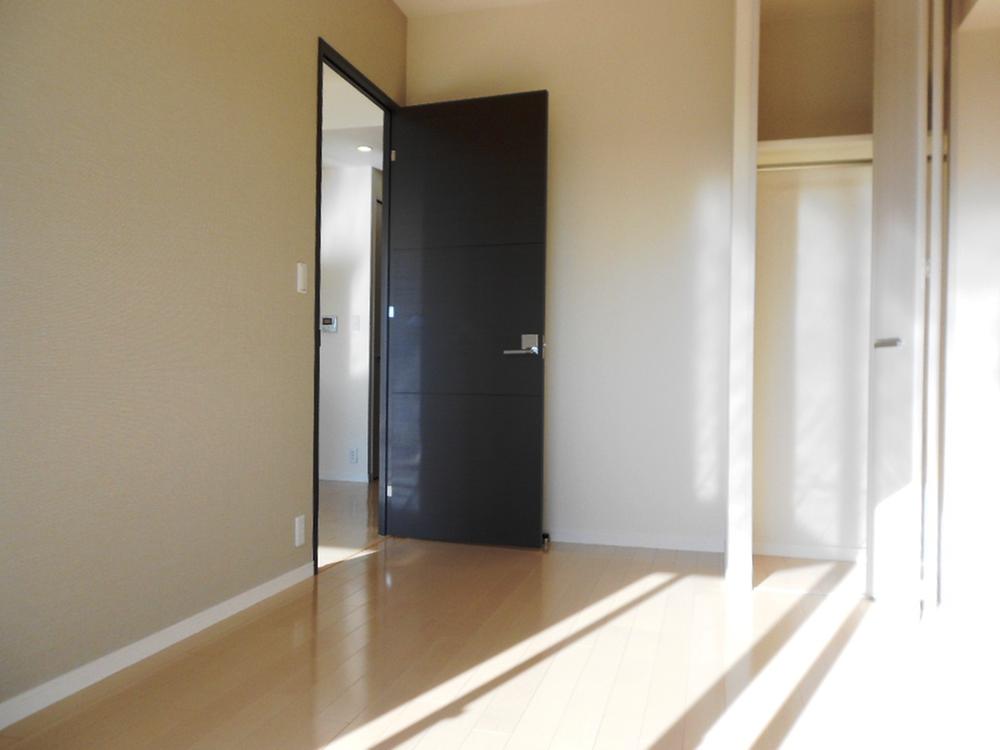 South Western-style. (November 2013) Shooting
南側洋室です。(2013年11月)撮影
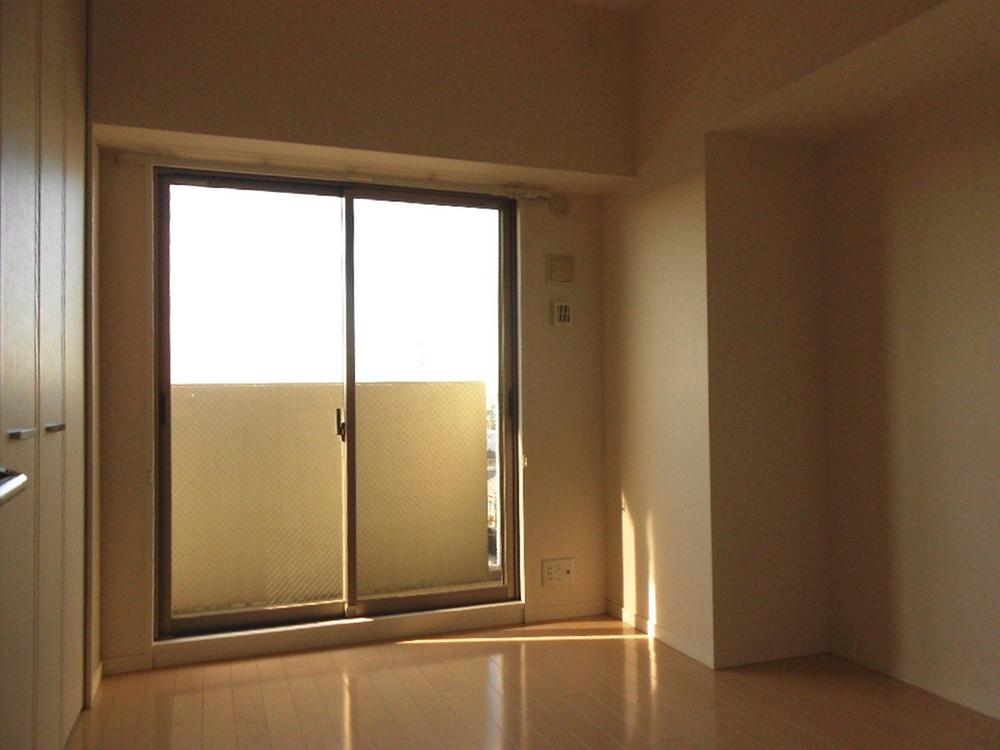 North-west side of Western-style. (November 2013) Shooting
北西側洋室です。(2013年11月)撮影
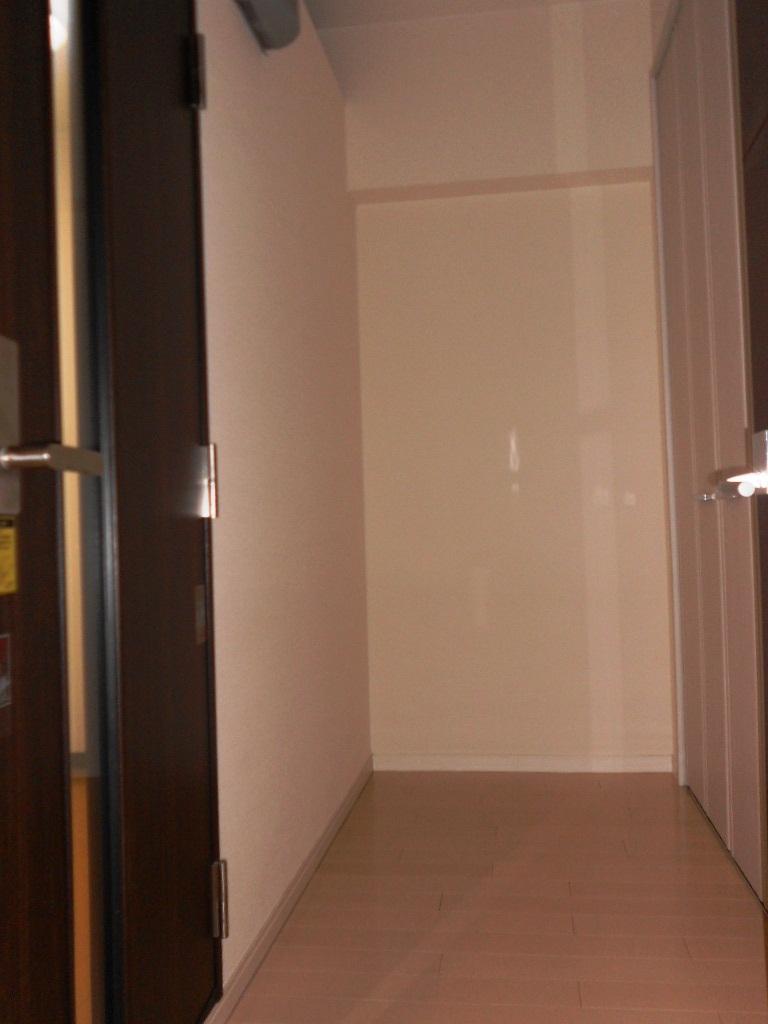 It is the south side of the closet of the north side of the soundproof room. (November 2013) Shooting
北側の防音室の南側のクローゼットです。(2013年11月)撮影
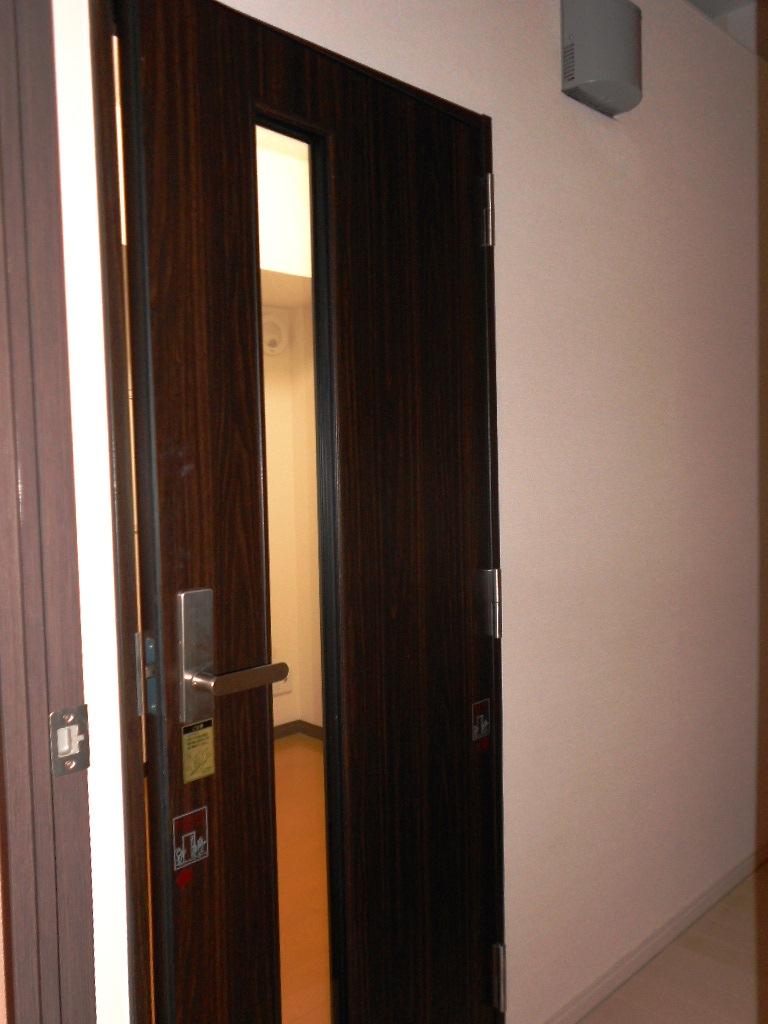 It is the doorway of the north side of the soundproof room. (November 2013) Shooting
北側の防音室の出入り口です。(2013年11月)撮影
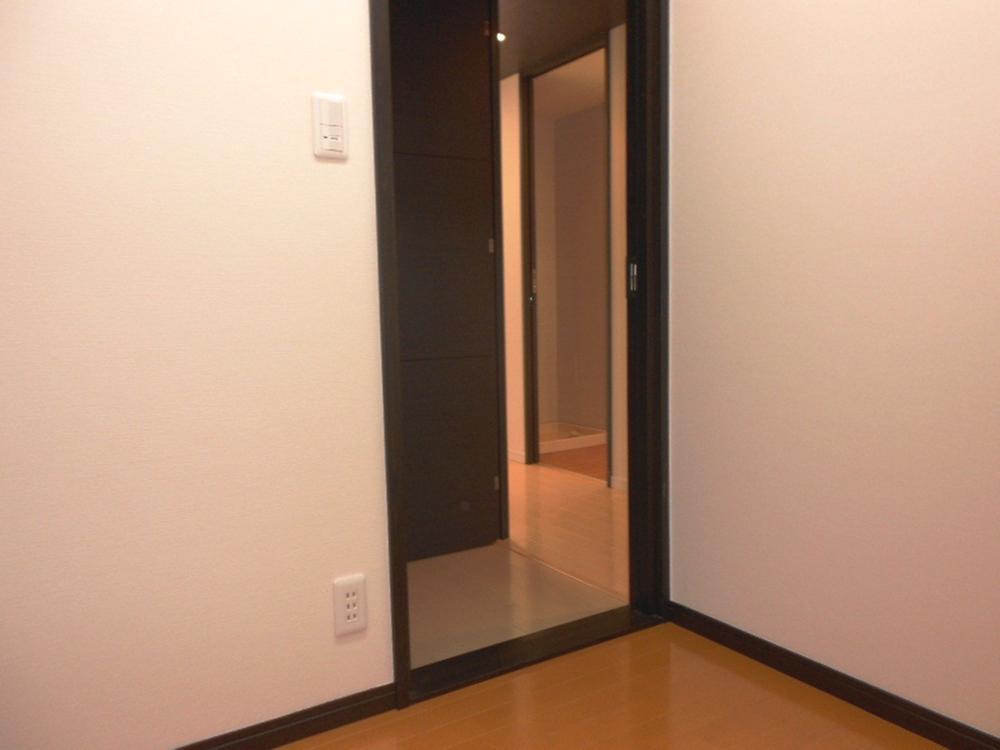 The north side is the soundproof room. (November 2013) Shooting
北側の防音室です。(2013年11月)撮影
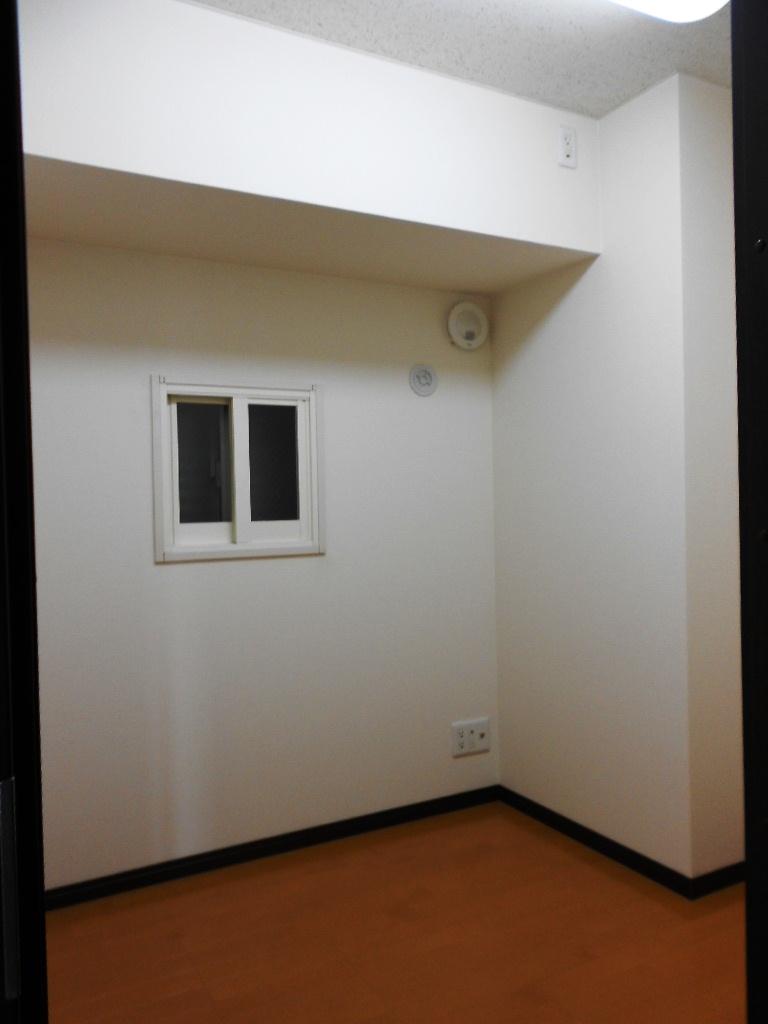 The north side is the soundproof room. (November 2013) Shooting
北側の防音室です。(2013年11月)撮影
Location
| 



























