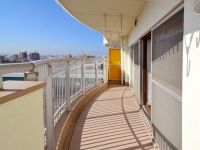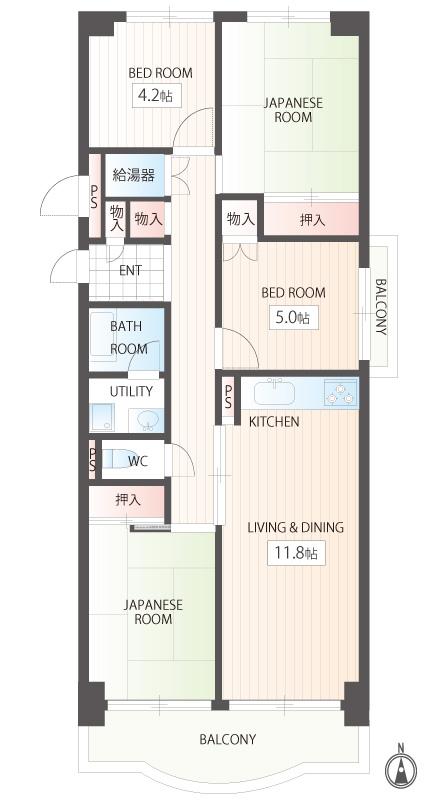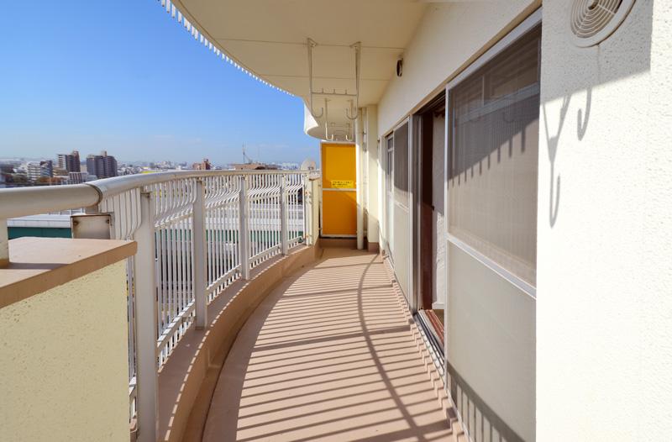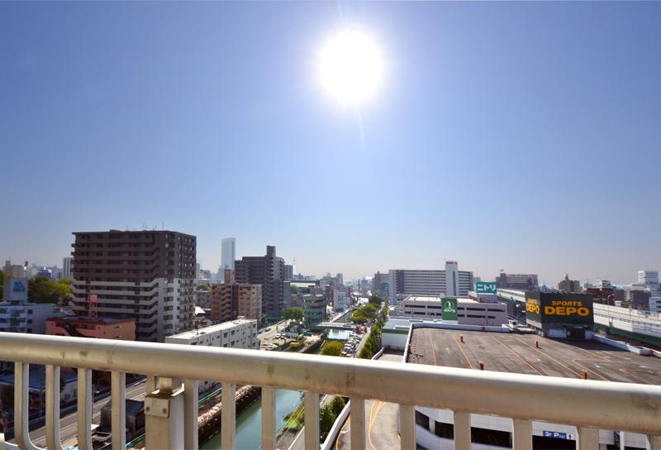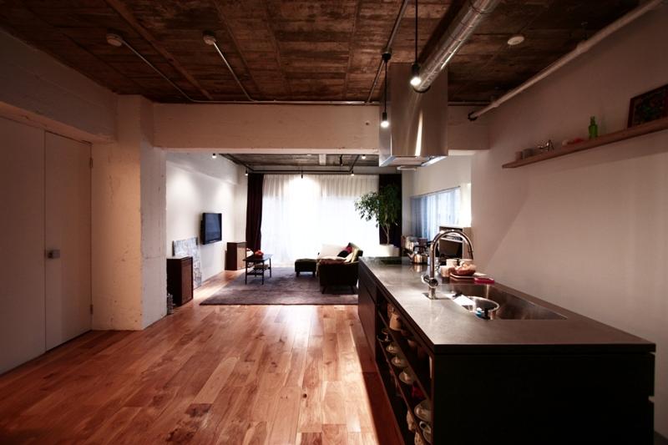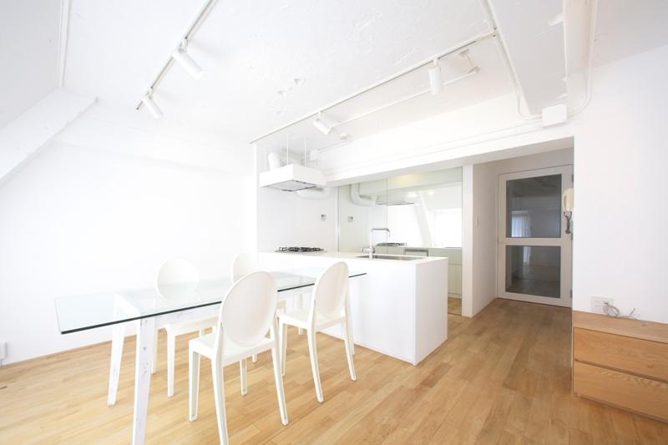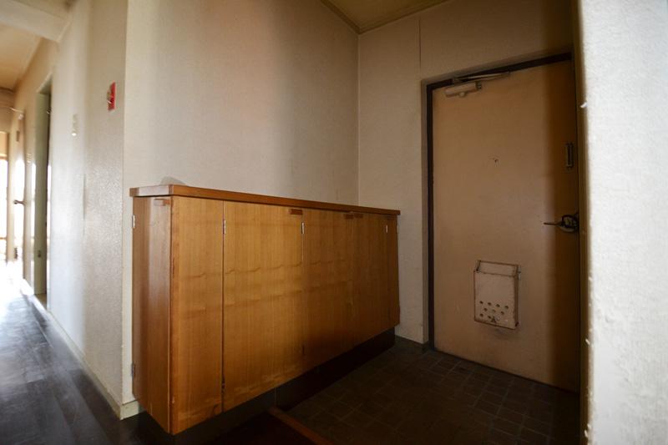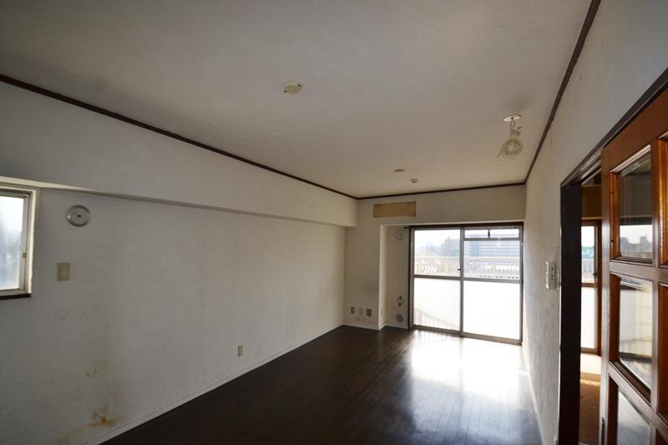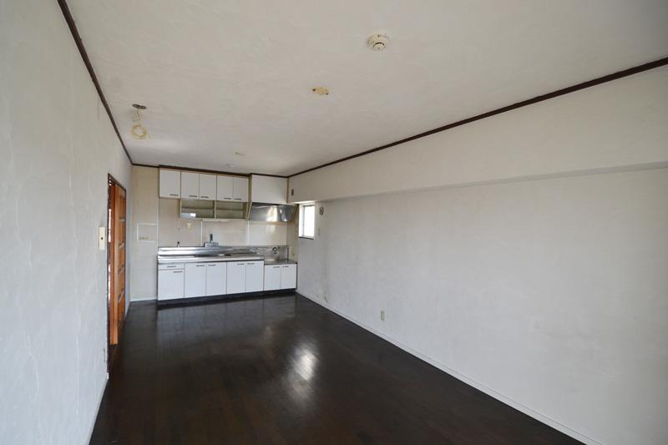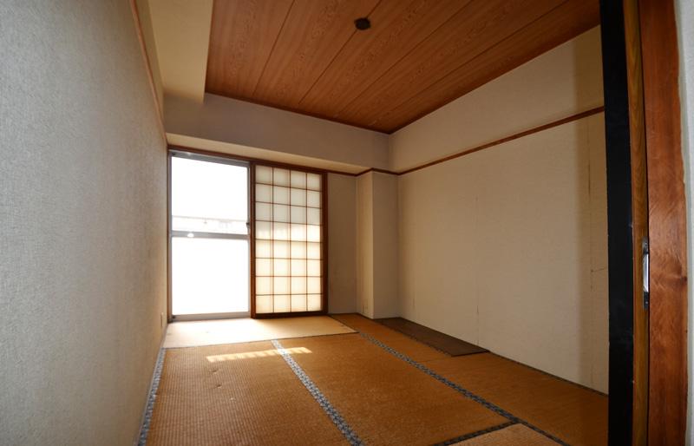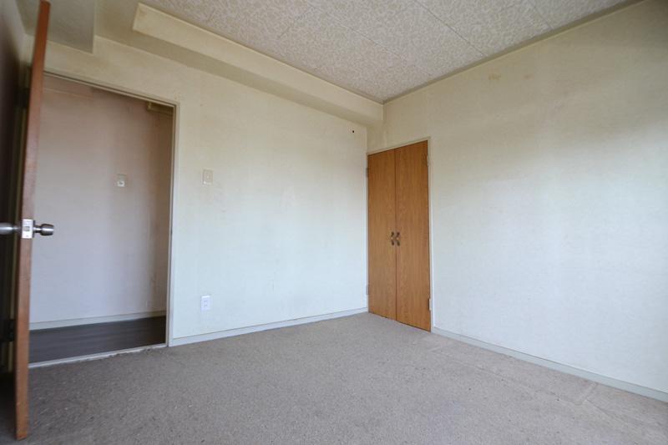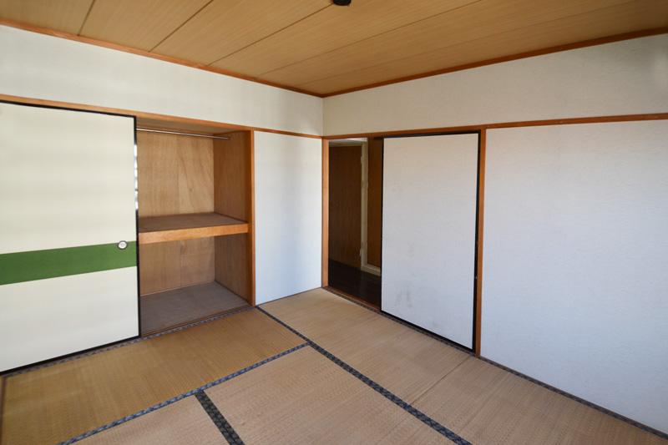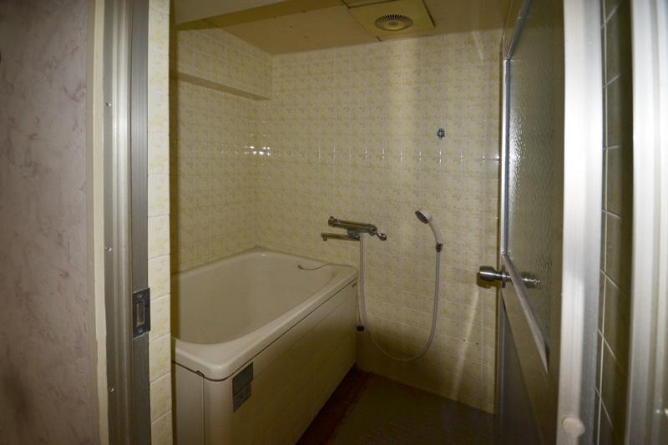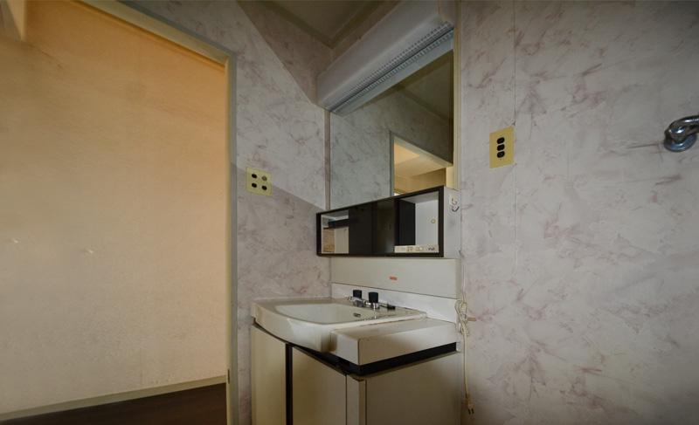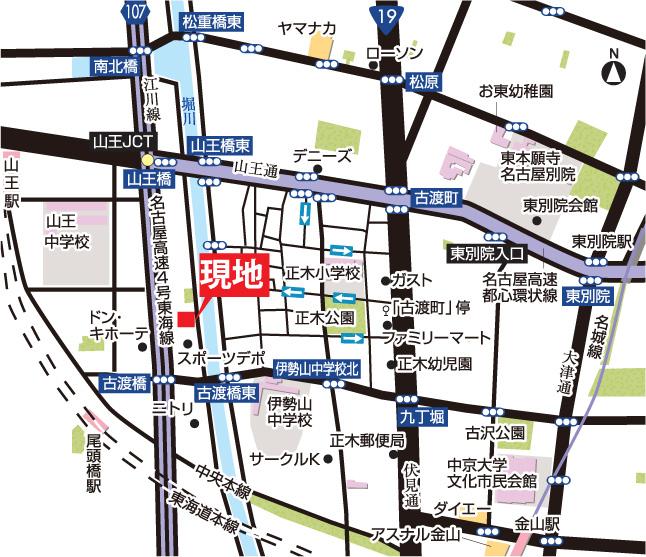|
|
Nagoya, Aichi Prefecture Nakagawa-ku,
愛知県名古屋市中川区
|
|
JR Tokaido Line "Otobashi" walk 7 minutes
JR東海道本線「尾頭橋」歩7分
|
|
South-facing angle room, Two-sided balcony. Pets OK!
南向き角部屋、2面バルコニー。ペットOK!
|
Features pickup 特徴ピックアップ | | Parking two Allowed / Immediate Available / 2 along the line more accessible / Super close / Facing south / Corner dwelling unit / Japanese-style room / 2 or more sides balcony / South balcony / Bicycle-parking space / Elevator / High speed Internet correspondence / TV monitor interphone / Urban neighborhood / Pets Negotiable 駐車2台可 /即入居可 /2沿線以上利用可 /スーパーが近い /南向き /角住戸 /和室 /2面以上バルコニー /南面バルコニー /駐輪場 /エレベーター /高速ネット対応 /TVモニタ付インターホン /都市近郊 /ペット相談 |
Event information イベント情報 | | Local tours (please make a reservation beforehand) schedule / During the public time / 10:00 ~ 20:00 when you reserve your room, Preview available. We have heard from time to time, including the weekday. Please feel free to contact us 現地見学会(事前に必ず予約してください)日程/公開中時間/10:00 ~ 20:00ご予約いただければ、内覧可能です。平日を含め随時承っております。お気軽にお問い合わせください |
Property name 物件名 | | Sanno housing 山王住宅 |
Price 価格 | | 12.2 million yen 1220万円 |
Floor plan 間取り | | 4LDK 4LDK |
Units sold 販売戸数 | | 1 units 1戸 |
Total units 総戸数 | | 84 units 84戸 |
Occupied area 専有面積 | | 83.74 sq m (center line of wall) 83.74m2(壁芯) |
Other area その他面積 | | Balcony area: 10.21 sq m バルコニー面積:10.21m2 |
Whereabouts floor / structures and stories 所在階/構造・階建 | | 10th floor / SRC14 story 10階/SRC14階建 |
Completion date 完成時期(築年月) | | June 1980 1980年6月 |
Address 住所 | | Nagoya, Aichi Prefecture, Nakagawa-ku, Sanno 2 愛知県名古屋市中川区山王2 |
Traffic 交通 | | JR Tokaido Line "Otobashi" walk 7 minutes
Nagoyahonsen Meitetsu "Sanno" walk 10 minutes
JR Chuo Line "Kanayama" walk 15 minutes JR東海道本線「尾頭橋」歩7分
名鉄名古屋本線「山王」歩10分
JR中央本線「金山」歩15分
|
Related links 関連リンク | | [Related Sites of this company] 【この会社の関連サイト】 |
Person in charge 担当者より | | Person in charge of real-estate and building Takada Toshio Age: 30s trivial question from important questions such as, Customer, If it is possible to think that easy to hear, One by one carefully because I think that more accustomed to the consultation and Ochikara, I carefully think if we talk. 担当者宅建高田 敏雄年齢:30代些細な疑問から大事な疑問など、お客様が、聞き易いと思って頂ければ、一段とご相談やお力になれると思いますので一つ一つ大切に、じっくり話が出来ればと思います。 |
Contact お問い合せ先 | | TEL: 0800-603-3173 [Toll free] mobile phone ・ Also available from PHS
Caller ID is not notified
Please contact the "saw SUUMO (Sumo)"
If it does not lead, If the real estate company TEL:0800-603-3173【通話料無料】携帯電話・PHSからもご利用いただけます
発信者番号は通知されません
「SUUMO(スーモ)を見た」と問い合わせください
つながらない方、不動産会社の方は
|
Administrative expense 管理費 | | 7300 yen / Month (self-management) 7300円/月(自主管理) |
Repair reserve 修繕積立金 | | 8300 yen / Month 8300円/月 |
Expenses 諸費用 | | Town fee: 4000 yen / Year 町内会費:4000円/年 |
Time residents 入居時期 | | Immediate available 即入居可 |
Whereabouts floor 所在階 | | 10th floor 10階 |
Direction 向き | | South 南 |
Overview and notices その他概要・特記事項 | | Contact: Takada Toshio 担当者:高田 敏雄 |
Structure-storey 構造・階建て | | SRC14 story SRC14階建 |
Site of the right form 敷地の権利形態 | | Ownership 所有権 |
Use district 用途地域 | | Commerce 商業 |
Parking lot 駐車場 | | Site (9000 yen / Month) 敷地内(9000円/月) |
Company profile 会社概要 | | <Mediation> Governor of Aichi Prefecture (3) No. 019189 (Ltd.) realistic Yubinbango460-0007 Aichi medium Nagoya District Shinyoung 2-1-34 realistic Shinyoung Building 1F <仲介>愛知県知事(3)第019189号(株)リアル〒460-0007 愛知県名古屋市中区新栄2-1-34 リアル新栄ビル1F |

