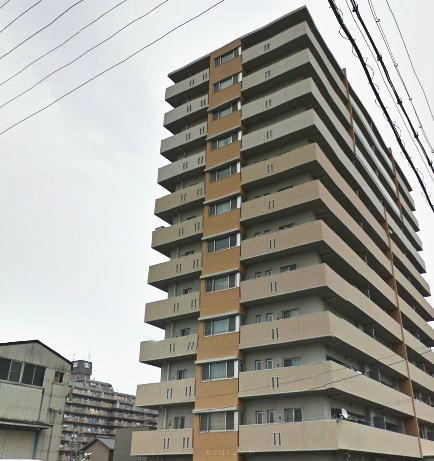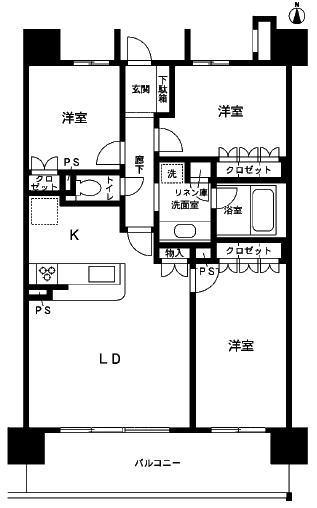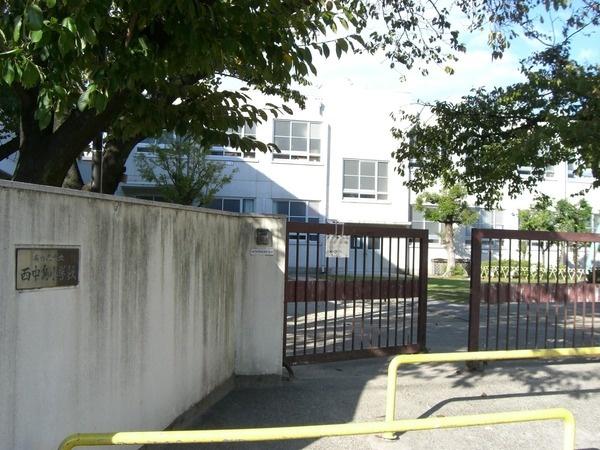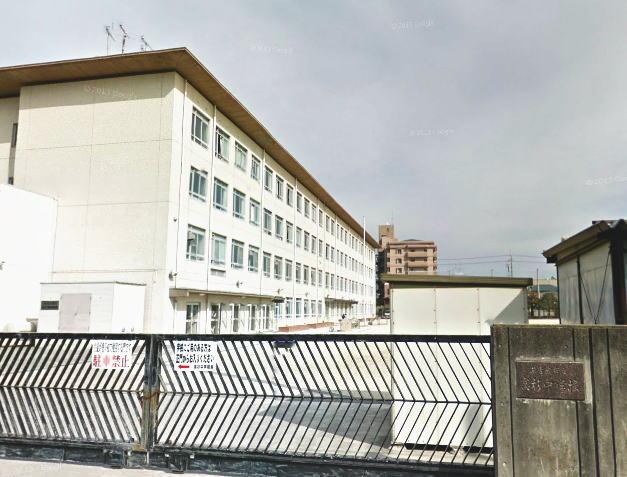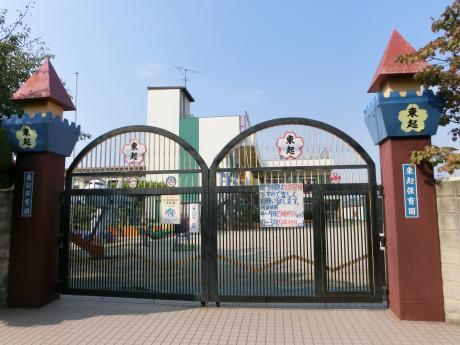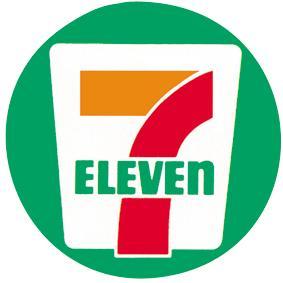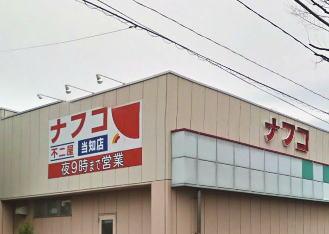|
|
Nagoya, Aichi Prefecture Nakagawa-ku,
愛知県名古屋市中川区
|
|
Aonami line "Nakajima" walk 28 minutes
あおなみ線「中島」歩28分
|
|
2008 Built in built shallow Property, Day for the 11th floor ・ ventilation ・ Good view.
平成20年築の築浅物件、11階のため日当たり・通風・眺望良好。
|
|
It is a very beautiful property in the pre-house cleaning. Clean up Easy for complete all room storage. Face-to-face kitchen also conversation with your family can enjoy. 3-neck over stove Counter Kitchen Open kitchen Storage space All room storage closet Washing machine in the room All living room flooring
ハウスクリーニング済で大変綺麗な物件です。全居室収納完備のため片付けラクラク。ご家族との会話も楽しめる対面式キッチン。3口以上コンロ カウンターキッチン オープンキッチン 収納スペース 全居室収納 クローゼット 室内洗濯機置場 全居室フローリング
|
Features pickup 特徴ピックアップ | | Facing south / Yang per good / All room storage / Face-to-face kitchen / South balcony / Elevator / All living room flooring 南向き /陽当り良好 /全居室収納 /対面式キッチン /南面バルコニー /エレベーター /全居室フローリング |
Property name 物件名 | | Family Aare Higashiokoshi ファミリアーレ東起 |
Price 価格 | | 19,800,000 yen 1980万円 |
Floor plan 間取り | | 3LDK 3LDK |
Units sold 販売戸数 | | 1 units 1戸 |
Total units 総戸数 | | 46 units 46戸 |
Occupied area 専有面積 | | 76.85 sq m (23.24 tsubo) (center line of wall) 76.85m2(23.24坪)(壁芯) |
Other area その他面積 | | Balcony area: 13.59 sq m バルコニー面積:13.59m2 |
Whereabouts floor / structures and stories 所在階/構造・階建 | | 11th floor / RC12 story 11階/RC12階建 |
Completion date 完成時期(築年月) | | February 2008 2008年2月 |
Address 住所 | | Nagoya, Aichi Prefecture, Nakagawa-ku Higashiokoshi-cho, 4-146 address 1 愛知県名古屋市中川区東起町4-146番地1 |
Traffic 交通 | | Aonami line "Nakajima" walk 28 minutes
Aonami line "Nagoya Keibajomae" walk 32 minutes あおなみ線「中島」歩28分
あおなみ線「名古屋競馬場前」歩32分
|
Person in charge 担当者より | | Rep Yuki Fujita 担当者藤田雄樹 |
Contact お問い合せ先 | | TEL: 0800-603-3189 [Toll free] mobile phone ・ Also available from PHS
Caller ID is not notified
Please contact the "saw SUUMO (Sumo)"
If it does not lead, If the real estate company TEL:0800-603-3189【通話料無料】携帯電話・PHSからもご利用いただけます
発信者番号は通知されません
「SUUMO(スーモ)を見た」と問い合わせください
つながらない方、不動産会社の方は
|
Administrative expense 管理費 | | 13,470 yen / Month (consignment (cyclic)) 1万3470円/月(委託(巡回)) |
Repair reserve 修繕積立金 | | 7212 yen / Month 7212円/月 |
Time residents 入居時期 | | Consultation 相談 |
Whereabouts floor 所在階 | | 11th floor 11階 |
Direction 向き | | South 南 |
Overview and notices その他概要・特記事項 | | Contact: Yuki Fujita 担当者:藤田雄樹 |
Structure-storey 構造・階建て | | RC12 story RC12階建 |
Site of the right form 敷地の権利形態 | | Ownership 所有権 |
Use district 用途地域 | | Industry 工業 |
Company profile 会社概要 | | <Mediation> Governor of Aichi Prefecture (3) The 019,632 No. Trek Group Co., Ltd., First Home Yubinbango457-0862 Nagoya, Aichi Prefecture, Minami-ku, Uchidabashi 1-6-2 First Building first floor <仲介>愛知県知事(3)第019632号トレックグループ(株)ファーストホーム〒457-0862 愛知県名古屋市南区内田橋1-6-2 ファーストビル1階 |


