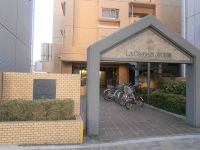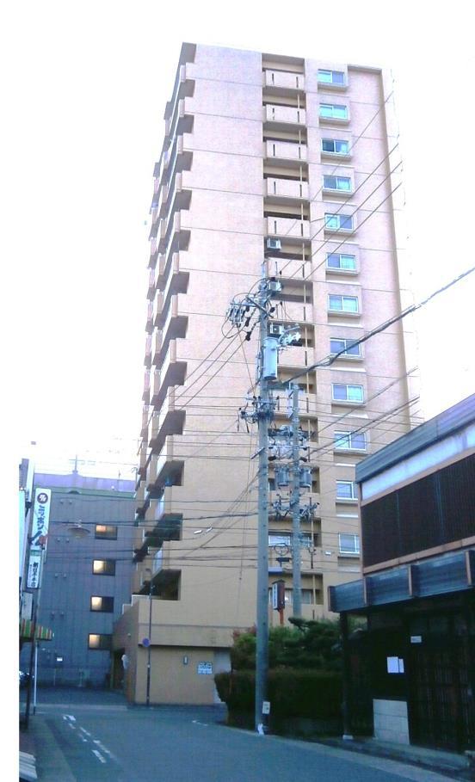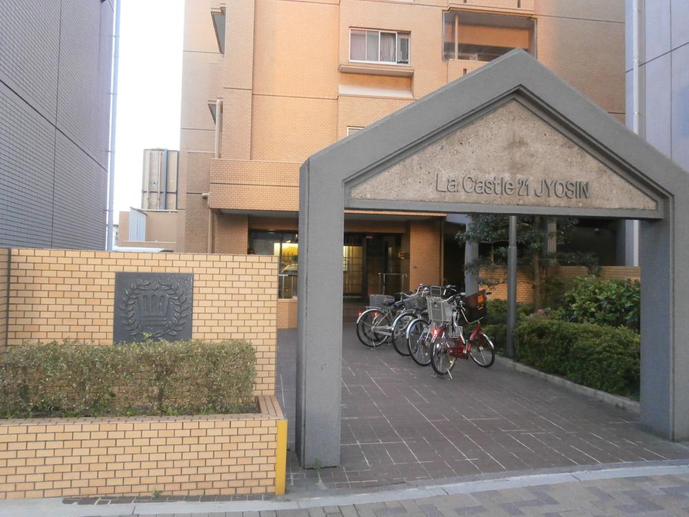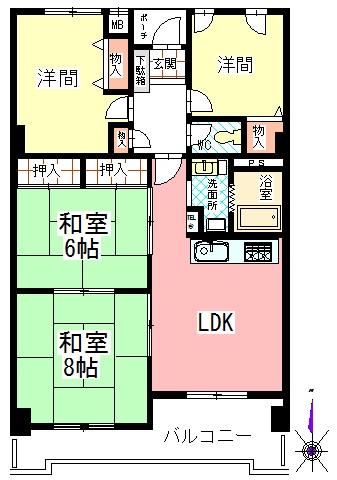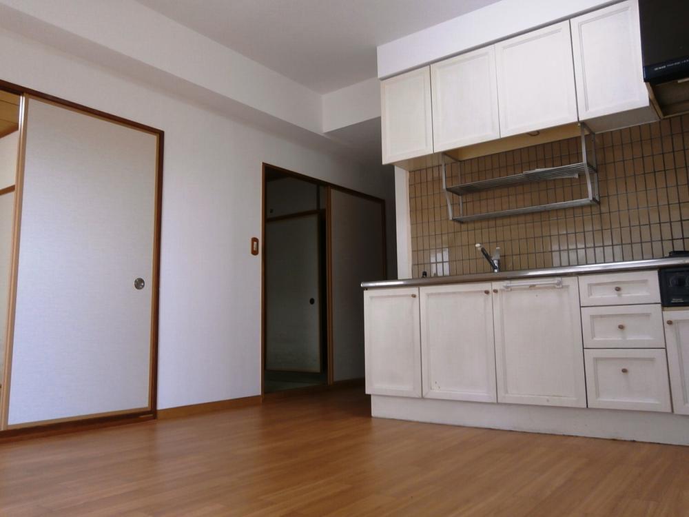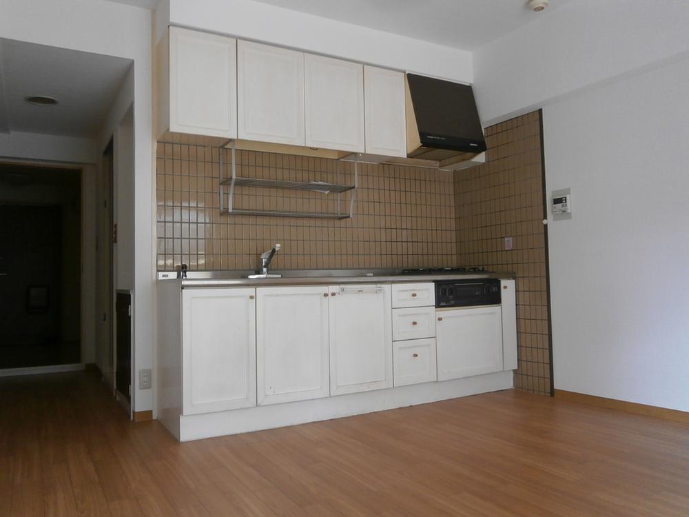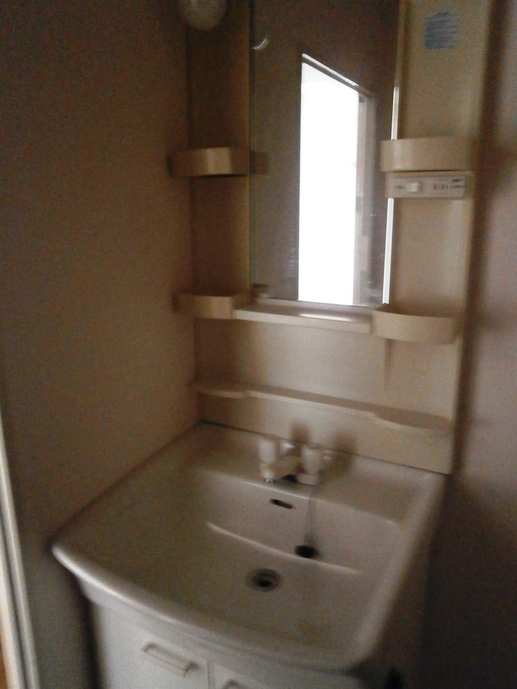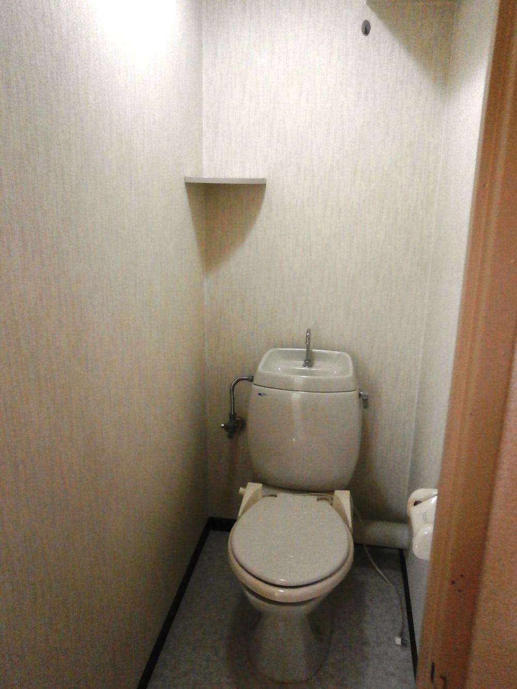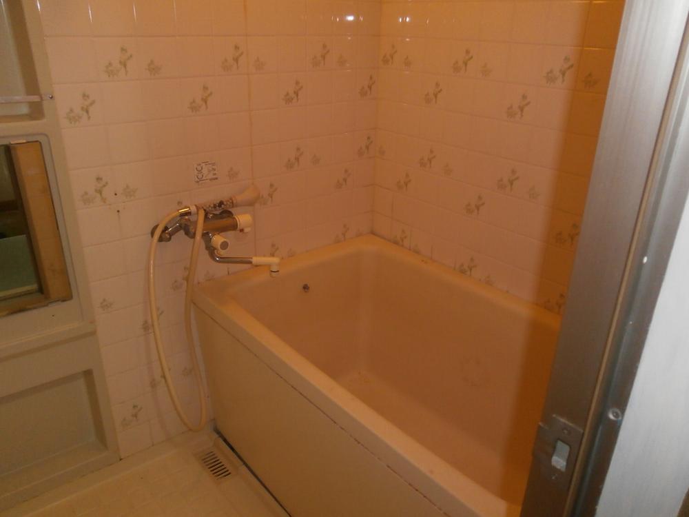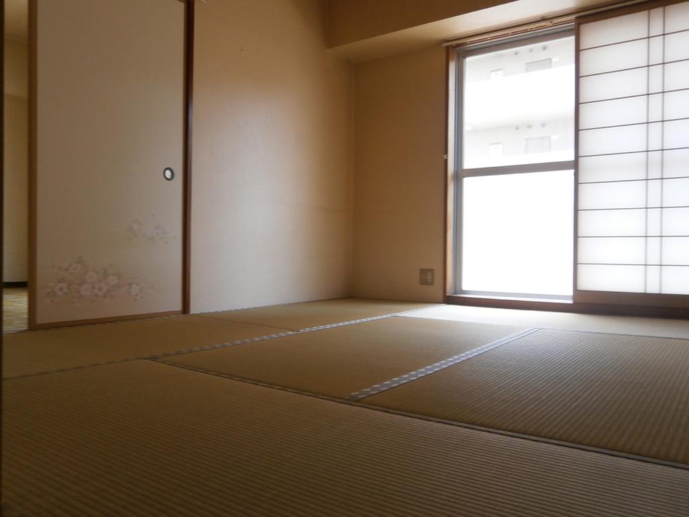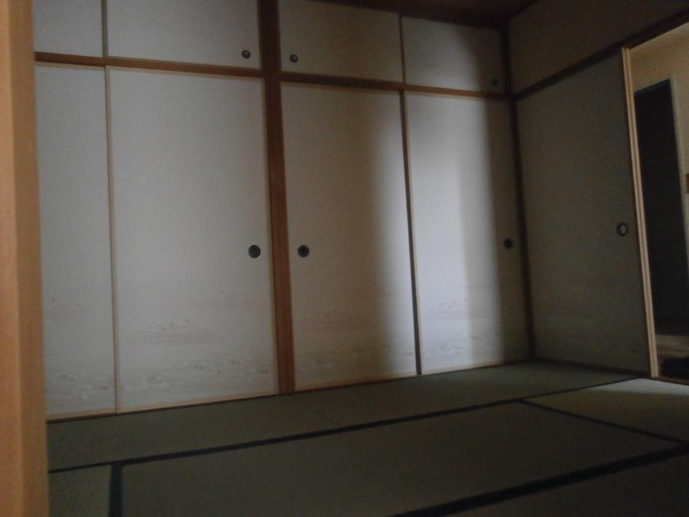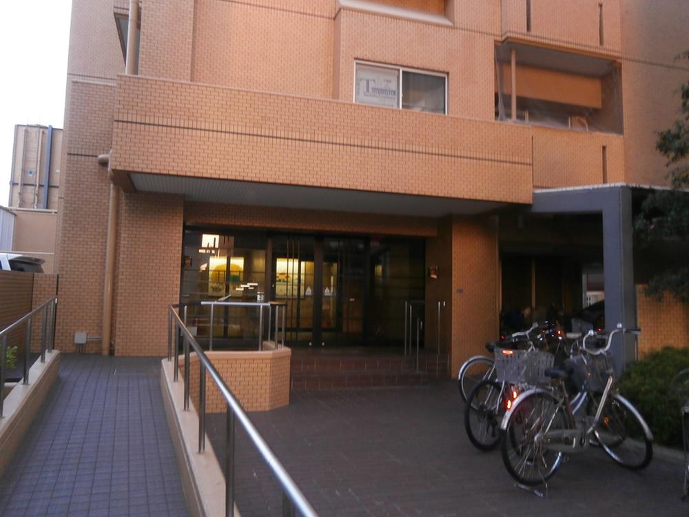|
|
Nagoya, Aichi Prefecture, Nishi-ku,
愛知県名古屋市西区
|
|
Subway Tsurumai "Joshin" walk 5 minutes
地下鉄鶴舞線「浄心」歩5分
|
|
Immediate Available, It is close to the city, Facing south, Flat to the stationese-style room, South balcony, Bicycle-parking space, Elevator, Maintained sidewalk, Flat terrain
即入居可、市街地が近い、南向き、駅まで平坦、和室、南面バルコニー、駐輪場、エレベーター、整備された歩道、平坦地
|
|
Immediate Available, It is close to the city, Facing south, Flat to the stationese-style room, South balcony, Bicycle-parking space, Elevator, Maintained sidewalk, Flat terrain
即入居可、市街地が近い、南向き、駅まで平坦、和室、南面バルコニー、駐輪場、エレベーター、整備された歩道、平坦地
|
Features pickup 特徴ピックアップ | | Immediate Available / It is close to the city / Facing south / Flat to the station / Japanese-style room / South balcony / Bicycle-parking space / Elevator / Maintained sidewalk / Flat terrain 即入居可 /市街地が近い /南向き /駅まで平坦 /和室 /南面バルコニー /駐輪場 /エレベーター /整備された歩道 /平坦地 |
Property name 物件名 | | La ・ Castle 21 Joshin ラ・キャッスル21浄心 |
Price 価格 | | 13.4 million yen 1340万円 |
Floor plan 間取り | | 4LDK 4LDK |
Units sold 販売戸数 | | 1 units 1戸 |
Total units 総戸数 | | 39 units 39戸 |
Occupied area 専有面積 | | 75.6 sq m (center line of wall) 75.6m2(壁芯) |
Other area その他面積 | | Balcony area: 12.96 sq m バルコニー面積:12.96m2 |
Whereabouts floor / structures and stories 所在階/構造・階建 | | 6th floor / SRC14 story 6階/SRC14階建 |
Completion date 完成時期(築年月) | | July 1988 1988年7月 |
Address 住所 | | Nagoya, Aichi Prefecture, Nishi-ku, Kaminagoya 3 愛知県名古屋市西区上名古屋3 |
Traffic 交通 | | Subway Tsurumai "Joshin" walk 5 minutes 地下鉄鶴舞線「浄心」歩5分
|
Person in charge 担当者より | | [Regarding this property.] Neighborhood facilities enhancement! Subway Tsurumai "Joshin" station a 5-minute walk of the good location! 【この物件について】近隣施設充実!地下鉄鶴舞線「浄心」駅徒歩5分の好立地! |
Contact お問い合せ先 | | TEL: 0800-603-0830 [Toll free] mobile phone ・ Also available from PHS
Caller ID is not notified
Please contact the "saw SUUMO (Sumo)"
If it does not lead, If the real estate company TEL:0800-603-0830【通話料無料】携帯電話・PHSからもご利用いただけます
発信者番号は通知されません
「SUUMO(スーモ)を見た」と問い合わせください
つながらない方、不動産会社の方は
|
Administrative expense 管理費 | | 7000 yen / Month (consignment (cyclic)) 7000円/月(委託(巡回)) |
Repair reserve 修繕積立金 | | 8000 yen / Month 8000円/月 |
Expenses 諸費用 | | Union dues: 200 yen / Month 組合費:200円/月 |
Time residents 入居時期 | | Immediate available 即入居可 |
Whereabouts floor 所在階 | | 6th floor 6階 |
Direction 向き | | South 南 |
Renovation リフォーム | | June 2013 interior renovation completed (wall ・ floor ・ all rooms) 2013年6月内装リフォーム済(壁・床・全室) |
Structure-storey 構造・階建て | | SRC14 story SRC14階建 |
Site of the right form 敷地の権利形態 | | Ownership 所有権 |
Use district 用途地域 | | Commerce 商業 |
Parking lot 駐車場 | | Sky Mu 空無 |
Company profile 会社概要 | | <Mediation> Minister of Land, Infrastructure and Transport (15) Article 000041 No. Sanco Real Estate Co., Ltd. Meieki office Yubinbango450-0002 Aichi Prefecture, Nakamura-ku, Nagoya, Meieki 3-21-7 Nagoya Sanko building first floor <仲介>国土交通大臣(15)第000041号三交不動産(株)名駅営業所〒450-0002 愛知県名古屋市中村区名駅3-21-7 名古屋三交ビル1階 |
Construction 施工 | | Japan Housing Center Co., Ltd. 日本住宅センター(株) |

