Used Apartments » Tokai » Aichi Prefecture » Nagoya, Nishi-ku
 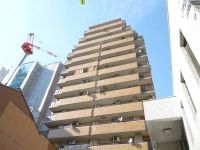
| | Nagoya, Aichi Prefecture, Nishi-ku, 愛知県名古屋市西区 |
| Subway Tsurumai "Sengen-cho" walk 7 minutes 地下鉄鶴舞線「浅間町」歩7分 |
| ■ □ Renovation already Mansion (2013 11 mid-completion) □ ■ There rooms are rare blessed that a further 10 floor ○ southeast angle! ○ is open facing the whole room balcony ■□リフォーム済マンション(平成25年11中旬完了)□■○東南角でさらに10階という恵まれたお部屋は希少価値あり!○全居室バルコニーに面して開放的です |
| ■ 1Km from the popular Nagoya Station North area! You can shopping stroll Temple at the department store! ■ Within 1 minute is also the entrance exit of Adventure the town of urban highway car ■ Also close Endonji shopping street of tidbit also recently fashionable shop ■人気の名古屋駅北エリアまで1Km!散歩がてらデパートでお買い物できます!■都市高速道路の明道町の入口出口も車で1分以内■近頃おしゃれな店もちらほらの円頓寺商店街も至近 |
Features pickup 特徴ピックアップ | | 2 along the line more accessible / Facing south / System kitchen / Corner dwelling unit / Yang per good / LDK15 tatami mats or more / High floor / Wide balcony / 3 face lighting / 2 or more sides balcony / South balcony / Flooring Chokawa / Elevator / High speed Internet correspondence / Warm water washing toilet seat / TV monitor interphone / Renovation / Ventilation good / All living room flooring / Good view / Walk-in closet / Flat terrain 2沿線以上利用可 /南向き /システムキッチン /角住戸 /陽当り良好 /LDK15畳以上 /高層階 /ワイドバルコニー /3面採光 /2面以上バルコニー /南面バルコニー /フローリング張替 /エレベーター /高速ネット対応 /温水洗浄便座 /TVモニタ付インターホン /リノベーション /通風良好 /全居室フローリング /眺望良好 /ウォークインクロゼット /平坦地 | Property name 物件名 | | Esupoa Shindo エスポアしんみち | Price 価格 | | 17 million yen 1700万円 | Floor plan 間取り | | 3LDK 3LDK | Units sold 販売戸数 | | 1 units 1戸 | Total units 総戸数 | | 25 units 25戸 | Occupied area 専有面積 | | 84.05 sq m (center line of wall) 84.05m2(壁芯) | Other area その他面積 | | Balcony area: 17.96 sq m バルコニー面積:17.96m2 | Whereabouts floor / structures and stories 所在階/構造・階建 | | 10th floor / RC16 story 10階/RC16階建 | Completion date 完成時期(築年月) | | February 1985 1985年2月 | Address 住所 | | Nagoya, Aichi Prefecture, Nishi-ku, Shindo 1 愛知県名古屋市西区新道1 | Traffic 交通 | | Subway Tsurumai "Sengen-cho" walk 7 minutes
Tokaido Shinkansen "Nagoya" walk 16 minutes
Nagoyahonsen Meitetsu "Meitetsunagoya" walk 15 minutes 地下鉄鶴舞線「浅間町」歩7分
東海道新幹線「名古屋」歩16分
名鉄名古屋本線「名鉄名古屋」歩15分
| Person in charge 担当者より | | The person in charge Yamaguchi 担当者山口 | Contact お問い合せ先 | | (Ltd.) My Land Central TEL: 0800-602-4906 [Toll free] mobile phone ・ Also available from PHS
Caller ID is not notified
Please contact the "saw SUUMO (Sumo)"
If it does not lead, If the real estate company (株)マイランド中部TEL:0800-602-4906【通話料無料】携帯電話・PHSからもご利用いただけます
発信者番号は通知されません
「SUUMO(スーモ)を見た」と問い合わせください
つながらない方、不動産会社の方は
| Administrative expense 管理費 | | 13,000 yen / Month (consignment (resident)) 1万3000円/月(委託(常駐)) | Repair reserve 修繕積立金 | | 8000 yen / Month 8000円/月 | Time residents 入居時期 | | Consultation 相談 | Whereabouts floor 所在階 | | 10th floor 10階 | Direction 向き | | South 南 | Renovation リフォーム | | 2013 November interior renovation completed (kitchen ・ toilet ・ wall ・ floor) 2013年11月内装リフォーム済(キッチン・トイレ・壁・床) | Overview and notices その他概要・特記事項 | | Contact: Yamaguchi 担当者:山口 | Structure-storey 構造・階建て | | RC16 story RC16階建 | Site of the right form 敷地の権利形態 | | Ownership 所有権 | Use district 用途地域 | | Residential 近隣商業 | Parking lot 駐車場 | | Nothing 無 | Company profile 会社概要 | | <Seller> Governor of Aichi Prefecture (1) Article 021 673 issue (stock) My land Central Yubinbango450-0003 Meiekiminami 1-24-30 Nagoya Mitsui Building Main Building, Aichi Prefecture, Nakamura-ku, Nagoya, <売主>愛知県知事(1)第021673号(株)マイランド中部〒450-0003 愛知県名古屋市中村区名駅南1-24―30 名古屋三井ビルディング本館 | Construction 施工 | | (Ltd.) Okumura Corporation (株)奥村組 |
Floor plan間取り図 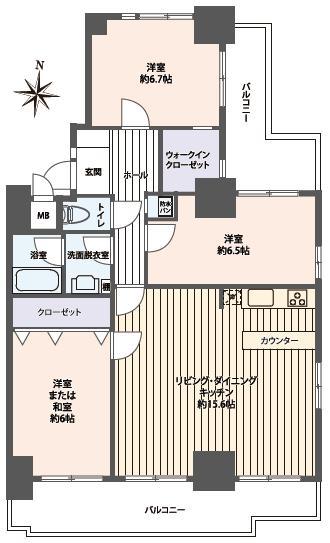 3LDK, Price 17 million yen, Occupied area 84.05 sq m , Balcony area 17.96 sq m ■ Was new renovation completed! (2013 November)
3LDK、価格1700万円、専有面積84.05m2、バルコニー面積17.96m2 ■新規リフォーム完了しました!(平成25年11月)
Local appearance photo現地外観写真 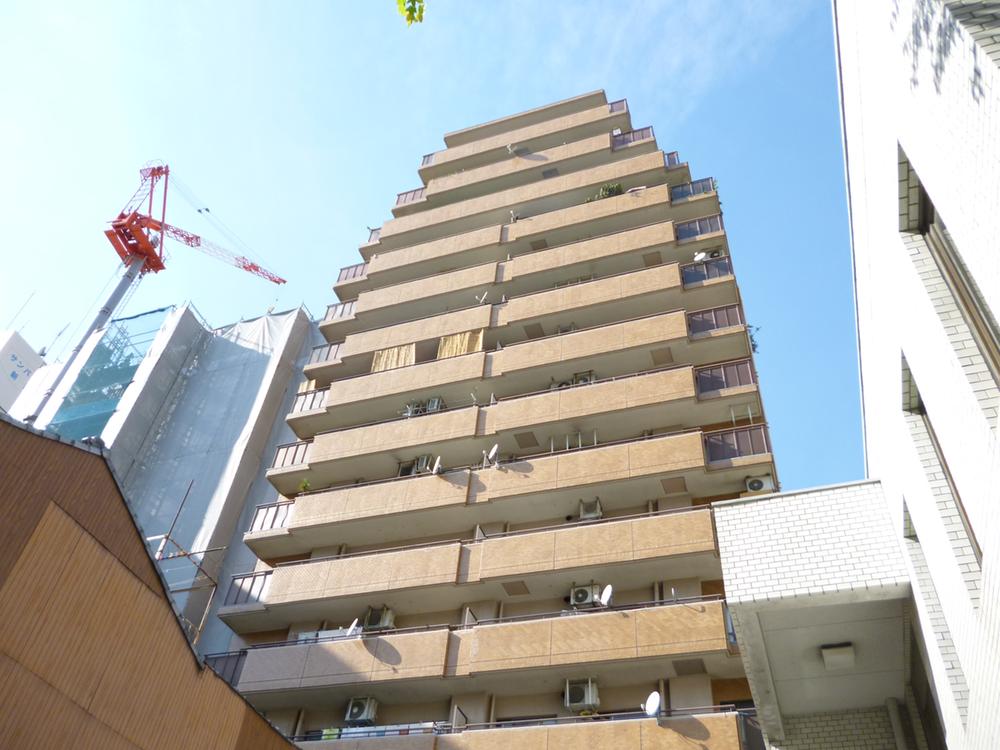 ■ Local (10 May 2013) Shooting
■現地(2013年10月)撮影
View photos from the dwelling unit住戸からの眺望写真 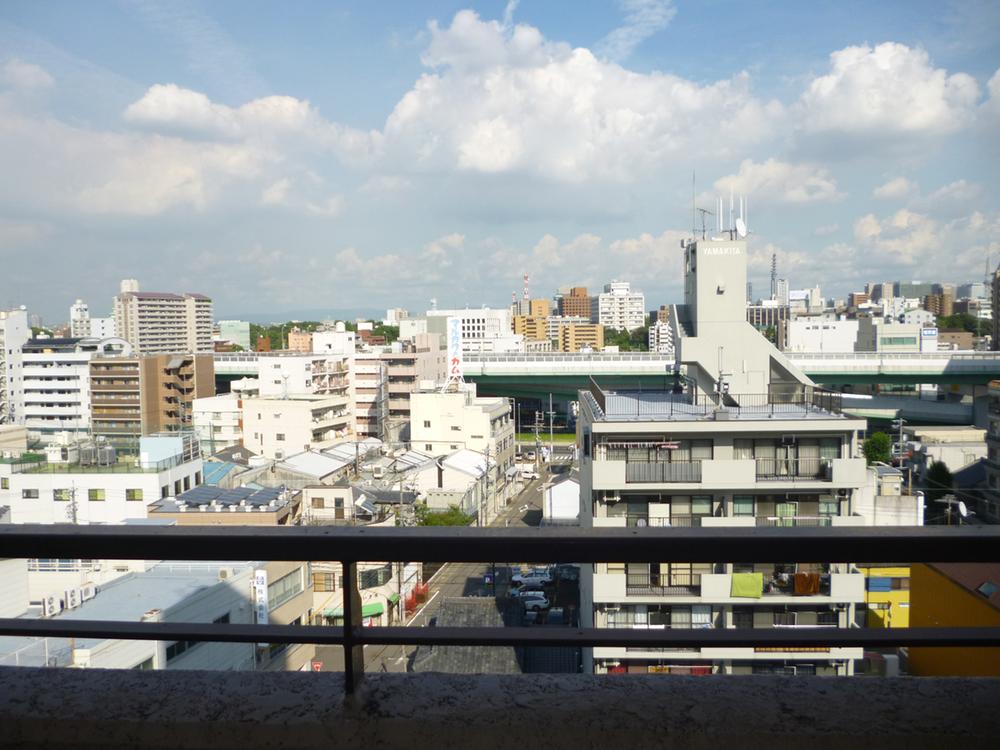 ■ View from the east balcony (October 2013) Shooting
■東バルコニーからの眺望(2013年10月)撮影
Livingリビング 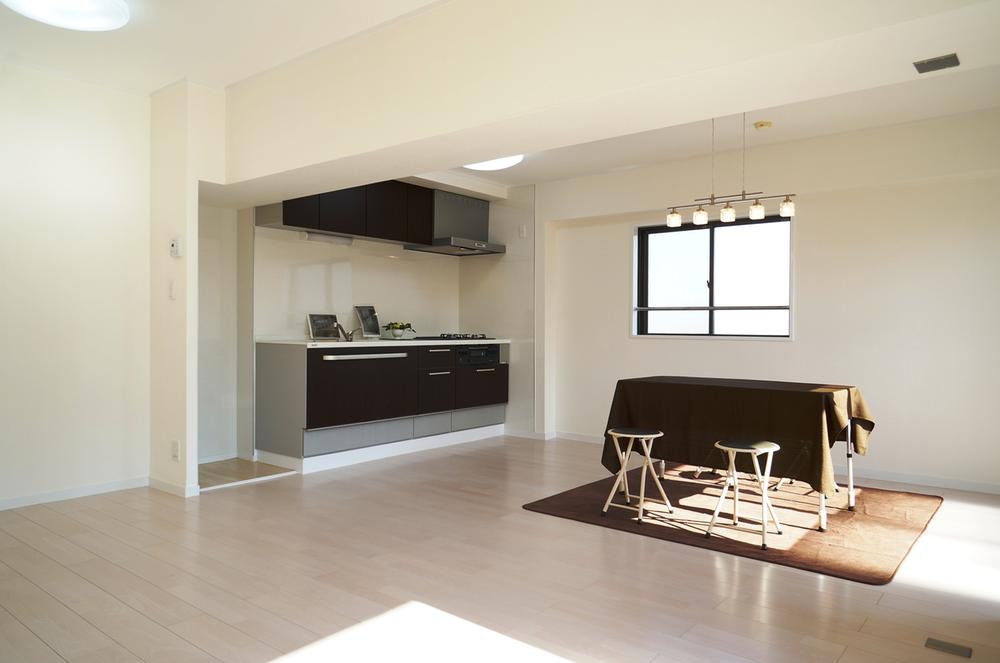 ■ About 15.6 Pledge of a large living
■約15.6帖の広いリビング
Kitchenキッチン 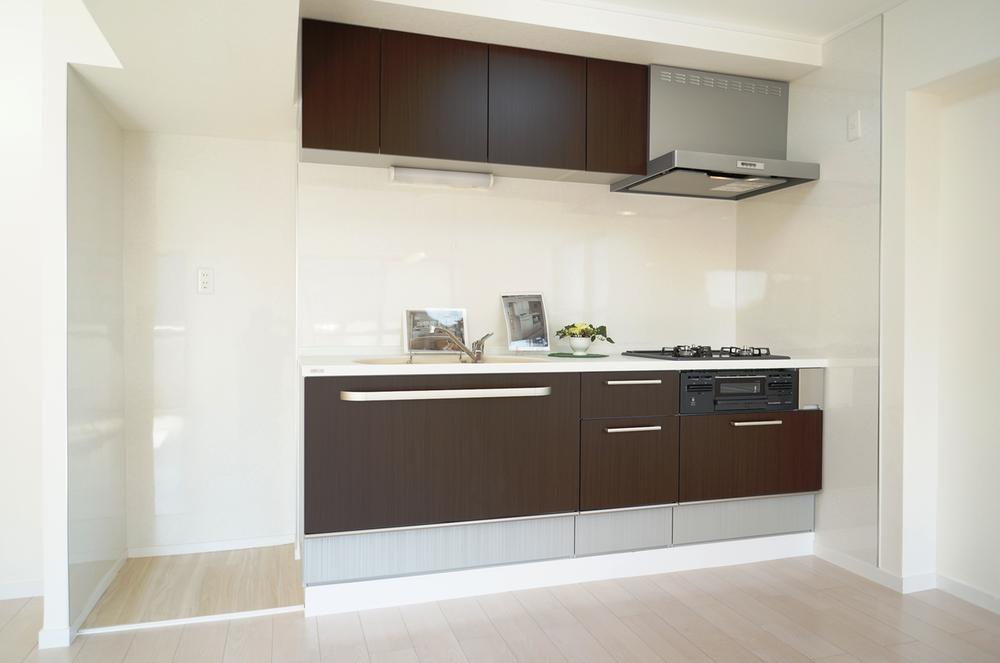 ■ System kitchen new goods exchange ☆
■システムキッチン新品交換☆
Bathroom浴室 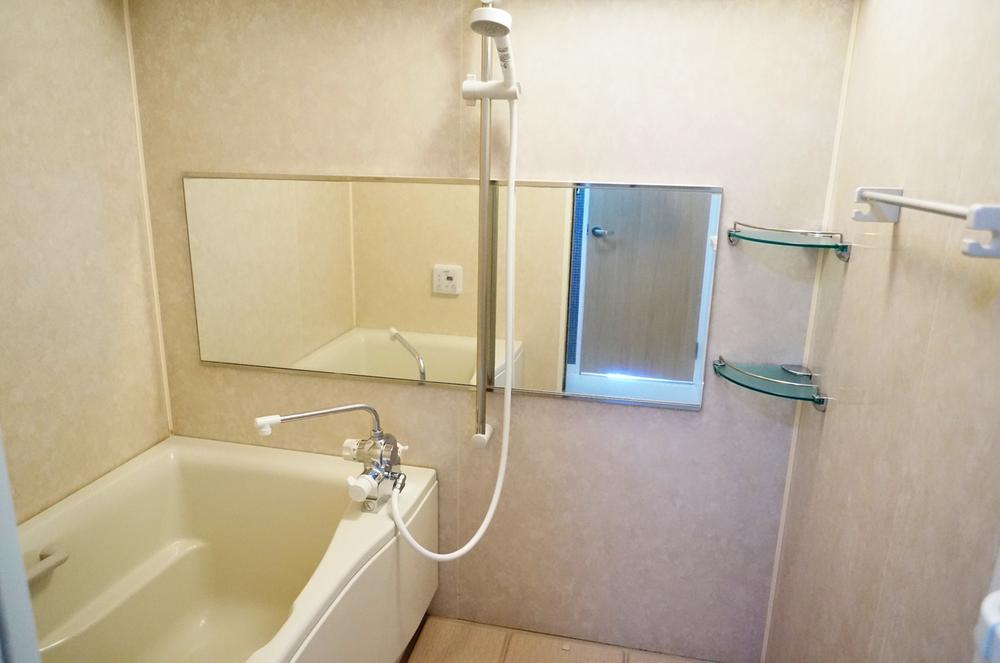 ■ A clean bathroom
■清潔感のある浴室
Wash basin, toilet洗面台・洗面所 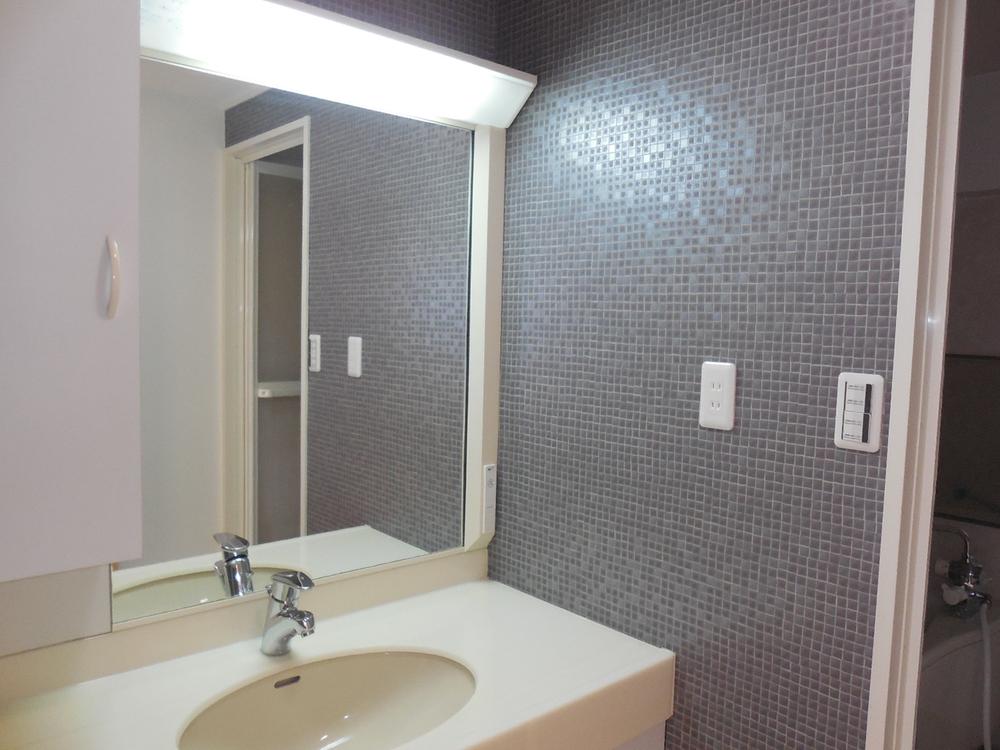 ■ Bathroom vanity
■洗面化粧台
Toiletトイレ 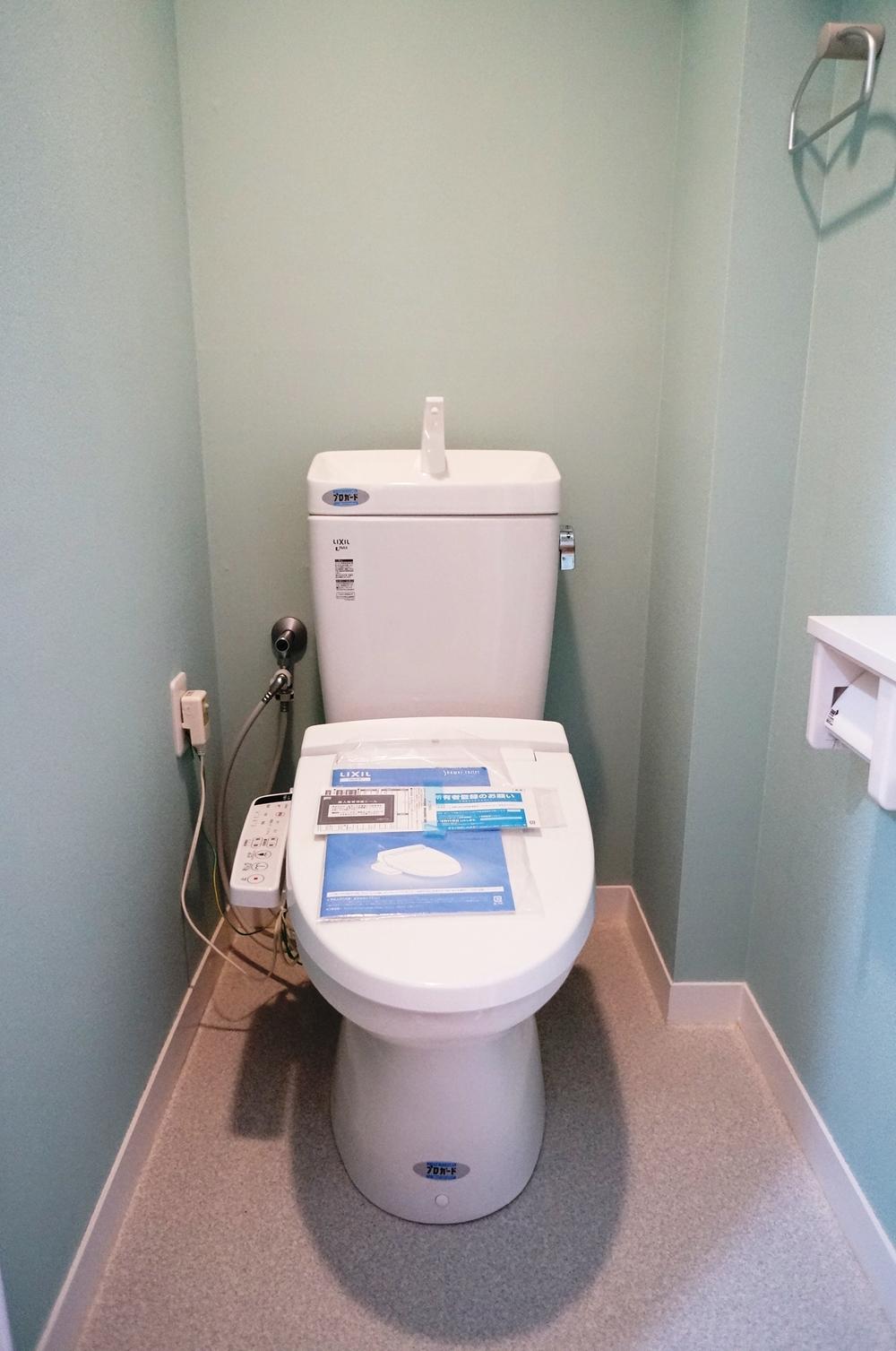 ■ Toilet new goods exchange with warm water cleaning toilet seat ☆
■温水洗浄便座付きトイレ新品交換☆
Livingリビング 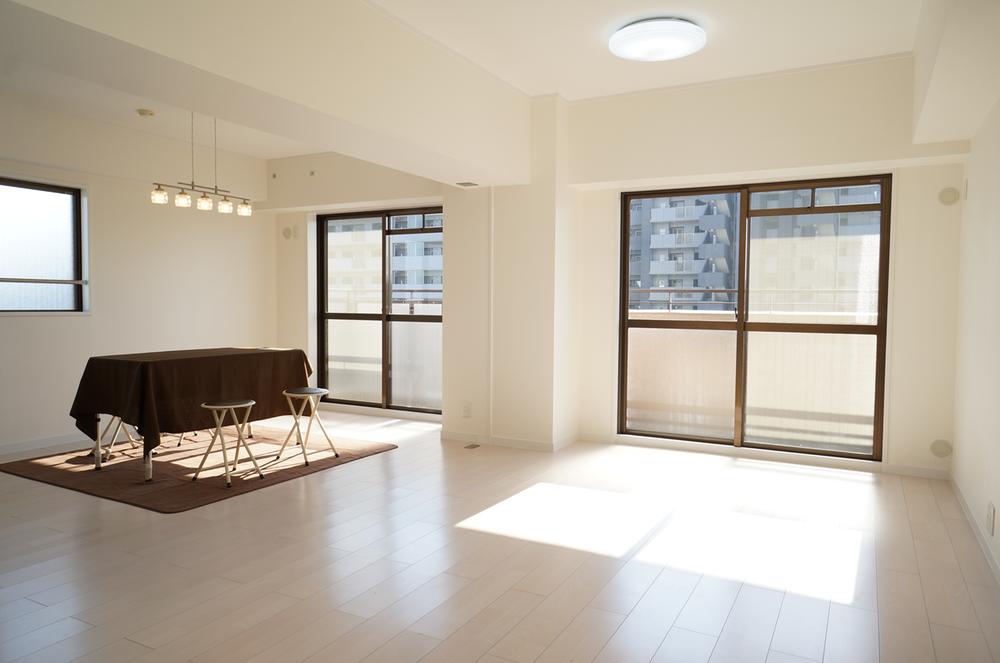 ■ Bright living room with two faces lighting from the balcony side and the east side
■バルコニー側と東側からの2面採光で明るいリビングです
Non-living roomリビング以外の居室 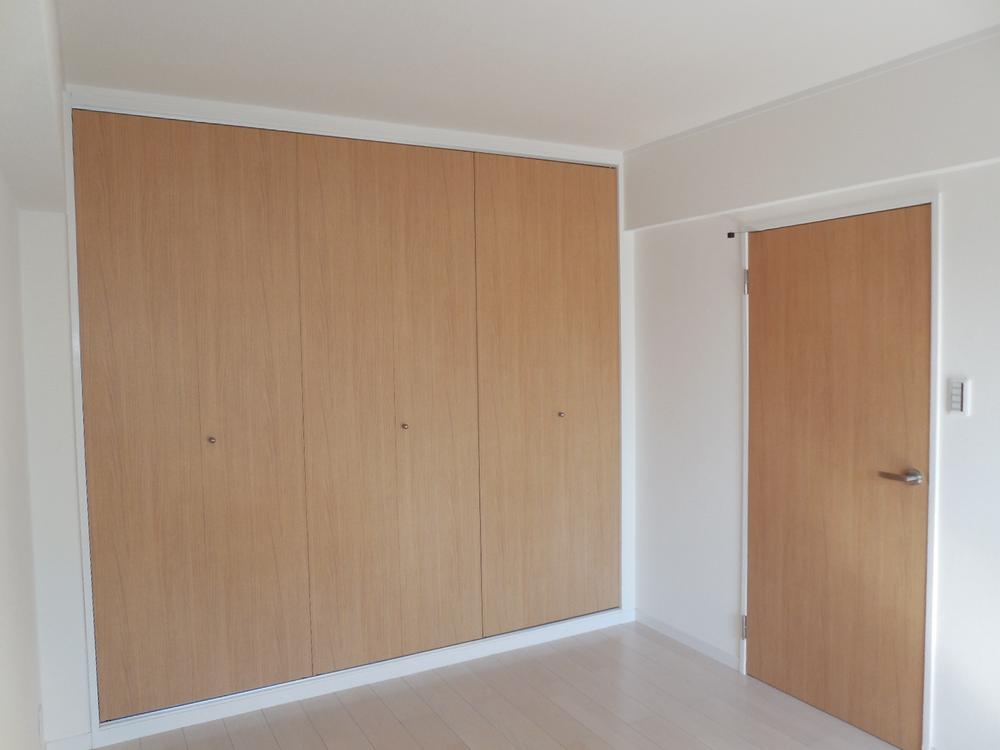 ■ A large storage Western-style (south side)
■大型収納のある洋室(南側)
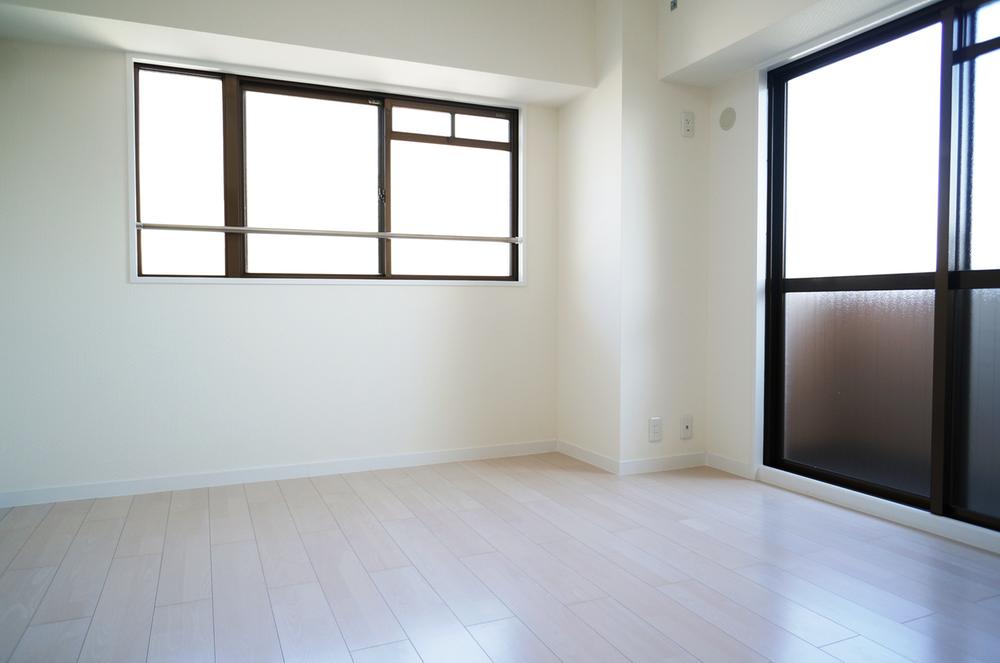 ■ Walk-in closet with a Western-style (north)
■ウォークインクローゼット付の洋室(北側)
Receipt収納 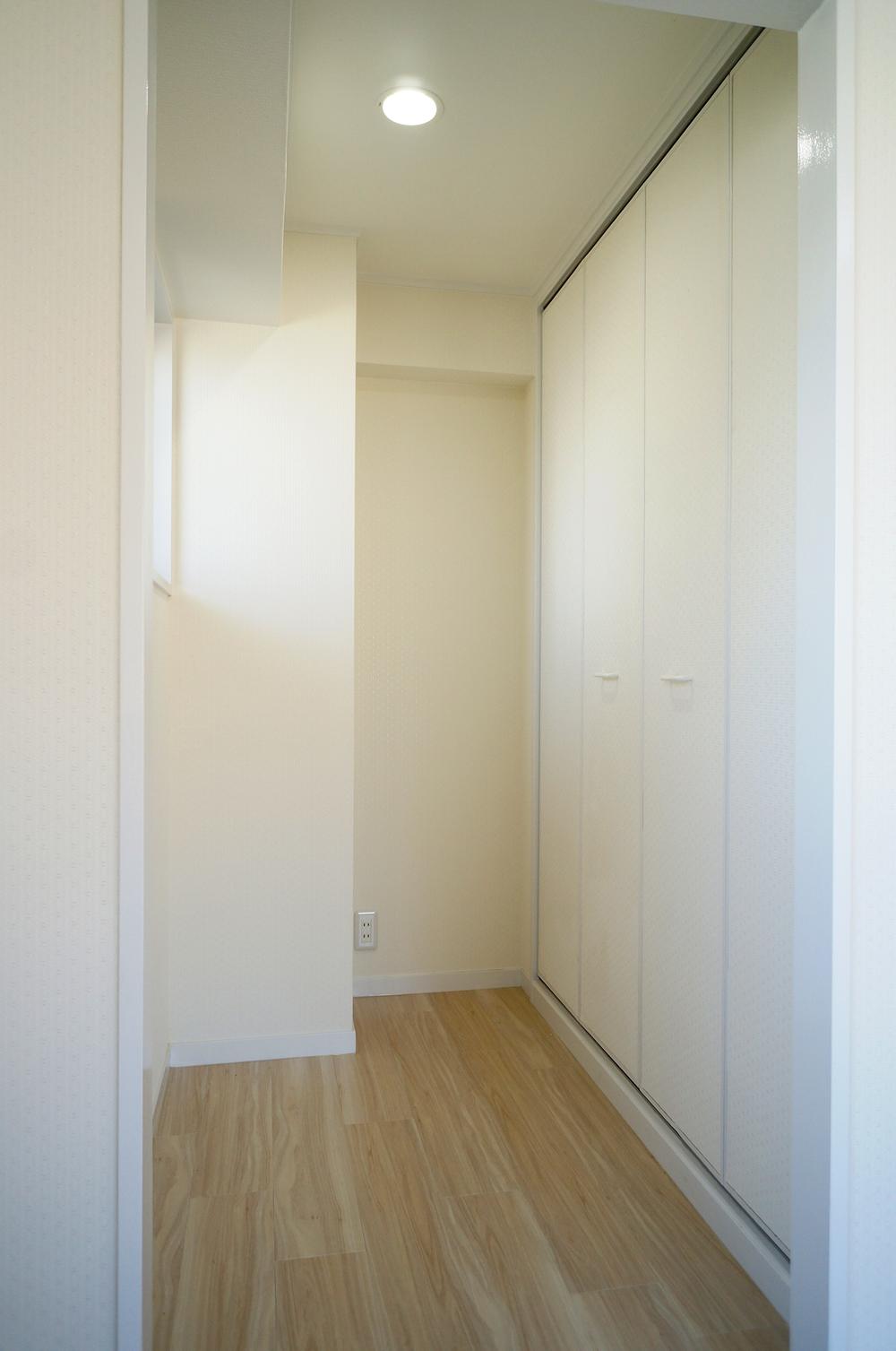 ■ Walk-in closet
■ウォークインクローゼット
Non-living roomリビング以外の居室 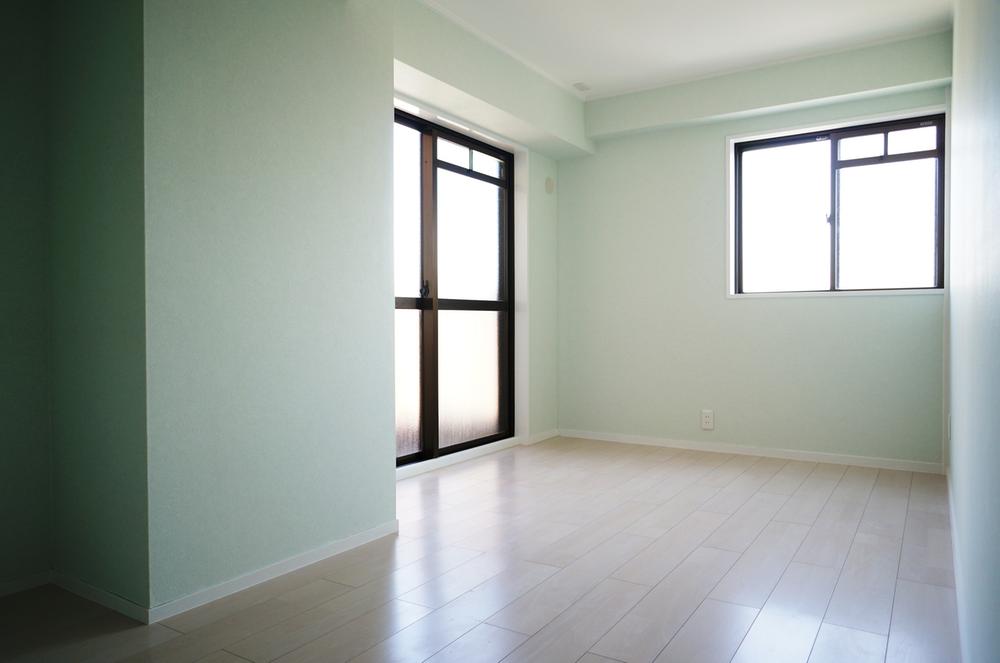 ■ Thin Blue Cross is beautiful Western-style (east)
■薄いブルーのクロスが綺麗な洋室(東側)
Entrance玄関 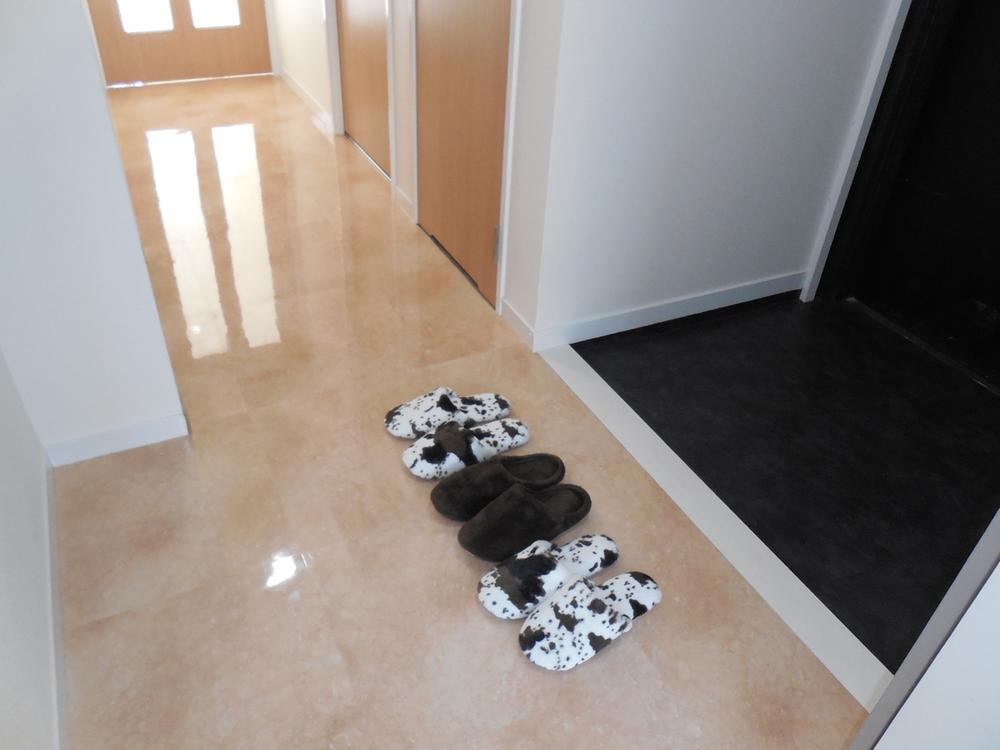 ■ This modern entrance
■モダンな玄関です
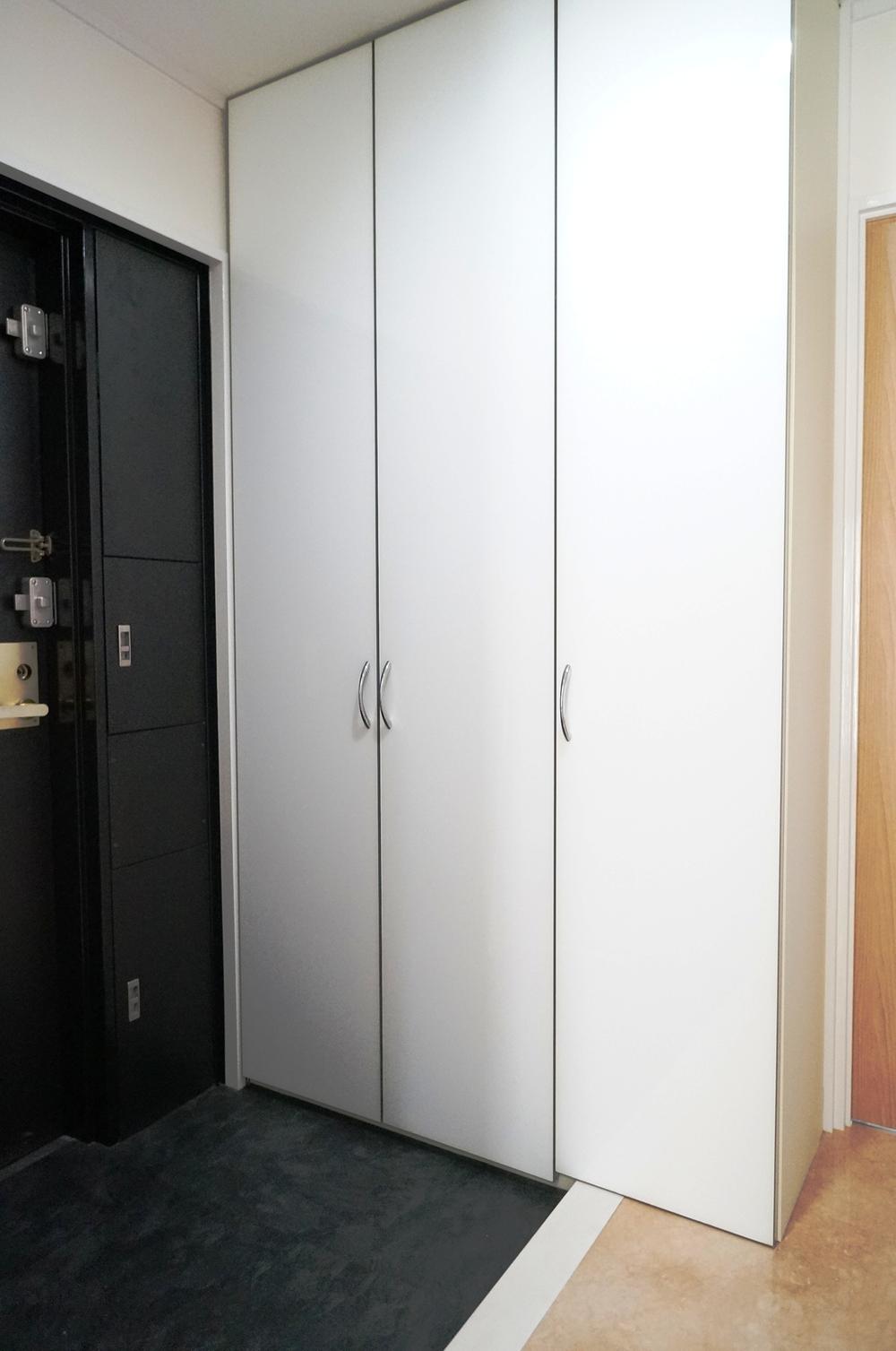 ■ Large shoebox-to-ceiling
■天井までの大容量下駄箱
Otherその他 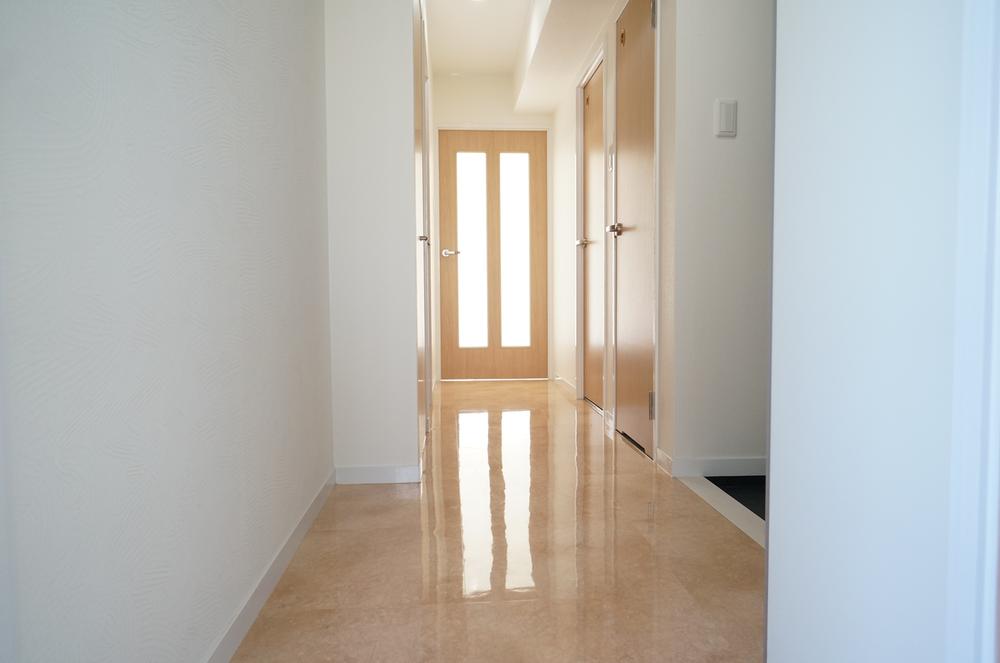 ■ Corridor feeling of luxury
■高級感のある廊下
Balconyバルコニー 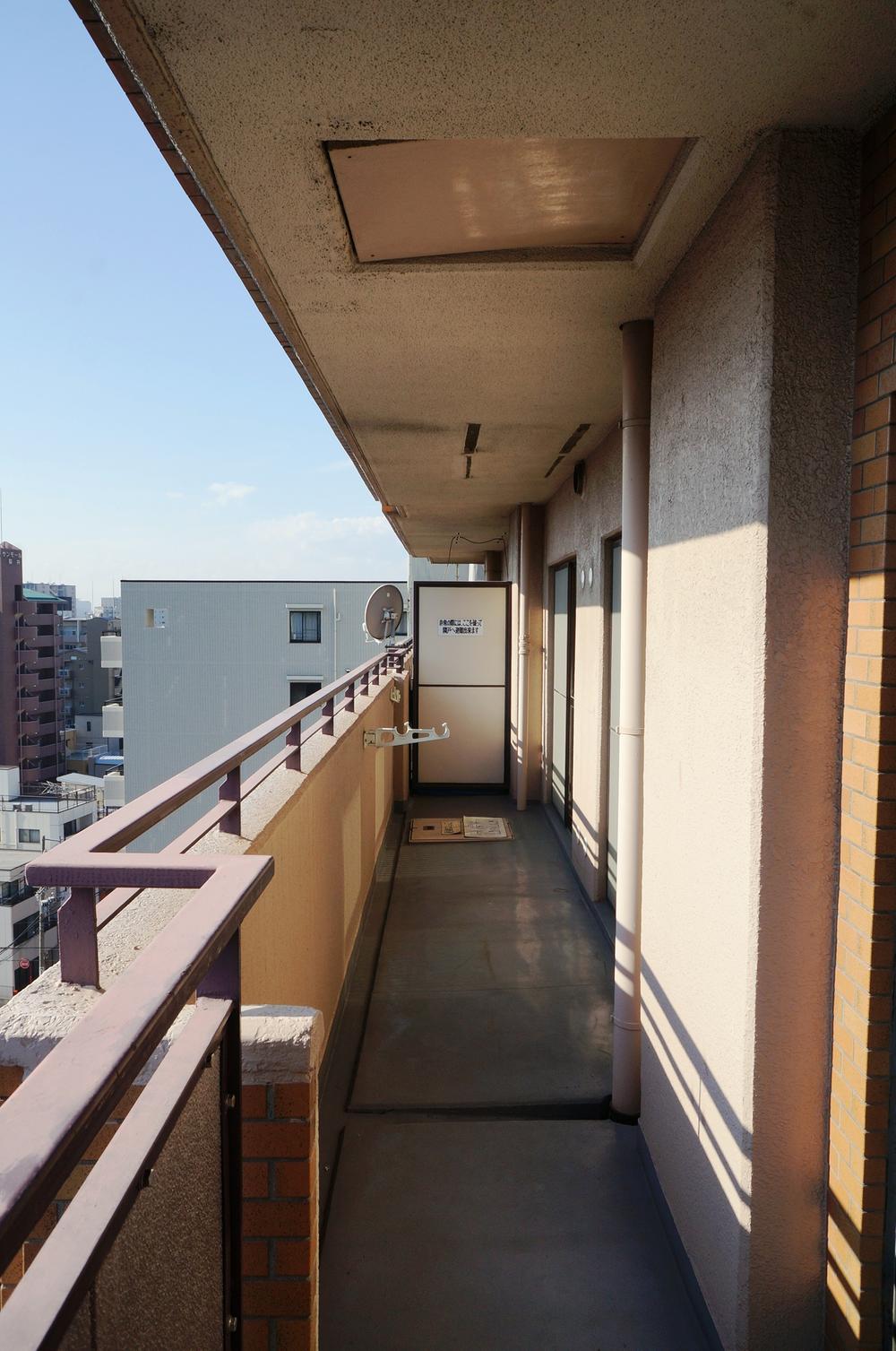 ■ It is a wide balcony
■ワイドなバルコニーです
View photos from the dwelling unit住戸からの眺望写真 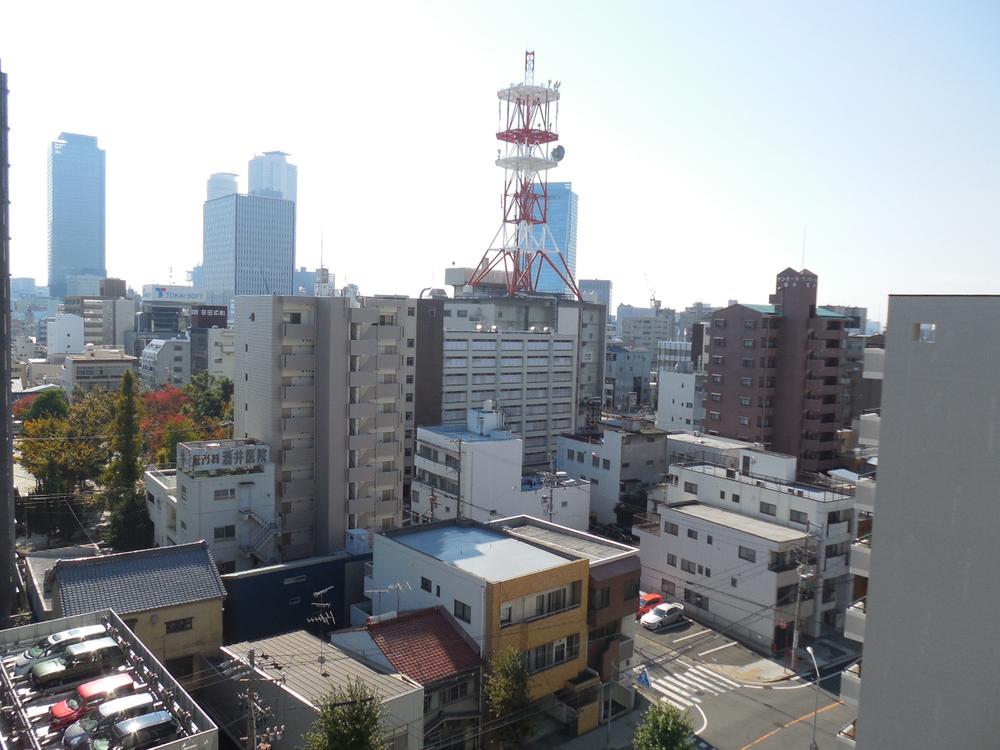 ■ View from the south balcony (November 2013) Shooting
■南バルコニーからの眺望(2013年11月)撮影
Entranceエントランス 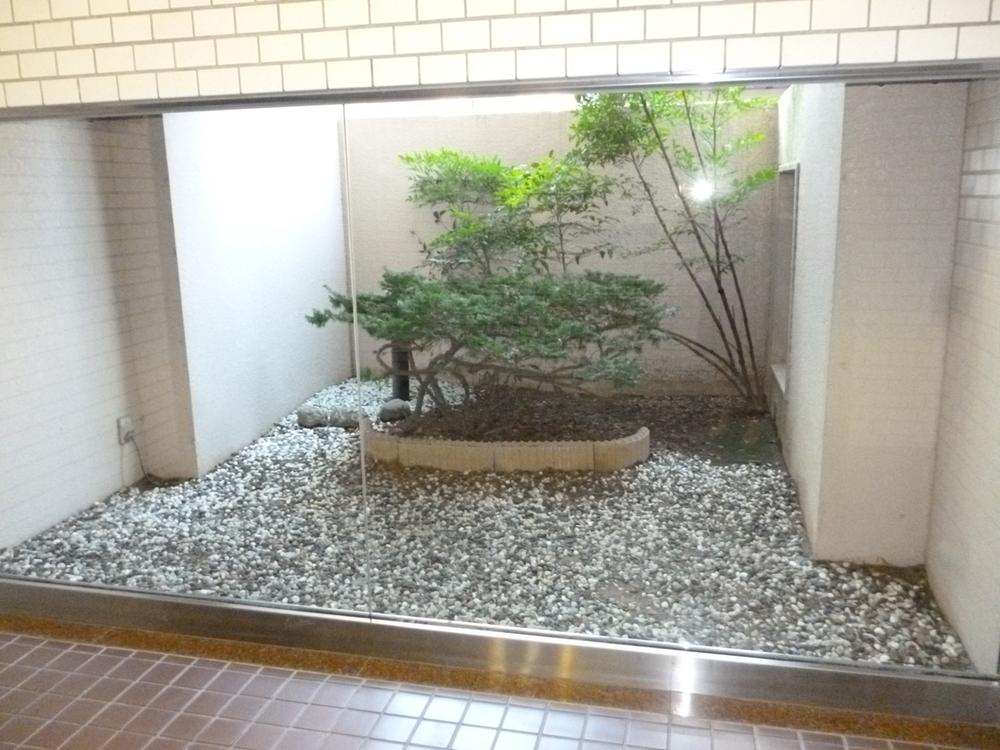 ■ Common areas
■共用部
Location
| 



















