Used Apartments » Tokai » Aichi Prefecture » Nagoya, Nishi-ku
 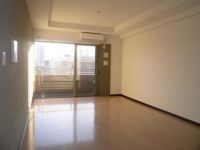
| | Nagoya, Aichi Prefecture, Nishi-ku, 愛知県名古屋市西区 |
| Subway Tsurumai "Sengen-cho" walk 8 minutes 地下鉄鶴舞線「浅間町」歩8分 |
| ◆ Specified in the shelter have proud of the building similar strength of public institutions "seismic grade -2" ◇ measures are the highest level to slow the progression of the deterioration of the housing structure precursor "deterioration countermeasure grade -3" ◆避難所に指定されてい公共機関の建物同様の強さを誇る『耐震等級-2』◇住宅構造躯体等の劣化の進行を遅らせる対策は最高レベルの『劣化対策等級-3』 |
| ~ Daikyo Riarudo is open from January 4 ~ <2014 New Year please visit Campaign> (January 4, 2014 ~ 13 days) → Entitled to in your visit after booking "1,000 yen Kuokado" Present! → In addition to the 20 people in the lottery "5,000 yen Kara log Gift" Present! ~ From the application form of Daikyo realistic homepage, Or at the head office information desk top of your tour reservation by phone, For those who are visitors to the subject property during the campaign period, It will be presented the "Guo card 1,000 yen" without exception ~ ※ Please refer to the Daikyo realistic homepage more information about the "New Year visit of campaign". ~ 大京リアルドは1月4日より営業しております ~ <2014 新春ご見学キャンペーン開催> (2014年1月4日 ~ 13日)→ ご予約のうえご来場でもれなく 「クオカード1,000円分」 プレゼント!→ さらに抽選で20名様に 「カラログギフト5,000円分」 プレゼント! ~ 大京リアルドホームページの申し込みフォームから、または本社インフォメーションデスクで電話でご見学予約のうえ、キャンペーン期間中に対象物件に来場された方に、もれなく「クオカード1,000円分」をプレゼントします ~ ※「新春ご見学キャンペーン」の詳細は大京リアルドホームページをご覧ください。 |
Features pickup 特徴ピックアップ | | Vibration Control ・ Seismic isolation ・ Earthquake resistant / 2 along the line more accessible / It is close to the city / Facing south / System kitchen / Bathroom Dryer / Yang per good / All room storage / Flat to the station / LDK15 tatami mats or more / High floor / Washbasin with shower / Face-to-face kitchen / Security enhancement / Barrier-free / South balcony / Bicycle-parking space / Elevator / Otobasu / Warm water washing toilet seat / TV monitor interphone / Urban neighborhood / Ventilation good / All living room flooring / Good view / All room 6 tatami mats or more / water filter / Pets Negotiable / BS ・ CS ・ CATV / Flat terrain / Delivery Box 制震・免震・耐震 /2沿線以上利用可 /市街地が近い /南向き /システムキッチン /浴室乾燥機 /陽当り良好 /全居室収納 /駅まで平坦 /LDK15畳以上 /高層階 /シャワー付洗面台 /対面式キッチン /セキュリティ充実 /バリアフリー /南面バルコニー /駐輪場 /エレベーター /オートバス /温水洗浄便座 /TVモニタ付インターホン /都市近郊 /通風良好 /全居室フローリング /眺望良好 /全居室6畳以上 /浄水器 /ペット相談 /BS・CS・CATV /平坦地 /宅配ボックス | Property name 物件名 | | Daiaparesu Sannomaru west ダイアパレス三の丸西 | Price 価格 | | 26.5 million yen 2650万円 | Floor plan 間取り | | 2LDK 2LDK | Units sold 販売戸数 | | 1 units 1戸 | Total units 総戸数 | | 56 units 56戸 | Occupied area 専有面積 | | 75.52 sq m (center line of wall) 75.52m2(壁芯) | Other area その他面積 | | Balcony area: 12.02 sq m バルコニー面積:12.02m2 | Whereabouts floor / structures and stories 所在階/構造・階建 | | 10th floor / SRC15 story 10階/SRC15階建 | Completion date 完成時期(築年月) | | February 2006 2006年2月 | Address 住所 | | Nagoya, Aichi Prefecture, Nishi-ku, Habaka 2 愛知県名古屋市西区幅下2 | Traffic 交通 | | Subway Tsurumai "Sengen-cho" walk 8 minutes
Subway Sakura-dori Line "International Center" walk 11 minutes
JR Tokaido Line "Nagoya" walk 21 minutes 地下鉄鶴舞線「浅間町」歩8分
地下鉄桜通線「国際センター」歩11分
JR東海道本線「名古屋」歩21分
| Related links 関連リンク | | [Related Sites of this company] 【この会社の関連サイト】 | Person in charge 担当者より | | Person in charge of real-estate and building Sato Yasutaka Age: 30 Daigyokai Experience: 7 years housing transactions the life of the big event. Mistake only to expensive transaction is not allowed. To get closer to 100 percent customer satisfaction go home, merit ・ Tell the disadvantage accurately, Introducing the properties that match the customer's life stage. 担当者宅建佐藤 康孝年齢:30代業界経験:7年住宅の取引は一生の一大イベント。高額な取引だけに間違いは許されません。100%ご満足いく住宅に近づくため、メリット・デメリットを正確に伝え、お客様のライフステージに合う物件情報をご紹介します。 | Contact お問い合せ先 | | TEL: 0120-984841 [Toll free] Please contact the "saw SUUMO (Sumo)" TEL:0120-984841【通話料無料】「SUUMO(スーモ)を見た」と問い合わせください | Administrative expense 管理費 | | 6270 yen / Month (consignment (commuting)) 6270円/月(委託(通勤)) | Repair reserve 修繕積立金 | | 8020 yen / Month 8020円/月 | Time residents 入居時期 | | Consultation 相談 | Whereabouts floor 所在階 | | 10th floor 10階 | Direction 向き | | South 南 | Overview and notices その他概要・特記事項 | | Contact: Sato Yasutaka 担当者:佐藤 康孝 | Structure-storey 構造・階建て | | SRC15 story SRC15階建 | Site of the right form 敷地の権利形態 | | Ownership 所有権 | Use district 用途地域 | | Commerce 商業 | Company profile 会社概要 | | <Mediation> Minister of Land, Infrastructure and Transport (6) No. 004139 (Ltd.) Daikyo Riarudo Nagoya center shop / Telephone reception → Headquarters: Tokyo Yubinbango460-0003 Aichi Prefecture medium Nagoya-ku Nishiki 2-9-29 ORE Nagoya Fushimi Building first floor 1F <仲介>国土交通大臣(6)第004139号(株)大京リアルド名古屋中央店/電話受付→本社:東京〒460-0003 愛知県名古屋市中区錦2-9-29 ORE名古屋伏見ビル1階1F | Construction 施工 | | Tekken ・ Sakabe construction joint venture 鉄建・坂部建設共同企業体 |
Local appearance photo現地外観写真 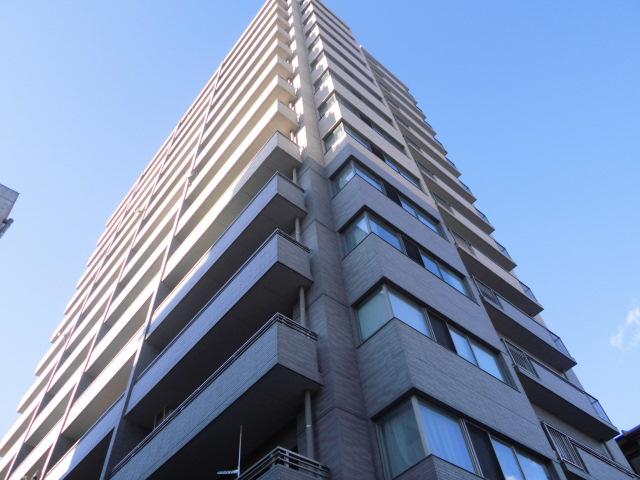 It is taken from the southeast side (December 2013) Shooting
東南側から撮影(2013年12月)撮影
Livingリビング 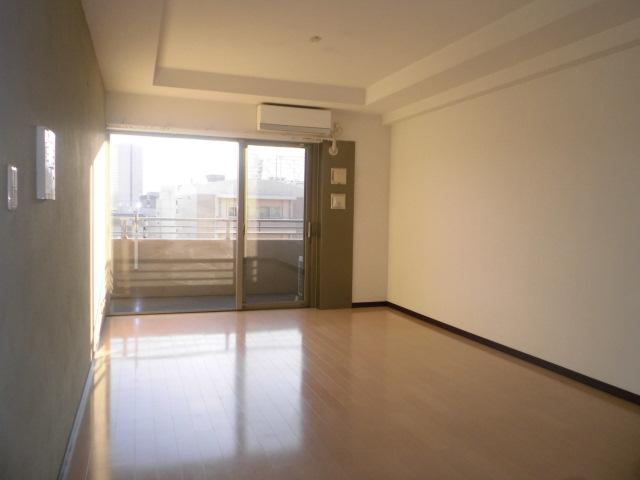 The arrangement of the furniture is easy to 12.6 mats of Vertical Living. High sound insulation double floor, Adopt a double ceiling. (December 2013) Shooting
家具の配置がしやすい12.6畳の縦長リビング。遮音性の高い二重床、二重天井を採用。(2013年12月)撮影
View photos from the dwelling unit住戸からの眺望写真 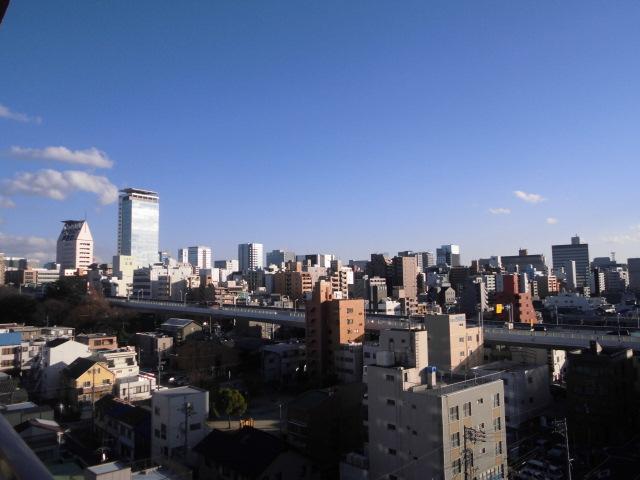 Southeast side view photos from the local. This charming scenery good outlook for the 10 floor. Guests can also enjoy a night view. (December 2013) Shooting
現地からの南東側眺望写真。10階部分のため見通しの良い魅力的な景色です。夜景も楽しめます。(2013年12月)撮影
Floor plan間取り図 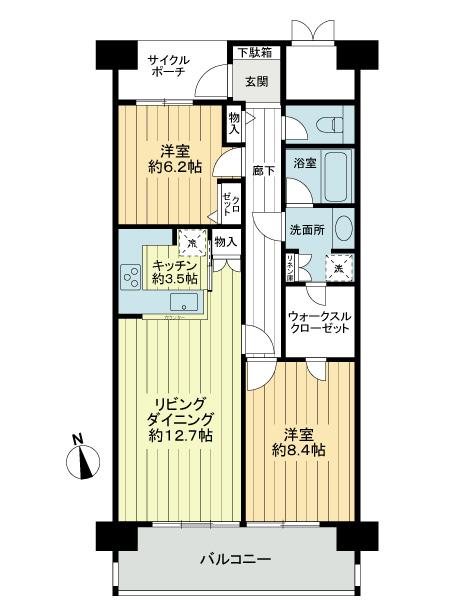 2LDK, Price 26.5 million yen, Occupied area 75.52 sq m , Balcony area 12.02 sq m
2LDK、価格2650万円、専有面積75.52m2、バルコニー面積12.02m2
Livingリビング 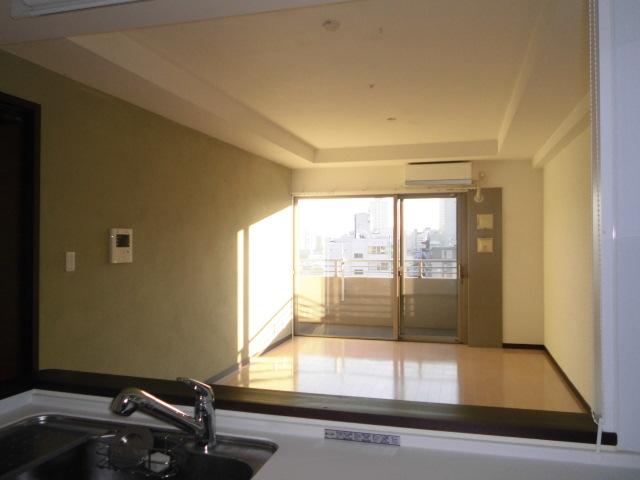 Living-dining taken from the kitchen. You can family and communication kitchen work. (December 2013) Shooting
キッチンから撮影したリビングダイニング。家族とコミュニケーションをキッチン作業ができます。(2013年12月)撮影
Bathroom浴室 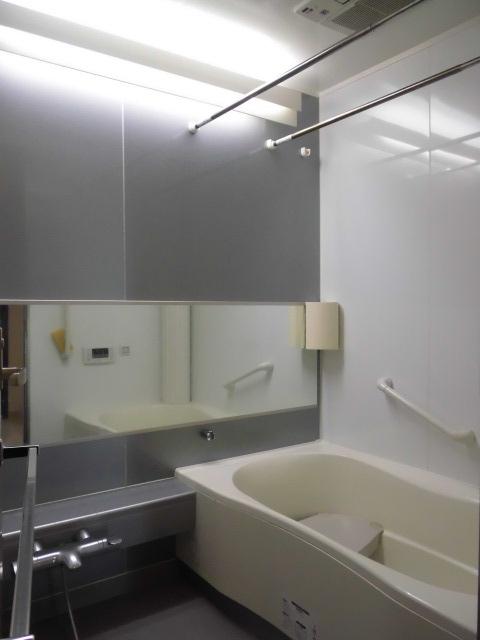 1418 Bathroom. Bathroom is with a heating dryer. Low-floor unit bus. It comes with a half-length bath seat board. (December 2013) Shooting
1418の浴室。浴室暖房乾燥機付きです。低床ユニットバス。半身浴用腰掛ボードがついています。(2013年12月)撮影
Kitchenキッチン 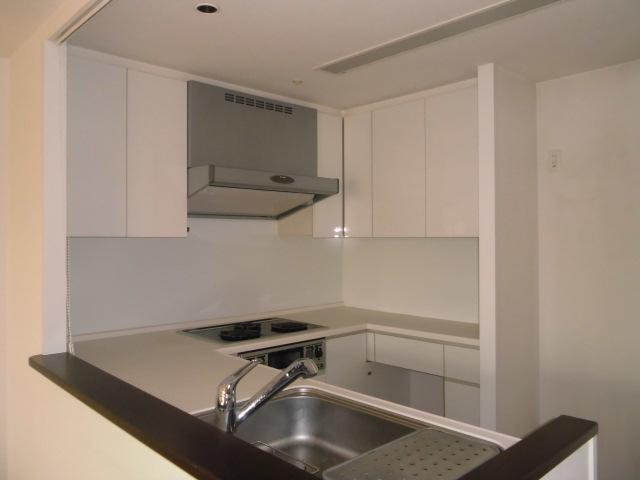 Wide cooking space kitchen. Storage is also rich in hanging cupboard comes with lever latch of earthquake-resistant type. Range hood is equipped with the current plate that effectively suck the air. (December 2013) Shooting
調理スペースの広いキッチン。収納も豊富で吊戸棚は耐震型のレバーラッチがついています。レンジフードは効果的に空気を吸い込む整流板付です。(2013年12月)撮影
Non-living roomリビング以外の居室 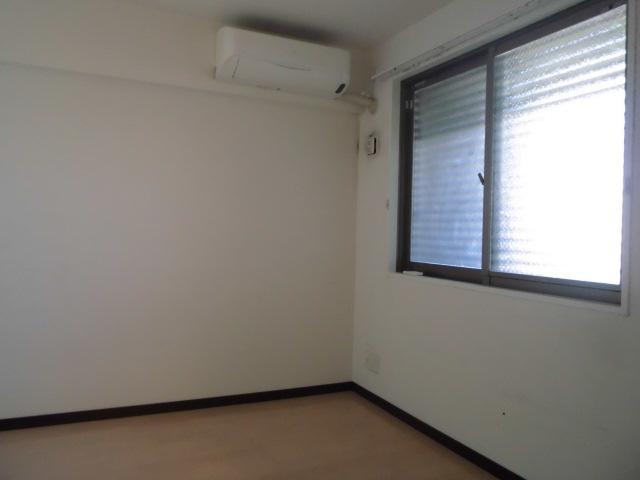 North 5.9 tatami of Western-style. Air conditioning is I yield if there is hope. (There is no performance guarantee. ) (December 2013) Shooting
北側5.9畳の洋室。エアコンはご希望があればお譲りいたします。(性能保証はございません。)(2013年12月)撮影
Entrance玄関 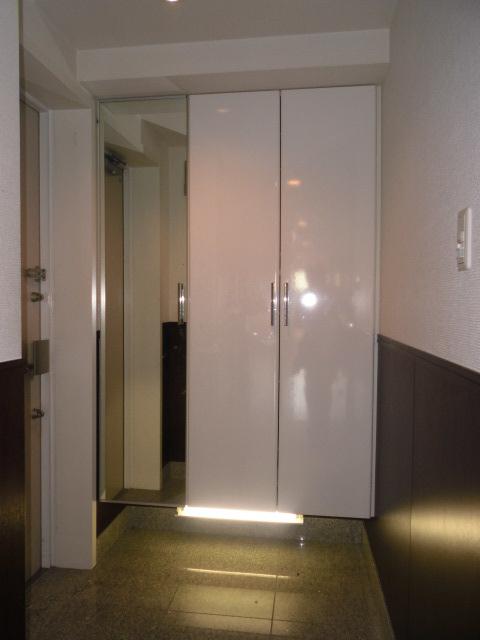 Entrance to full-length mirror is attached. Space beneath the shoes cloak is useful as a space to put things. (December 2013) Shooting
姿見がついている玄関。シューズクロークの下の空間が物を置くスペースとして便利です。(2013年12月)撮影
Wash basin, toilet洗面台・洗面所 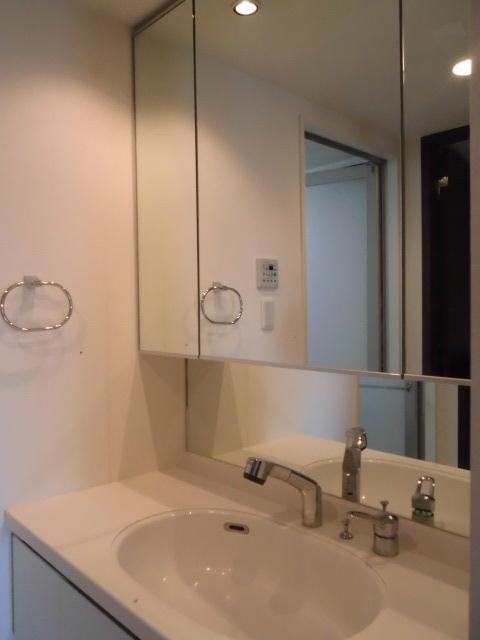 Wash basin with anti-fog heaters triple mirror. Back of the height of the child also comes with mirror. (December 2013) Shooting
三面鏡のくもり止めヒーター付洗面台。お子様の背の高さも鏡がついています。(2013年12月)撮影
Receipt収納 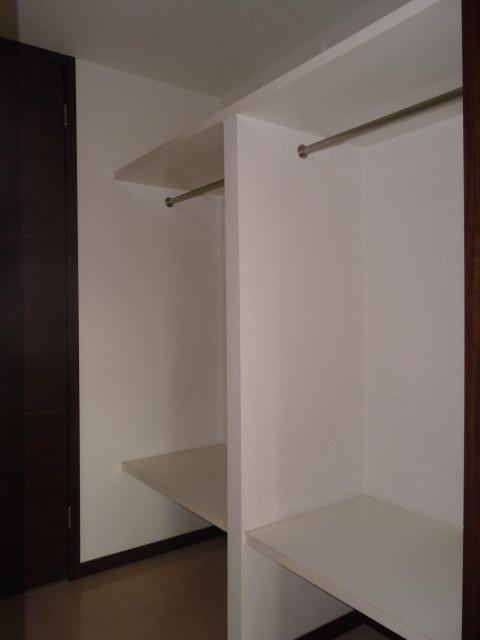 Walk-through closet. It comes with shelves up and down, It can be stored up to every corner. (December 2013) Shooting
ウォークスルークローゼット。棚が上下についており、隅々まで収納できます。(2013年12月)撮影
Toiletトイレ 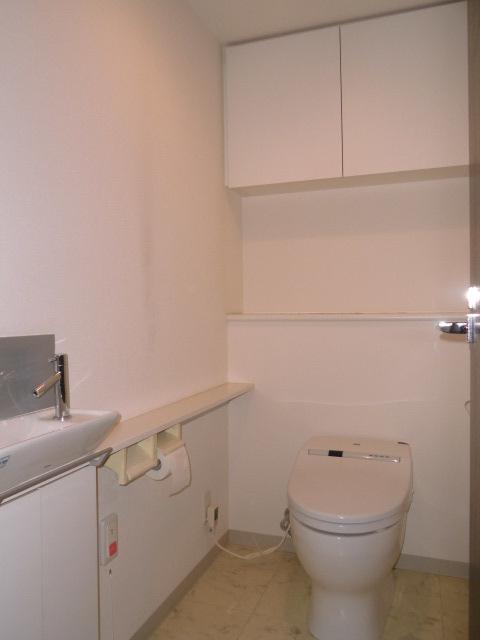 It comes with a toilet and hand-washing counter or hanging cupboard of tank-less wind. (December 2013) Shooting
タンクレス風の便器と手洗いカウンターや吊戸棚がついています。(2013年12月)撮影
Entranceエントランス 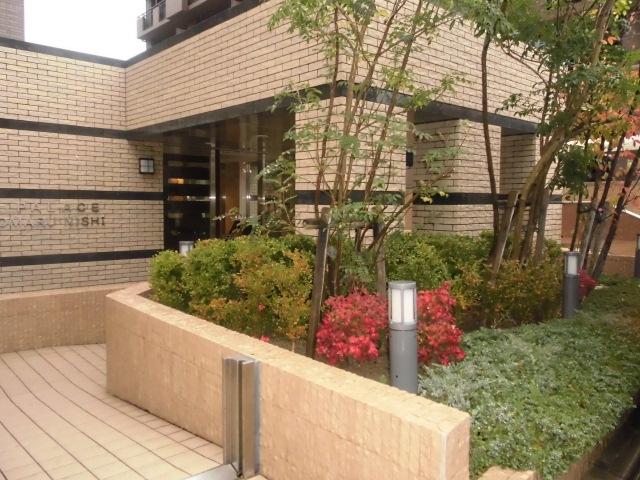 Entrance also say that the face of the apartment there is a profound planting has been cleanly selection. It is equipped with a slope, It is convenient to the transportation of the bicycle from the stroller and the building in the. (December 2013) Shooting
マンションの顔ともいえるエントランスは重厚があり植栽がきれいに選定されています。スロープがついており、ベビーカーや棟内からの自転車の運搬に便利です。(2013年12月)撮影
Balconyバルコニー 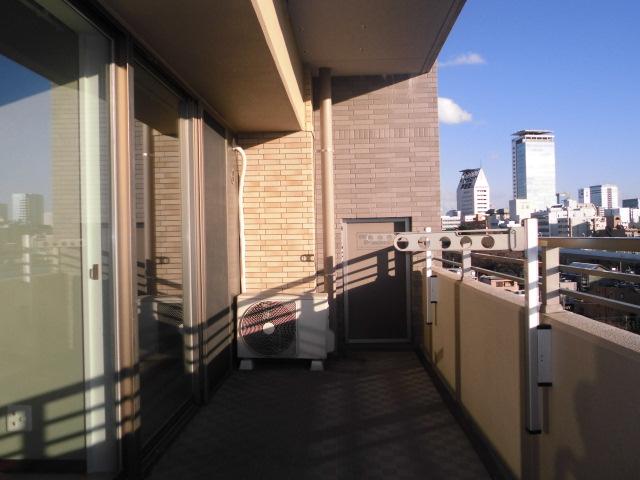 South balcony. Because it is blocked with concrete the next dwelling unit, Looking is not worried. (December 2013) Shooting
南面バルコニーです。隣住戸とはコンクリートで遮っているため、目線が気になりません。(2013年12月)撮影
Other introspectionその他内観 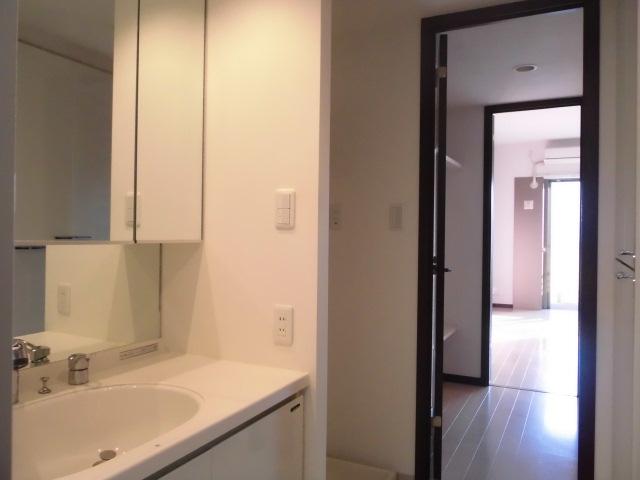 Walk-through closet from the wash basin ~ Western-style photo of. (December 2013) Shooting
洗面台からウォークスルークローゼット ~ 洋室の写真。(2013年12月)撮影
View photos from the dwelling unit住戸からの眺望写真 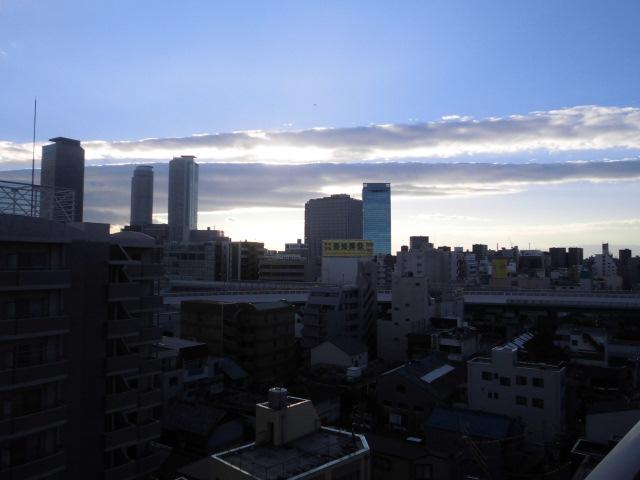 Southwest side view photo. You can overlook the Nagoya Station district. (December 2013) Shooting
南西側眺望写真。名古屋駅方面が一望できます。(2013年12月)撮影
Livingリビング 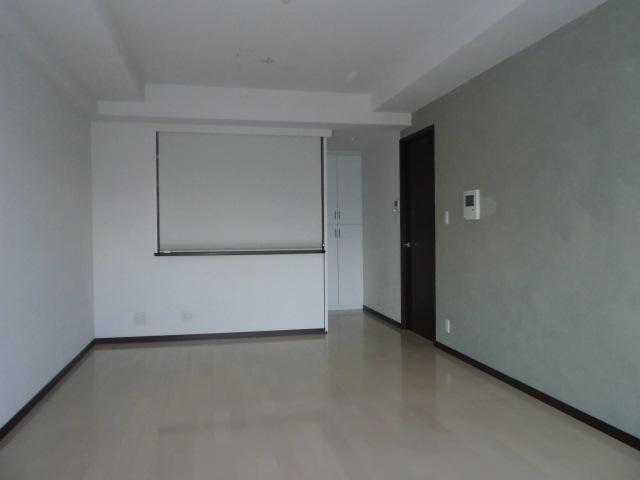 It comes with roll curtain and partition to hide the kitchen at the time of a sudden visitor. (December 2013) Shooting
急な来客時にキッチンを隠せるロールカーテンと間仕切りがついています。(2013年12月)撮影
Non-living roomリビング以外の居室 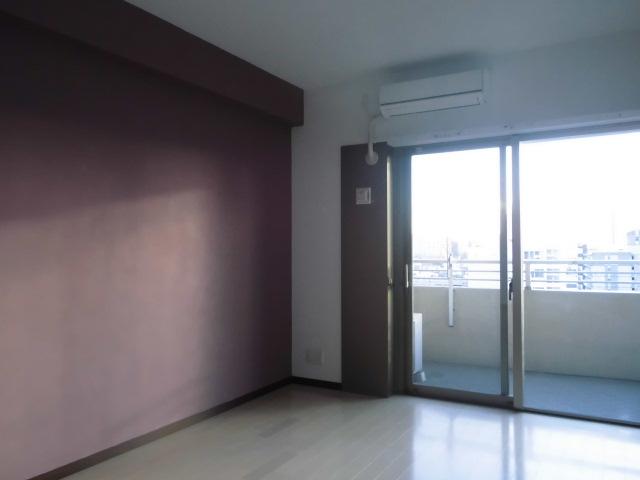 It is south of the Western-style lighting enters. Air conditioning is I yield if there is hope. (There is no performance guarantee. (December 2013) Shooting
採光が入る南側の洋室です。エアコンはご希望があればお譲りいたします。(性能保証はございません。(2013年12月)撮影
Other introspectionその他内観 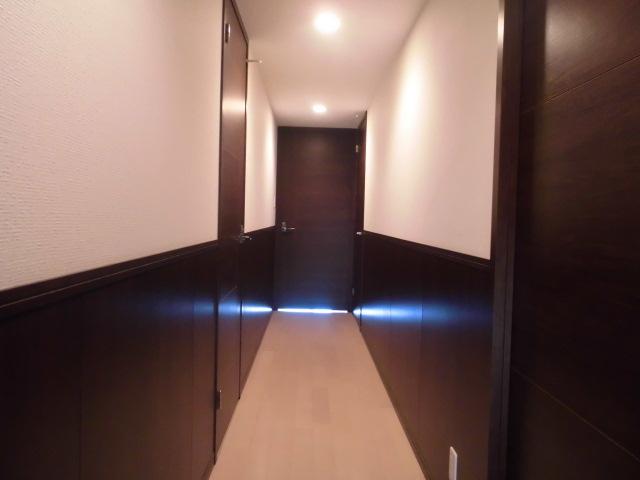 Corridor is not the entire cross-covered, Use the same fittings and the door to the height of the waist. There is a sense of unity and a sense of luxury. (December 2013) Shooting
廊下は全面クロス張りでなく、腰の高さにドアと同一の建具を使用。統一感と高級感があります。(2013年12月)撮影
Non-living roomリビング以外の居室 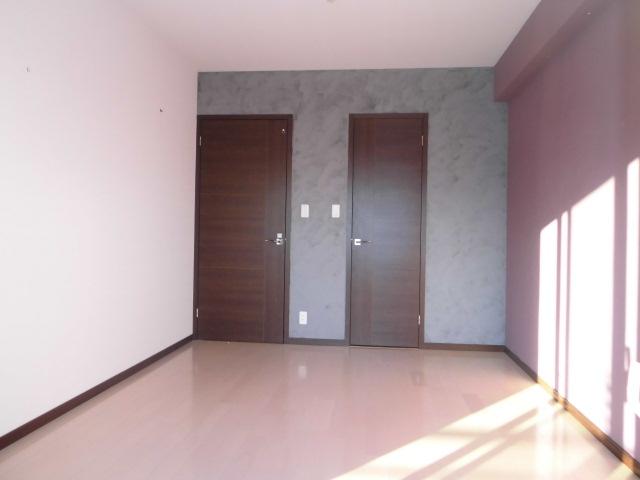 Spacious living room. This movie was shot at the winter solstice of 14. Right door has led to the walk-through closet. (December 2013) Shooting
広々とした居室。冬至の14時に撮影しました。右側ドアはウォークスルークローゼットにつながっています。(2013年12月)撮影
Location
| 




















