Used Apartments » Tokai » Aichi Prefecture » Showa-ku, Nagoya
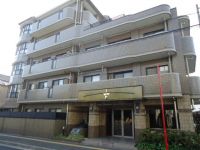 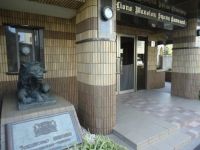
| | Showa-ku Nagoya-shi, Aichi 愛知県名古屋市昭和区 |
| Subway Sakura-dori Line "blown" walk 9 minutes 地下鉄桜通線「吹上」歩9分 |
| System kitchen, Corner dwelling unit, Yang per good, A quiet residential area, Washbasin with shower, Face-to-face kitchen, Elevator, Otobasu, TV monitor interphone, BS ・ CS ・ CATV, roof balcony システムキッチン、角住戸、陽当り良好、閑静な住宅地、シャワー付洗面台、対面式キッチン、エレベーター、オートバス、TVモニタ付インターホン、BS・CS・CATV、ルーフバルコニー |
| Lions Mansion Showa Kawana-cho, 4th floor, Corner room, 4LDK, 83.14 sq m . Sakura-dori Line a 9-minute walk from the "blown" station. Available from Tsurumai "Gokisho" station is also available. Nagoya city center is comfortable access to the course of things throughout, Medical facilities from public facilities, Fulfilling life functions, such as shopping facilities. Neighborhood of shops and gourmet spots you can enjoy colorful and fashionable time. Certainly once please visit. ライオンズマンション昭和川名町、4階、角部屋、4LDK、83.14m2。桜通線『吹上』駅へは徒歩9分。鶴舞線『御器所』駅からのご利用も可能です。名古屋都心部はもちろんのこと各所へ快適にアクセスでき、公共施設から医療施設、買物施設など生活機能は充実。周辺のショップやグルメスポットも多彩でお洒落な時間も楽しめます。是非一度ご見学下さい。 |
Features pickup 特徴ピックアップ | | System kitchen / Corner dwelling unit / Yang per good / A quiet residential area / Washbasin with shower / Face-to-face kitchen / Elevator / Otobasu / TV monitor interphone / BS ・ CS ・ CATV / roof balcony / Flat terrain / Delivery Box システムキッチン /角住戸 /陽当り良好 /閑静な住宅地 /シャワー付洗面台 /対面式キッチン /エレベーター /オートバス /TVモニタ付インターホン /BS・CS・CATV /ルーフバルコニー /平坦地 /宅配ボックス | Event information イベント情報 | | Open House (Please make a reservation beforehand) schedule / January 4 (Saturday) ~ January 13 (Monday) Time / 10:00 ~ 18:30 ■ ■ Appointment sneak preview held ■ ■ Customers to slowly get for visit, We are allowed to consider it as "appointment". Local staff will call in advance because it does not have to wait ・ Please make your reservation at on the Web. オープンハウス(事前に必ず予約してください)日程/1月4日(土曜日) ~ 1月13日(月曜日)時間/10:00 ~ 18:30■■予約制内覧会開催■■ お客様にゆっくりとご覧いただくため、『予約制』とさせていただいております。 現地にスタッフは待機しておりませんので事前にお電話・Web上にてご予約ください。 | Property name 物件名 | | Lions Mansion Showa Kawana-cho ライオンズマンション昭和川名町 | Price 価格 | | 26,800,000 yen 2680万円 | Floor plan 間取り | | 4LDK 4LDK | Units sold 販売戸数 | | 1 units 1戸 | Total units 総戸数 | | 39 units 39戸 | Occupied area 専有面積 | | 83.14 sq m (center line of wall) 83.14m2(壁芯) | Other area その他面積 | | Balcony area: 20.21 sq m , Roof balcony: 20.48 sq m (use fee 410 yen / Month) バルコニー面積:20.21m2、ルーフバルコニー:20.48m2(使用料410円/月) | Whereabouts floor / structures and stories 所在階/構造・階建 | | 4th floor / RC5 story 4階/RC5階建 | Completion date 完成時期(築年月) | | September 1995 1995年9月 | Address 住所 | | Showa-ku Nagoya-shi, Aichi Kawana cho 愛知県名古屋市昭和区川名町1 | Traffic 交通 | | Subway Sakura-dori Line "blown" walk 9 minutes 地下鉄桜通線「吹上」歩9分
| Related links 関連リンク | | [Related Sites of this company] 【この会社の関連サイト】 | Contact お問い合せ先 | | TEL: 0120-984841 [Toll free] Please contact the "saw SUUMO (Sumo)" TEL:0120-984841【通話料無料】「SUUMO(スーモ)を見た」と問い合わせください | Administrative expense 管理費 | | 9100 yen / Month (consignment (cyclic)) 9100円/月(委託(巡回)) | Repair reserve 修繕積立金 | | 13,300 yen / Month 1万3300円/月 | Time residents 入居時期 | | Immediate available 即入居可 | Whereabouts floor 所在階 | | 4th floor 4階 | Direction 向き | | Southwest 南西 | Structure-storey 構造・階建て | | RC5 story RC5階建 | Site of the right form 敷地の権利形態 | | Ownership 所有権 | Use district 用途地域 | | One dwelling 1種住居 | Company profile 会社概要 | | <Mediation> Minister of Land, Infrastructure and Transport (6) No. 004139 (Ltd.) Daikyo Riarudo Yagoto shop / Telephone reception → Headquarters: Tokyo Yubinbango468-0061 Nagoya, Aichi Prefecture Tempaku-ku Yagototendo 308 <仲介>国土交通大臣(6)第004139号(株)大京リアルド八事店/電話受付→本社:東京〒468-0061 愛知県名古屋市天白区八事天道308 | Construction 施工 | | Village Construction Co., Ltd. 村中建設(株) |
Local appearance photo現地外観写真 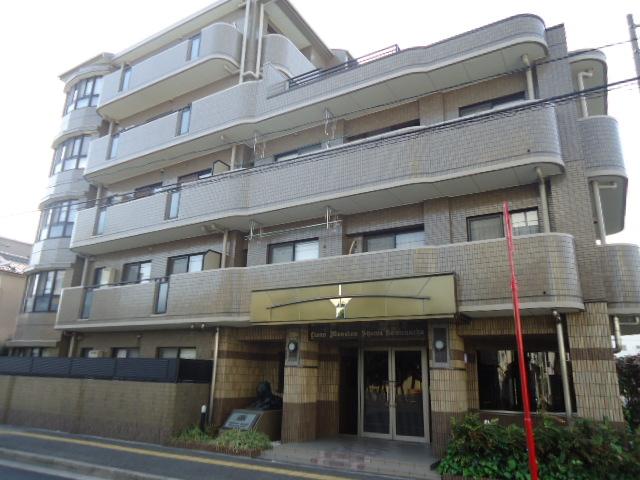 Building appearance of sticking brown tile in harmony in the city.
街に調和するブラウンタイル貼の建物外観。
Entranceエントランス 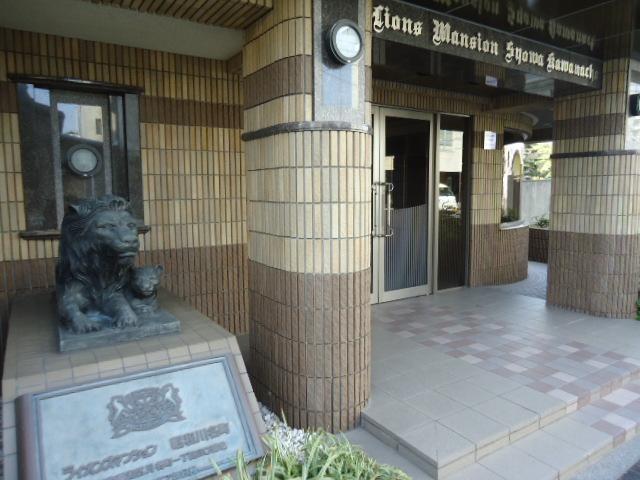 Kaori rich residential area of culture.
文化の薫り豊かな住宅地。
Floor plan間取り図 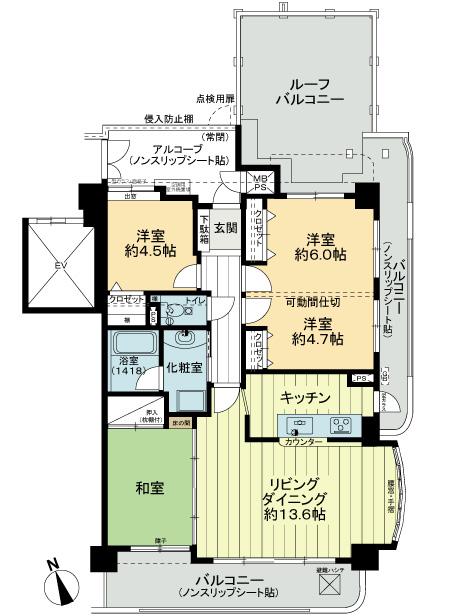 4LDK, Price 26,800,000 yen, Occupied area 83.14 sq m , Balcony area 20.21 sq m southwest angle room ・ 83.14 sq m ・ 4LDK ・ Roof balcony 20.48 sq m .
4LDK、価格2680万円、専有面積83.14m2、バルコニー面積20.21m2 南西角部屋・83.14m2・4LDK・ルーフバルコニー20.48m2。
Local appearance photo現地外観写真 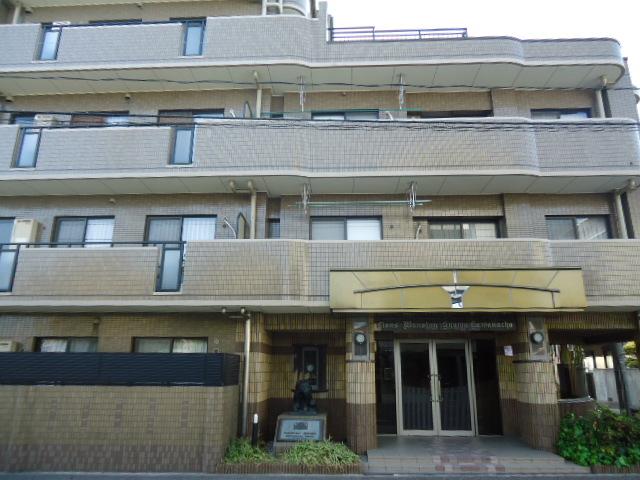 What on the balcony area 40.69 sq m .
なんとバルコニー面積で40.69m2。
Livingリビング 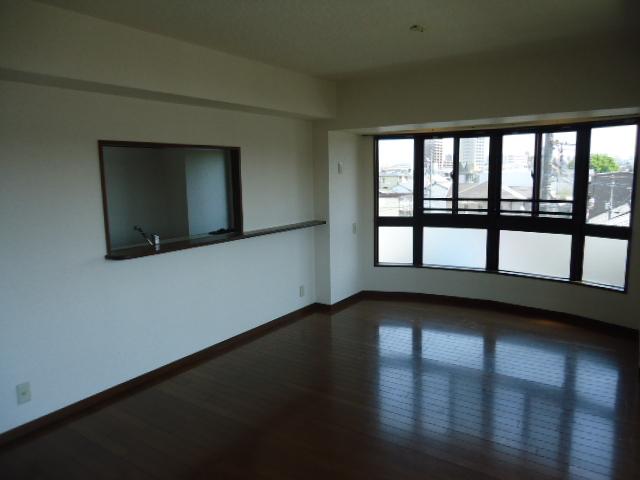 Living dining during the day at about 13.6 Pledge is a bright living room about lighting does not need.
リビングダイニングは約13.6帖で日中は照明がいらないぐらい明るいリビングです。
Bathroom浴室 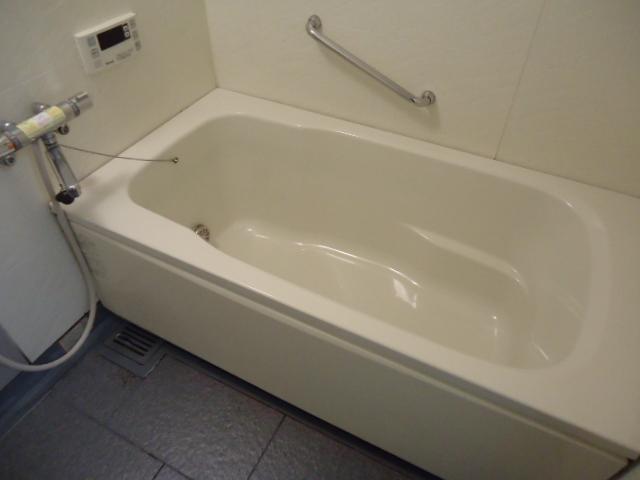 Bathroom puts relaxed because the 1418 size.
バスルームは1418サイズなのでゆったり入れます。
Kitchenキッチン 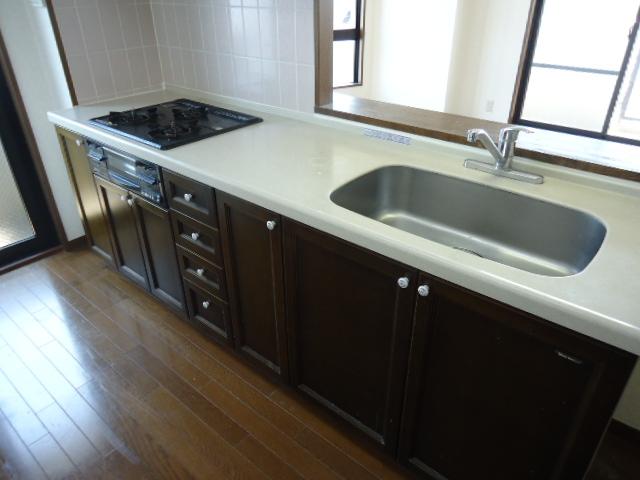 There is also a back door to the kitchen counter kitchen.
カウンターキッチンでキッチンには勝手口もあります。
Entranceエントランス 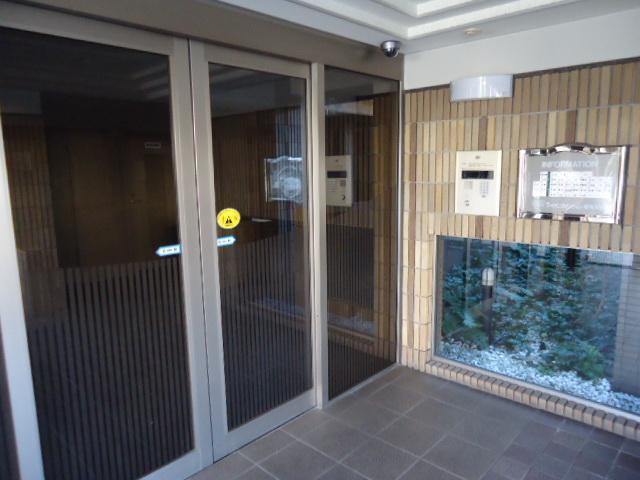 Of course, it is auto-lock system with a TV monitor.
もちろんTVモニター付オートロックシステムです。
Other common areasその他共用部 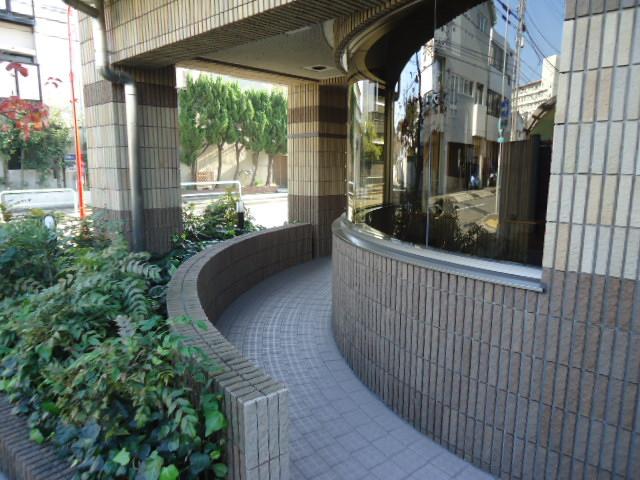 Consideration of the flow line, such as strollers and wheelchairs, Set up a gentle slope.
ベビーカーや車イスなどの動線に配慮し、ゆるやかなスロープを設置。
Otherその他 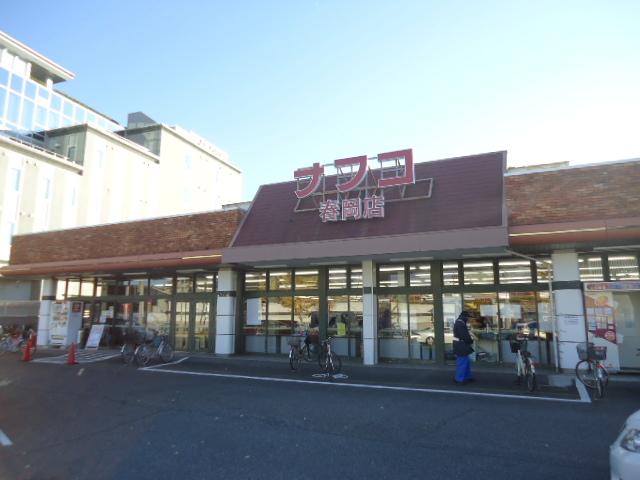 3-minute walk to Nafuko Haruoka store (about 240m).
ナフコ春岡店へ徒歩3分(約240m)。
Local appearance photo現地外観写真 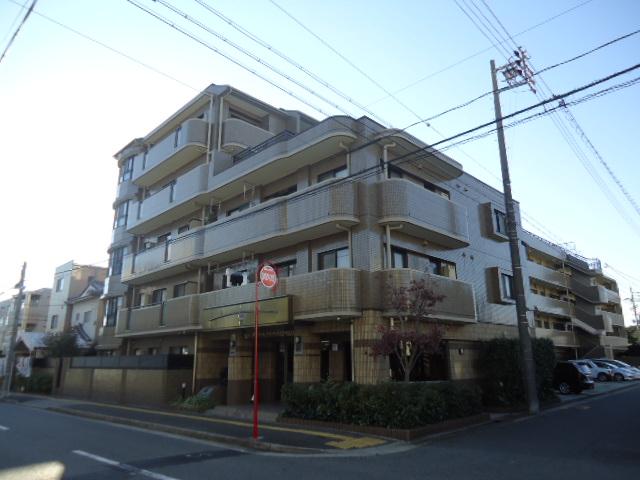 Sakura-dori Line blown a 9-minute walk from the train station, Tsurumai Gokisho 12 minutes from the train station.
桜通線吹上駅より徒歩9分、鶴舞線御器所駅より12分。
Entranceエントランス 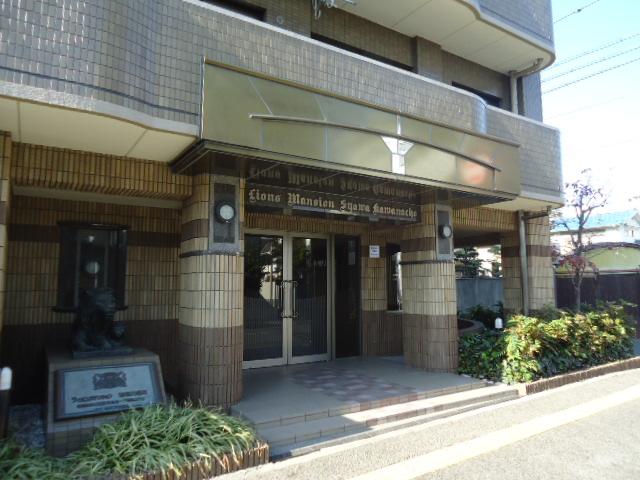 The floor of the entrance hall ・ The wall is stuck tile.
エントランスホールの床・壁はタイル貼です。
Other common areasその他共用部 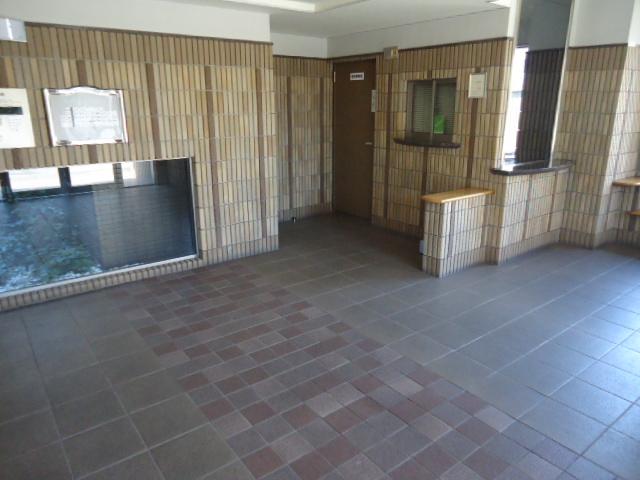 R type of lobby has become a place of gathering providing a bench or cabinet.
R型のロビーはベンチや飾り棚を設け集いの場となっています。
Otherその他 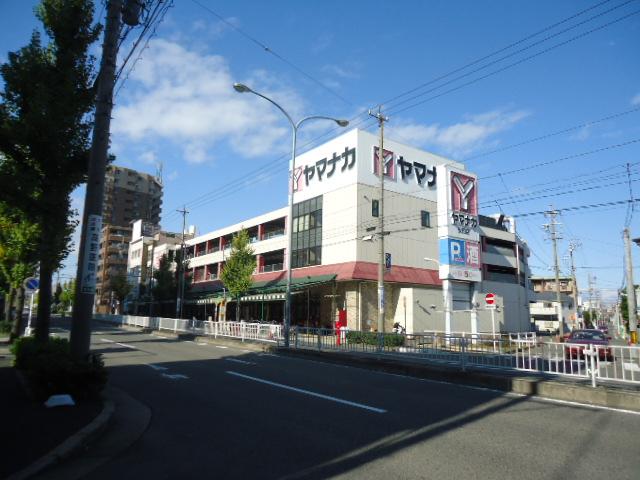 Yamanaka YasudaTsu shop to walk 9 minutes (about 720m).
ヤマナカ安田通店へ徒歩9分(約720m)。
Local appearance photo現地外観写真 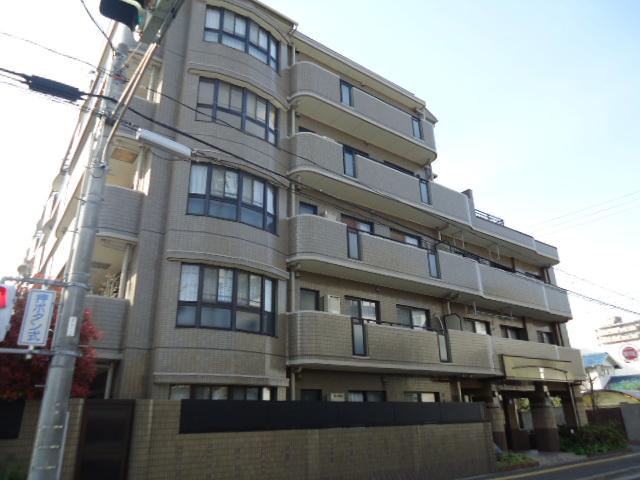 4 is the floor of the corner room.
4階部分の角部屋です。
Other common areasその他共用部 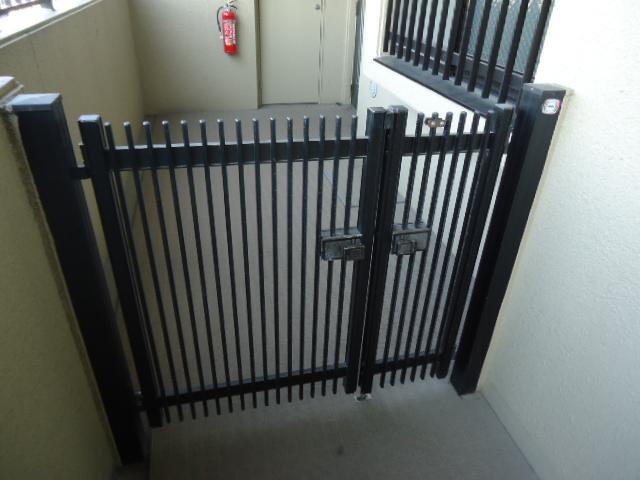 Gate of only corner room.
角部屋だけの門扉。
Location
|

















