Used Apartments » Tokai » Aichi Prefecture » Showa-ku, Nagoya
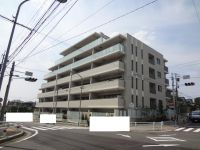 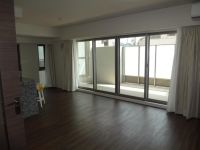
| | Showa-ku Nagoya-shi, Aichi 愛知県名古屋市昭和区 |
| Subway Tsurumai "Irinaka" walk 12 minutes 地下鉄鶴舞線「いりなか」歩12分 |
| ■ 2013 1 Built ■ After the building is intact tenants ■ Southeast Corner Room ■平成25年1築 ■建築後未入居です■東南角部屋 |
| ■ Yagoto up to elementary school about 360m (walk about 5 minutes) ■ Komagata until junior high school about 1000m (walk about 13 minutes) ■八事小学校まで約360m(徒歩約5分)■駒方中学校まで約1000m(徒歩約13分) |
Features pickup 特徴ピックアップ | | System kitchen / Corner dwelling unit / Washbasin with shower / Face-to-face kitchen / Walk-in closet / BS ・ CS ・ CATV / terrace システムキッチン /角住戸 /シャワー付洗面台 /対面式キッチン /ウォークインクロゼット /BS・CS・CATV /テラス | Property name 物件名 | | ■ Proud Showa Kamiyama-cho ■ ■プラウド昭和上山町■ | Price 価格 | | 44,900,000 yen 4490万円 | Floor plan 間取り | | 4LDK 4LDK | Units sold 販売戸数 | | 1 units 1戸 | Total units 総戸数 | | 25 units 25戸 | Occupied area 専有面積 | | 90.33 sq m (center line of wall) 90.33m2(壁芯) | Other area その他面積 | | Terrace: 38.35 sq m (use fee Mu) テラス:38.35m2(使用料無) | Whereabouts floor / structures and stories 所在階/構造・階建 | | 1st floor / RC6 story 1階/RC6階建 | Completion date 完成時期(築年月) | | January 2013 2013年1月 | Address 住所 | | Showa-ku Nagoya-shi, Aichi Kamiyama-cho, 2 愛知県名古屋市昭和区上山町2 | Traffic 交通 | | Subway Tsurumai "Irinaka" walk 12 minutes 地下鉄鶴舞線「いりなか」歩12分
| Related links 関連リンク | | [Related Sites of this company] 【この会社の関連サイト】 | Person in charge 担当者より | | The person in charge Kono Yasunori 担当者河野 康則 | Contact お問い合せ先 | | Sumitomo Forestry Home Service Co., Ltd. Irinaka shop TEL: 0800-603-0296 [Toll free] mobile phone ・ Also available from PHS
Caller ID is not notified
Please contact the "saw SUUMO (Sumo)"
If it does not lead, If the real estate company 住友林業ホームサービス(株)いりなか店TEL:0800-603-0296【通話料無料】携帯電話・PHSからもご利用いただけます
発信者番号は通知されません
「SUUMO(スーモ)を見た」と問い合わせください
つながらない方、不動産会社の方は
| Administrative expense 管理費 | | 16,300 yen / Month (consignment (commuting)) 1万6300円/月(委託(通勤)) | Repair reserve 修繕積立金 | | 8800 yen / Month 8800円/月 | Expenses 諸費用 | | Broadcasting facilities fee: 462 yen / Month 放送施設使用料:462円/月 | Time residents 入居時期 | | Consultation 相談 | Whereabouts floor 所在階 | | 1st floor 1階 | Direction 向き | | South 南 | Overview and notices その他概要・特記事項 | | Contact: Kono Yasunori 担当者:河野 康則 | Structure-storey 構造・階建て | | RC6 story RC6階建 | Site of the right form 敷地の権利形態 | | Ownership 所有権 | Use district 用途地域 | | One low-rise, One dwelling 1種低層、1種住居 | Parking lot 駐車場 | | Site (6500 yen ~ 17,000 yen / Month) 敷地内(6500円 ~ 1万7000円/月) | Company profile 会社概要 | | <Mediation> Minister of Land, Infrastructure and Transport (14) Article 000220 No. Sumitomo Forestry Home Service Co., Ltd. Irinaka shop Yubinbango466-0833 Showa-ku Nagoya-shi, Aichi Hayato-cho, 9-1 Royal Eburichu first floor <仲介>国土交通大臣(14)第000220号住友林業ホームサービス(株)いりなか店〒466-0833 愛知県名古屋市昭和区隼人町9-1 ロイヤル杁中1階 | Construction 施工 | | (Ltd.) Asanumagumi (株)淺沼組 |
Local appearance photo現地外観写真 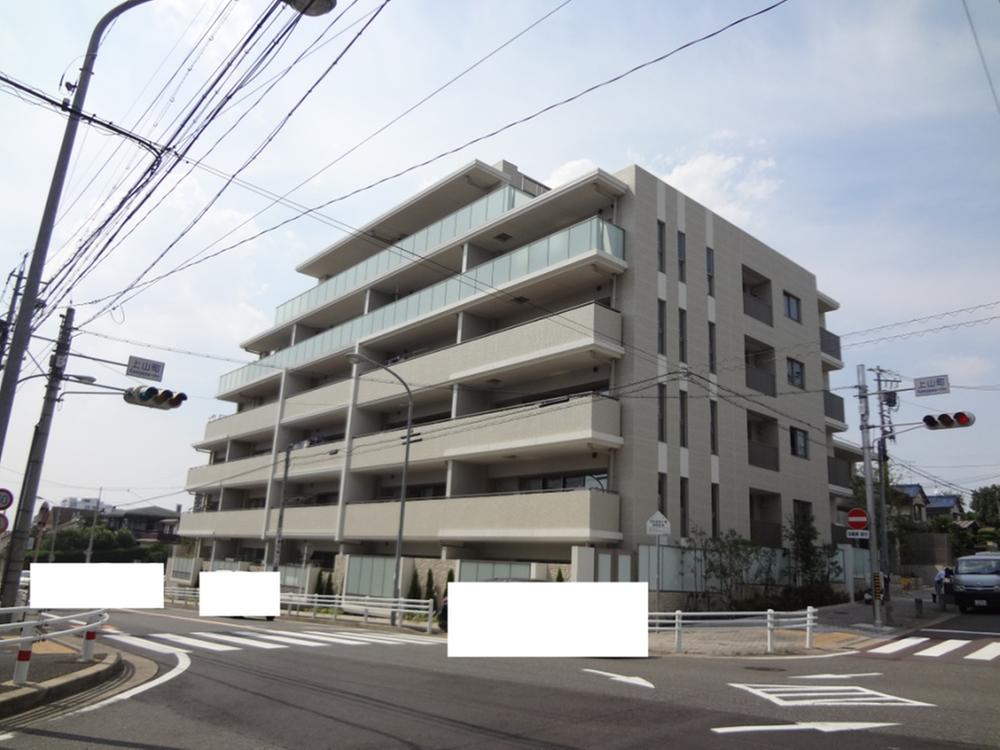 Local (10 May 2013) shooting 2013 January Built
現地(2013年10月)撮影平成25年1月築
Livingリビング 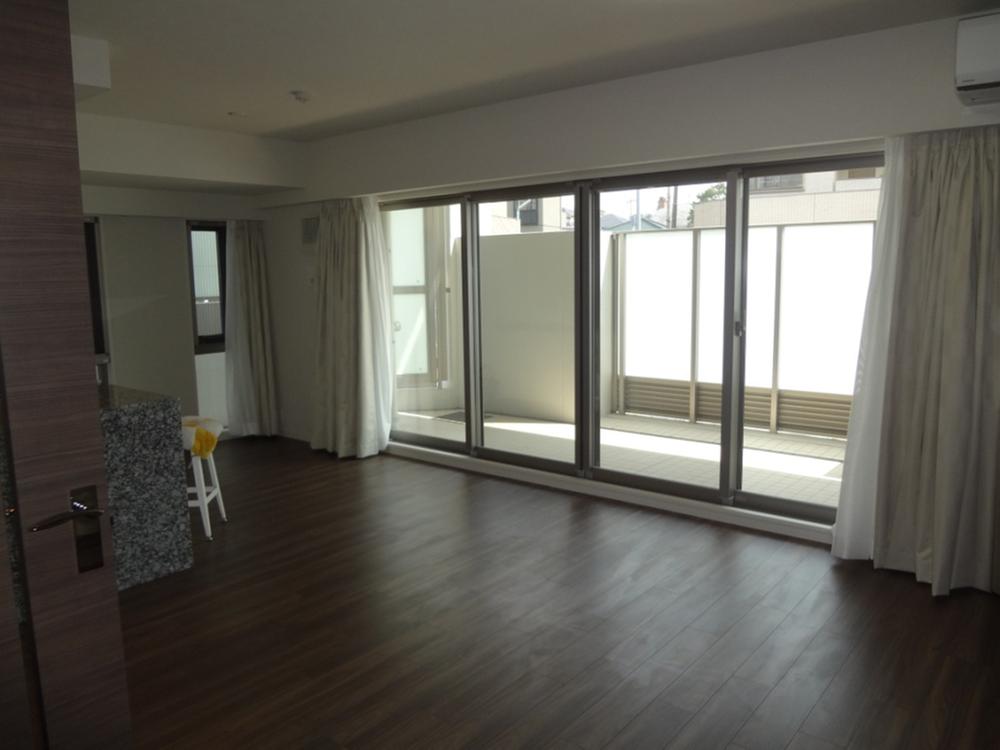 Indoor (10 May 2013) Shooting About 14.5 Pledge of LD
室内(2013年10月)撮影
約14.5帖のLD
Kitchenキッチン 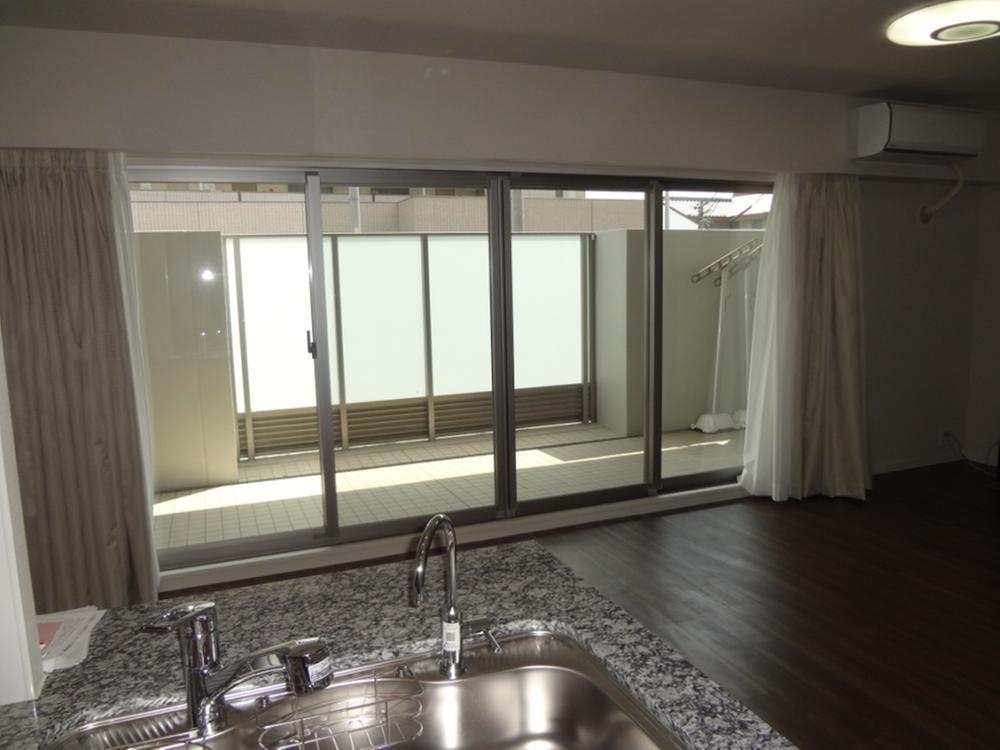 Indoor (10 May 2013) Shooting Counter Kitchen
室内(2013年10月)撮影
カウンターキッチン
Floor plan間取り図 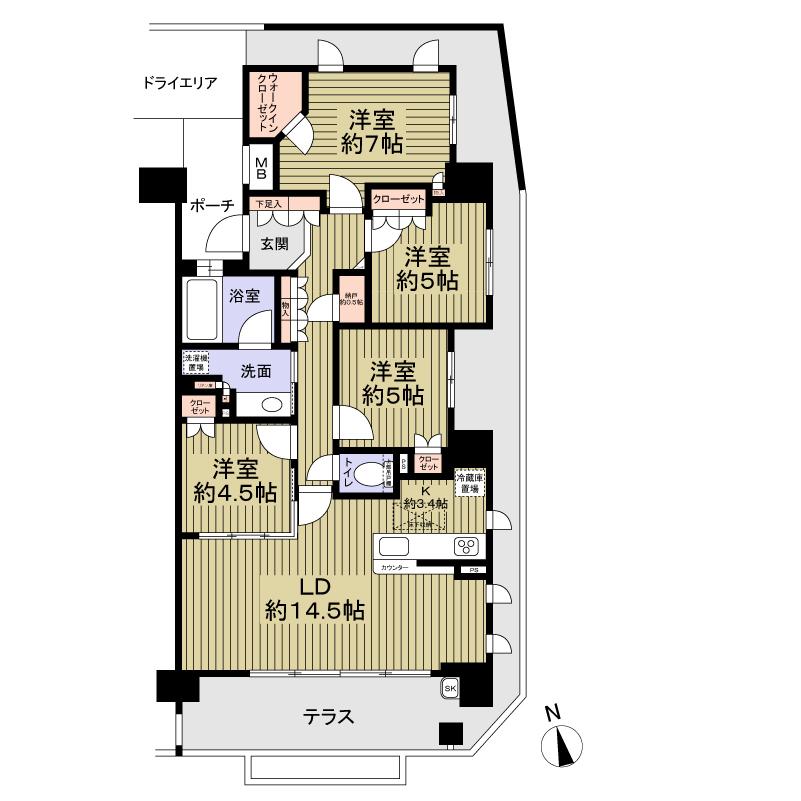 4LDK, Price 44,900,000 yen, Occupied area 90.33 sq m footprint About 90.33 sq m 4LDK
4LDK、価格4490万円、専有面積90.33m2 専有面積 約90.33m2 4LDK
Local appearance photo現地外観写真 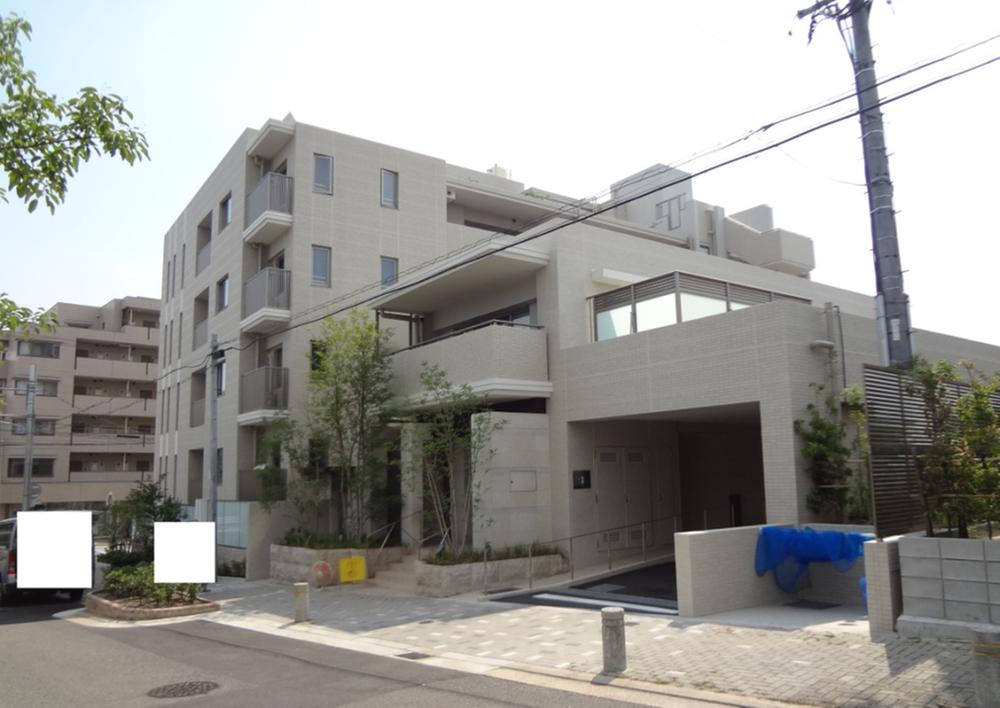 Local (10 May 2013) Shooting RC structure 6-storey
現地(2013年10月)撮影
RC造6階建て
Bathroom浴室 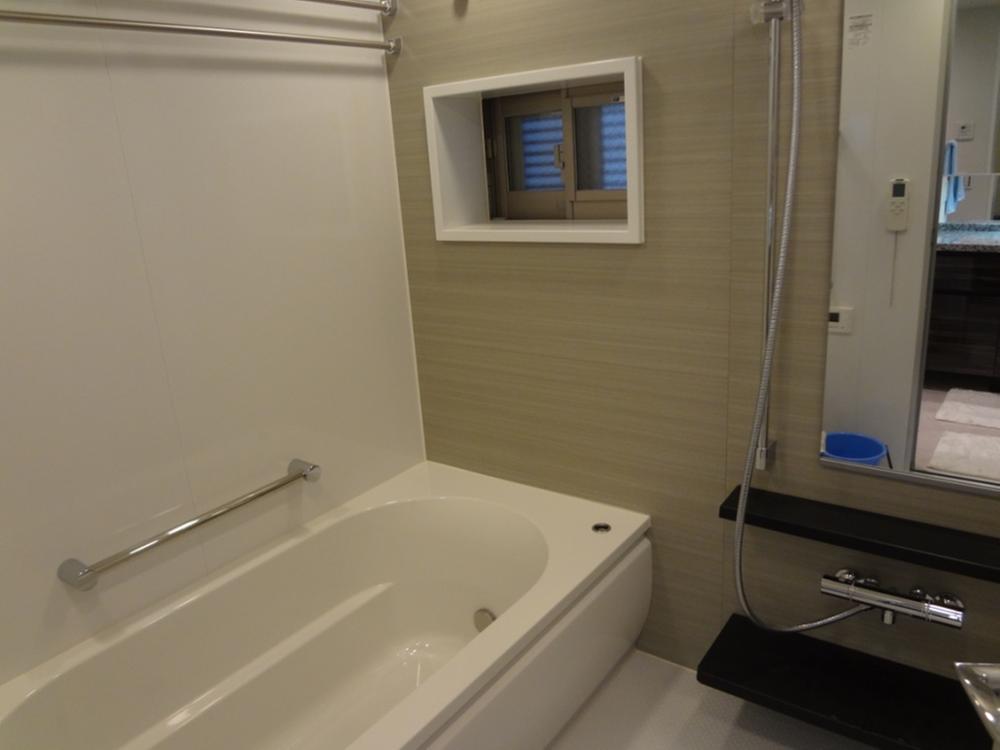 Indoor (10 May 2013) Shooting
室内(2013年10月)撮影
Kitchenキッチン 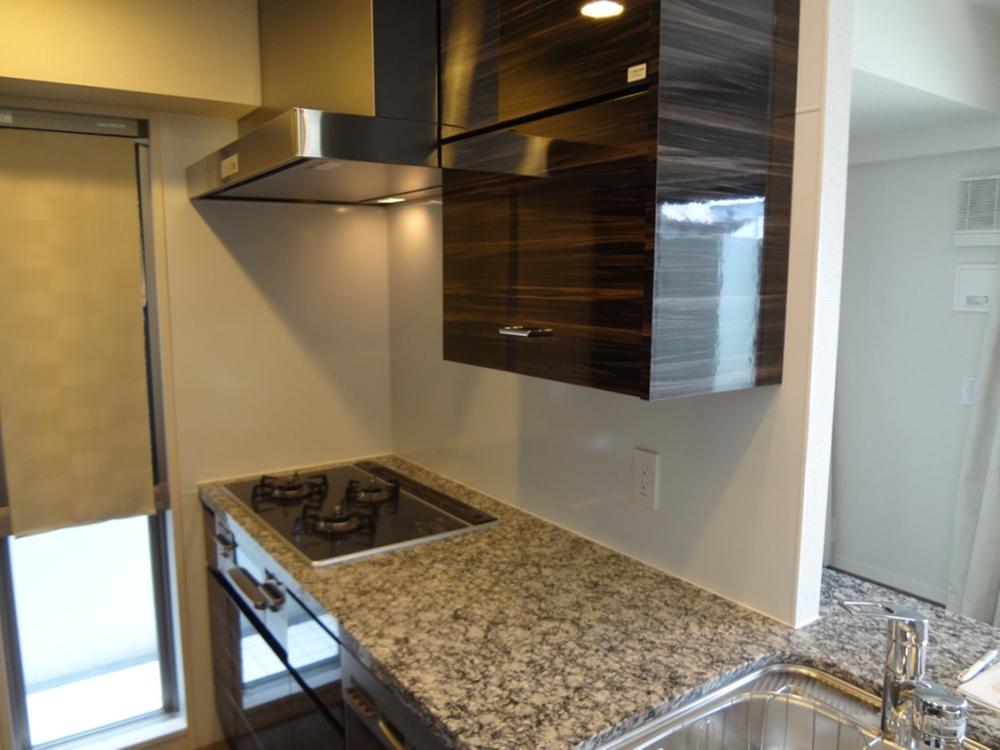 Indoor (10 May 2013) Shooting
室内(2013年10月)撮影
Entrance玄関 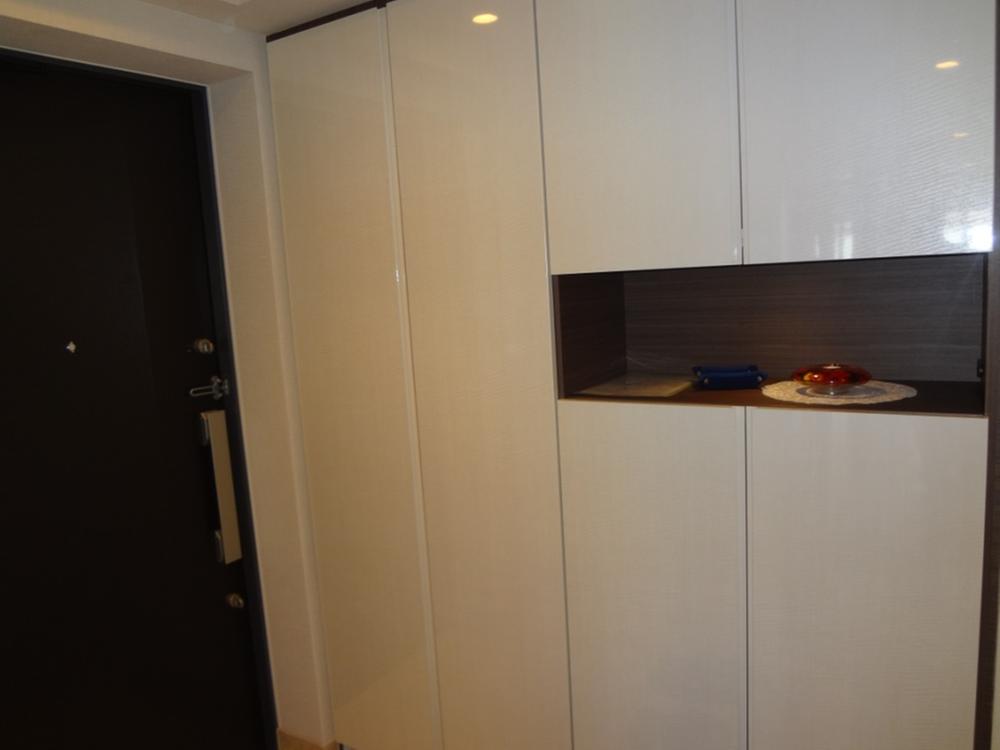 Indoor (10 May 2013) Shooting
室内(2013年10月)撮影
Wash basin, toilet洗面台・洗面所 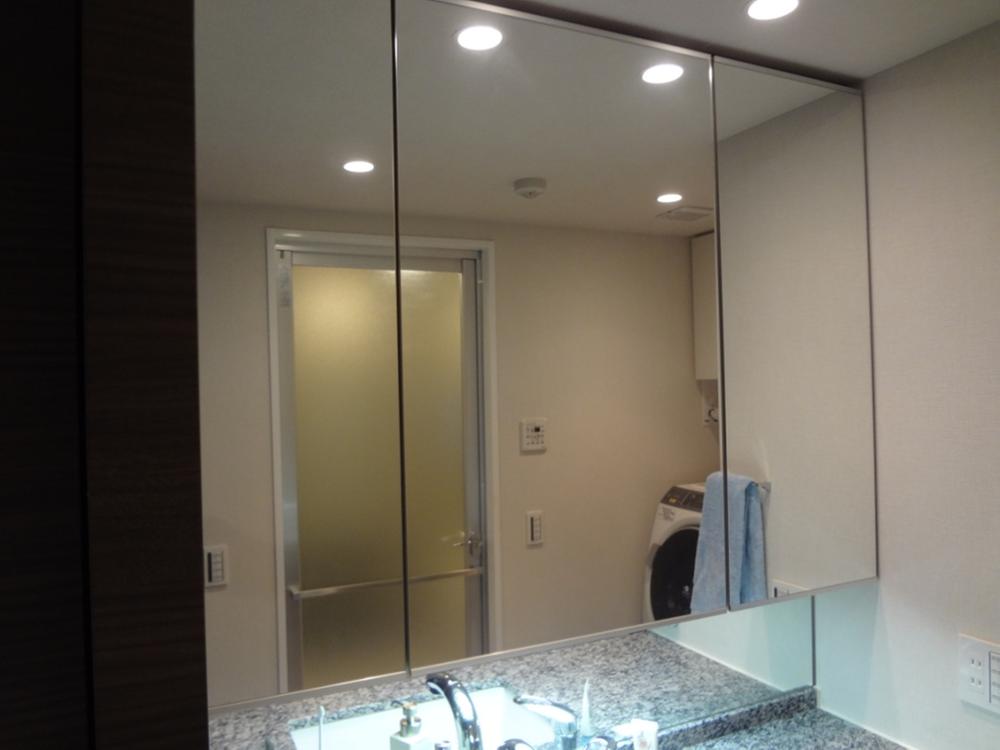 Indoor (10 May 2013) Shooting
室内(2013年10月)撮影
Toiletトイレ 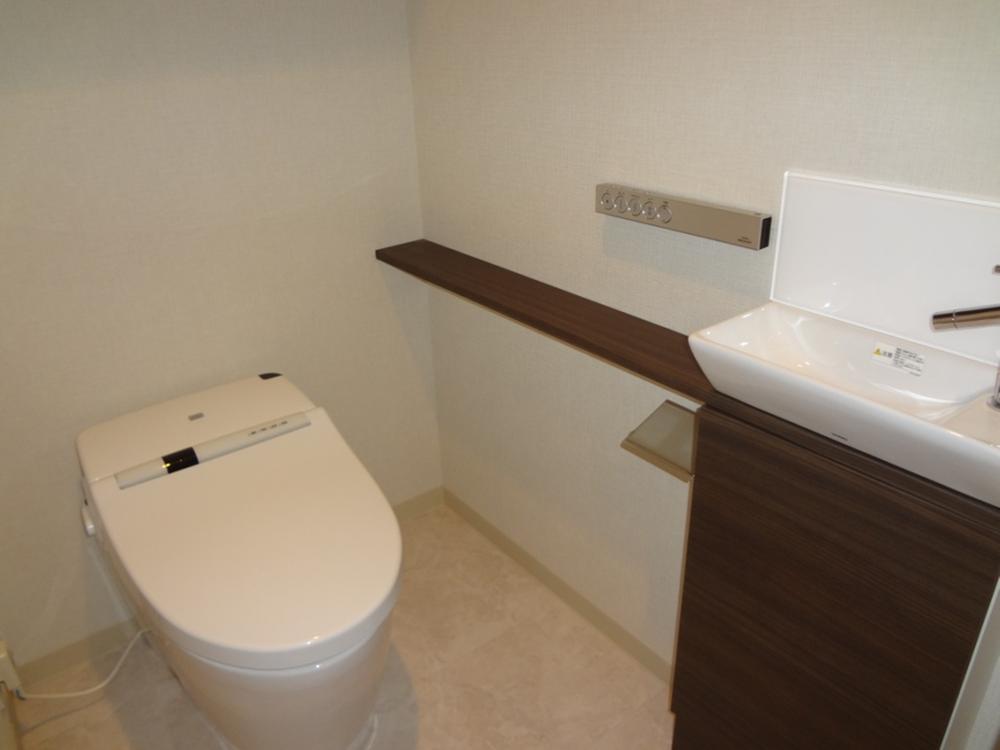 Indoor (10 May 2013) Shooting
室内(2013年10月)撮影
Entranceエントランス 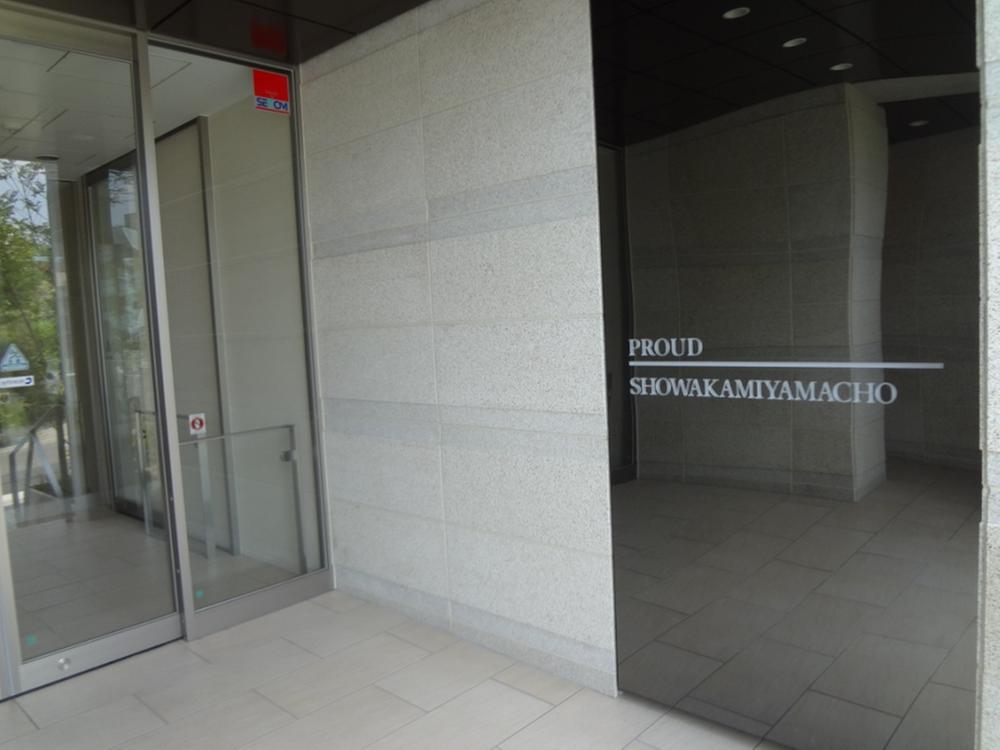 Local (10 May 2013) Shooting
現地(2013年10月)撮影
Balconyバルコニー 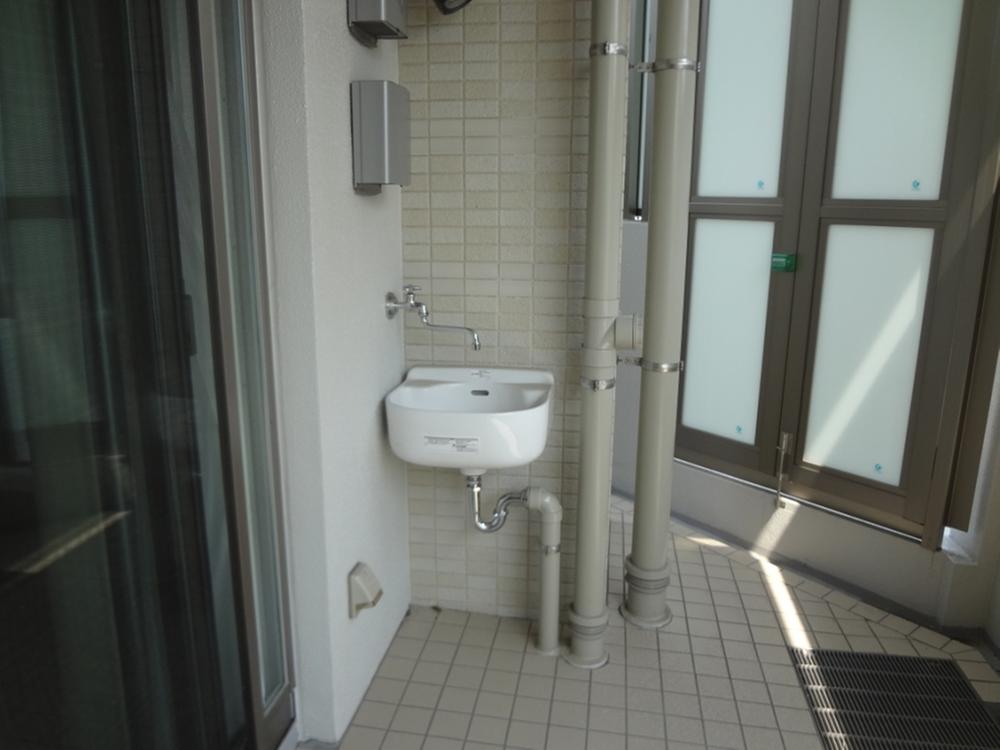 Indoor (10 May 2013) Shooting
室内(2013年10月)撮影
Local appearance photo現地外観写真 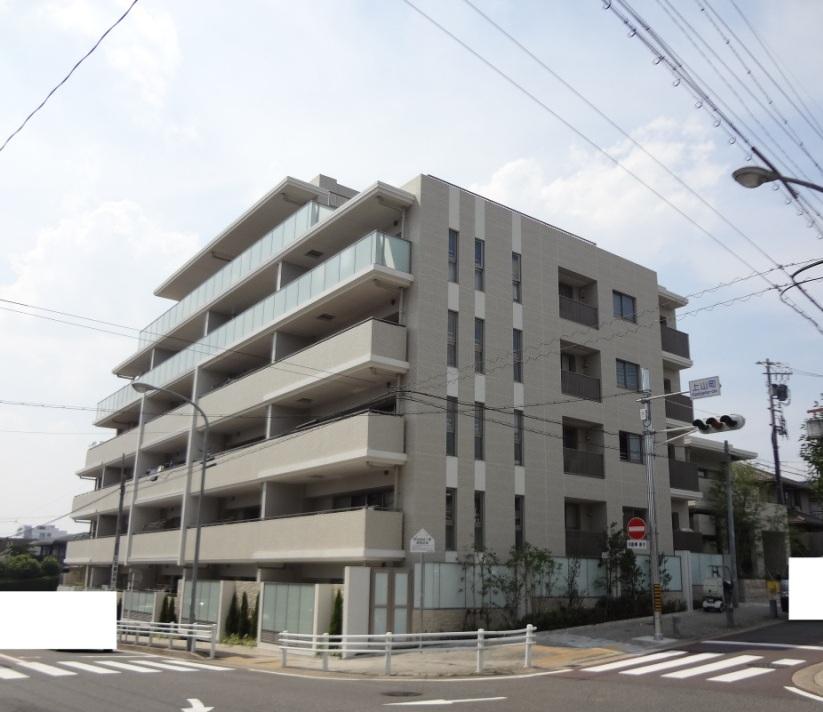 Local (10 May 2013) Shooting
現地(2013年10月)撮影
Location
|














