Used Apartments » Tokai » Aichi Prefecture » Showa-ku, Nagoya
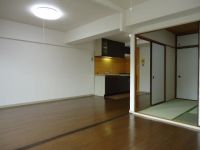 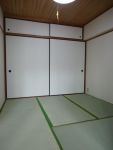
| | Showa-ku Nagoya-shi, Aichi 愛知県名古屋市昭和区 |
| Subway Tsurumai "Irinaka" walk 6 minutes 地下鉄鶴舞線「いりなか」歩6分 |
| Corner dwelling unit, Share facility enhancement, All room storage, Flat to the station, A quiet residential areaese-style room, Washbasin with shower, Face-to-face kitchen, Security enhancement, South balcony, Elevator, Otobasu, The window in the bathroom 角住戸、共有施設充実、全居室収納、駅まで平坦、閑静な住宅地、和室、シャワー付洗面台、対面式キッチン、セキュリティ充実、南面バルコニー、エレベーター、オートバス、浴室に窓 |
| Town Irinaka neighborhood is the dynamic and static is to live. The main street, Stylish boutique, Restaurant, It is fragrant city of culture and vibrant, such as convenient Jusco to every day of shopping. On the other hand, Historically renowned Xing Seitera, Mai Zu venerable just like Seiganji is, You say that the age of the modern human mind. In addition the Holy Spirit Hospital, Medical facilities, such as Yagoto Red Cross also been enhanced, Life will come more shining. Subway Tsurumai "Irinaka" 6-minute walk to the station. いりなか界隈は動と静が同居する街。メインストリートには、洒落たブティック、レストラン、毎日のショッピングに便利なジャスコなど活気にあふれており文化の香り高い街です。反面、歴史的に名高い興正寺、誓願寺など由緒あるただずまいは、現代人の心の古さと言えます。さらに聖霊病院、八事日赤などの医療施設も充実して、暮らしが一段と輝いてきます。地下鉄鶴舞線『いりなか』駅まで徒歩6分。 |
Features pickup 特徴ピックアップ | | Corner dwelling unit / Share facility enhancement / All room storage / Flat to the station / A quiet residential area / Japanese-style room / Washbasin with shower / Face-to-face kitchen / Security enhancement / South balcony / Elevator / Otobasu / The window in the bathroom / TV monitor interphone / Leafy residential area / BS ・ CS ・ CATV / Delivery Box / Bike shelter 角住戸 /共有施設充実 /全居室収納 /駅まで平坦 /閑静な住宅地 /和室 /シャワー付洗面台 /対面式キッチン /セキュリティ充実 /南面バルコニー /エレベーター /オートバス /浴室に窓 /TVモニタ付インターホン /緑豊かな住宅地 /BS・CS・CATV /宅配ボックス /バイク置場 | Event information イベント情報 | | Open House (Please make a reservation beforehand) schedule / January 4 (Saturday) ~ January 13 (Monday) Time / 10:00 ~ 18:30 ☆ ☆ ☆ Appointment open house held ☆ ☆ ☆ The day, And staff does not descend I received direct local of your visit. When you visit you would like, Sorry to trouble you, but, Thank you for your reservation beforehand. The occasion of hope the dates of the non-opening day, Please contact us to feel free to charge. Contact TEL ; 0120-988-264 [headquarters Information Desk, Toll free] (mobile phone ・ Also available from PHS. ) オープンハウス(事前に必ず予約してください)日程/1月4日(土曜日) ~ 1月13日(月曜日)時間/10:00 ~ 18:30☆☆☆ 予約制オープンハウス開催 ☆☆☆ 当日、直接現地のご来場頂きましてもスタッフは居りません。 ご見学ご希望の際は、お手数ですが、必ず事前にご予約をお願い致します。 開催日以外の日程を希望の際は、お気軽に担当までお問合せ下さい。 連絡先TEL ; 0120-988-264〔本社インフォメーションデスク、通話料無料〕 (携帯電話・PHSからもご利用いただけます。) | Property name 物件名 | | Lions Mansion Eburichu Garden Building D ライオンズマンション杁中ガーデンD棟 | Price 価格 | | 15.8 million yen 1580万円 | Floor plan 間取り | | 2LDK 2LDK | Units sold 販売戸数 | | 1 units 1戸 | Total units 総戸数 | | 108 units 108戸 | Occupied area 専有面積 | | 66 sq m (center line of wall) 66m2(壁芯) | Other area その他面積 | | Balcony area: 8.52 sq m バルコニー面積:8.52m2 | Whereabouts floor / structures and stories 所在階/構造・階建 | | 6th floor / RC8 story 6階/RC8階建 | Completion date 完成時期(築年月) | | March 1985 1985年3月 | Address 住所 | | Showa-ku Nagoya-shi, Aichi Takigawa-cho 愛知県名古屋市昭和区滝川町 | Traffic 交通 | | Subway Tsurumai "Irinaka" walk 6 minutes 地下鉄鶴舞線「いりなか」歩6分
| Related links 関連リンク | | [Related Sites of this company] 【この会社の関連サイト】 | Person in charge 担当者より | | Rep pattern Sawa Jiro Age: 40s 担当者柄澤 治郎年齢:40代 | Contact お問い合せ先 | | TEL: 0120-984841 [Toll free] Please contact the "saw SUUMO (Sumo)" TEL:0120-984841【通話料無料】「SUUMO(スーモ)を見た」と問い合わせください | Administrative expense 管理費 | | 9000 yen / Month (consignment (commuting)) 9000円/月(委託(通勤)) | Repair reserve 修繕積立金 | | 13,200 yen / Month 1万3200円/月 | Time residents 入居時期 | | Consultation 相談 | Whereabouts floor 所在階 | | 6th floor 6階 | Direction 向き | | Southeast 南東 | Overview and notices その他概要・特記事項 | | Contact: ESawa Jiro 担当者:柄澤 治郎 | Structure-storey 構造・階建て | | RC8 story RC8階建 | Site of the right form 敷地の権利形態 | | Ownership 所有権 | Use district 用途地域 | | One middle and high 1種中高 | Company profile 会社概要 | | <Mediation> Minister of Land, Infrastructure and Transport (6) No. 004139 (Ltd.) Daikyo Riarudo Yagoto shop / Telephone reception → Headquarters: Tokyo Yubinbango468-0061 Nagoya, Aichi Prefecture Tempaku-ku Yagototendo 308 <仲介>国土交通大臣(6)第004139号(株)大京リアルド八事店/電話受付→本社:東京〒468-0061 愛知県名古屋市天白区八事天道308 | Construction 施工 | | (Ltd.) Konoikegumi ・ Mizuno Construction Co., Ltd. (株)鴻池組・水野建設株式会社 |
Livingリビング 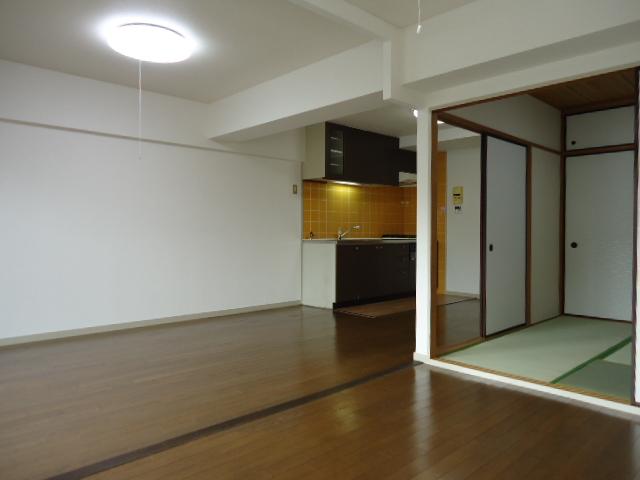 Living & Japanese-style room.
リビング&和室。
Non-living roomリビング以外の居室 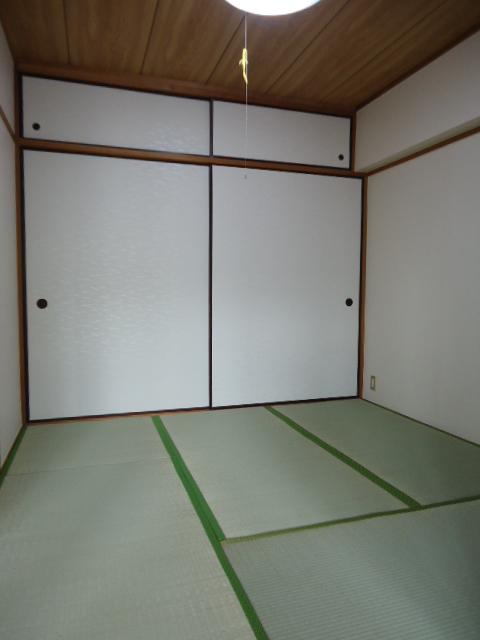 Omotegae already Japanese-style.
表替済の和室。
Floor plan間取り図 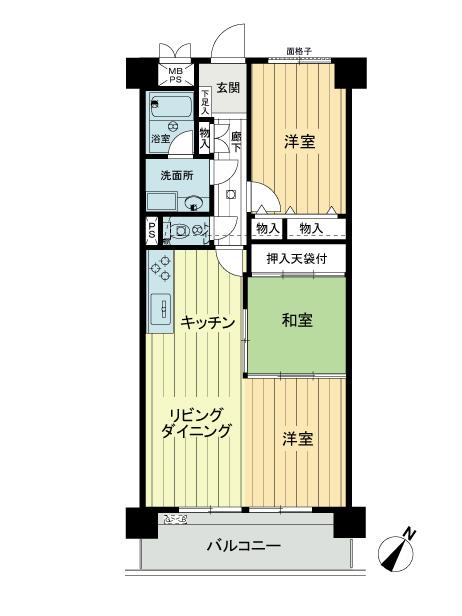 2LDK, Price 15.8 million yen, Footprint 66 sq m , Balcony area 8.52 sq m 66 sq m , 6 floor. 2LDK. Good view.
2LDK、価格1580万円、専有面積66m2、バルコニー面積8.52m2 66m2、6階部分。2LDK。眺望良好。
Local appearance photo現地外観写真 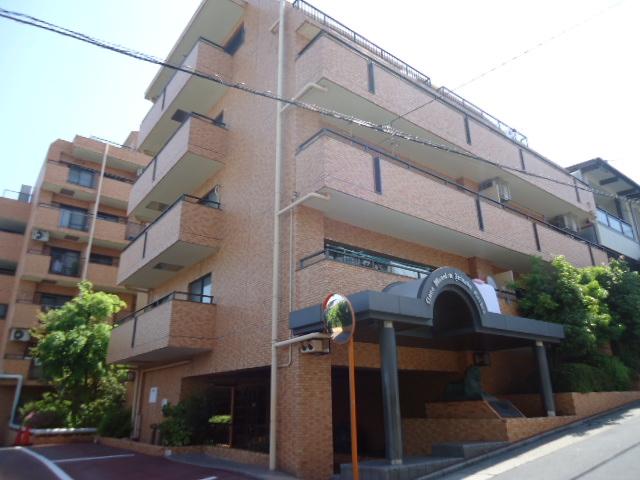 Subway Tsurumai "Irinaka" 6-minute walk to the station.
地下鉄鶴舞線『いりなか』駅まで徒歩6分。
Livingリビング 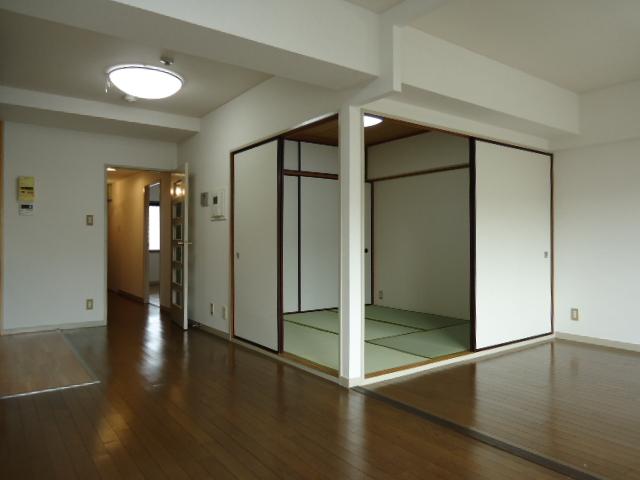 Cross Hakawa, Tatami mat Kawasumi.
クロス貼替、畳表替済。
Bathroom浴室 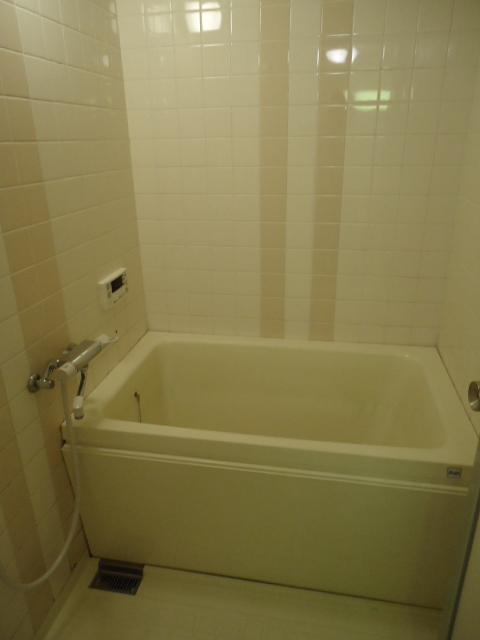 Add-fired function with bathroom.
追焚機能付浴室。
Kitchenキッチン 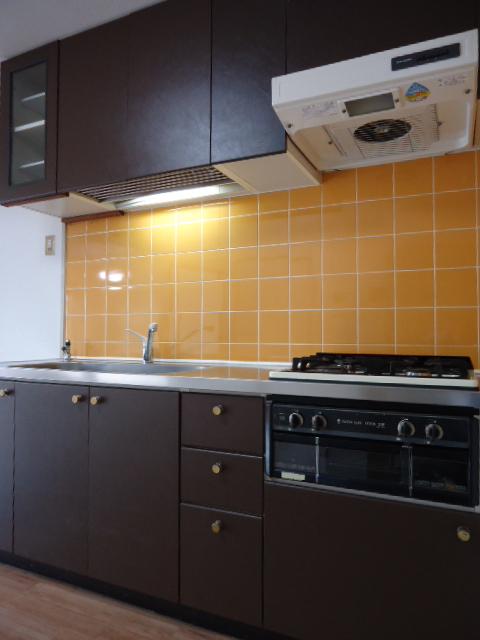 Is the third-burner stove with wide sink.
ワイドシンクで三口コンロです。
Non-living roomリビング以外の居室 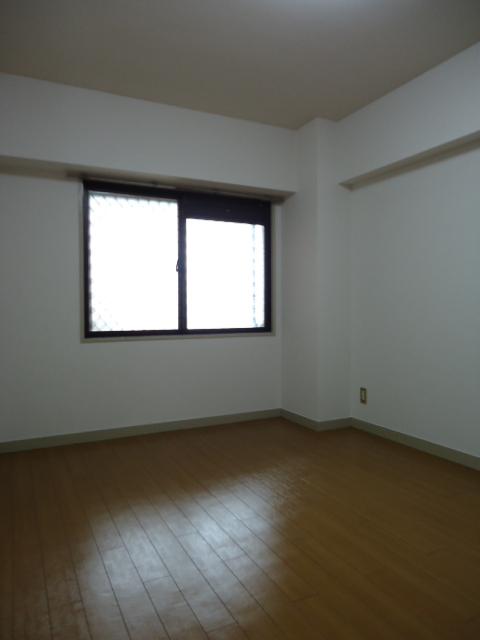 North Western-style. With closet.
北側洋室。クロゼット付。
Entranceエントランス 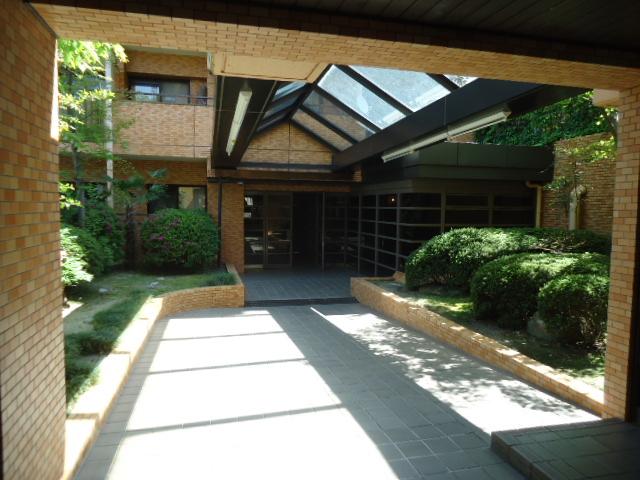 There is a basis garden implanted the lush greenery in the approach back.
アプローチ奥には豊かな緑を植え込んだ坪庭があります。
View photos from the dwelling unit住戸からの眺望写真 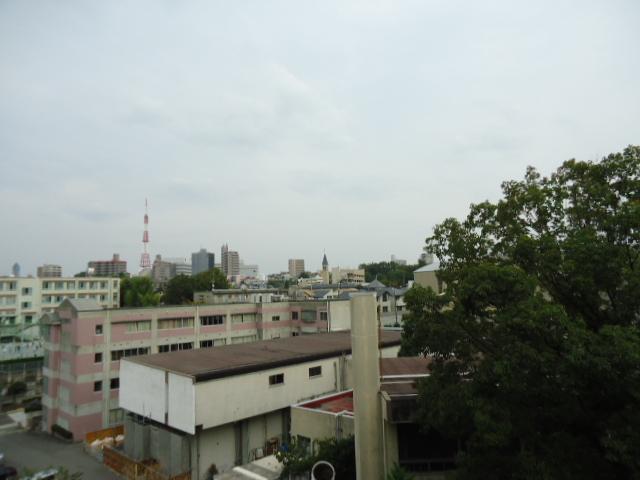 View photos from the living room. You can visit the local.
リビングからの眺望写真。現地でご確認出来ます。
Otherその他 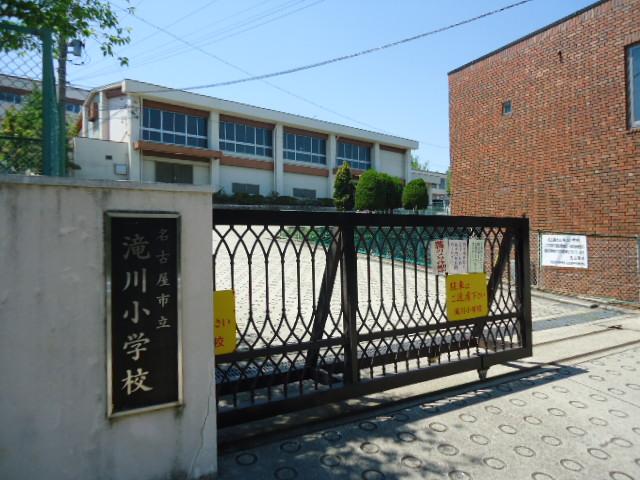 A 5-minute walk from the elementary school (400m)
小学校まで徒歩5分(400m)
Local appearance photo現地外観写真 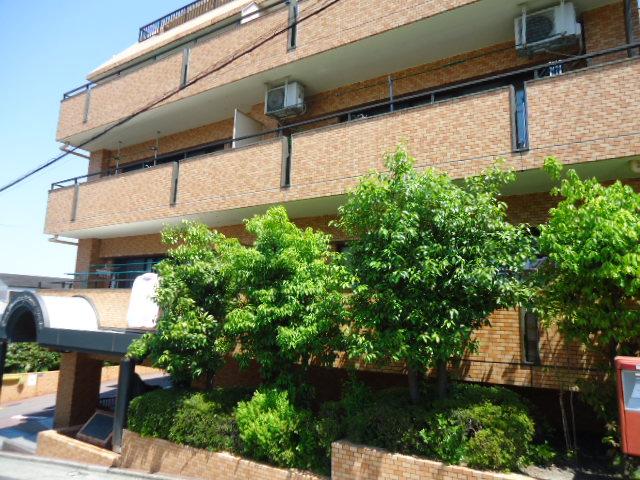 Building appearance does not feel the aging.
経年変化を感じさせない建物外観。
Entranceエントランス 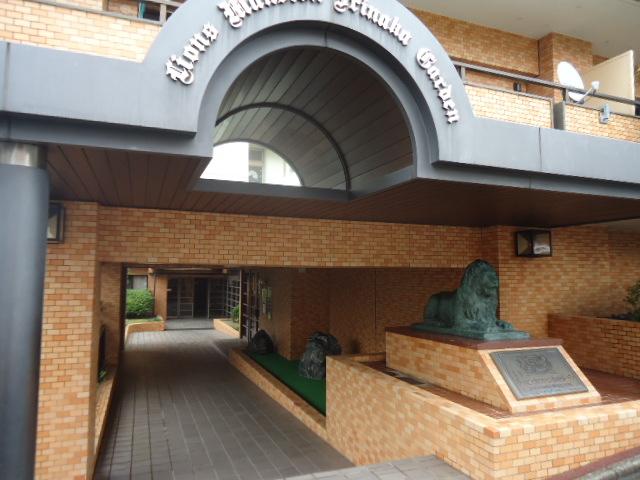 Lion of the entrance hall has continued to watch over your family and house.
エントランスホールのライオン像がご家族と住まいを見守り続けています。
View photos from the dwelling unit住戸からの眺望写真 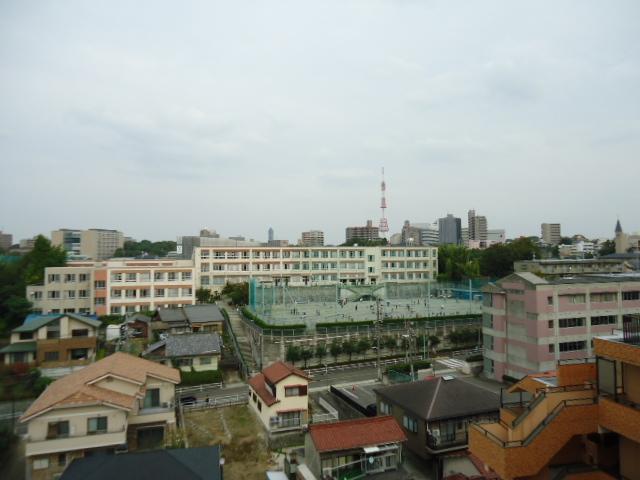 Takigawa elementary school district. It was taken from the shared hallway.
滝川小学校方面。共用廊下から撮影しました。
Otherその他 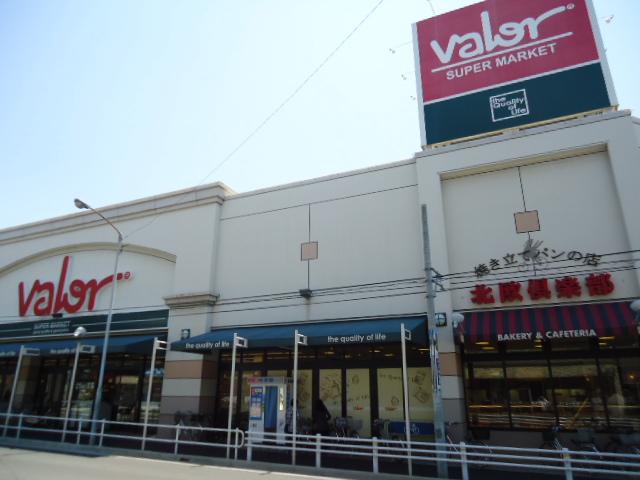 Shopping is to Barrow Takigawa shop. 5 minute walk (450m)
お買い物はバロー滝川店へ。徒歩約5分(450m)
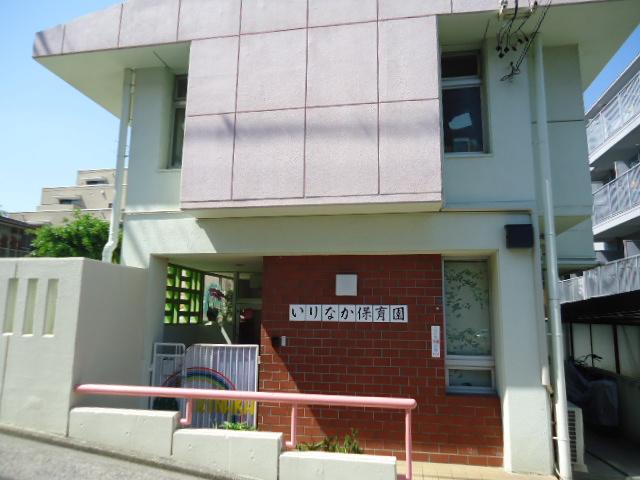 Irinaka nursery is the front of the property of the eye.
いりなか保育園は物件の目の前です。
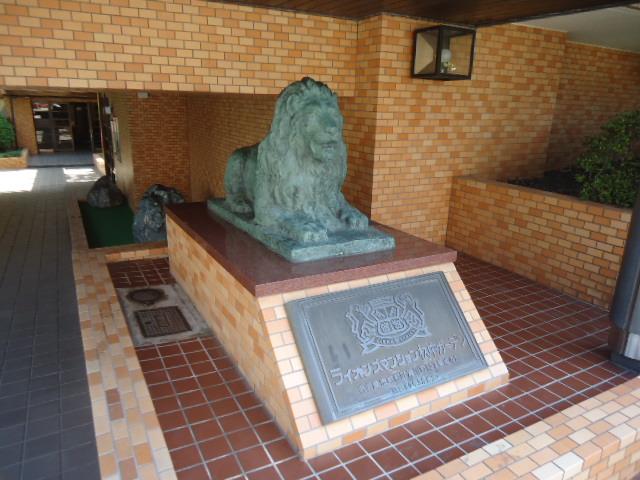 Komu々 correct Lion.
蒙々しいライオン像。
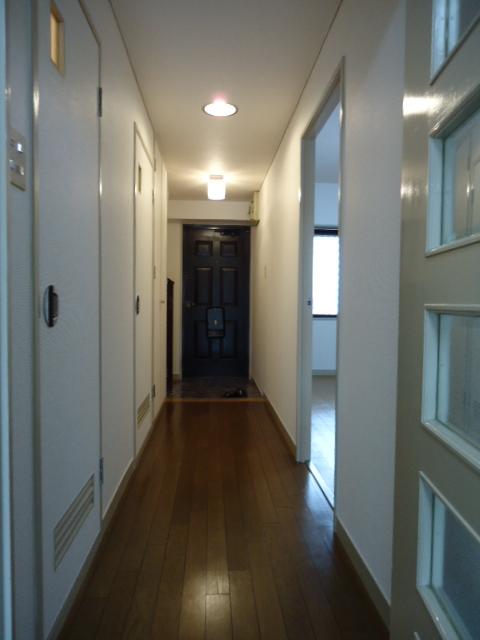 Entrance as seen from the living room.
リビングから見た玄関。
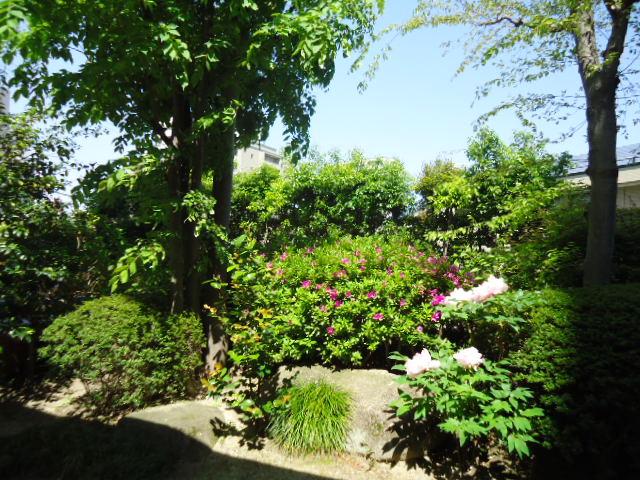 It is surrounded by the green building.
緑に囲まれた建物です。
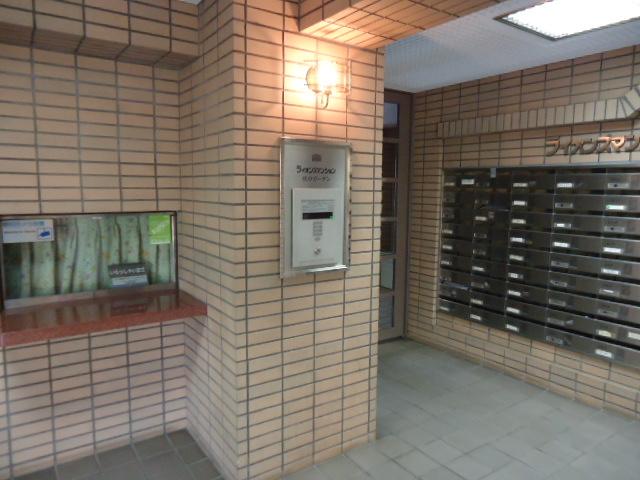 Management is commuting management system.
管理は通勤管理方式です。
Location
|





















