Used Apartments » Tokai » Aichi Prefecture » Showa-ku, Nagoya
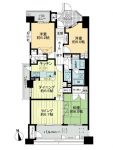 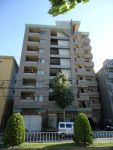
| | Showa-ku Nagoya-shi, Aichi 愛知県名古屋市昭和区 |
| Subway Tsurumai "Kawana" walk 2 minutes 地下鉄鶴舞線「川名」歩2分 |
| Super close, Facing south, System kitchen, Bathroom Dryer, Flat to the stationese-style room, Washbasin with shower, Face-to-face kitchen, Security enhancement, Double-glazing, Elevator, Otobasu, Fast Ne スーパーが近い、南向き、システムキッチン、浴室乾燥機、駅まで平坦、和室、シャワー付洗面台、対面式キッチン、セキュリティ充実、複層ガラス、エレベーター、オートバス、高速ネ |
| Pride nimble access to to "Sakae" "Nagoya", Living facilities that decorate the living also rich, Showa-ku, Kawana neighborhood. If put to one step back, Iida highway to leave the old-fashioned flavor to the north, Yamazaki river that reflects the four seasons has spread to south. 1 floor 1 2 House of room design from House, A variety of storage space, Barrier-free type, living ・ Step floor adopted between the dining. 2 minute walk to the subway Tsurumai "Kawana" station. 「栄」へ「名古屋」へ軽快なアクセスを誇り、暮らしを彩る生活施設も豊富な、昭和区川名界隈。一歩奥へ入れば、北に昔ながらの趣を残す飯田街道、南に四季を映す山崎川が広がっています。1フロア1邸から2邸のゆとり設計、多彩な収納スペース、バリアフリータイプ、リビング・ダイニング間にステップフロア採用。地下鉄鶴舞線「川名」駅へ徒歩約2分。 |
Features pickup 特徴ピックアップ | | Super close / Facing south / System kitchen / Bathroom Dryer / Flat to the station / Japanese-style room / Washbasin with shower / Face-to-face kitchen / Security enhancement / Double-glazing / Elevator / Otobasu / High speed Internet correspondence / Underfloor Storage / TV monitor interphone / High-function toilet / Ventilation good / Walk-in closet / All room 6 tatami mats or more / BS ・ CS ・ CATV / Flat terrain スーパーが近い /南向き /システムキッチン /浴室乾燥機 /駅まで平坦 /和室 /シャワー付洗面台 /対面式キッチン /セキュリティ充実 /複層ガラス /エレベーター /オートバス /高速ネット対応 /床下収納 /TVモニタ付インターホン /高機能トイレ /通風良好 /ウォークインクロゼット /全居室6畳以上 /BS・CS・CATV /平坦地 | Property name 物件名 | | Karutia Kawana カルティア川名 | Price 価格 | | 22,800,000 yen 2280万円 | Floor plan 間取り | | 3LDK 3LDK | Units sold 販売戸数 | | 1 units 1戸 | Total units 総戸数 | | 16 houses 16戸 | Occupied area 専有面積 | | 75.51 sq m (center line of wall) 75.51m2(壁芯) | Other area その他面積 | | Balcony area: 18.65 sq m バルコニー面積:18.65m2 | Whereabouts floor / structures and stories 所在階/構造・階建 | | Second floor / RC9 story 2階/RC9階建 | Completion date 完成時期(築年月) | | 11 May 2000 2000年11月 | Address 住所 | | Showa-ku Nagoya-shi, Aichi Hirojitori 6 愛知県名古屋市昭和区広路通6 | Traffic 交通 | | Subway Tsurumai "Kawana" walk 2 minutes 地下鉄鶴舞線「川名」歩2分
| Related links 関連リンク | | [Related Sites of this company] 【この会社の関連サイト】 | Person in charge 担当者より | | Rep pattern Sawa Jiro Age: 40s 担当者柄澤 治郎年齢:40代 | Contact お問い合せ先 | | TEL: 0120-984841 [Toll free] Please contact the "saw SUUMO (Sumo)" TEL:0120-984841【通話料無料】「SUUMO(スーモ)を見た」と問い合わせください | Administrative expense 管理費 | | 10,600 yen / Month (consignment (cyclic)) 1万600円/月(委託(巡回)) | Repair reserve 修繕積立金 | | 14,200 yen / Month 1万4200円/月 | Time residents 入居時期 | | Consultation 相談 | Whereabouts floor 所在階 | | Second floor 2階 | Direction 向き | | South 南 | Overview and notices その他概要・特記事項 | | Contact: ESawa Jiro 担当者:柄澤 治郎 | Structure-storey 構造・階建て | | RC9 story RC9階建 | Site of the right form 敷地の権利形態 | | Ownership 所有権 | Use district 用途地域 | | Residential 近隣商業 | Company profile 会社概要 | | <Mediation> Minister of Land, Infrastructure and Transport (6) No. 004139 (Ltd.) Daikyo Riarudo Yagoto shop / Telephone reception → Headquarters: Tokyo Yubinbango468-0061 Nagoya, Aichi Prefecture Tempaku-ku Yagototendo 308 <仲介>国土交通大臣(6)第004139号(株)大京リアルド八事店/電話受付→本社:東京〒468-0061 愛知県名古屋市天白区八事天道308 | Construction 施工 | | Daimyo Construction Co., Ltd. 大名建設(株) |
Floor plan間取り図 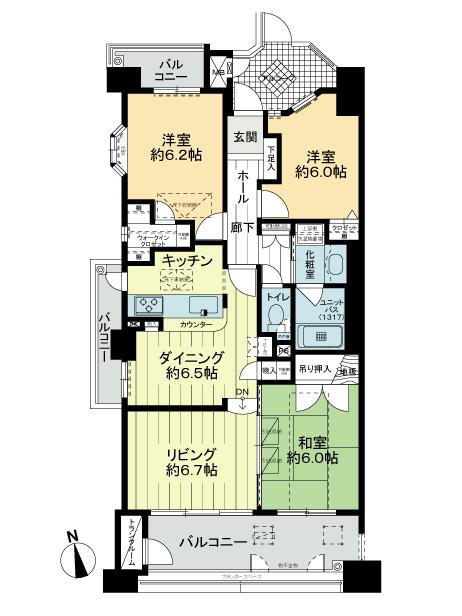 3LDK, Price 22,800,000 yen, Occupied area 75.51 sq m , Balcony area 18.65 sq m 75.51 sq m , 3LDK, All room 6 quires more.
3LDK、価格2280万円、専有面積75.51m2、バルコニー面積18.65m2 75.51m2、3LDK、全居室6帖以上。
Local appearance photo現地外観写真 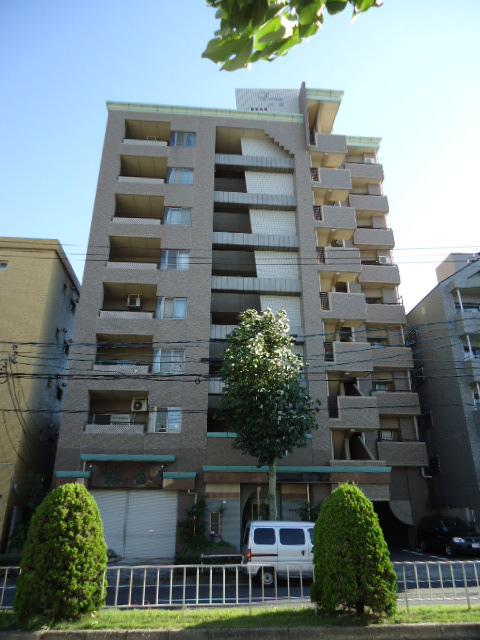 1 floor 2 House.
1フロア2邸。
Entranceエントランス 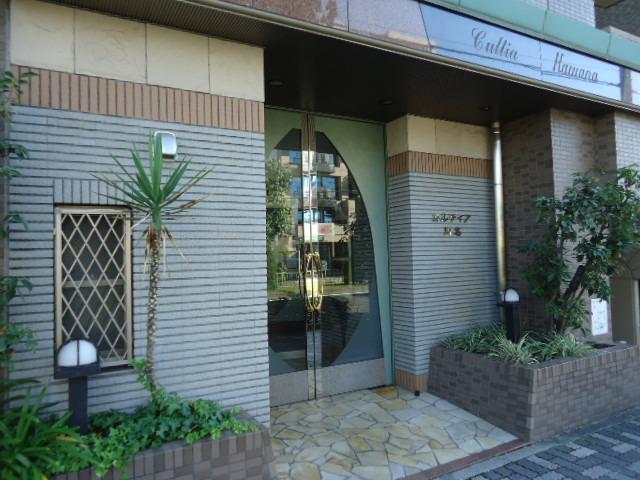 Entrance Entrance.
エントランス入口。
Local appearance photo現地外観写真 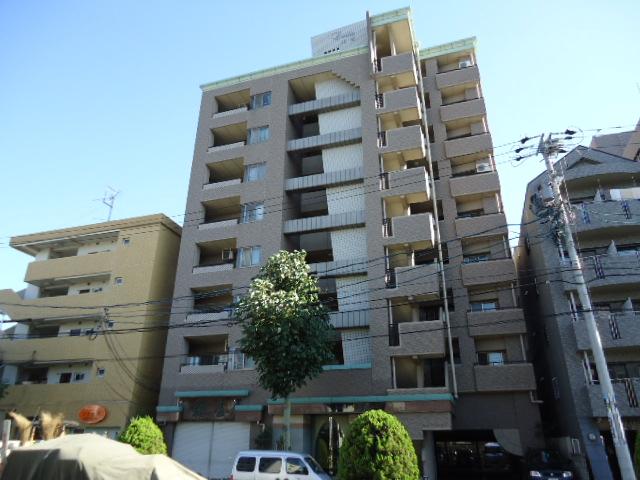 1 floor 2 House.
1フロア2邸。
Livingリビング 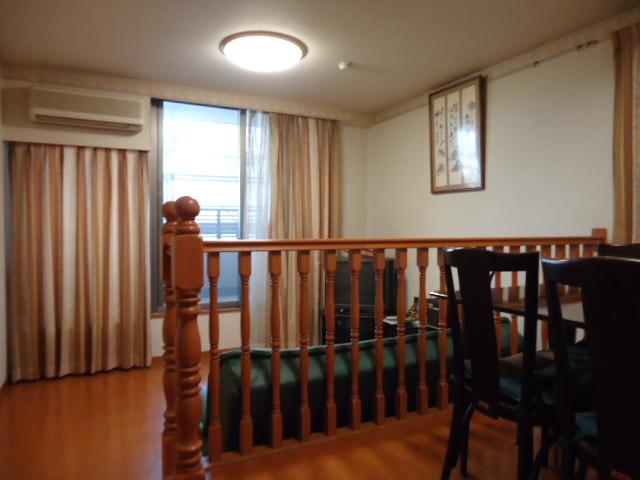 Living-dining.
リビングダイニング。
Bathroom浴室 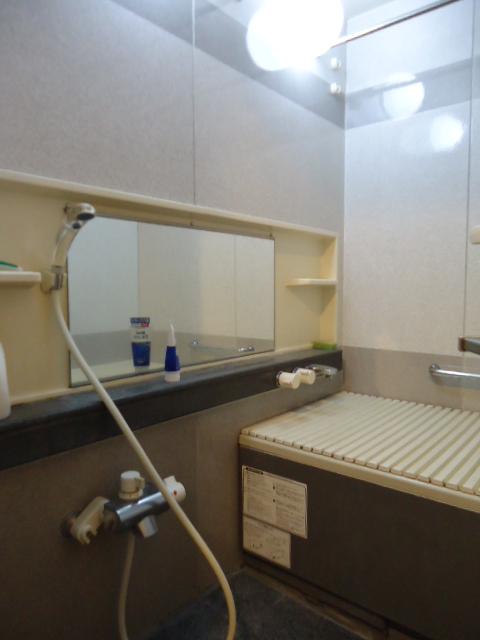 The bath is equipped with a bathroom heating dryer.
お風呂には浴室暖房乾燥機が付いています。
Kitchenキッチン 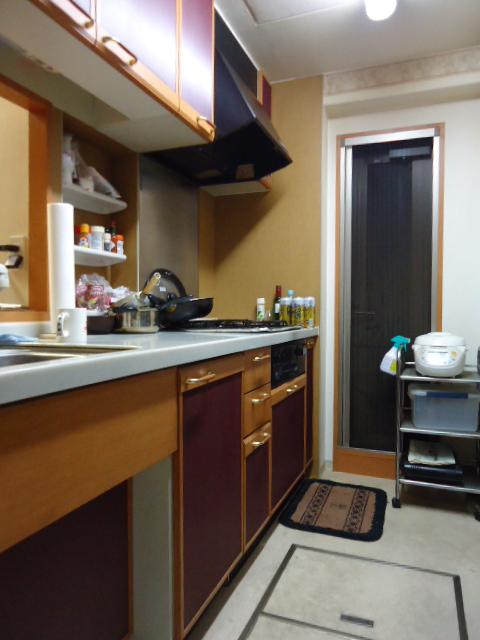 Back door with a kitchen.
勝手口付キッチン。
Entranceエントランス 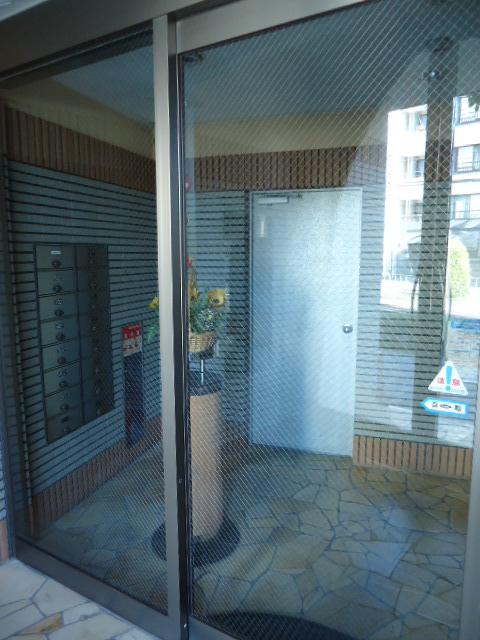 Entrance of the auto-lock system, which the visitor can see twice.
来訪者を2度確認できるオートロックシステムのエントランス。
Other common areasその他共用部 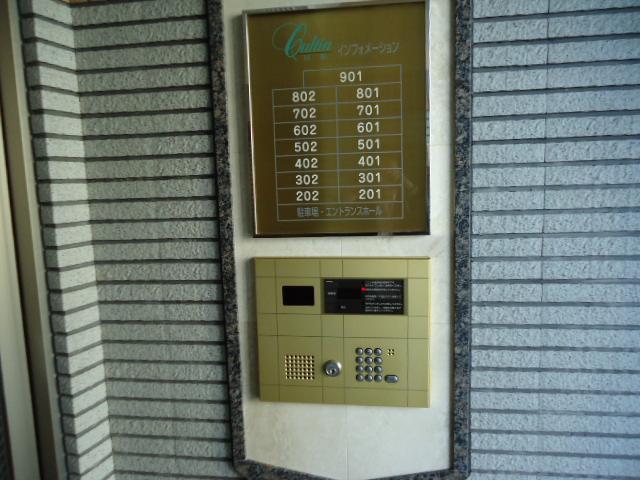 Set intercom.
集合インターホン。
Otherその他 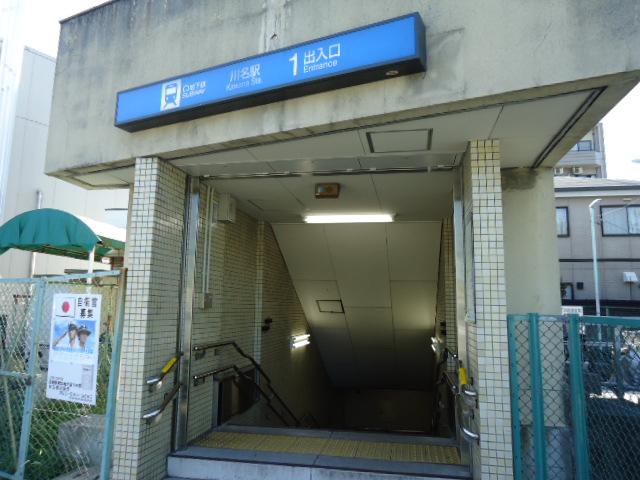 Subway Tsurumai "Kawana" Station 2-minute walk.
地下鉄鶴舞線「川名」駅徒歩2分。
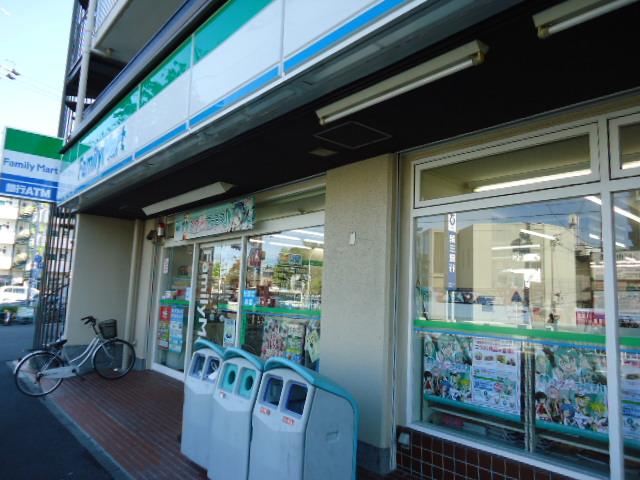 FamilyMart Kawana Station shop (2 minutes walk).
ファミリーマート川名駅前店(徒歩2分)。
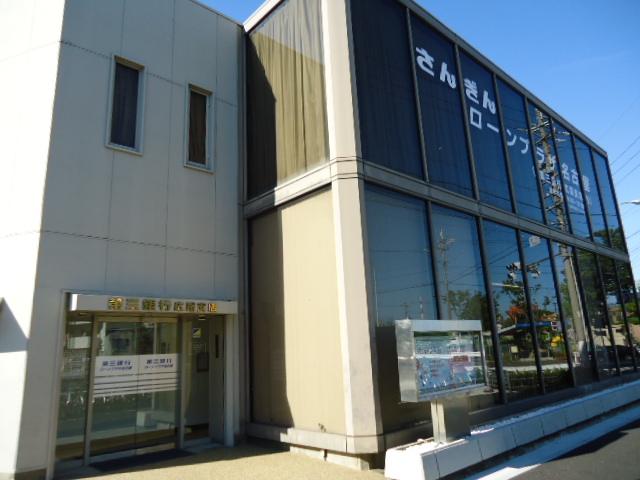 Daisan Bank Hiroji Branch (2 minutes walk).
第三銀行広路支店(徒歩2分)。
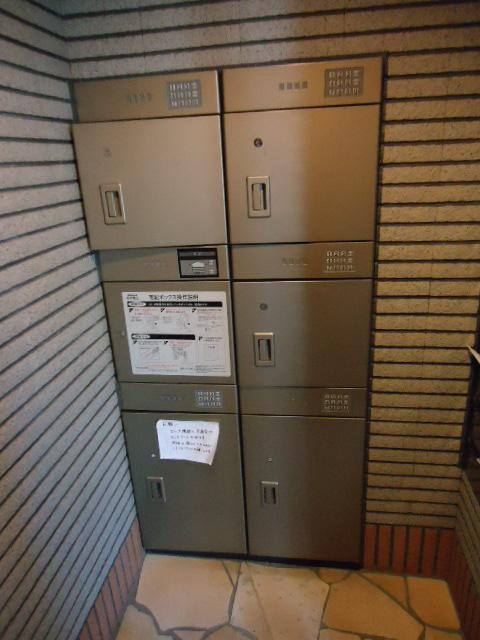 Behalf of the receipt of the absence at the time of luggage (delivery box).
不在時の荷物の受取りを代行(宅配ボックス)。
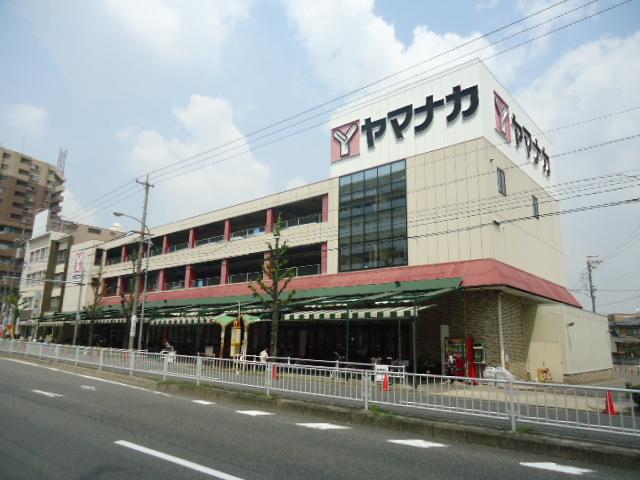 Yamanaka Yasuda store (10 minute walk)
ヤマナカ安田店(徒歩10分)
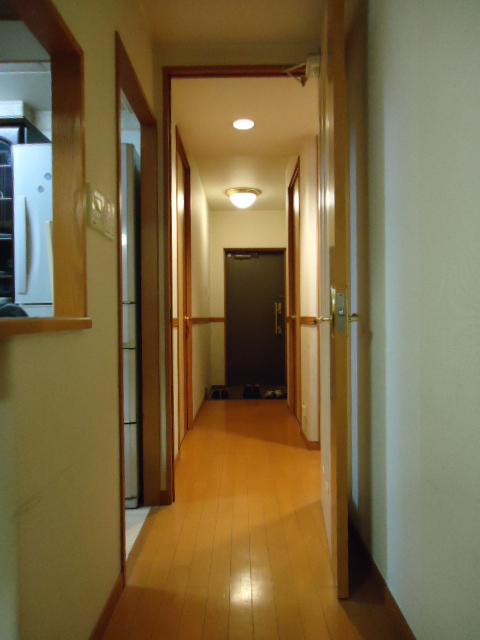 Entrance as seen from the living room.
リビングから見た玄関。
Location
|
















