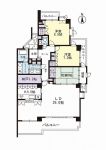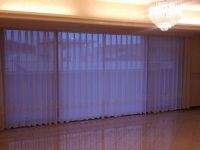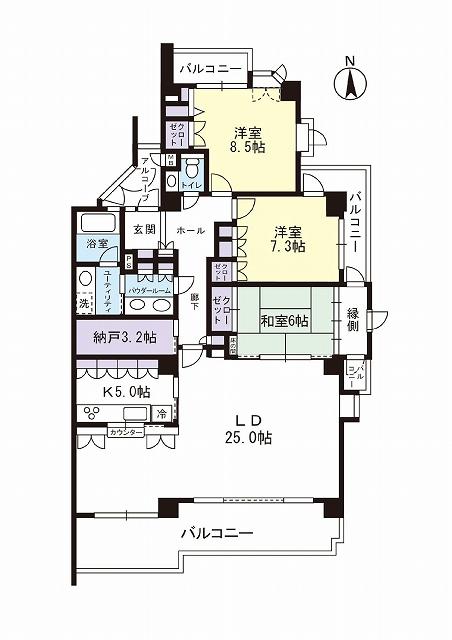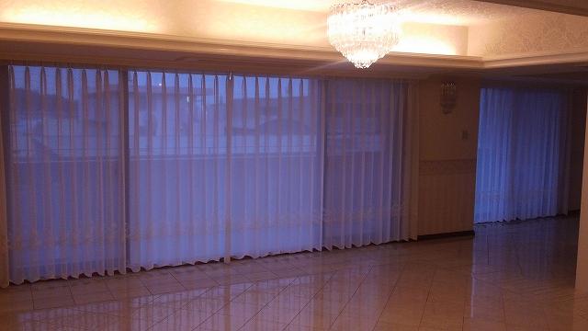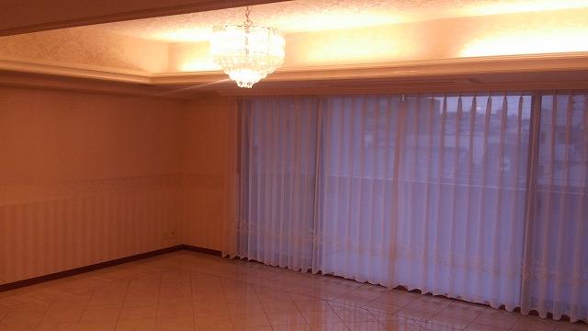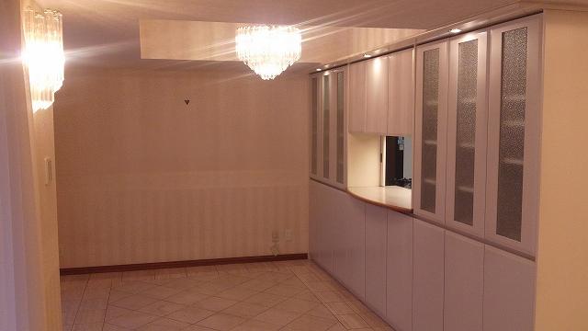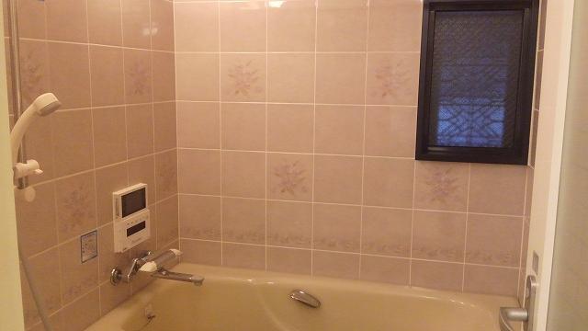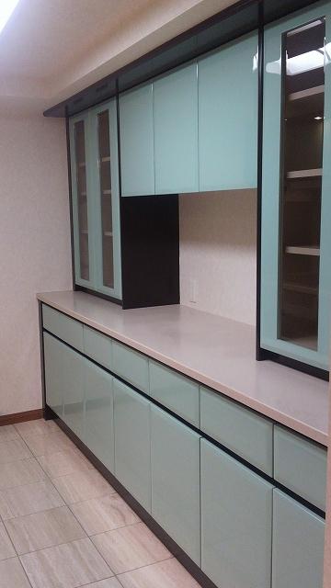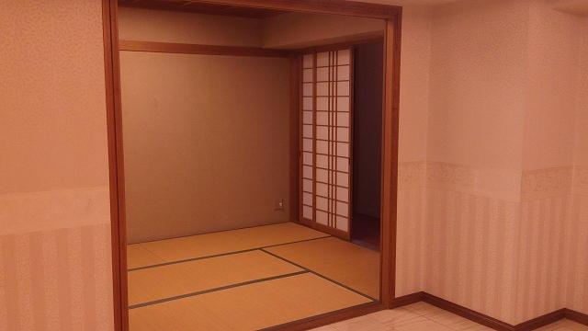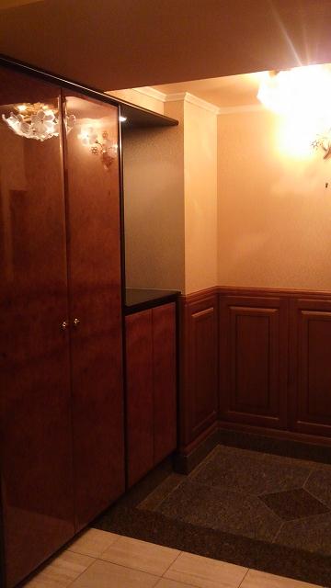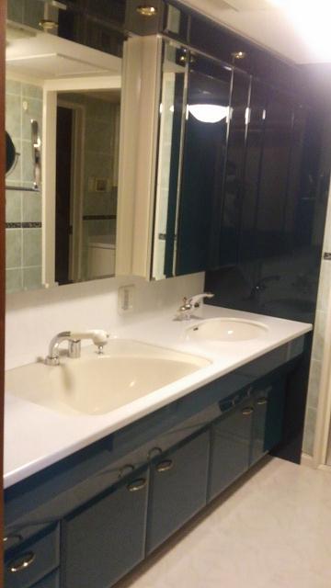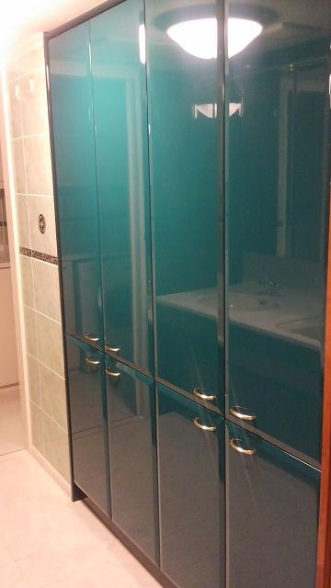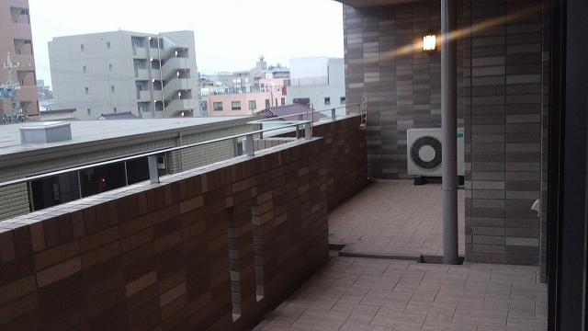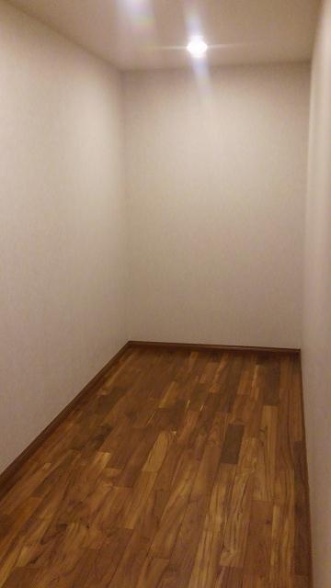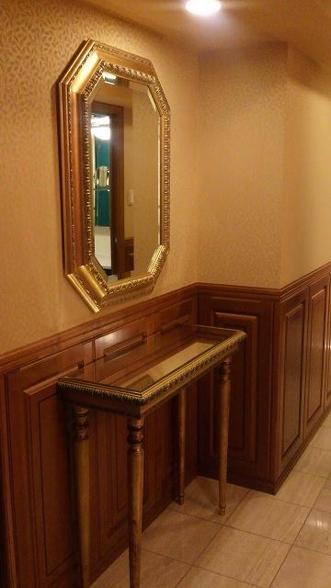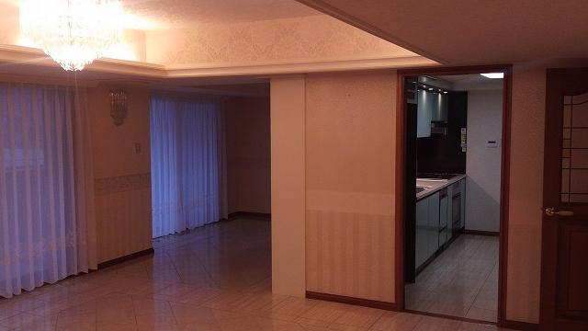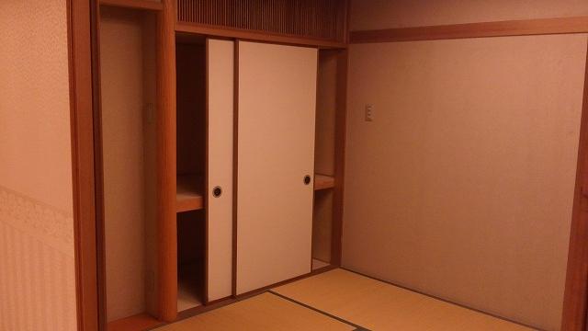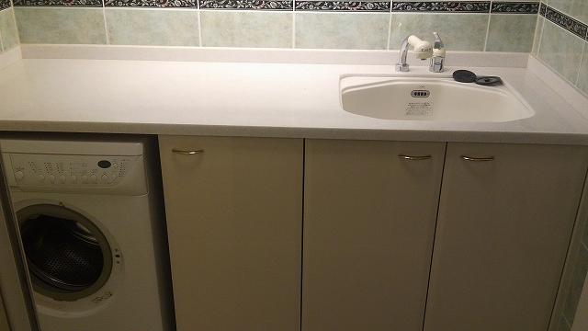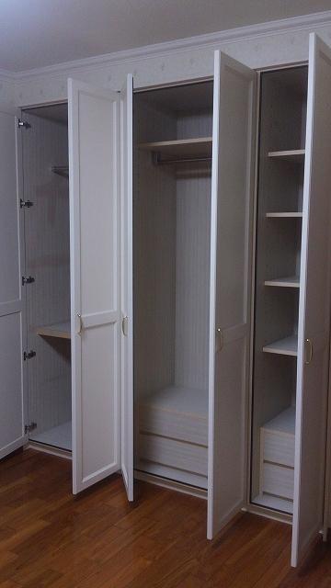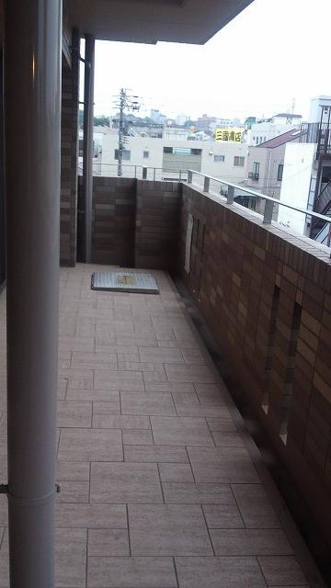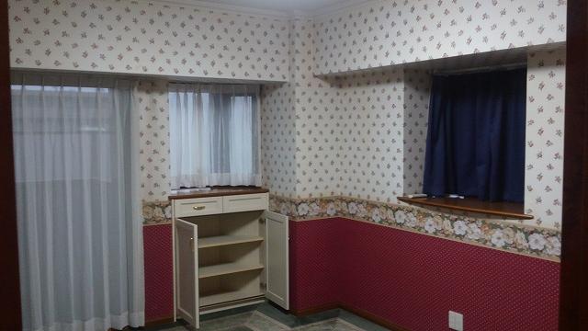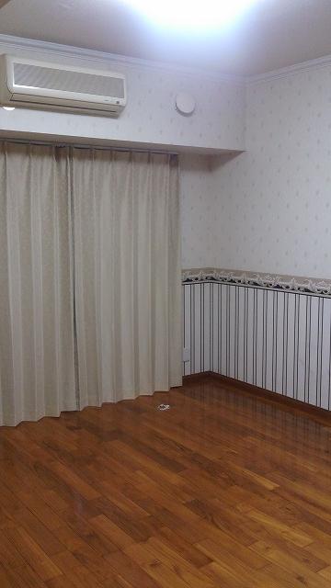|
|
Showa-ku Nagoya-shi, Aichi
愛知県名古屋市昭和区
|
|
Subway Sakura-dori Line "Sakurayama" walk 15 minutes
地下鉄桜通線「桜山」歩15分
|
|
LDK20 tatami mats or more, Facing south, System kitchen, Corner dwelling unit, Yang per good, Face-to-face kitchen, Self-propelled parking, Barrier-free, Plane parking, 2 or more sides balcony, Elevator, Warm water washing toilet seat
LDK20畳以上、南向き、システムキッチン、角住戸、陽当り良好、対面式キッチン、自走式駐車場、バリアフリー、平面駐車場、2面以上バルコニー、エレベーター、温水洗浄便座
|
|
Internal state is good! By all means please inside look! (October 2009) the exchange to the glass top stove, (December 2010) built-in washer-dryer exchange, (2013 September) House cleaned ・ Bathroom TV (digital) exchange ・ Water heater replacement
内部状態良好です!ぜひ内部ご覧ください!(平成21年10月)ガラストップコンロへ交換、(平成22年12月)ビルトイン洗濯乾燥機交換、(平成25年9月)ハウスクリーニング済み・浴室TV(デジタル)交換・給湯器とりかえ
|
Features pickup 特徴ピックアップ | | LDK20 tatami mats or more / Facing south / System kitchen / Corner dwelling unit / Yang per good / Face-to-face kitchen / Self-propelled parking / Barrier-free / Plane parking / 2 or more sides balcony / Elevator / Warm water washing toilet seat / Ventilation good / Storeroom LDK20畳以上 /南向き /システムキッチン /角住戸 /陽当り良好 /対面式キッチン /自走式駐車場 /バリアフリー /平面駐車場 /2面以上バルコニー /エレベーター /温水洗浄便座 /通風良好 /納戸 |
Property name 物件名 | | Rainbow Tiara Ishikawa Bridge レインボーティアラ石川橋 |
Price 価格 | | 41,500,000 yen 4150万円 |
Floor plan 間取り | | 3LDK + S (storeroom) 3LDK+S(納戸) |
Units sold 販売戸数 | | 1 units 1戸 |
Total units 総戸数 | | 12 units 12戸 |
Occupied area 専有面積 | | 126.19 sq m (center line of wall) 126.19m2(壁芯) |
Other area その他面積 | | Balcony area: 30.46 sq m バルコニー面積:30.46m2 |
Whereabouts floor / structures and stories 所在階/構造・階建 | | 4th floor / RC7 floors 1 underground story 4階/RC7階地下1階建 |
Completion date 完成時期(築年月) | | November 1997 1997年11月 |
Address 住所 | | Showa-ku Nagoya-shi, Aichi Shogikuen cho 5 愛知県名古屋市昭和区菊園町5 |
Traffic 交通 | | Subway Sakura-dori Line "Sakurayama" walk 15 minutes 地下鉄桜通線「桜山」歩15分
|
Person in charge 担当者より | | Person in charge of real-estate and building FP real estate consulting skills registrant Kimura Takashi Age: your sale of the 40's real estate I think that if the event with even big decision in life. At the time of consultation, On it is allowed to present the objective material, We will endeavor to be able to appropriate advice in accordance with the purpose and timing of your sale. 担当者宅建FP不動産コンサルティング技能登録者木村 隆年齢:40代不動産のご売却は人生においても一大決心を伴うイベントかと思います。ご相談の際には、客観的な資料を提示させて頂いた上で、ご売却の目的や時期に合わせて適切なアドバイスができるよう努力致します。 |
Contact お問い合せ先 | | TEL: 0800-603-1480 [Toll free] mobile phone ・ Also available from PHS
Caller ID is not notified
Please contact the "saw SUUMO (Sumo)"
If it does not lead, If the real estate company TEL:0800-603-1480【通話料無料】携帯電話・PHSからもご利用いただけます
発信者番号は通知されません
「SUUMO(スーモ)を見た」と問い合わせください
つながらない方、不動産会社の方は
|
Administrative expense 管理費 | | 29,500 yen / Month (consignment (cyclic)) 2万9500円/月(委託(巡回)) |
Repair reserve 修繕積立金 | | 3500 yen / Month 3500円/月 |
Time residents 入居時期 | | Consultation 相談 |
Whereabouts floor 所在階 | | 4th floor 4階 |
Direction 向き | | South 南 |
Renovation リフォーム | | 2013 September interior renovation completed (house cleaning) 2013年9月内装リフォーム済(ハウスクリーニング) |
Overview and notices その他概要・特記事項 | | Contact: Kimura Takashi 担当者:木村 隆 |
Structure-storey 構造・階建て | | RC7 floors 1 underground story RC7階地下1階建 |
Site of the right form 敷地の権利形態 | | Ownership 所有権 |
Use district 用途地域 | | Two mid-high 2種中高 |
Parking lot 駐車場 | | Site (16,000 yen / Month) 敷地内(1万6000円/月) |
Company profile 会社概要 | | <Mediation> Minister of Land, Infrastructure and Transport (9) No. 002,961 (one company) Property distribution management Association (Corporation) metropolitan area real estate Fair Trade Council member Sekiwa Real Estate Chubu Co., Ltd. Meieki distribution office Yubinbango450-0002 Aichi Prefecture, Nakamura-ku, Nagoya, Meieki 4-24-16 Hirokoji Garden Avenue 7th Floor <仲介>国土交通大臣(9)第002961号(一社)不動産流通経営協会会員 (公社)首都圏不動産公正取引協議会加盟積和不動産中部(株)名駅流通営業所〒450-0002 愛知県名古屋市中村区名駅4-24-16 広小路ガーデンアベニュー7階 |
Construction 施工 | | (Ltd.) Ishida set (株)石田組 |
