Used Apartments » Tokai » Aichi Prefecture » Showa-ku, Nagoya
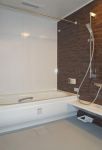 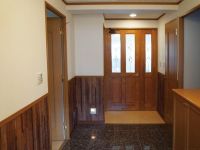
| | Showa-ku Nagoya-shi, Aichi 愛知県名古屋市昭和区 |
| Subway Tsurumai "Irinaka" walk 4 minutes 地下鉄鶴舞線「いりなか」歩4分 |
| Full renovated property ・ Consultation for the covered parking with one pet フルリフォーム済み物件・屋根付き駐車場1台付きペット用相談 |
| Immediate Available, 2 along the line more accessible, Super close, It is close to the city, Interior renovation, System kitchen, Bathroom Dryer, All room storage, A quiet residential area, LDK15 tatami mats or moreese-style room, Washbasin with shower, Face-to-face kitchen, Security enhancement, Barrier-free, Plane parking, Bathroom 1 tsubo or more, South balcony, Flooring Chokawa, Elevator, Otobasu, TV monitor interphone, High-function toilet, Dish washing dryer, All room 6 tatami mats or more, water filter, Pets Negotiable, BS ・ CS ・ CATV, Floor heating 即入居可、2沿線以上利用可、スーパーが近い、市街地が近い、内装リフォーム、システムキッチン、浴室乾燥機、全居室収納、閑静な住宅地、LDK15畳以上、和室、シャワー付洗面台、対面式キッチン、セキュリティ充実、バリアフリー、平面駐車場、浴室1坪以上、南面バルコニー、フローリング張替、エレベーター、オートバス、TVモニタ付インターホン、高機能トイレ、食器洗乾燥機、全居室6畳以上、浄水器、ペット相談、BS・CS・CATV、床暖房 |
Features pickup 特徴ピックアップ | | Immediate Available / 2 along the line more accessible / Super close / It is close to the city / Interior renovation / System kitchen / Bathroom Dryer / All room storage / A quiet residential area / LDK15 tatami mats or more / Japanese-style room / Washbasin with shower / Face-to-face kitchen / Security enhancement / Barrier-free / Plane parking / Bathroom 1 tsubo or more / South balcony / Flooring Chokawa / Elevator / Otobasu / TV monitor interphone / High-function toilet / Dish washing dryer / All room 6 tatami mats or more / water filter / Pets Negotiable / BS ・ CS ・ CATV / Floor heating 即入居可 /2沿線以上利用可 /スーパーが近い /市街地が近い /内装リフォーム /システムキッチン /浴室乾燥機 /全居室収納 /閑静な住宅地 /LDK15畳以上 /和室 /シャワー付洗面台 /対面式キッチン /セキュリティ充実 /バリアフリー /平面駐車場 /浴室1坪以上 /南面バルコニー /フローリング張替 /エレベーター /オートバス /TVモニタ付インターホン /高機能トイレ /食器洗乾燥機 /全居室6畳以上 /浄水器 /ペット相談 /BS・CS・CATV /床暖房 | Property name 物件名 | | Fantasia Takigawa Museum ファンタジア滝川館 | Price 価格 | | 27,800,000 yen 2780万円 | Floor plan 間取り | | 3LDK 3LDK | Units sold 販売戸数 | | 1 units 1戸 | Total units 総戸数 | | 9 units 9戸 | Occupied area 専有面積 | | 87.75 sq m (center line of wall) 87.75m2(壁芯) | Other area その他面積 | | Balcony area: 11.18 sq m バルコニー面積:11.18m2 | Whereabouts floor / structures and stories 所在階/構造・階建 | | Second floor / RC5 floors 1 underground story 2階/RC5階地下1階建 | Completion date 完成時期(築年月) | | February 1996 1996年2月 | Address 住所 | | Showa-ku Nagoya-shi, Aichi Takigawa-cho 愛知県名古屋市昭和区滝川町 | Traffic 交通 | | Subway Tsurumai "Irinaka" walk 4 minutes
Subway Meijo Line "Yagoto Red Cross" walk 12 minutes
Subway Tsurumai "Yagoto" walk 13 minutes 地下鉄鶴舞線「いりなか」歩4分
地下鉄名城線「八事日赤」歩12分
地下鉄鶴舞線「八事」歩13分
| Person in charge 担当者より | | [Regarding this property.] There is covered parking 【この物件について】屋根付き駐車場有り | Contact お問い合せ先 | | TEL: 052-726-8244 Please inquire as "saw SUUMO (Sumo)" TEL:052-726-8244「SUUMO(スーモ)を見た」と問い合わせください | Administrative expense 管理費 | | 10,700 yen / Month (consignment (cyclic)) 1万700円/月(委託(巡回)) | Repair reserve 修繕積立金 | | 23,190 yen / Month 2万3190円/月 | Expenses 諸費用 | | CATV initial Cost: TBD CATV初期費用:金額未定 | Time residents 入居時期 | | Immediate available 即入居可 | Whereabouts floor 所在階 | | Second floor 2階 | Direction 向き | | South 南 | Renovation リフォーム | | 2013 May interior renovation completed (kitchen ・ bathroom ・ toilet ・ wall ・ floor ・ all rooms) 2013年5月内装リフォーム済(キッチン・浴室・トイレ・壁・床・全室) | Structure-storey 構造・階建て | | RC5 floors 1 underground story RC5階地下1階建 | Site of the right form 敷地の権利形態 | | Ownership 所有権 | Parking lot 駐車場 | | The exclusive right to use with parking (15,000 yen / Month) 専用使用権付駐車場(1万5000円/月) | Company profile 会社概要 | | <Seller> Governor of Aichi Prefecture (1) the first 022,216 No. Nikka Home Co., Ltd., Nagoya Higashiten Yubinbango464-0005, Aichi Prefecture, Chikusa-ku, Nagoya Chiyogaoka 3-3 NKC building first floor <売主>愛知県知事(1)第022216号ニッカホーム(株)名古屋東店〒464-0005 愛知県名古屋市千種区千代が丘3-3 NKCビル1階 |
Bathroom浴室 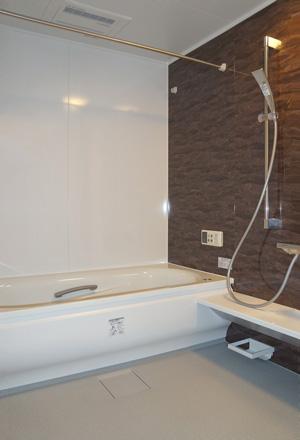 1.25 pyeong unit bus Spacious TOTO latest tub with cleanliness
1.25坪ユニットバス 清潔感のある広々TOTO最新浴槽
Entrance玄関 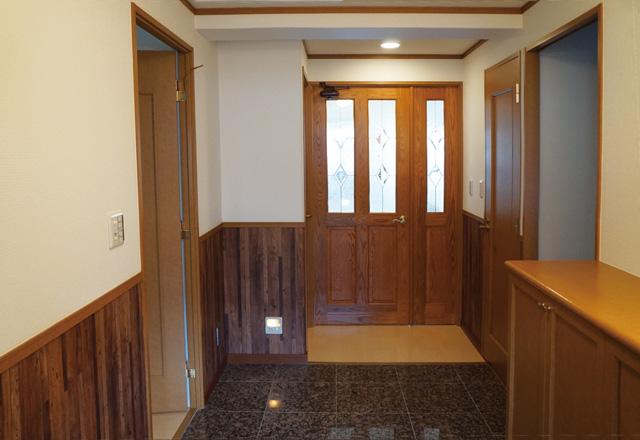 Entrance of the feeling of luxury granite
高級感のある御影石の玄関
Kitchenキッチン 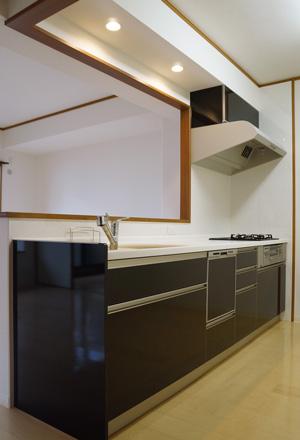 Face-to-face kitchen Kitchen space with a feeling of freedom to eliminate the hanging cupboard
対面キッチン 吊戸棚を無くし解放感のあるキッチン空間
Floor plan間取り図 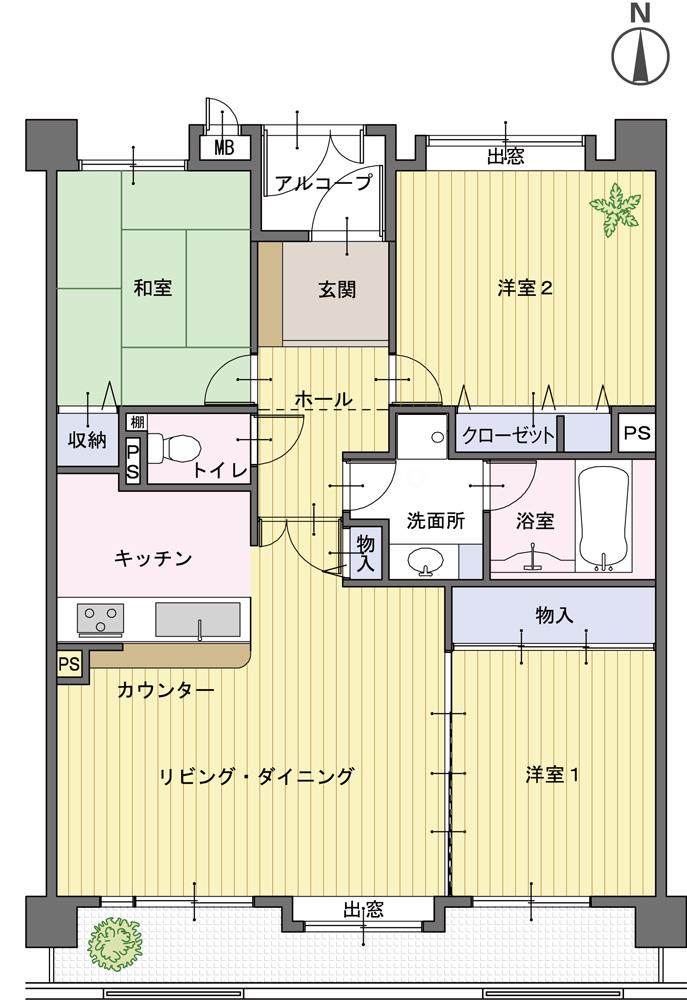 3LDK, Price 27,800,000 yen, Occupied area 87.75 sq m , Balcony area 11.18 sq m
3LDK、価格2780万円、専有面積87.75m2、バルコニー面積11.18m2
Livingリビング 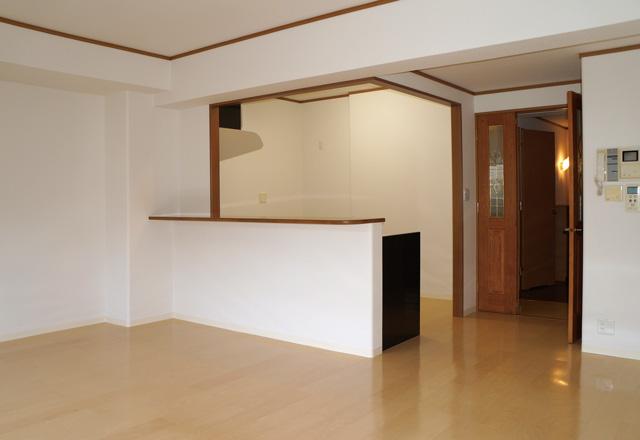 Spacious living room with a feeling of freedom
解放感のある広々リビング
Wash basin, toilet洗面台・洗面所 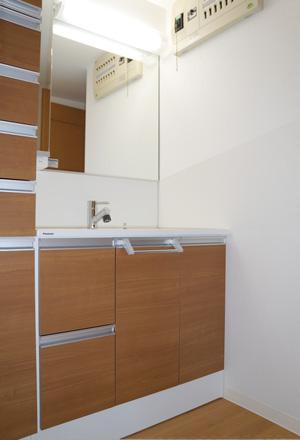 Vanity that amount of storage
収納量のある化粧台
Location
|







