Used Apartments » Tokai » Aichi Prefecture » Showa-ku, Nagoya
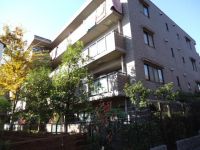 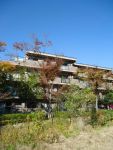
| | Showa-ku Nagoya-shi, Aichi 愛知県名古屋市昭和区 |
| Subway Meijo Line "Yagoto Red Cross" walk 13 minutes 地下鉄名城線「八事日赤」歩13分 |
| Facing south, System kitchen, Bathroom Dryer, Yang per good, A quiet residential areaese-style room, 2 along the line more accessible, top floor ・ No upper floor, Washbasin with shower, Face-to-face kitchen, Security enhancement, Bicycle-parking space, Eh 南向き、システムキッチン、浴室乾燥機、陽当り良好、閑静な住宅地、和室、2沿線以上利用可、最上階・上階なし、シャワー付洗面台、対面式キッチン、セキュリティ充実、駐輪場、エ |
| The beginning of the day in the living room where the morning sun comes insert gently is good very pleasant, View is also recommended. Around even it seems to be almost surrounded by woods. We look forward to your edge of the person who can call for mind. 朝日が優しく差し込んでくるリビングでの一日の始まりはとても気持ちが良く、眺望もお勧めです。周辺もまるで森に囲まれているようです。お気に召して頂ける方とのご縁を楽しみにしております。 |
Features pickup 特徴ピックアップ | | 2 along the line more accessible / Facing south / System kitchen / Bathroom Dryer / Yang per good / A quiet residential area / Japanese-style room / top floor ・ No upper floor / Washbasin with shower / Face-to-face kitchen / Security enhancement / Bicycle-parking space / Elevator / Otobasu / High speed Internet correspondence / TV monitor interphone / Leafy residential area / Mu front building / Ventilation good / Pets Negotiable / BS ・ CS ・ CATV / Delivery Box 2沿線以上利用可 /南向き /システムキッチン /浴室乾燥機 /陽当り良好 /閑静な住宅地 /和室 /最上階・上階なし /シャワー付洗面台 /対面式キッチン /セキュリティ充実 /駐輪場 /エレベーター /オートバス /高速ネット対応 /TVモニタ付インターホン /緑豊かな住宅地 /前面棟無 /通風良好 /ペット相談 /BS・CS・CATV /宅配ボックス | Property name 物件名 | | Ekuseraju Yagotofujimi エクセラージュ八事富士見 | Price 価格 | | 19,800,000 yen 1980万円 | Floor plan 間取り | | 3LDK 3LDK | Units sold 販売戸数 | | 1 units 1戸 | Occupied area 専有面積 | | 77.45 sq m (center line of wall) 77.45m2(壁芯) | Other area その他面積 | | Balcony area: 9.65 sq m バルコニー面積:9.65m2 | Whereabouts floor / structures and stories 所在階/構造・階建 | | 4th floor / RC4 story 4階/RC4階建 | Completion date 完成時期(築年月) | | February 1998 1998年2月 | Address 住所 | | Showa-ku Nagoya-shi, Aichi Yagotofujimi 愛知県名古屋市昭和区八事富士見 | Traffic 交通 | | Subway Meijo Line "Yagoto Red Cross" walk 13 minutes
Subway Tsurumai "Yagoto" walk 15 minutes 地下鉄名城線「八事日赤」歩13分
地下鉄鶴舞線「八事」歩15分
| Related links 関連リンク | | [Related Sites of this company] 【この会社の関連サイト】 | Person in charge 担当者より | | Rep pattern Sawa Jiro Age: 40s 担当者柄澤 治郎年齢:40代 | Contact お問い合せ先 | | TEL: 0120-984841 [Toll free] Please contact the "saw SUUMO (Sumo)" TEL:0120-984841【通話料無料】「SUUMO(スーモ)を見た」と問い合わせください | Administrative expense 管理費 | | 9000 yen / Month (consignment (cyclic)) 9000円/月(委託(巡回)) | Repair reserve 修繕積立金 | | 6750 yen / Month 6750円/月 | Time residents 入居時期 | | Consultation 相談 | Whereabouts floor 所在階 | | 4th floor 4階 | Direction 向き | | South 南 | Overview and notices その他概要・特記事項 | | Contact: ESawa Jiro 担当者:柄澤 治郎 | Structure-storey 構造・階建て | | RC4 story RC4階建 | Site of the right form 敷地の権利形態 | | Ownership 所有権 | Use district 用途地域 | | One low-rise, Two low-rise 1種低層、2種低層 | Company profile 会社概要 | | <Mediation> Minister of Land, Infrastructure and Transport (6) No. 004139 (Ltd.) Daikyo Riarudo Yagoto shop / Telephone reception → Headquarters: Tokyo Yubinbango468-0061 Nagoya, Aichi Prefecture Tempaku-ku Yagototendo 308 <仲介>国土交通大臣(6)第004139号(株)大京リアルド八事店/電話受付→本社:東京〒468-0061 愛知県名古屋市天白区八事天道308 | Construction 施工 | | Yahagi Construction Co., Ltd. (stock) 矢作建設工業(株) |
Local appearance photo現地外観写真 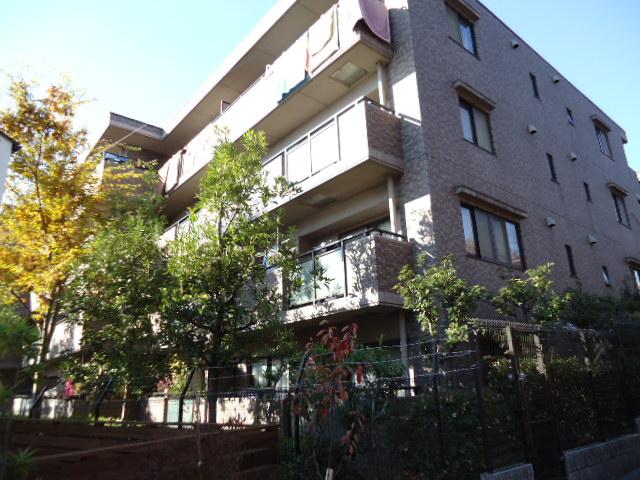 top floor, MinamiMuko, Sunny. This room requires no heating even during the day.
最上階、南向、日当たり良好。日中でも暖房要らずのお部屋です。
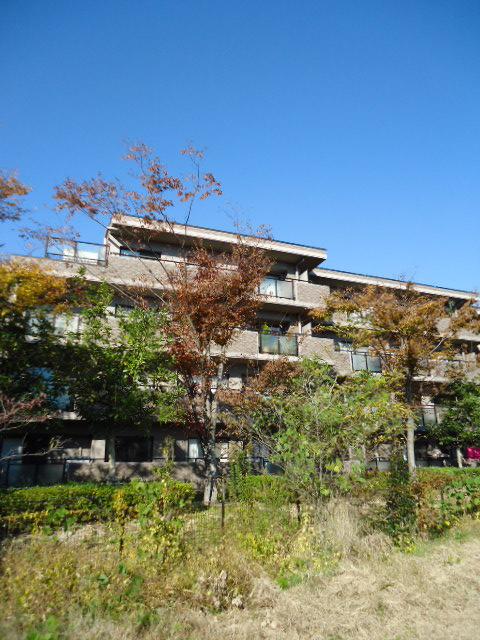 The building exterior is surrounded by green.
緑に囲まれた建物外観。
Floor plan間取り図 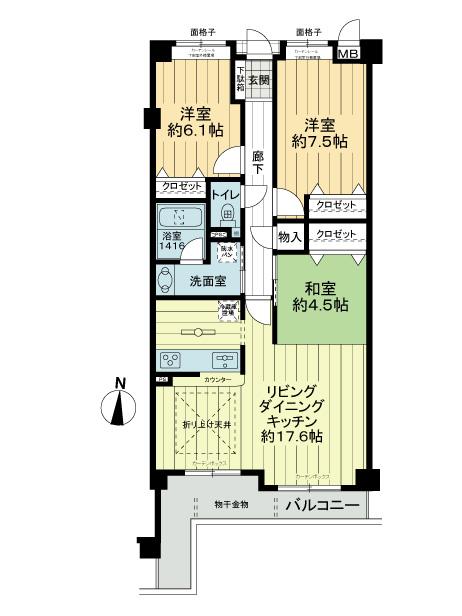 3LDK, Price 19,800,000 yen, Occupied area 77.45 sq m , Living-dining kitchen balcony area 9.65 sq m 17.6 Pledge.
3LDK、価格1980万円、専有面積77.45m2、バルコニー面積9.65m2 17.6帖のリビングダイニングキッチン。
Local appearance photo現地外観写真 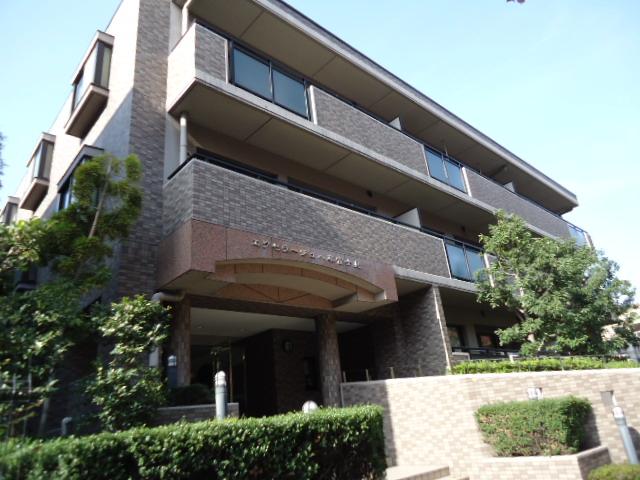 You through the sunshine filtering through foliage of trees able to go to work while listening to the sound of the water of the creek and the chirping of birds.
木々の木漏れ日の中を鳥のさえずりと小川の水の音を聞きながら出勤する事が出来ます。
Livingリビング 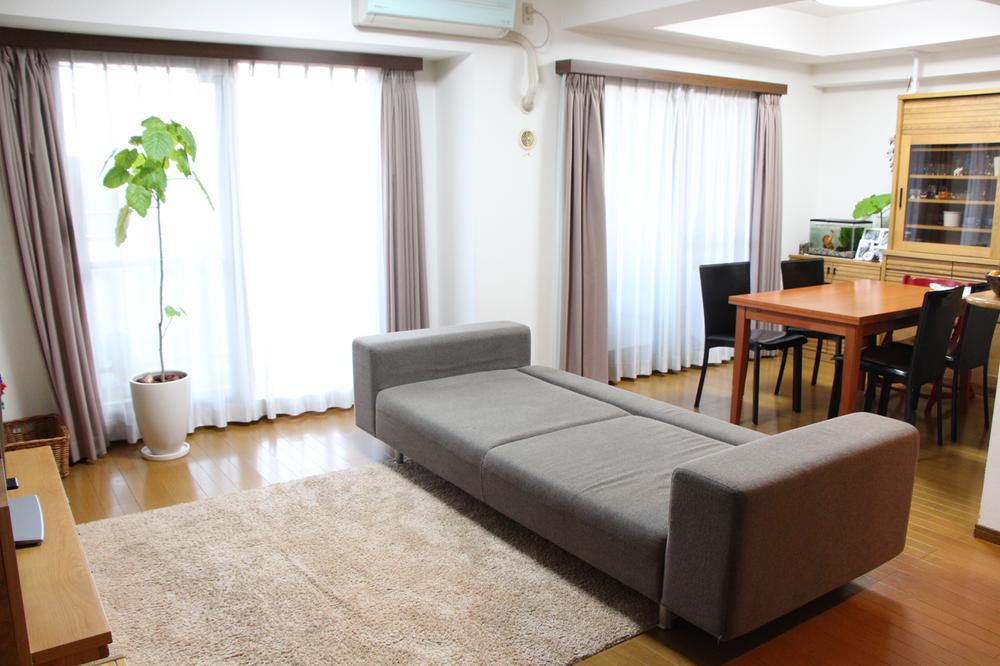 17.6 Pledge of living-dining kitchen.
17.6帖のリビングダイニングキッチン。
Bathroom浴室 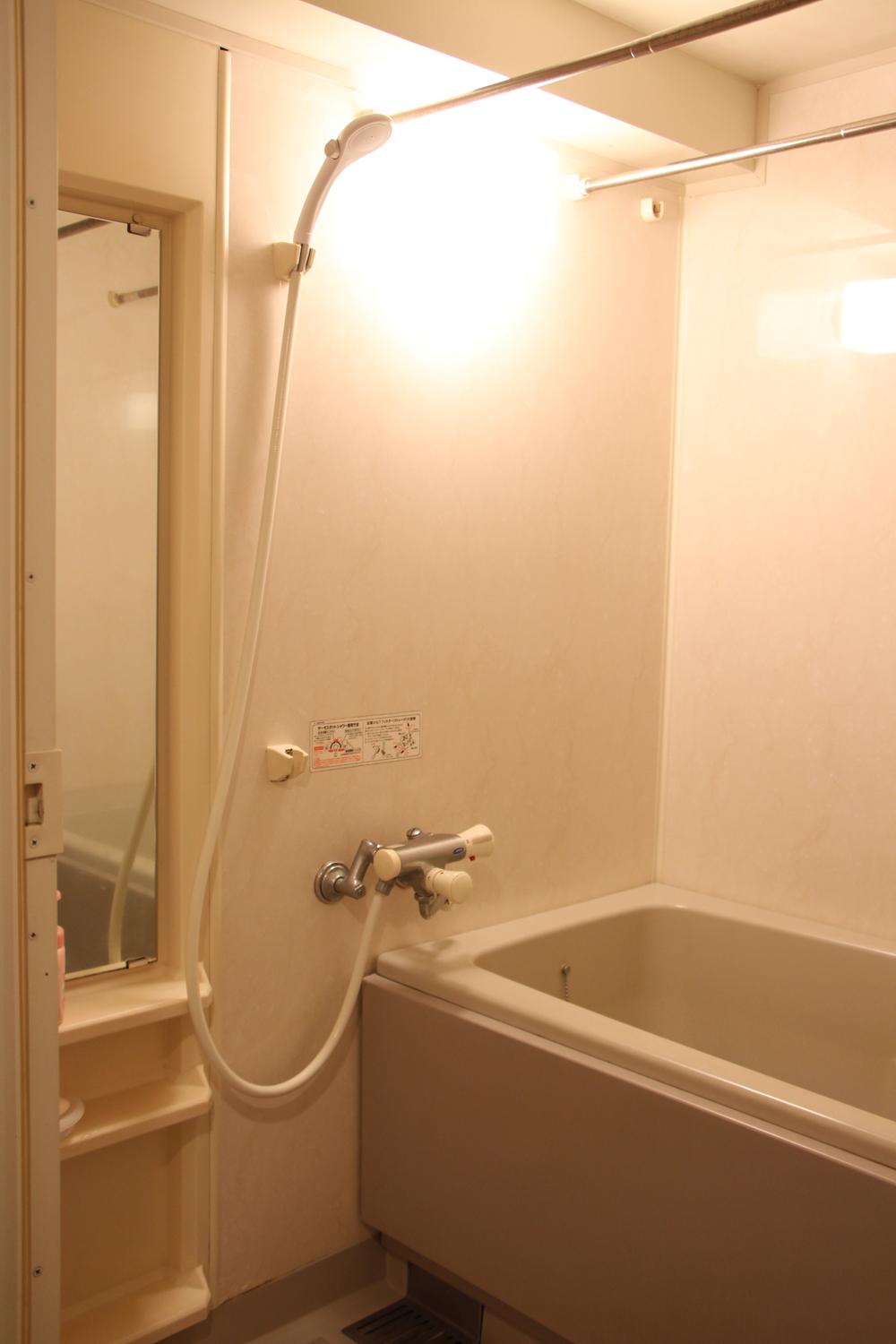 Bathroom of 1418 size with add-fired function.
追焚機能付で1418サイズの浴室。
Kitchenキッチン 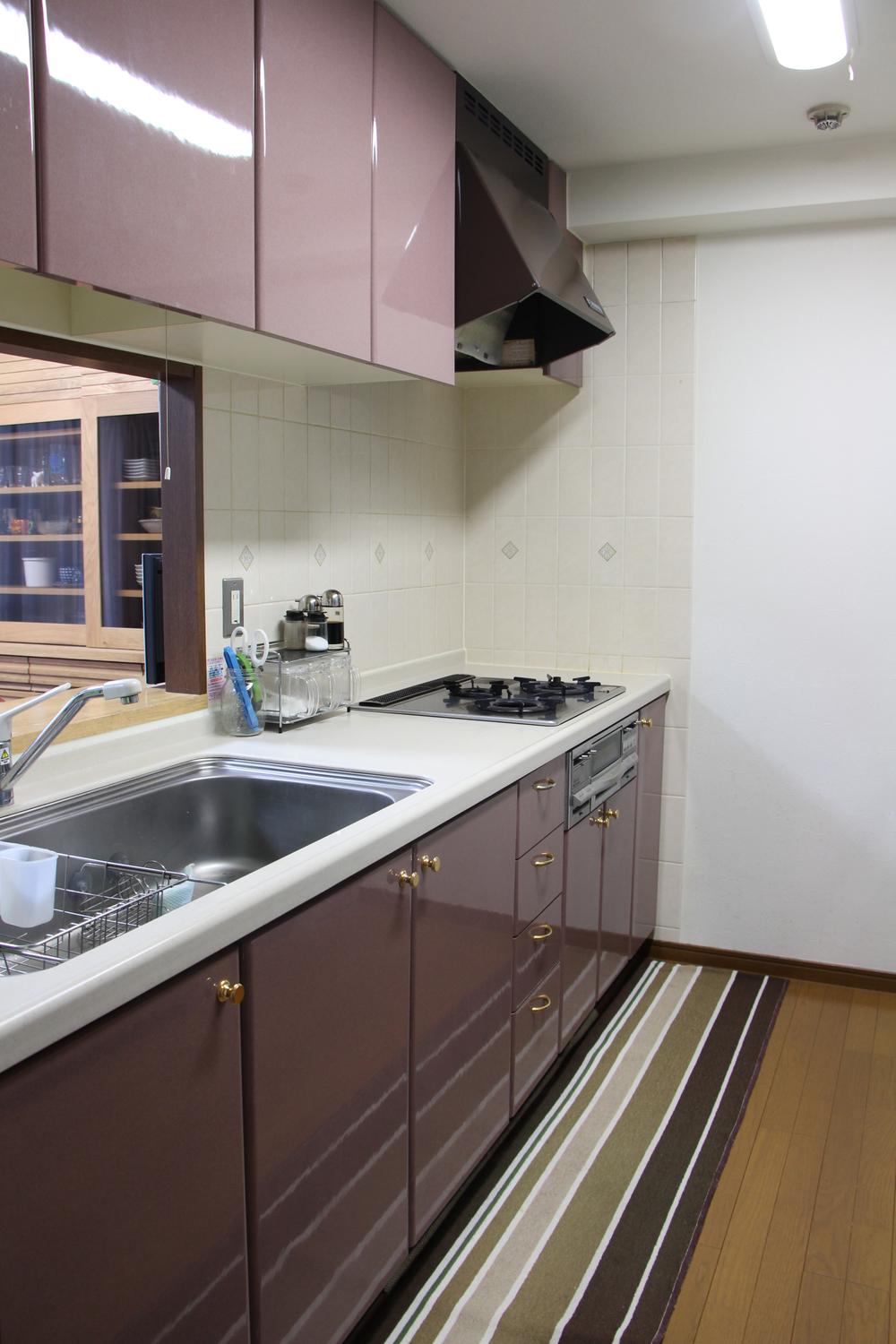 Safe counter kitchen can have small children.
小さなお子様がいても安心なカウンターキッチン。
Non-living roomリビング以外の居室 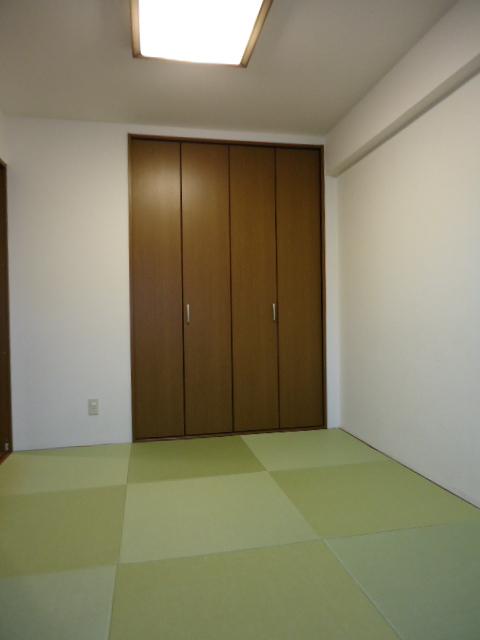 Japanese-style Ryukyu-style tatami.
和室は琉球風畳。
Entranceエントランス 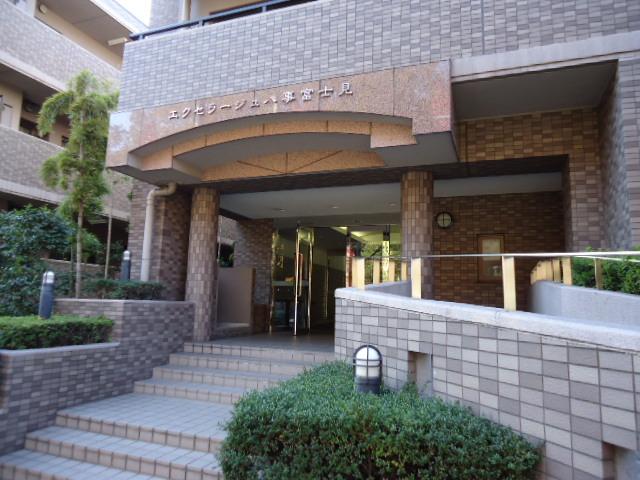 Entrance it is safe slope also provided in wheelchair.
車いすでも安心なスロープも設けられているエントランス。
Other common areasその他共用部 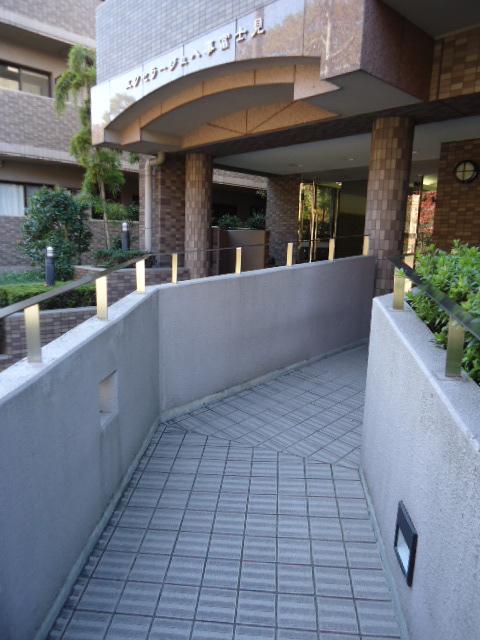 Slope and Entrance.
スロープとエントランス。
View photos from the dwelling unit住戸からの眺望写真 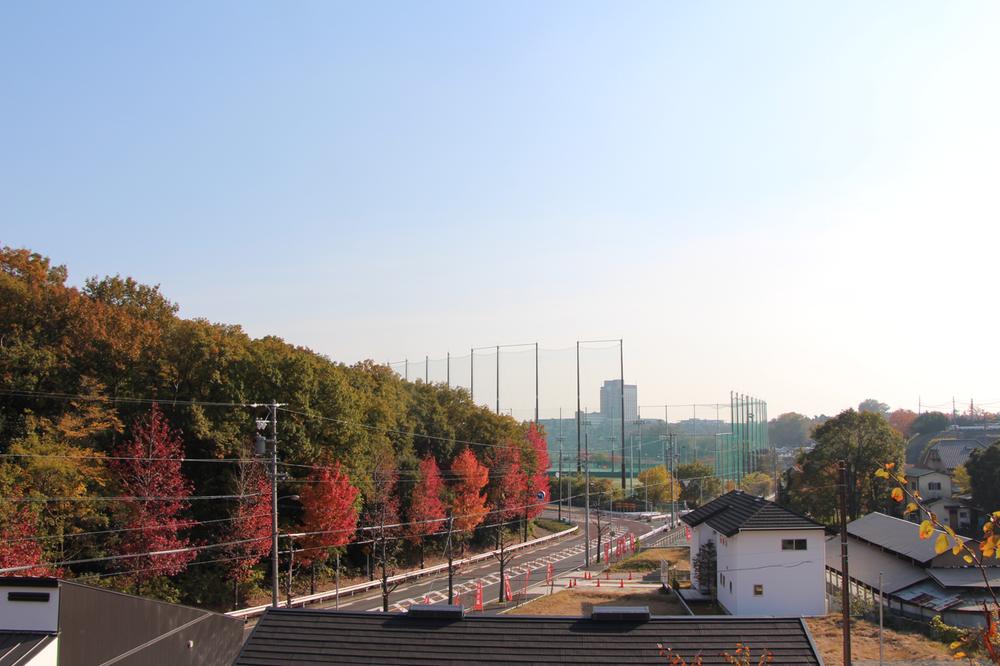 View from the rooms it is possible to feel the four seasons.
四季を感じる事が出来るお部屋からの眺望。
Otherその他 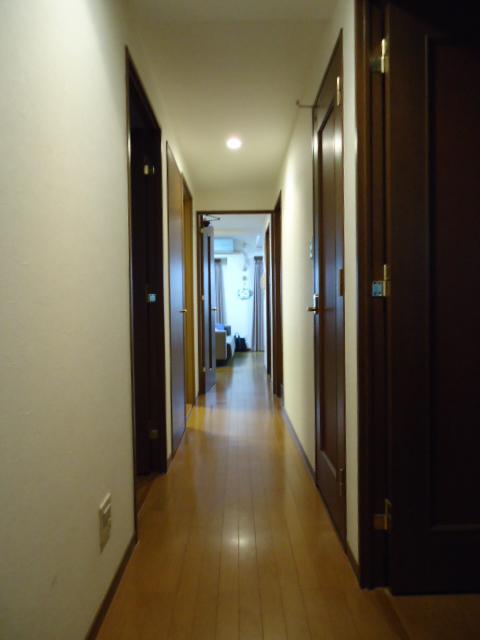 Living as seen from the front door.
玄関からみたリビング。
Bathroom浴室 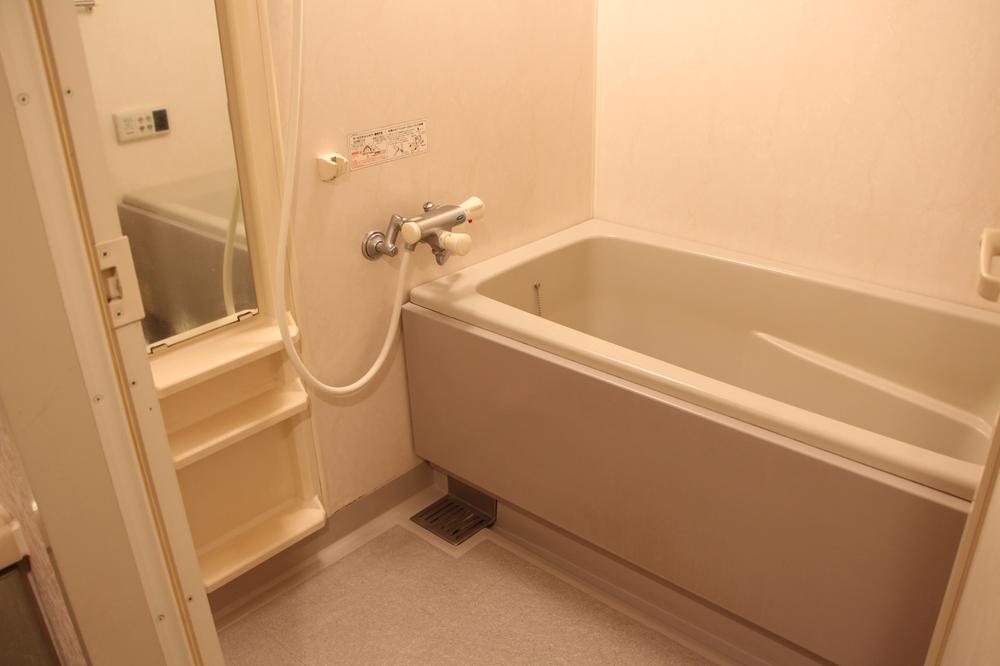 Bathroom with heating dryer.
浴室暖房乾燥機付。
Kitchenキッチン 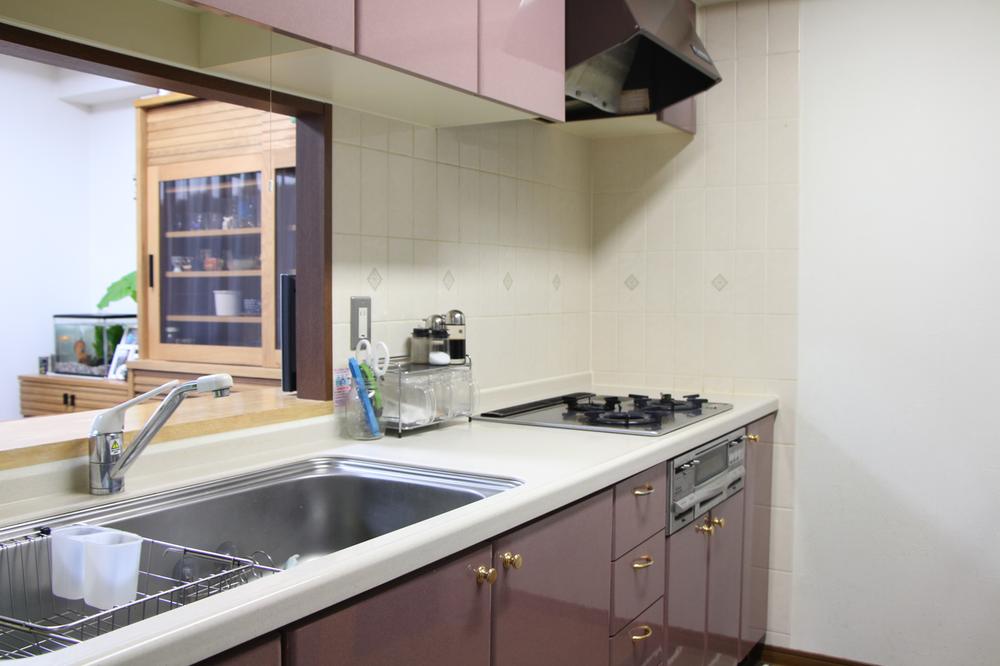 Wide sink in a three-burner stove. Hakadori daily cuisine.
ワイドシンクで三口コンロ。毎日の料理がはかどります。
Non-living roomリビング以外の居室 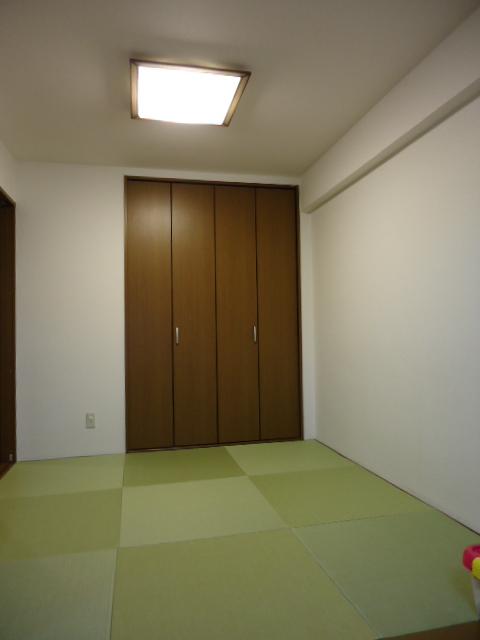 Japanese-style room and closet.
和室&クロゼット。
Entranceエントランス 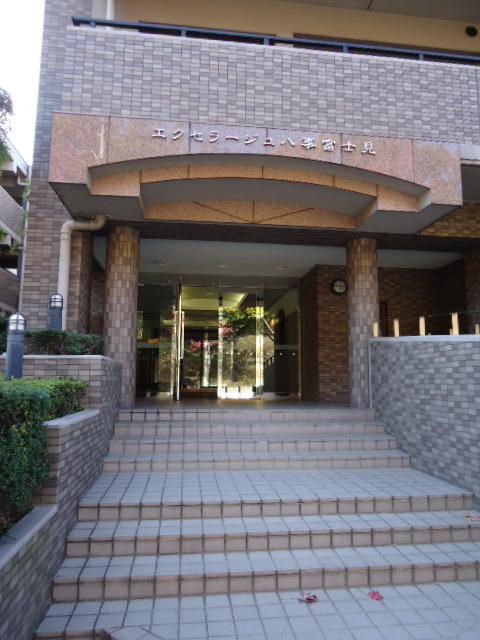 Of course, auto-lock system.
もちろんオートロックシステム。
View photos from the dwelling unit住戸からの眺望写真 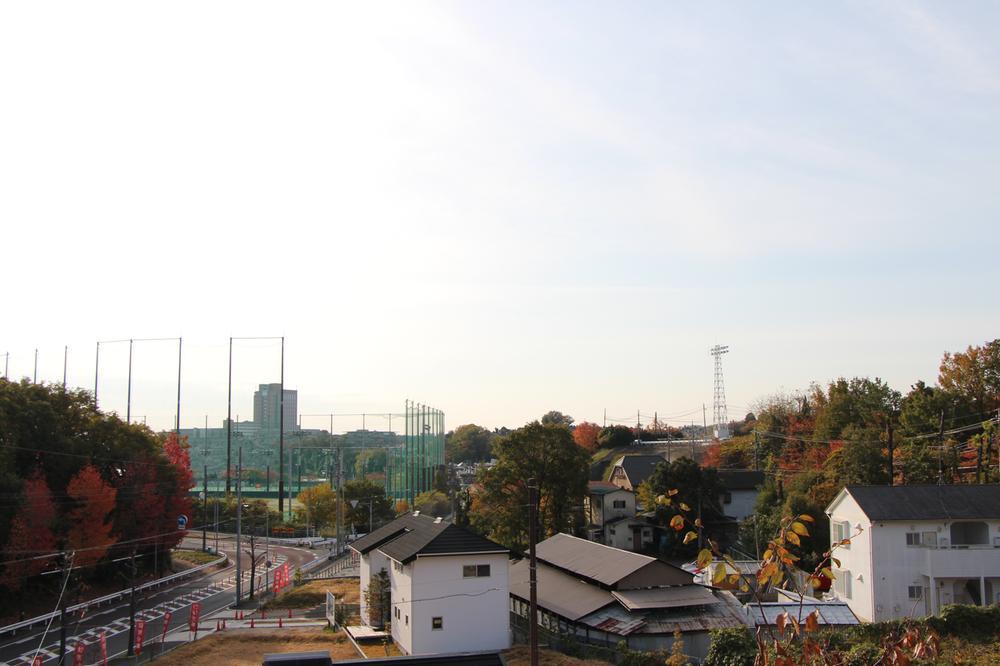 Please check all means in the field.
是非現地でご確認下さい。
Otherその他 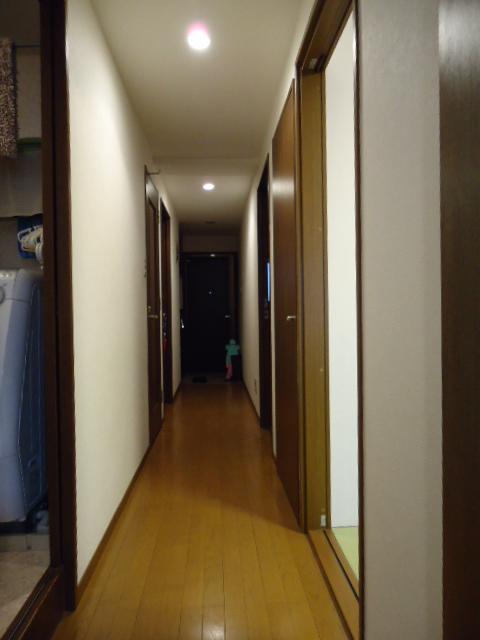 Entrance as seen from the living room.
リビングから見た玄関。
Entranceエントランス 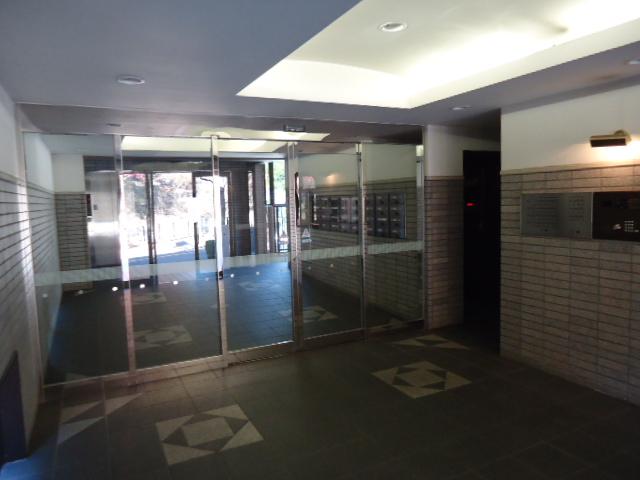 There is also a worry courier locker in the absence
不在時にも安心な宅配ロッカーもあります
Location
| 



















