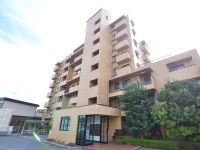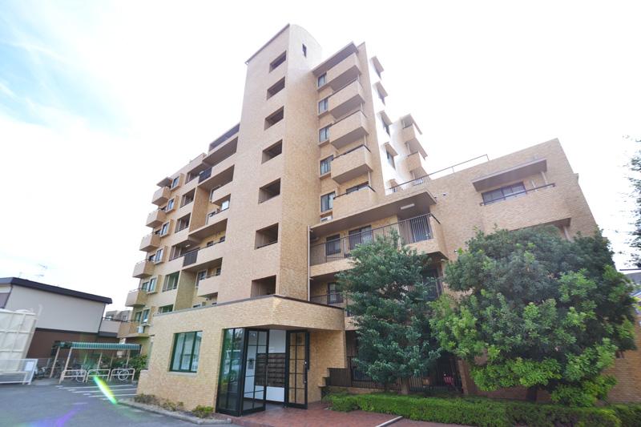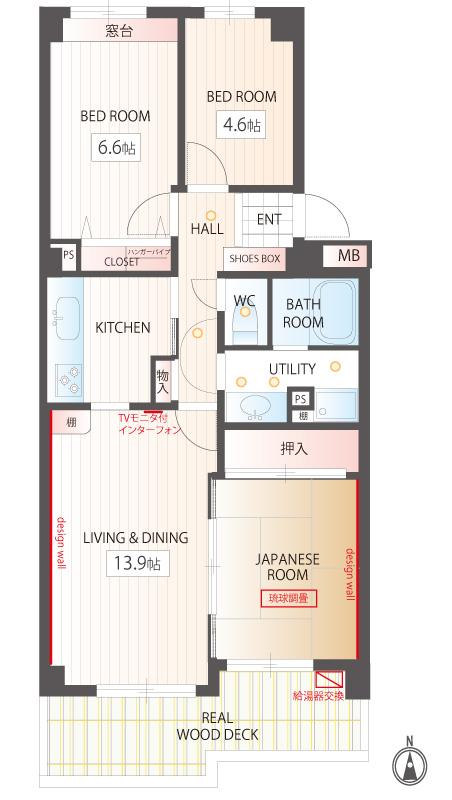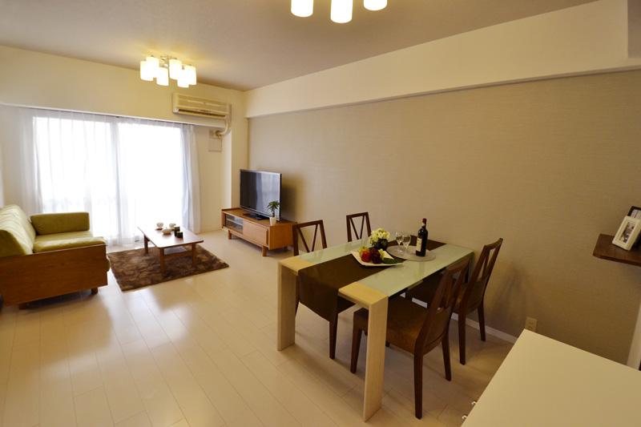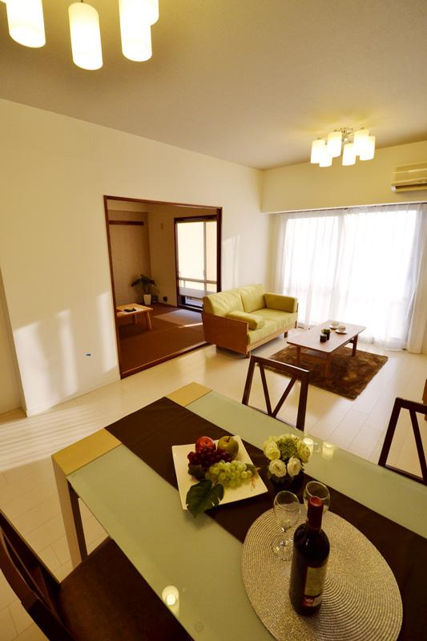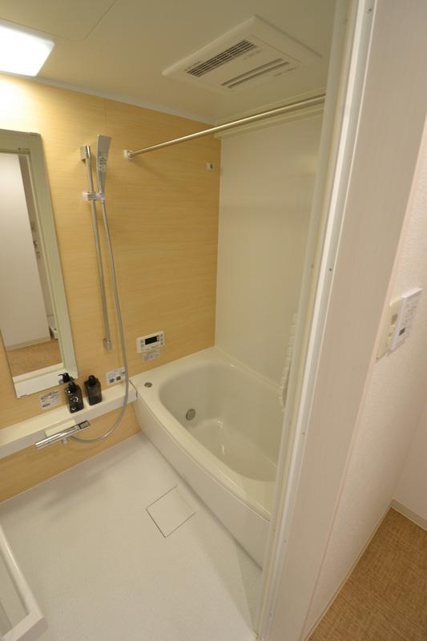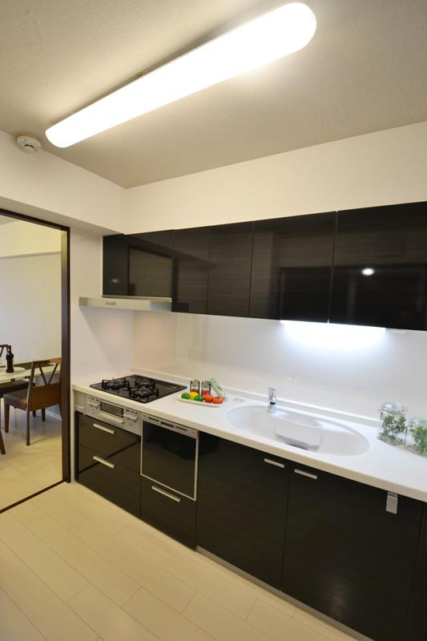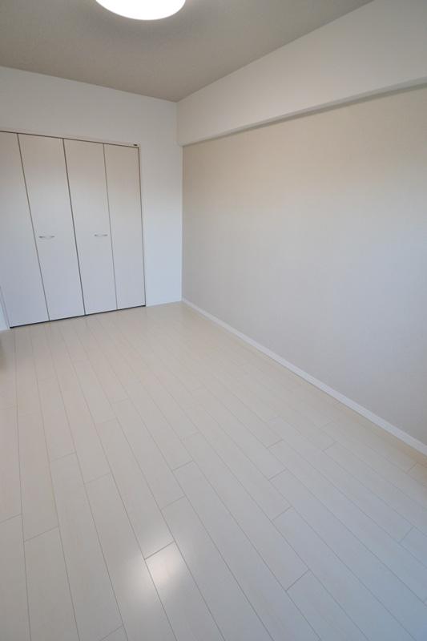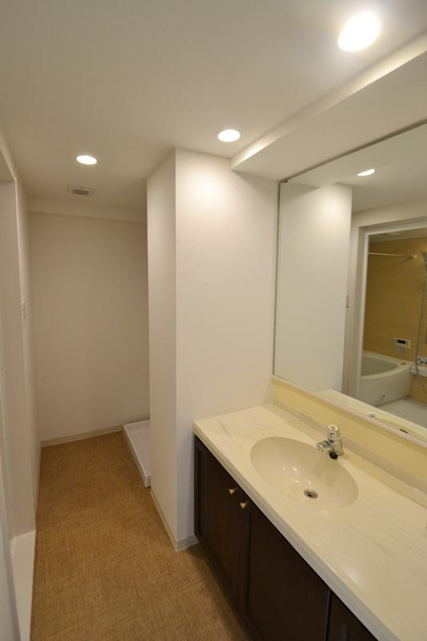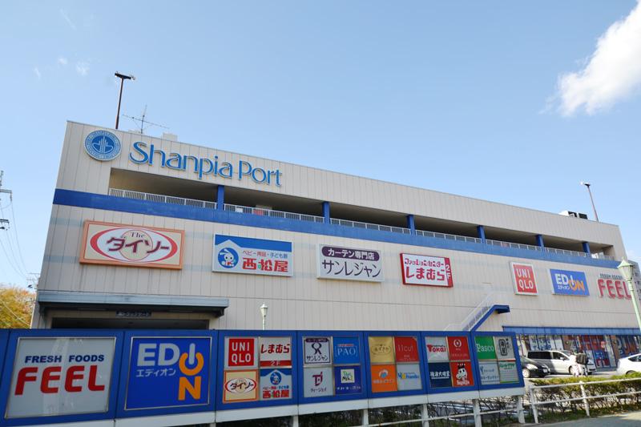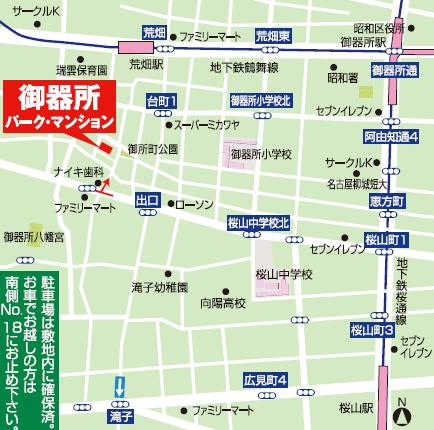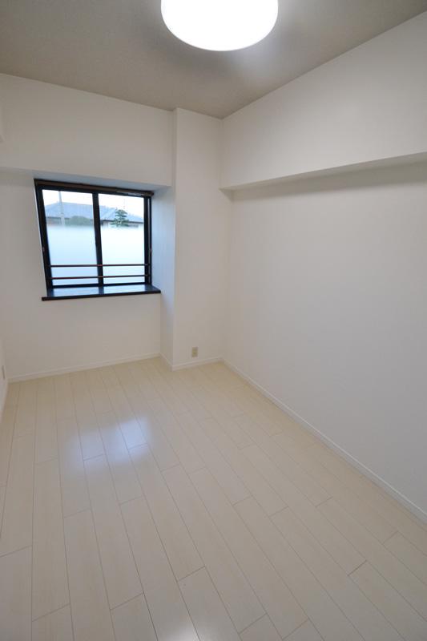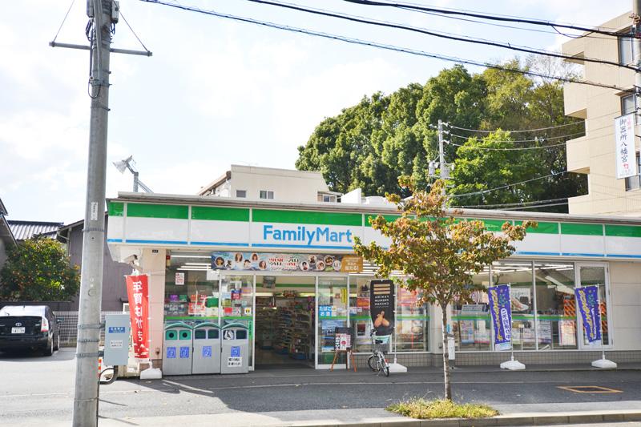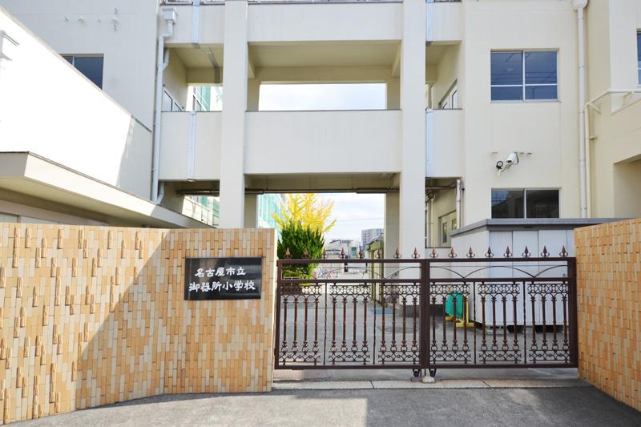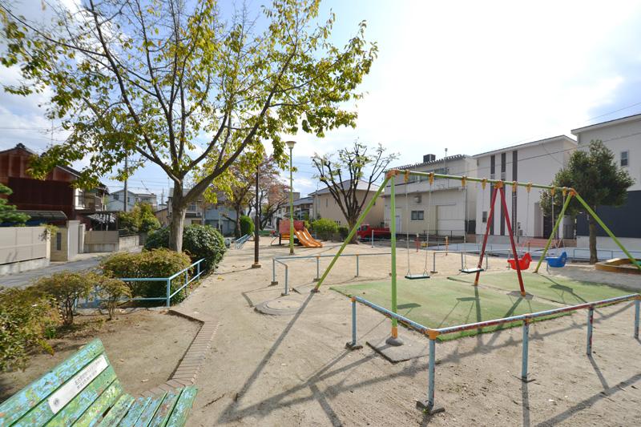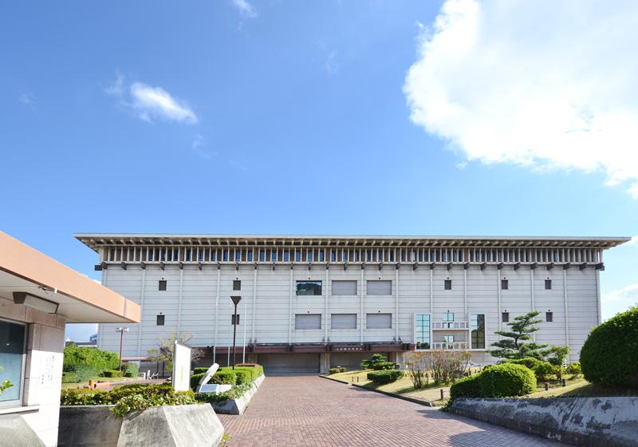|
|
Showa-ku Nagoya-shi, Aichi
愛知県名古屋市昭和区
|
|
Subway Tsurumai "Arahata" walk 7 minutes
地下鉄鶴舞線「荒畑」歩7分
|
|
Sale Mitsui Fudosan of peace of mind
安心の三井不動産分譲
|
|
■ A 2-minute drive to the popular Shanpia ■ Easy-to-use 2WAY kitchen ■ Adopt a design wall to wall ■ Equipped with a wood deck that plays the wooden wood chips
■人気のシャンピアへ車で2分■使い勝手の良い2WAYキッチン■壁にデザインウォールを採用■木製ウッドチップを再生したウッドデッキを装備
|
Features pickup 特徴ピックアップ | | Fit renovation / Immediate Available / 2 along the line more accessible / Super close / Facing south / System kitchen / Japanese-style room / South balcony / Bicycle-parking space / Elevator / High speed Internet correspondence / Warm water washing toilet seat / TV monitor interphone / Wood deck / Dish washing dryer / BS ・ CS ・ CATV / Bike shelter 適合リノベーション /即入居可 /2沿線以上利用可 /スーパーが近い /南向き /システムキッチン /和室 /南面バルコニー /駐輪場 /エレベーター /高速ネット対応 /温水洗浄便座 /TVモニタ付インターホン /ウッドデッキ /食器洗乾燥機 /BS・CS・CATV /バイク置場 |
Property name 物件名 | | Gokisho Park ・ Mansion 御器所パーク・マンション |
Price 価格 | | 18,800,000 yen 1880万円 |
Floor plan 間取り | | 3LDK 3LDK |
Units sold 販売戸数 | | 1 units 1戸 |
Total units 総戸数 | | 33 units 33戸 |
Occupied area 専有面積 | | 71.66 sq m (center line of wall) 71.66m2(壁芯) |
Other area その他面積 | | Balcony area: 13.47 sq m バルコニー面積:13.47m2 |
Whereabouts floor / structures and stories 所在階/構造・階建 | | Second floor / RC8 story 2階/RC8階建 |
Completion date 完成時期(築年月) | | February 1986 1986年2月 |
Address 住所 | | Showa-ku Nagoya-shi, Aichi Gokisho 3 愛知県名古屋市昭和区御器所3 |
Traffic 交通 | | Subway Tsurumai "Arahata" walk 7 minutes
Subway Tsurumai "Gokisho" walk 12 minutes
Subway Sakura-dori Line "Sakurayama" walk 16 minutes 地下鉄鶴舞線「荒畑」歩7分
地下鉄鶴舞線「御器所」歩12分
地下鉄桜通線「桜山」歩16分
|
Related links 関連リンク | | [Related Sites of this company] 【この会社の関連サイト】 |
Contact お問い合せ先 | | TEL: 0800-603-3173 [Toll free] mobile phone ・ Also available from PHS
Caller ID is not notified
Please contact the "saw SUUMO (Sumo)"
If it does not lead, If the real estate company TEL:0800-603-3173【通話料無料】携帯電話・PHSからもご利用いただけます
発信者番号は通知されません
「SUUMO(スーモ)を見た」と問い合わせください
つながらない方、不動産会社の方は
|
Administrative expense 管理費 | | 7400 yen / Month (consignment (cyclic)) 7400円/月(委託(巡回)) |
Repair reserve 修繕積立金 | | 7000 yen / Month 7000円/月 |
Expenses 諸費用 | | Town council fee: 300 yen / Month 町会費:300円/月 |
Time residents 入居時期 | | Immediate available 即入居可 |
Whereabouts floor 所在階 | | Second floor 2階 |
Direction 向き | | South 南 |
Renovation リフォーム | | December 2013 interior renovation completed (kitchen ・ bathroom ・ toilet ・ wall ・ floor ・ all rooms ・ Wood deck newly established) 2013年12月内装リフォーム済(キッチン・浴室・トイレ・壁・床・全室・ウッドデッキ新設) |
Structure-storey 構造・階建て | | RC8 story RC8階建 |
Site of the right form 敷地の権利形態 | | Ownership 所有権 |
Use district 用途地域 | | One dwelling 1種住居 |
Parking lot 駐車場 | | Site (15,000 yen / Month) 敷地内(1万5000円/月) |
Company profile 会社概要 | | <Seller> Governor of Aichi Prefecture (3) No. 019189 (Ltd.) realistic Yubinbango460-0007 Aichi medium Nagoya District Shinyoung 2-1-34 realistic Shinyoung Building 1F <売主>愛知県知事(3)第019189号(株)リアル〒460-0007 愛知県名古屋市中区新栄2-1-34 リアル新栄ビル1F |
Construction 施工 | | Takenaka Corporation (株)竹中工務店 |
