Used Apartments » Tokai » Aichi Prefecture » Showa-ku, Nagoya
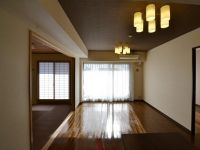 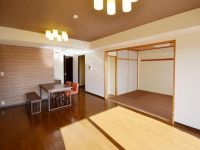
| | Showa-ku Nagoya-shi, Aichi 愛知県名古屋市昭和区 |
| Subway Meijo Line "Yagoto Red Cross" walk 5 minutes 地下鉄名城線「八事日赤」歩5分 |
| Soundproof room equipped! ! Yamate Green Road, Employers of peace of mind Sumitomo Realty & Development. Educational area of Nagoya leading 防音ルーム完備!!山手グリーンロード、安心の事業主住友不動産。名古屋屈指の文教エリア |
| □ Pet breeding Allowed □ Western-style Western-style 3 (7.3 Pledge north side) is, wall ・ floor ・ All ceiling already soundproof construction □ Convenient storage of seasonal, About 1.8 Pledge of closet □ Equipped with a wood deck that plays the wooden wood chips □ Air conditioning in the room 2 places □ペット飼育可□洋室3(北側7.3帖)の洋室は、壁・床・天井全てを防音工事済□季節ものの収納に便利な、約1.8帖の納戸□木製ウッドチップを再生したウッドデッキを装備□室内2箇所にエアコンを完備 |
Local guide map 現地案内図 | | Local guide map 現地案内図 | Features pickup 特徴ピックアップ | | Facing south / System kitchen / A quiet residential area / LDK15 tatami mats or more / Japanese-style room / Self-propelled parking / South balcony / Bicycle-parking space / Elevator / High speed Internet correspondence / Warm water washing toilet seat / Renovation / Wood deck / Good view / Pets Negotiable / BS ・ CS ・ CATV / Delivery Box / Kids Room ・ nursery 南向き /システムキッチン /閑静な住宅地 /LDK15畳以上 /和室 /自走式駐車場 /南面バルコニー /駐輪場 /エレベーター /高速ネット対応 /温水洗浄便座 /リノベーション /ウッドデッキ /眺望良好 /ペット相談 /BS・CS・CATV /宅配ボックス /キッズルーム・託児所 | Property name 物件名 | | Yamanotetori City House 山手通シティハウス | Price 価格 | | 32,800,000 yen 3280万円 | Floor plan 間取り | | 4LDK 4LDK | Units sold 販売戸数 | | 1 units 1戸 | Total units 総戸数 | | 117 units 117戸 | Occupied area 専有面積 | | 90.56 sq m (center line of wall) 90.56m2(壁芯) | Other area その他面積 | | Balcony area: 13.53 sq m バルコニー面積:13.53m2 | Whereabouts floor / structures and stories 所在階/構造・階建 | | 6th floor / SRC15 story 6階/SRC15階建 | Completion date 完成時期(築年月) | | November 1998 1998年11月 | Address 住所 | | Showa-ku Nagoya-shi, Aichi Yamanotetori 2 愛知県名古屋市昭和区山手通2 | Traffic 交通 | | Subway Meijo Line "Yagoto Red Cross" walk 5 minutes
Subway Meijo Line "Nagoya" walk 11 minutes
Subway Tsurumai "Irinaka" walk 14 minutes 地下鉄名城線「八事日赤」歩5分
地下鉄名城線「名古屋大学」歩11分
地下鉄鶴舞線「いりなか」歩14分
| Related links 関連リンク | | [Related Sites of this company] 【この会社の関連サイト】 | Person in charge 担当者より | | The person in charge Ono Emi Age: 30s-daily continue to diligently effort, Nice living to our customers want to be a salesman that can be suggestions! 担当者大野 絵美年齢:30代1日1日コツコツ努力を続けて、お客様にステキな暮らしがご提案できる営業マンになりたいです! | Contact お問い合せ先 | | TEL: 0800-603-3173 [Toll free] mobile phone ・ Also available from PHS
Caller ID is not notified
Please contact the "saw SUUMO (Sumo)"
If it does not lead, If the real estate company TEL:0800-603-3173【通話料無料】携帯電話・PHSからもご利用いただけます
発信者番号は通知されません
「SUUMO(スーモ)を見た」と問い合わせください
つながらない方、不動産会社の方は
| Administrative expense 管理費 | | 10,500 yen / Month (consignment (commuting)) 1万500円/月(委託(通勤)) | Repair reserve 修繕積立金 | | 19,010 yen / Month 1万9010円/月 | Expenses 諸費用 | | Town council fee: 1800 yen / Year, CATV flat rate: 525 yen / Month, Cable broadcasting flat rate: 525 yen / Month 町会費:1800円/年、CATV定額料金:525円/月、有線放送定額料金:525円/月 | Time residents 入居時期 | | Consultation 相談 | Whereabouts floor 所在階 | | 6th floor 6階 | Direction 向き | | South 南 | Renovation リフォーム | | December 2013 interior renovation completed 2013年12月内装リフォーム済 | Overview and notices その他概要・特記事項 | | Contact: Ohno Emi 担当者:大野 絵美 | Structure-storey 構造・階建て | | SRC15 story SRC15階建 | Site of the right form 敷地の権利形態 | | Ownership 所有権 | Use district 用途地域 | | Residential, One dwelling 近隣商業、1種住居 | Parking lot 駐車場 | | Site (15,000 yen / Month) 敷地内(1万5000円/月) | Company profile 会社概要 | | <Seller> Governor of Aichi Prefecture (3) No. 019189 (Ltd.) realistic Yubinbango460-0007 Aichi medium Nagoya District Shinyoung 2-1-34 realistic Shinyoung Building 1F <売主>愛知県知事(3)第019189号(株)リアル〒460-0007 愛知県名古屋市中区新栄2-1-34 リアル新栄ビル1F |
Livingリビング 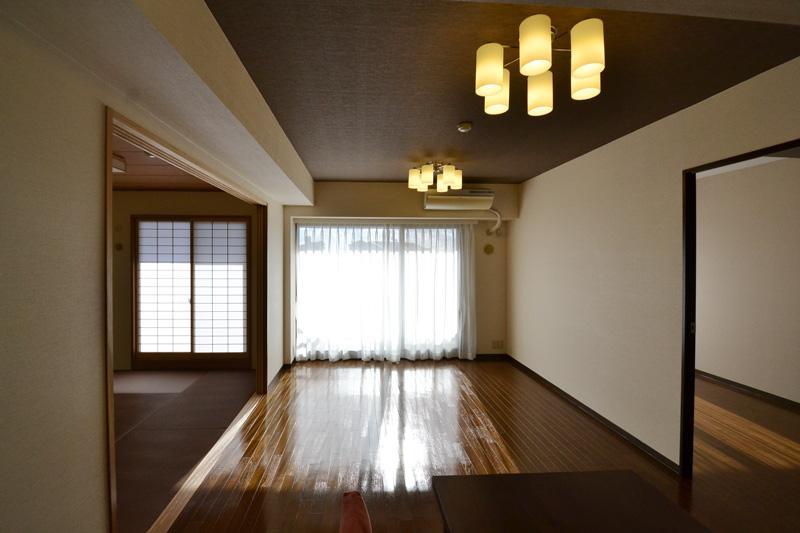 Open living facing the south
南に面した開放的なリビング
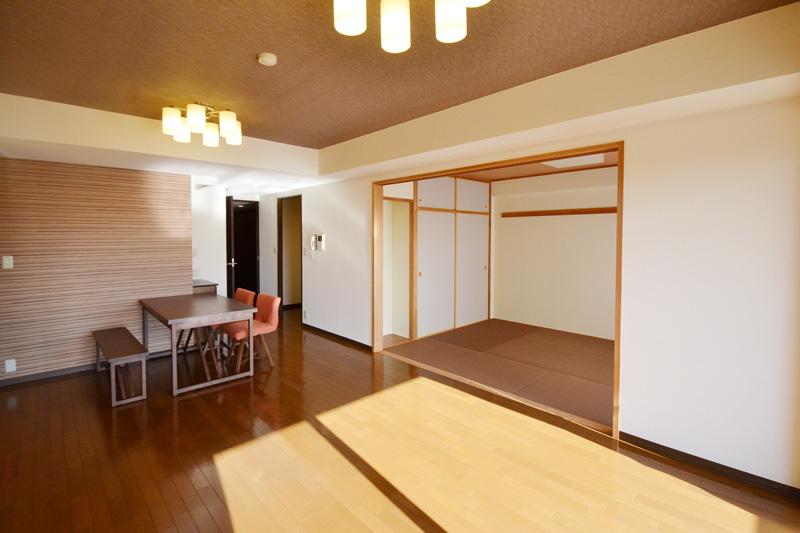 Full-fledged Japanese-style room in the living room next door
リビング隣には本格的な和室
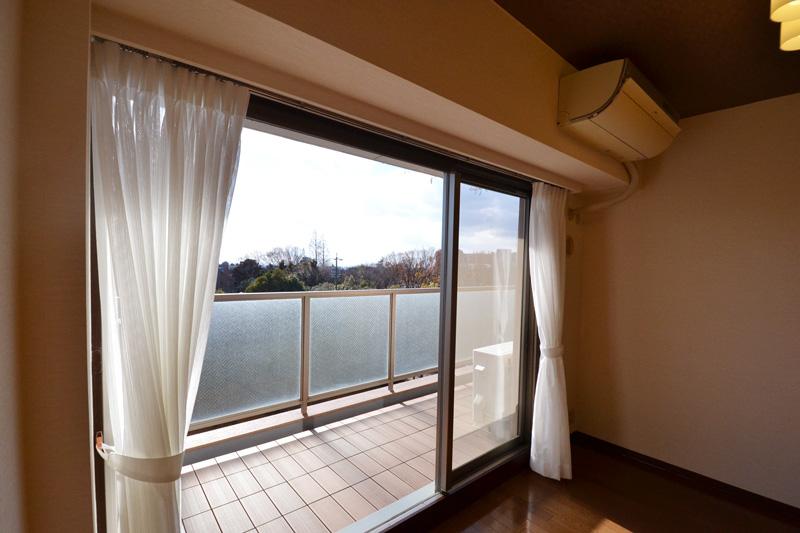 Balcony in the living room of the previous
リビングの先にバルコニー
Floor plan間取り図 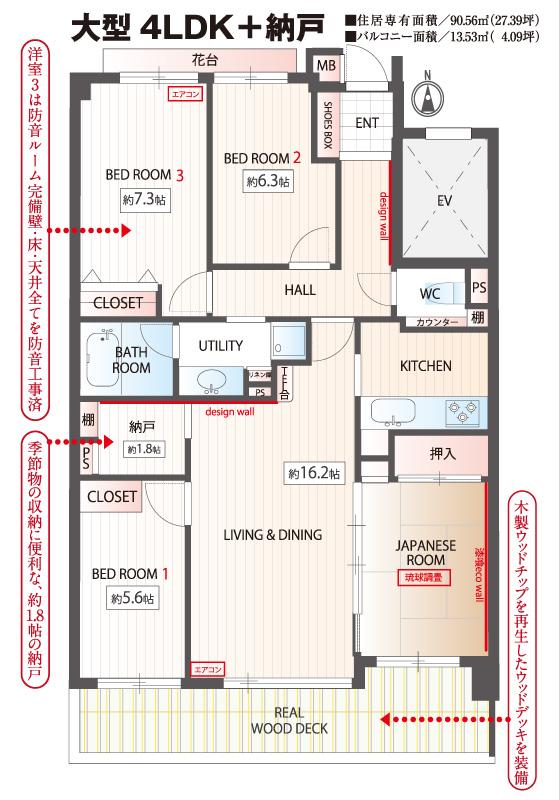 4LDK, Price 32,800,000 yen, Occupied area 90.56 sq m , Equipped with a balcony area 13.53 sq m wood deck
4LDK、価格3280万円、専有面積90.56m2、バルコニー面積13.53m2 ウッドデッキを装備
Local appearance photo現地外観写真 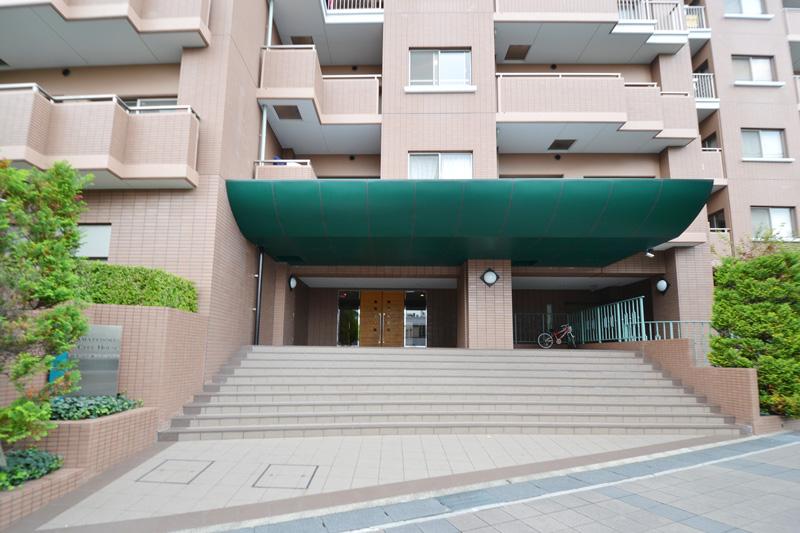 Imposing appearance
堂々たる佇まい
Livingリビング 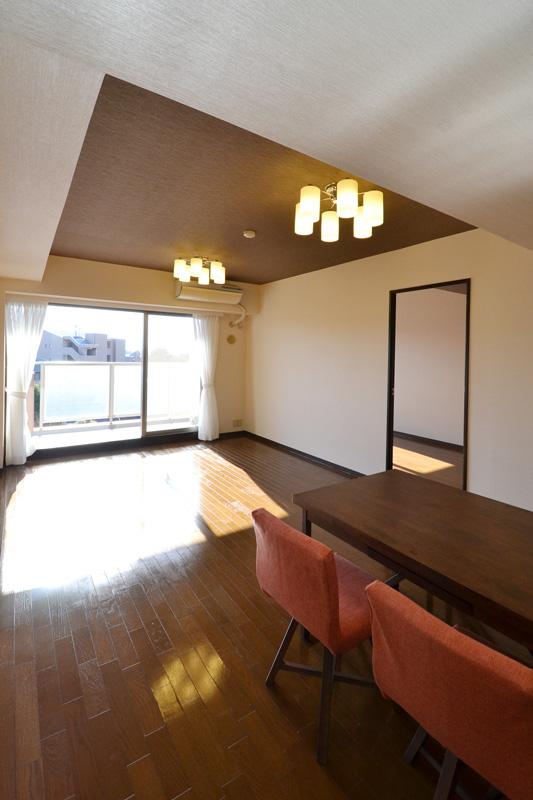 Breadth of LDK and spacious
ゆったりとした広さのLDK
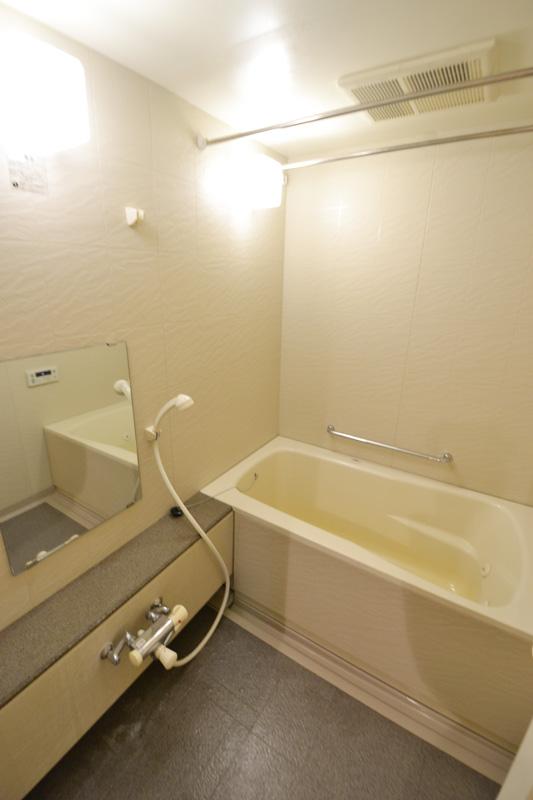 Bathroom
浴室
Kitchenキッチン 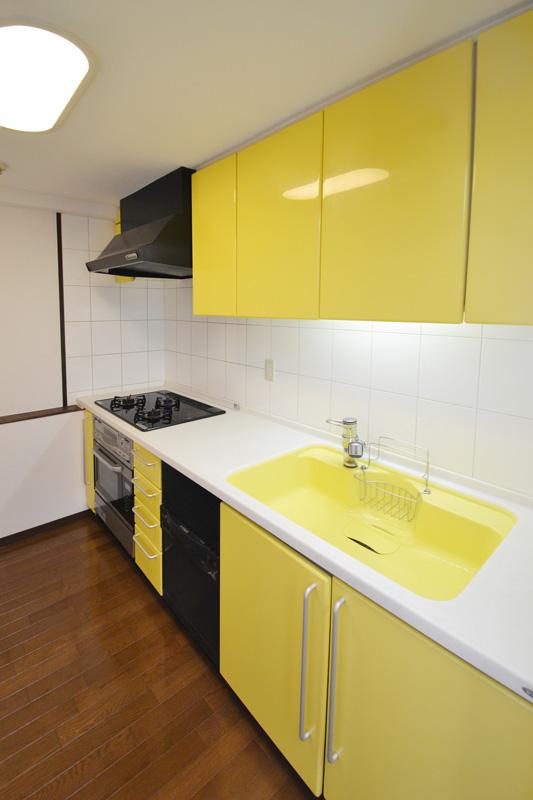 Yellow is bright kitchen
イエローが鮮やかなキッチン
Non-living roomリビング以外の居室 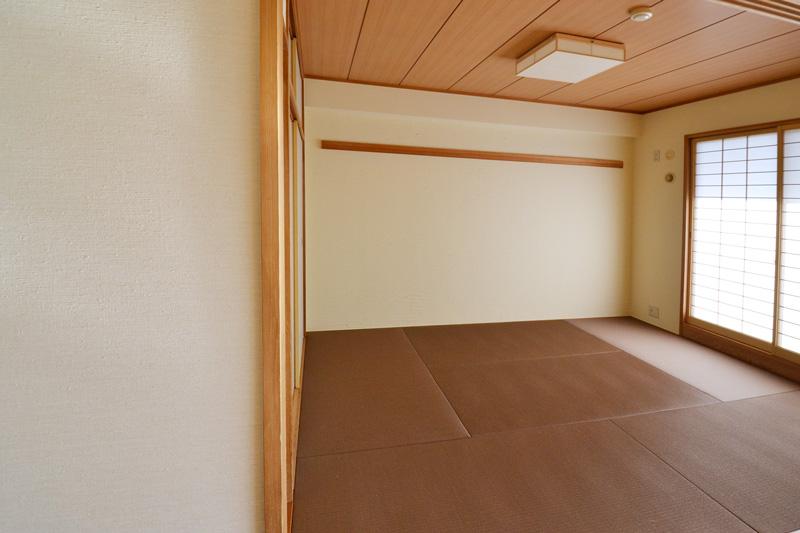 The Japanese with a closet adopt the Ryukyu tone tatami
押入れを備えた和室には琉球調畳を採用
Entrance玄関 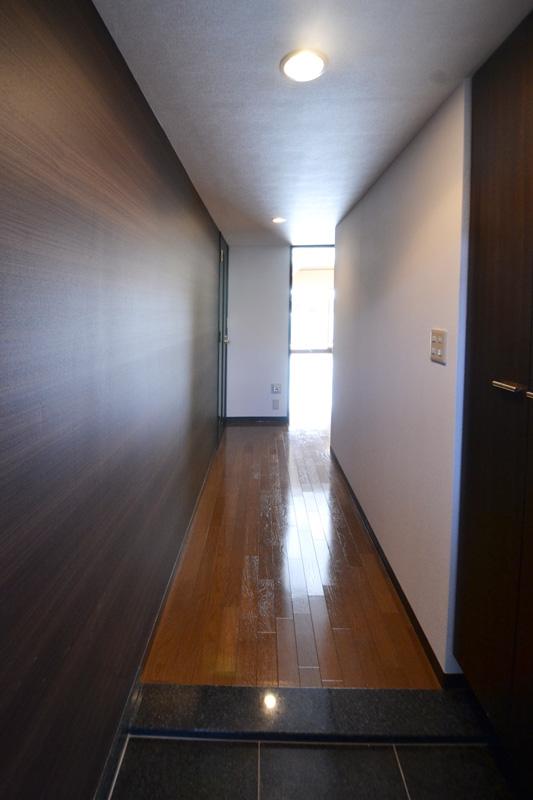 Design wall in the entrance hall
玄関ホールにデザインウォール
Wash basin, toilet洗面台・洗面所 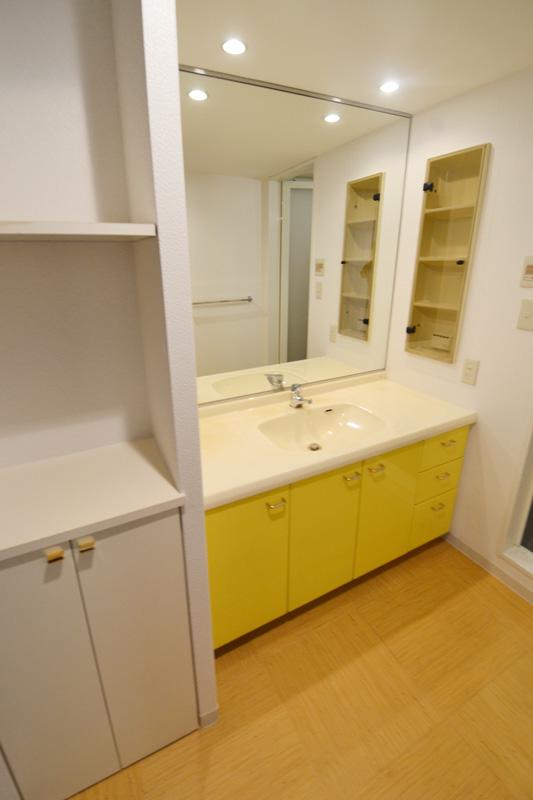 Convenient space with the storage
収納に便利なスペースつき
Parking lot駐車場 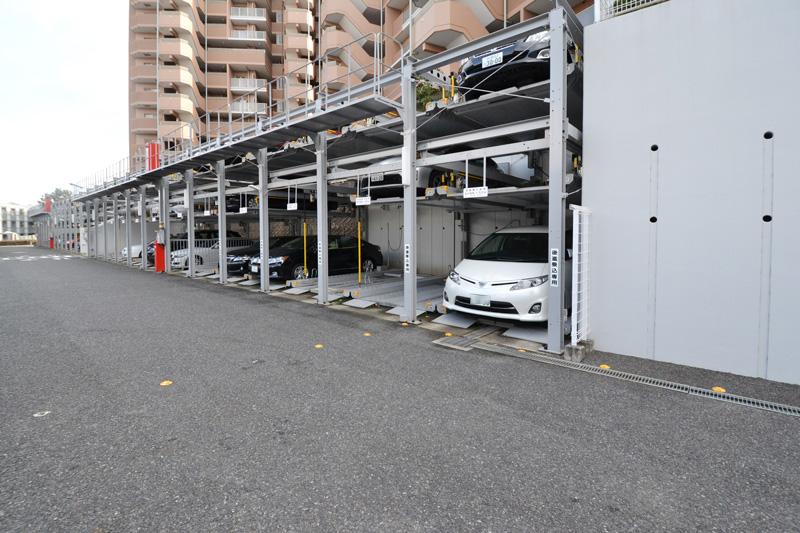 Mechanical parking ensure even enter large vehicles
大型車も入る機械式駐車場確保
Balconyバルコニー 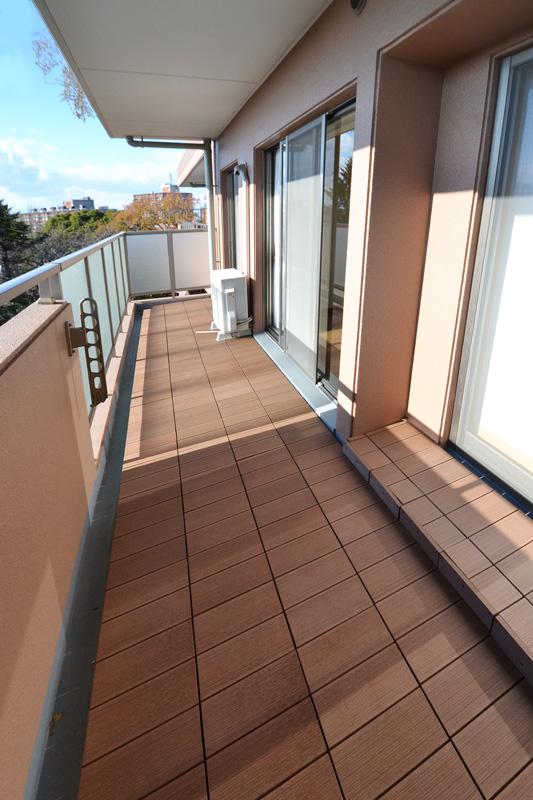 Balcony equipped with a wood deck
ウッドデッキを装備したバルコニー
Shopping centreショッピングセンター 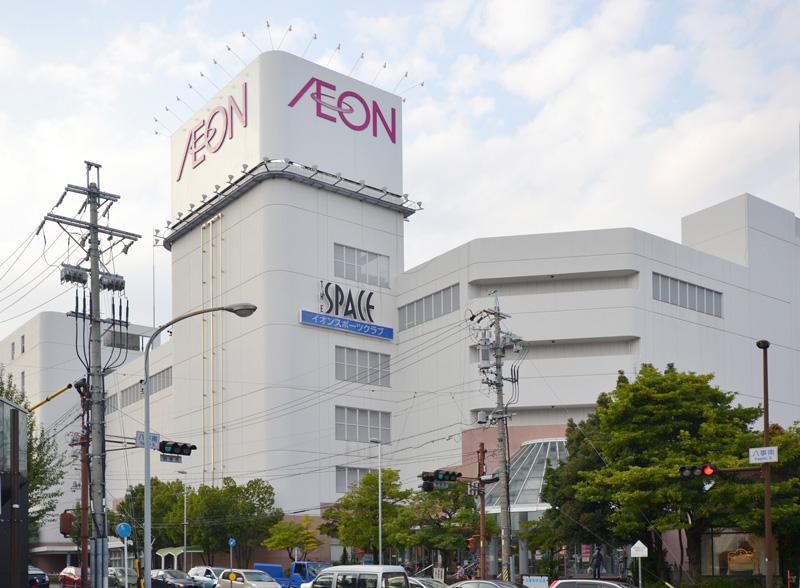 6 minutes in the 1600m car until ion Yagoto shop
イオン八事店まで1600m 車で6分
View photos from the dwelling unit住戸からの眺望写真 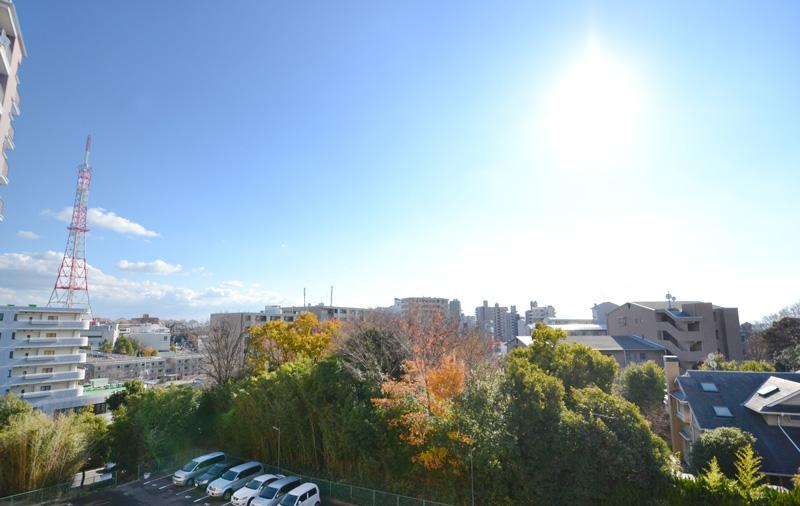 Southeast side super view
東南側super view
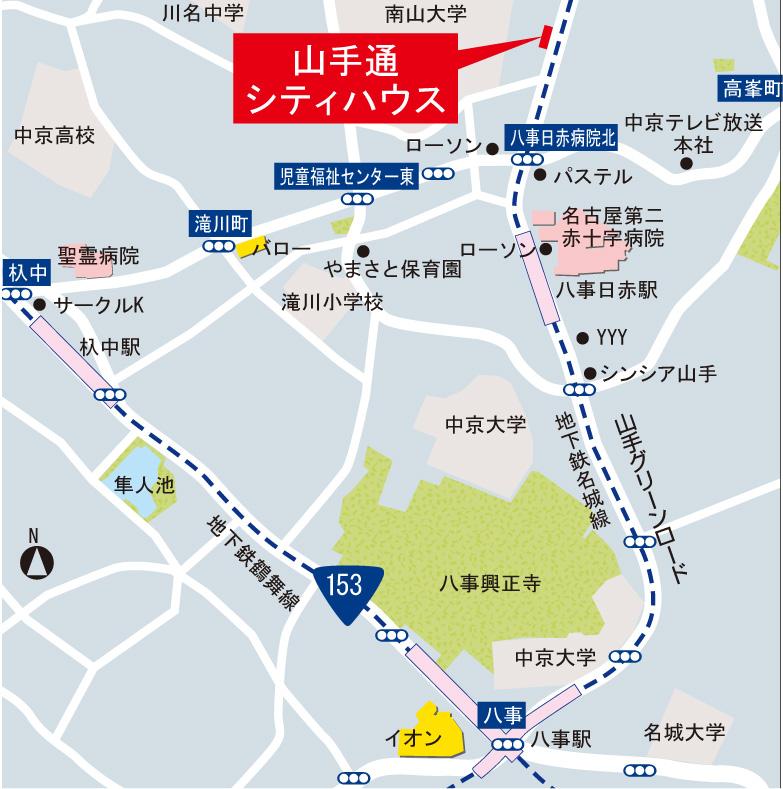 Local guide map
現地案内図
Other localその他現地 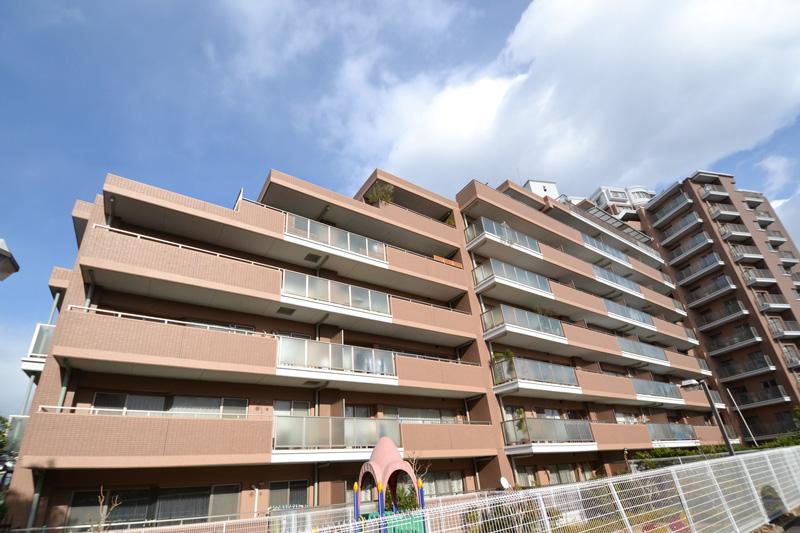 Adjacent is a small park that is from playing children
お子様を遊ばせられる小さな公園が隣接
Local appearance photo現地外観写真 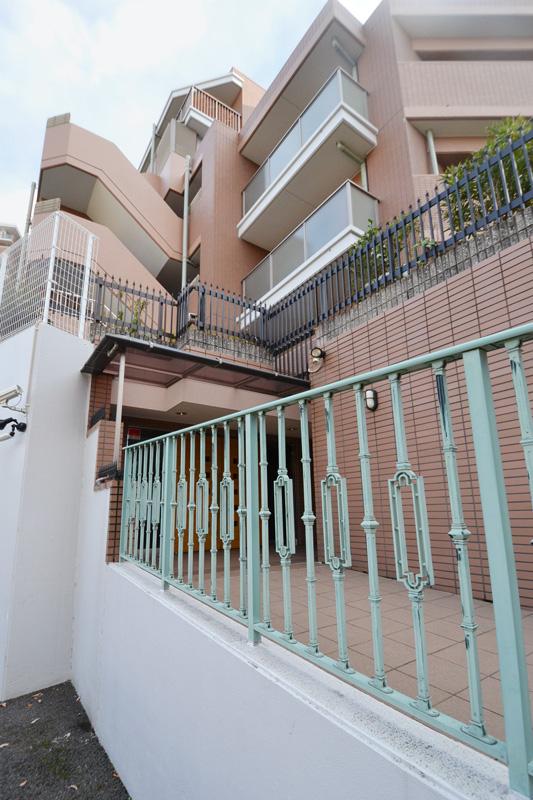 Sub Entrance
サブエントランス
Livingリビング 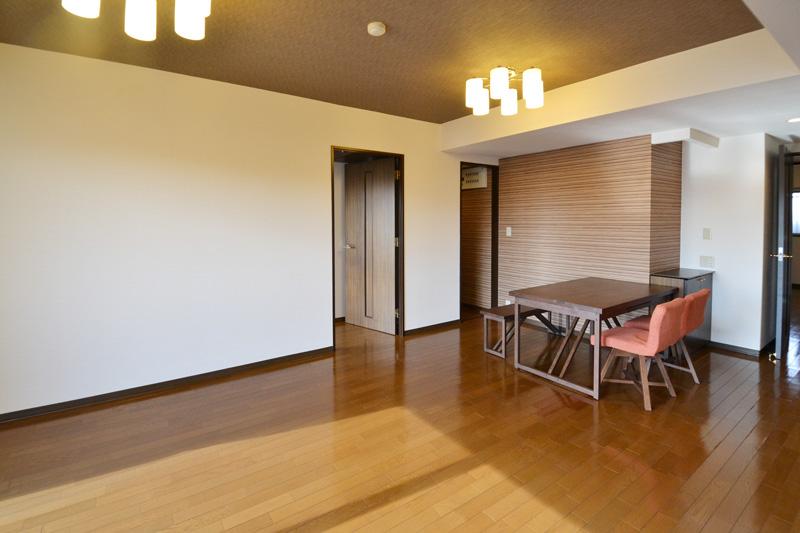 Design wall also in the living room
リビングにもデザインウォール
Non-living roomリビング以外の居室 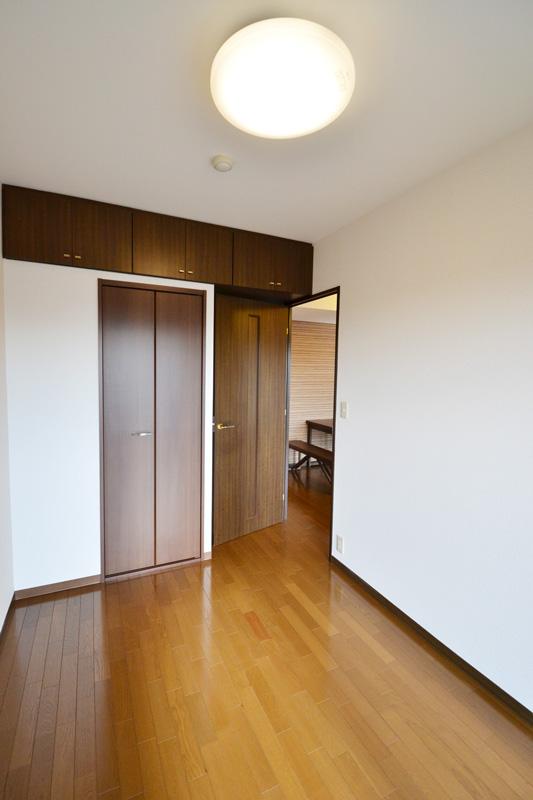 South Western-style
南側洋室
Supermarketスーパー 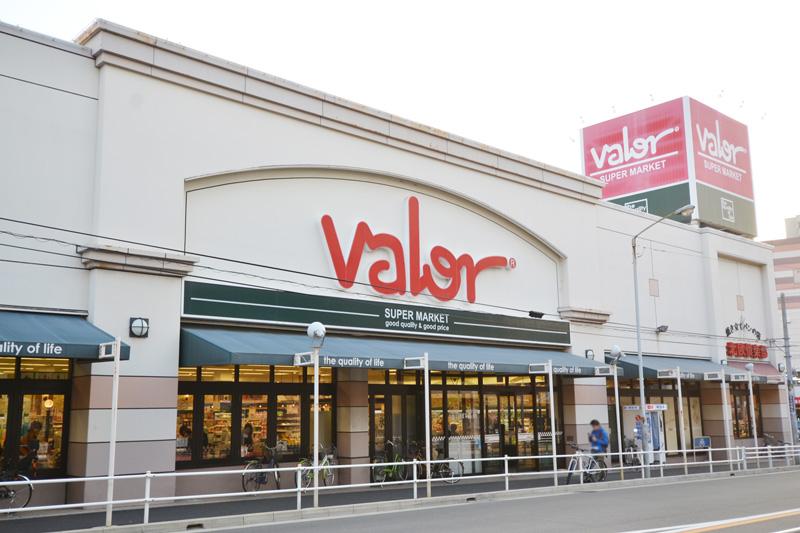 750m to Barrow Takigawa shop
バロー滝川店まで750m
View photos from the dwelling unit住戸からの眺望写真 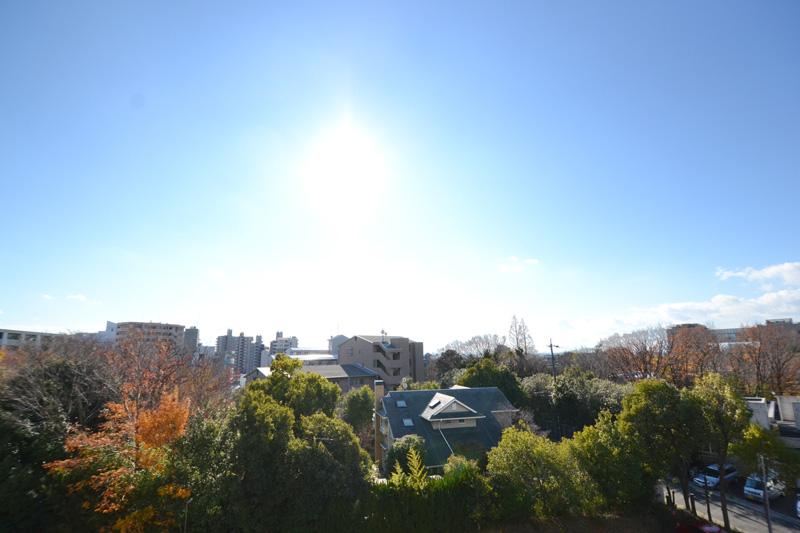 Southwest side super view
南西側super view
Other localその他現地 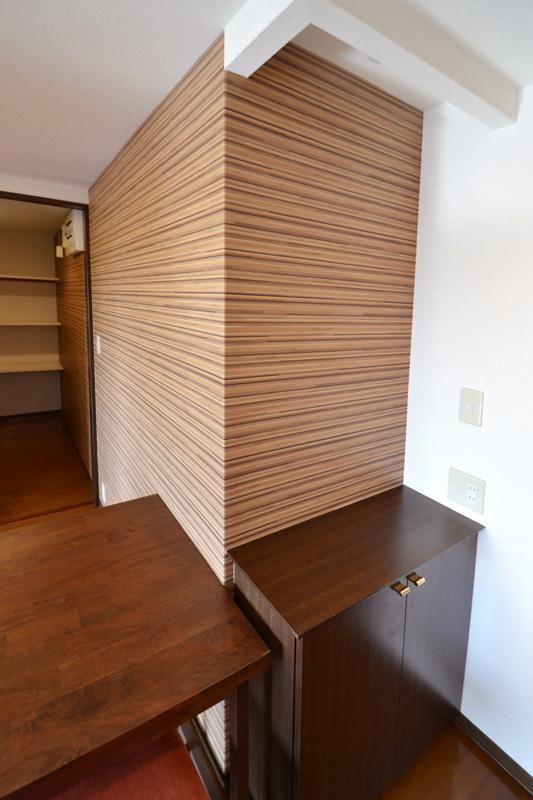 Adorned with colorful the LDK in the design wall in the vicinity of the space with a TEL stand
TEL台のあるスペース付近にはデザインウォールでLDKを華やかに彩ります
Receipt収納 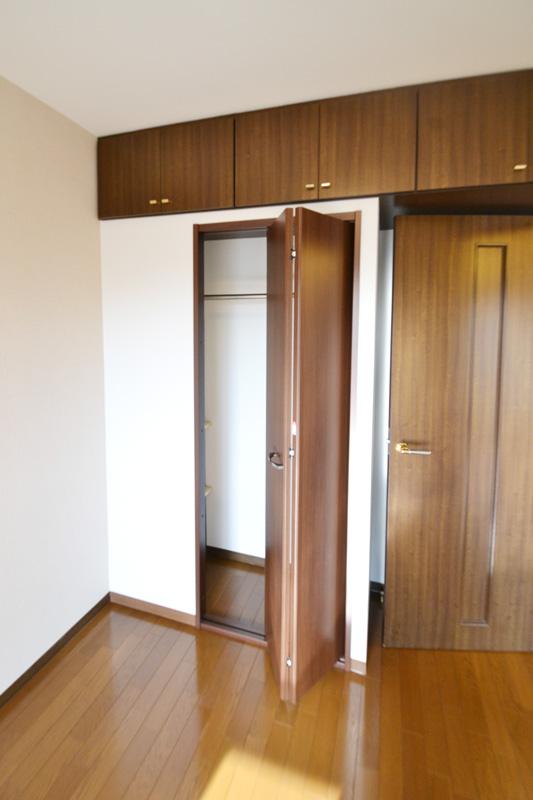 Was abundantly available in a convenient-to-use storage is on the south side Western-style
南側洋室には便利に使える収納を豊富にご用意しました
Other localその他現地 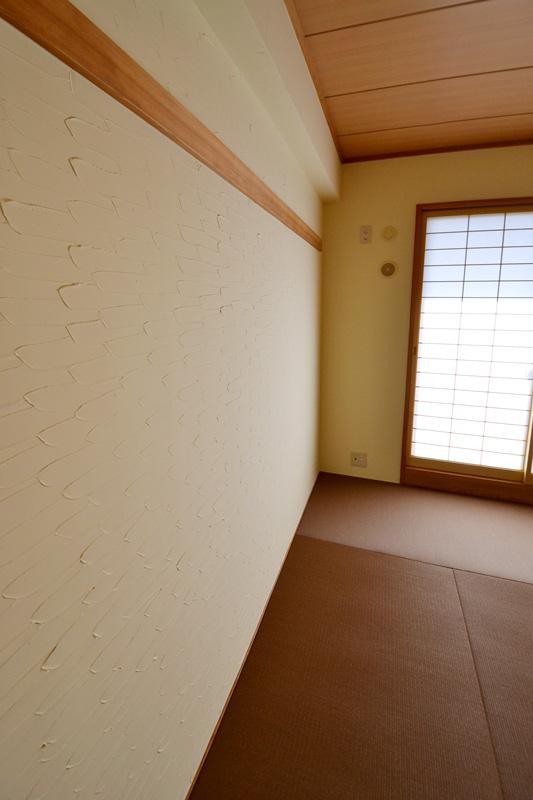 The Japanese of the wall has been adopted diatomaceous earth eco Wall
和室の壁には珪藻土エコウォールを採用しました
Convenience storeコンビニ 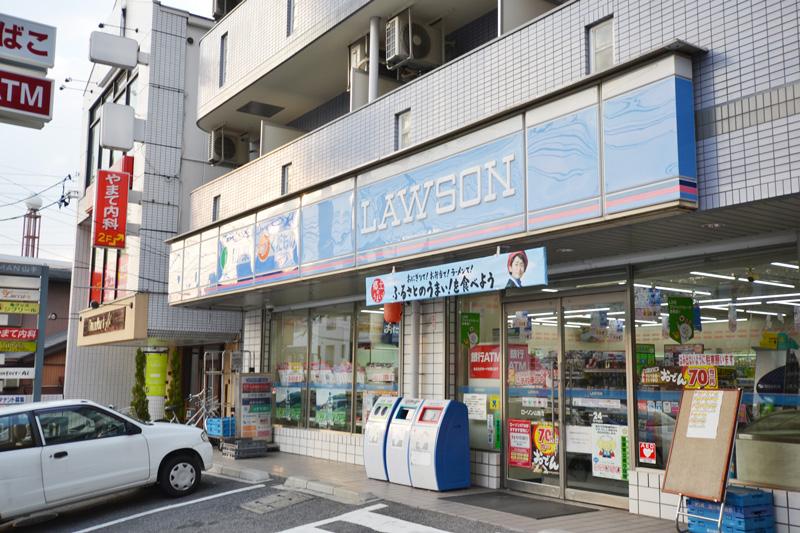 313m until Lawson mountain village shop
ローソン山里店まで313m
Primary school小学校 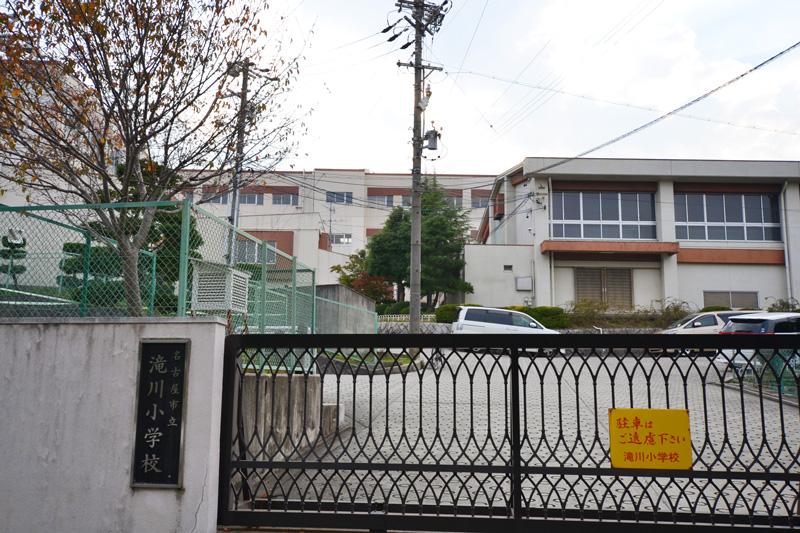 788m to Nagoya Municipal Takigawa Elementary School
名古屋市立滝川小学校まで788m
Hospital病院 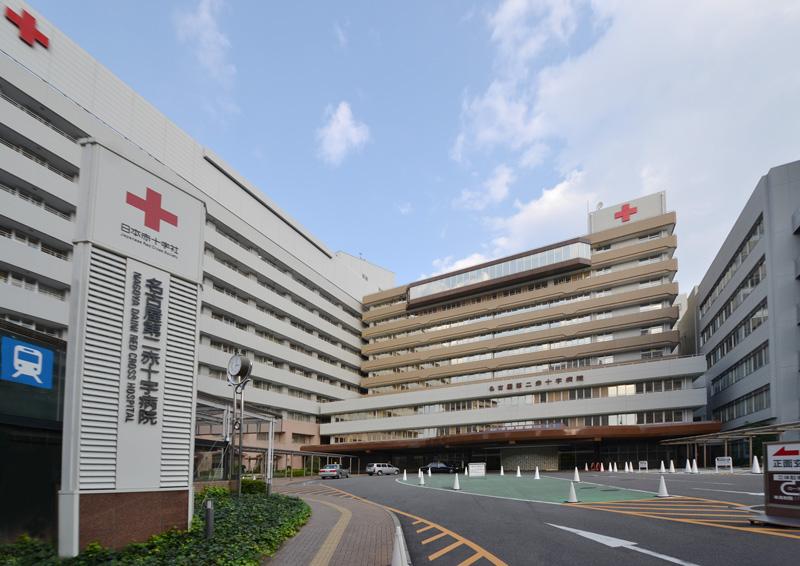 Until Nagoyadainisekijujibyoin 634m
名古屋第二赤十字病院まで634m
Location
| 




























