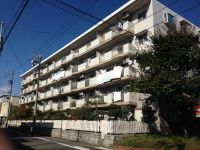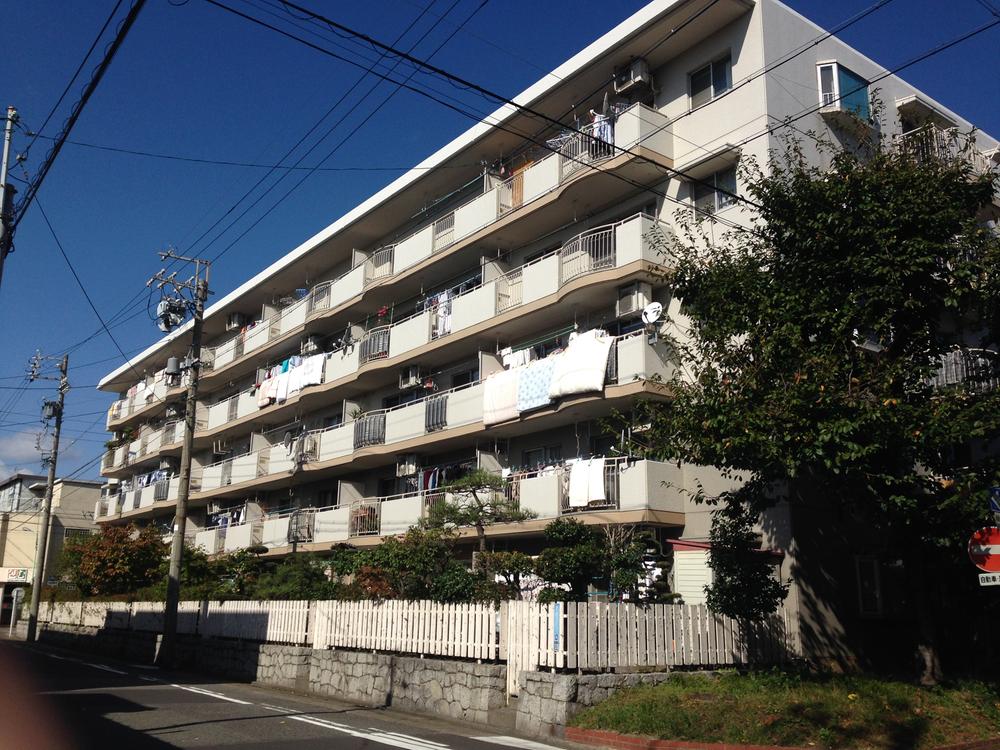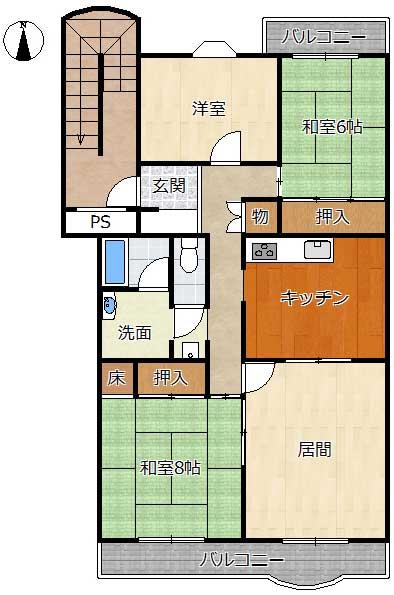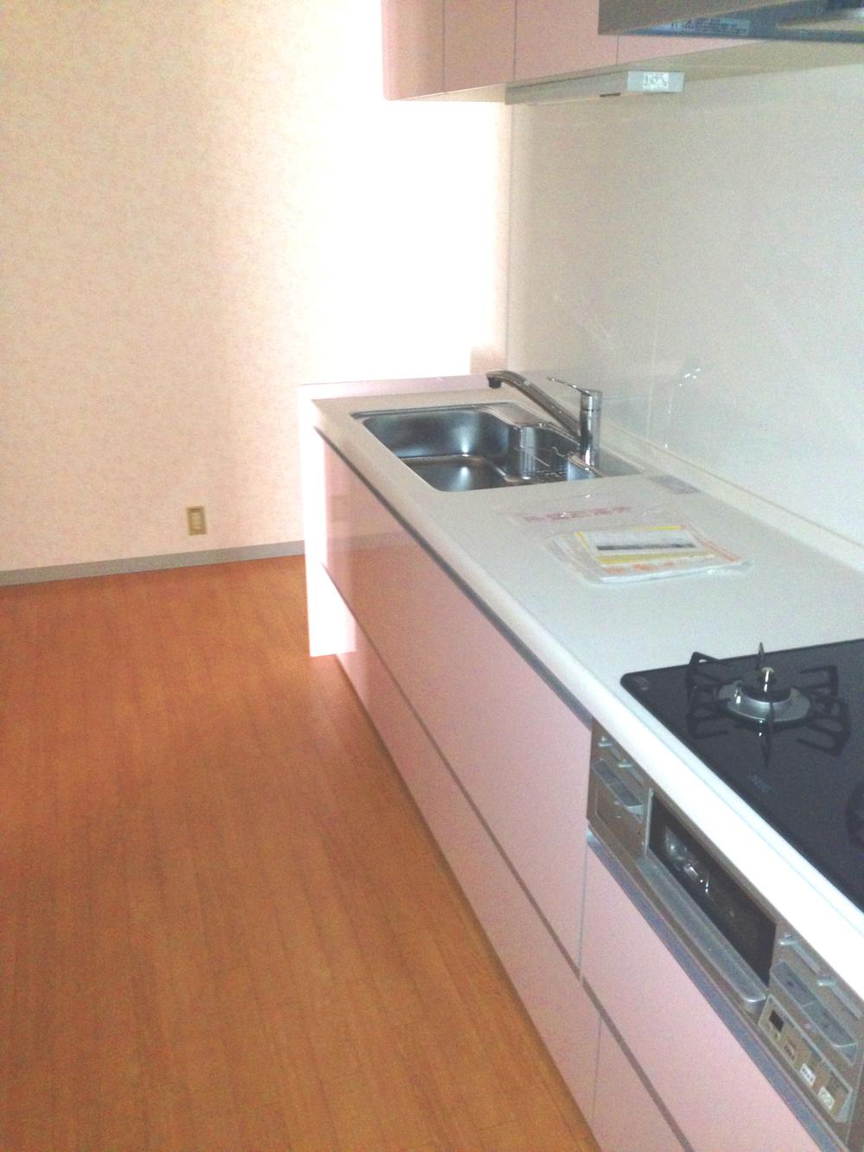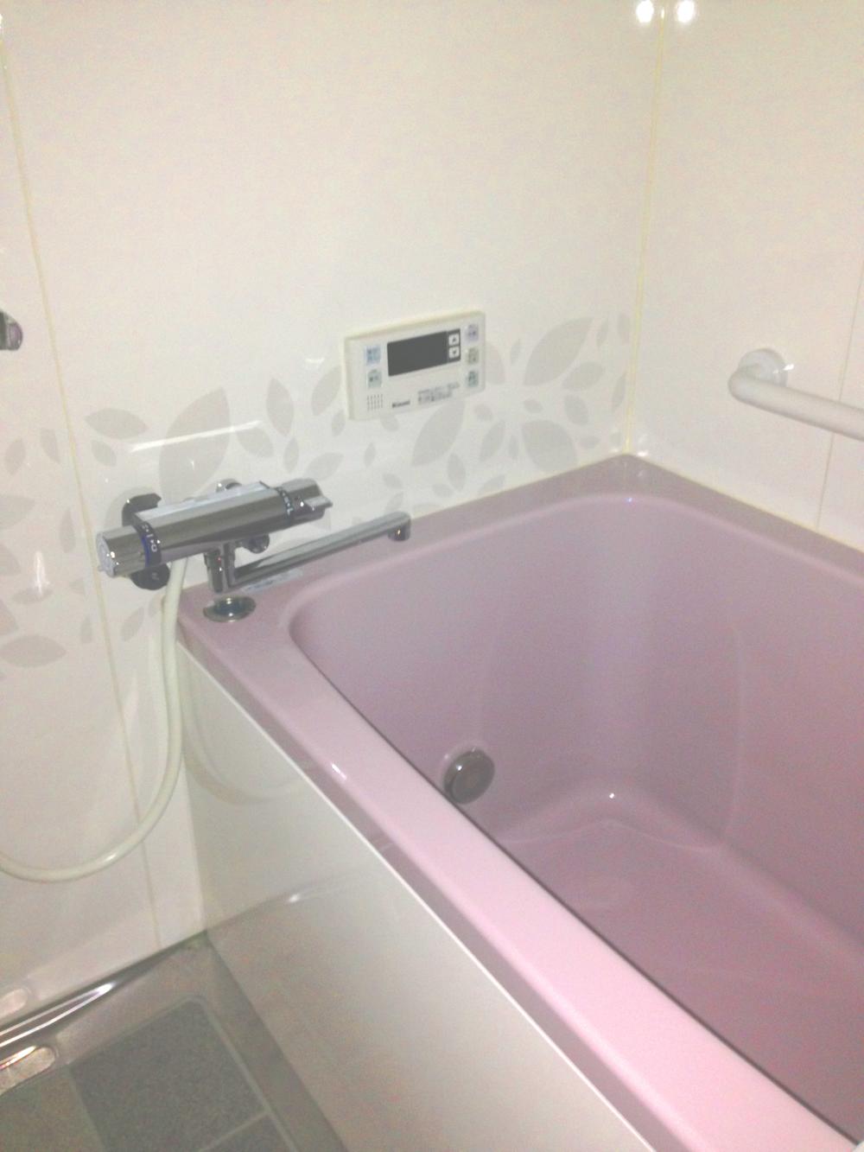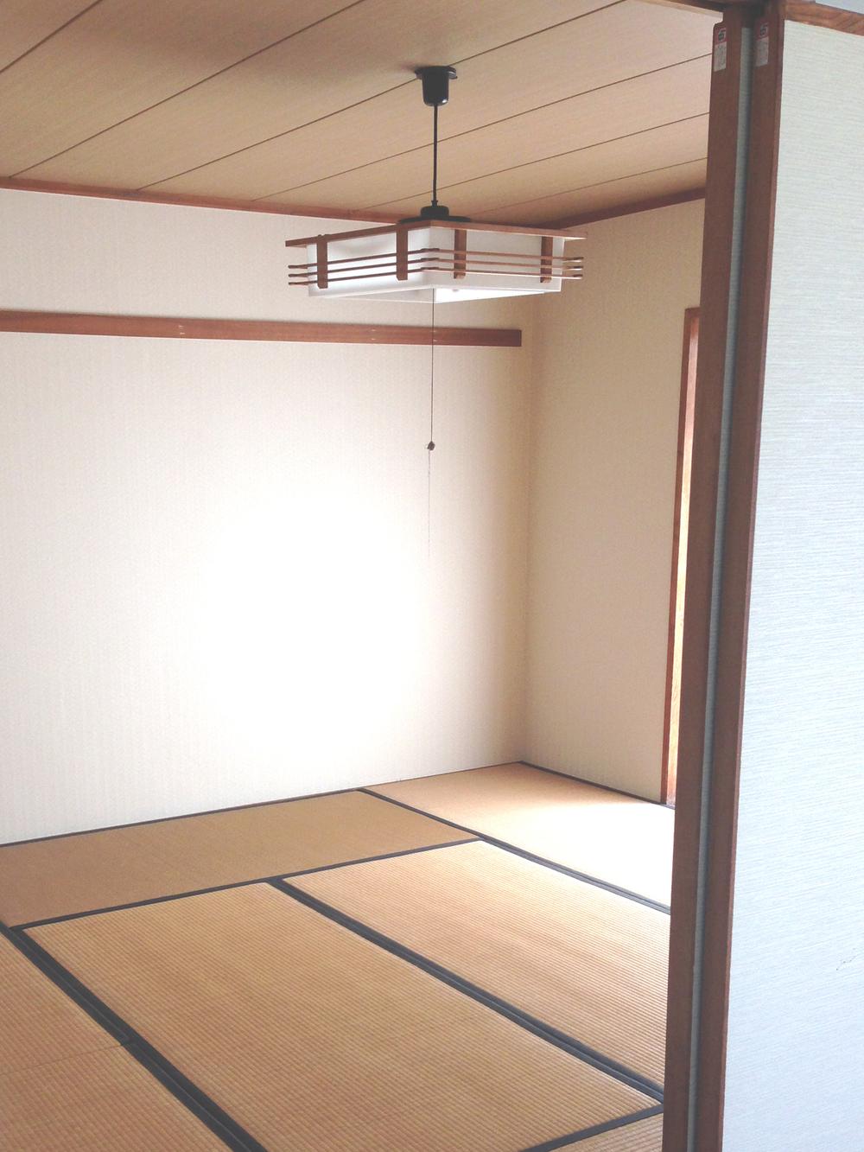|
|
Showa-ku Nagoya-shi, Aichi
愛知県名古屋市昭和区
|
|
JR Chuo Line "Tsurumai" walk 15 minutes
JR中央本線「鶴舞」歩15分
|
|
Immediate Available, Super close, It is close to the city, Facing south, System kitchen, Yang per good, Flat to the stationese-style room, Washbasin with shower, 2 or more sides balcony, South balcony, Otobasu, All room
即入居可、スーパーが近い、市街地が近い、南向き、システムキッチン、陽当り良好、駅まで平坦、和室、シャワー付洗面台、2面以上バルコニー、南面バルコニー、オートバス、全居室
|
|
◆ Subway Tsurumai "Tsurumai" station a 15-minute walk
◆地下鉄鶴舞線「鶴舞」駅徒歩15分
|
Features pickup 特徴ピックアップ | | Immediate Available / Super close / It is close to the city / Facing south / System kitchen / Yang per good / Flat to the station / Japanese-style room / Washbasin with shower / 2 or more sides balcony / South balcony / Otobasu / All room 6 tatami mats or more 即入居可 /スーパーが近い /市街地が近い /南向き /システムキッチン /陽当り良好 /駅まで平坦 /和室 /シャワー付洗面台 /2面以上バルコニー /南面バルコニー /オートバス /全居室6畳以上 |
Property name 物件名 | | Town platinum one Building タウン白金一号棟 |
Price 価格 | | 13,900,000 yen 1390万円 |
Floor plan 間取り | | 3LDK 3LDK |
Units sold 販売戸数 | | 1 units 1戸 |
Total units 総戸数 | | 84 units 84戸 |
Occupied area 専有面積 | | 87.79 sq m (center line of wall) 87.79m2(壁芯) |
Other area その他面積 | | Balcony area: 13.24 sq m バルコニー面積:13.24m2 |
Whereabouts floor / structures and stories 所在階/構造・階建 | | 4th floor / RC5 story 4階/RC5階建 |
Completion date 完成時期(築年月) | | April 1982 1982年4月 |
Address 住所 | | Showa-ku Nagoya-shi, Aichi platinum 2-8-1 愛知県名古屋市昭和区白金2-8-1 |
Traffic 交通 | | JR Chuo Line "Tsurumai" walk 15 minutes
Subway Meijo Line "Higashi Betsuin" walk 17 minutes
Subway Tsurumai "Arahata" walk 20 minutes JR中央本線「鶴舞」歩15分
地下鉄名城線「東別院」歩17分
地下鉄鶴舞線「荒畑」歩20分
|
Related links 関連リンク | | [Related Sites of this company] 【この会社の関連サイト】 |
Contact お問い合せ先 | | (Ltd.) realistic Est Nissho Ju販 Division distribution center TEL: 0800-600-6877 [Toll free] mobile phone ・ Also available from PHS
Caller ID is not notified
Please contact the "saw SUUMO (Sumo)"
If it does not lead, If the real estate company (株)リアルエストニッショー住販事業本部流通センターTEL:0800-600-6877【通話料無料】携帯電話・PHSからもご利用いただけます
発信者番号は通知されません
「SUUMO(スーモ)を見た」と問い合わせください
つながらない方、不動産会社の方は
|
Administrative expense 管理費 | | 4205 yen / Month (self-management) 4205円/月(自主管理) |
Repair reserve 修繕積立金 | | 7920 yen / Month 7920円/月 |
Time residents 入居時期 | | Immediate available 即入居可 |
Whereabouts floor 所在階 | | 4th floor 4階 |
Direction 向き | | South 南 |
Renovation リフォーム | | March 2013 interior renovation completed (kitchen ・ bathroom ・ wall ・ floor ・ Water heater, Vanity) 2013年3月内装リフォーム済(キッチン・浴室・壁・床・給湯器、洗面化粧台) |
Structure-storey 構造・階建て | | RC5 story RC5階建 |
Site of the right form 敷地の権利形態 | | Ownership 所有権 |
Use district 用途地域 | | Quasi-residence 準住居 |
Parking lot 駐車場 | | Sky Mu 空無 |
Company profile 会社概要 | | <Mediation> Governor of Aichi Prefecture (4) No. 017856 No. Co. realistic Est Nissho Ju販 Nagoya, Aichi Prefecture Division distribution center Yubinbango464-0848 Chikusa-ku Haruoka 1-4-8 ESSE Ikeshita third floor <仲介>愛知県知事(4)第017856号(株)リアルエストニッショー住販事業本部流通センター〒464-0848 愛知県名古屋市千種区春岡1-4-8 ESSE池下3階 |
