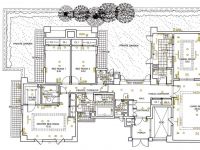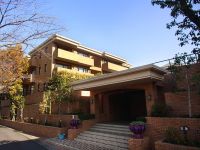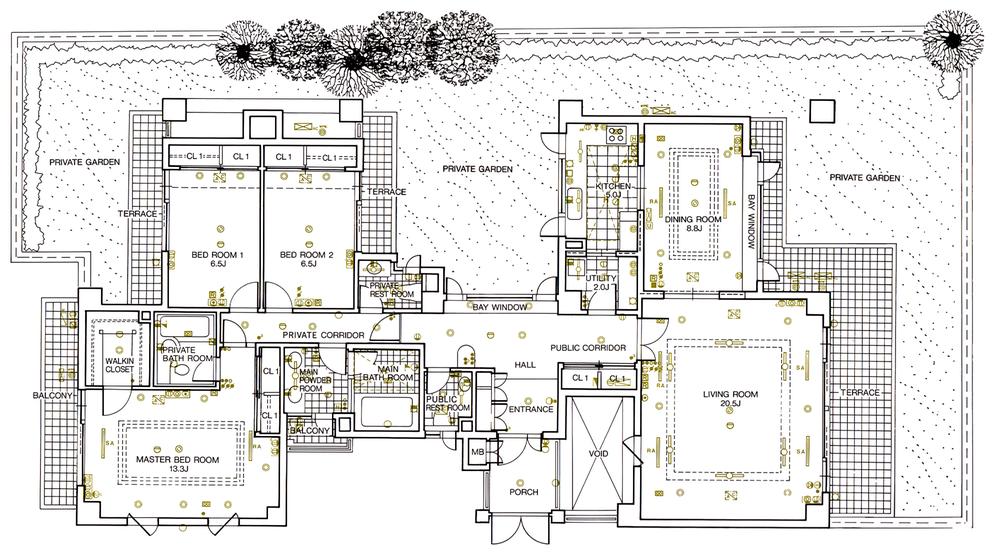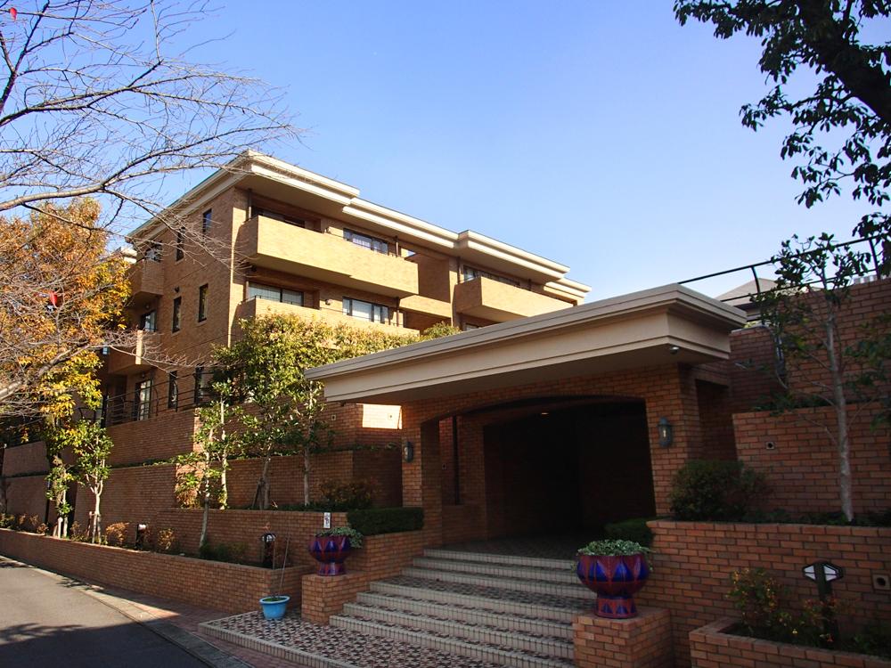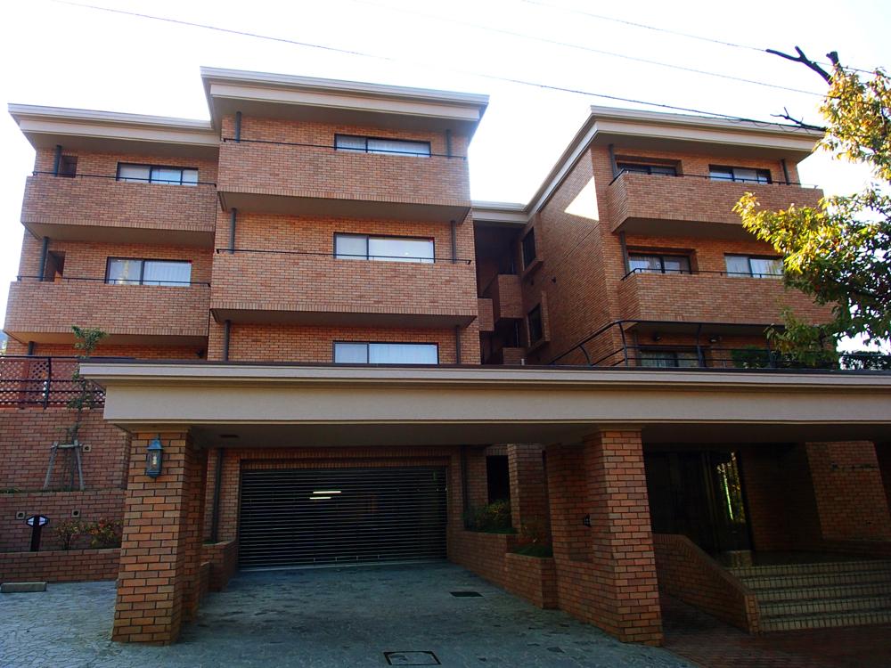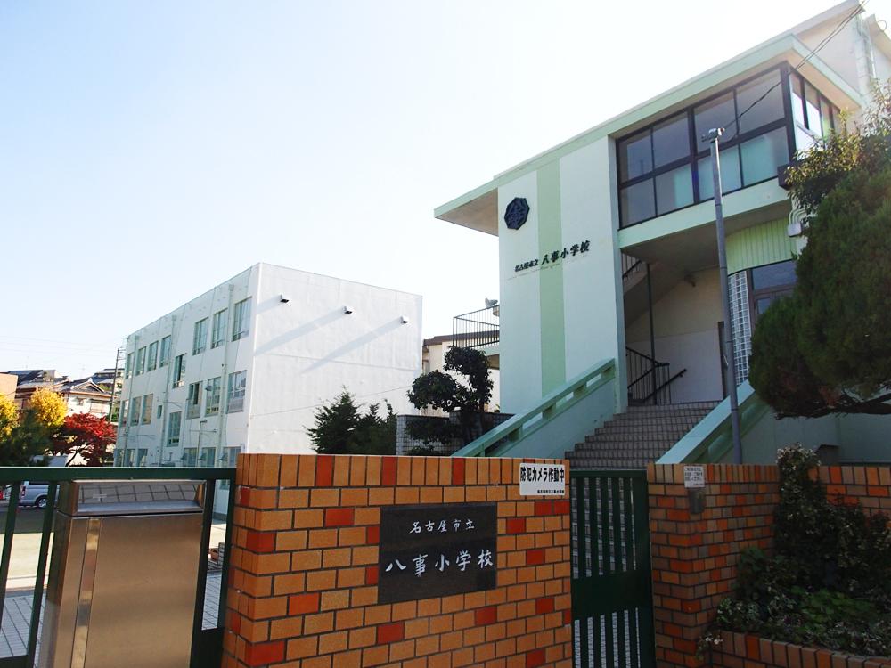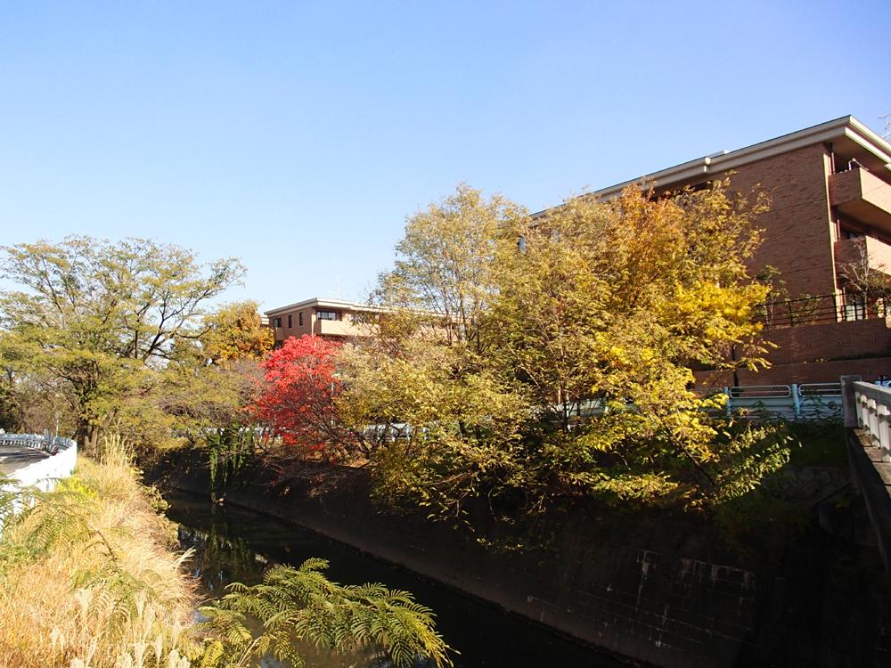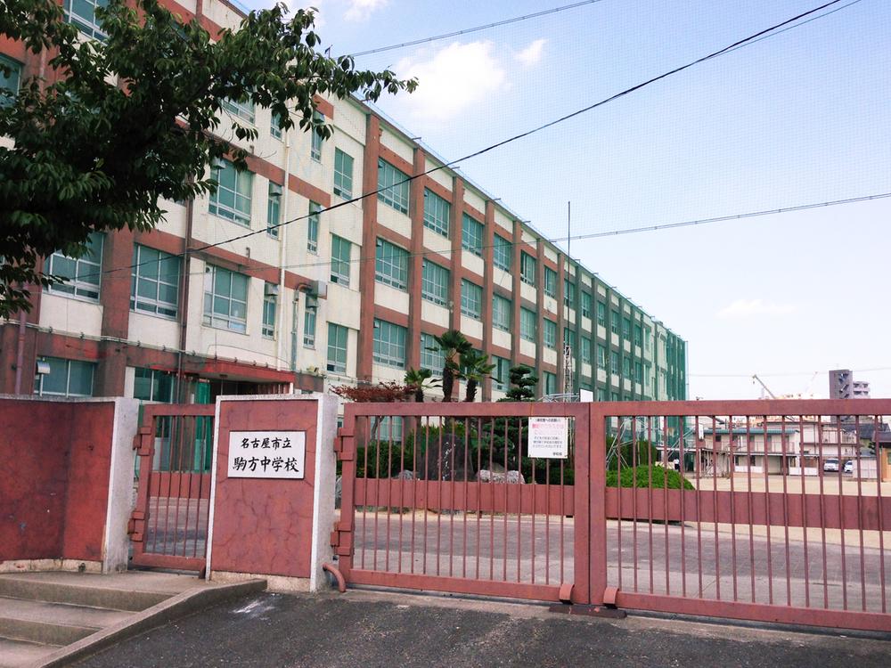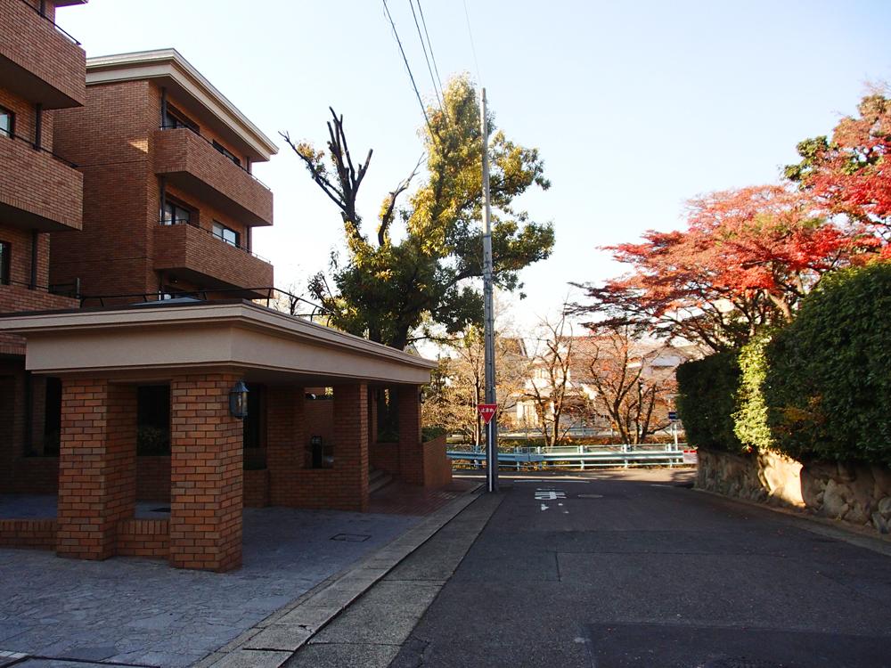|
|
Showa-ku Nagoya-shi, Aichi
愛知県名古屋市昭和区
|
|
Subway Tsurumai "Kawana" walk 10 minutes
地下鉄鶴舞線「川名」歩10分
|
|
Please feel free to contact us. 0800-600-7707
お気軽にお問い合わせください。 0800-600-7707
|
|
LDK20 tatami mats or more, Garden more than 10 square meters, Southeast direction, All room 6 tatami mats or more, terrace, Private garden
LDK20畳以上、庭10坪以上、東南向き、全居室6畳以上、テラス、専用庭
|
Features pickup 特徴ピックアップ | | LDK20 tatami mats or more / It is close to the city / Corner dwelling unit / A quiet residential area / Garden more than 10 square meters / Southeast direction / Urban neighborhood / All room 6 tatami mats or more / terrace / Private garden LDK20畳以上 /市街地が近い /角住戸 /閑静な住宅地 /庭10坪以上 /東南向き /都市近郊 /全居室6畳以上 /テラス /専用庭 |
Property name 物件名 | | Act Nanshan TachiKitadate アクト南山館北館 |
Price 価格 | | 60 million yen 6000万円 |
Floor plan 間取り | | 3LDK 3LDK |
Units sold 販売戸数 | | 1 units 1戸 |
Total units 総戸数 | | 12 units 12戸 |
Occupied area 専有面積 | | 155.44 sq m (47.02 tsubo) (center line of wall) 155.44m2(47.02坪)(壁芯) |
Other area その他面積 | | Balcony area: 6.8 sq m , Private garden: 108.81 sq m (use fee Mu), Terrace: 26.55 sq m (use fee Mu) バルコニー面積:6.8m2、専用庭:108.81m2(使用料無)、テラス:26.55m2(使用料無) |
Whereabouts floor / structures and stories 所在階/構造・階建 | | Second floor / RC4 story 2階/RC4階建 |
Completion date 完成時期(築年月) | | December 1990 1990年12月 |
Address 住所 | | Showa-ku Nagoya-shi, Aichi Goken'ya cho 愛知県名古屋市昭和区五軒家町 |
Traffic 交通 | | Subway Tsurumai "Kawana" walk 10 minutes 地下鉄鶴舞線「川名」歩10分
|
Related links 関連リンク | | [Related Sites of this company] 【この会社の関連サイト】 |
Person in charge 担当者より | | Rep Arakawa Atsushi Age: 30s real estate buying and selling is not something in a lifetime there many times. Customer circumstances ・ Future life plans ・ Lifestyle, etc., It has been a proposal that suits each customer. 担当者荒川 淳年齢:30代不動産の売買は一生に何度もあるものではありません。お客様のご事情・これからのライフプラン・ライフスタイルなど、それぞれのお客様に合った提案をさせて頂いております。 |
Contact お問い合せ先 | | TEL: 0800-600-7707 [Toll free] mobile phone ・ Also available from PHS
Caller ID is not notified
Please contact the "saw SUUMO (Sumo)"
If it does not lead, If the real estate company TEL:0800-600-7707【通話料無料】携帯電話・PHSからもご利用いただけます
発信者番号は通知されません
「SUUMO(スーモ)を見た」と問い合わせください
つながらない方、不動産会社の方は
|
Administrative expense 管理費 | | 84,000 yen / Month (consignment (resident)) 8万4000円/月(委託(常駐)) |
Repair reserve 修繕積立金 | | 15,250 yen / Month 1万5250円/月 |
Time residents 入居時期 | | Consultation 相談 |
Whereabouts floor 所在階 | | Second floor 2階 |
Direction 向き | | Southeast 南東 |
Overview and notices その他概要・特記事項 | | Contact: Arakawa Atsushi 担当者:荒川 淳 |
Structure-storey 構造・階建て | | RC4 story RC4階建 |
Site of the right form 敷地の権利形態 | | Ownership 所有権 |
Use district 用途地域 | | One low-rise 1種低層 |
Company profile 会社概要 | | <Marketing alliance (mediated)> Governor of Aichi Prefecture (1) No. 022290 (Ltd.) future e Kasugai store Yubinbango486-0849 Kasugai City, Aichi Prefecture Hatta cho 2-44-19 <販売提携(媒介)>愛知県知事(1)第022290号(株)みらいえ春日井店〒486-0849 愛知県春日井市八田町2-44-19 |
Construction 施工 | | Nitto Construction Co., Ltd. (stock) 日東建設(株) |
