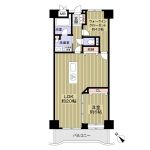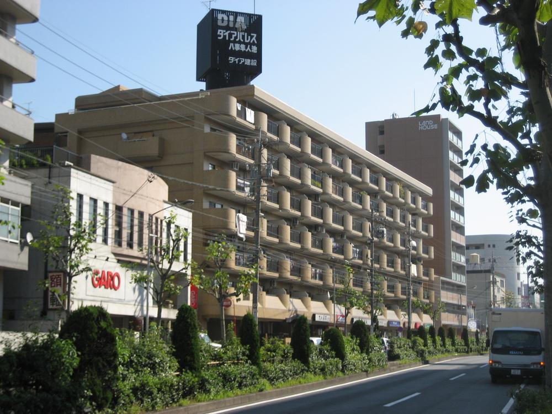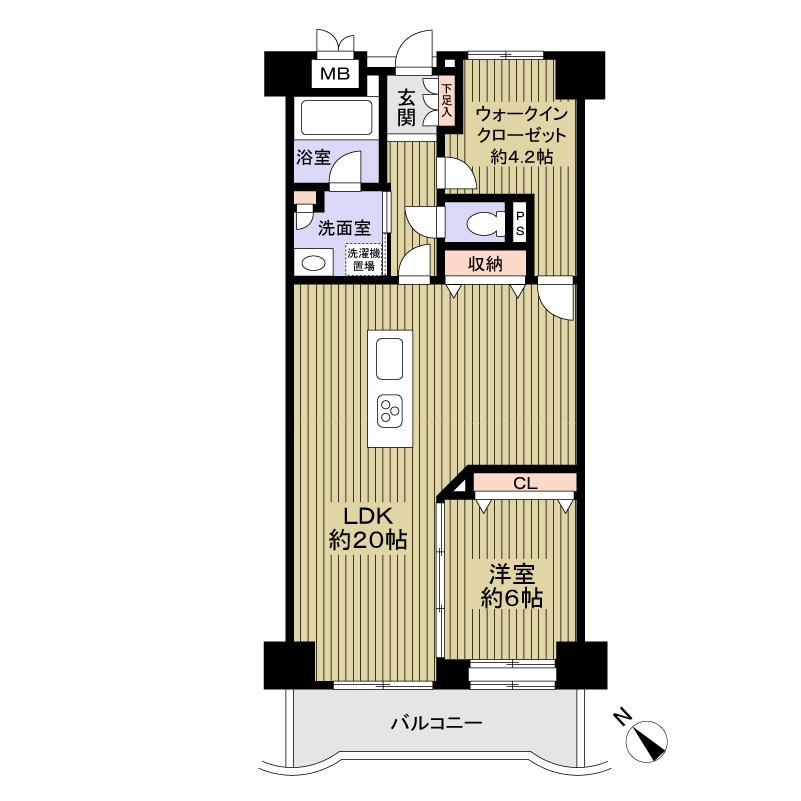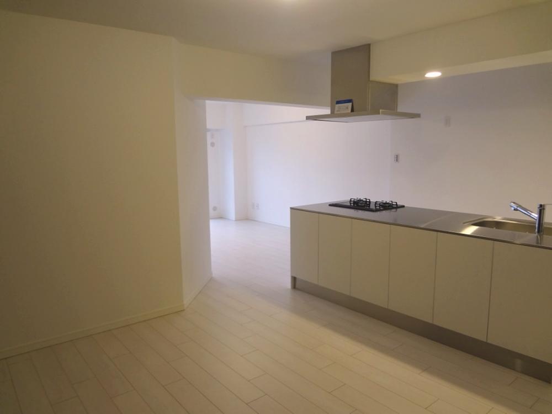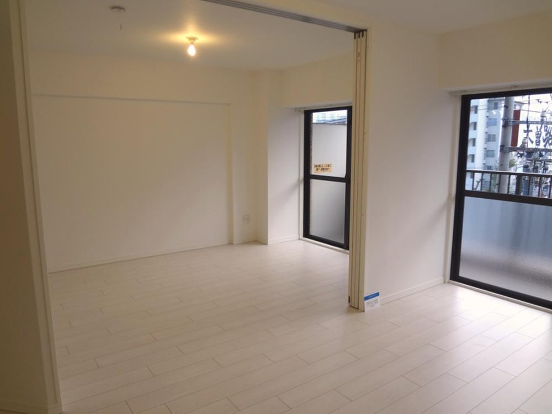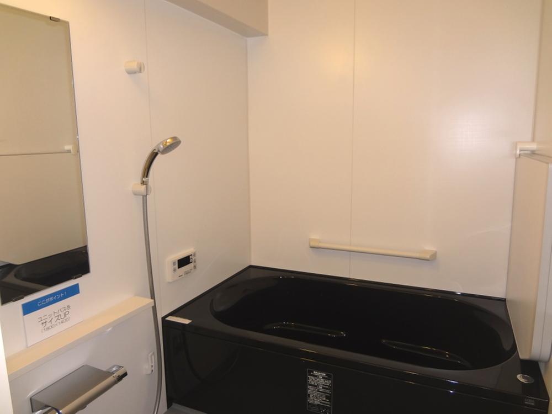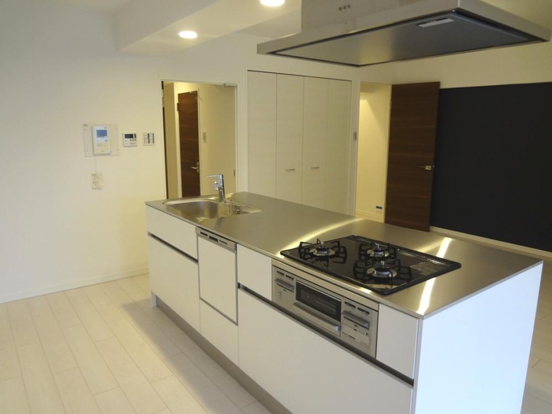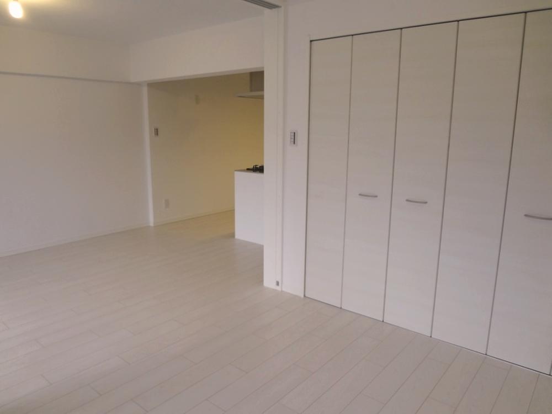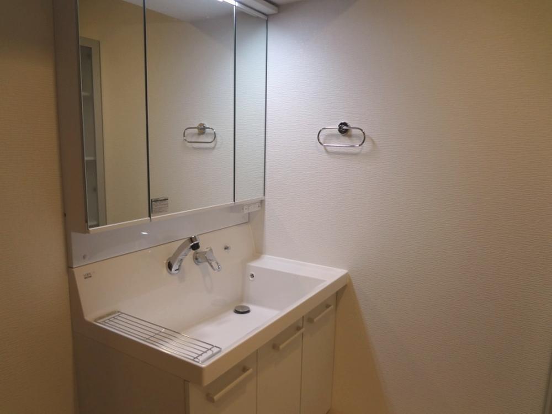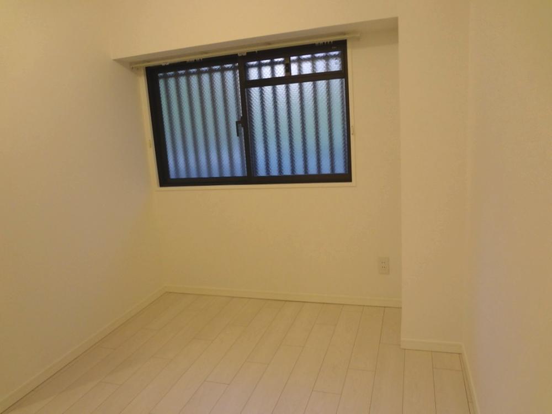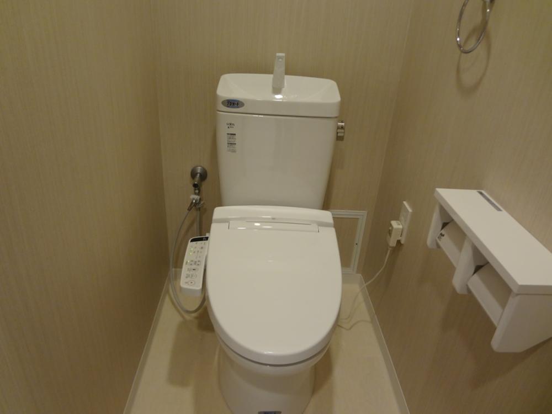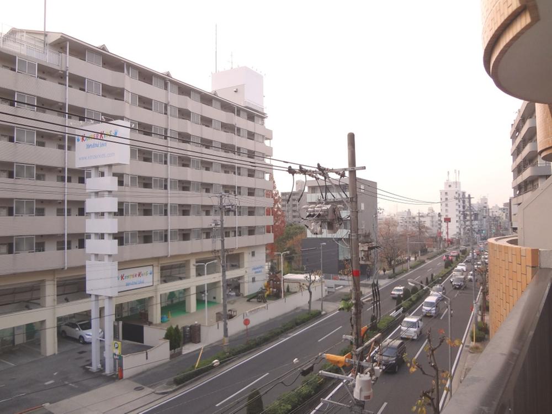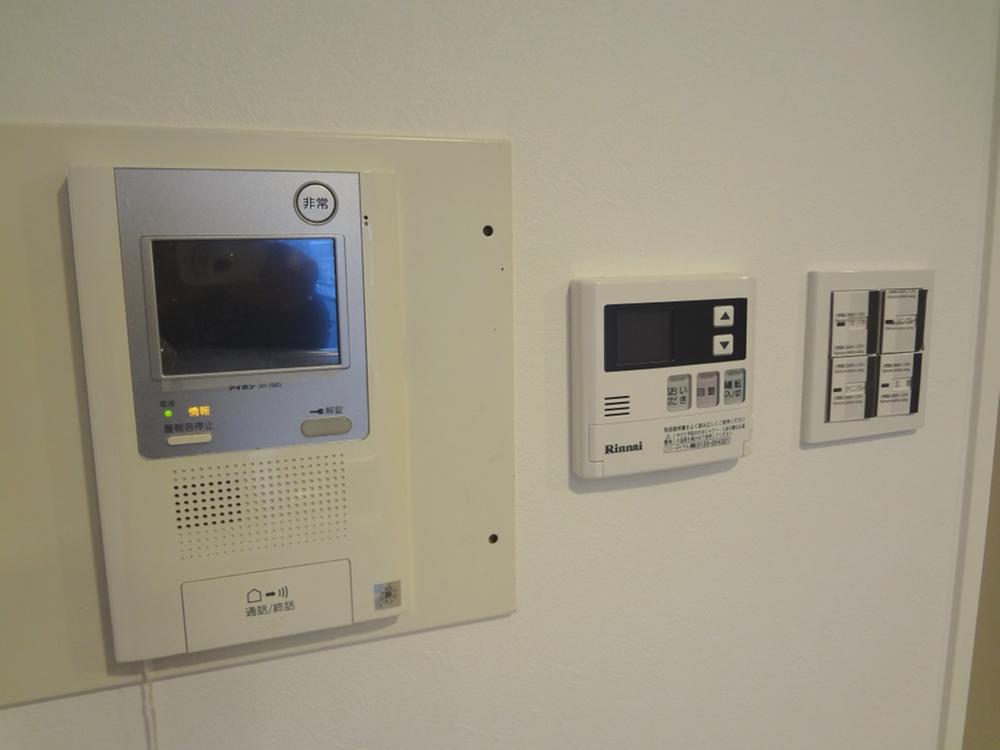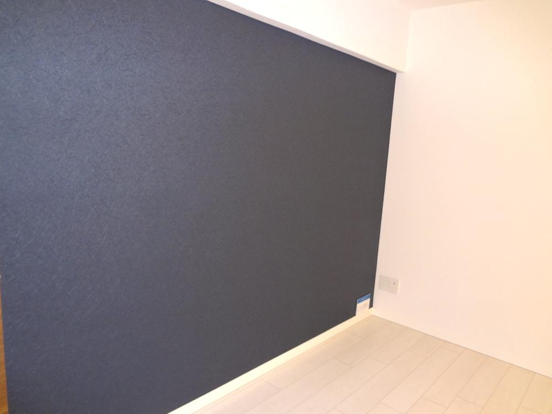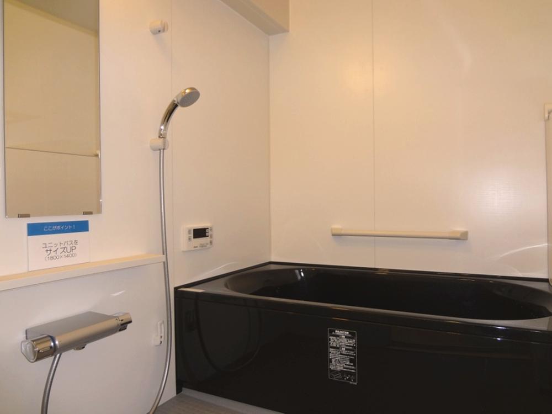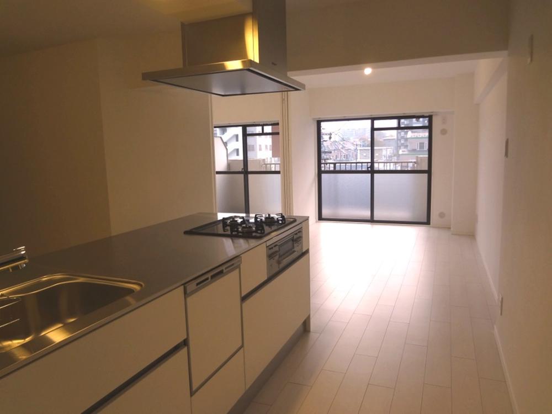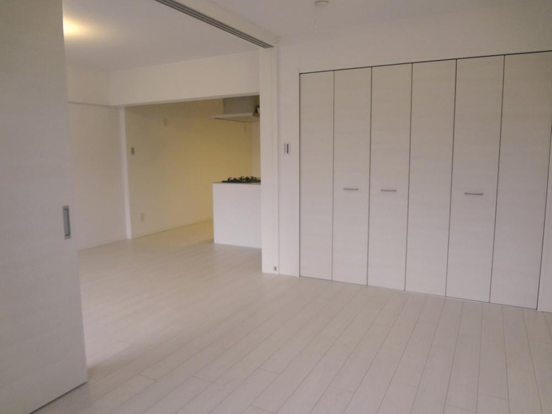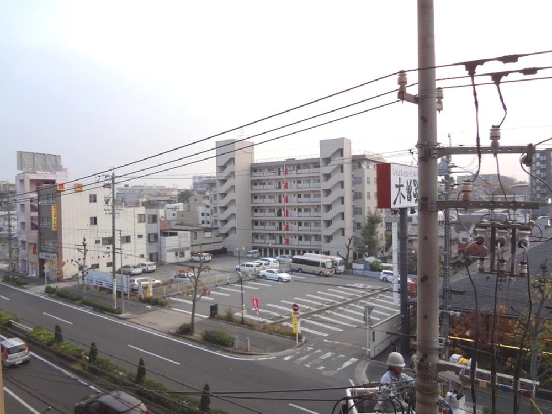|
|
Showa-ku Nagoya-shi, Aichi
愛知県名古屋市昭和区
|
|
Subway Tsurumai "Irinaka" walk 4 minutes
地下鉄鶴舞線「いりなか」歩4分
|
|
■ Renovation already Mansion (2013 September completed)
■リノベーション済マンション(平成25年9月完了)
|
|
・ Floor change to 3LDK → 1LDK + storeroom ・ cross ・ Flooring Chokawa ・ Unit bus size up & exchange ・ Linen cabinet new ・ Joinery exchange ・ Island kitchen new ・ Vanity exchange ・ Installation down Light ・ Footwear input new ・ Storeroom exchange ・ Curtain rail exchange ・ House cleaning
・3LDK→1LDK+納戸へ間取り変更・クロス・フローリング張替・ユニットバスサイズアップ&交換・リネン庫新設・建具交換・アイランドキッチン新設・洗面化粧台交換・ダウンライト設置・下足入新設・納戸交換・カーテンレール交換・ハウスクリーニング
|
Features pickup 特徴ピックアップ | | System kitchen / Face-to-face kitchen / South balcony / Elevator / TV monitor interphone / Dish washing dryer システムキッチン /対面式キッチン /南面バルコニー /エレベーター /TVモニタ付インターホン /食器洗乾燥機 |
Property name 物件名 | | ■ Daiaparesu Hayato Yagoto pond ■ ■ダイアパレス八事隼人池■ |
Price 価格 | | 16.8 million yen 1680万円 |
Floor plan 間取り | | 1LDK 1LDK |
Units sold 販売戸数 | | 1 units 1戸 |
Total units 総戸数 | | 76 units 76戸 |
Occupied area 専有面積 | | 66 sq m (center line of wall) 66m2(壁芯) |
Other area その他面積 | | Balcony area: 8.42 sq m バルコニー面積:8.42m2 |
Whereabouts floor / structures and stories 所在階/構造・階建 | | 4th floor / RC7 story 4階/RC7階建 |
Completion date 完成時期(築年月) | | March 1985 1985年3月 |
Address 住所 | | Showa-ku Nagoya-shi, Aichi Takigawa-cho 愛知県名古屋市昭和区滝川町 |
Traffic 交通 | | Subway Tsurumai "Irinaka" walk 4 minutes 地下鉄鶴舞線「いりなか」歩4分
|
Related links 関連リンク | | [Related Sites of this company] 【この会社の関連サイト】 |
Person in charge 担当者より | | The person in charge Kono Yasunori 担当者河野 康則 |
Contact お問い合せ先 | | Sumitomo Forestry Home Service Co., Ltd. Irinaka shop TEL: 0800-603-0296 [Toll free] mobile phone ・ Also available from PHS
Caller ID is not notified
Please contact the "saw SUUMO (Sumo)"
If it does not lead, If the real estate company 住友林業ホームサービス(株)いりなか店TEL:0800-603-0296【通話料無料】携帯電話・PHSからもご利用いただけます
発信者番号は通知されません
「SUUMO(スーモ)を見た」と問い合わせください
つながらない方、不動産会社の方は
|
Administrative expense 管理費 | | 7900 yen / Month (consignment (commuting)) 7900円/月(委託(通勤)) |
Repair reserve 修繕積立金 | | 15,100 yen / Month 1万5100円/月 |
Time residents 入居時期 | | Consultation 相談 |
Whereabouts floor 所在階 | | 4th floor 4階 |
Direction 向き | | Southwest 南西 |
Overview and notices その他概要・特記事項 | | Contact: Kono Yasunori 担当者:河野 康則 |
Structure-storey 構造・階建て | | RC7 story RC7階建 |
Site of the right form 敷地の権利形態 | | Ownership 所有権 |
Use district 用途地域 | | Residential 近隣商業 |
Parking lot 駐車場 | | Sky Mu 空無 |
Company profile 会社概要 | | <Mediation> Minister of Land, Infrastructure and Transport (14) Article 000220 No. Sumitomo Forestry Home Service Co., Ltd. Irinaka shop Yubinbango466-0833 Showa-ku Nagoya-shi, Aichi Hayato-cho, 9-1 Royal Eburichu first floor <仲介>国土交通大臣(14)第000220号住友林業ホームサービス(株)いりなか店〒466-0833 愛知県名古屋市昭和区隼人町9-1 ロイヤル杁中1階 |
Construction 施工 | | Dainihondoboku (Ltd.) 大日本土木(株) |

