Used Apartments » Tokai » Aichi Prefecture » Showa-ku, Nagoya
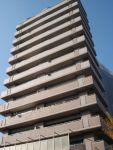 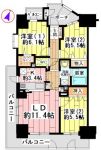
| | Showa-ku Nagoya-shi, Aichi 愛知県名古屋市昭和区 |
| Subway Meijo Line "Yagoto Red Cross" walk 1 minute 地下鉄名城線「八事日赤」歩1分 |
| Interior renovation, Facing south, System kitchen, Bathroom Dryer, Corner dwelling unit, Yang per good, All room storage, Flat to the station, High floor, Face-to-face kitchen, Security enhancement, 3 face lighting, Plane parking, Bathroom 1 内装リフォーム、南向き、システムキッチン、浴室乾燥機、角住戸、陽当り良好、全居室収納、駅まで平坦、高層階、対面式キッチン、セキュリティ充実、3面採光、平面駐車場、浴室1 |
| Interior renovation, Facing south, System kitchen, Bathroom Dryer, Corner dwelling unit, Yang per good, All room storage, Flat to the station, High floor, Face-to-face kitchen, Security enhancement, 3 face lighting, Plane parking, Bathroom 1 tsubo or more, 2 or more sides balcony, South balcony, Bicycle-parking space, Elevator, Ventilation good, All living room flooring, Good view, Southwestward, Storeroom, Pets Negotiable, Maintained sidewalk, Delivery Box 内装リフォーム、南向き、システムキッチン、浴室乾燥機、角住戸、陽当り良好、全居室収納、駅まで平坦、高層階、対面式キッチン、セキュリティ充実、3面採光、平面駐車場、浴室1坪以上、2面以上バルコニー、南面バルコニー、駐輪場、エレベーター、通風良好、全居室フローリング、眺望良好、南西向き、納戸、ペット相談、整備された歩道、宅配ボックス |
Features pickup 特徴ピックアップ | | Interior renovation / System kitchen / Bathroom Dryer / Corner dwelling unit / Yang per good / All room storage / Flat to the station / High floor / Face-to-face kitchen / Security enhancement / 3 face lighting / Bathroom 1 tsubo or more / 2 or more sides balcony / South balcony / Bicycle-parking space / Elevator / Ventilation good / All living room flooring / Good view / Southwestward / Pets Negotiable / Maintained sidewalk / Delivery Box 内装リフォーム /システムキッチン /浴室乾燥機 /角住戸 /陽当り良好 /全居室収納 /駅まで平坦 /高層階 /対面式キッチン /セキュリティ充実 /3面採光 /浴室1坪以上 /2面以上バルコニー /南面バルコニー /駐輪場 /エレベーター /通風良好 /全居室フローリング /眺望良好 /南西向き /ペット相談 /整備された歩道 /宅配ボックス | Property name 物件名 | | Daiaparesu Yamanotetori ダイアパレス山手通 | Price 価格 | | 19,800,000 yen 1980万円 | Floor plan 間取り | | 3LDK 3LDK | Units sold 販売戸数 | | 1 units 1戸 | Total units 総戸数 | | 28 units 28戸 | Occupied area 専有面積 | | 70.31 sq m (center line of wall) 70.31m2(壁芯) | Other area その他面積 | | Balcony area: 18.81 sq m バルコニー面積:18.81m2 | Whereabouts floor / structures and stories 所在階/構造・階建 | | 14th floor / SRC15 story 14階/SRC15階建 | Completion date 完成時期(築年月) | | November 2001 2001年11月 | Address 住所 | | Showa-ku Nagoya-shi, Aichi Yamanotetori 3 愛知県名古屋市昭和区山手通3 | Traffic 交通 | | Subway Meijo Line "Yagoto Red Cross" walk 1 minute
Subway Tsurumai "Yagoto" walk 16 minutes 地下鉄名城線「八事日赤」歩1分
地下鉄鶴舞線「八事」歩16分
| Person in charge 担当者より | | Person in charge of real-estate and building Hisada Yoshihiro Age: 30s friendliness NO1. 担当者宅建久田 佳弘年齢:30代親しみやすさNO1. | Contact お問い合せ先 | | TEL: 0800-603-0828 [Toll free] mobile phone ・ Also available from PHS
Caller ID is not notified
Please contact the "saw SUUMO (Sumo)"
If it does not lead, If the real estate company TEL:0800-603-0828【通話料無料】携帯電話・PHSからもご利用いただけます
発信者番号は通知されません
「SUUMO(スーモ)を見た」と問い合わせください
つながらない方、不動産会社の方は
| Administrative expense 管理費 | | 10,130 yen / Month (consignment (commuting)) 1万130円/月(委託(通勤)) | Repair reserve 修繕積立金 | | 12,730 yen / Month 1万2730円/月 | Expenses 諸費用 | | Rent: 5858 yen / Month 地代:5858円/月 | Time residents 入居時期 | | Consultation 相談 | Whereabouts floor 所在階 | | 14th floor 14階 | Direction 向き | | Southwest 南西 | Renovation リフォーム | | 2013 September interior renovation completed (wall ・ floor) 2013年9月内装リフォーム済(壁・床) | Overview and notices その他概要・特記事項 | | Contact: Hisada Yoshihiro 担当者:久田 佳弘 | Structure-storey 構造・階建て | | SRC15 story SRC15階建 | Site of the right form 敷地の権利形態 | | General term leasehold interest (surface rights), 8 months leasehold period remains 38 years, Leasehold setting registration disabled, Rent revisions are revised every three years, Rents According to the official revised, Transfer of leasehold ・ Sublease Allowed (landowner consent, Notification requirements, Consent fee required) 一般定期借地権(地上権)、借地期間残存38年8ヶ月、借地権設定登記不可、賃料改定は3年毎に改定、改定後賃料は公式による、借地権の譲渡・転貸可(地主承諾、通知要、承諾料不要) | Use district 用途地域 | | Residential 近隣商業 | Company profile 会社概要 | | <Mediation> Minister of Land, Infrastructure and Transport (15) Article 000041 No. Sanco Real Estate Co., Ltd. Jinshan office Yubinbango460-0022 Kanayama, Naka-ku, Nagoya, Aichi Prefecture 1-12-14 Kanayama complex first floor <仲介>国土交通大臣(15)第000041号三交不動産(株)金山営業所〒460-0022 愛知県名古屋市中区金山1-12-14 金山総合ビル1階 | Construction 施工 | | Tokura Construction Co., Ltd. (stock) 徳倉建設(株) |
Local appearance photo現地外観写真 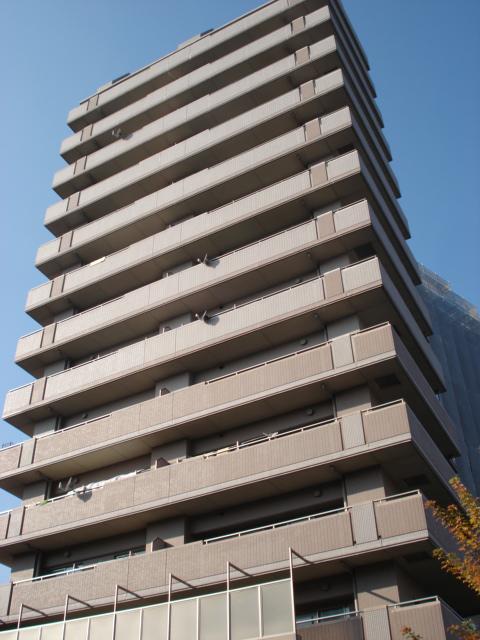 Local (12 May 2013) Shooting
現地(2013年12月)撮影
Floor plan間取り図 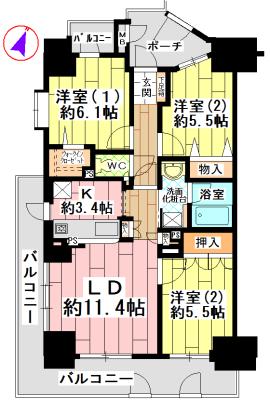 3LDK, Price 19,800,000 yen, Occupied area 70.31 sq m , Balcony area 18.81 sq m southwest angle room
3LDK、価格1980万円、専有面積70.31m2、バルコニー面積18.81m2 南西角部屋
Livingリビング 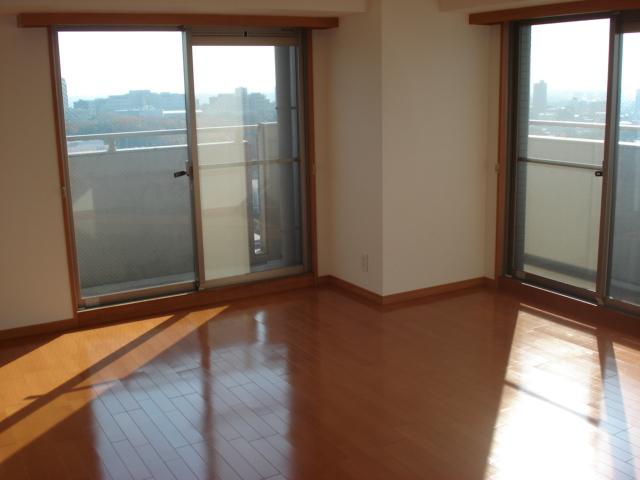 Indoor (12 May 2013) Shooting
室内(2013年12月)撮影
Bathroom浴室 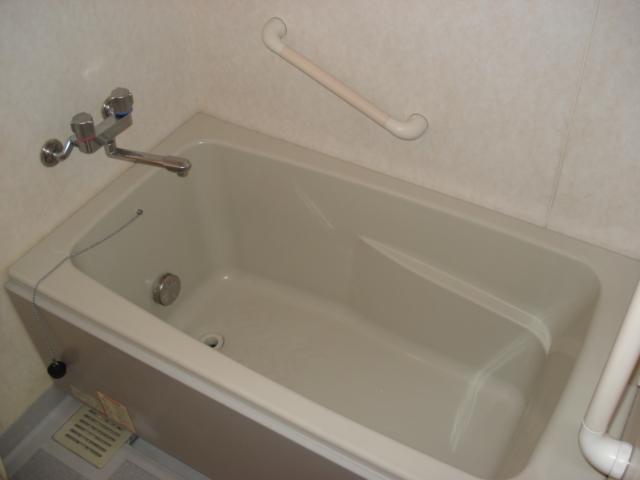 Indoor (12 May 2013) Shooting
室内(2013年12月)撮影
Kitchenキッチン 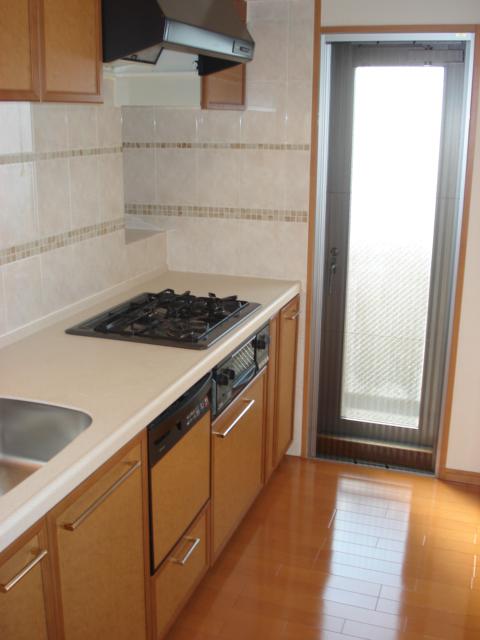 Indoor (12 May 2013) Shooting
室内(2013年12月)撮影
Non-living roomリビング以外の居室 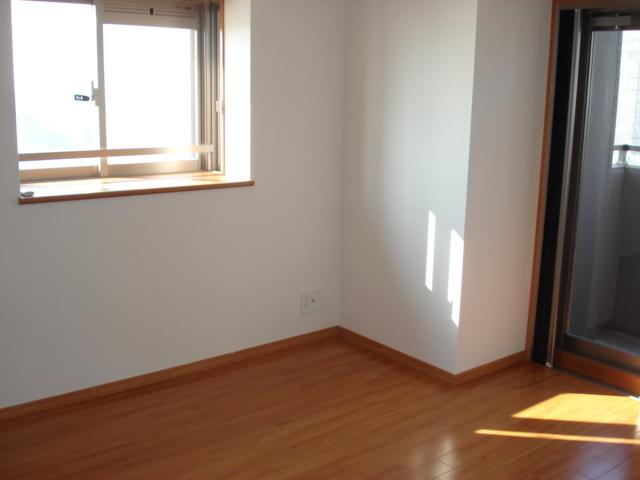 Indoor (12 May 2013) Shooting
室内(2013年12月)撮影
Entranceエントランス 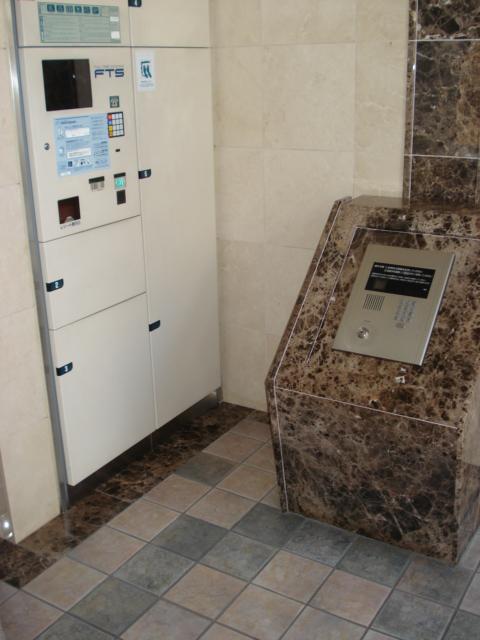 Common areas
共用部
Toiletトイレ 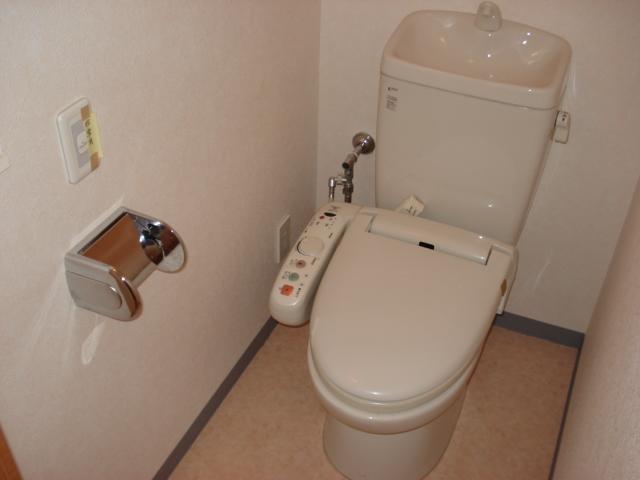 Indoor (12 May 2013) Shooting
室内(2013年12月)撮影
Wash basin, toilet洗面台・洗面所 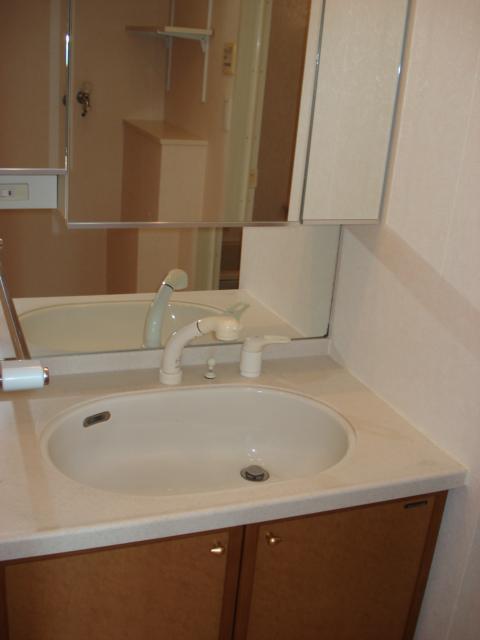 Indoor (12 May 2013) Shooting
室内(2013年12月)撮影
Entrance玄関 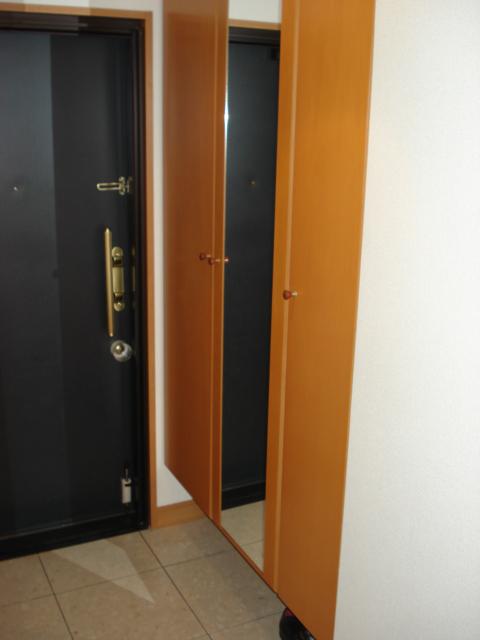 Local (12 May 2013) Shooting
現地(2013年12月)撮影
Non-living roomリビング以外の居室 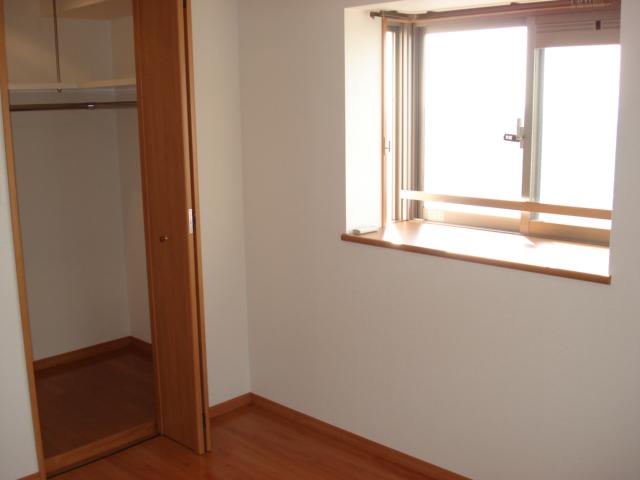 Indoor (12 May 2013) Shooting
室内(2013年12月)撮影
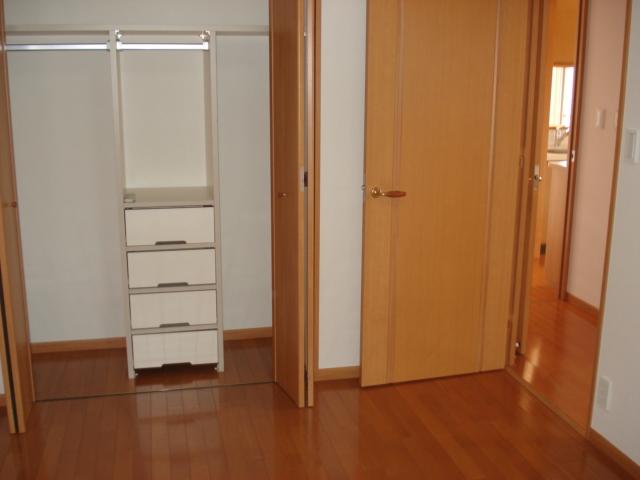 Indoor (12 May 2013) Shooting
室内(2013年12月)撮影
Balconyバルコニー 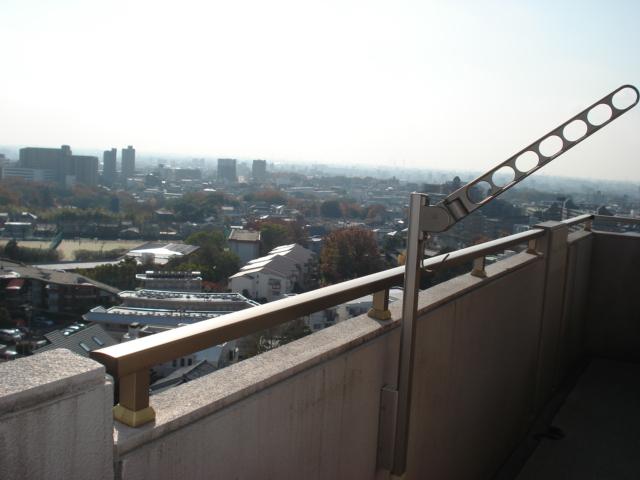 Local (12 May 2013) Shooting
現地(2013年12月)撮影
Location
|














