Used Apartments » Tokai » Aichi Prefecture » Showa-ku, Nagoya
 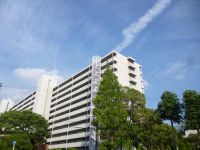
| | Showa-ku Nagoya-shi, Aichi 愛知県名古屋市昭和区 |
| Subway Meijo Line "Yagoto Red Cross" walk 5 minutes 地下鉄名城線「八事日赤」歩5分 |
Property name 物件名 | | Yagoto Park Mansion 八事パークマンション | Price 価格 | | 13.7 million yen 1370万円 | Floor plan 間取り | | 2LDK 2LDK | Units sold 販売戸数 | | 1 units 1戸 | Total units 総戸数 | | 236 units 236戸 | Occupied area 専有面積 | | 68.12 sq m (center line of wall) 68.12m2(壁芯) | Other area その他面積 | | Balcony area: 9 sq m バルコニー面積:9m2 | Whereabouts floor / structures and stories 所在階/構造・階建 | | 5th floor / SRC11 story 5階/SRC11階建 | Completion date 完成時期(築年月) | | June 1978 1978年6月 | Address 住所 | | Showa-ku Nagoya-shi, Aichi mountain village cho 愛知県名古屋市昭和区山里町 | Traffic 交通 | | Subway Meijo Line "Yagoto Red Cross" walk 5 minutes
Subway Tsurumai "Irinaka" walk 9 minutes 地下鉄名城線「八事日赤」歩5分
地下鉄鶴舞線「いりなか」歩9分
| Person in charge 担当者より | | Rep Ishikawa 担当者石川 | Contact お問い合せ先 | | (Ltd.) My Land Central TEL: 0800-602-4906 [Toll free] mobile phone ・ Also available from PHS
Caller ID is not notified
Please contact the "saw SUUMO (Sumo)"
If it does not lead, If the real estate company (株)マイランド中部TEL:0800-602-4906【通話料無料】携帯電話・PHSからもご利用いただけます
発信者番号は通知されません
「SUUMO(スーモ)を見た」と問い合わせください
つながらない方、不動産会社の方は
| Administrative expense 管理費 | | 9320 yen / Month (consignment (commuting)) 9320円/月(委託(通勤)) | Repair reserve 修繕積立金 | | 9030 yen / Month 9030円/月 | Time residents 入居時期 | | Immediate available 即入居可 | Whereabouts floor 所在階 | | 5th floor 5階 | Direction 向き | | South 南 | Renovation リフォーム | | August interior renovation completed (Kitchen 2013 ・ toilet ・ wall ・ floor) 2013年8月内装リフォーム済(キッチン・トイレ・壁・床) | Overview and notices その他概要・特記事項 | | Contact: Ishikawa 担当者:石川 | Structure-storey 構造・階建て | | SRC11 story SRC11階建 | Site of the right form 敷地の権利形態 | | Ownership 所有権 | Use district 用途地域 | | Residential 近隣商業 | Company profile 会社概要 | | <Seller> Governor of Aichi Prefecture (1) Article 021 673 issue (stock) My land Central Yubinbango450-0003 Meiekiminami 1-24-30 Nagoya Mitsui Building Main Building, Aichi Prefecture, Nakamura-ku, Nagoya, <売主>愛知県知事(1)第021673号(株)マイランド中部〒450-0003 愛知県名古屋市中村区名駅南1-24―30 名古屋三井ビルディング本館 | Construction 施工 | | Kajima Corporation (Corporation) 鹿島建設(株) |
Floor plan間取り図 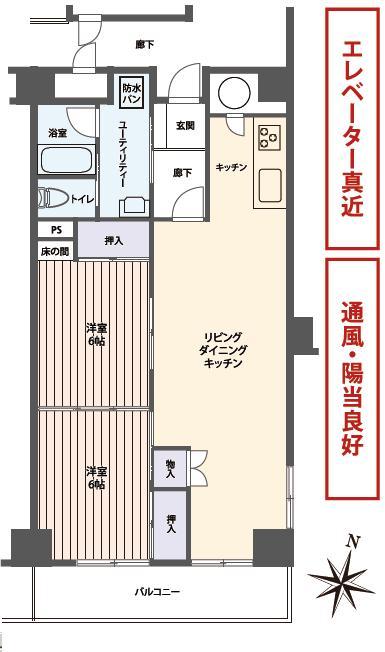 2LDK, Price 13.7 million yen, Occupied area 68.12 sq m , Balcony area 9 sq m ■ Elevator Macon, Per yang ・ Ventilation good
2LDK、価格1370万円、専有面積68.12m2、バルコニー面積9m2 ■エレベーター真近、陽当たり・通風良好
Local appearance photo現地外観写真 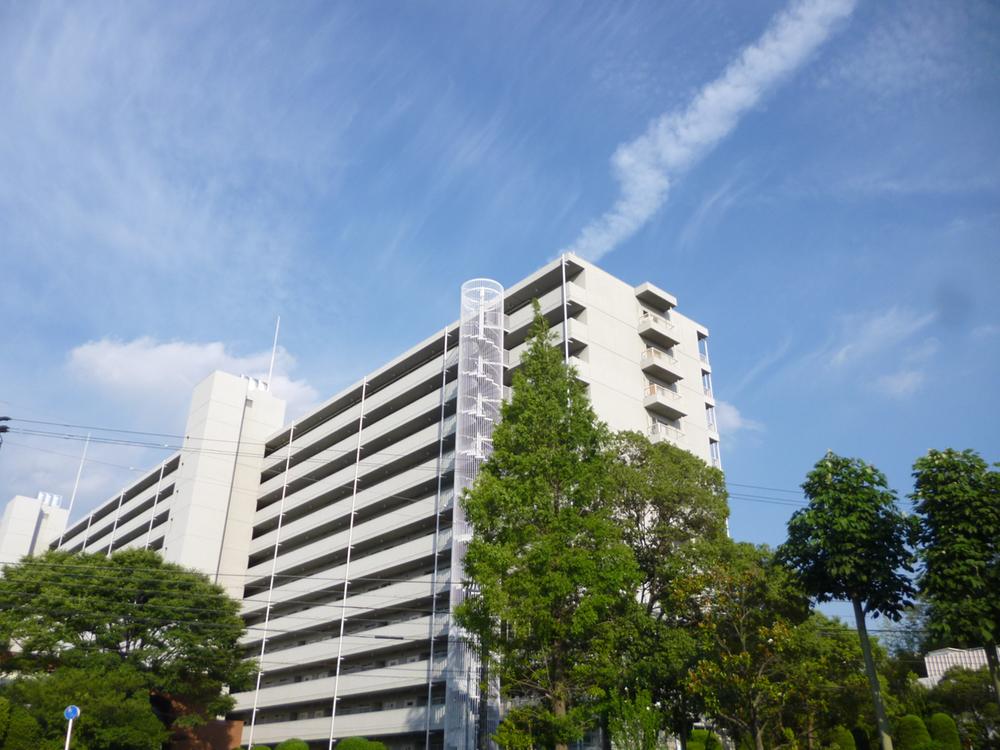 ■ Local (11 May 2013) Shooting
■現地(2013年11月)撮影
Other common areasその他共用部 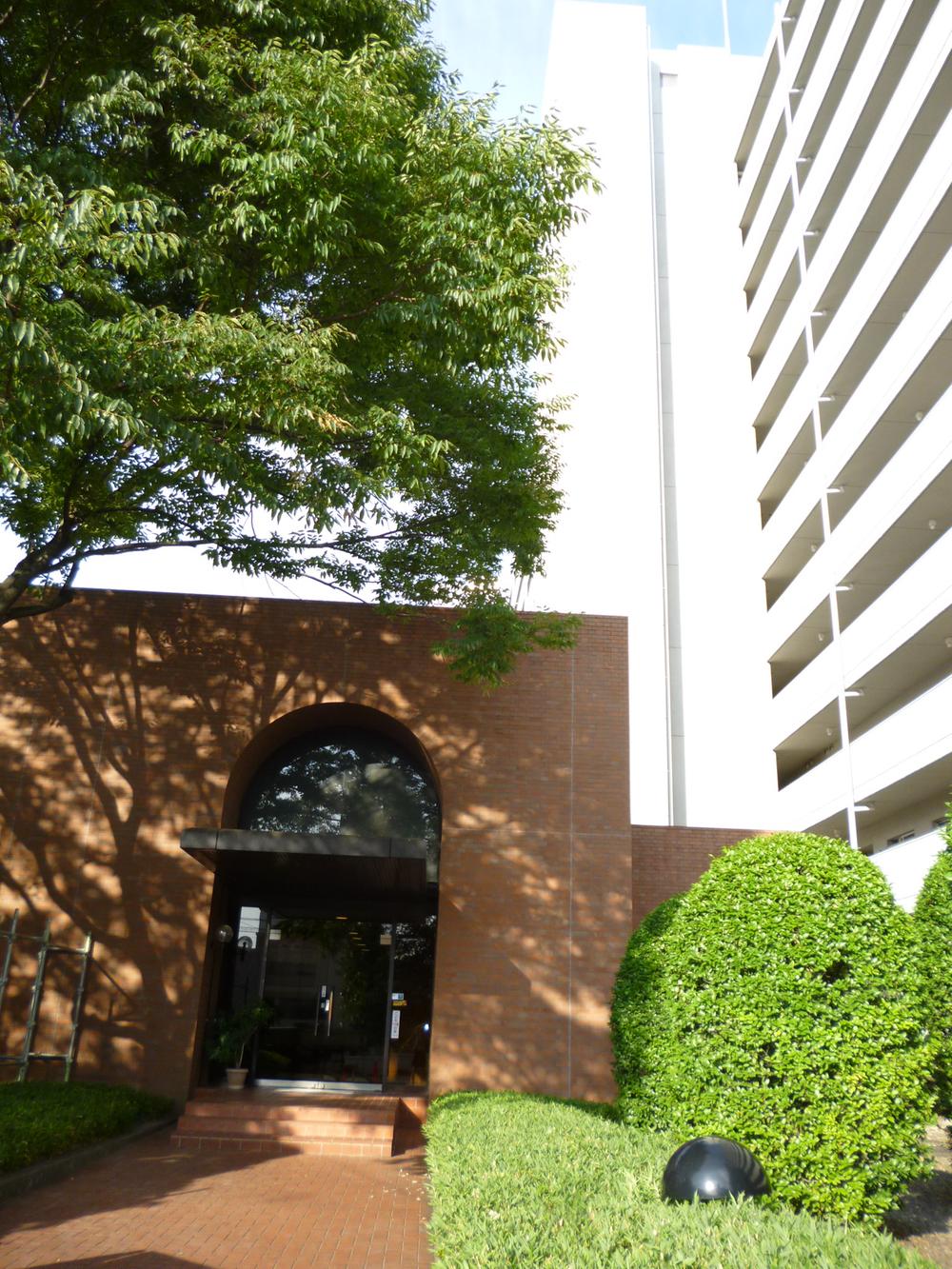 ■ Administration Building
■管理棟
Livingリビング 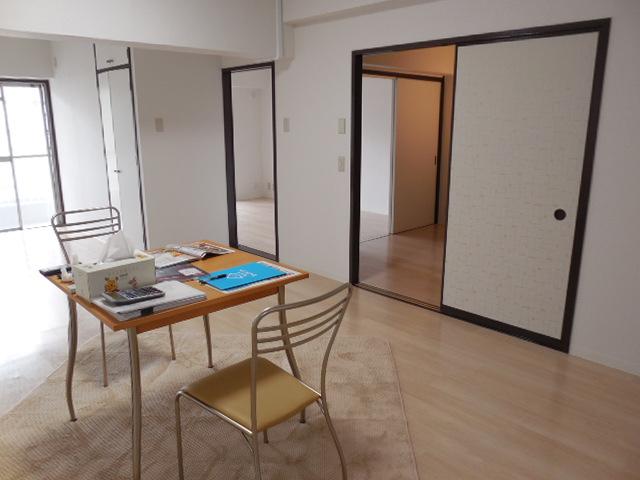 ■ Good bright living of per yang
■陽当たりの良い明るいリビング
Bathroom浴室 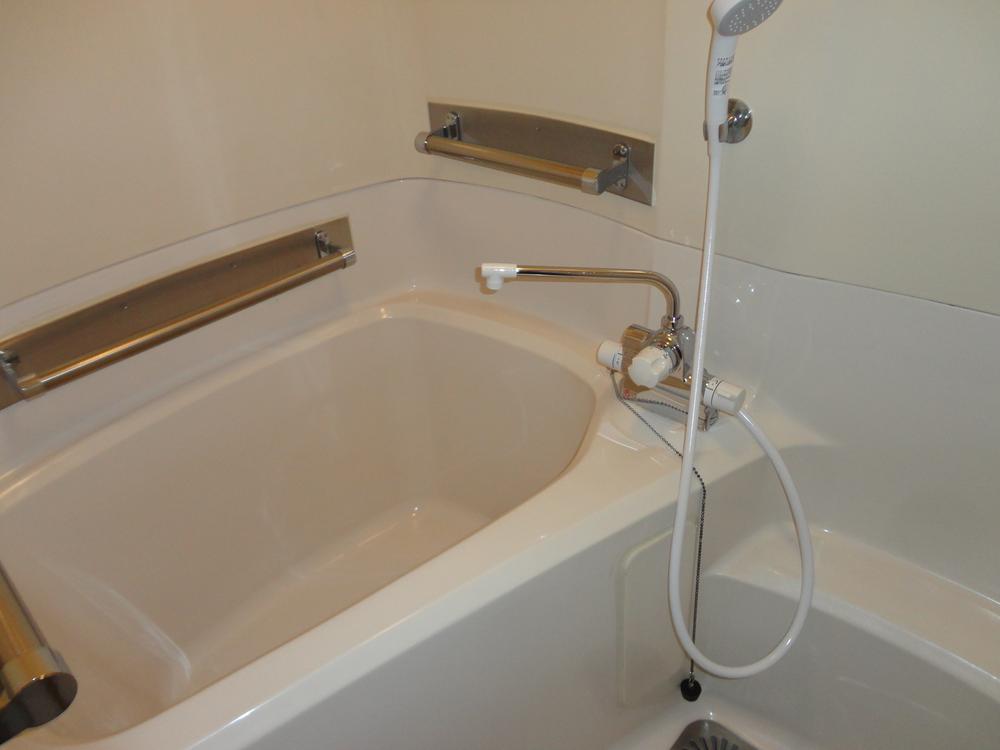 ■ bathroom
■浴室
Kitchenキッチン 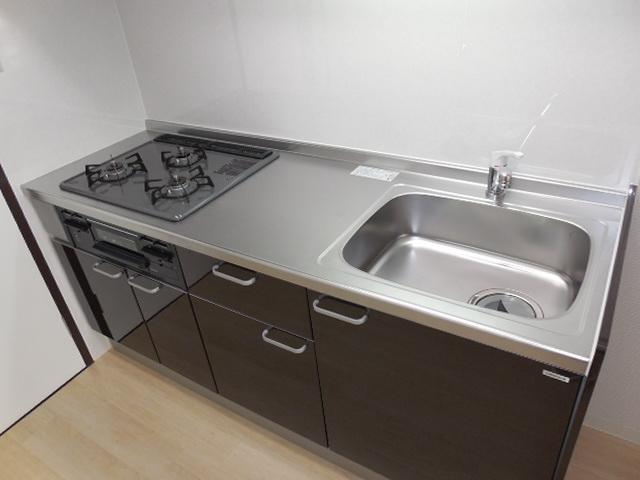 ■ System kitchen new goods exchange
■システムキッチン新品交換
Non-living roomリビング以外の居室 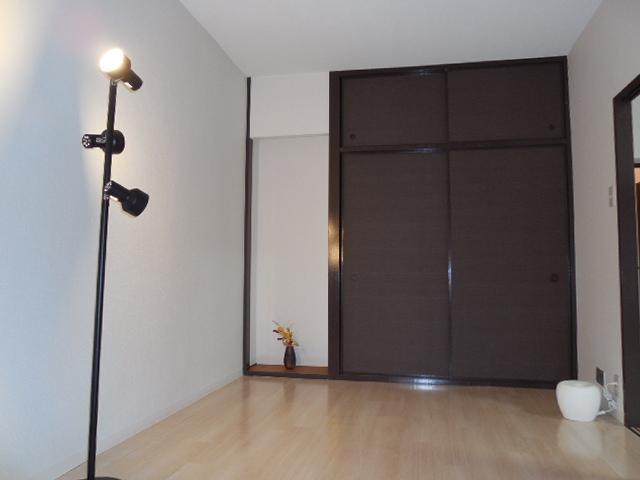 ■ Certain-to-ceiling high-capacity storage ☆ (Western-style)
■天井まである大容量収納☆(洋室)
Toiletトイレ 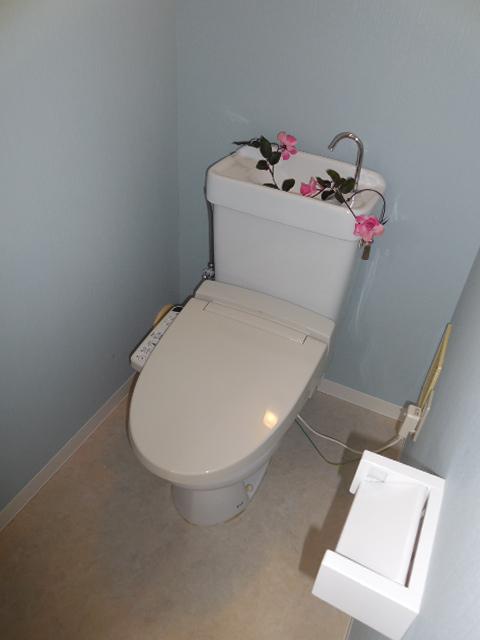 ■ It was exchanged warm water washing toilet seat new ☆
■温水洗浄便座新品交換しました☆
Wash basin, toilet洗面台・洗面所 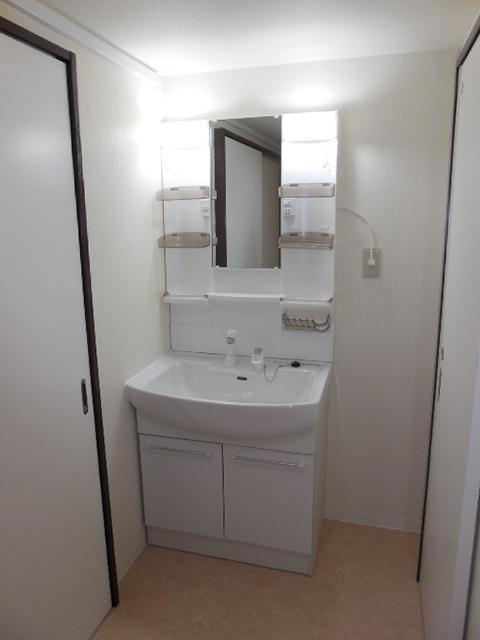 ■ Comfortably even dressing in the vanity of the new
■新品の洗面化粧台で身支度も気持ちよく
Kitchenキッチン 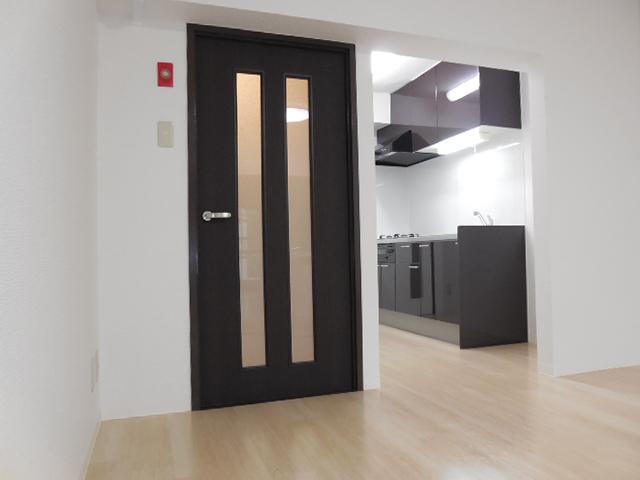 ■ Kitchen landscape from the living room
■リビングからのキッチン風景
Balconyバルコニー 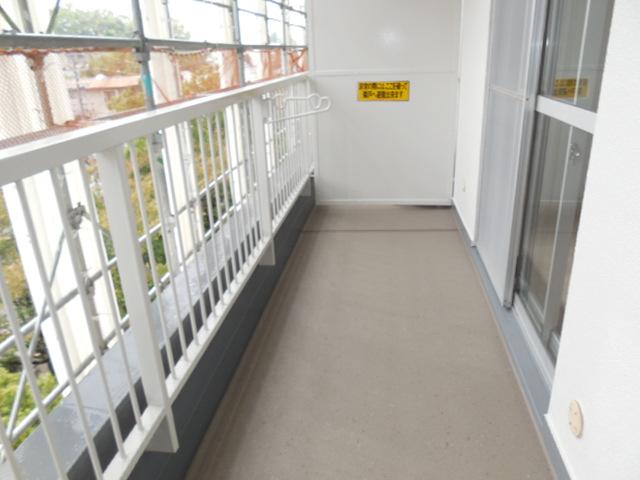 ■ Wide balcony
■ワイドバルコニー
Livingリビング 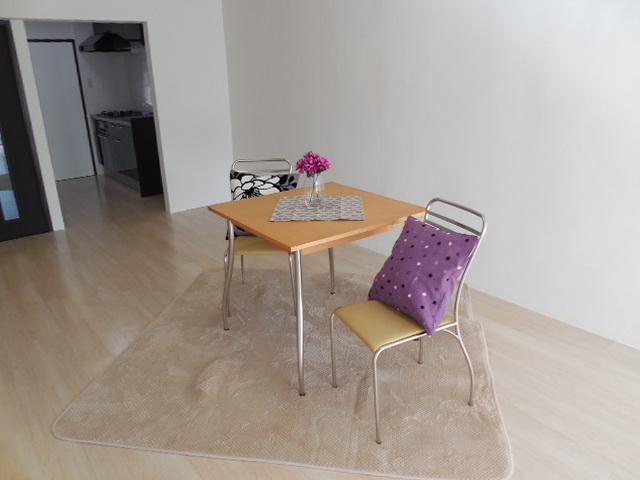 ■ Indoor (12 May 2013) Shooting
■室内(2013年12月)撮影
Entrance玄関 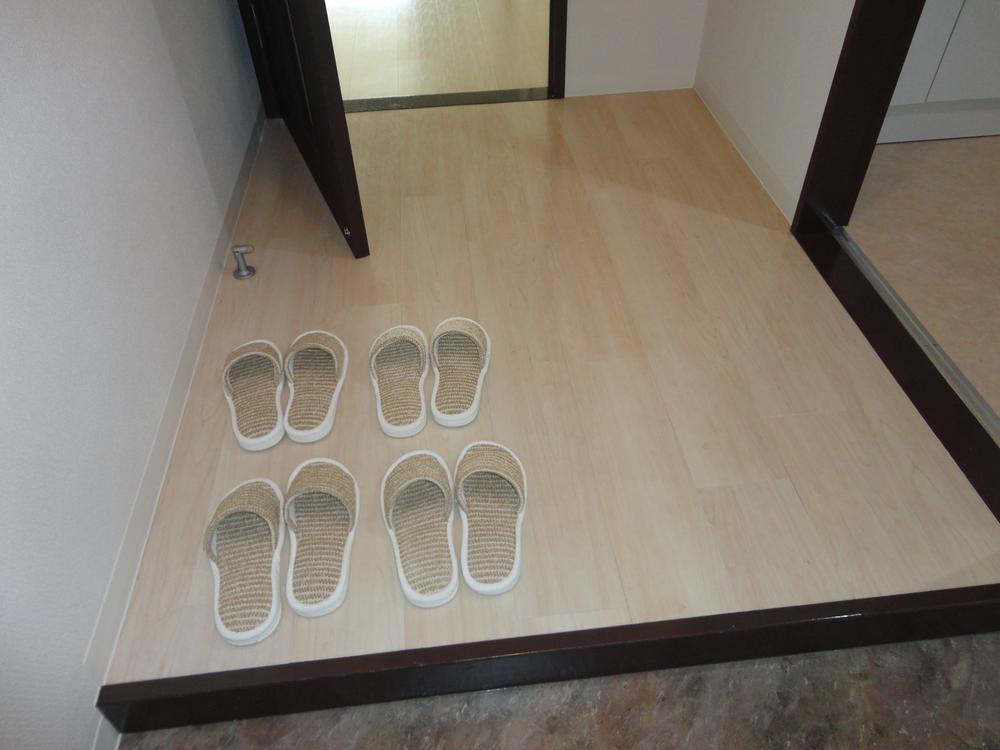 ■ Entrance step is low
■段差が低い玄関
Location
| 













