Used Apartments » Tokai » Aichi Prefecture » Showa-ku, Nagoya
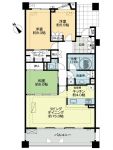 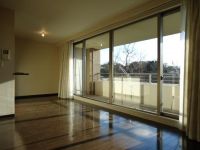
| | Showa-ku Nagoya-shi, Aichi 愛知県名古屋市昭和区 |
| Subway Tsurumai "Irinaka" walk 9 minutes 地下鉄鶴舞線「いりなか」歩9分 |
| Design house performance with evaluation, Bathroom Dryer, Yang per good, A quiet residential area, LDK15 tatami mats or moreese-style room, Security enhancement, Barrier-free, Plane parking, Double-glazing, Elevator, Otobasu, high speed 設計住宅性能評価付、浴室乾燥機、陽当り良好、閑静な住宅地、LDK15畳以上、和室、セキュリティ充実、バリアフリー、平面駐車場、複層ガラス、エレベーター、オートバス、高速 |
| "Selling point of the Park House paradise-cho, South Court" ■ Living dining about 15.0 Pledge ・ The main bedroom about 8.0 Pledge ■ Storage: Walk-in closet ・ trunk room ■ Kitchen: tableware washing dryer ・ water filter ・ Eliminate the hassle of garbage processing, Friendly disposal system to the environment ■ bath ・ Bathroom Dryer ・ Warm tub installation 1726 size elegant circular bathtub (sitz bath also enjoy) Karari floor, Flat Floor, High quality panel ・ ・ ・ etc ■ Balcony: balcony faucet ・ Waterproof outlet ■ Windows: double-glazed glass ・ Gyakuhari high sash construction method ■ Delivery Box ・ Pets welcome breeding (breeding bylaws have) ■ Dimple key + double lock adopted (auto lock, 『パークハウス楽園町サウスコートのセールスポイント』■リビングダイニング約15.0帖・主寝室約8.0帖■収納:ウォークインクロゼット・トランクルーム■キッチン:食器洗乾燥機・浄水器・生ごみ処理の煩わしさを解消、環境にも優しいディスポーザシステム■お風呂:・浴室乾燥機・保温浴槽設置1726サイズ優雅な円形バスタブ(半身浴もお楽しみいただけます) カラリ床、フラットフロア、ハイクオリティパネル・・・等■バルコニー:バルコニー水栓・防水コンセント■窓:複層ガラス・逆梁ハイサッシュ工法■宅配ボックス・ペット飼育可能(飼育細則有)■ディンプルキー+ダブルロック採用 (オートロック、 |
Features pickup 特徴ピックアップ | | Design house performance with evaluation / Bathroom Dryer / Yang per good / A quiet residential area / LDK15 tatami mats or more / Japanese-style room / Security enhancement / Barrier-free / Double-glazing / Elevator / Otobasu / High speed Internet correspondence / TV with bathroom / TV monitor interphone / High-function toilet / Leafy residential area / Ventilation good / Walk-in closet / water filter / Pets Negotiable / BS ・ CS ・ CATV / Floor heating / Delivery Box / Bike shelter 設計住宅性能評価付 /浴室乾燥機 /陽当り良好 /閑静な住宅地 /LDK15畳以上 /和室 /セキュリティ充実 /バリアフリー /複層ガラス /エレベーター /オートバス /高速ネット対応 /TV付浴室 /TVモニタ付インターホン /高機能トイレ /緑豊かな住宅地 /通風良好 /ウォークインクロゼット /浄水器 /ペット相談 /BS・CS・CATV /床暖房 /宅配ボックス /バイク置場 | Event information イベント情報 | | Open House (Please be sure to ask in advance) schedule / January 4 (Saturday) ~ January 13 (Monday) Time / 10:00 ~ 18:30 ☆ ☆ ☆ Appointment open house held ☆ ☆ ☆ The day, And staff does not descend I received direct local of your visit. When you visit you would like, Sorry to trouble you, but, Thank you for your reservation beforehand. The occasion of hope the dates of the non-opening day, Please contact us to feel free to charge. Contact TEL ; 0120-988-264 [headquarters Information Desk, Toll free] (mobile phone ・ Also available from PHS. ) オープンハウス(事前に必ずお問い合わせください)日程/1月4日(土曜日) ~ 1月13日(月曜日)時間/10:00 ~ 18:30☆☆☆ 予約制オープンハウス開催 ☆☆☆ 当日、直接現地のご来場頂きましてもスタッフは居りません。 ご見学ご希望の際は、お手数ですが、必ず事前にご予約をお願い致します。 開催日以外の日程を希望の際は、お気軽に担当までお問合せ下さい。 連絡先TEL ; 0120-988-264〔本社インフォメーションデスク、通話料無料〕 (携帯電話・PHSからもご利用いただけます。) | Property name 物件名 | | Park House paradise-cho パークハウス楽園町 | Price 価格 | | 41,500,000 yen 4150万円 | Floor plan 間取り | | 3LDK 3LDK | Units sold 販売戸数 | | 1 units 1戸 | Total units 総戸数 | | 44 units 44戸 | Occupied area 専有面積 | | 91.2 sq m (center line of wall) 91.2m2(壁芯) | Other area その他面積 | | Balcony area: 15 sq m バルコニー面積:15m2 | Whereabouts floor / structures and stories 所在階/構造・階建 | | 4th floor / RC5 story 4階/RC5階建 | Completion date 完成時期(築年月) | | April 2004 2004年4月 | Address 住所 | | Showa-ku Nagoya-shi, Aichi paradise cho 愛知県名古屋市昭和区楽園町 | Traffic 交通 | | Subway Tsurumai "Irinaka" walk 9 minutes 地下鉄鶴舞線「いりなか」歩9分
| Related links 関連リンク | | [Related Sites of this company] 【この会社の関連サイト】 | Person in charge 担当者より | | Rep pattern Sawa Jiro Age: 40s 担当者柄澤 治郎年齢:40代 | Contact お問い合せ先 | | TEL: 0120-984841 [Toll free] Please contact the "saw SUUMO (Sumo)" TEL:0120-984841【通話料無料】「SUUMO(スーモ)を見た」と問い合わせください | Administrative expense 管理費 | | 13,100 yen / Month (consignment (commuting)) 1万3100円/月(委託(通勤)) | Repair reserve 修繕積立金 | | 13,700 yen / Month 1万3700円/月 | Time residents 入居時期 | | Consultation 相談 | Whereabouts floor 所在階 | | 4th floor 4階 | Direction 向き | | Southwest 南西 | Overview and notices その他概要・特記事項 | | Contact: ESawa Jiro 担当者:柄澤 治郎 | Structure-storey 構造・階建て | | RC5 story RC5階建 | Site of the right form 敷地の権利形態 | | Ownership 所有権 | Use district 用途地域 | | One low-rise 1種低層 | Company profile 会社概要 | | <Mediation> Minister of Land, Infrastructure and Transport (6) No. 004139 (Ltd.) Daikyo Riarudo Yagoto shop / Telephone reception → Headquarters: Tokyo Yubinbango468-0061 Nagoya, Aichi Prefecture Tempaku-ku Yagototendo 308 <仲介>国土交通大臣(6)第004139号(株)大京リアルド八事店/電話受付→本社:東京〒468-0061 愛知県名古屋市天白区八事天道308 | Construction 施工 | | Toda Corporation (Corporation) 戸田建設(株) |
Floor plan間取り図 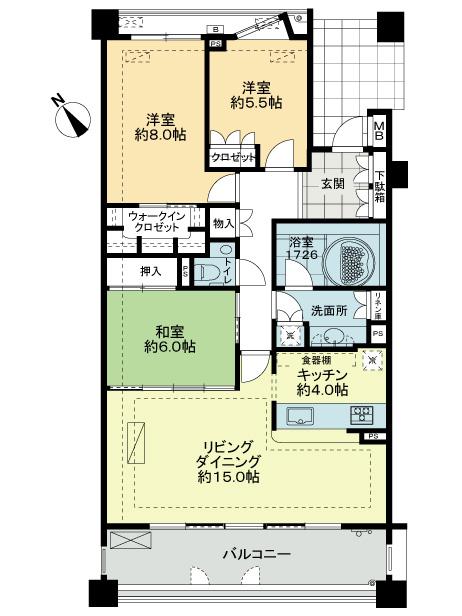 3LDK, Price 41,500,000 yen, Footprint 91.2 sq m , Balcony area 15 sq m living dining about 15 Pledge.
3LDK、価格4150万円、専有面積91.2m2、バルコニー面積15m2 リビングダイニング約15帖。
Livingリビング 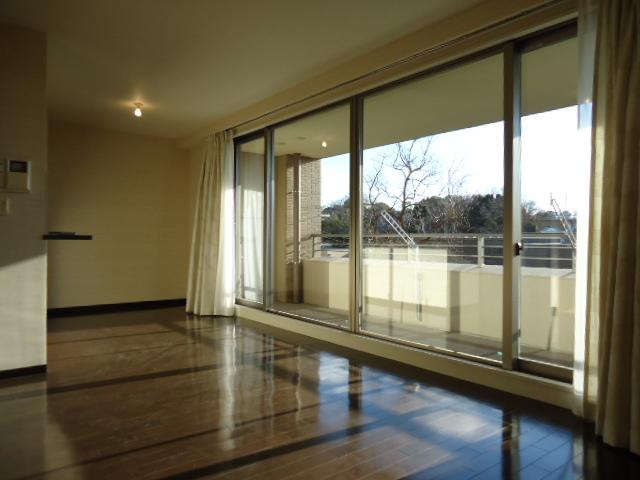 Living entering the bright sunshine.
明るい日差しが入るリビング。
Other introspectionその他内観 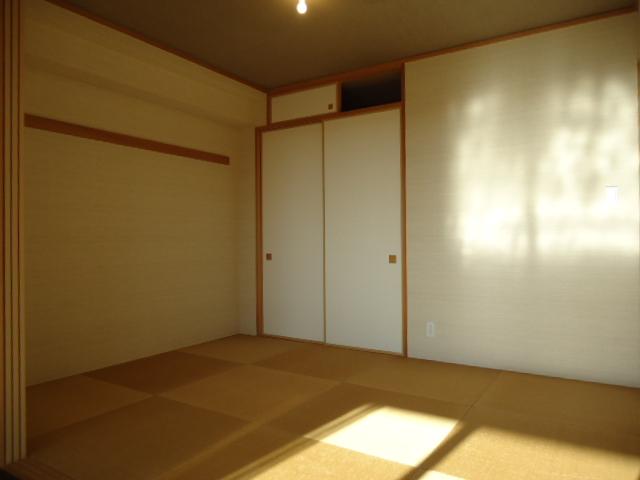 Japanese-style Ryukyu-style tatami.
和室は琉球風畳。
Local appearance photo現地外観写真 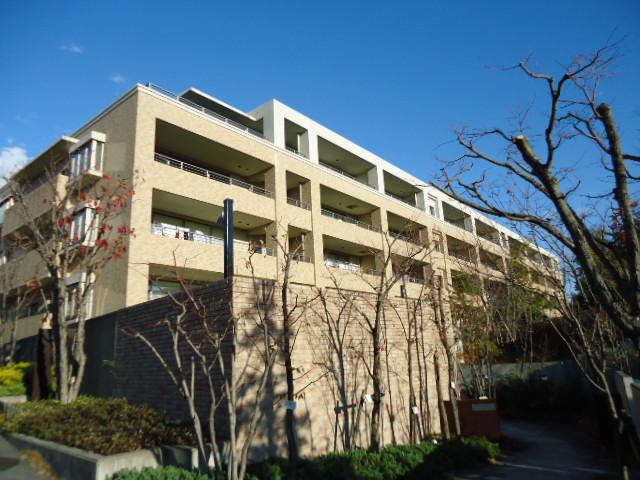 This mansion district is positioned as a residential area for a long time.
ふるくから住宅地域として位置づけられる邸宅街です。
Livingリビング 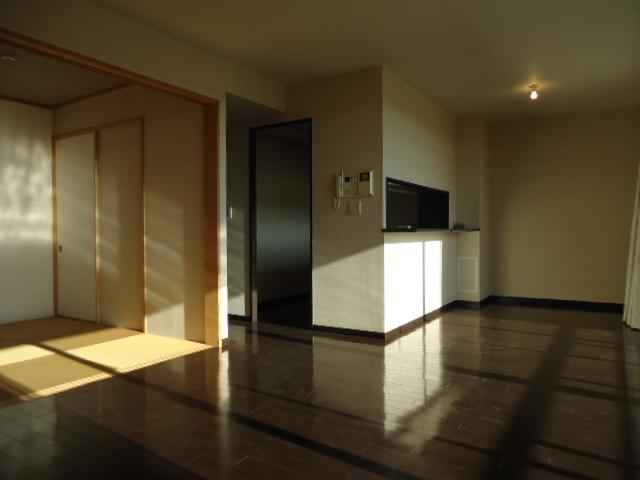 Living & amp; amp; Japanese-style room.
リビング&和室。
Bathroom浴室 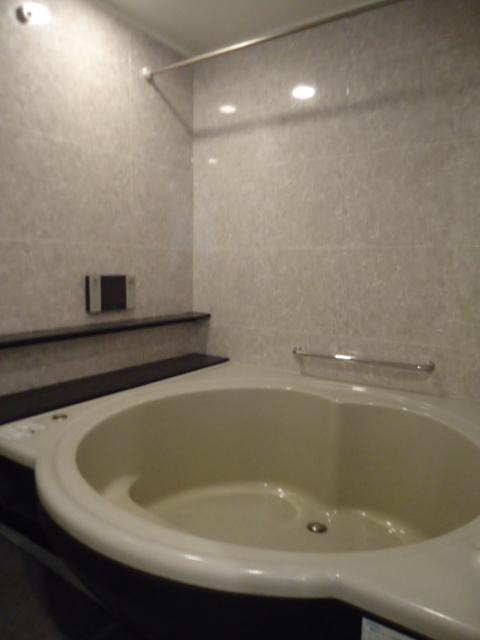 What a 1726 size. Elegant circular bathtub where you can also enjoy your sitz bath.
なんと1726サイズ。半身浴もお楽しみいただける優雅な円形バスタブ。
Kitchenキッチン 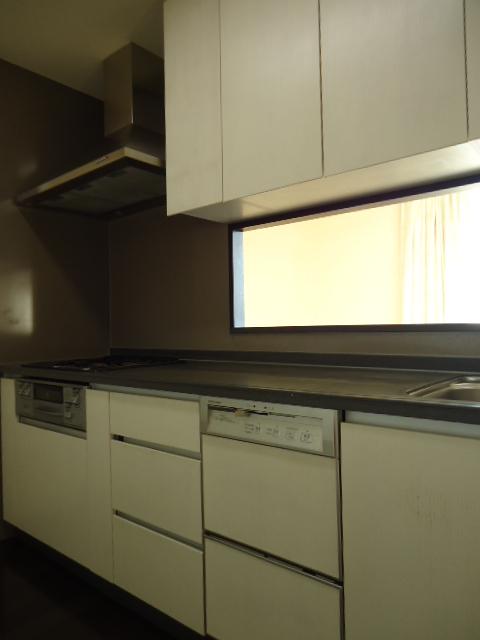 Eliminate the hassle of garbage processing, Friendly disposal system to the environment.
生ごみ処理のわずらわしさを解消、環境にも優しいディスポーザシステム。
Wash basin, toilet洗面台・洗面所 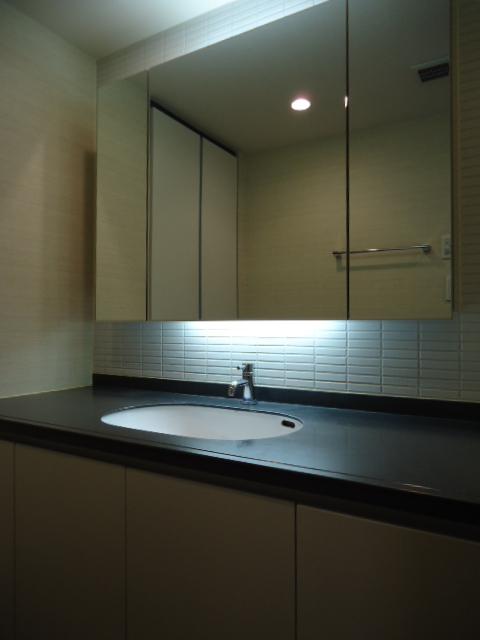 Wash basin wide mirror.
ワイドミラーの洗面台。
Toiletトイレ 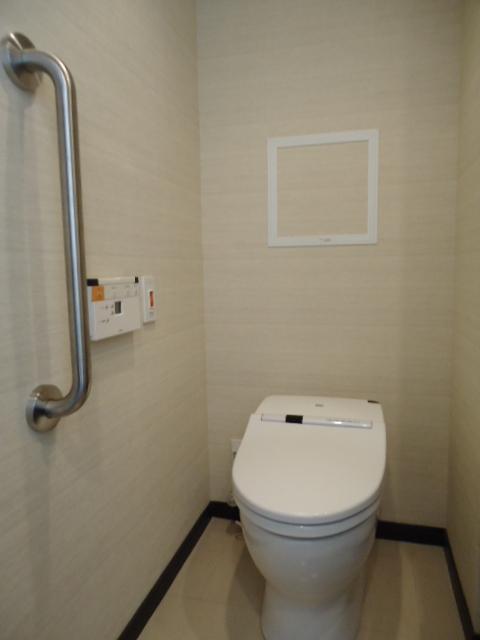 Space-saving compact toilet.
省スペース型コンパクトトイレ。
Entranceエントランス 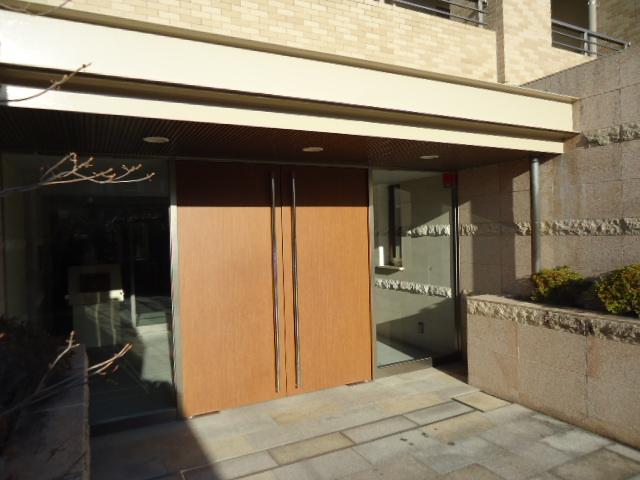 PARK HAUSE RAKUENCHO.
PARK HAUSE RAKUENCHO。
Lobbyロビー 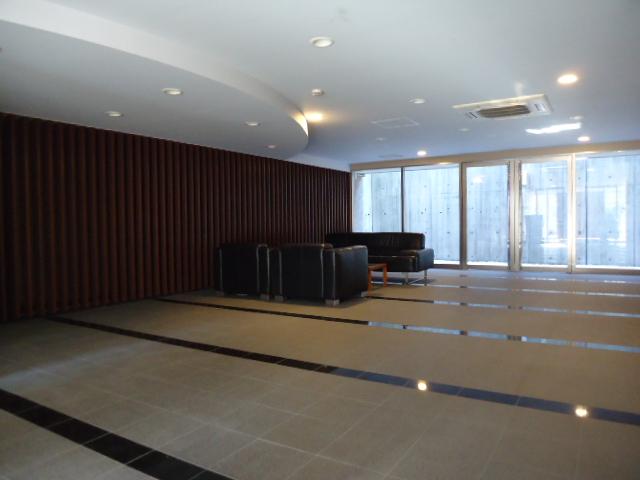 Lobby where you can wait even sudden customers.
不意なお客様もお待ち頂けるロビー。
View photos from the dwelling unit住戸からの眺望写真 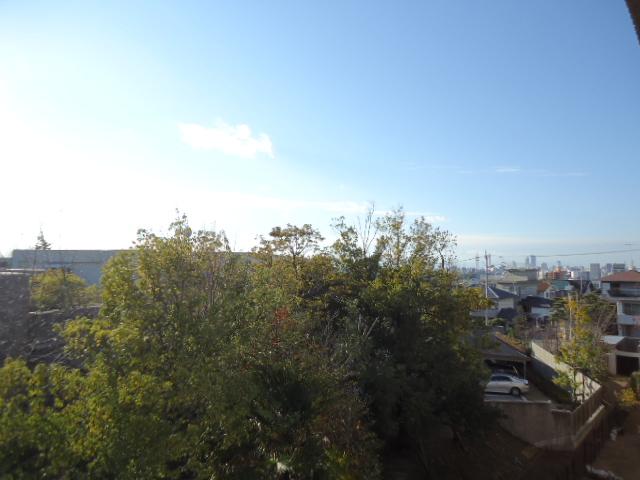 View from the room in which it is possible to feel the four seasons.
四季を感じる事が出来る室内からの眺望。
Otherその他 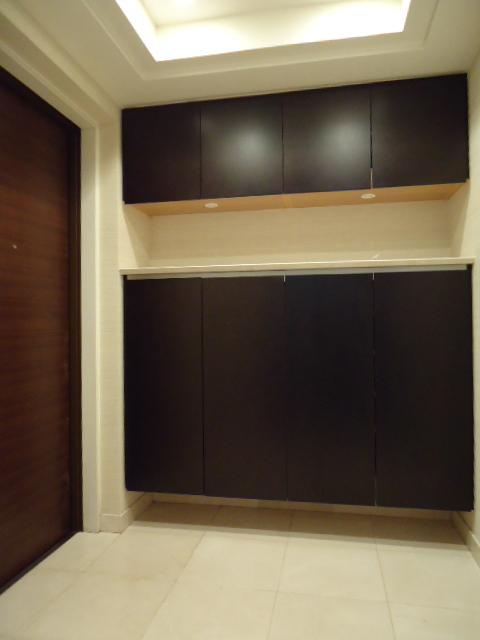 Woodgrain large entrance.
木目調大型玄関。
Livingリビング 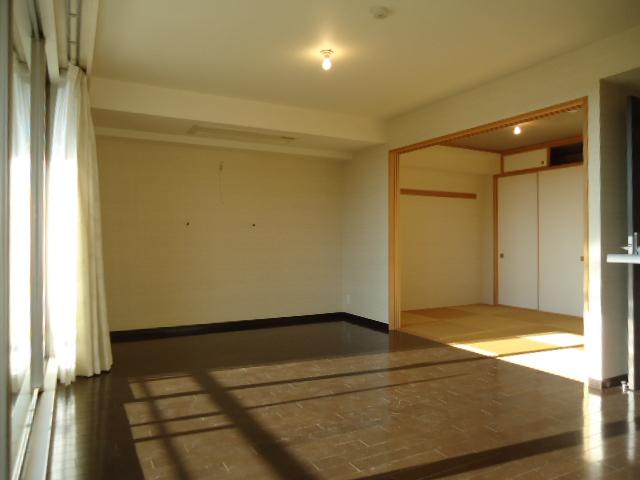 Since the windows of high sash have poured bright sunshine as far as it will go.
ハイサッシュの窓なので奥まで明るい日差しがそそぎこんでいます。
Bathroom浴室 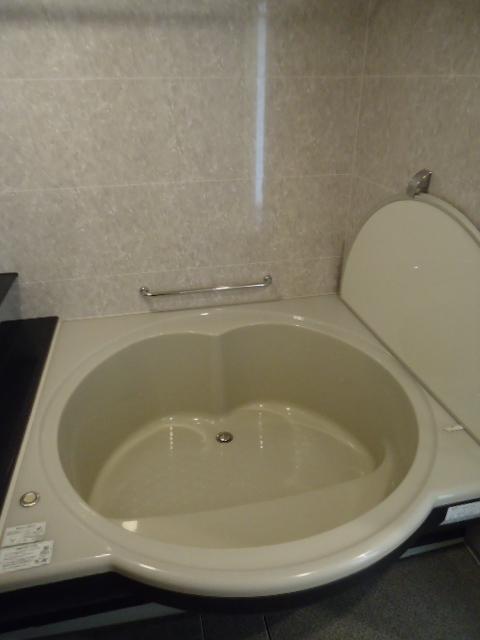 Please check all means in the field.
是非現地でご確認下さい。
Kitchenキッチン 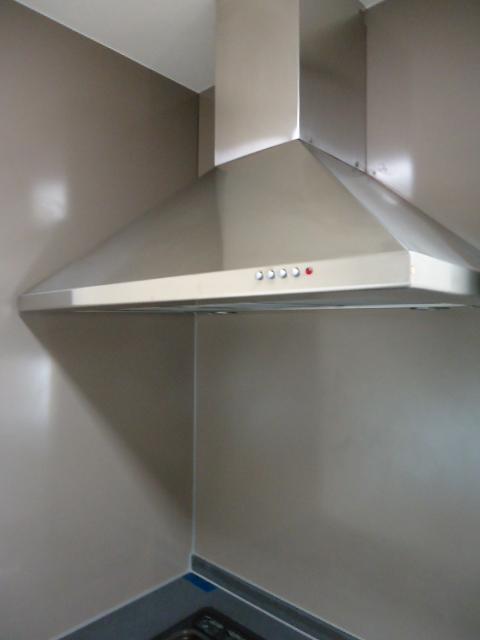 Large ventilation fan.
大型換気扇。
Toiletトイレ 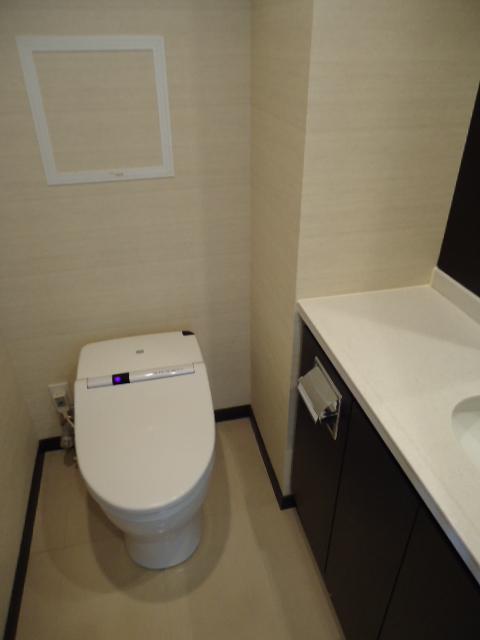 Hand wash toilet.
手洗い付トイレ。
Entranceエントランス 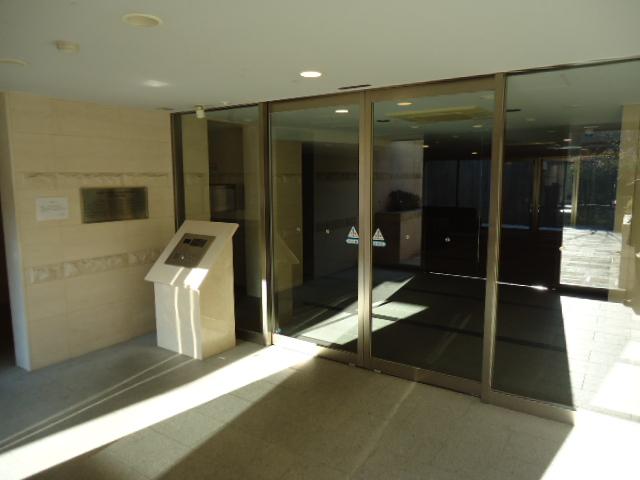 entrance.
エントランス。
View photos from the dwelling unit住戸からの眺望写真 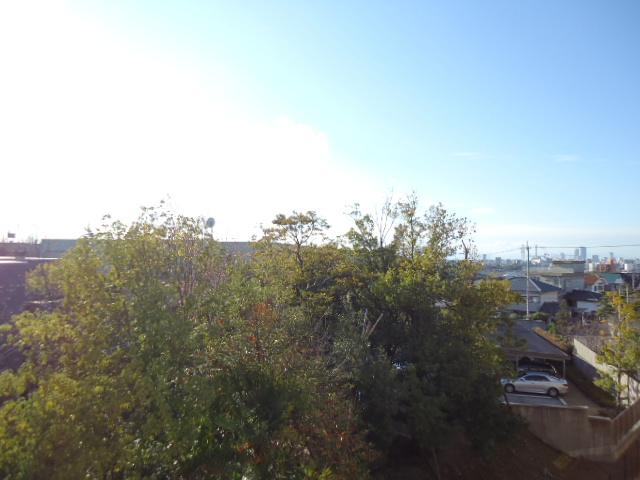 View photos.
眺望写真。
Otherその他 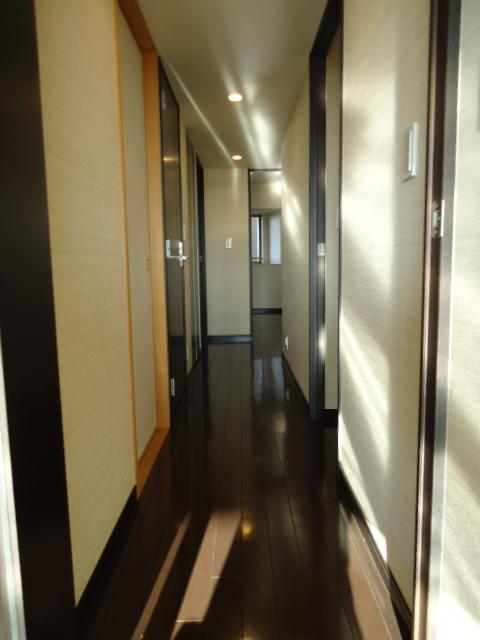 Living seen from the entrance.
リビングからみた玄関。
Location
|





















