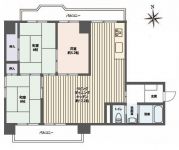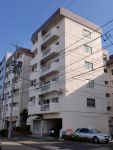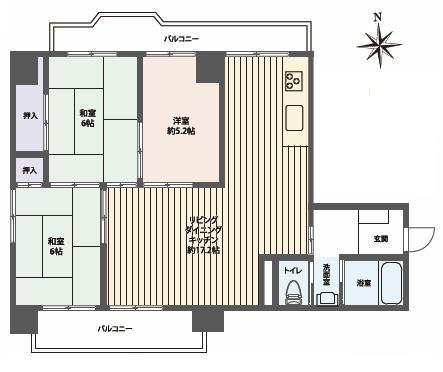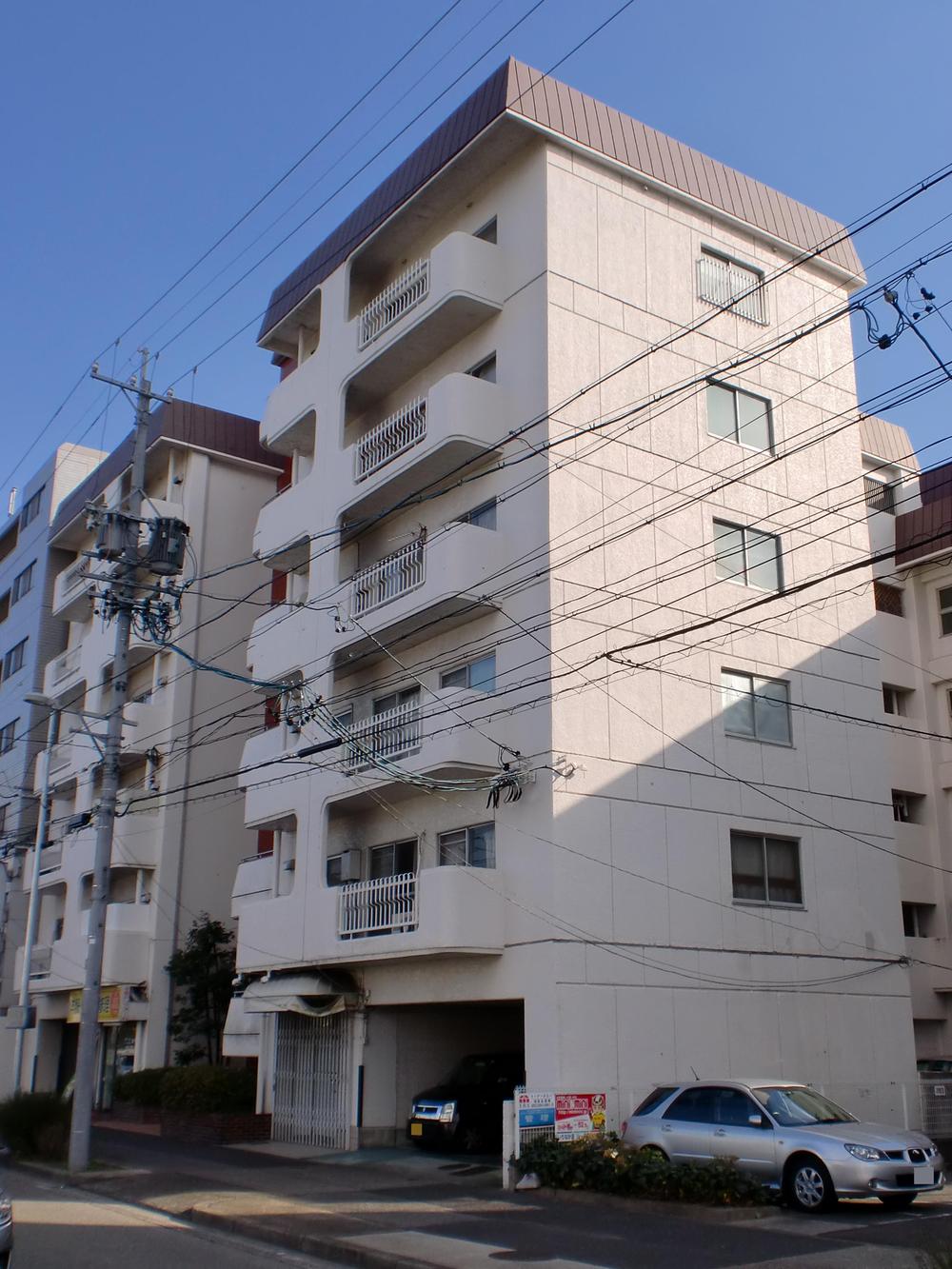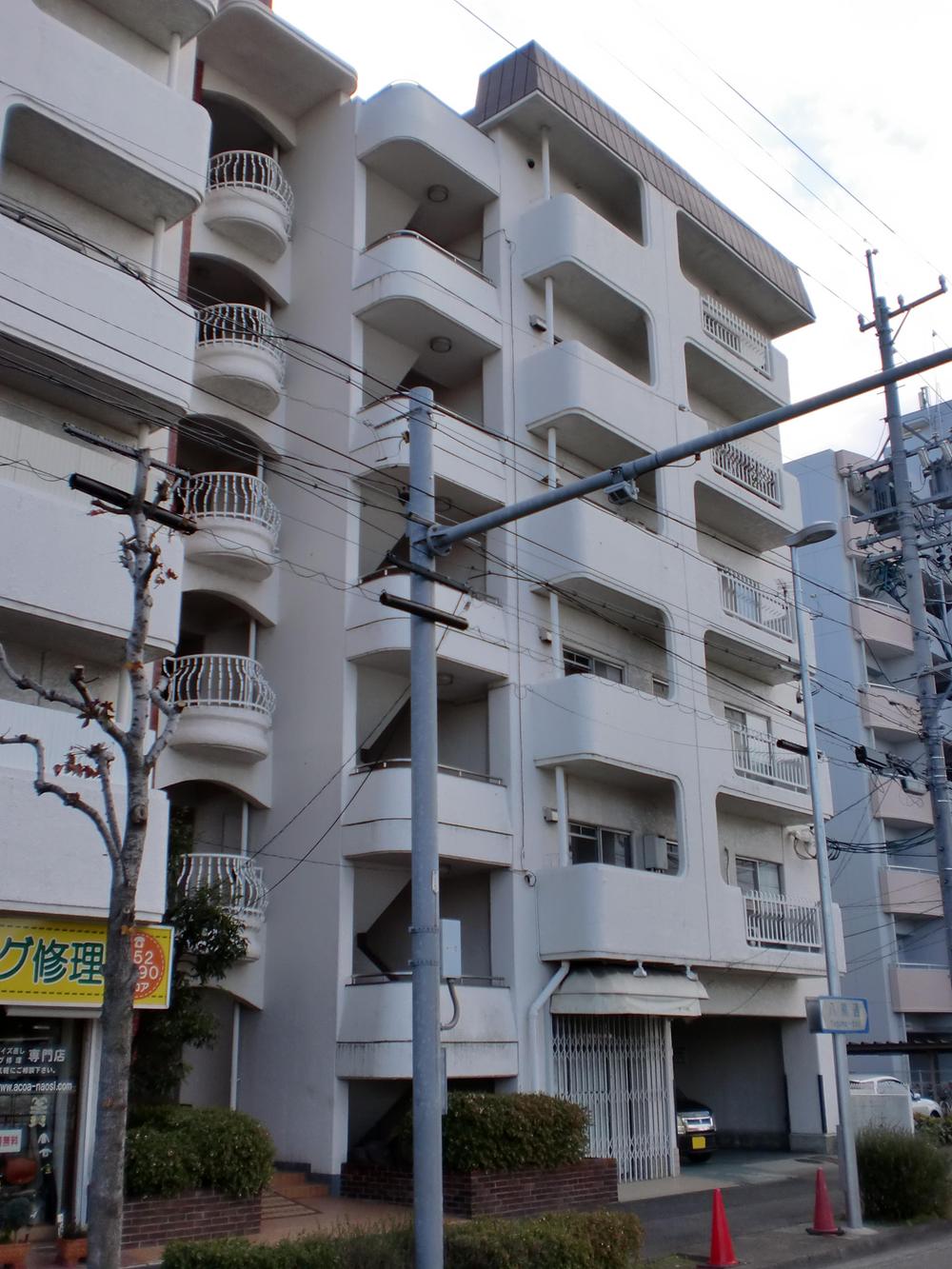|
|
Showa-ku Nagoya-shi, Aichi
愛知県名古屋市昭和区
|
|
Subway Tsurumai "Kawana" walk 12 minutes
地下鉄鶴舞線「川名」歩12分
|
|
■ ■ ■ Renovated apartment ☆ (Mid-renovation scheduled to be completed in January 2014) ■ ■ ■ ■ Doggy ・ Cat possible breeding! ! (Breeding bylaws there: 50cm up to two dogs or less, other) ■
■■■ リフォーム済みマンション☆(2014年1月中旬リフォーム完了予定) ■■■■ ワンちゃん・ネコちゃん飼育可能!!(飼育細則あり:50cm以下2匹まで、他) ■
|
|
○ renovation contents all rooms cross Hakawa, LDK ・ Western style room ・ Hallway floor tiles Chokawa, System kitchen had made, Unit bus had made with add cooking function, Toilet had made with Washlet, Vanity had made, Gas water heater had made, Each room lighting installation, Replacement Japanese-style tatami mat, Sliding door ・ Bran sort, Two other wayside more accessible, Interior renovation, Facing south, System kitchen, Corner dwelling unit, LDK15 tatami mats or moreese-style room, Washbasin with shower, 2 or more sides balcony, South balcony, Bicycle-parking space, Elevator, High speed Internet correspondence, Warm water washing toilet seat, TV monitor interphone, Pets Negotiable, BS ・ CS ・ CATV, Bike shelter
○リフォーム内容全室クロス貼替、LDK・洋室・廊下フロアタイル張替、システムキッチン新調、追炊き機能付ユニットバス新調、ウォシュレット付トイレ新調、洗面化粧台新調、ガス給湯器新調、各居室照明設置、和室畳表替、障子・ふすま替え、他2沿線以上利用可、内装リフォーム、南向き、システムキッチン、角住戸、LDK15畳以上、和室、シャワー付洗面台、2面以上バルコニー、南面バルコニー、駐輪場、エレベーター、高速ネット対応、温水洗浄便座、TVモニタ付インターホン、ペット相談、BS・CS・CATV、バイク置場
|
Features pickup 特徴ピックアップ | | 2 along the line more accessible / Interior renovation / Facing south / System kitchen / Corner dwelling unit / LDK15 tatami mats or more / Japanese-style room / Washbasin with shower / 2 or more sides balcony / South balcony / Bicycle-parking space / Elevator / High speed Internet correspondence / Warm water washing toilet seat / TV monitor interphone / Pets Negotiable / BS ・ CS ・ CATV / Bike shelter 2沿線以上利用可 /内装リフォーム /南向き /システムキッチン /角住戸 /LDK15畳以上 /和室 /シャワー付洗面台 /2面以上バルコニー /南面バルコニー /駐輪場 /エレベーター /高速ネット対応 /温水洗浄便座 /TVモニタ付インターホン /ペット相談 /BS・CS・CATV /バイク置場 |
Property name 物件名 | | Marvi Park Mansion Ishikawa Bridge 丸美パークマンション石川橋 |
Price 価格 | | 12 million yen 1200万円 |
Floor plan 間取り | | 3LDK 3LDK |
Units sold 販売戸数 | | 1 units 1戸 |
Occupied area 専有面積 | | 70.02 sq m (center line of wall) 70.02m2(壁芯) |
Other area その他面積 | | Balcony area: 13.97 sq m バルコニー面積:13.97m2 |
Whereabouts floor / structures and stories 所在階/構造・階建 | | Second floor / RC6 story 2階/RC6階建 |
Completion date 完成時期(築年月) | | September 1976 1976年9月 |
Address 住所 | | Showa-ku Nagoya-shi, Aichi Fujinaritori 6 愛知県名古屋市昭和区藤成通6 |
Traffic 交通 | | Subway Tsurumai "Kawana" walk 12 minutes
Subway Sakura-dori Line "Sakurayama" walk 13 minutes 地下鉄鶴舞線「川名」歩12分
地下鉄桜通線「桜山」歩13分
|
Person in charge 担当者より | | The person in charge Maruyama 担当者丸山 |
Contact お問い合せ先 | | (Ltd.) My Land Central TEL: 0800-602-4906 [Toll free] mobile phone ・ Also available from PHS
Caller ID is not notified
Please contact the "saw SUUMO (Sumo)"
If it does not lead, If the real estate company (株)マイランド中部TEL:0800-602-4906【通話料無料】携帯電話・PHSからもご利用いただけます
発信者番号は通知されません
「SUUMO(スーモ)を見た」と問い合わせください
つながらない方、不動産会社の方は
|
Administrative expense 管理費 | | 8400 yen / Month (consignment (cyclic)) 8400円/月(委託(巡回)) |
Repair reserve 修繕積立金 | | 7000 yen / Month 7000円/月 |
Time residents 入居時期 | | Consultation 相談 |
Whereabouts floor 所在階 | | Second floor 2階 |
Direction 向き | | South 南 |
Renovation リフォーム | | January 2014 interior renovation will be completed (kitchen ・ bathroom ・ toilet ・ wall ・ floor) 2014年1月内装リフォーム完了予定(キッチン・浴室・トイレ・壁・床) |
Overview and notices その他概要・特記事項 | | Contact: Maruyama 担当者:丸山 |
Structure-storey 構造・階建て | | RC6 story RC6階建 |
Site of the right form 敷地の権利形態 | | Ownership 所有権 |
Use district 用途地域 | | Residential, One dwelling 近隣商業、1種住居 |
Parking lot 駐車場 | | Sky Mu 空無 |
Company profile 会社概要 | | <Seller> Governor of Aichi Prefecture (1) Article 021 673 issue (stock) My land Central Yubinbango450-0003 Meiekiminami 1-24-30 Nagoya Mitsui Building Main Building, Aichi Prefecture, Nakamura-ku, Nagoya, <売主>愛知県知事(1)第021673号(株)マイランド中部〒450-0003 愛知県名古屋市中村区名駅南1-24―30 名古屋三井ビルディング本館 |
