Used Apartments » Tokai » Aichi Prefecture » Showa-ku, Nagoya
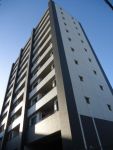 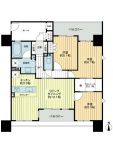
| | Showa-ku Nagoya-shi, Aichi 愛知県名古屋市昭和区 |
| Subway Tsurumai "Tsurumai" walk 11 minutes 地下鉄鶴舞線「鶴舞」歩11分 |
| Facing south, System kitchen, Bathroom Dryer, Corner dwelling unit, Yang per good, LDK15 tatami mats or more, Face-to-face kitchen, Wide balcony, 3 face lighting, Elevator, Warm water washing toilet seat, The window in the bathroom, TV monitor 南向き、システムキッチン、浴室乾燥機、角住戸、陽当り良好、LDK15畳以上、対面式キッチン、ワイドバルコニー、3面採光、エレベーター、温水洗浄便座、浴室に窓、TVモニタ |
| ◎ JR Chuo Line ・ It has been consideration to 2 lines available ◎ privacy of the subway Tsurumai "one floor 3 House" ◎ southeast angle room ・ 3 face lighting ・ North-South 2 balcony ◎ Pets breeding (with breeding bylaws) ◎ Plan Features ・ specification ・ Facility ■ Wide south frontage of about 9.4m ■ Reverse beam construction method adopted Haisasshi adoption of "about 2.2m" (LD part) ■ Joists is difficult out in the room "hollow slab" construction method adopted ■ Renovation and maintenance is easy to "double ceiling" ■ "1418 the size of the bathroom" with a convenient window to ventilation ■ "Gas hot water floor heating" in LD ■ In front of the entrance is, "Porch with gate" and "trunk room" detached feeling ◎JR中央本線・地下鉄鶴舞線の2路線利用可能◎プライバシー性に配慮された「ワンフロア3邸」◎東南角部屋・3面採光・南北2バルコニー◎ペット飼育可能(飼育細則あり)◎プラン特長・仕様・設備■約9.4mのワイドな南間口■逆梁工法採用「約2.2m」のハイサッシ採用(LD部分)■小梁が部屋の中に出にくい「中空スラブ」工法採用■リフォームやメンテナンスがし易い「二重天井」■換気に便利な窓付の「1418サイズの浴室」■LDに「ガス温水式床暖房」■玄関前には、戸建感覚の「門扉付ポーチ」&「トランクルーム」 |
Features pickup 特徴ピックアップ | | Facing south / System kitchen / Bathroom Dryer / Corner dwelling unit / Yang per good / LDK15 tatami mats or more / Face-to-face kitchen / Wide balcony / 3 face lighting / Elevator / Warm water washing toilet seat / The window in the bathroom / TV monitor interphone / Ventilation good / Pets Negotiable / Floor heating / Delivery Box 南向き /システムキッチン /浴室乾燥機 /角住戸 /陽当り良好 /LDK15畳以上 /対面式キッチン /ワイドバルコニー /3面採光 /エレベーター /温水洗浄便座 /浴室に窓 /TVモニタ付インターホン /通風良好 /ペット相談 /床暖房 /宅配ボックス | Property name 物件名 | | BELISTA Gokisho BELISTA御器所 | Price 価格 | | 28.5 million yen 2850万円 | Floor plan 間取り | | 3LDK 3LDK | Units sold 販売戸数 | | 1 units 1戸 | Total units 総戸数 | | 30 units 30戸 | Occupied area 専有面積 | | 73.43 sq m (center line of wall) 73.43m2(壁芯) | Other area その他面積 | | Balcony area: 17.51 sq m バルコニー面積:17.51m2 | Whereabouts floor / structures and stories 所在階/構造・階建 | | 4th floor / RC11 story 4階/RC11階建 | Completion date 完成時期(築年月) | | February 2009 2009年2月 | Address 住所 | | Showa-ku Nagoya-shi, Aichi Gokisho 1 愛知県名古屋市昭和区御器所1 | Traffic 交通 | | Subway Tsurumai "Tsurumai" walk 11 minutes 地下鉄鶴舞線「鶴舞」歩11分
| Related links 関連リンク | | [Related Sites of this company] 【この会社の関連サイト】 | Person in charge 担当者より | | Person in charge of real-estate and building FP drapes Masataka Age: My name is 30s Yagoto shop drapes (of over). Planning of new condominiums ・ Sales were also involved for 15 years in the real estate industry, including experience ・ Taking advantage of the know-how, Your sale ・ We will carry out support of your purchase. 担当者宅建FP掛布 政孝年齢:30代八事店の掛布(かけの)と申します。新築マンションの企画・販売も含め不動産業界での15年間携わった経験・ノウハウを活かし、ご売却・ご購入のサポートをさせて頂きます。 | Contact お問い合せ先 | | TEL: 0120-984841 [Toll free] Please contact the "saw SUUMO (Sumo)" TEL:0120-984841【通話料無料】「SUUMO(スーモ)を見た」と問い合わせください | Administrative expense 管理費 | | 11,090 yen / Month (consignment (cyclic)) 1万1090円/月(委託(巡回)) | Repair reserve 修繕積立金 | | 7570 yen / Month 7570円/月 | Expenses 諸費用 | | Internet Initial Cost: TBD, Flat fee: 1680 yen / Month, CATV initial Cost: TBD, Flat rate: 525 yen / Month インターネット初期費用:金額未定、定額料金:1680円/月、CATV初期費用:金額未定、定額料金:525円/月 | Time residents 入居時期 | | Consultation 相談 | Whereabouts floor 所在階 | | 4th floor 4階 | Direction 向き | | South 南 | Overview and notices その他概要・特記事項 | | Contact: drapes Masataka 担当者:掛布 政孝 | Structure-storey 構造・階建て | | RC11 story RC11階建 | Site of the right form 敷地の権利形態 | | Ownership 所有権 | Use district 用途地域 | | Commerce 商業 | Company profile 会社概要 | | <Mediation> Minister of Land, Infrastructure and Transport (6) No. 004139 (Ltd.) Daikyo Riarudo Yagoto shop / Telephone reception → Headquarters: Tokyo Yubinbango468-0061 Nagoya, Aichi Prefecture Tempaku-ku Yagototendo 308 <仲介>国土交通大臣(6)第004139号(株)大京リアルド八事店/電話受付→本社:東京〒468-0061 愛知県名古屋市天白区八事天道308 | Construction 施工 | | Dainihondoboku (Ltd.) 大日本土木(株) |
Local appearance photo現地外観写真 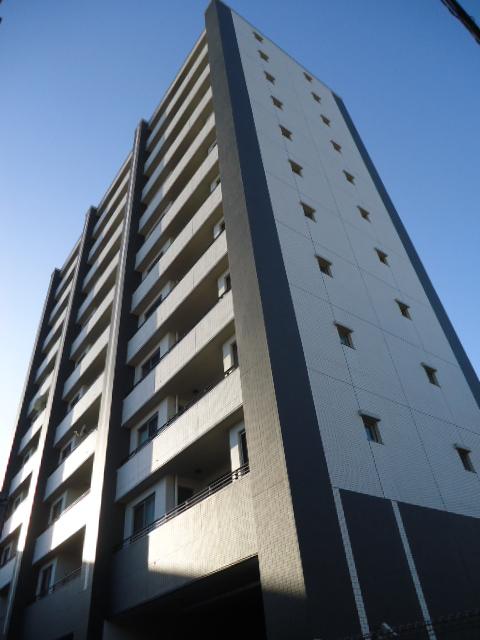 Local (12 May 2013) Shooting
現地(2013年12月)撮影
Floor plan間取り図 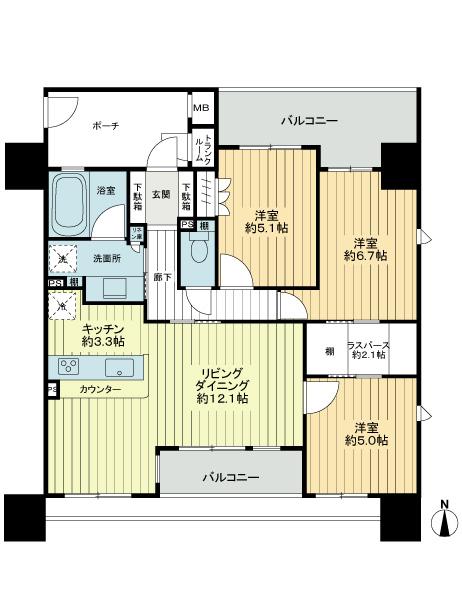 3LDK, Price 28.5 million yen, Occupied area 73.43 sq m , Balcony area 17.51 sq m floor plan
3LDK、価格2850万円、専有面積73.43m2、バルコニー面積17.51m2 間取り図
Entranceエントランス 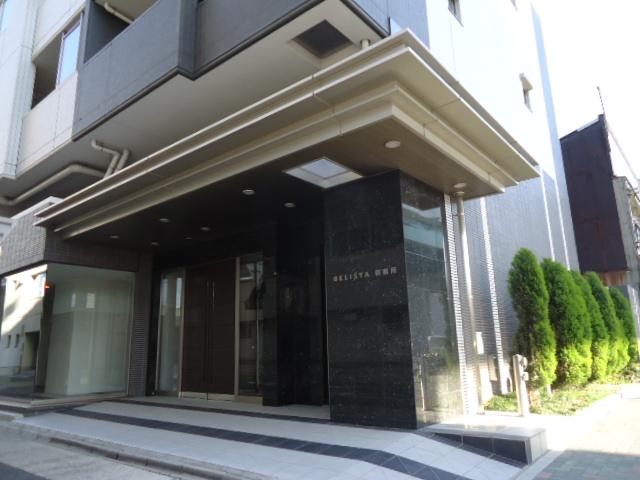 Common areas
共用部
Local appearance photo現地外観写真 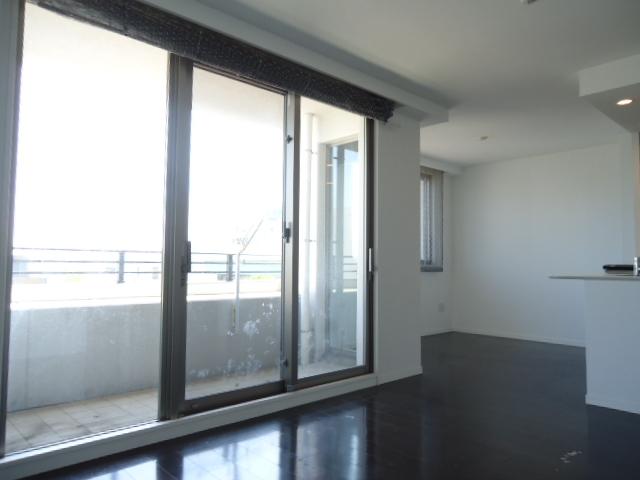 Living which adopted the "Haisasshi" (December 2013) Shooting
「ハイサッシ」を採用したリビング(2013年12月)撮影
Livingリビング 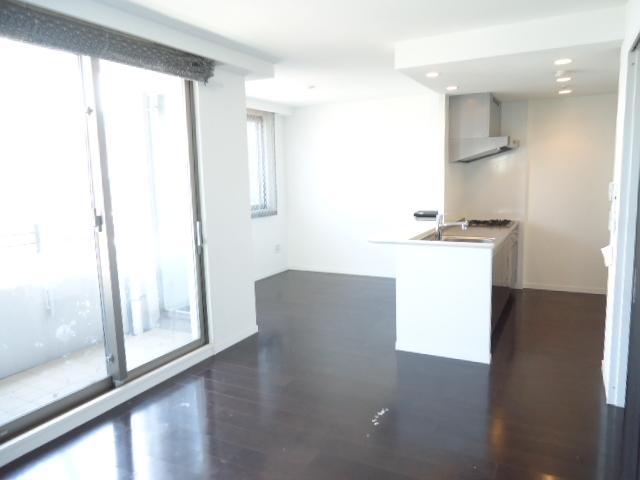 Living which adopted the "Haisasshi" (December 2013) Shooting
「ハイサッシ」を採用したリビング(2013年12月)撮影
Bathroom浴室 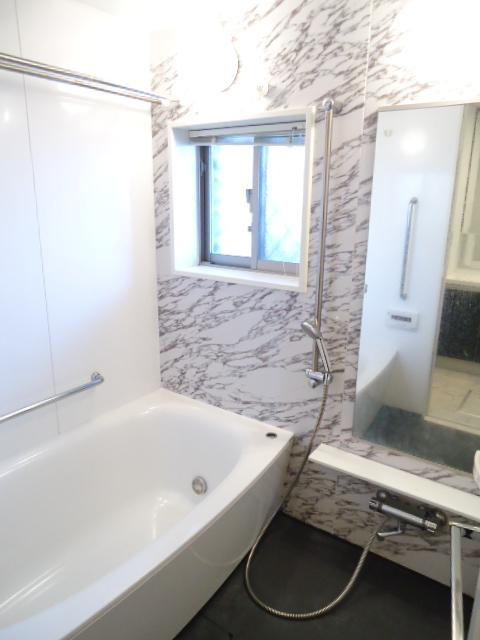 1418 size of the bathroom, "a convenient window to ventilation" was established (December 2013) Shooting
「換気に便利な窓」が設置された1418サイズの浴室(2013年12月)撮影
Kitchenキッチン 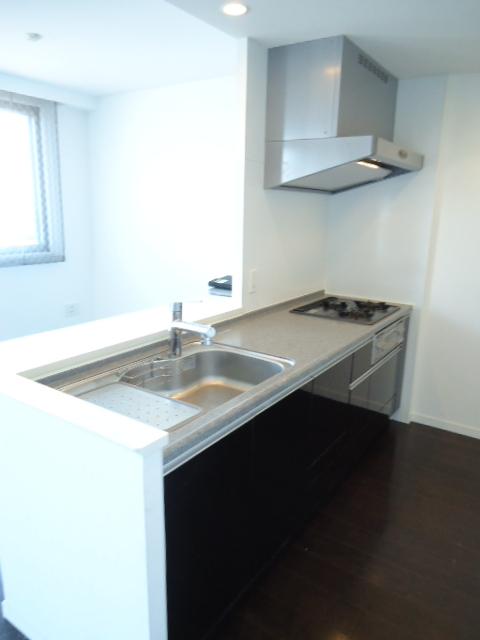 A feeling of freedom "open kitchen" (December 2013) Shooting
解放感のある「オープンキッチン」(2013年12月)撮影
Non-living roomリビング以外の居室 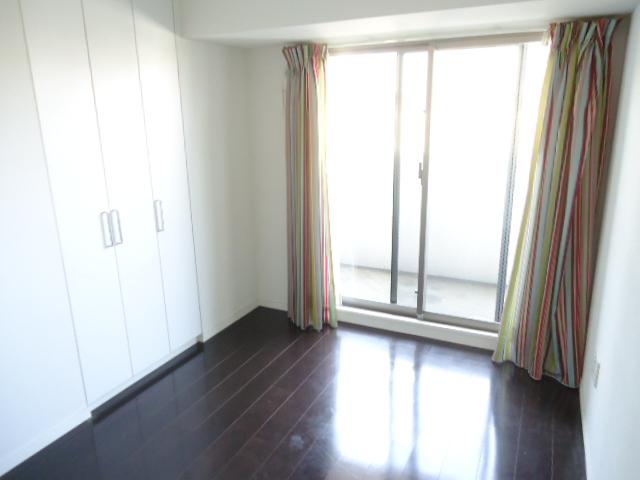 Indoor (12 May 2013) Shooting
室内(2013年12月)撮影
Entrance玄関 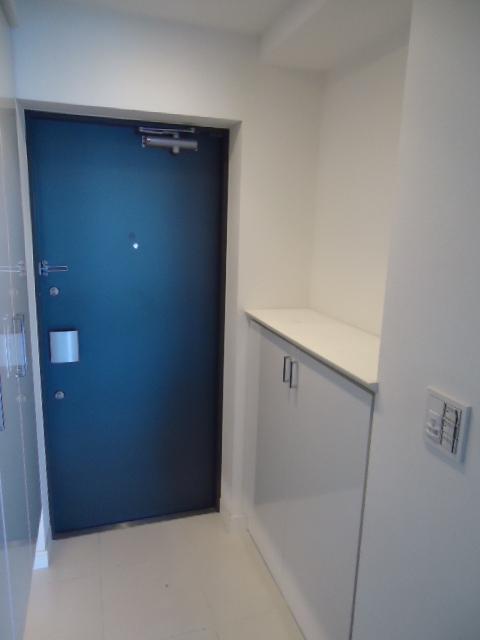 Installed on both sides "shoe box" (December 2013) Shooting
両側に設置された「シューズボックス」(2013年12月)撮影
Wash basin, toilet洗面台・洗面所 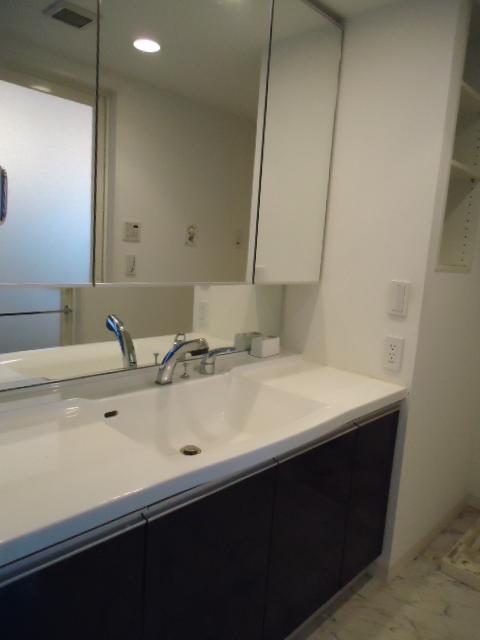 Three-sided mirror installed in the wash basin (12 May 2013) Shooting
三面鏡の設置された洗面台(2013年12月)撮影
Other common areasその他共用部 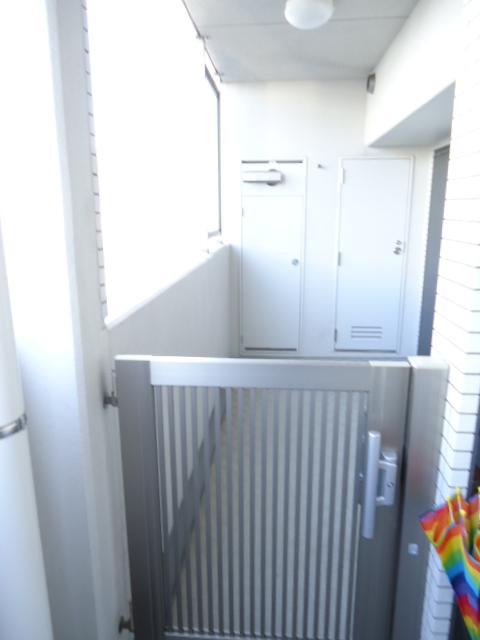 "Alcove with gates" of detached sense
戸建感覚の「門扉付アルコーブ」
Shopping centreショッピングセンター 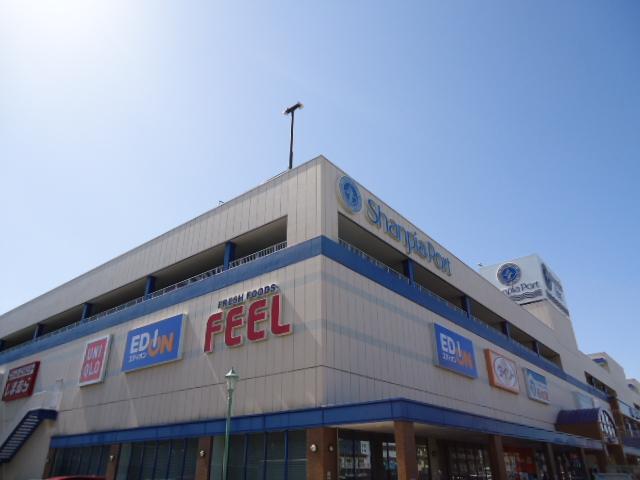 530m to feel Shan peer port
フィールシャンピアポートまで530m
View photos from the dwelling unit住戸からの眺望写真 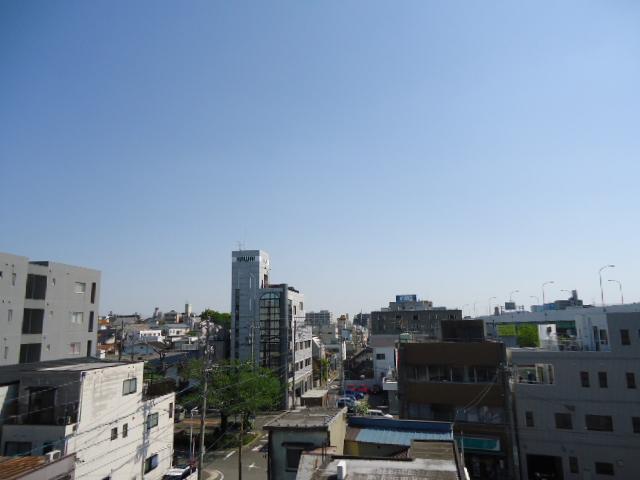 View from the site (December 2013) Shooting
現地からの眺望(2013年12月)撮影
Otherその他 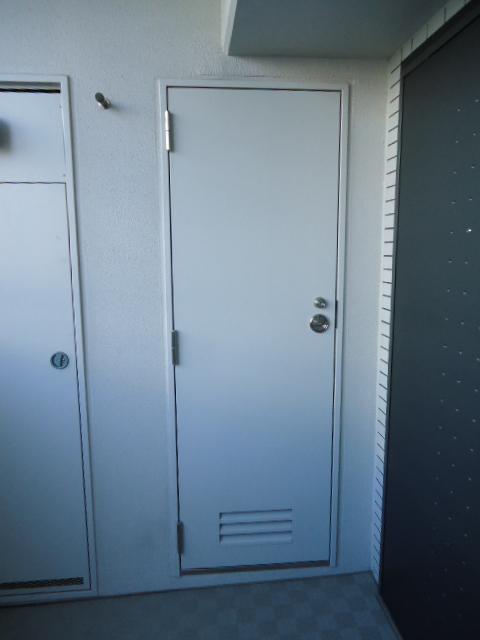 Trunk room that has been installed in the entrance before the porch
玄関前のポーチ内に設置されたトランクルーム
Local appearance photo現地外観写真 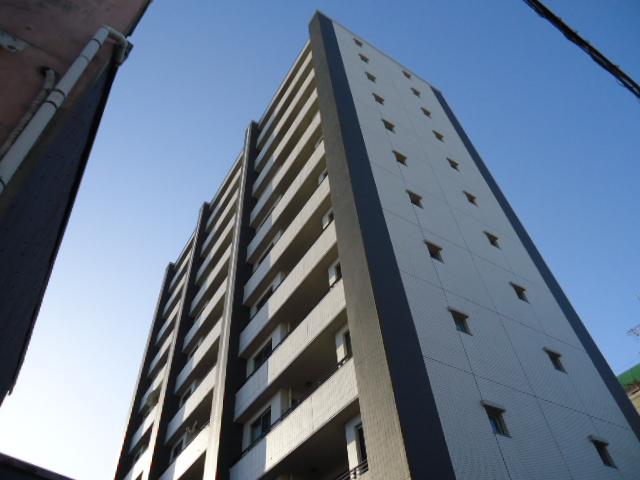 Local (12 May 2013) Shooting
現地(2013年12月)撮影
Livingリビング 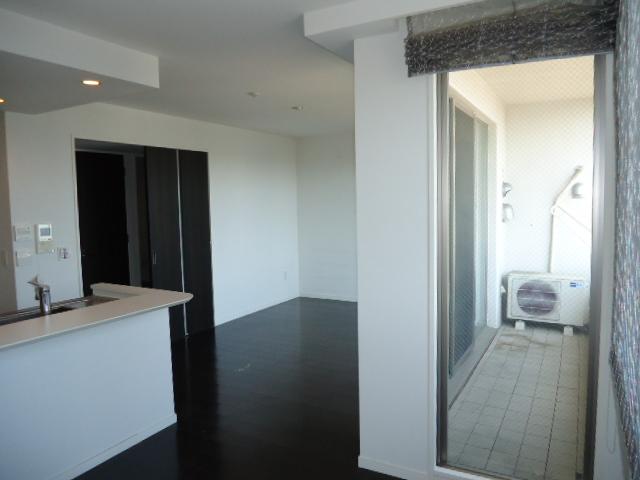 Living which adopted the "Haisasshi" (December 2013) Shooting
「ハイサッシ」を採用したリビング(2013年12月)撮影
Kitchenキッチン 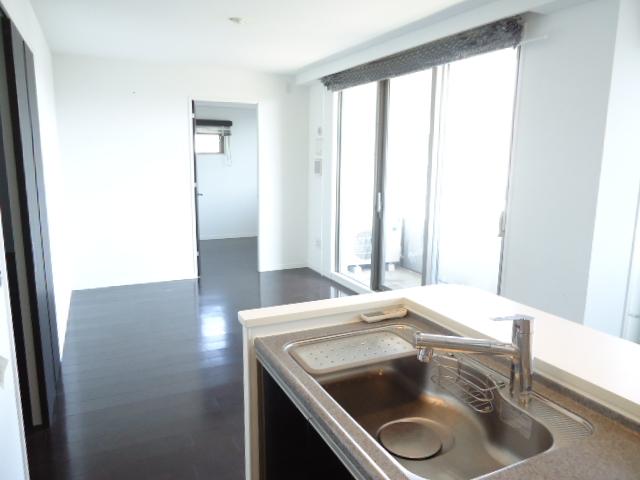 A feeling of freedom "open kitchen" (December 2013) Shooting
解放感のある「オープンキッチン」(2013年12月)撮影
Non-living roomリビング以外の居室 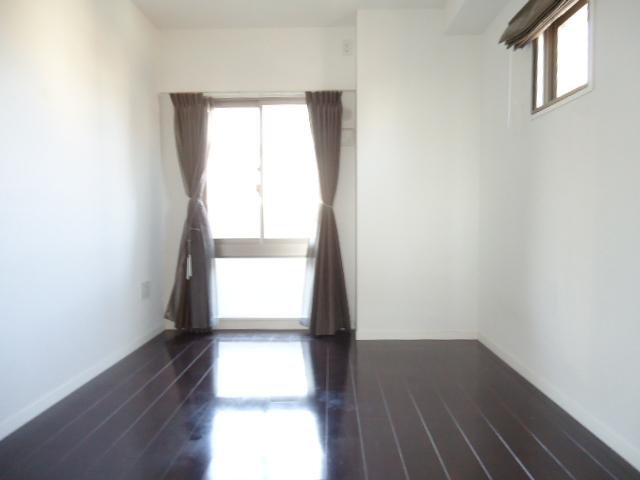 North Western-style "two-sided lighting" (December 2013) Shooting
「2面採光」の北側洋室(2013年12月)撮影
Home centerホームセンター 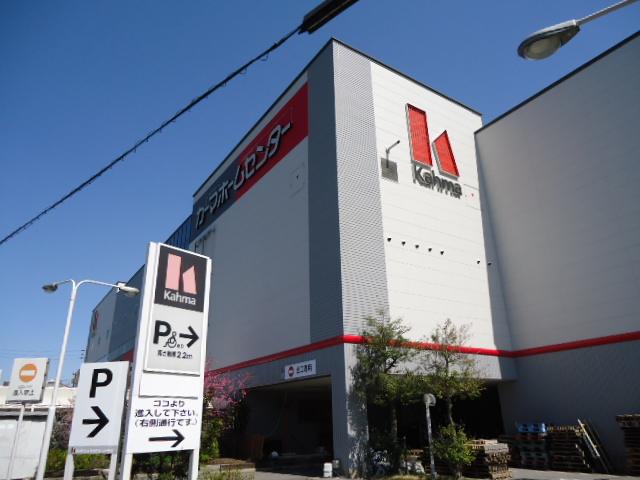 590m until Kama home improvement Nagoya platinum shop
カーマホームセンター名古屋白金店まで590m
Otherその他 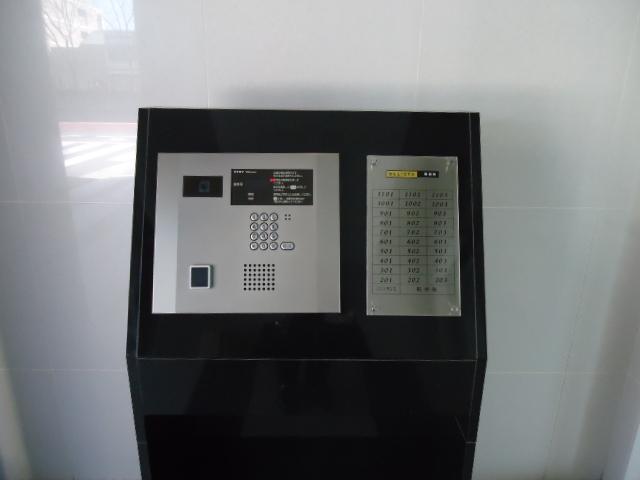 Auto-lock system that employs a non-touch key
ノンタッチキーを採用したオートロックシステム
Local appearance photo現地外観写真 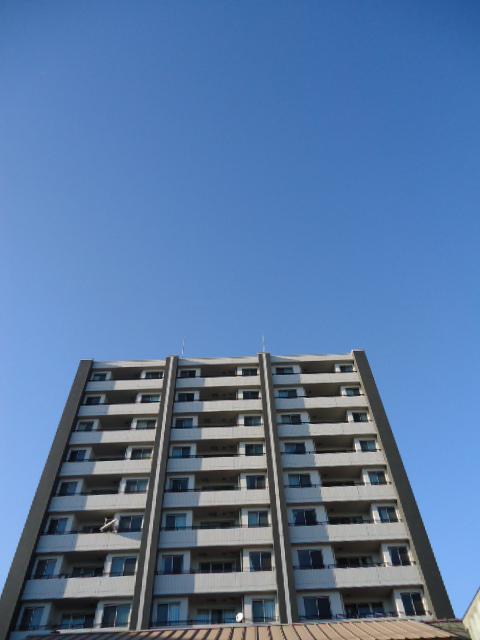 Local (12 May 2013) Shooting
現地(2013年12月)撮影
Location
| 





















