Used Apartments » Tokai » Aichi Prefecture » Nagoya Tempaku-ku
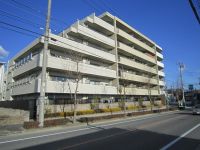 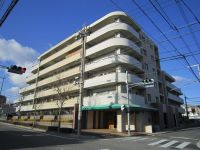
| | Nagoya, Aichi Prefecture Tempaku-ku 愛知県名古屋市天白区 |
| Subway Sakura-dori Line "Tokushige" walk 18 minutes 地下鉄桜通線「徳重」歩18分 |
| Pets Negotiable, Starting station, Leafy residential area, Mist sauna, LDK15 tatami mats or more, Super close, Bathroom Dryerese-style room, TV monitor interphone, Southwestward, Dish washing dryer, water filter, Home delivery box ペット相談、始発駅、緑豊かな住宅地、ミストサウナ、LDK15畳以上、スーパーが近い、浴室乾燥機、和室、TVモニタ付インターホン、南西向き、食器洗乾燥機、浄水器、宅配ボッ |
| Pets Negotiable, Starting station, Leafy residential area, Mist sauna, LDK15 tatami mats or more, Super close, Bathroom Dryerese-style room, TV monitor interphone, Southwestward, Dish washing dryer, water filter, Delivery Box ペット相談、始発駅、緑豊かな住宅地、ミストサウナ、LDK15畳以上、スーパーが近い、浴室乾燥機、和室、TVモニタ付インターホン、南西向き、食器洗乾燥機、浄水器、宅配ボックス |
Features pickup 特徴ピックアップ | | Super close / Bathroom Dryer / LDK15 tatami mats or more / Japanese-style room / Starting station / Mist sauna / TV monitor interphone / Leafy residential area / Southwestward / Dish washing dryer / water filter / Pets Negotiable / Delivery Box スーパーが近い /浴室乾燥機 /LDK15畳以上 /和室 /始発駅 /ミストサウナ /TVモニタ付インターホン /緑豊かな住宅地 /南西向き /食器洗乾燥機 /浄水器 /ペット相談 /宅配ボックス | Property name 物件名 | | Family Aare Shimada green space ファミリアーレ島田緑地 | Price 価格 | | 25,800,000 yen 2580万円 | Floor plan 間取り | | 3LDK 3LDK | Units sold 販売戸数 | | 1 units 1戸 | Total units 総戸数 | | 38 houses 38戸 | Occupied area 専有面積 | | 79.95 sq m (24.18 tsubo) (center line of wall) 79.95m2(24.18坪)(壁芯) | Other area その他面積 | | Balcony area: 13.4 sq m バルコニー面積:13.4m2 | Whereabouts floor / structures and stories 所在階/構造・階建 | | 4th floor / RC6 story 4階/RC6階建 | Completion date 完成時期(築年月) | | January 2007 2007年1月 | Address 住所 | | Nagoya, Aichi Prefecture Tempaku-ku Takashima 2 愛知県名古屋市天白区高島2 | Traffic 交通 | | Subway Sakura-dori Line "Tokushige" walk 18 minutes 地下鉄桜通線「徳重」歩18分
| Related links 関連リンク | | [Related Sites of this company] 【この会社の関連サイト】 | Contact お問い合せ先 | | TEL: 0120-984841 [Toll free] Please contact the "saw SUUMO (Sumo)" TEL:0120-984841【通話料無料】「SUUMO(スーモ)を見た」と問い合わせください | Administrative expense 管理費 | | 13,840 yen / Month (consignment (cyclic)) 1万3840円/月(委託(巡回)) | Repair reserve 修繕積立金 | | 7826 yen / Month 7826円/月 | Time residents 入居時期 | | Consultation 相談 | Whereabouts floor 所在階 | | 4th floor 4階 | Direction 向き | | Southwest 南西 | Structure-storey 構造・階建て | | RC6 story RC6階建 | Site of the right form 敷地の権利形態 | | Ownership 所有権 | Use district 用途地域 | | Two dwellings, One low-rise 2種住居、1種低層 | Parking lot 駐車場 | | On-site (fee Mu) 敷地内(料金無) | Company profile 会社概要 | | <Mediation> Minister of Land, Infrastructure and Transport (6) No. 004139 (Ltd.) Daikyo Riarudo Yagoto shop / Telephone reception → Headquarters: Tokyo Yubinbango468-0061 Nagoya, Aichi Prefecture Tempaku-ku Yagototendo 308 <仲介>国土交通大臣(6)第004139号(株)大京リアルド八事店/電話受付→本社:東京〒468-0061 愛知県名古屋市天白区八事天道308 | Construction 施工 | | Toyo Construction Co., Ltd. 東洋建設(株) |
Local appearance photo現地外観写真 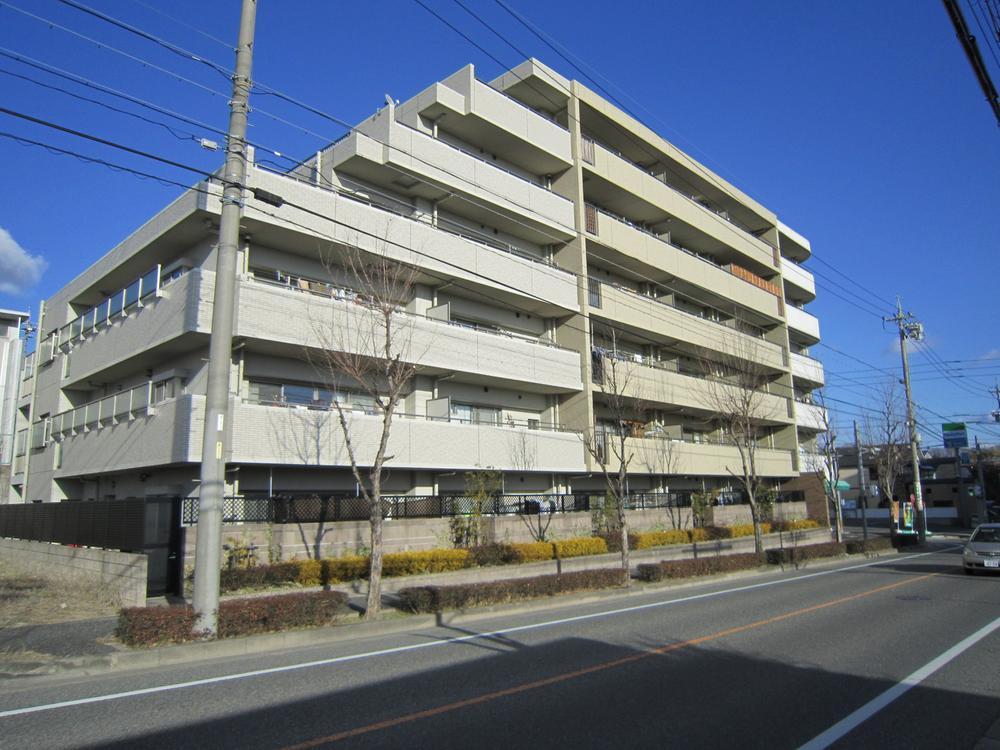 Local (February 2013) Shooting
現地(2013年2月)撮影
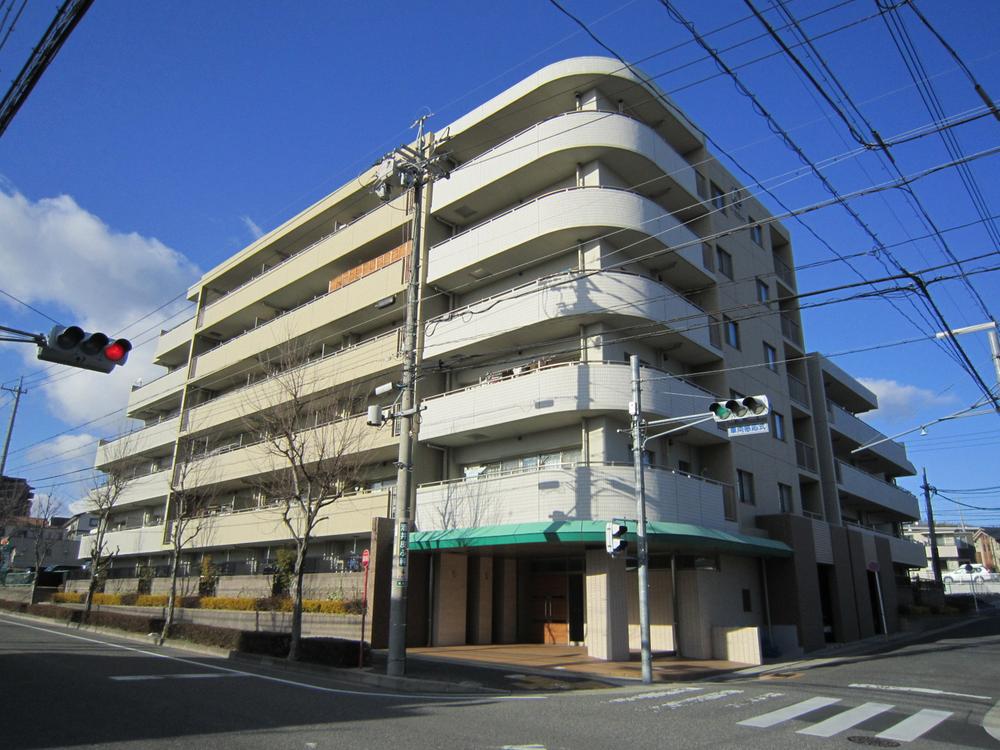 Local (February 2013) Shooting
現地(2013年2月)撮影
Floor plan間取り図 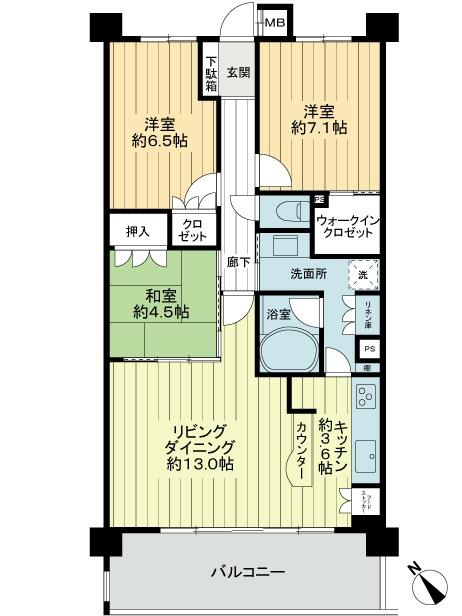 3LDK, Price 25,800,000 yen, Occupied area 79.95 sq m , Balcony area 13.4 sq m floor plan
3LDK、価格2580万円、専有面積79.95m2、バルコニー面積13.4m2 間取り図
Local appearance photo現地外観写真 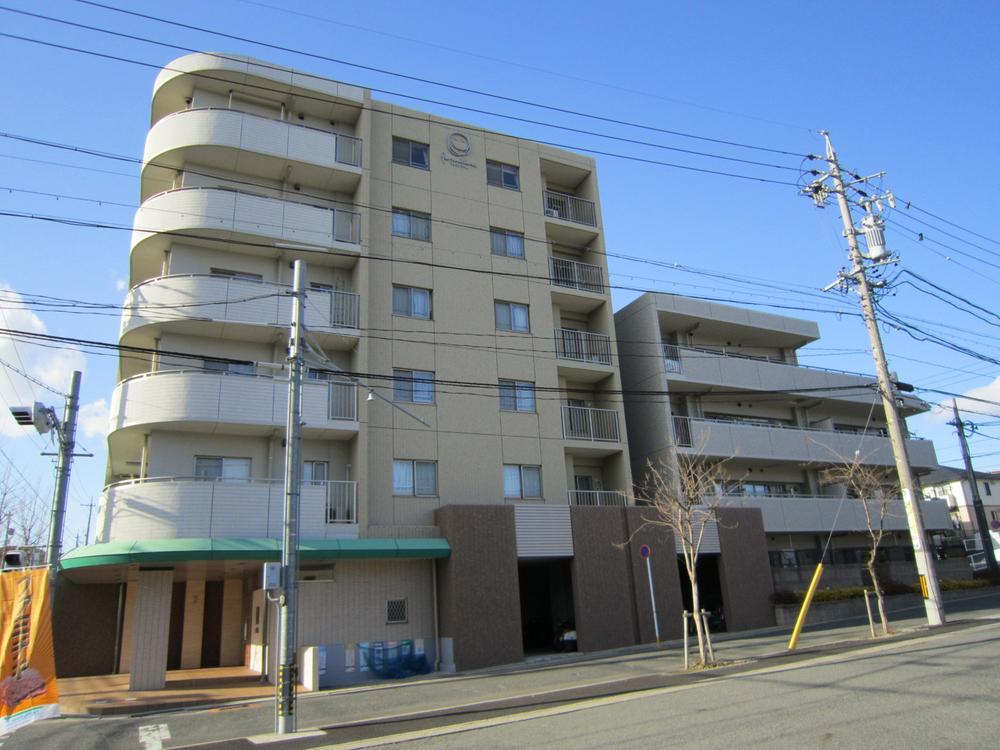 Local (February 2013) Shooting
現地(2013年2月)撮影
Livingリビング 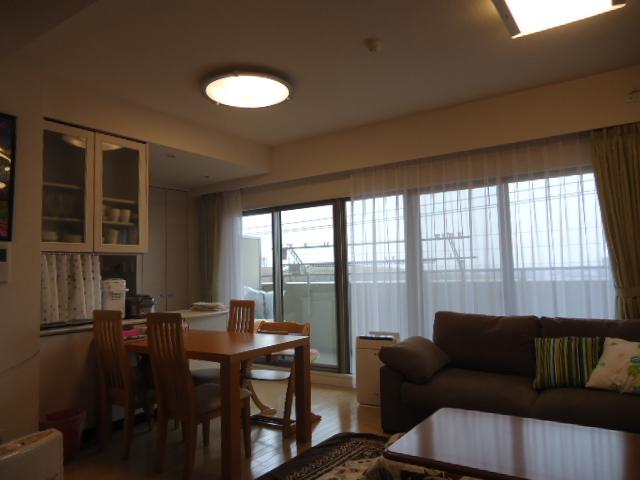 Indoor (February 2013) Shooting
室内(2013年2月)撮影
Bathroom浴室 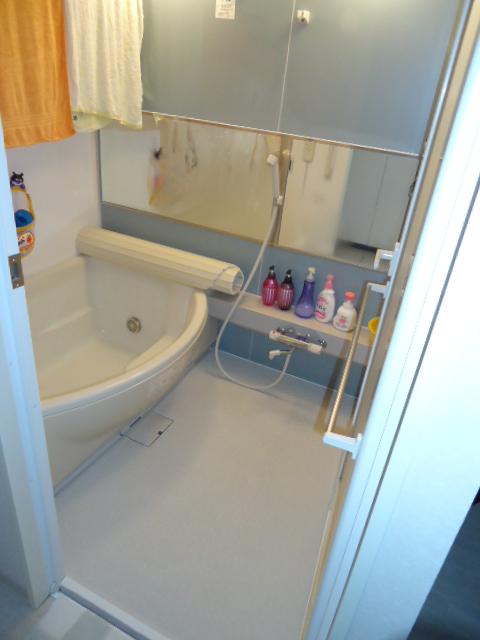 Indoor (February 2013) Shooting
室内(2013年2月)撮影
Kitchenキッチン 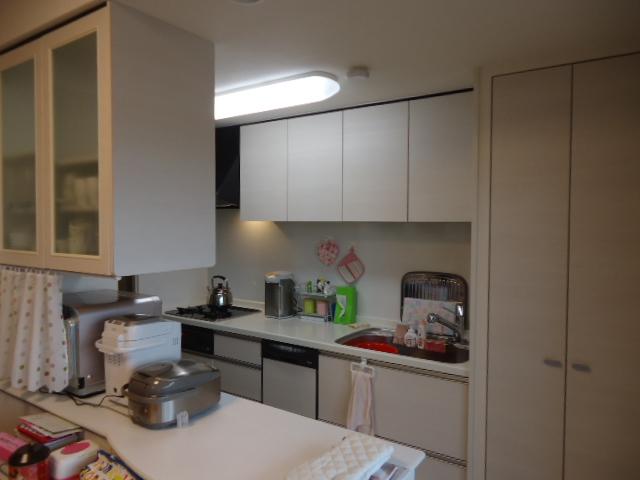 Indoor (February 2013) Shooting
室内(2013年2月)撮影
Entranceエントランス 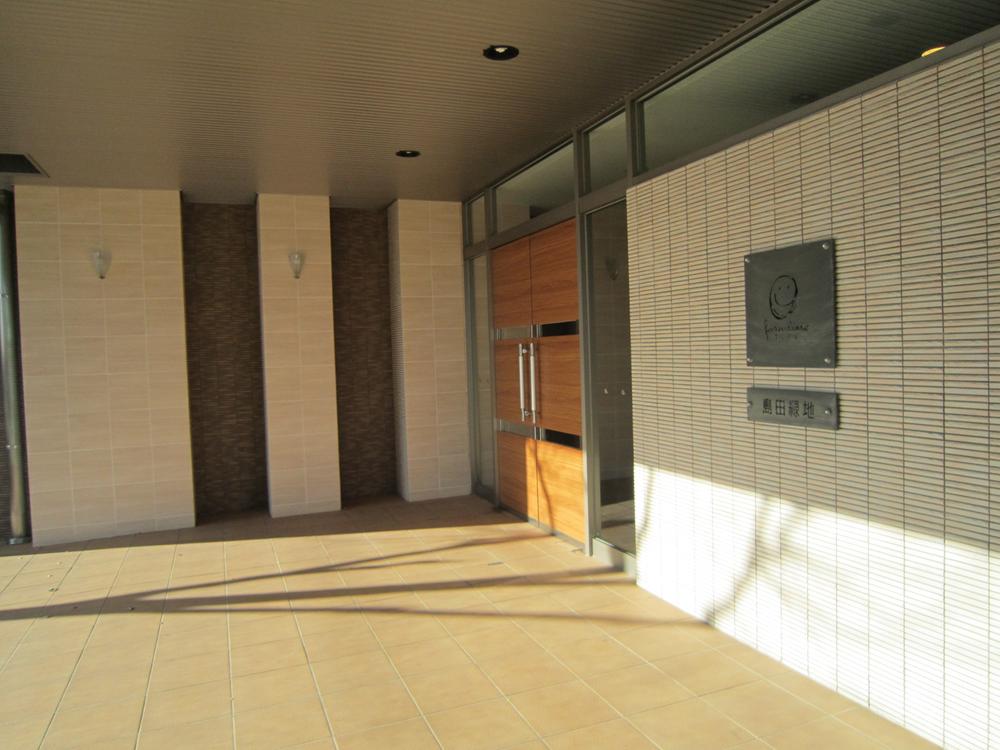 Common areas
共用部
Other common areasその他共用部 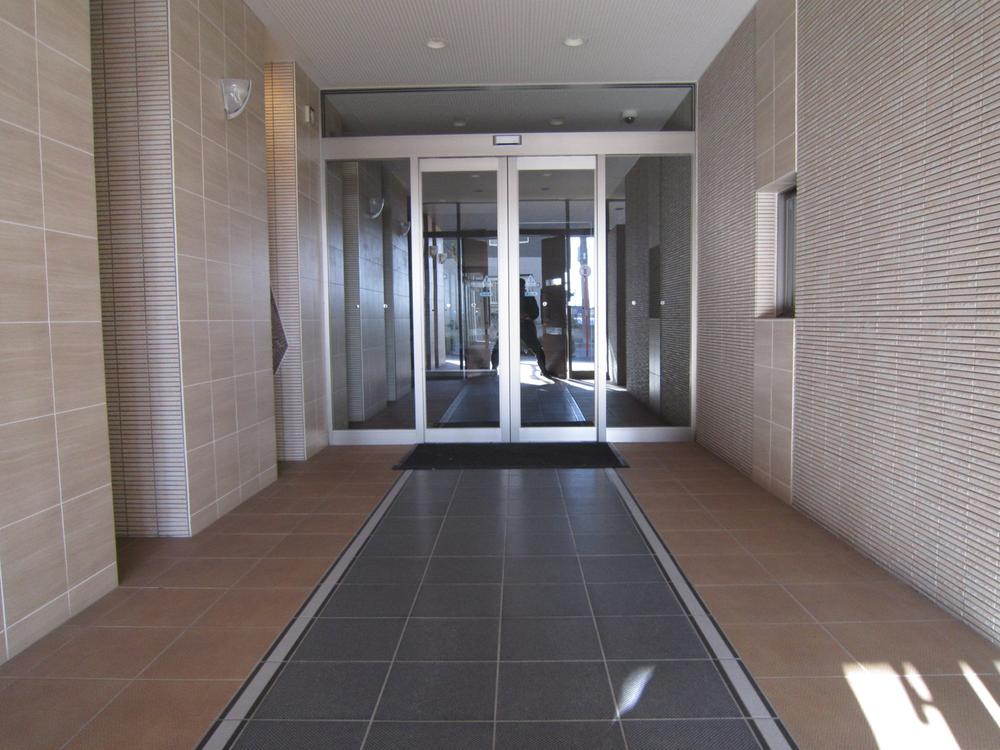 Common areas
共用部
Otherその他 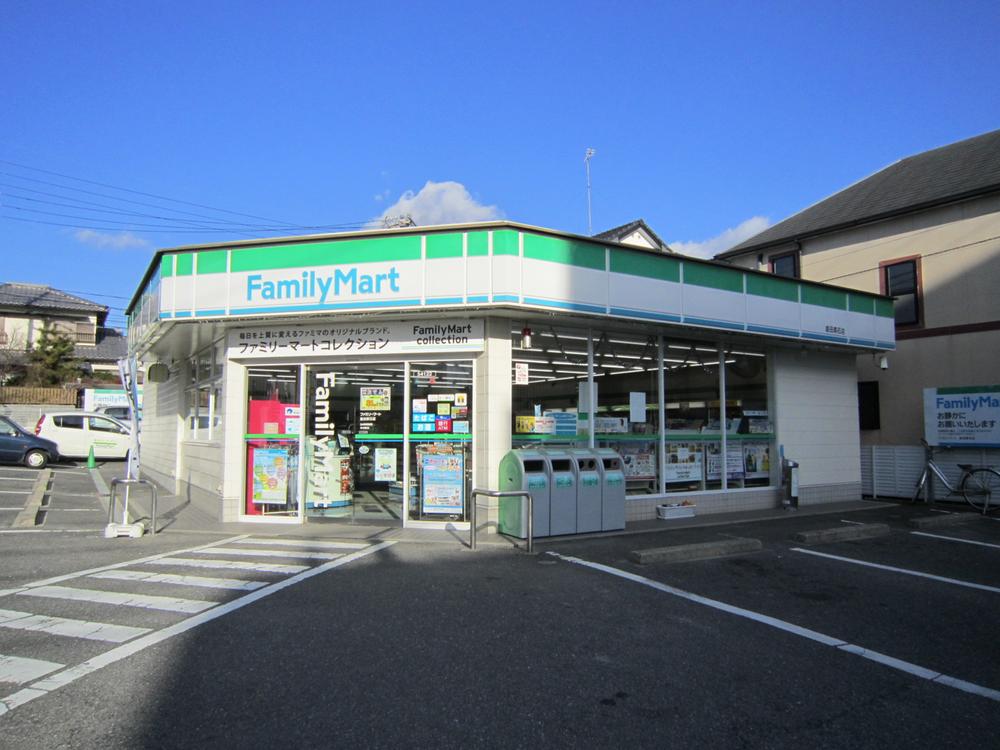 FamilyMart Kuroishi Shimada shop (10m)
ファミリーマート島田黒石店(10m)
Local appearance photo現地外観写真 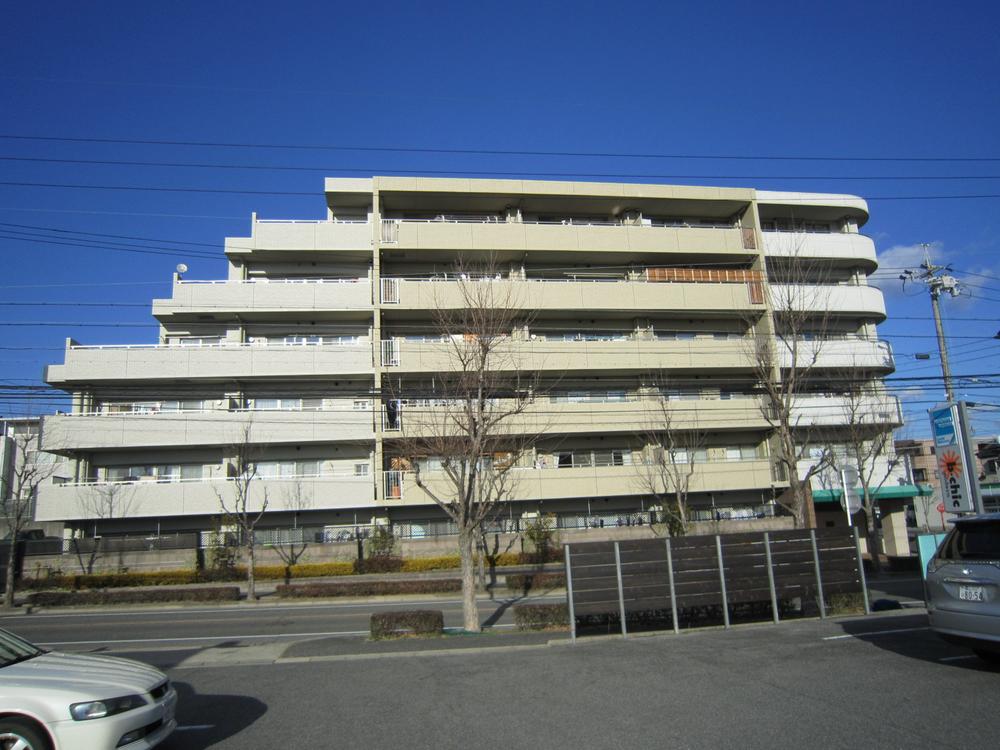 Local (February 2013) Shooting
現地(2013年2月)撮影
Otherその他 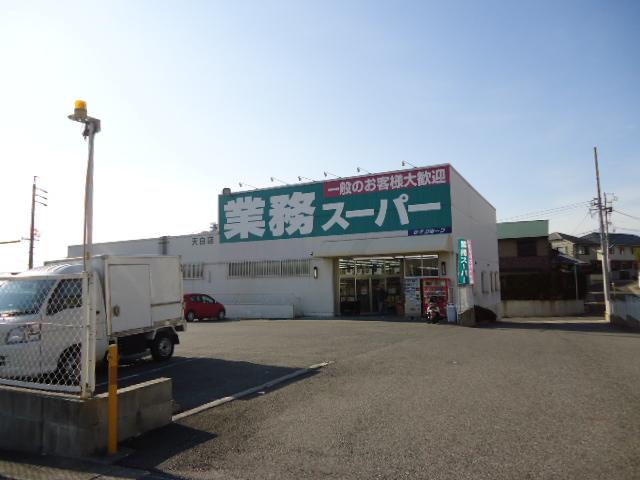 Business super Tempaku shop (140m)
業務スーパー天白店(140m)
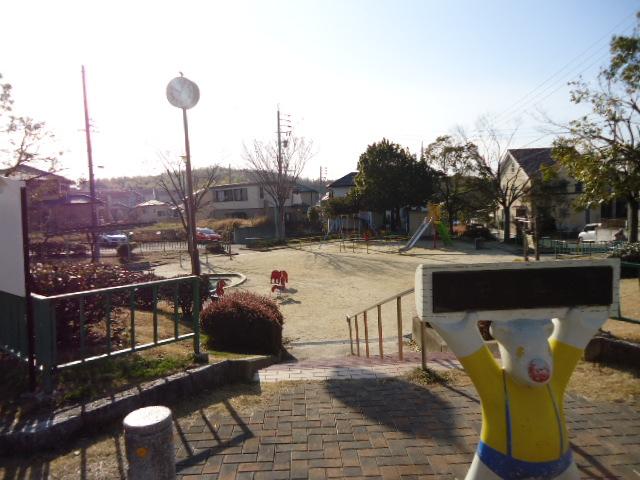 Shimada Takashima Park (60m)
島田高島公園(60m)
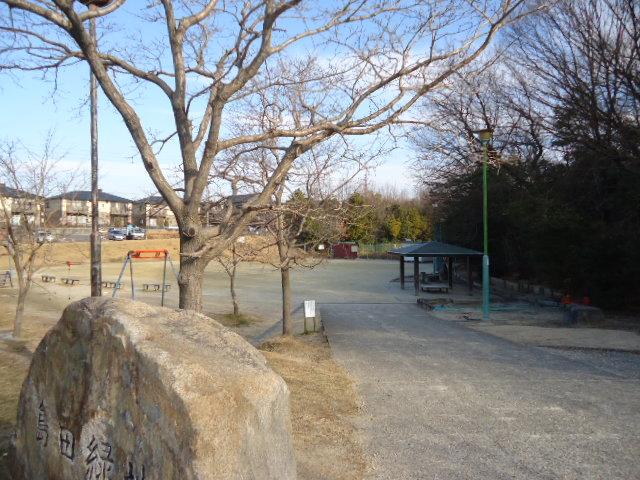 Shimada green space (160m)
島田緑地(160m)
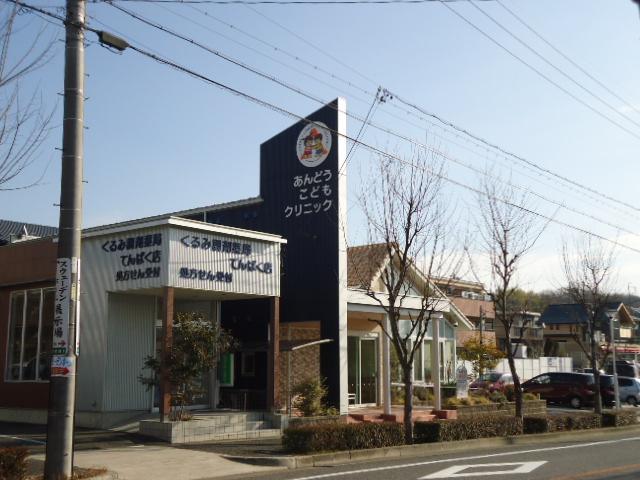 Ando Children Clinic
あんどうこどもクリニック
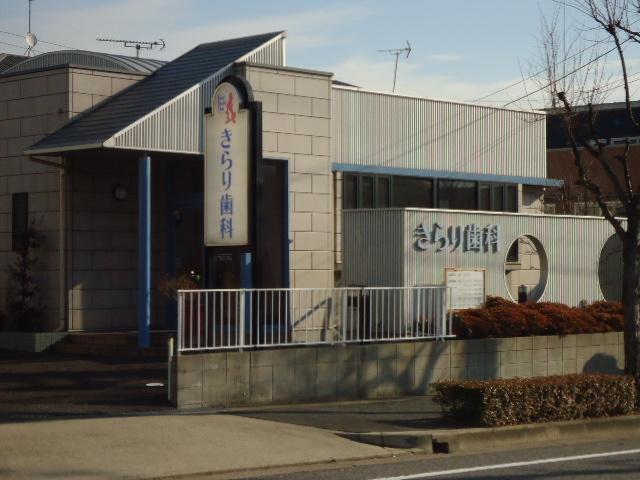 Kirari Dental (100m)
きらり歯科(100m)
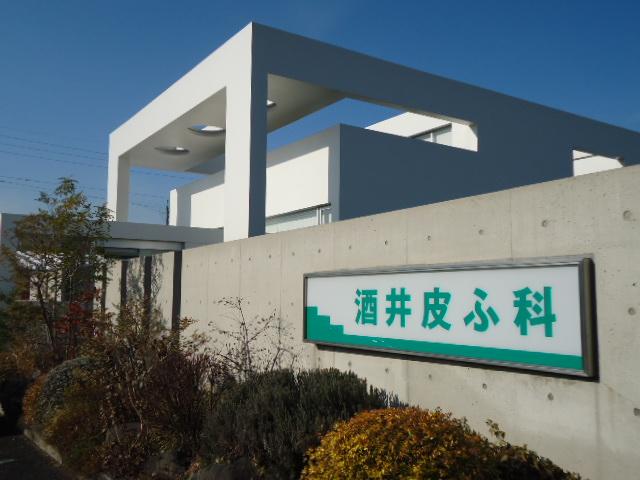 Sakai skin Department (160m)
酒井皮ふ科(160m)
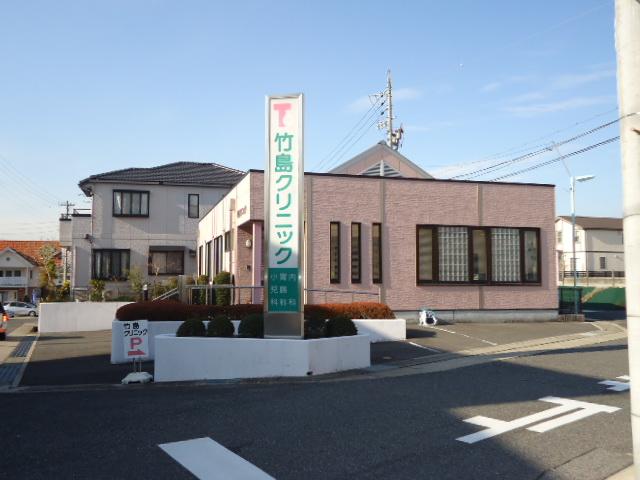 Takeshima clinic (210m)
竹島クリニック(210m)
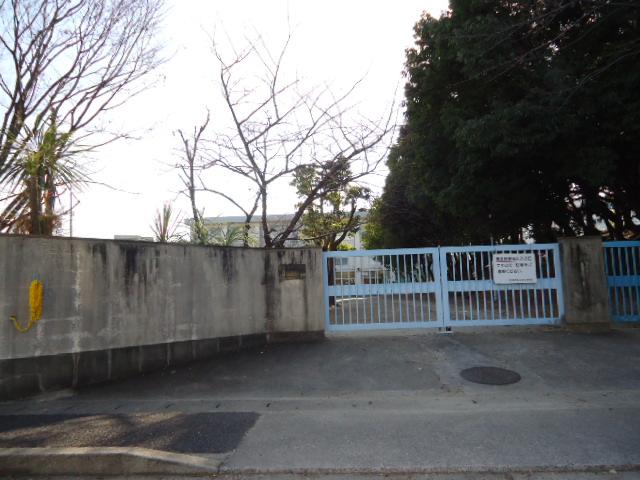 Shimada Elementary School (1130m)
しまだ小学校(1130m)
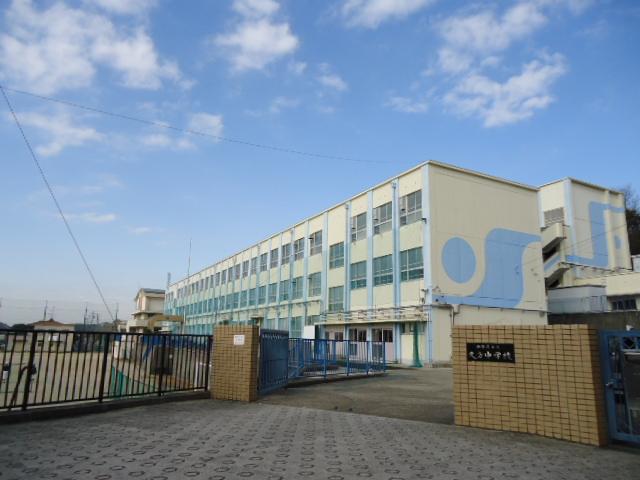 Hisakata Junior High School (1940m)
久方中学校(1940m)
Location
|





















