Used Apartments » Tokai » Aichi Prefecture » Nagoya Tempaku-ku
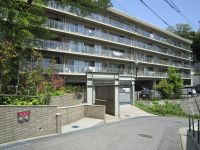 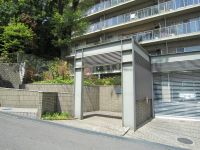
| | Nagoya, Aichi Prefecture Tempaku-ku 愛知県名古屋市天白区 |
| Subway Tsurumai "Yagoto" walk 12 minutes 地下鉄鶴舞線「八事」歩12分 |
| ■ It is currently empty room ■ No Japanese-style 3LDK ■ Pet breeding Allowed (bylaws Yes) ■ 24 hours garbage disposal Allowed ■現在空室です ■和室のない3LDK ■ペット飼育可(細則有) ■24時間ゴミ出し可 |
| ■ On-site parking inheritance Allowed Monthly 10000 yen (2013 April 12, 2009) ■ LDK about 19.2 Pledge Living is the way looking for a property to spread the, Come please visit. ■ The first kind low-rise exclusive residential area ■ Barrier-free design ■ Mist sauna in the bathroom ■ North Building and Minamito is, It has led. You go to the north tower without getting wet in the rain. of course, Entrance of the North Building is also available. ■ The master bedroom is, There is a walk-in closet. ■敷地内駐車場継承可 月額10000円(平成25年4月12日現在) ■LDK約19.2帖 リビングが広めを物件をお探し方は、是非ご覧ください。 ■第1種低層住居専用地域 ■バリアフリー設計 ■浴室にミストサウナ ■北棟と南棟は、繋がっています。雨に濡れずに北棟へ行けます。もちろん、北棟のエントランスもご利用可能です。 ■主寝室には、ウォークインクローゼットがございます。 |
Features pickup 特徴ピックアップ | | Construction housing performance with evaluation / Design house performance with evaluation / Vibration Control ・ Seismic isolation ・ Earthquake resistant / LDK18 tatami mats or more / System kitchen / Bathroom Dryer / Yang per good / All room storage / Mist sauna / 24 hours garbage disposal Allowed / Washbasin with shower / Security enhancement / Self-propelled parking / Wide balcony / Barrier-free / Plane parking / 2 or more sides balcony / Bicycle-parking space / Elevator / Otobasu / High speed Internet correspondence / Warm water washing toilet seat / TV monitor interphone / Leafy residential area / All living room flooring / Southwestward / Dish washing dryer / Walk-in closet / water filter / Pets Negotiable / BS ・ CS ・ CATV / Located on a hill / Floor heating / Delivery Box 建設住宅性能評価付 /設計住宅性能評価付 /制震・免震・耐震 /LDK18畳以上 /システムキッチン /浴室乾燥機 /陽当り良好 /全居室収納 /ミストサウナ /24時間ゴミ出し可 /シャワー付洗面台 /セキュリティ充実 /自走式駐車場 /ワイドバルコニー /バリアフリー /平面駐車場 /2面以上バルコニー /駐輪場 /エレベーター /オートバス /高速ネット対応 /温水洗浄便座 /TVモニタ付インターホン /緑豊かな住宅地 /全居室フローリング /南西向き /食器洗乾燥機 /ウォークインクロゼット /浄水器 /ペット相談 /BS・CS・CATV /高台に立地 /床暖房 /宅配ボックス | Event information イベント情報 | | Open House (Please make a reservation beforehand) schedule / January 4 (Saturday) ~ January 13 (Monday) Time / 10:00 ~ 17:00 ☆ ☆ ☆ ☆ ☆ ☆ ☆ ☆ Appointment sneak preview held (please make a reservation beforehand) ☆ ☆ ☆ ☆ ☆ ☆ ☆ ☆ Schedule / Weekly Saturday ・ Sunday time / 10:00 ~ 17:00 The day, Directly even if I received your visit to the local staff are not resident. When you visit you would like, Sorry to trouble you, but, Thank you for your reservation beforehand. If you wish to schedule other than the opening day, Please feel free to contact staff. Free call 0120-988-264 [headquarters Information Desk ・ Toll free] ※ mobile phone ・ Also available from PHS. オープンハウス(事前に必ず予約してください)日程/1月4日(土曜日) ~ 1月13日(月曜日)時間/10:00 ~ 17:00☆☆☆☆☆☆☆☆ 予約制内覧会開催(事前に必ず予約してください) ☆☆☆☆☆☆☆☆ 日程/毎週 土曜日・日曜日 時間/10:00 ~ 17:00 当日、直接現地にご来場頂きましてもスタッフは常駐しておりません。 ご見学ご希望の際は、お手数ですが、必ず事前にご予約をお願い致します。 開催日以外の日程をご希望の際は、お気軽にスタッフまでお問合せ下さい。 フリーコール 0120-988-264〔本社インフォメーションデスク・通話料無料〕 ※携帯電話・PHSからもご利用いただけます。 | Property name 物件名 | | D 'Guranse Yagoto Miyukiyama D’グランセ八事御幸山 | Price 価格 | | 33 million yen 3300万円 | Floor plan 間取り | | 3LDK 3LDK | Units sold 販売戸数 | | 1 units 1戸 | Occupied area 専有面積 | | 84.76 sq m (center line of wall) 84.76m2(壁芯) | Other area その他面積 | | Balcony area: 11.2 sq m バルコニー面積:11.2m2 | Whereabouts floor / structures and stories 所在階/構造・階建 | | Second floor / RC8 story 2階/RC8階建 | Completion date 完成時期(築年月) | | March 2006 2006年3月 | Address 住所 | | Nagoya, Aichi Prefecture Tempaku-ku Miyukiyama 愛知県名古屋市天白区御幸山 | Traffic 交通 | | Subway Tsurumai "Yagoto" walk 12 minutes 地下鉄鶴舞線「八事」歩12分
| Related links 関連リンク | | [Related Sites of this company] 【この会社の関連サイト】 | Person in charge 担当者より | | Person in charge of real-estate and building Konishi Toshiaki Age: 50 Daigyokai experience: taking advantage of the 28 years many years of real estate experience, "The purchase of customer ・ Your sale ・ And better advice to your Gaikawa ", Always think of worry who can deal, It will continue to wholeheartedly support. 担当者宅建小西 利明年齢:50代業界経験:28年長年の不動産売買の経験を活かし、お客様の『ご購入・ご売却・お買替』へのより良いアドバイスと、ご安心頂ける取引を常に考え、誠心誠意サポートして参ります。 | Contact お問い合せ先 | | TEL: 0120-984841 [Toll free] Please contact the "saw SUUMO (Sumo)" TEL:0120-984841【通話料無料】「SUUMO(スーモ)を見た」と問い合わせください | Administrative expense 管理費 | | 14,920 yen / Month (consignment (cyclic)) 1万4920円/月(委託(巡回)) | Repair reserve 修繕積立金 | | 7980 yen / Month 7980円/月 | Expenses 諸費用 | | Trunk room fee: 1000 yen / Month トランクルーム使用料:1000円/月 | Time residents 入居時期 | | Consultation 相談 | Whereabouts floor 所在階 | | Second floor 2階 | Direction 向き | | Southwest 南西 | Overview and notices その他概要・特記事項 | | Contact: Konishi Toshiaki 担当者:小西 利明 | Structure-storey 構造・階建て | | RC8 story RC8階建 | Site of the right form 敷地の権利形態 | | Ownership 所有権 | Use district 用途地域 | | One low-rise 1種低層 | Parking lot 駐車場 | | The exclusive right to use with parking (10,000 yen / Month) 専用使用権付駐車場(1万円/月) | Company profile 会社概要 | | <Mediation> Minister of Land, Infrastructure and Transport (6) No. 004139 (Ltd.) Daikyo Riarudo Yagoto shop / Telephone reception → Headquarters: Tokyo Yubinbango468-0061 Nagoya, Aichi Prefecture Tempaku-ku Yagototendo 308 <仲介>国土交通大臣(6)第004139号(株)大京リアルド八事店/電話受付→本社:東京〒468-0061 愛知県名古屋市天白区八事天道308 | Construction 施工 | | ANDO (Ltd.) 安藤建設(株) |
Local appearance photo現地外観写真 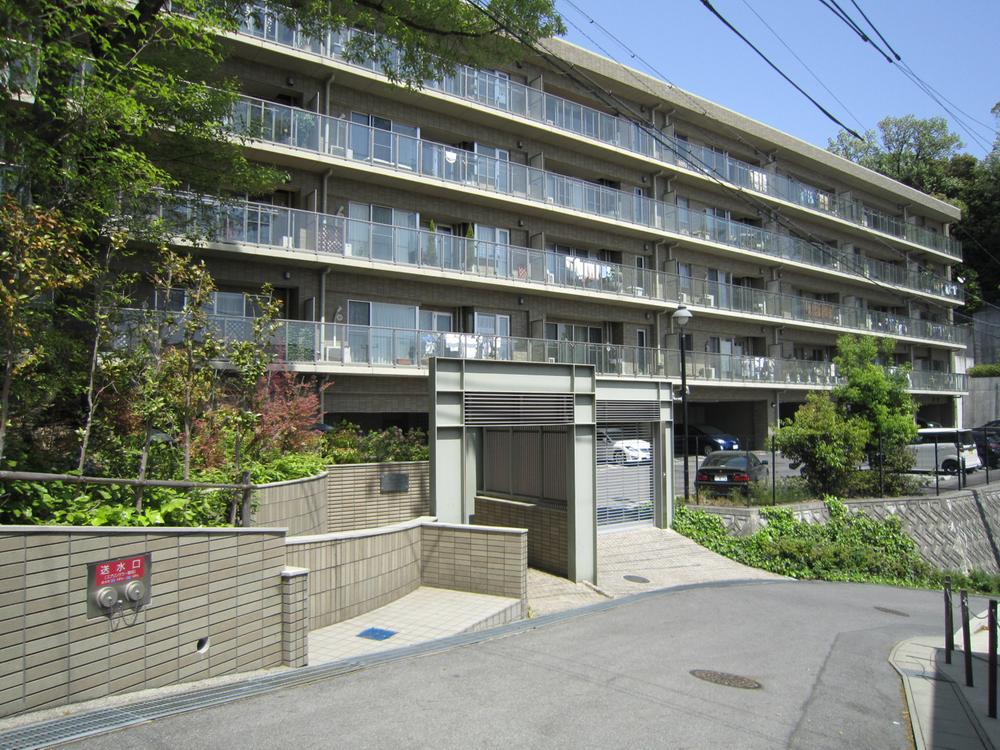 South tower building appearance (April 2013) Shooting
南棟建物外観(2013年4月)撮影
Entranceエントランス 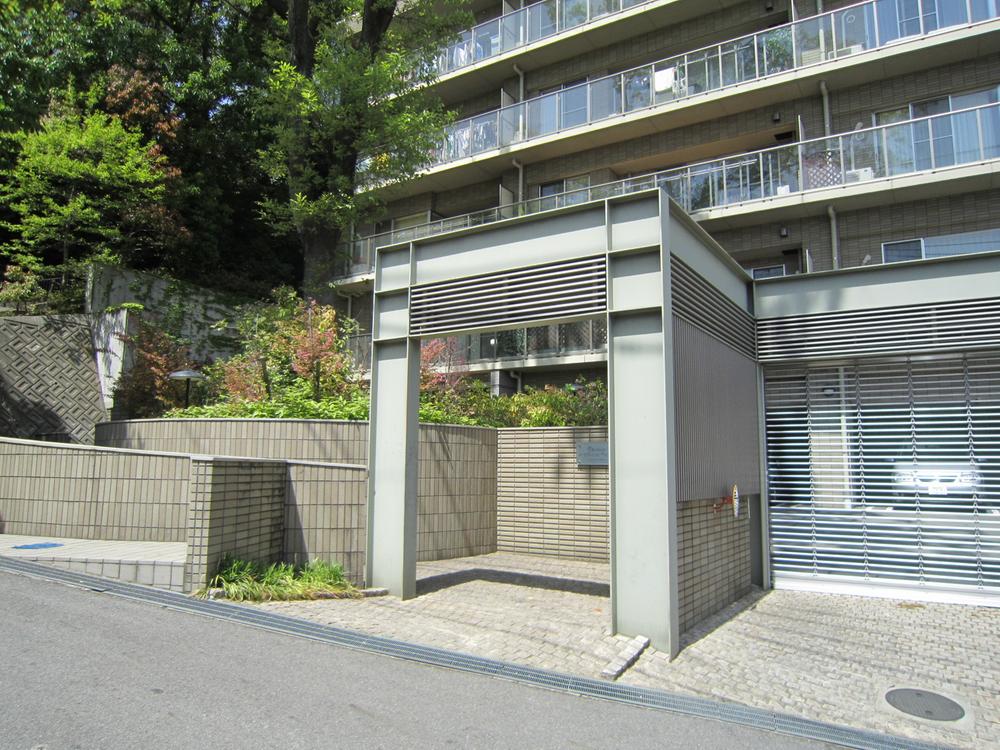 Common areas
共用部
Floor plan間取り図 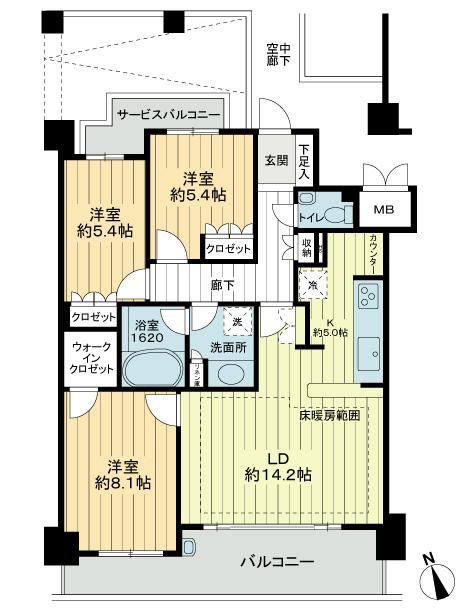 3LDK, Price 33 million yen, Occupied area 84.76 sq m , Balcony area 11.2 sq m floor plan
3LDK、価格3300万円、専有面積84.76m2、バルコニー面積11.2m2 間取り図
Local appearance photo現地外観写真 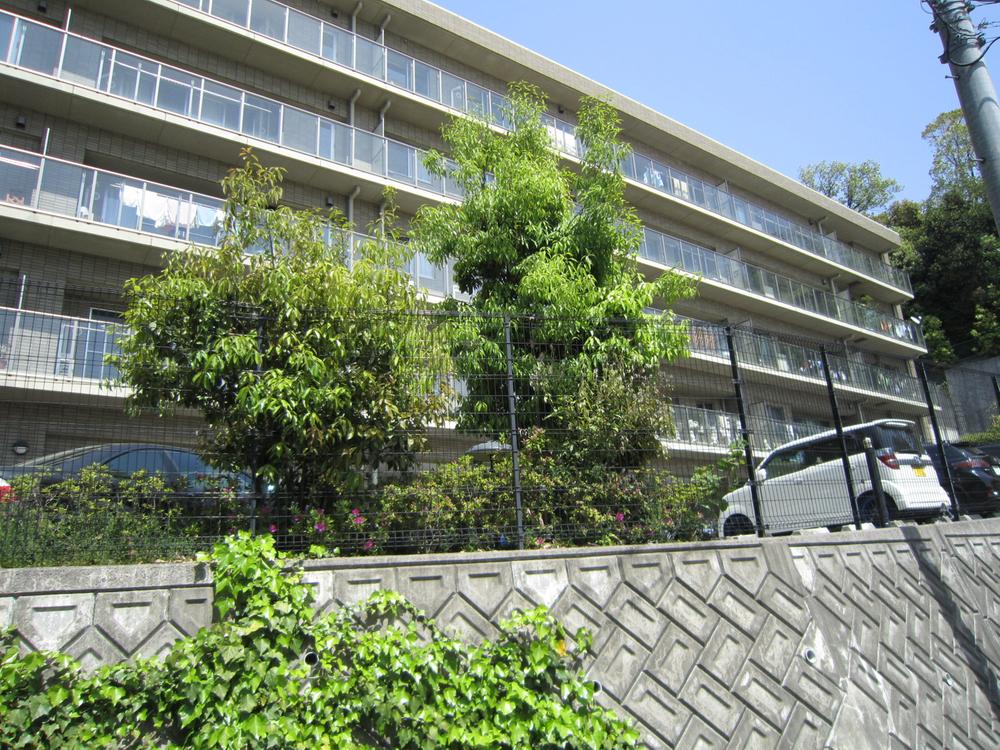 South tower building appearance (April 2013) Shooting
南棟建物外観(2013年4月)撮影
Livingリビング 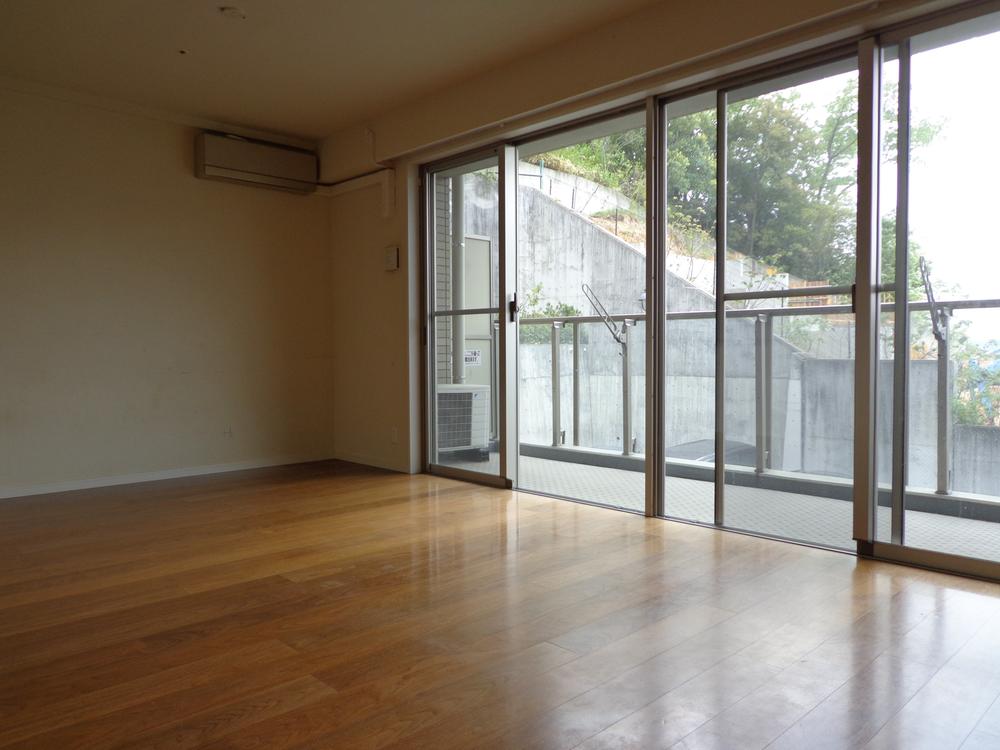 living ・ Dining (April 2013) Shooting
リビング・ダイニング(2013年4月)撮影
Bathroom浴室 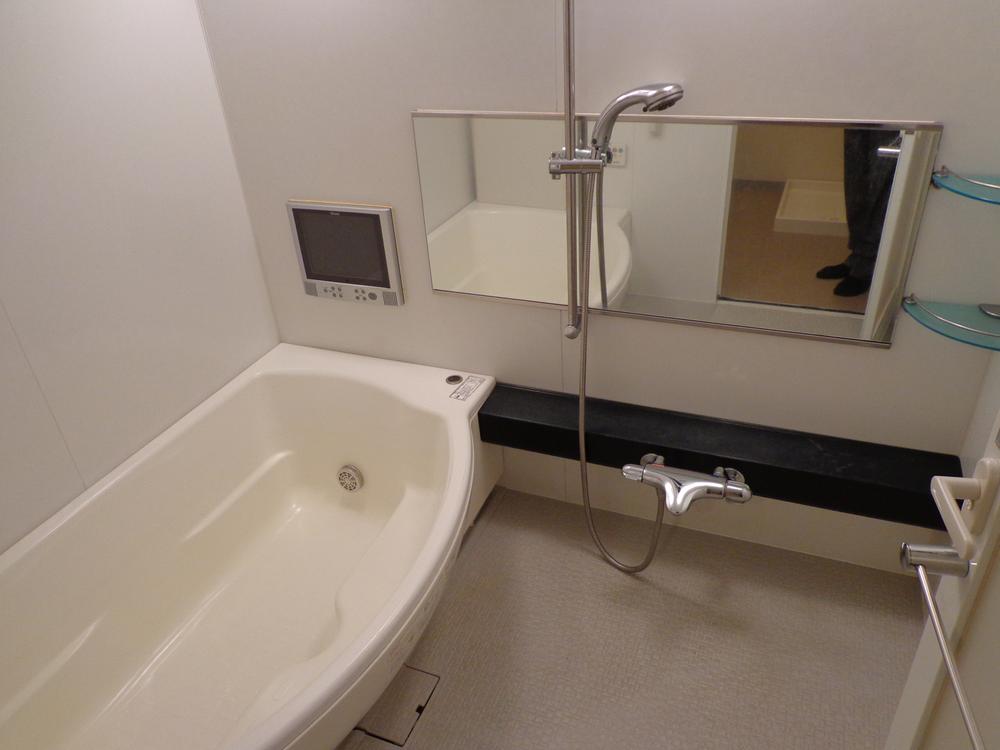 Unit bath 1620 size (April 2013) Shooting
ユニットバス1620サイズ(2013年4月)撮影
Kitchenキッチン 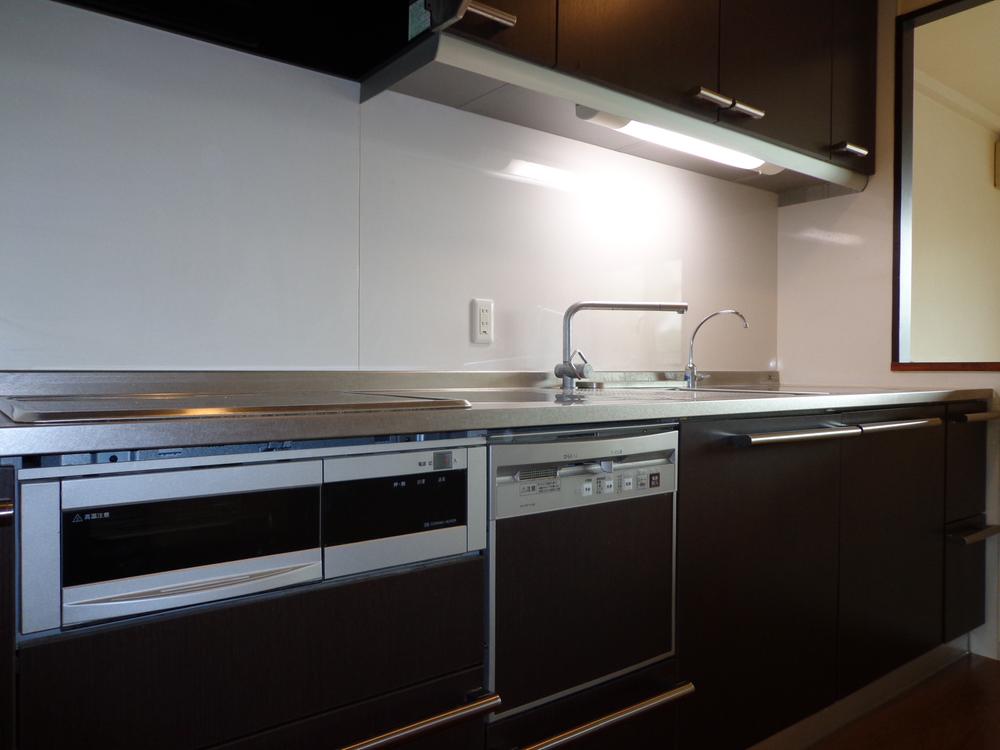 Kitchen (April 2013) Shooting
キッチン(2013年4月)撮影
Entranceエントランス 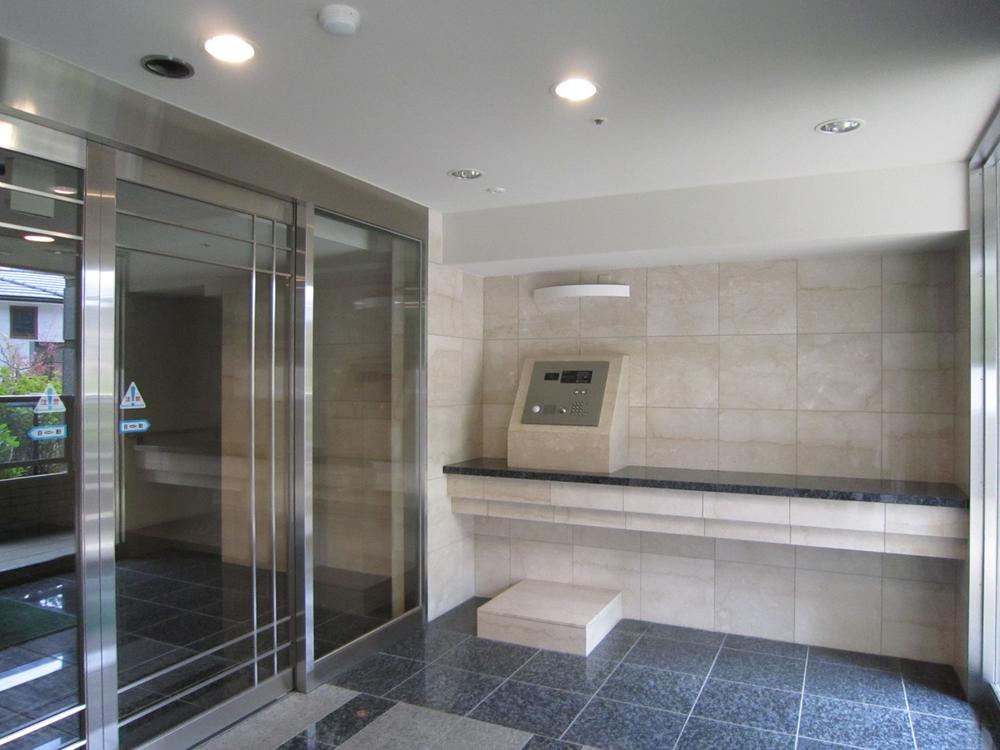 Common areas
共用部
Other common areasその他共用部 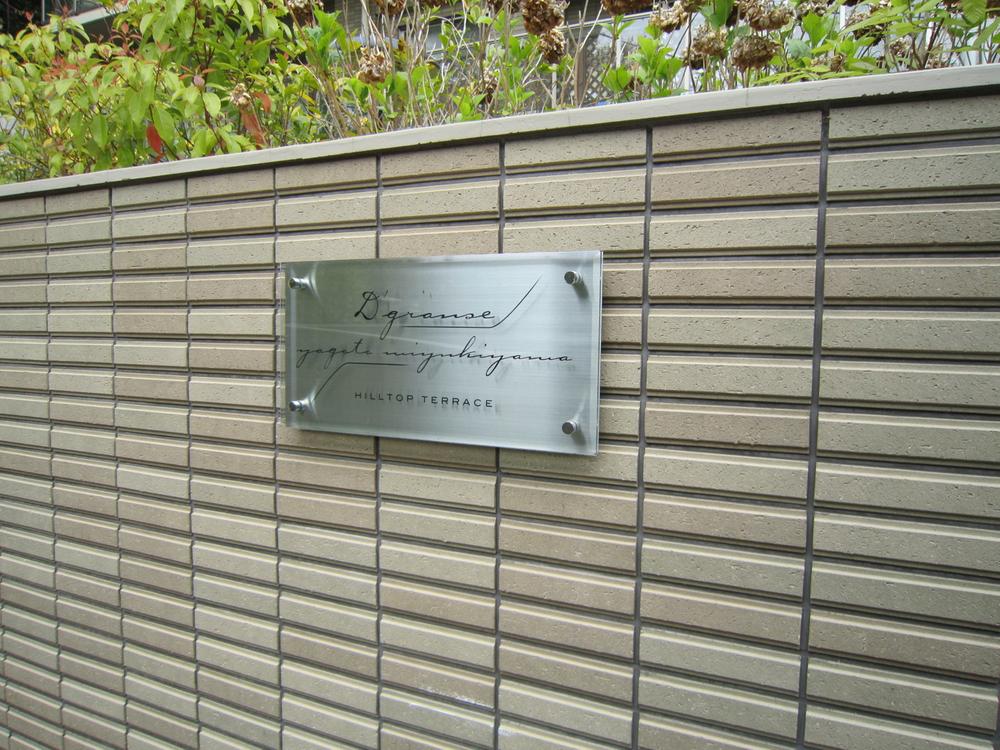 Common areas
共用部
Local appearance photo現地外観写真 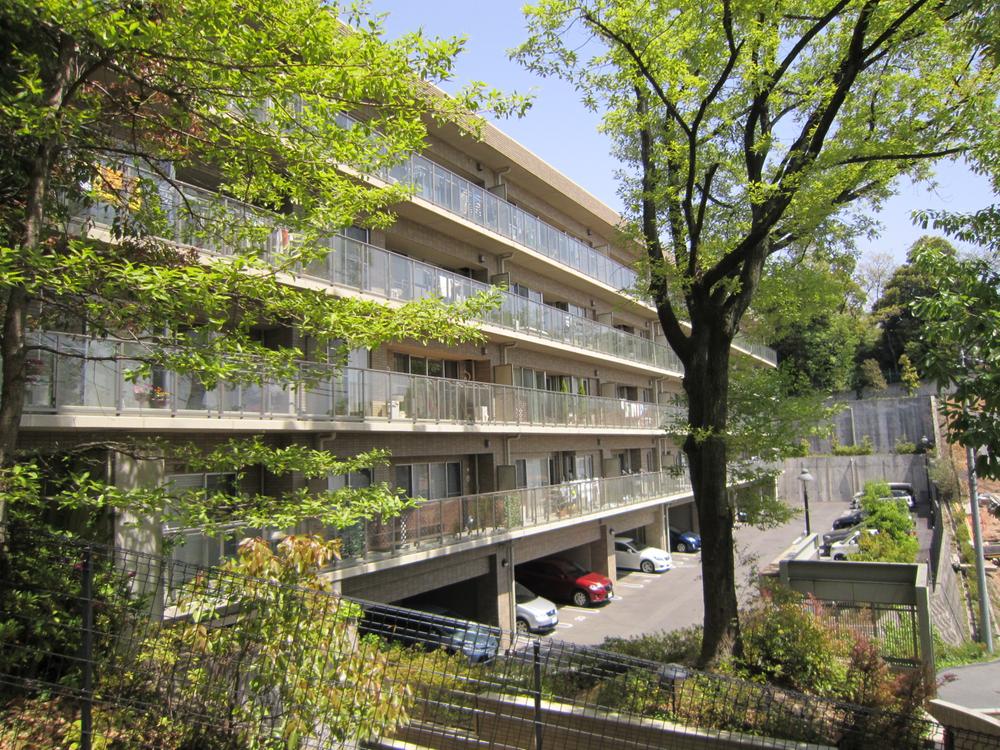 South tower building appearance (April 2013) Shooting
南棟建物外観(2013年4月)撮影
Livingリビング 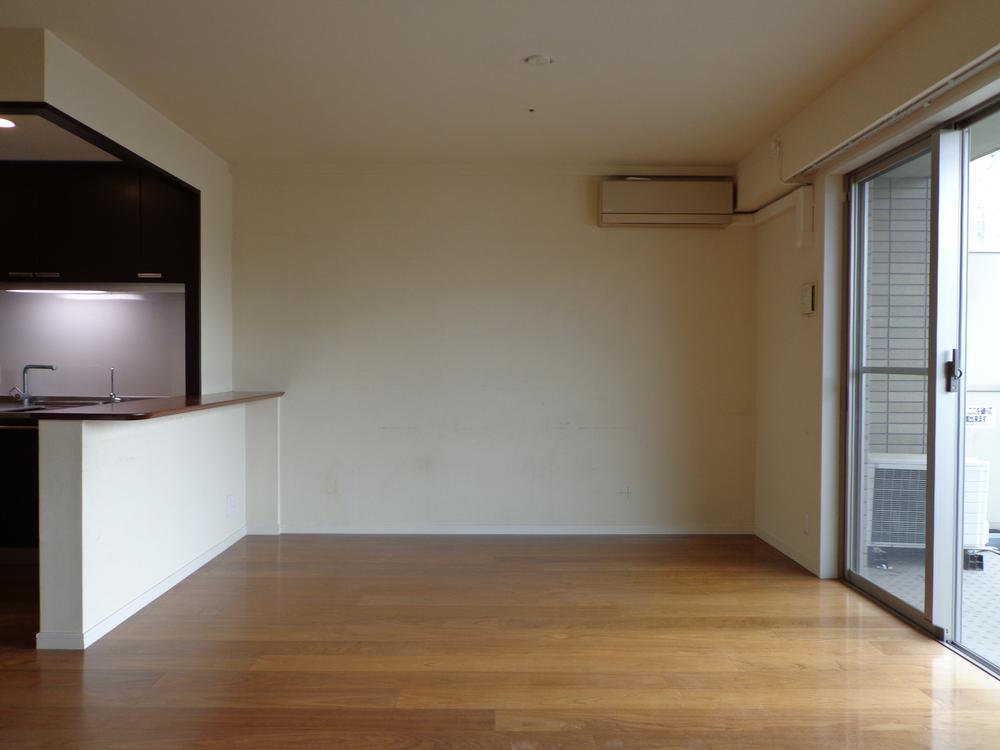 living ・ Dining (April 2013) Shooting
リビング・ダイニング(2013年4月)撮影
Kitchenキッチン 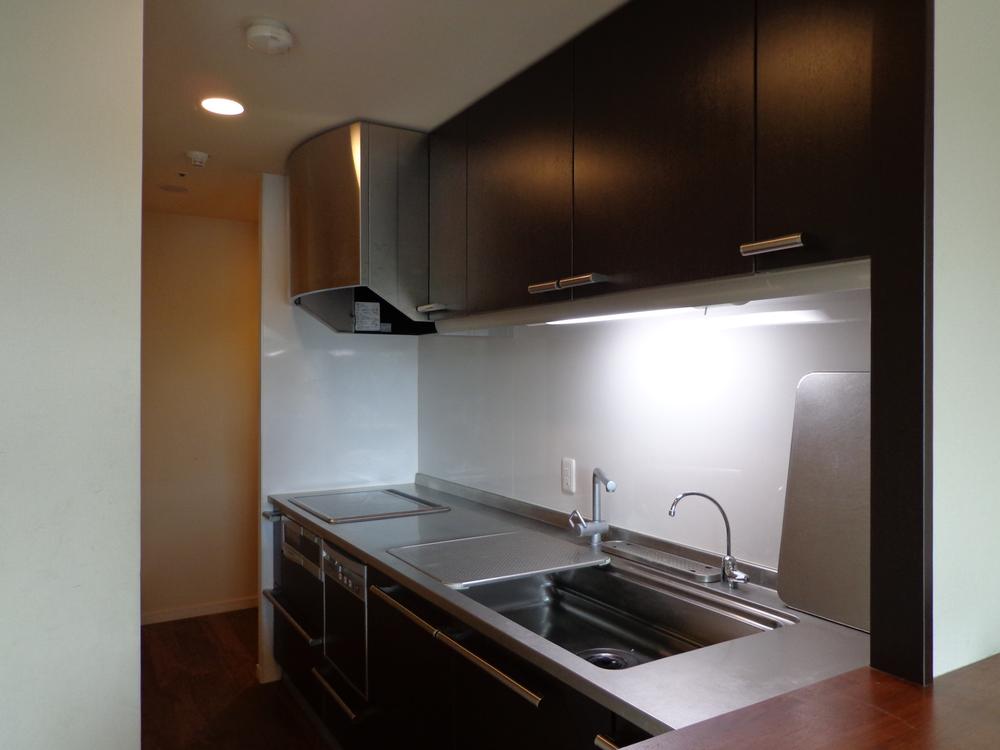 Kitchen (April 2013) Shooting
キッチン(2013年4月)撮影
Entranceエントランス 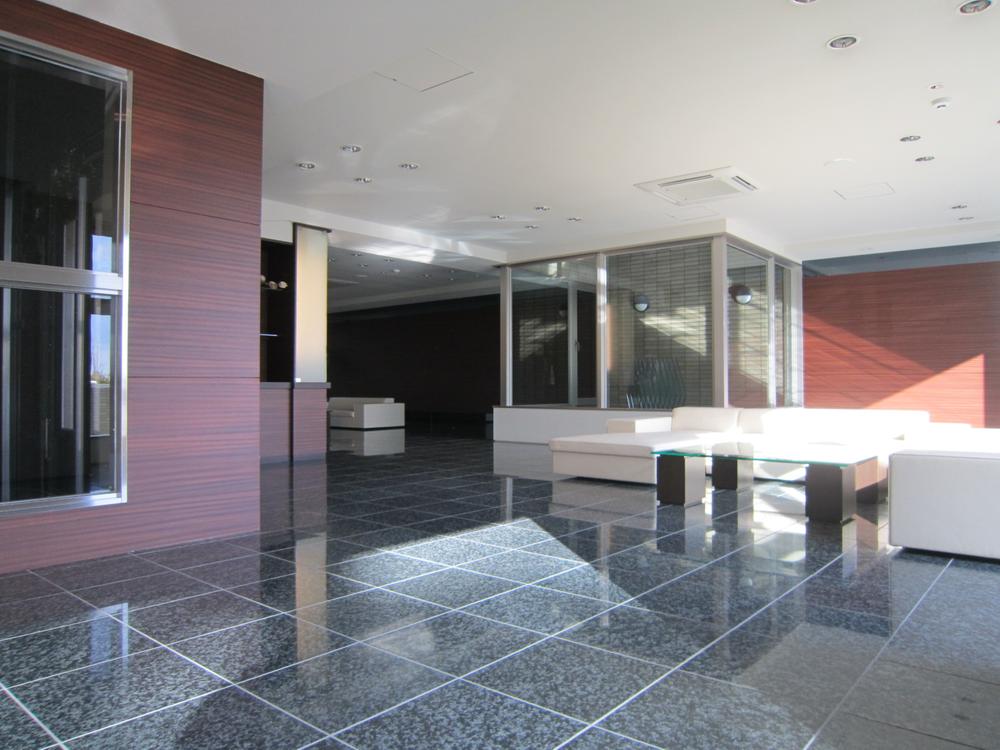 North Building Entrance Lounge (April 2013) Shooting
北棟エントランスラウンジ(2013年4月)撮影
Other common areasその他共用部 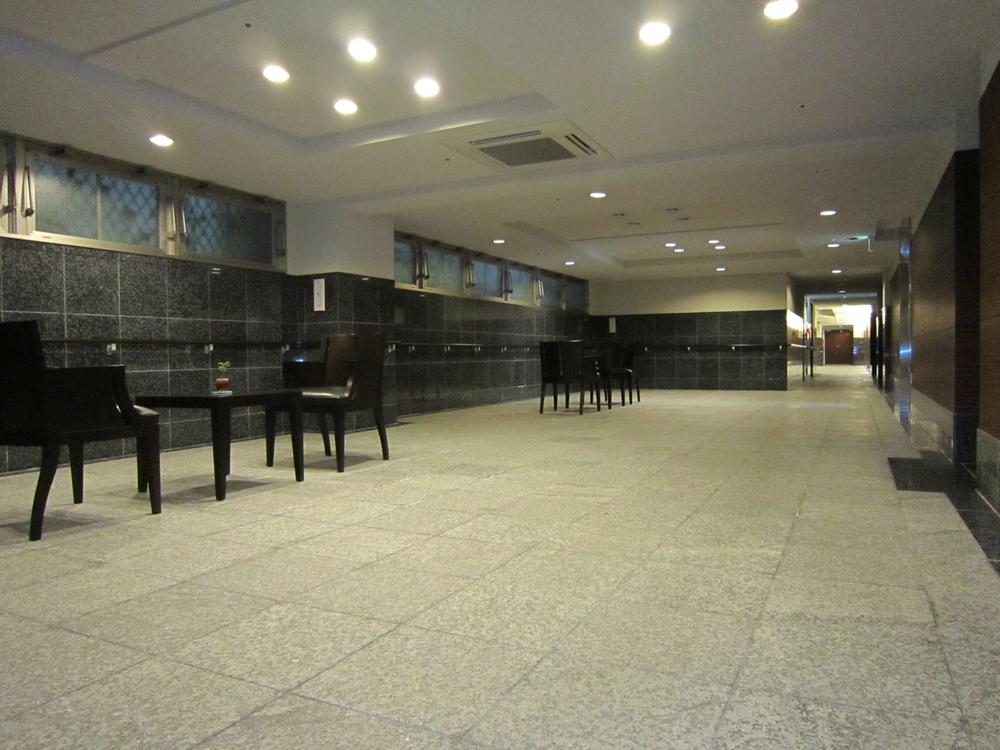 Common area (North Building)
共用部(北棟)
Local appearance photo現地外観写真 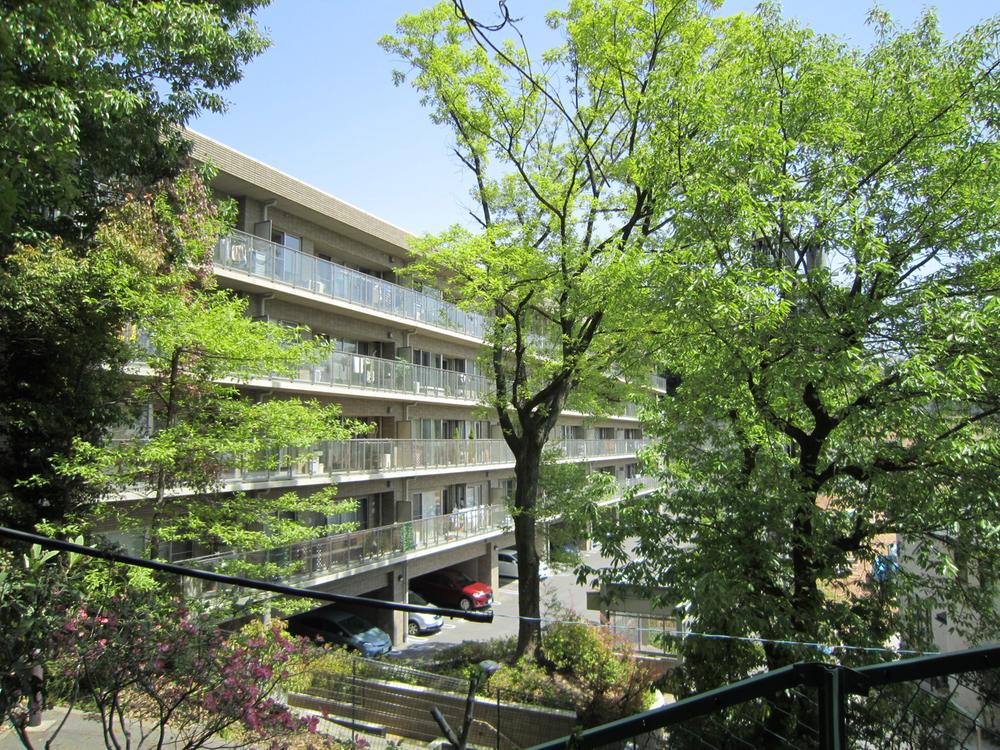 South tower building appearance (April 2013) Shooting
南棟建物外観(2013年4月)撮影
Entranceエントランス 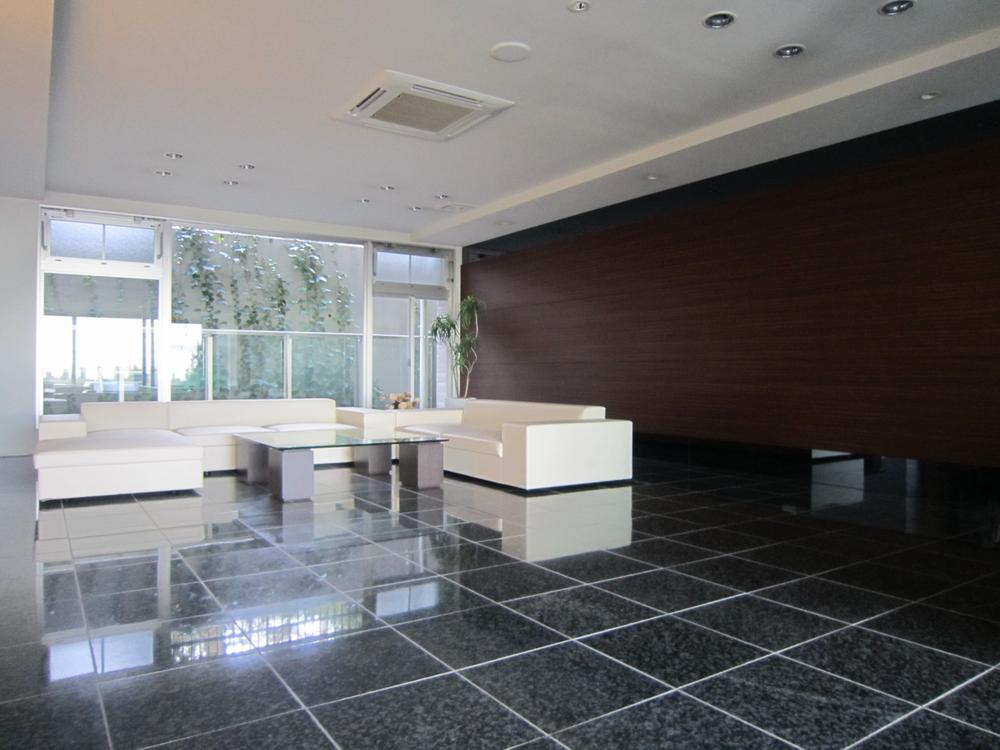 North Building Entrance Lounge (April 2013) Shooting
北棟エントランスラウンジ(2013年4月)撮影
Local appearance photo現地外観写真 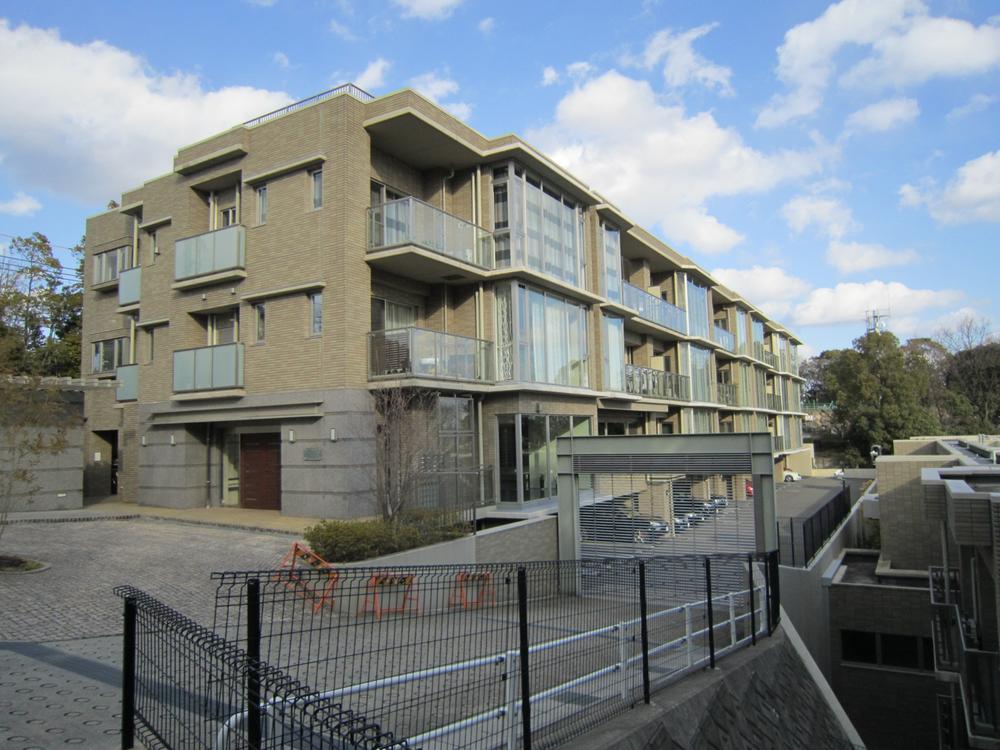 North Building building appearance (April 2013) Shooting
北棟建物外観(2013年4月)撮影
Entranceエントランス 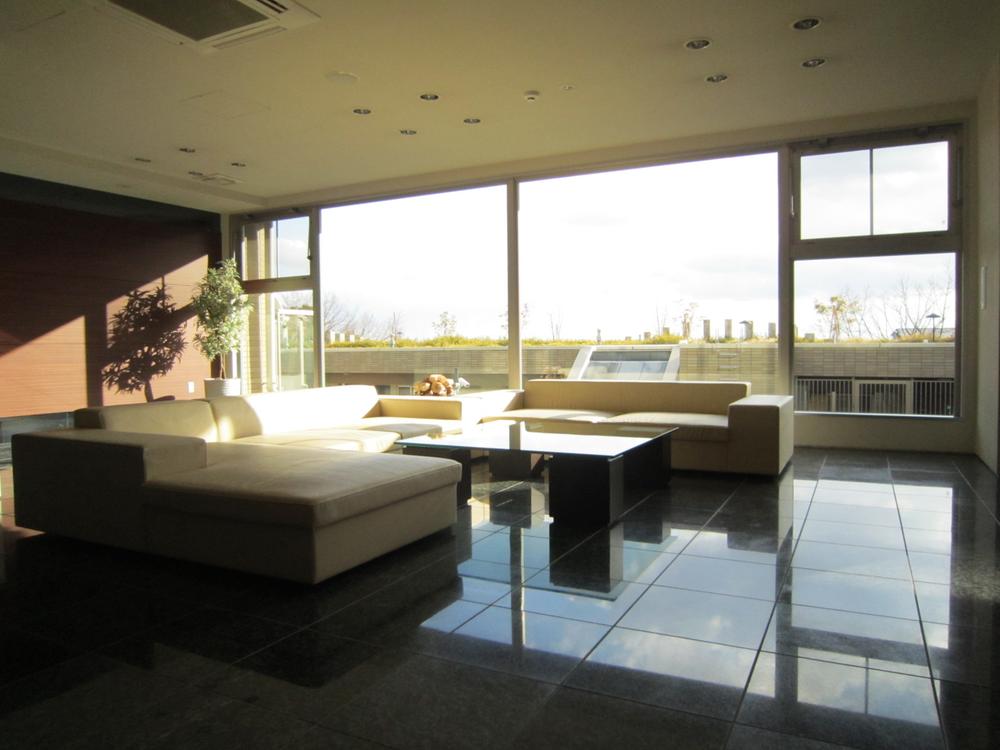 North Building Entrance Lounge (April 2013) Shooting
北棟エントランスラウンジ(2013年4月)撮影
Local appearance photo現地外観写真 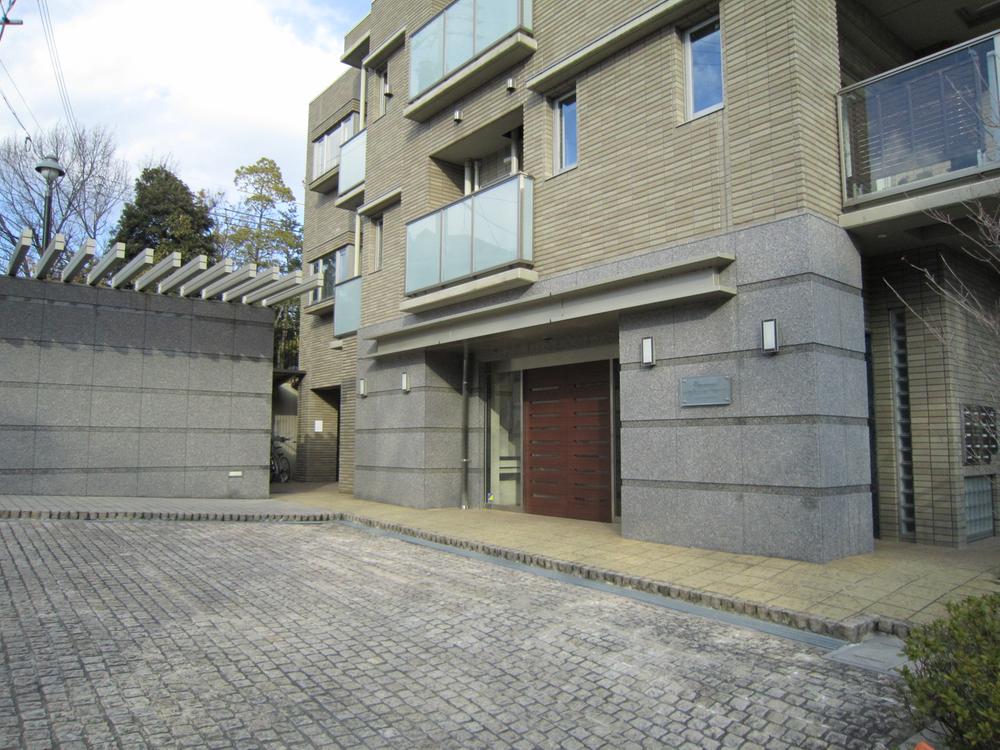 North Building building appearance (April 2013) Shooting
北棟建物外観(2013年4月)撮影
Entranceエントランス 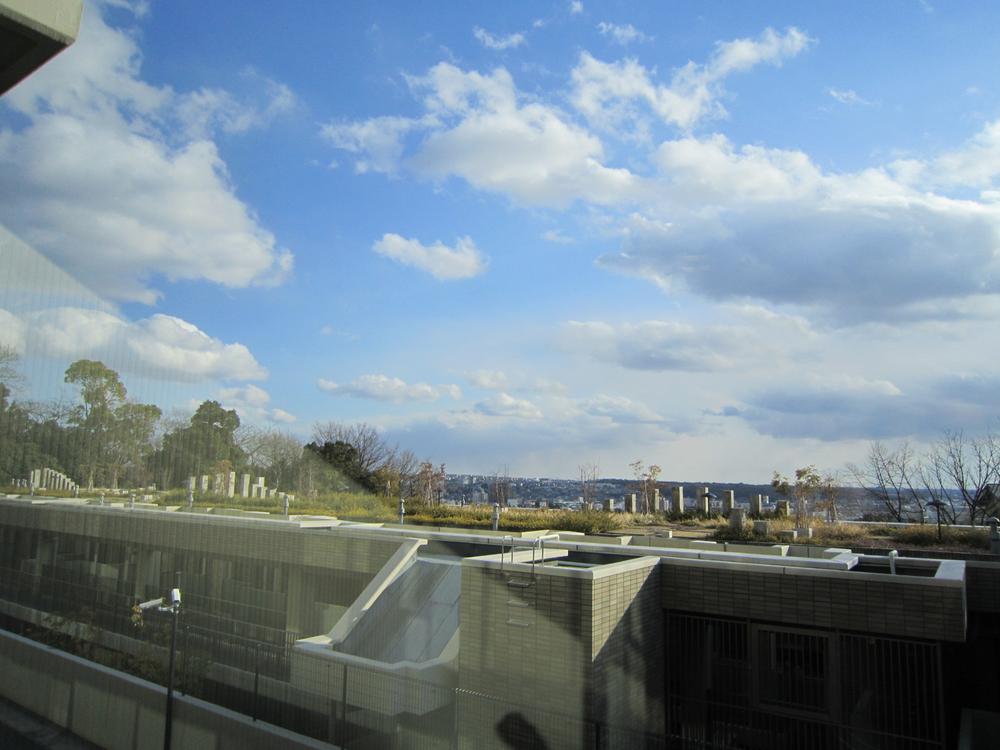 View from the north tower entrance lounge (April 2013) Shooting
北棟エントランスラウンジからの眺望(2013年4月)撮影
Local appearance photo現地外観写真 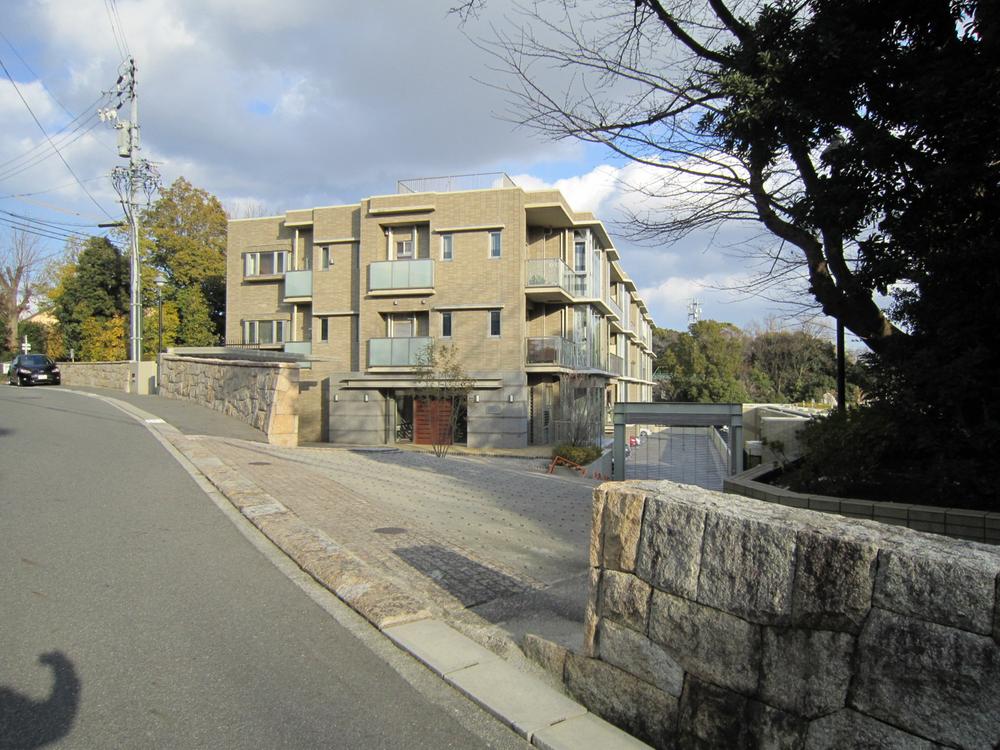 Local (April 2013) Shooting
現地(2013年4月)撮影
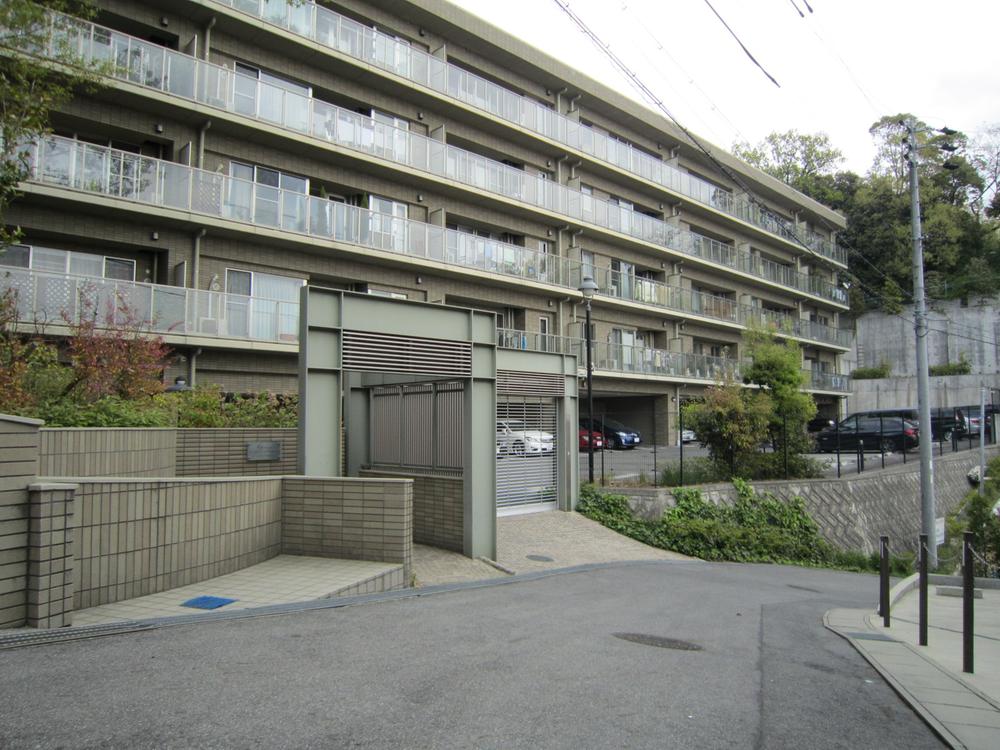 Local (April 2013) Shooting
現地(2013年4月)撮影
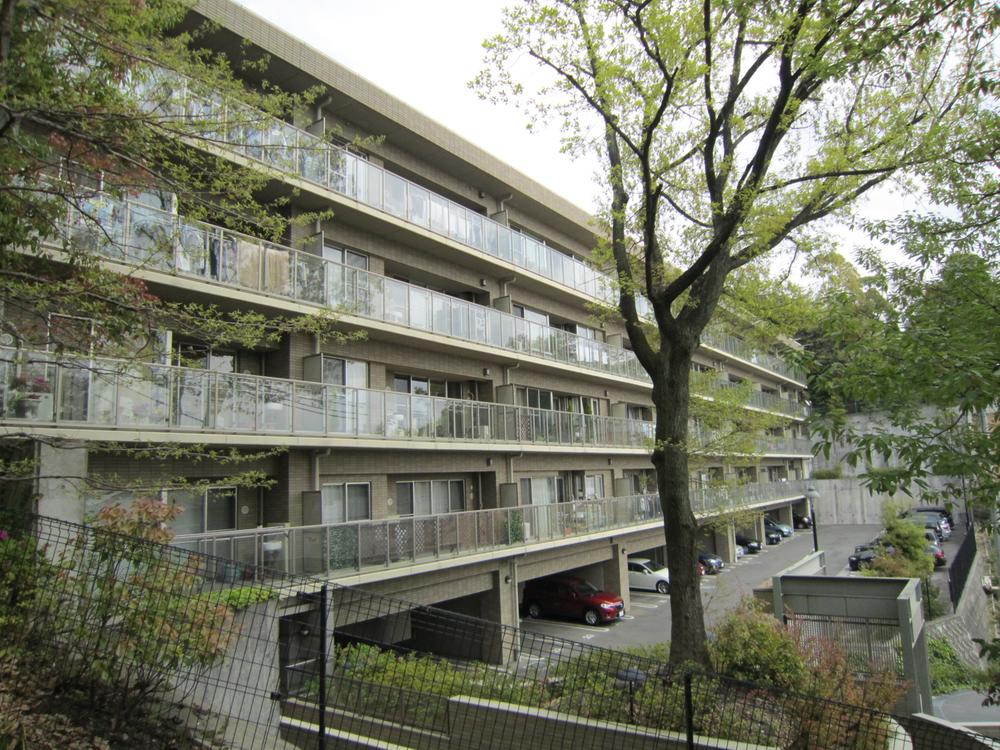 Local (April 2013) Shooting
現地(2013年4月)撮影
Entranceエントランス 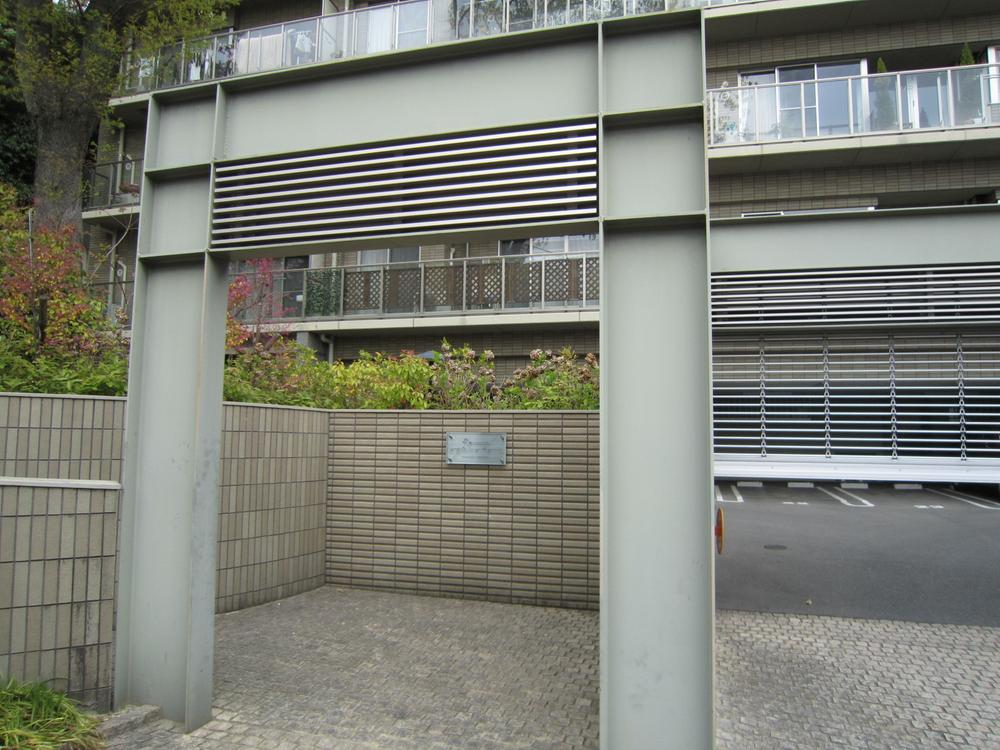 Common areas
共用部
Local appearance photo現地外観写真 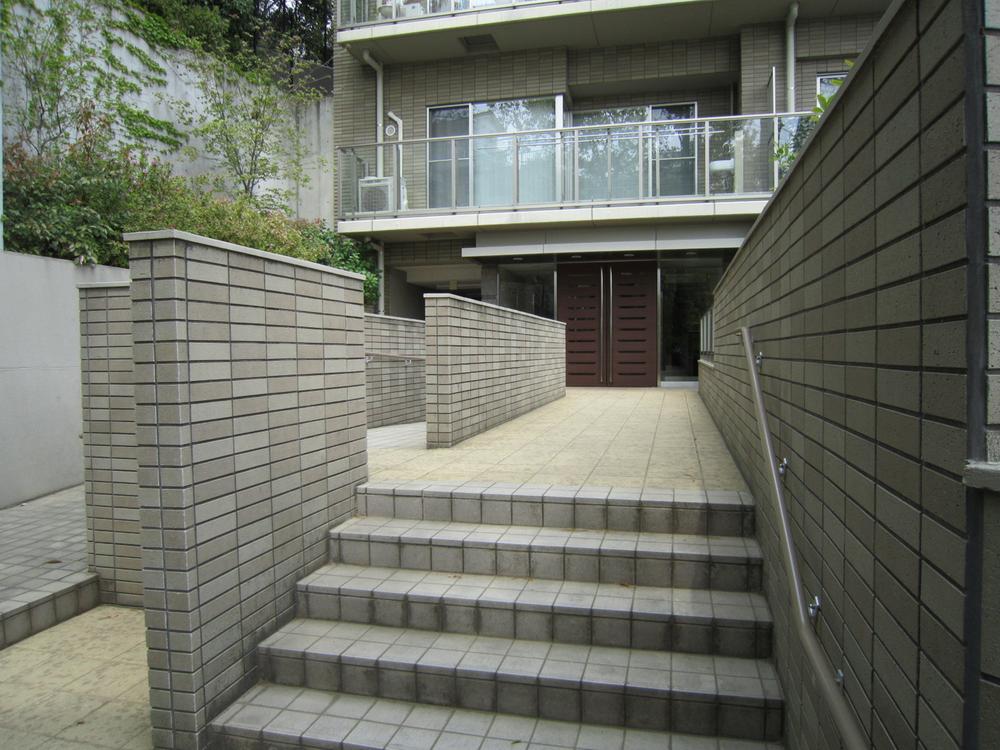 Local (April 2013) Shooting
現地(2013年4月)撮影
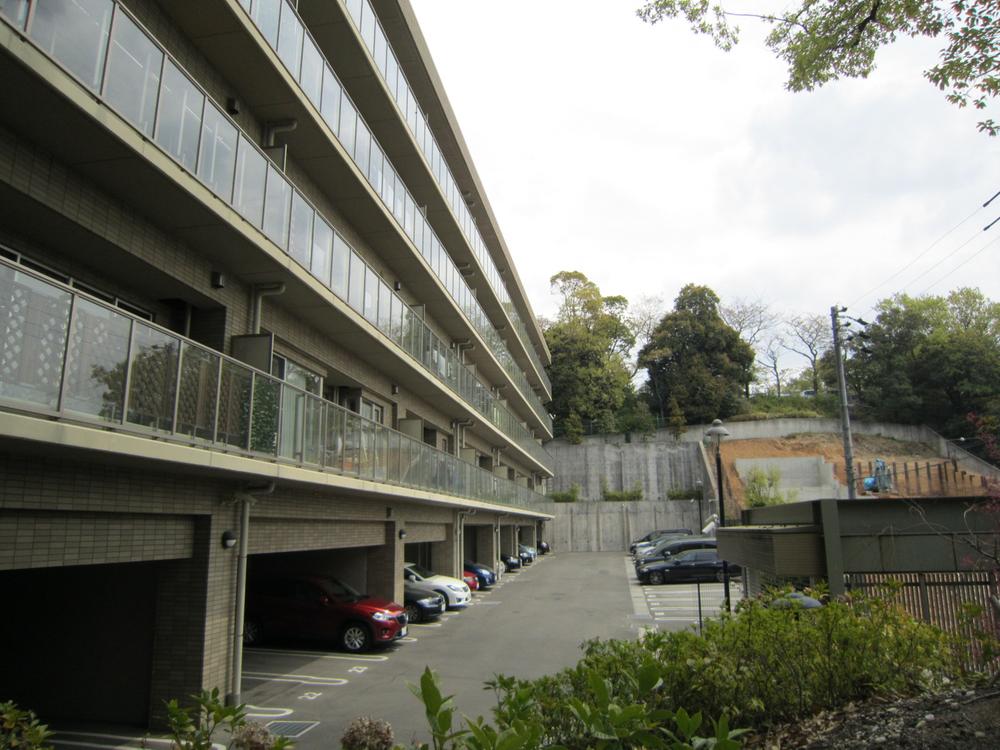 Local (April 2013) Shooting
現地(2013年4月)撮影
Location
| 


























