Used Apartments » Tokai » Aichi Prefecture » Nagoya Tempaku-ku
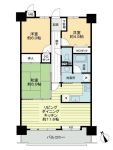 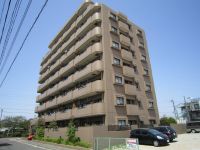
| | Nagoya, Aichi Prefecture Tempaku-ku 愛知県名古屋市天白区 |
| Subway Sakura-dori Line "Nonami" walk 11 minutes 地下鉄桜通線「野並」歩11分 |
Features pickup 特徴ピックアップ | | Vibration Control ・ Seismic isolation ・ Earthquake resistant / Immediate Available / Interior renovation / Facing south / System kitchen / Yang per good / Flat to the station / Japanese-style room / Washbasin with shower / Face-to-face kitchen / Flooring Chokawa / Bicycle-parking space / Elevator / Warm water washing toilet seat / TV monitor interphone 制震・免震・耐震 /即入居可 /内装リフォーム /南向き /システムキッチン /陽当り良好 /駅まで平坦 /和室 /シャワー付洗面台 /対面式キッチン /フローリング張替 /駐輪場 /エレベーター /温水洗浄便座 /TVモニタ付インターホン | Property name 物件名 | | Lions Mansion Nonami ライオンズマンション野並 | Price 価格 | | 19,800,000 yen 1980万円 | Floor plan 間取り | | 3LDK 3LDK | Units sold 販売戸数 | | 1 units 1戸 | Occupied area 専有面積 | | 70.02 sq m (center line of wall) 70.02m2(壁芯) | Other area その他面積 | | Balcony area: 10.47 sq m バルコニー面積:10.47m2 | Whereabouts floor / structures and stories 所在階/構造・階建 | | 3rd floor / RC8 story 3階/RC8階建 | Completion date 完成時期(築年月) | | November 1995 1995年11月 | Address 住所 | | Nagoya, Aichi Prefecture Tempaku-ku Fukuike 2 愛知県名古屋市天白区福池2 | Traffic 交通 | | Subway Sakura-dori Line "Nonami" walk 11 minutes 地下鉄桜通線「野並」歩11分
| Related links 関連リンク | | [Related Sites of this company] 【この会社の関連サイト】 | Person in charge 担当者より | | Person in charge of real-estate and building Konishi Toshiaki Age: 50 Daigyokai experience: taking advantage of the 28 years many years of real estate experience, "The purchase of customer ・ Your sale ・ And better advice to your Gaikawa ", Always think of worry who can deal, It will continue to wholeheartedly support. 担当者宅建小西 利明年齢:50代業界経験:28年長年の不動産売買の経験を活かし、お客様の『ご購入・ご売却・お買替』へのより良いアドバイスと、ご安心頂ける取引を常に考え、誠心誠意サポートして参ります。 | Contact お問い合せ先 | | TEL: 0120-984841 [Toll free] Please contact the "saw SUUMO (Sumo)" TEL:0120-984841【通話料無料】「SUUMO(スーモ)を見た」と問い合わせください | Administrative expense 管理費 | | 10,500 yen / Month (consignment (cyclic)) 1万500円/月(委託(巡回)) | Repair reserve 修繕積立金 | | 7000 yen / Month 7000円/月 | Time residents 入居時期 | | Immediate available 即入居可 | Whereabouts floor 所在階 | | 3rd floor 3階 | Direction 向き | | South 南 | Renovation リフォーム | | June 2013 interior renovation completed (wall ・ floor ・ all rooms) 2013年6月内装リフォーム済(壁・床・全室) | Overview and notices その他概要・特記事項 | | Contact: Konishi Toshiaki 担当者:小西 利明 | Structure-storey 構造・階建て | | RC8 story RC8階建 | Site of the right form 敷地の権利形態 | | Ownership 所有権 | Use district 用途地域 | | One dwelling 1種住居 | Company profile 会社概要 | | <Mediation> Minister of Land, Infrastructure and Transport (6) No. 004139 (Ltd.) Daikyo Riarudo Yagoto shop / Telephone reception → Headquarters: Tokyo Yubinbango468-0061 Nagoya, Aichi Prefecture Tempaku-ku Yagototendo 308 <仲介>国土交通大臣(6)第004139号(株)大京リアルド八事店/電話受付→本社:東京〒468-0061 愛知県名古屋市天白区八事天道308 |
Floor plan間取り図 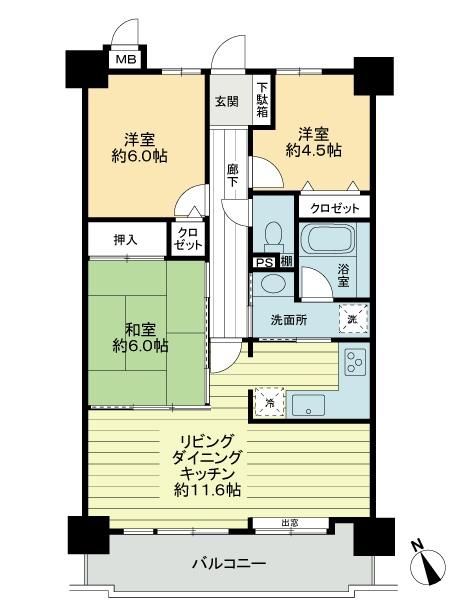 3LDK, Price 19,800,000 yen, Occupied area 70.02 sq m , Balcony area 10.47 sq m floor plan
3LDK、価格1980万円、専有面積70.02m2、バルコニー面積10.47m2 間取り図
Local appearance photo現地外観写真 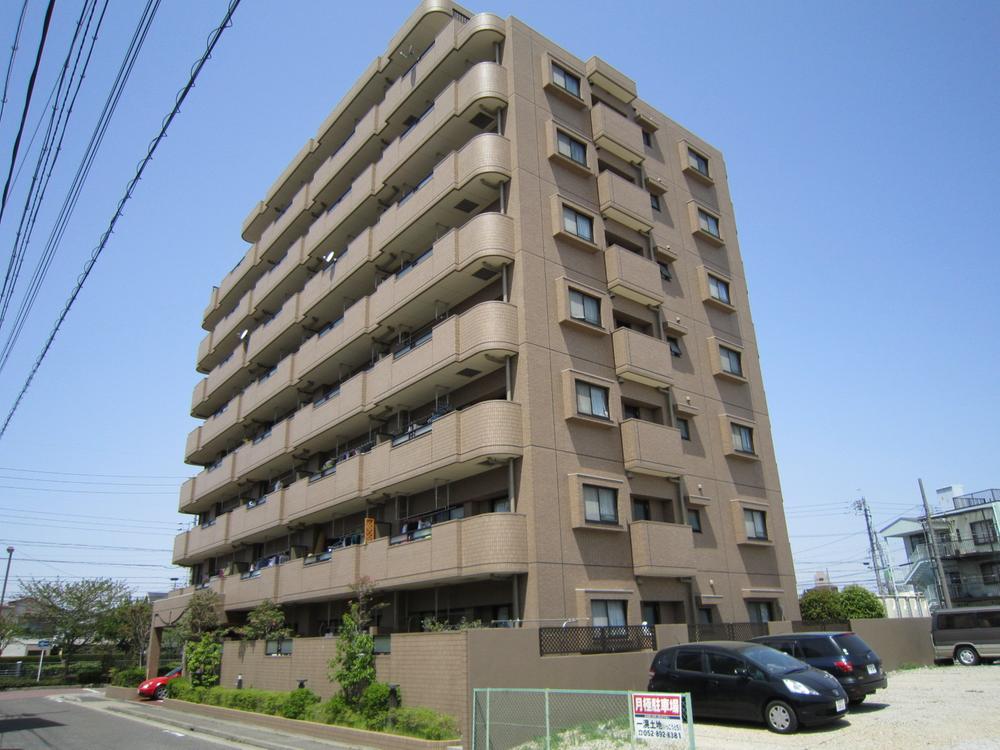 Local (July 2013) Shooting
現地(2013年7月)撮影
Entranceエントランス 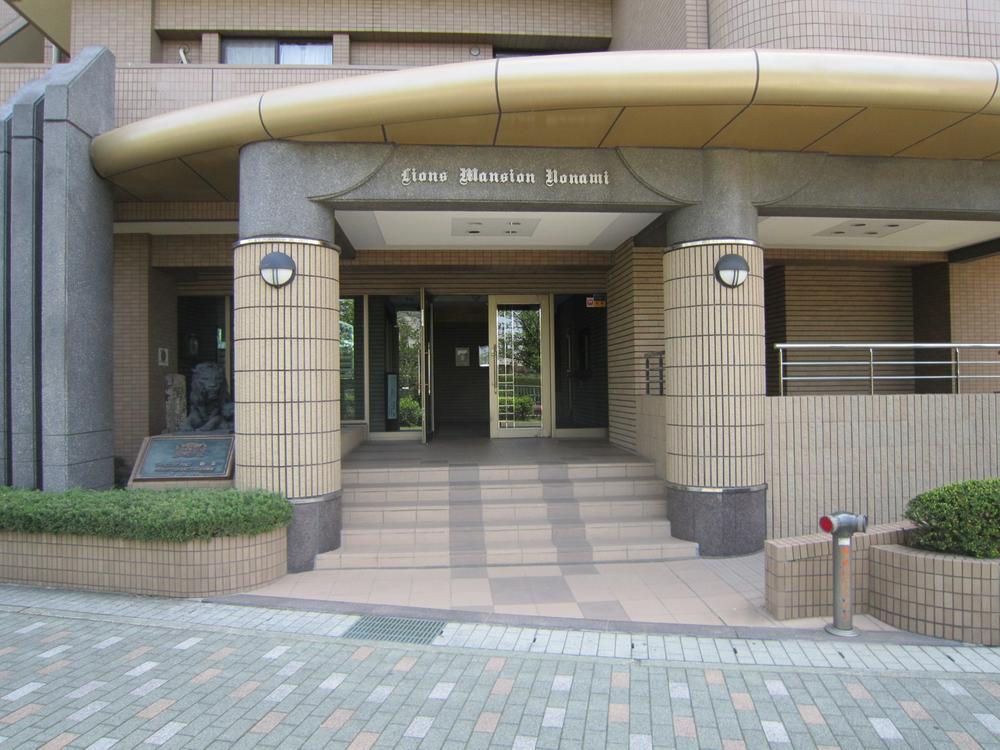 Common areas
共用部
Local appearance photo現地外観写真 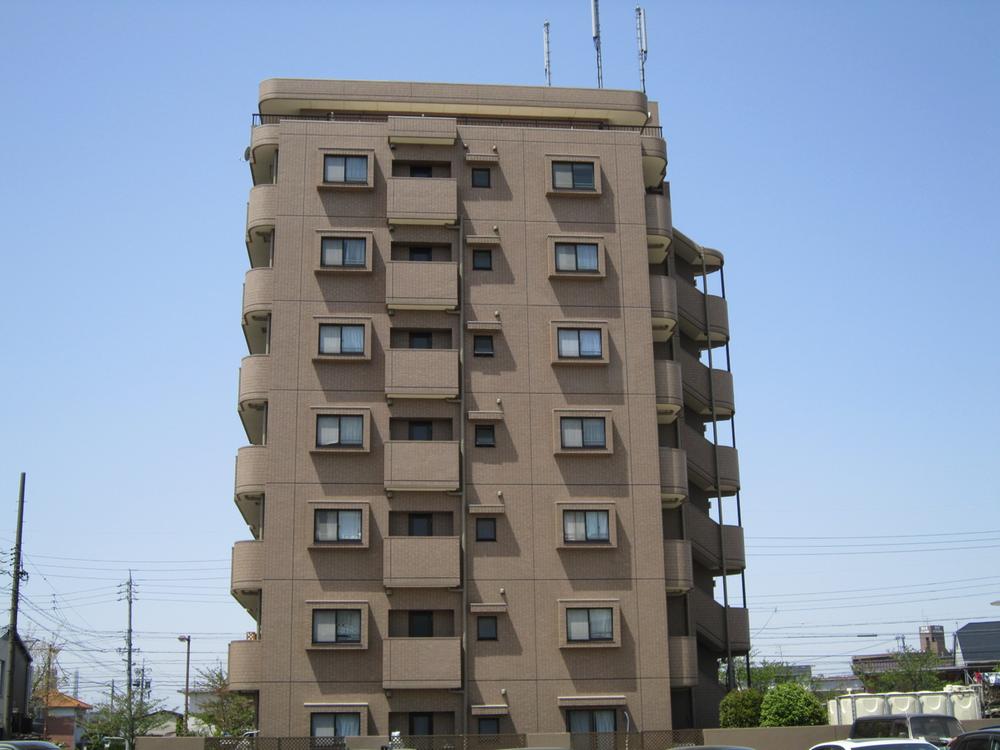 Local (July 2013) Shooting
現地(2013年7月)撮影
Livingリビング 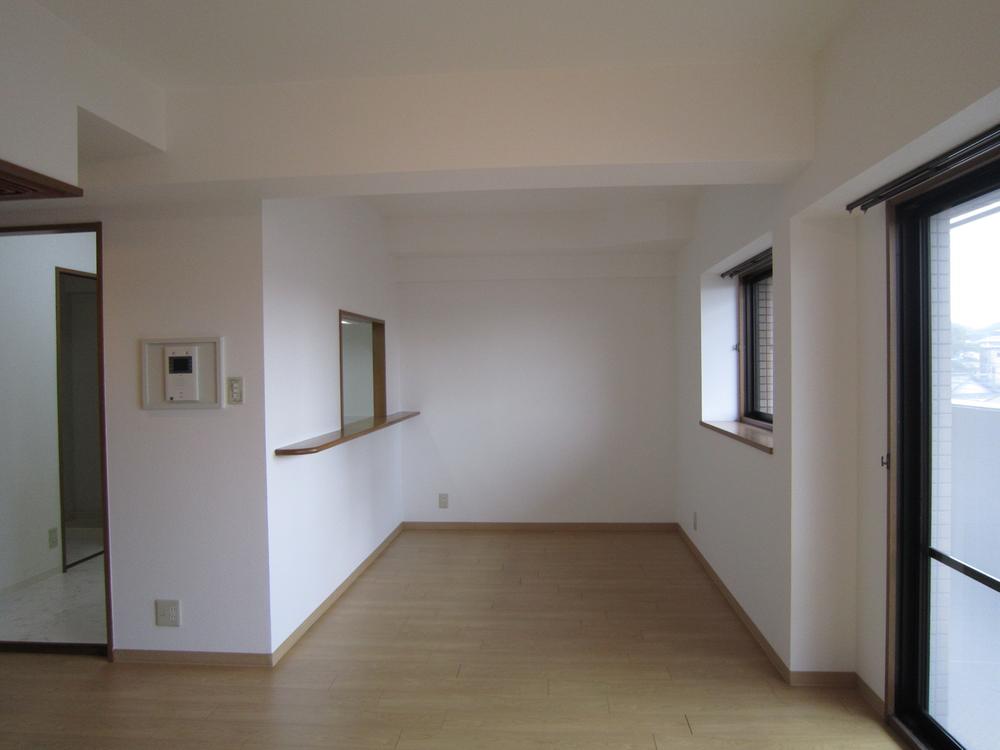 Indoor (July 2013) Shooting
室内(2013年7月)撮影
Bathroom浴室 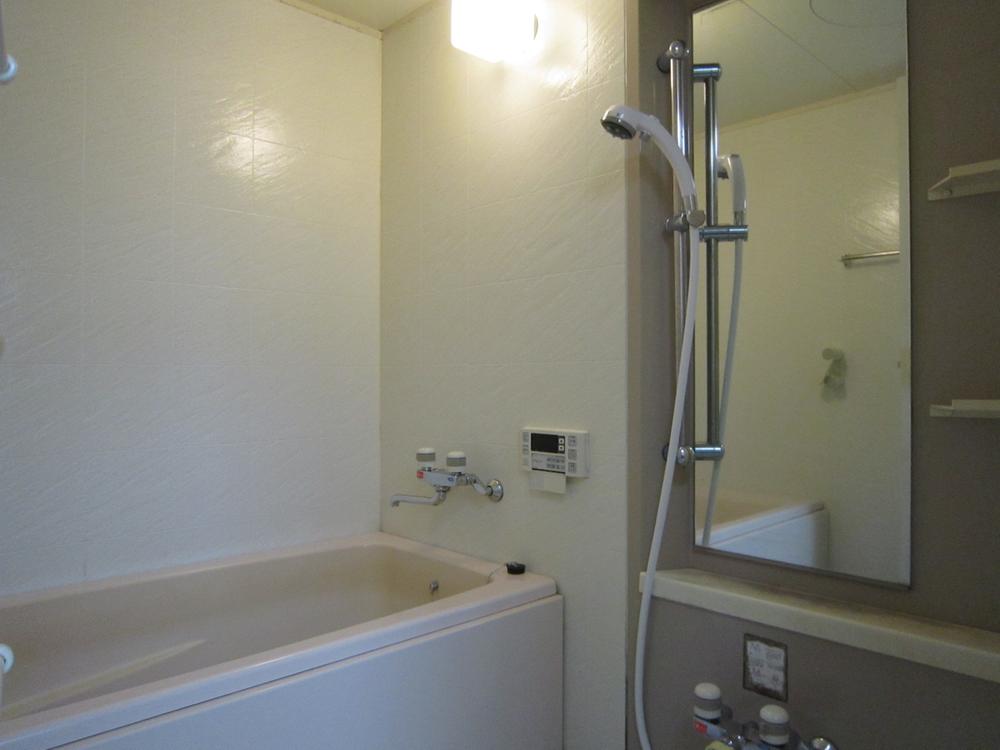 Indoor (July 2013) Shooting
室内(2013年7月)撮影
Kitchenキッチン 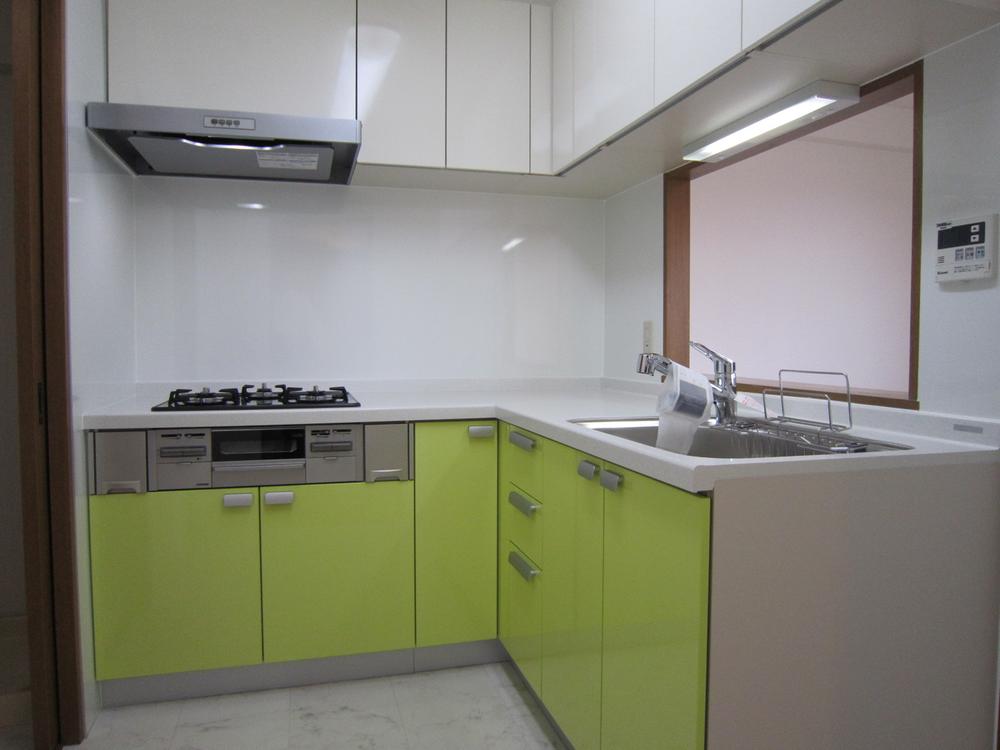 Indoor (July 2013) Shooting
室内(2013年7月)撮影
Non-living roomリビング以外の居室 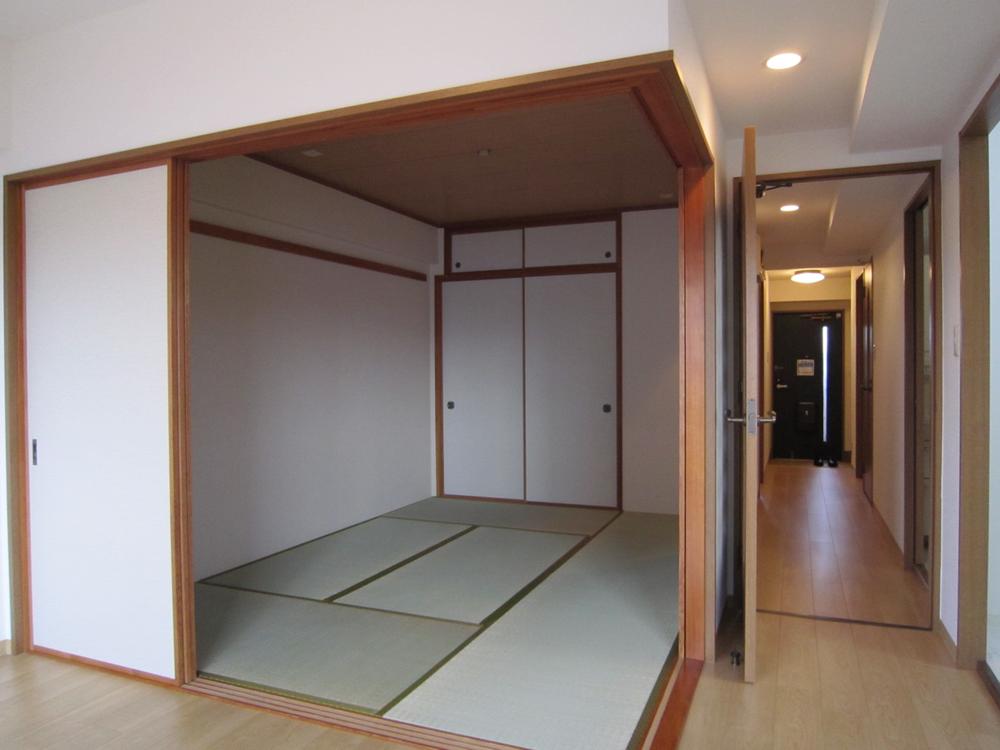 Indoor (July 2013) Shooting
室内(2013年7月)撮影
Wash basin, toilet洗面台・洗面所 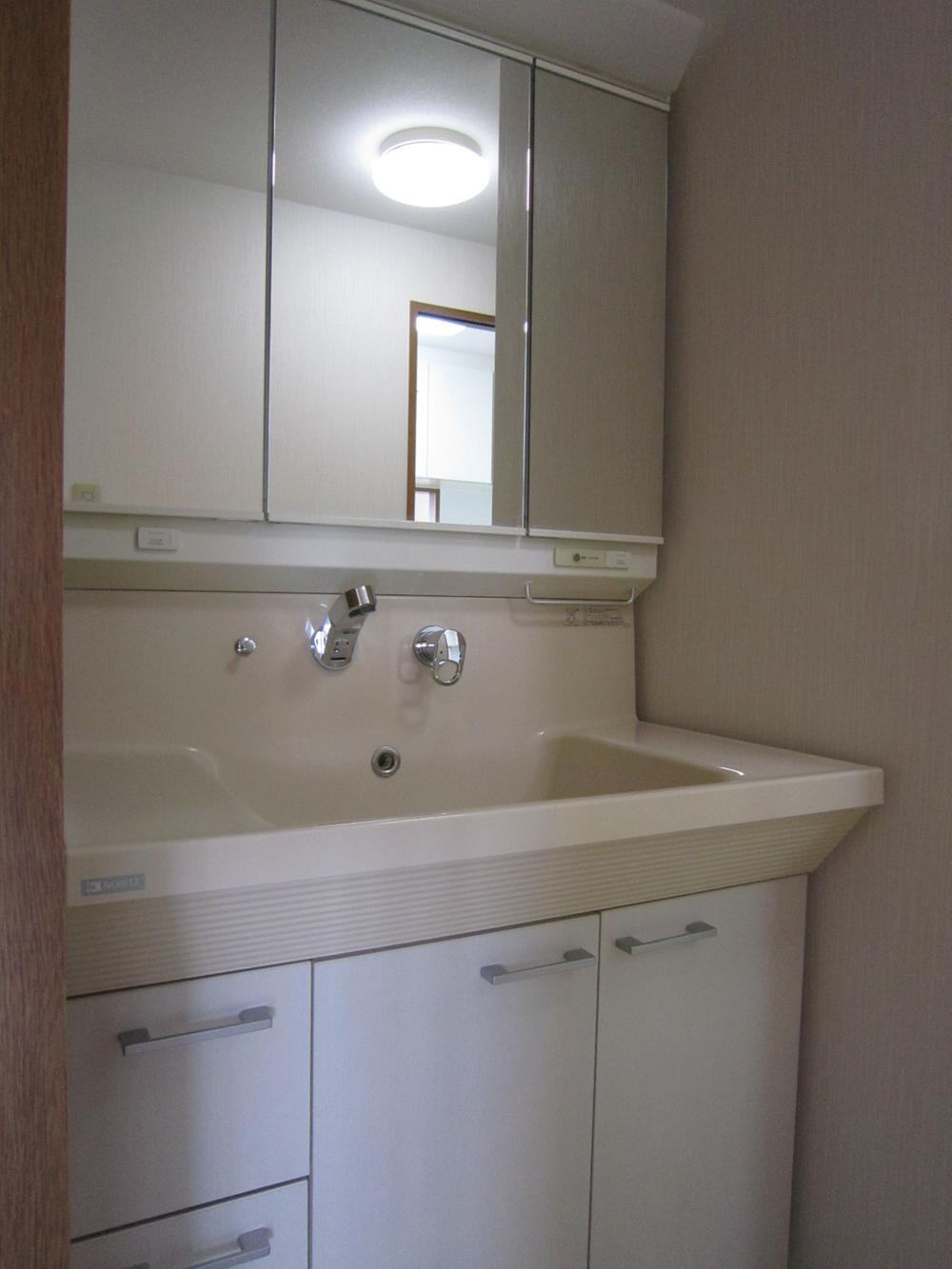 Indoor (July 2013) Shooting
室内(2013年7月)撮影
Toiletトイレ 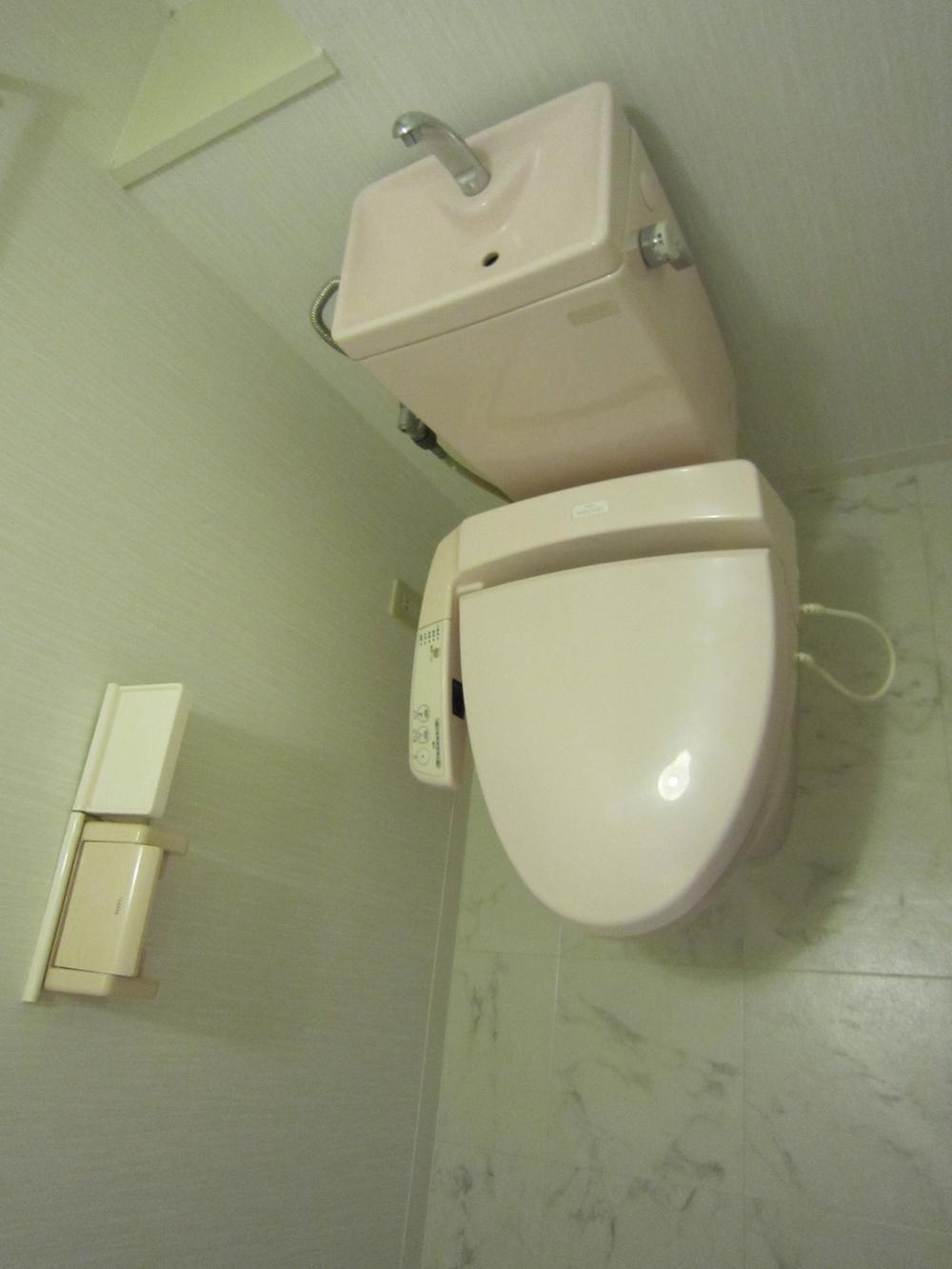 Indoor (July 2013) Shooting
室内(2013年7月)撮影
Entranceエントランス 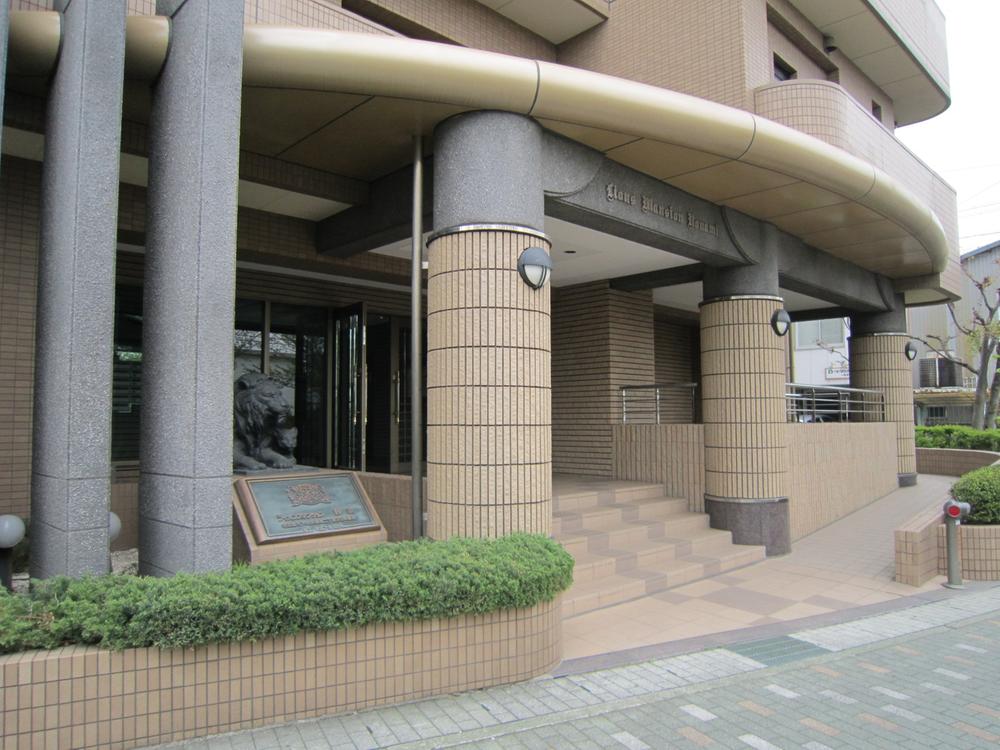 Common areas
共用部
Other common areasその他共用部 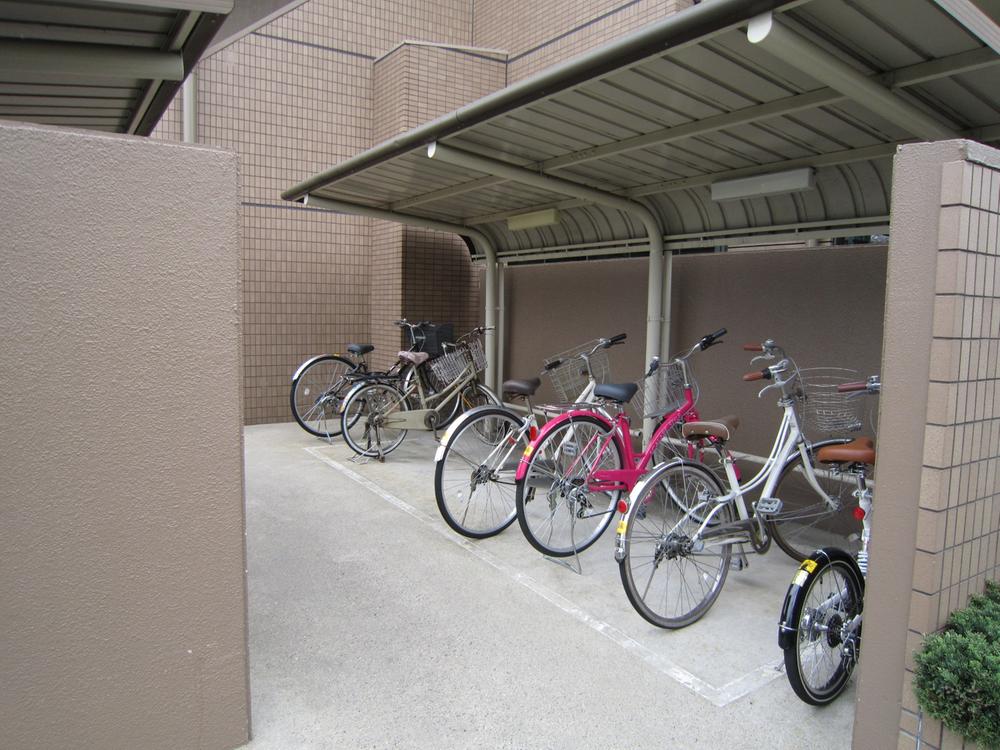 Common areas
共用部
Balconyバルコニー 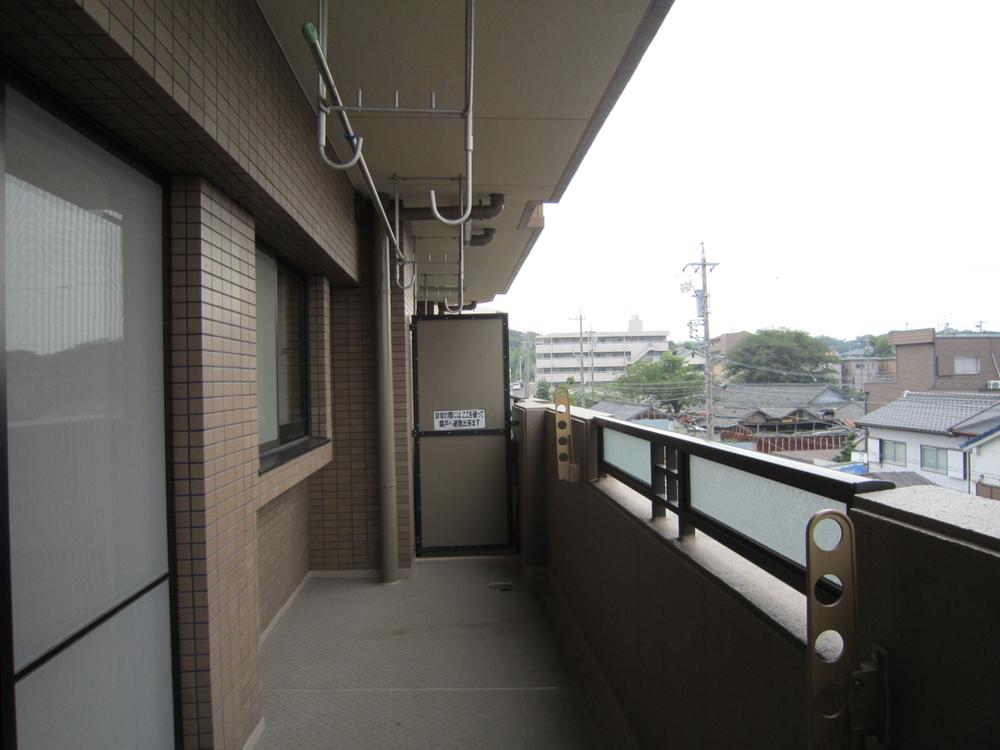 Local (July 2013) Shooting
現地(2013年7月)撮影
View photos from the dwelling unit住戸からの眺望写真 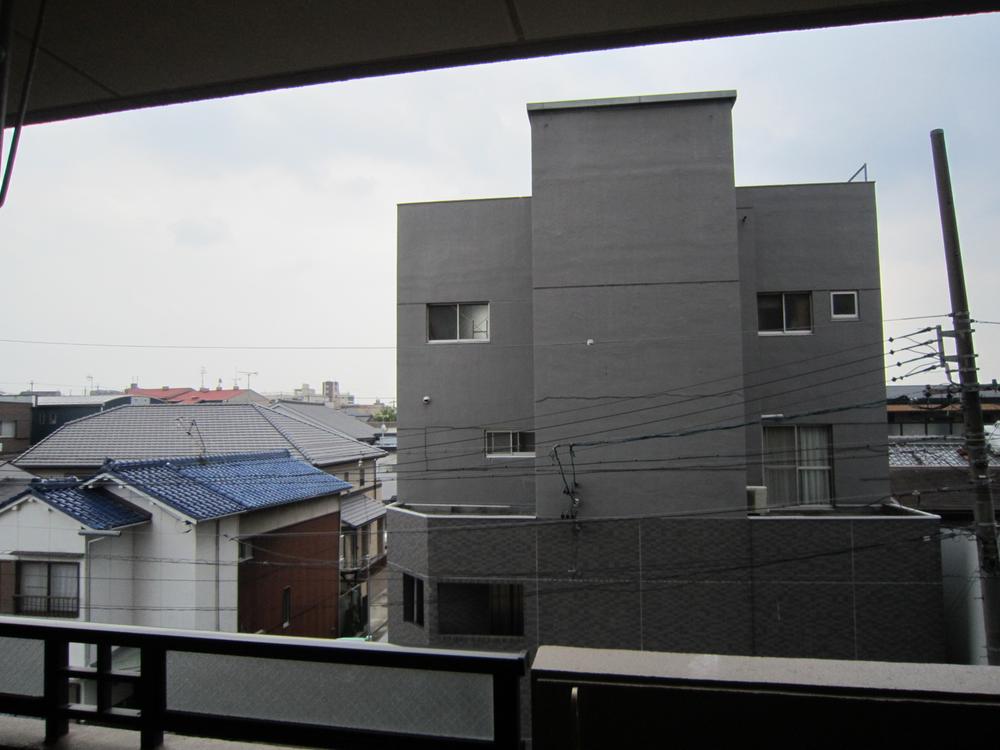 View from the site (July 2013) Shooting
現地からの眺望(2013年7月)撮影
Other localその他現地 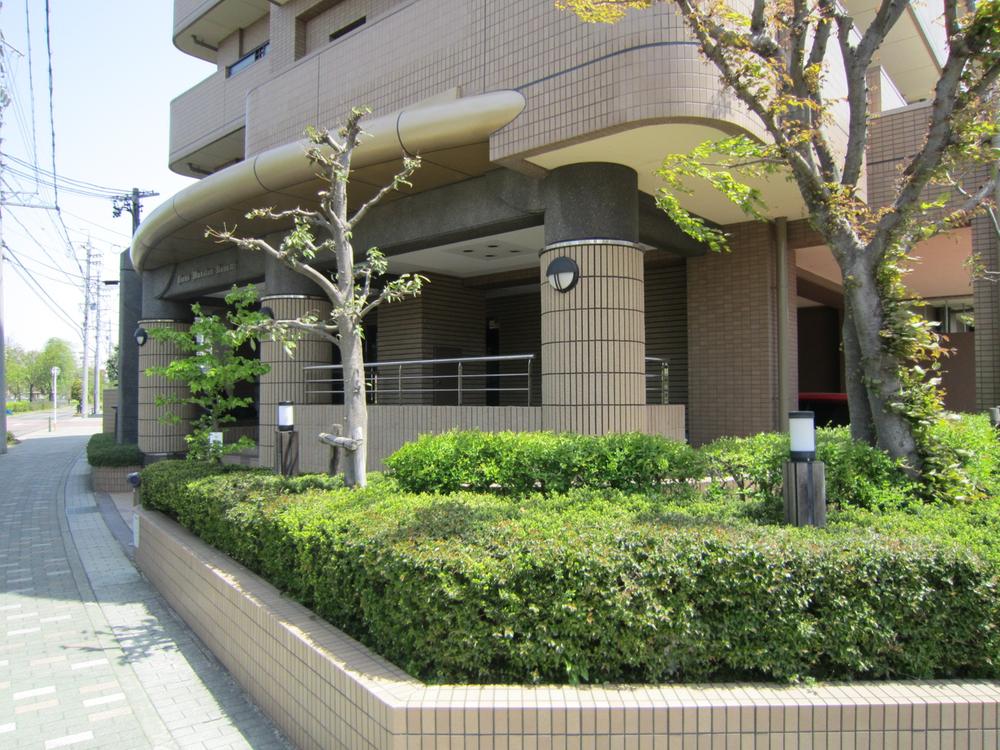 Local (July 2013) Shooting
現地(2013年7月)撮影
Local appearance photo現地外観写真 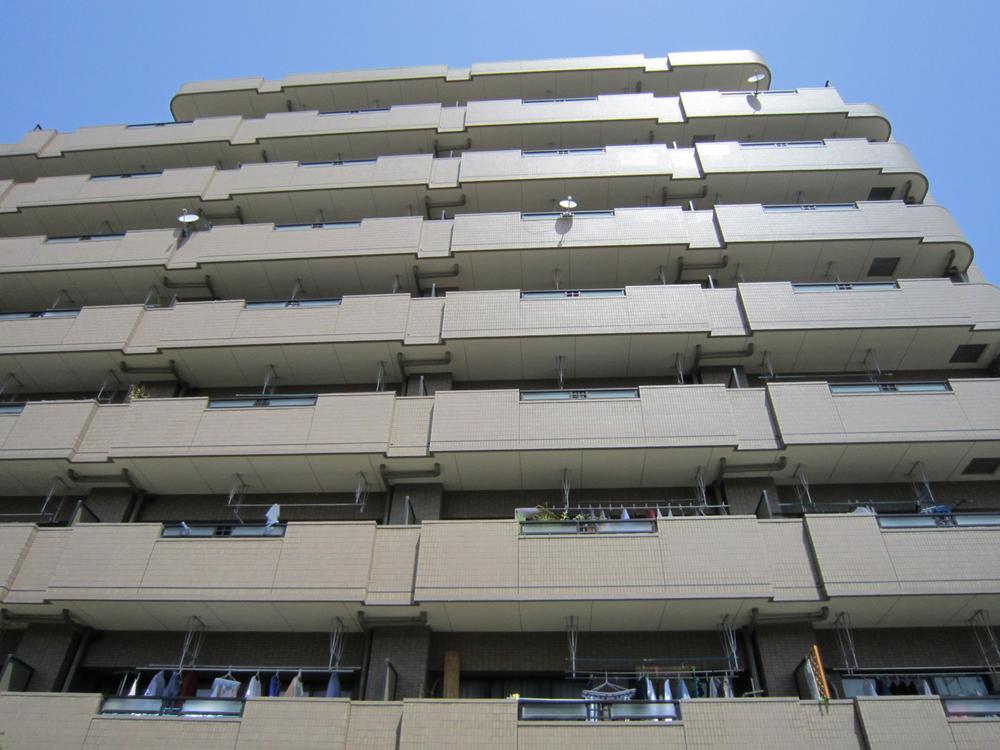 Local (July 2013) Shooting
現地(2013年7月)撮影
Livingリビング 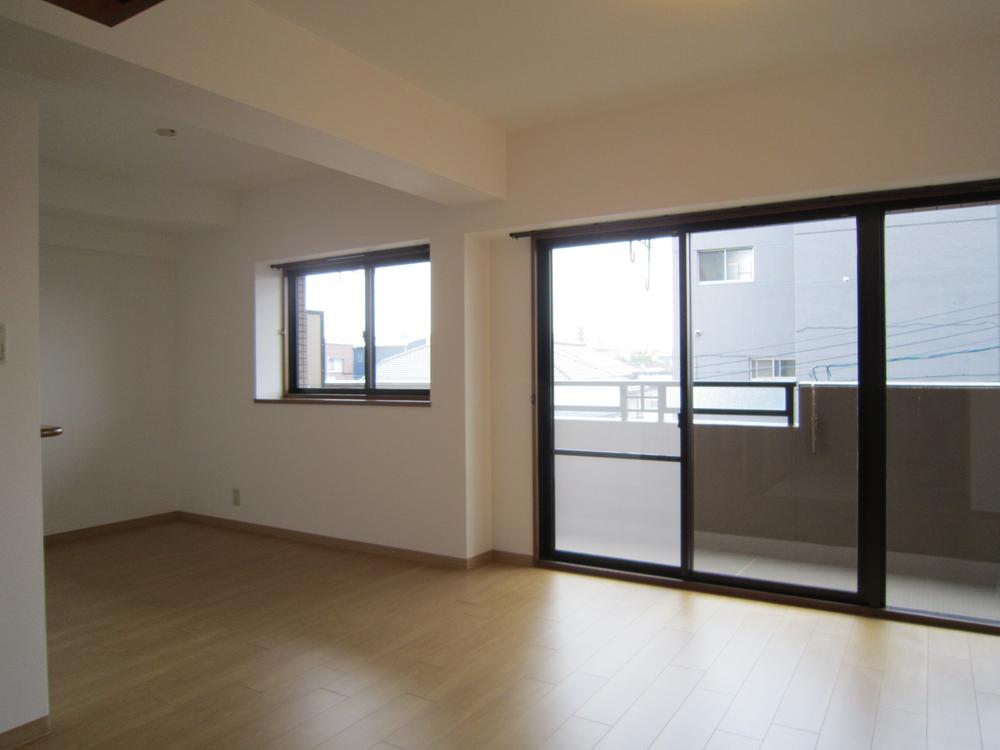 Indoor (July 2013) Shooting
室内(2013年7月)撮影
Local appearance photo現地外観写真 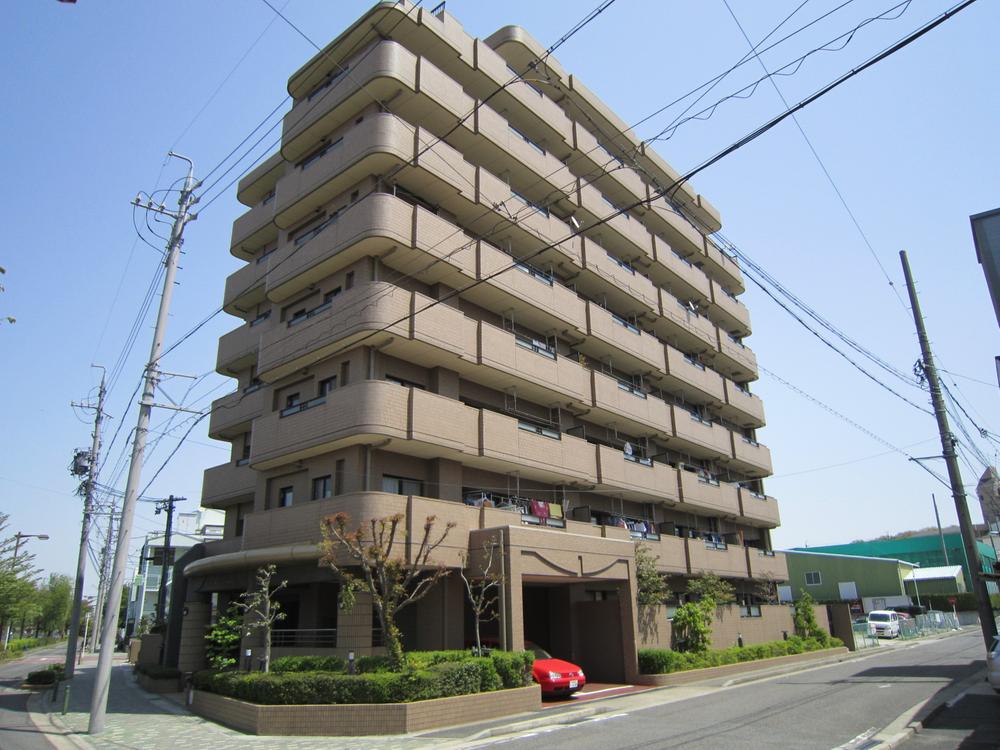 Local (July 2013) Shooting
現地(2013年7月)撮影
Livingリビング 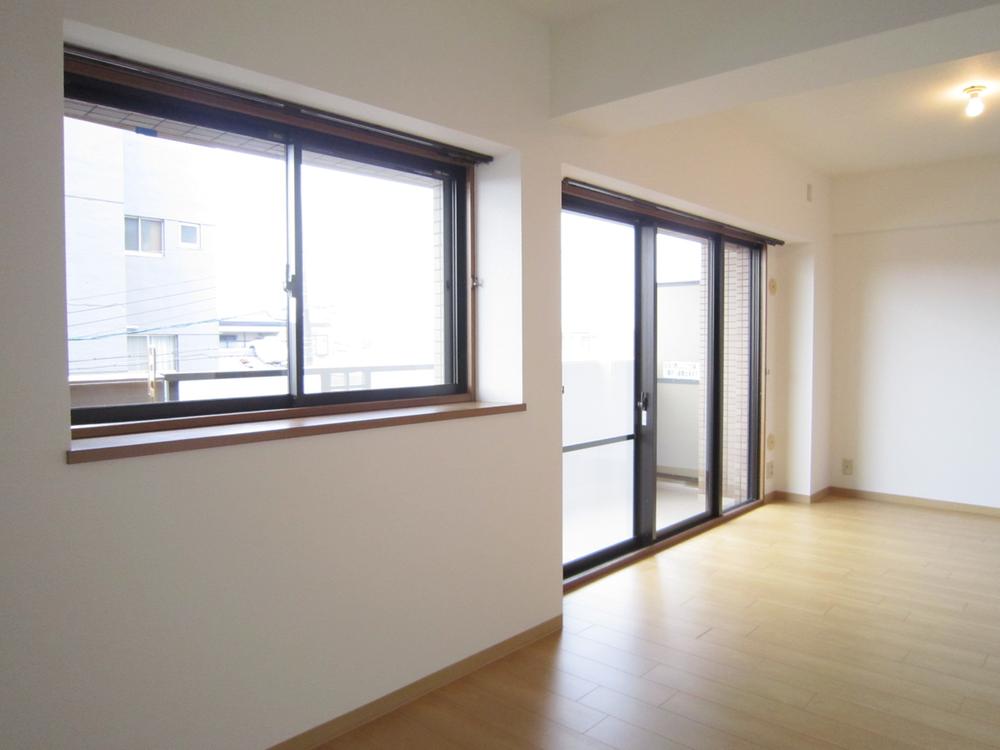 Indoor (July 2013) Shooting
室内(2013年7月)撮影
Local appearance photo現地外観写真 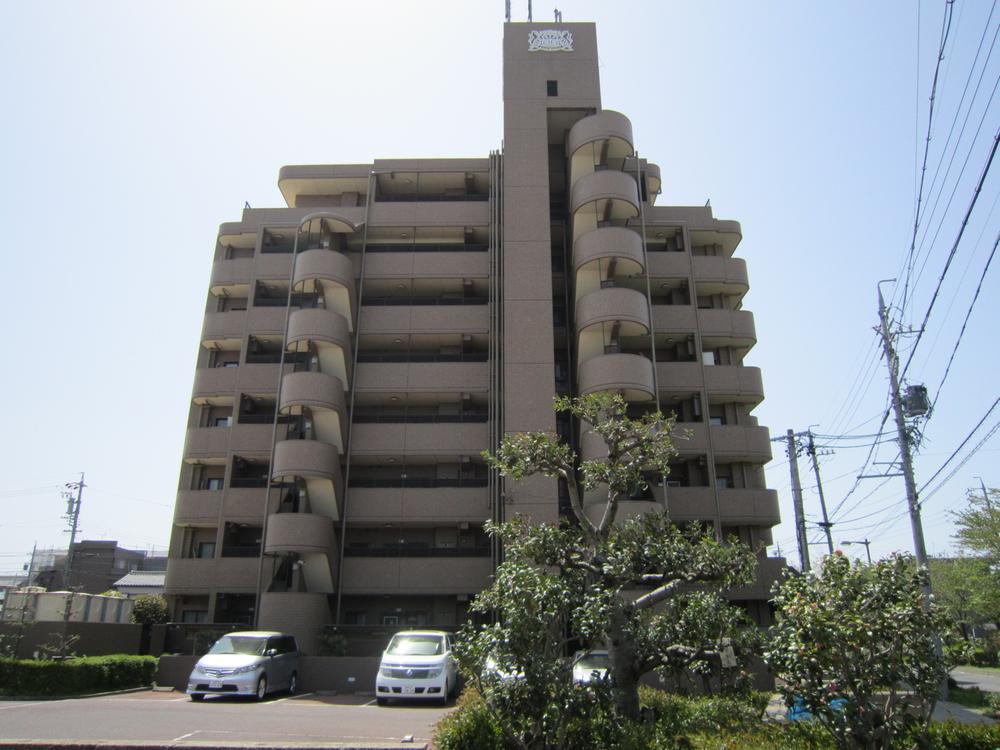 Local (July 2013) Shooting
現地(2013年7月)撮影
Location
| 




















