Used Apartments » Tokai » Aichi Prefecture » Nagoya Tempaku-ku
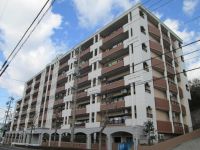 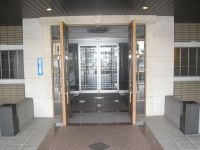
| | Nagoya, Aichi Prefecture Tempaku-ku 愛知県名古屋市天白区 |
| City Bus "Hitotsuyama housing opening" walk 3 minutes 市バス「一つ山住宅口」歩3分 |
| ■ March 2001 in the built per whereabouts floor 6th floor, View ・ Yang per good! ■平成13年3月築で所在階6階につき、眺望・陽当り良好! |
| ■ Flat parking lot one can be secured (1000 yen per month) ■ 3LDK was kept more than 6 quires each room ■ 2013 December Large-scale repair work completed ■ Tempaku about up to elementary school 1200m ■ Tempaku junior high school up to about 400m ■平面駐車場1台確保可能(月額1000円) ■各部屋6帖以上を確保した3LDK■平成25年12月 大規模修繕工事完了■天白小学校まで約1200m ■天白中学校まで約400m |
Features pickup 特徴ピックアップ | | Yang per good / LDK15 tatami mats or more / Japanese-style room / High floor / Southwestward 陽当り良好 /LDK15畳以上 /和室 /高層階 /南西向き | Property name 物件名 | | ■ Rainbow Dohara ■ ■レインボー土原■ | Price 価格 | | 16.3 million yen 1630万円 | Floor plan 間取り | | 3LDK 3LDK | Units sold 販売戸数 | | 1 units 1戸 | Total units 総戸数 | | 45 units 45戸 | Occupied area 専有面積 | | 83.04 sq m (25.11 tsubo) (center line of wall) 83.04m2(25.11坪)(壁芯) | Other area その他面積 | | Balcony area: 14.77 sq m バルコニー面積:14.77m2 | Whereabouts floor / structures and stories 所在階/構造・階建 | | 6th floor / RC7 story 6階/RC7階建 | Completion date 完成時期(築年月) | | March 2001 2001年3月 | Address 住所 | | Nagoya, Aichi Prefecture Tempaku-ku Dohara 1 愛知県名古屋市天白区土原1 | Traffic 交通 | | City Bus "Hitotsuyama housing opening" walk 3 minutes 市バス「一つ山住宅口」歩3分 | Related links 関連リンク | | [Related Sites of this company] 【この会社の関連サイト】 | Person in charge 担当者より | | Rep Mizutani 侑貴 担当者水谷 侑貴 | Contact お問い合せ先 | | Sumitomo Forestry Home Service Co., Ltd. Hirabari shop TEL: 0800-603-0286 [Toll free] mobile phone ・ Also available from PHS
Caller ID is not notified
Please contact the "saw SUUMO (Sumo)"
If it does not lead, If the real estate company 住友林業ホームサービス(株)平針店TEL:0800-603-0286【通話料無料】携帯電話・PHSからもご利用いただけます
発信者番号は通知されません
「SUUMO(スーモ)を見た」と問い合わせください
つながらない方、不動産会社の方は
| Administrative expense 管理費 | | 13,100 yen / Month (consignment (cyclic)) 1万3100円/月(委託(巡回)) | Repair reserve 修繕積立金 | | 4300 yen / Month 4300円/月 | Time residents 入居時期 | | Consultation 相談 | Whereabouts floor 所在階 | | 6th floor 6階 | Direction 向き | | Southwest 南西 | Overview and notices その他概要・特記事項 | | Contact: Mizutani 侑貴 担当者:水谷 侑貴 | Structure-storey 構造・階建て | | RC7 story RC7階建 | Site of the right form 敷地の権利形態 | | Ownership 所有権 | Use district 用途地域 | | Two dwellings, One low-rise 2種住居、1種低層 | Parking lot 駐車場 | | Site (1000 yen / Month) 敷地内(1000円/月) | Company profile 会社概要 | | <Mediation> Minister of Land, Infrastructure and Transport (14) Article 000220 No. Sumitomo Forestry Home Service Co., Ltd. Hirabari shop Yubinbango468-0011 Nagoya, Aichi Prefecture Tempaku-ku Hirabari 3-115 <仲介>国土交通大臣(14)第000220号住友林業ホームサービス(株)平針店〒468-0011 愛知県名古屋市天白区平針3-115 | Construction 施工 | | Muramotokensetsu (Ltd.) 村本建設(株) |
Local appearance photo現地外観写真 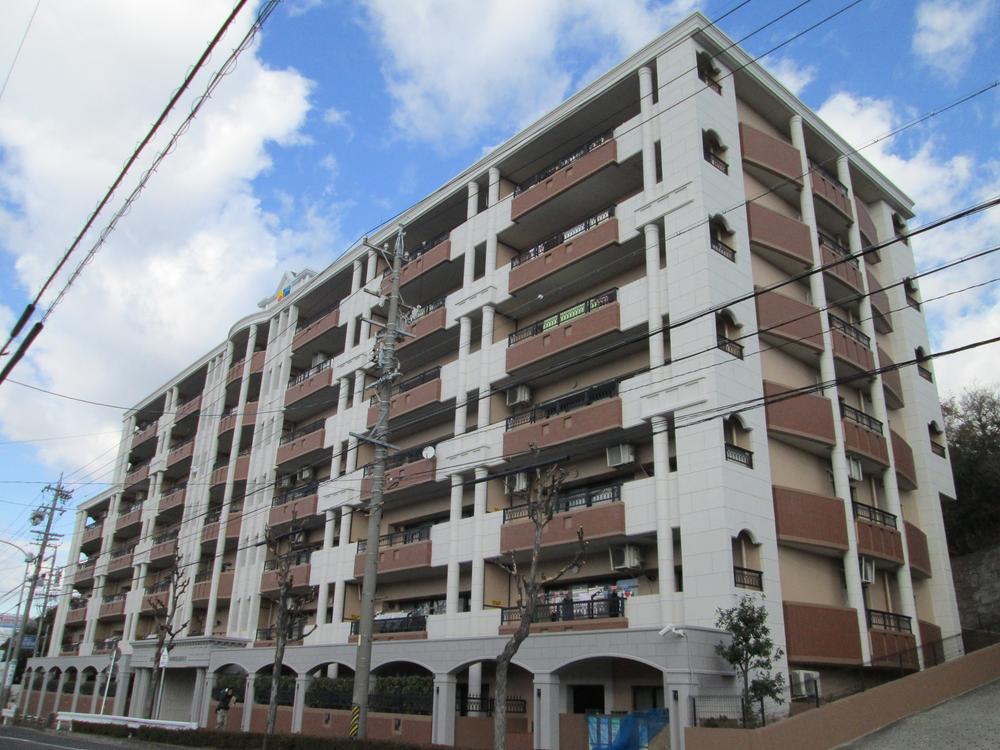 Local (12 May 2013) shooting local appearance photo
現地(2013年12月)撮影現地外観写真
Entranceエントランス 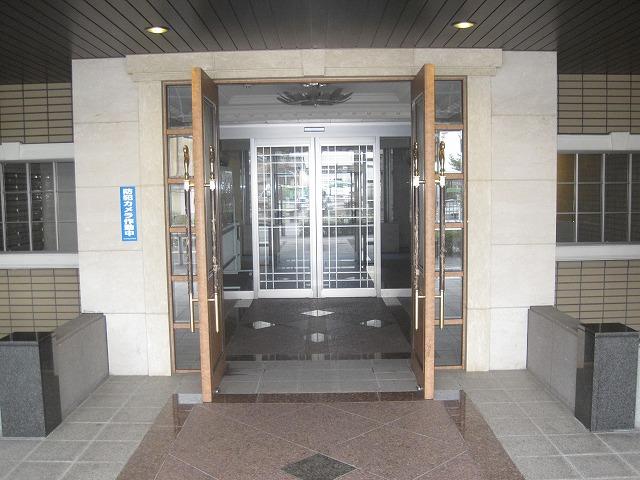 Common areas Entrance
共用部
エントランス
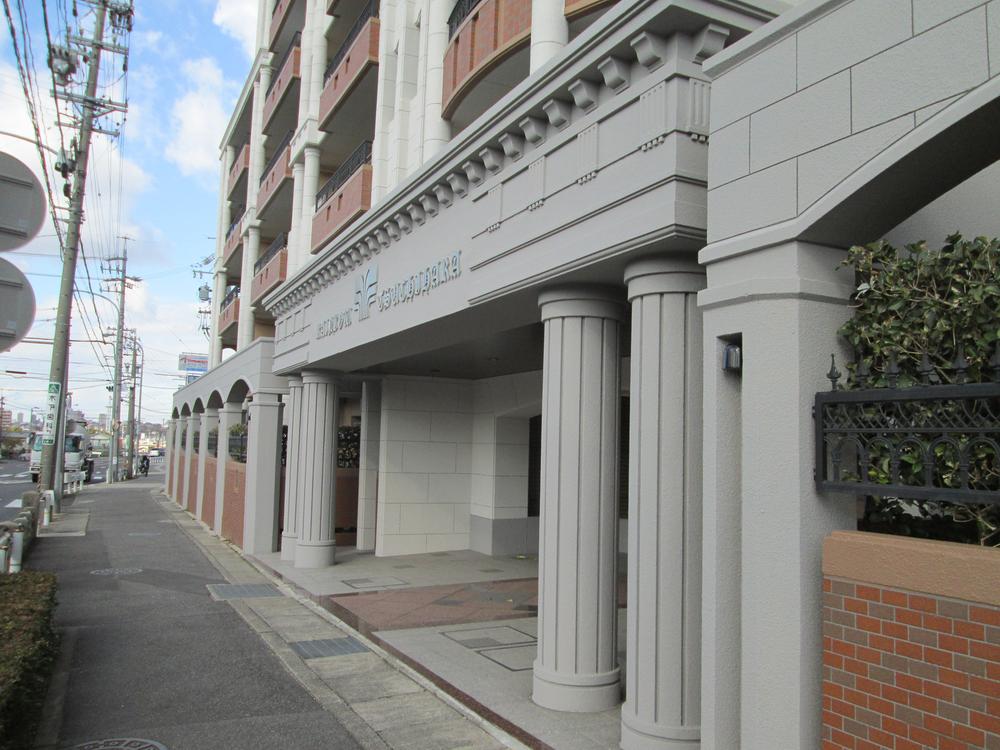 Common areas Entrance
共用部
エントランス
Floor plan間取り図 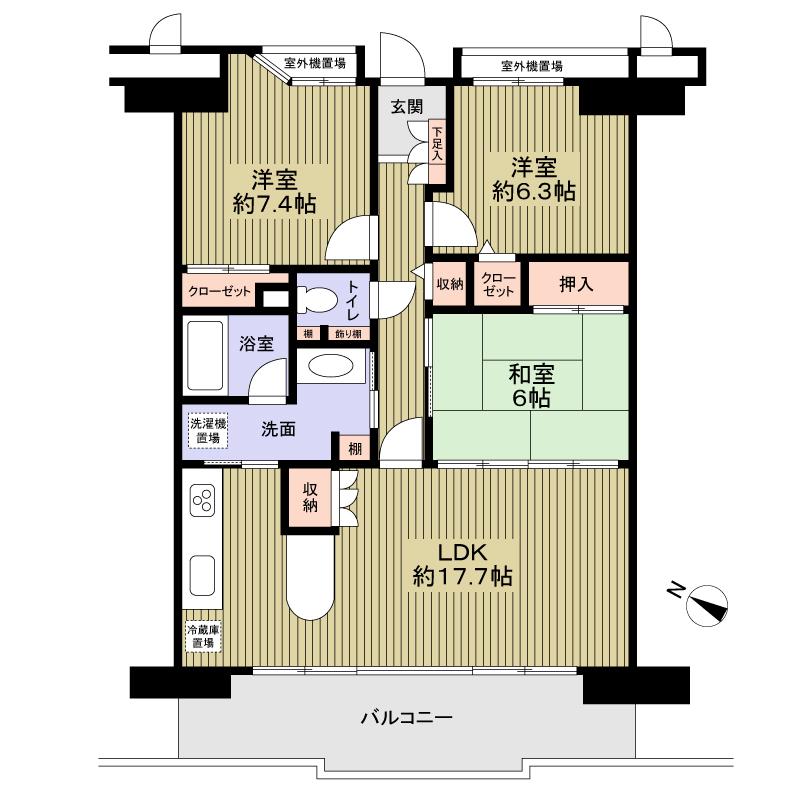 3LDK, Price 16.3 million yen, Occupied area 83.04 sq m , Balcony area 14.77 sq m
3LDK、価格1630万円、専有面積83.04m2、バルコニー面積14.77m2
Livingリビング 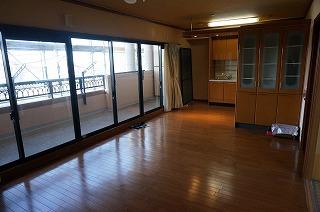 LDK about 17.7 Pledge
LDK約17.7帖
Bathroom浴室 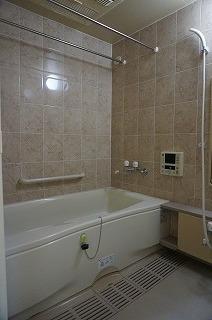 Since the bathroom TV is installed, You can heal slowly tired while watching TV.
浴室TVが設置されているため、TVを見ながらゆっくり疲れを癒すことができます。
Kitchenキッチン 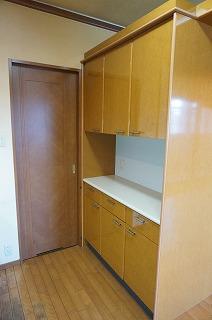 Kitchen storage counter Flow line good of housework order to be coming and going to the bathroom
キッチンの収納カウンター 浴室へ行き来ができるため家事の動線良好
Non-living roomリビング以外の居室 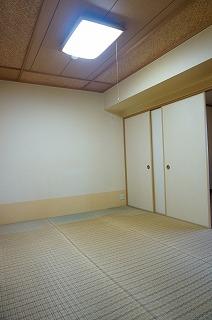 6 Pledge of Japanese-style room
6帖の和室
Entrance玄関 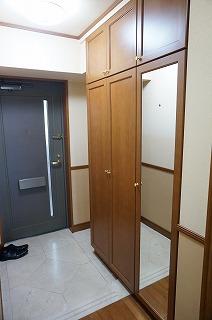 Entrance There shoes black clock
玄関 シューズクロクあり
Wash basin, toilet洗面台・洗面所 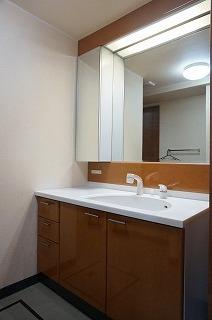 With storage vanity Shower
収納付洗面化粧台 シャワー付き
Receipt収納 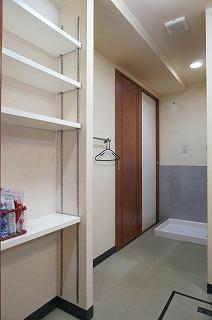 Shelf of the wash room
洗面室の棚
Toiletトイレ 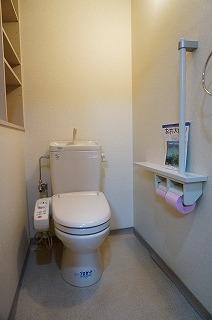 Shower toilet
シャワートイレ
Primary school小学校 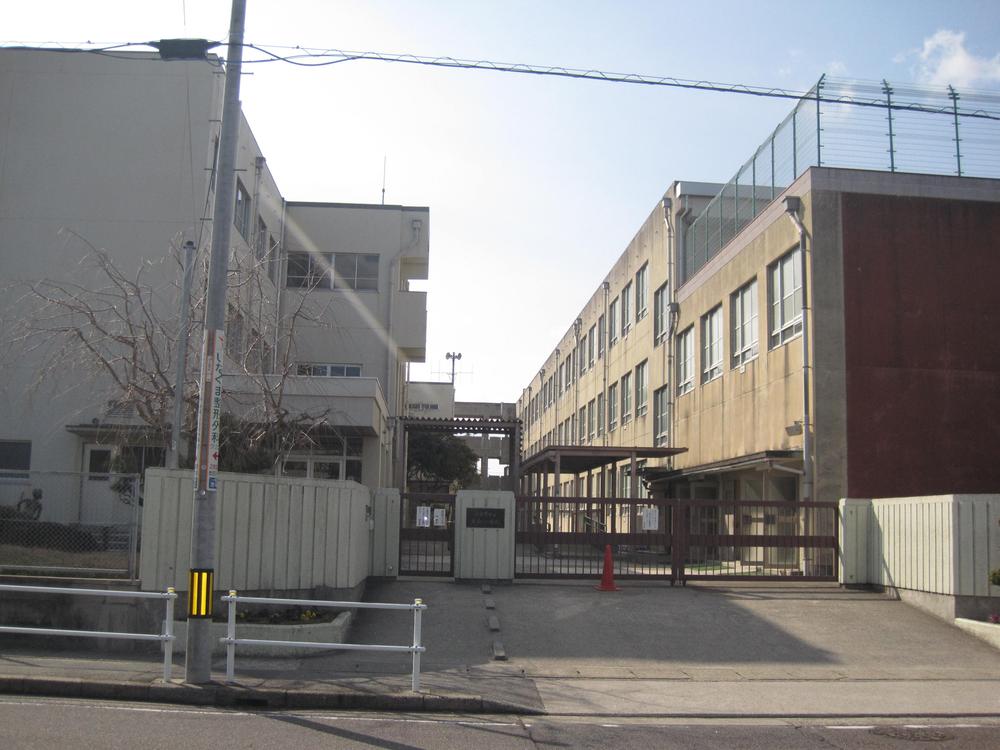 Tempaku until elementary school 1200m
天白小学校まで1200m
Livingリビング 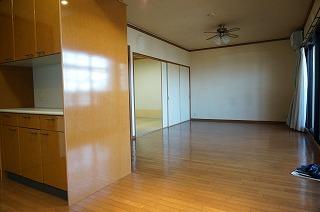 From the kitchen to the living room
キッチンよりリビングへ
Kitchenキッチン 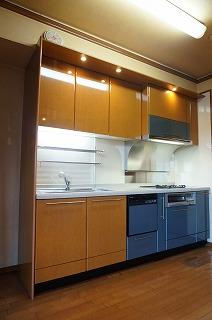 System kitchen Stove 3-neck
システムキッチン コンロ3口
Non-living roomリビング以外の居室 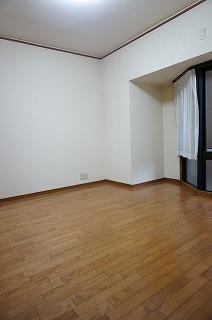 West Western-style About 7.4 Pledge
西側洋室 約7.4帖
Junior high school中学校 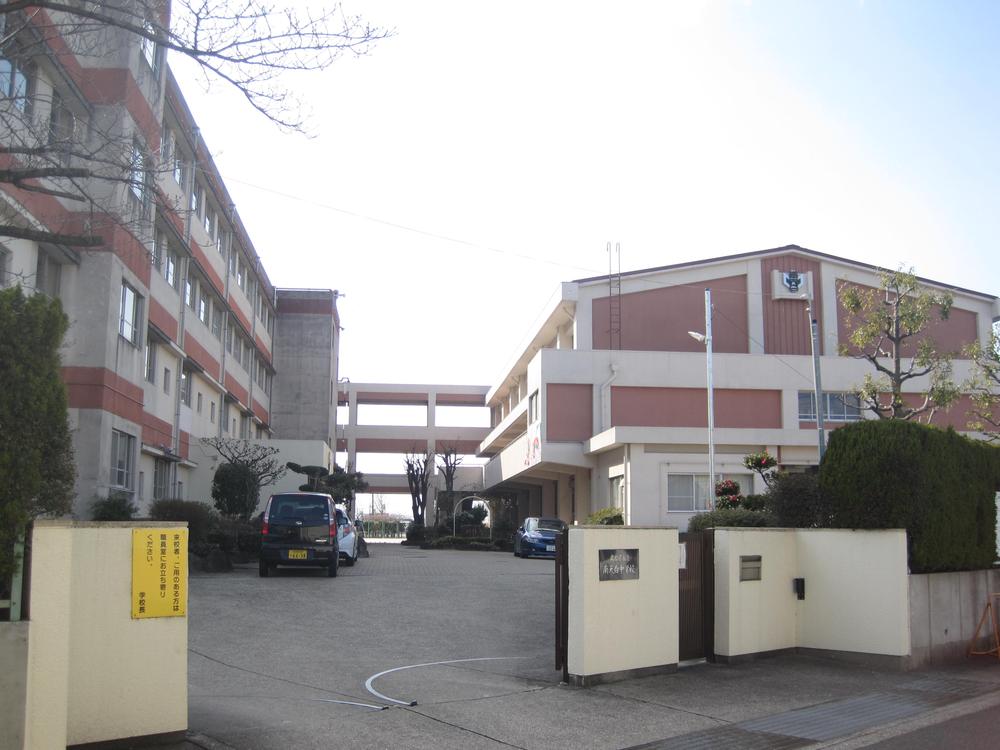 Tempaku 400m until junior high school
天白中学校まで400m
Non-living roomリビング以外の居室 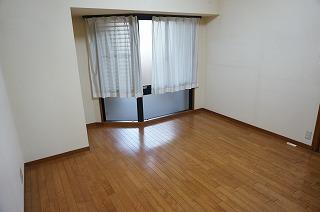 West Western-style About 7.4 Pledge
西側洋室 約7.4帖
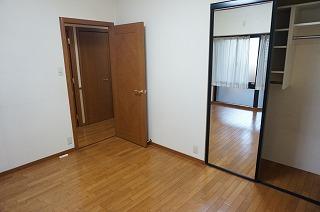 East side Western-style About 6.3 Pledge
東側洋室 約6.3帖
Location
| 



















