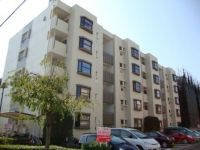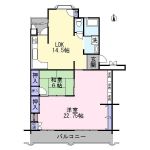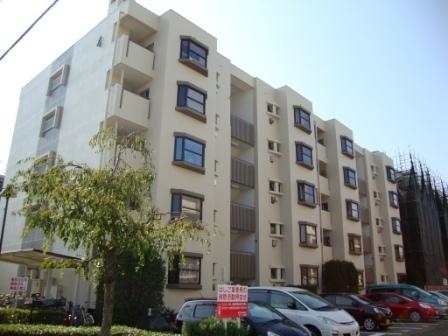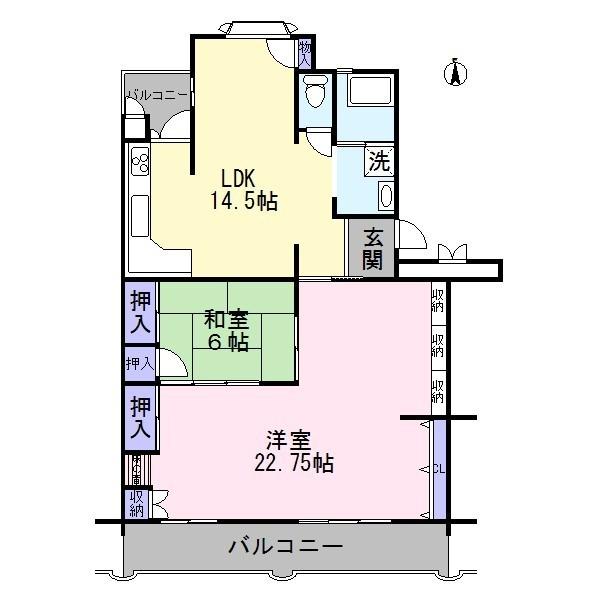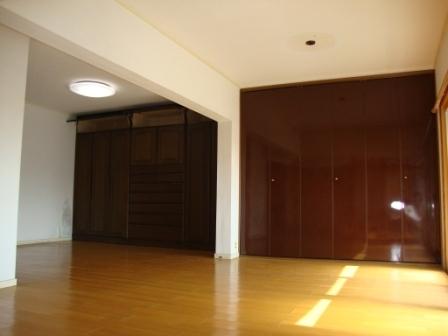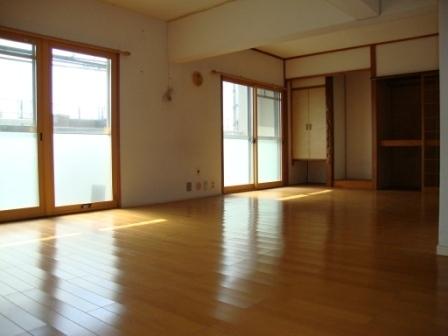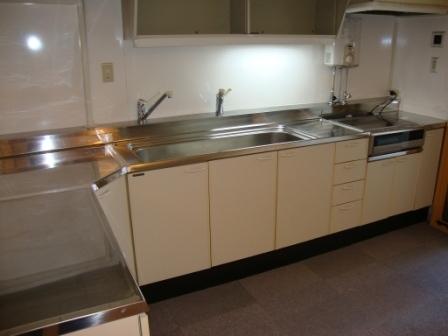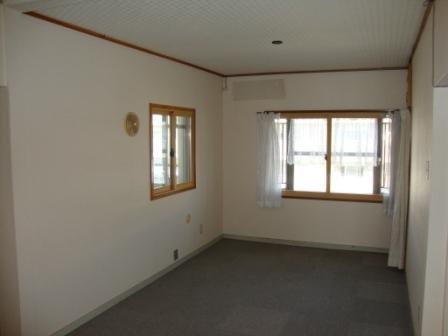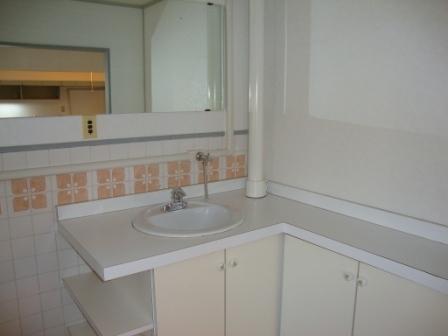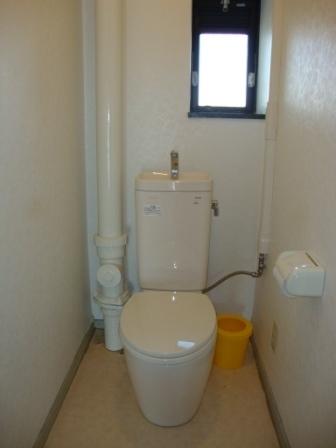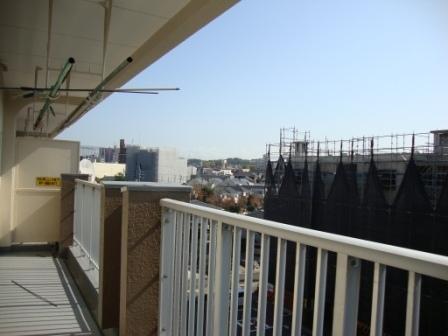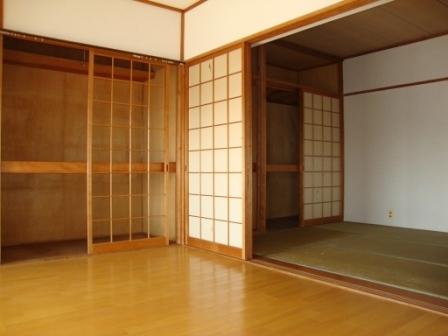|
|
Nagoya, Aichi Prefecture Tempaku-ku
愛知県名古屋市天白区
|
|
Subway Tsurumai "Ueda" 10 minutes by bus "Uedayama house north" walk 4 minutes
地下鉄鶴舞線「植田」バス10分「植田山住宅北」歩4分
|
|
top floor ・ Facing south ・ Good per sun! South Western-style spacious 22.75 Pledge! Pet breeding Allowed! Double sash!
最上階・南向き・陽当たり良好!南側洋室広々22.75帖!ペット飼育可!2重サッシ!
|
Features pickup 特徴ピックアップ | | Facing south / top floor ・ No upper floor / Bicycle-parking space / Pets Negotiable / Bike shelter 南向き /最上階・上階なし /駐輪場 /ペット相談 /バイク置場 |
Property name 物件名 | | Ueda Kitajutaku 植田北住宅 |
Price 価格 | | 6.8 million yen 680万円 |
Floor plan 間取り | | 2LDK 2LDK |
Units sold 販売戸数 | | 1 units 1戸 |
Total units 総戸数 | | 120 units 120戸 |
Occupied area 専有面積 | | 93.54 sq m (center line of wall) 93.54m2(壁芯) |
Other area その他面積 | | Balcony area: 14.45 sq m バルコニー面積:14.45m2 |
Whereabouts floor / structures and stories 所在階/構造・階建 | | 5th floor / RC5 story 5階/RC5階建 |
Completion date 完成時期(築年月) | | January 1979 1979年1月 |
Address 住所 | | Nagoya, Aichi Prefecture Tempaku-ku Uedayama 4 愛知県名古屋市天白区植田山4 |
Traffic 交通 | | Subway Tsurumai "Ueda" 10 minutes by bus "Uedayama house north" walk 4 minutes 地下鉄鶴舞線「植田」バス10分「植田山住宅北」歩4分
|
Related links 関連リンク | | [Related Sites of this company] 【この会社の関連サイト】 |
Person in charge 担当者より | | Rep Matsuura Hideo kindness ・ Please let me help the customer's polite to motto. Because I think that for the first time many people you are purchasing real estate, Do not know, It uneasy, Anything, please consult. Let's realize the dream of my home together. 担当者松浦 英生親切・丁寧をモットーにお客様のお手伝いをさせて頂きます。初めて不動産をご購入される方も多いと思いますので、分からない事、ご不安な事、何でもご相談下さい。一緒にマイホームの夢を実現させましょう。 |
Contact お問い合せ先 | | TEL: 0800-603-3416 [Toll free] mobile phone ・ Also available from PHS
Caller ID is not notified
Please contact the "saw SUUMO (Sumo)"
If it does not lead, If the real estate company TEL:0800-603-3416【通話料無料】携帯電話・PHSからもご利用いただけます
発信者番号は通知されません
「SUUMO(スーモ)を見た」と問い合わせください
つながらない方、不動産会社の方は
|
Administrative expense 管理費 | | 6000 yen / Month (self-management) 6000円/月(自主管理) |
Repair reserve 修繕積立金 | | 14,000 yen / Month 1万4000円/月 |
Time residents 入居時期 | | Consultation 相談 |
Whereabouts floor 所在階 | | 5th floor 5階 |
Direction 向き | | South 南 |
Overview and notices その他概要・特記事項 | | Contact: Matsuura Hideo 担当者:松浦 英生 |
Structure-storey 構造・階建て | | RC5 story RC5階建 |
Site of the right form 敷地の権利形態 | | Ownership 所有権 |
Use district 用途地域 | | Two mid-high 2種中高 |
Parking lot 駐車場 | | Site (5000 yen / Month) 敷地内(5000円/月) |
Company profile 会社概要 | | <Mediation> Governor of Aichi Prefecture (2) the first 019,932 No. Century 21 Kowa Home Co., Ltd. Yubinbango465-0062 Nagoya, Aichi Prefecture Meito-ku, Matsui-cho, 354 <仲介>愛知県知事(2)第019932号センチュリー21興和ホーム(株)〒465-0062 愛知県名古屋市名東区松井町354 |
