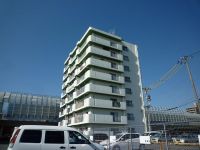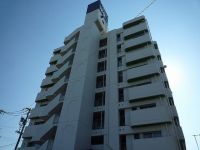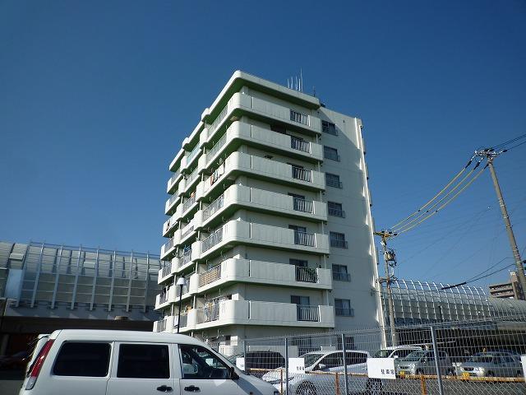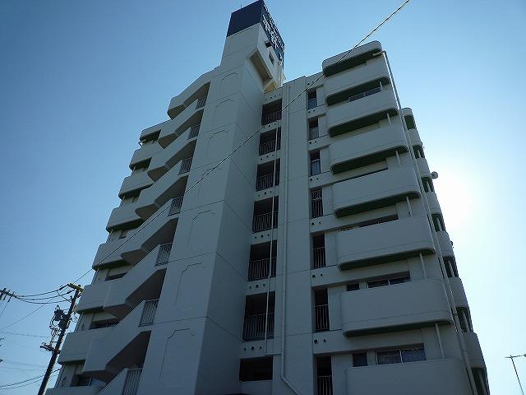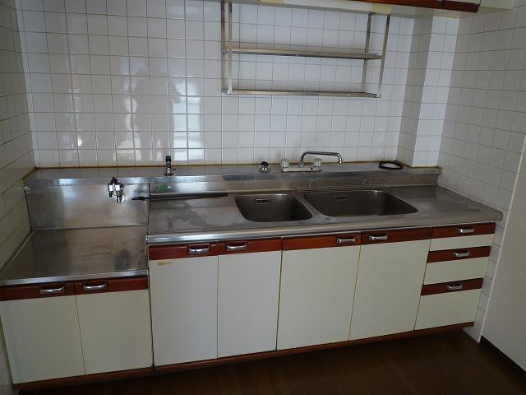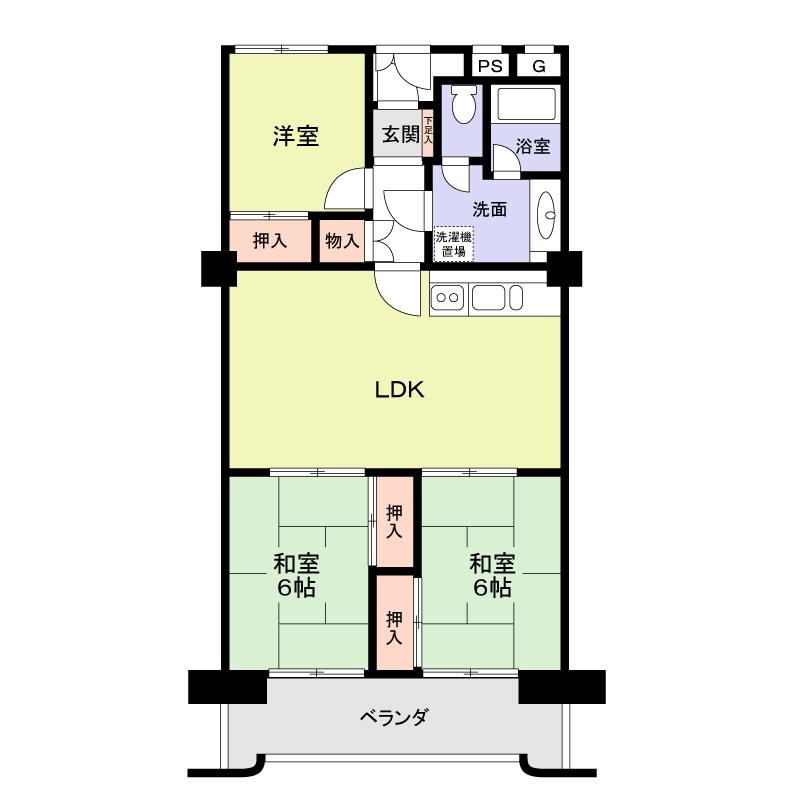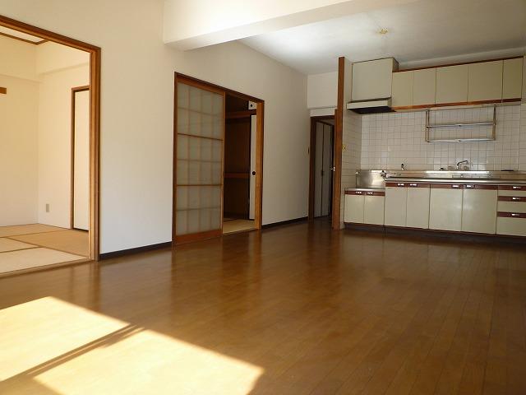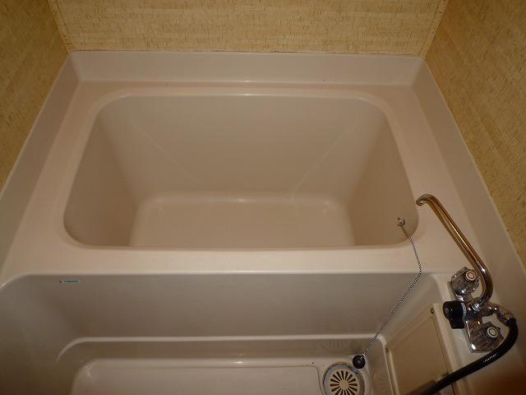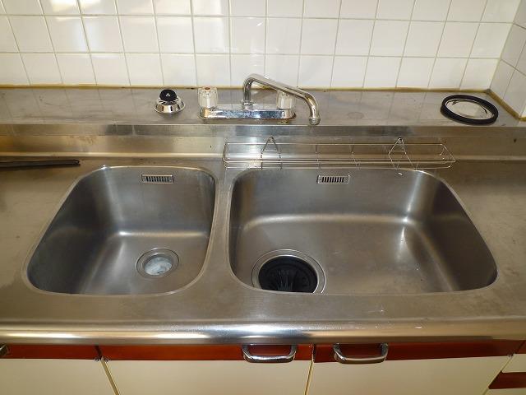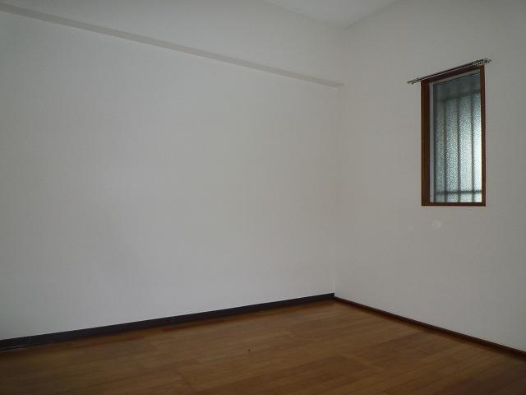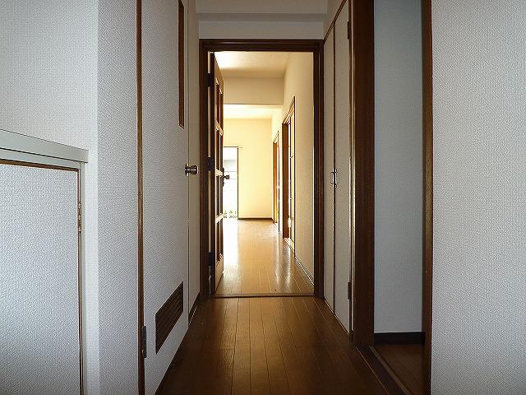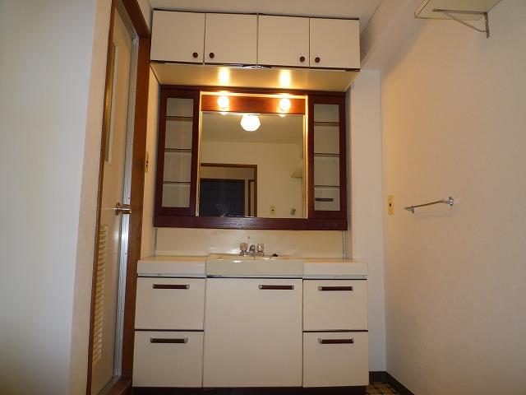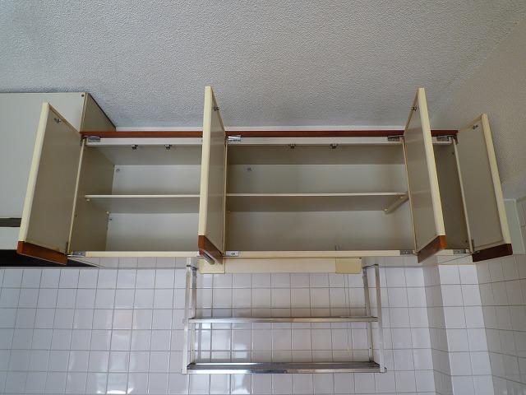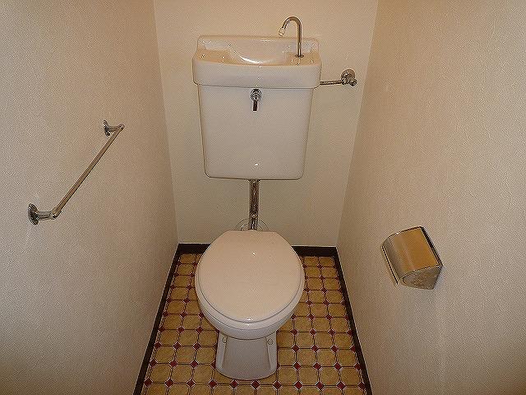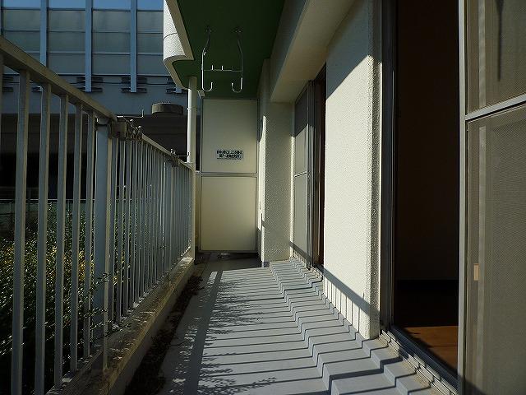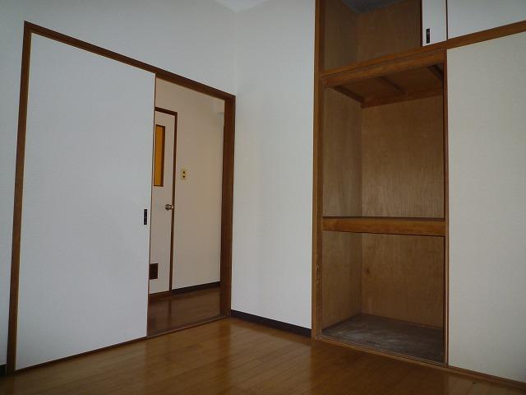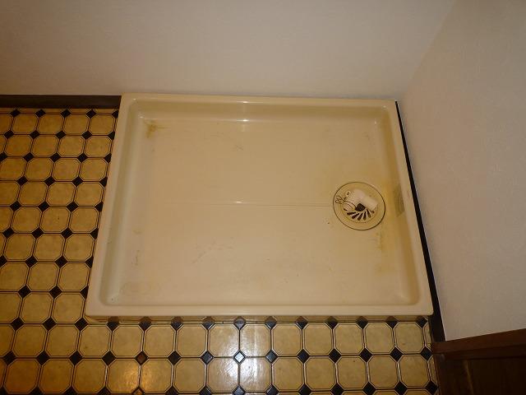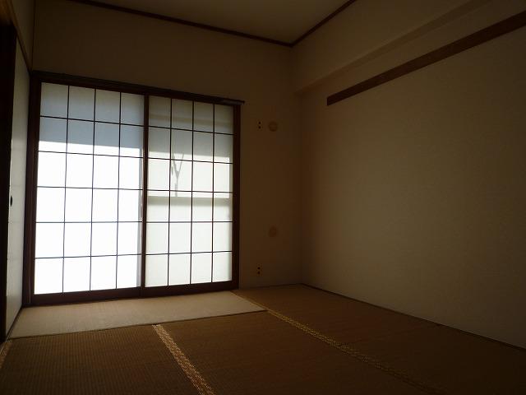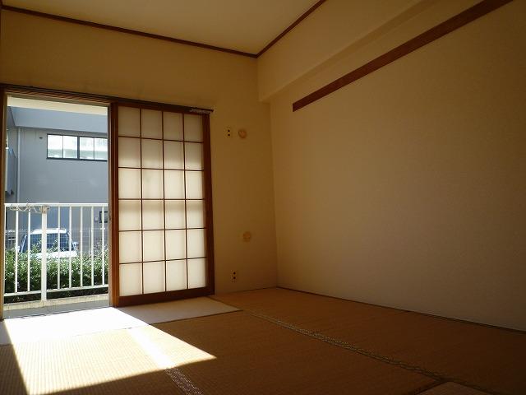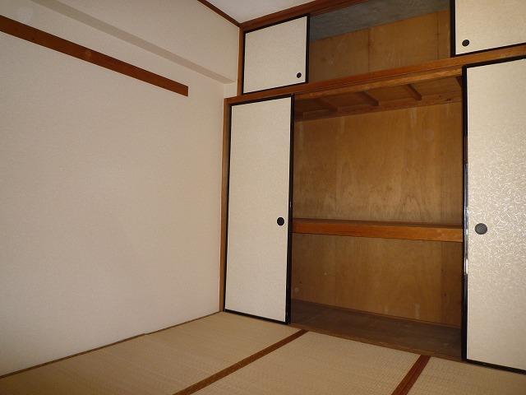|
|
Nagoya, Aichi Prefecture Tempaku-ku
愛知県名古屋市天白区
|
|
Subway Tsurumai "original" walk 9 minutes
地下鉄鶴舞線「原」歩9分
|
|
■ Subway Tsurumai "original" station walk about 9 minutes ■ First floor part of 3LDK (occupied area 67.27 sq m)
■地下鉄鶴舞線「原」駅徒歩約9分 ■1階部分の3LDK(専有面積67.27m2)
|
|
■ On-site parking 1 Taisora Yes (2013 November 18, 2008) 9000 yen / Month ■ Up to about Hirabarikita elementary school 240m ・ About until the original junior high school 1600m ■ Up to about Piago Hirabari shop 1100m ・ About to Nagoya Memorial Hospital 1300m ※ This apartment is an existing ineligible properties
■敷地内駐車場1台空有(平成25年11月18日現在)9000円/月■平針北小学校まで約240m・原中学校まで約1600m■ピアゴ平針店まで約1100m・名古屋記念病院まで約1300m※当マンションは既存不適格物件です
|
Features pickup 特徴ピックアップ | | Facing south / Flat to the station / South balcony / Elevator / Flat terrain 南向き /駅まで平坦 /南面バルコニー /エレベーター /平坦地 |
Property name 物件名 | | ■ White Castle Hirabari VI ■ ■ホワイトキャッスル平針VI■ |
Price 価格 | | 5.8 million yen 580万円 |
Floor plan 間取り | | 3LDK 3LDK |
Units sold 販売戸数 | | 1 units 1戸 |
Total units 総戸数 | | 24 units 24戸 |
Occupied area 専有面積 | | 67.27 sq m (center line of wall) 67.27m2(壁芯) |
Other area その他面積 | | Balcony area: 9.12 sq m バルコニー面積:9.12m2 |
Whereabouts floor / structures and stories 所在階/構造・階建 | | 1st floor / SRC8 story 1階/SRC8階建 |
Completion date 完成時期(築年月) | | December 1981 1981年12月 |
Address 住所 | | Nagoya, Aichi Prefecture Tempaku-ku Hirabari 1 愛知県名古屋市天白区平針1 |
Traffic 交通 | | Subway Tsurumai "original" walk 9 minutes 地下鉄鶴舞線「原」歩9分
|
Related links 関連リンク | | [Related Sites of this company] 【この会社の関連サイト】 |
Person in charge 担当者より | | Rep Ito Tomoyasu 担当者伊藤 智康 |
Contact お問い合せ先 | | Sumitomo Forestry Home Service Co., Ltd. Hirabari shop TEL: 0800-603-0286 [Toll free] mobile phone ・ Also available from PHS
Caller ID is not notified
Please contact the "saw SUUMO (Sumo)"
If it does not lead, If the real estate company 住友林業ホームサービス(株)平針店TEL:0800-603-0286【通話料無料】携帯電話・PHSからもご利用いただけます
発信者番号は通知されません
「SUUMO(スーモ)を見た」と問い合わせください
つながらない方、不動産会社の方は
|
Administrative expense 管理費 | | 11,000 yen / Month (consignment (cyclic)) 1万1000円/月(委託(巡回)) |
Repair reserve 修繕積立金 | | 12,000 yen / Month 1万2000円/月 |
Expenses 諸費用 | | Town council fee: 200 yen / Month 町会費:200円/月 |
Time residents 入居時期 | | Consultation 相談 |
Whereabouts floor 所在階 | | 1st floor 1階 |
Direction 向き | | South 南 |
Overview and notices その他概要・特記事項 | | Contact: Ito Tomoyasu 担当者:伊藤 智康 |
Structure-storey 構造・階建て | | SRC8 story SRC8階建 |
Site of the right form 敷地の権利形態 | | Ownership 所有権 |
Use district 用途地域 | | Semi-industrial 準工業 |
Parking lot 駐車場 | | Site (9000 yen / Month) 敷地内(9000円/月) |
Company profile 会社概要 | | <Mediation> Minister of Land, Infrastructure and Transport (14) Article 000220 No. Sumitomo Forestry Home Service Co., Ltd. Hirabari shop Yubinbango468-0011 Nagoya, Aichi Prefecture Tempaku-ku Hirabari 3-115 <仲介>国土交通大臣(14)第000220号住友林業ホームサービス(株)平針店〒468-0011 愛知県名古屋市天白区平針3-115 |
Construction 施工 | | Co., Ltd. Fuji Engineering (株)冨士工 |
